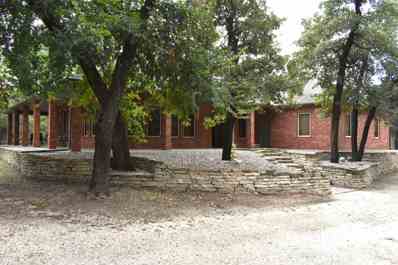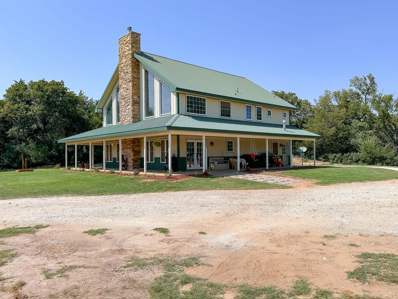Ringwood OK Homes for Sale
$519,900
263757 E CR 45 Ringwood, OK 73768
- Type:
- Single Family
- Sq.Ft.:
- n/a
- Status:
- Active
- Beds:
- 4
- Baths:
- 4.00
- MLS#:
- 20241514
- Subdivision:
- Ringwood
ADDITIONAL INFORMATION
The home is a stately 3,400-square-foot (mol) brick residence, nestled on a sprawling TWENTY-acres secluded within the trees. The exterior features timeless red brick, complemented by windows that invite natural light into the home while offering serene views of the surrounding scenery. A long, private driveway winds through the trees, leading to a welcoming front porch, where rustic charm meets elegance. Inside, the four bedrooms are generously sized, with the master suite offering a private retreat, complete with an en-suite bathroom, dual vanities, and a separate shower. Two additional bedrooms share a Jack-and-Jill bathroom, while the fourth bedroom has its own private bath, making it perfect for guests. The house also includes a convenient half bath for visitors. The open-concept living area boasts a high ceilings that enhance the sense of space. The kitchen, outfitted with modern appliances and ample counter space, overlooks the dining area, making it perfect for both everyday living and entertaining. Glass doors lead out to a spacious wrap around porch, ideal for relaxing or hosting gatherings while enjoying the peaceful seclusion of the wooded surroundings. Other features include a home office or bonus room that could serve as a media room or playroom, and a two-car garage. The vast ten-acre property offers a mix of manicured lawns around the house and natural forest, providing both privacy and a deep connection to nature.
- Type:
- Single Family
- Sq.Ft.:
- n/a
- Status:
- Active
- Beds:
- 3
- Lot size:
- 5.7 Acres
- Year built:
- 2011
- Baths:
- 2.00
- MLS#:
- 20241160
- Subdivision:
- 5.7 ACRES IN S2
ADDITIONAL INFORMATION
Welcome to this stunning home built in 2011, offering the perfect blend of rural charm and accessible convenience. This spacious home boasts 3 bedrooms and 2 bathrooms spread across 2,478 sq ft MOL of living space. One of the many highlights of this property is the huge master suite, featuring two oversized walk-in closets, a luxurious whirlpool tub, walk-in shower, and double sinks. The open floor plan creates an inviting atmosphere with its' vaulted ceilings, large kitchen, and wrap around porch it is ideal for entertaining or the perfect space to relax and enjoy the views. Perfect for unwinding after a long day no matter which area you choose. Outside, you'll find a 40x60 shop/barn with electric, concrete floors, and tack room equipped with its' own hot water tank, sink, and washer and dryer hook-ups. Right off the shop is a lean-to and runs for horses, cattle, or any livestock your heart desires. Situated on 5.7 acres the pasture is already fenced for your convivence. Also included is an arena with excellent ground and two additional outbuildings, one of which is currently a chicken coop. Located only 20 minutes away from Enid, this property provides an exceptional country lifestyle while still being able to seize convivence. Don't miss this opportunity to own this piece of property with all the amenities you could ask for!
All information provided by the listing agent/broker is deemed reliable but is not guaranteed and should be independently verified. Information being provided is for consumers' personal, non-commercial use and may not be used for any purpose other than to identify prospective properties consumers may be interested in purchasing. Copyright © 2024 Northwest Oklahoma Association of REALTORS®. All rights reserved.
Ringwood Real Estate
The median home value in Ringwood, OK is $173,500. This is higher than the county median home value of $122,600. The national median home value is $338,100. The average price of homes sold in Ringwood, OK is $173,500. Approximately 71.82% of Ringwood homes are owned, compared to 20.91% rented, while 7.27% are vacant. Ringwood real estate listings include condos, townhomes, and single family homes for sale. Commercial properties are also available. If you see a property you’re interested in, contact a Ringwood real estate agent to arrange a tour today!
Ringwood, Oklahoma 73768 has a population of 487. Ringwood 73768 is less family-centric than the surrounding county with 23.68% of the households containing married families with children. The county average for households married with children is 29.2%.
The median household income in Ringwood, Oklahoma 73768 is $35,278. The median household income for the surrounding county is $60,025 compared to the national median of $69,021. The median age of people living in Ringwood 73768 is 35.8 years.
Ringwood Weather
The average high temperature in July is 94.5 degrees, with an average low temperature in January of 23.9 degrees. The average rainfall is approximately 31.8 inches per year, with 11.4 inches of snow per year.

