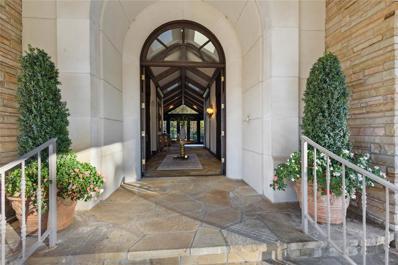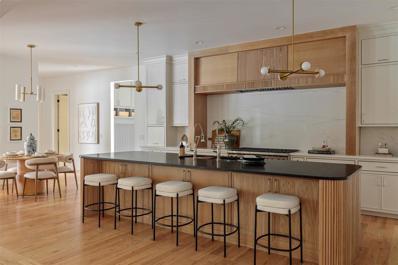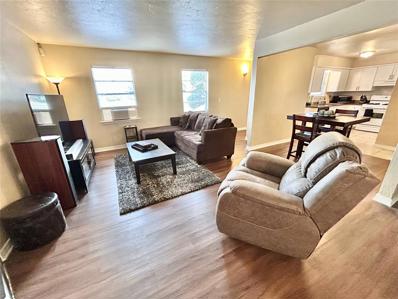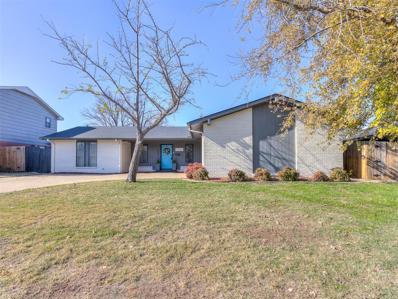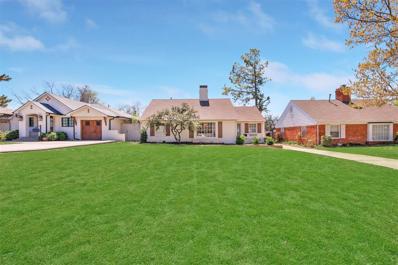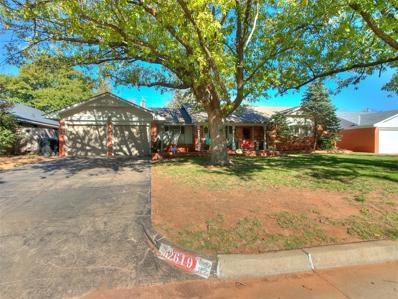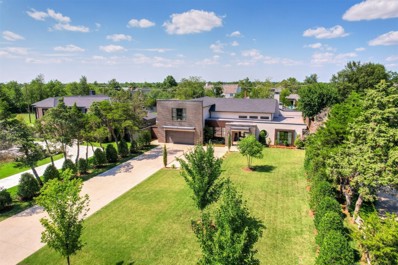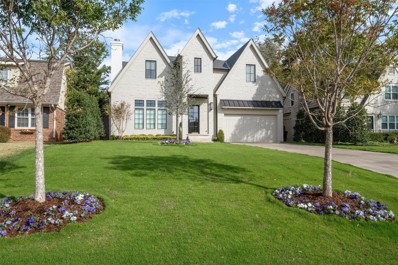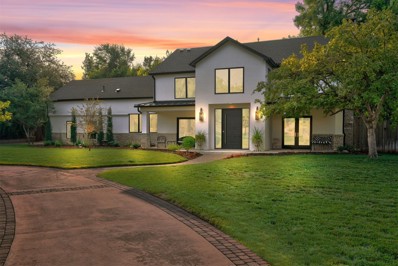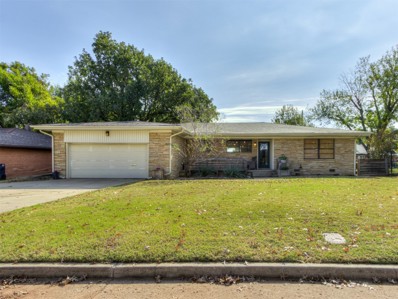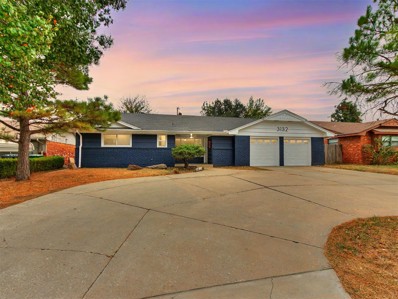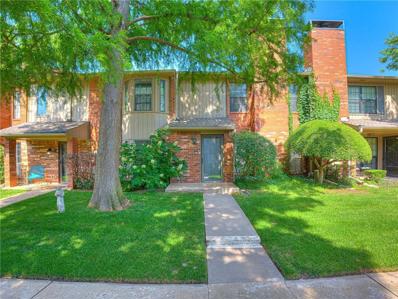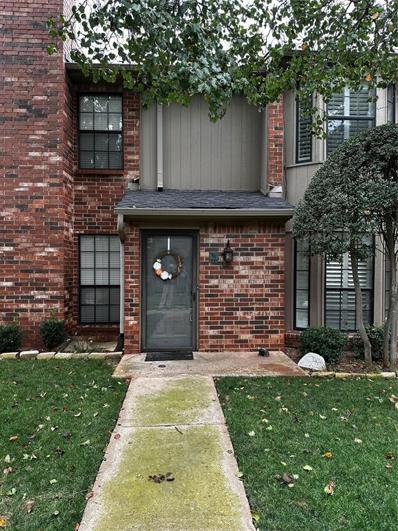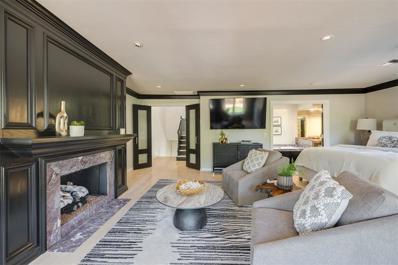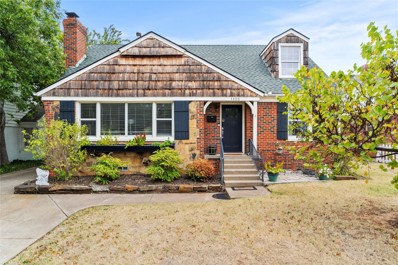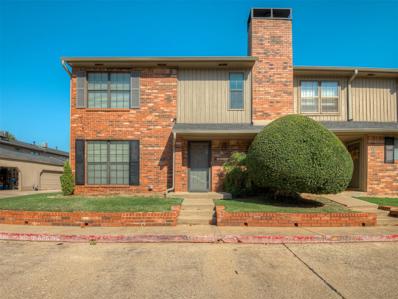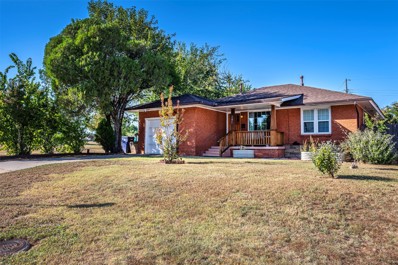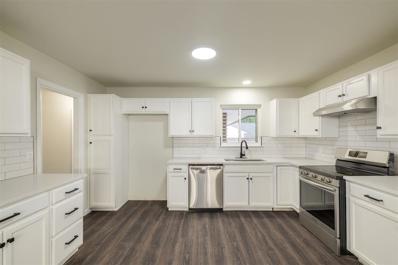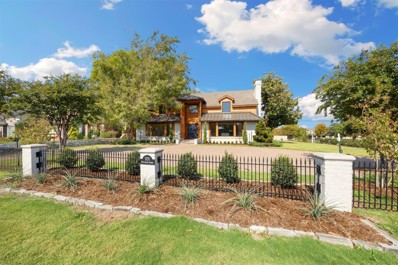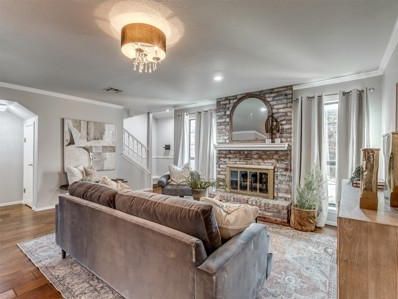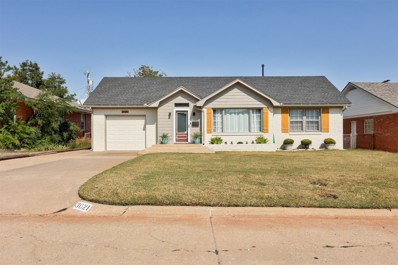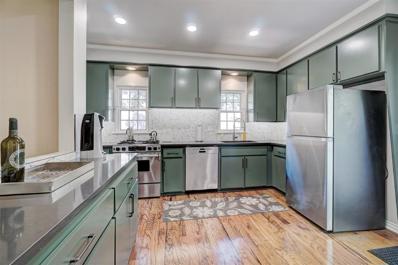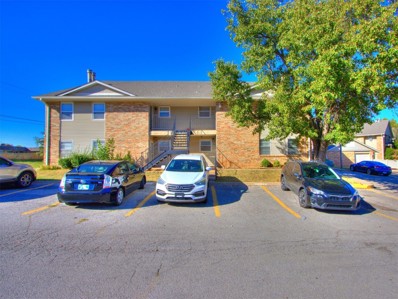Oklahoma City OK Homes for Sale
- Type:
- Single Family
- Sq.Ft.:
- 5,257
- Status:
- NEW LISTING
- Beds:
- 3
- Lot size:
- 1.22 Acres
- Year built:
- 1955
- Baths:
- 5.00
- MLS#:
- 1143483
- Subdivision:
- Nichols Hills Pt Blk
ADDITIONAL INFORMATION
Exceptional NICHOLS HILLS One-Level Luxury Living Across from the OKC Golf and Country Club Rarely does a property of this caliber come on the market. Set on an expansive 1.22-acre lot, this sprawling 5,257 sq. ft. home offers a perfect blend of space, elegance, and convenience. Every detail of this residence has been thoughtfully crafted, featuring high-end finishes, Sheryl Wagner fixtures, exquisite carpentry, and custom wood flooring with stunning inlays. Designed for both comfort and style, this home boasts 3 spacious bedrooms, each with its own en-suite bath, providing privacy and luxury for family and guests alike. There is an office with a bathroom that can be a 4th bed if needed. The stunning primary suite has a separate sitting/living area with a fireplace and An oversized bathroom with Venetian plaster walls featuring 3 sinks, a large soaking tub, his/her closets, multiple built-ins plus a safe The heart of the home is an expansive bar area, ideal for entertaining or enjoying a quiet evening. Storage will never be a concern, with ample space thoughtfully incorporated into every room. The well manicured lot with beautiful mature tree's has plenty of space for a home addition, pool, cabana, and a sport court. Too much to list it all - Don't miss this special offering
- Type:
- Single Family
- Sq.Ft.:
- 5,482
- Status:
- NEW LISTING
- Beds:
- 5
- Lot size:
- 0.55 Acres
- Year built:
- 2024
- Baths:
- 7.00
- MLS#:
- 1145522
- Subdivision:
- Nichols Hills Suburban Tr
ADDITIONAL INFORMATION
Gorgeous luxury new build. This home boasts two plus bedrooms on the first story including the primary suite with huge closet and extravagant bathroom with walk through shower and soaking tub. The first story has so much to offer including dining room, guest bedroom, office with fireplace, gym, theater room, and a beautiful open kitchen space. On the second story you have an additional three bedrooms, upstairs living room and flex space. Outside, the covered outdoor living/kitchen space overlooks the pool and lawn. With four garage spaces you will have no lack of storage. It is possible to customize some finishes to suit your style and make this estate your dream home.
- Type:
- Condo
- Sq.Ft.:
- 860
- Status:
- NEW LISTING
- Beds:
- 1
- Year built:
- 1970
- Baths:
- 1.00
- MLS#:
- 1145480
- Subdivision:
- Ashbriar Village Condo
ADDITIONAL INFORMATION
Located across from Lake Hefner Trails, just off of NW Expressway and Meridian Ave, this first-floor quiet, open-living floor plan condo is homebuyer ready & close to great shopping, restaurants, bike trails, golfing, boating activities, and Stars & Stripes Park. This lovely 1 bed, 1 bath condo is large than any other 1 bedroom condo in Ashbriar due to the enclosed porch space as additional living. The condo comes furnished with a refrigerator, dishwasher, microwave, and washer/dryer unit, along with a separate office space/flex room. Snuggle up next to the cute fireplace in the living room and easily host friends and family with this spacious 860 sq ft condo. The kitchen has upgraded granite countertops and modern white cabinetry. There is upgraded vinyl plank throughout the living areas. The bedroom is spacious and a blank slate ready to be made your own. Recently, Ashbriar Condos were taken over by an amazing new HOA company - so rest easy that you will be taken care of! Great location for working at Integris Health Medical Center. Schedule your showing today before it's too late!
- Type:
- Single Family
- Sq.Ft.:
- 1,848
- Status:
- Active
- Beds:
- 3
- Lot size:
- 0.19 Acres
- Year built:
- 1965
- Baths:
- 2.00
- MLS#:
- 1145281
- Subdivision:
- Edgewater 7th
ADDITIONAL INFORMATION
Welcome to this stunning mid-century modern home in Edgewater 7th, offering timeless style and an inviting atmosphere. The expansive living room features floor-to-ceiling windows, filling the space with natural light. The open floor plan seamlessly flows into the dining area, with picturesque views of the lush backyard. The chef’s kitchen boasts sleek granite countertops, a large island, and ample cabinetry in serene blue. A versatile room adjacent to the kitchen offers endless possibilities for a hobby or yoga space. The spacious master bedroom provides a peaceful retreat with large windows, a sliding door to the covered patio, and two generous closets. Two additional bright bedrooms complete the home. The expansive covered patio is perfect for outdoor relaxation. The garage includes a brand-new workbench and metal cabinets for all your tools, with additional storage available in the pull-down attic. Located near Lake Hefner, with trails for walking, biking, and jogging, and close to Paw Park and Stars and Stripes Park, this home offers both tranquility and urban convenience. Don’t miss out on this mid-century modern gem!
- Type:
- Condo
- Sq.Ft.:
- 5,244
- Status:
- Active
- Beds:
- 4
- Year built:
- 1997
- Baths:
- 5.00
- MLS#:
- 1144888
- Subdivision:
- The Commons Condo
ADDITIONAL INFORMATION
A wonderful opportunity awaits the new owner of this remarkable condominium. This unit is one of 9 freestanding units in this prestigious gated area. This home has over 5,000 square feet of luxury and low maintenance living. Inside you will find a large open living with fireplace and an adjoining dining room. The kitchen is well appointed and has a large island with an ample laundry area near-by. The primary bedroom is on the lower level and includes His and Her areas. The lower area also has a study with doors that lead out to a lovely courtyard. The home has beautiful large windows that lookout to not only the courtyard but also a great backyard. The upstairs of this home has 2 bedrooms and a wonderful second living/recreation area at the top of the stairs. Many unique features will invite a new owner to come in and call this charming condo home.
- Type:
- Single Family
- Sq.Ft.:
- 1,822
- Status:
- Active
- Beds:
- 3
- Lot size:
- 0.23 Acres
- Year built:
- 1953
- Baths:
- 2.00
- MLS#:
- 1143734
- Subdivision:
- Biltmore Estates Add 008 000 Lot 17 & E 1/2 Of Lot
ADDITIONAL INFORMATION
This beautifully updated 3-bedroom, 2-bathroom home offers the perfect blend of modern style and comfort. Every detail has been thoughtfully upgraded, including brand new cabinetry, sleek countertops, and stylish bathrooms. A new roof and electrical panel provide peace of mind, while the expansive living area is ideal for both everyday living and entertaining. The spacious garage provides ample storage or parking, ensuring convenience for the whole family. Situated in a highly desirable, family-friendly neighborhood, this home is just minutes away from local amenities and offers easy access to everything you need. Owner/Broker
- Type:
- Single Family
- Sq.Ft.:
- 1,445
- Status:
- Active
- Beds:
- 3
- Lot size:
- 0.21 Acres
- Year built:
- 1951
- Baths:
- 2.00
- MLS#:
- 1144245
- Subdivision:
- Nichols Hills
ADDITIONAL INFORMATION
Charming and completely remodeled home in the heart of Nichols Hills! There are three bedrooms and one and a half baths. The current owner transitioned one of the living rooms into a third bedroom adding the perfect amount of sleeping space. The light filled kitchen was taken down to the studs and new wood floors were added to match the rest of the house. This home is full of natural light and beautiful finishes. Adding to the charm is a screened in back porch overlooking the large backyard. Walking distance to Kite Park, Davis Park and Nichols Hills Plaza, don't miss out on this wonderful opportunity.
- Type:
- Single Family
- Sq.Ft.:
- 2,305
- Status:
- Active
- Beds:
- 3
- Lot size:
- 0.28 Acres
- Year built:
- 1959
- Baths:
- 3.00
- MLS#:
- 1143895
- Subdivision:
- Treadwell Grand View Ctry Clb
ADDITIONAL INFORMATION
A CHARMING HOME IN THE HEART OF NORTH CENTRAL OKLAHOMA CITY! Located in the highly sought-after neighborhood of Treadwell Grand View Country Club – this 3beds 2.1baths 2cars HOME is a gem that you wouldn’t want to miss! A nice, well-sized covered porch perfect for your morning coffee or afternoon tea greets you as you approach the main door. House opens to a tiled foyer and features 2 living rooms with hard floors throughout - the first one welcomes you as you enter the home, has an oversized space that can house all the home ideas that you can ever imagine, naturally lighted with its huge windows and enjoys a view of the front porch/yard. Second Living Area is warm and cozy with its brick mantled fireplace, built-in shelves, a nice view of the back patio and it has the French door access to the back patio. The kitchen has built-in appliances, lots of cabinets for storage, a breakfast/dining area and laundry area right before the garage access. All 3 bedrooms are conveniently located on one side of the house. Huge Primary bedroom features hard wood floorings, walk-in closet, a full bath with shower enclosure & single vanity sink. 2 other good-sized rooms have jack-and-jill bathrooms and have their own closets. Covered back patio is big and ideal for BBQ nights with family and friends. Home has easy access to main interstates and major highways! Penn Square Mall, Trader Joe’s, Classen Curve and other favorite entertainment, dining and shopping areas are just minutes away! NEW 2024 ROOF! See it for yourself! Schedule your showing now!
- Type:
- Single Family
- Sq.Ft.:
- 5,417
- Status:
- Active
- Beds:
- 5
- Lot size:
- 0.61 Acres
- Year built:
- 2021
- Baths:
- 7.00
- MLS#:
- 1142797
- Subdivision:
- Nichols Hills Suburban
ADDITIONAL INFORMATION
Experience Unparalleled Luxury at 2541 W Wilshire Blvd. Nestled in a premier location, this one-of-a-kind contemporary masterpiece blends stunning design with sophisticated living. Spanning over 5,400 square feet, this Sudderth creation features solid construction, soaring ceilings, rich hardwood floors, and an open floor plan that seamlessly connects every space. The primary suite is a true retreat, complete with custom his-and-her bathrooms, oversized walk-in closets, a luxurious steam shower, and a storm shelter/panic room closet for ultimate comfort and peace of mind. Renowned designer Jennifer Welch transformed the interior space from good to amazing combining elegance, functionality and fun with colors and the finest materials and textures to create an inviting yet breathtaking home. This exceptional property offers five spacious bedrooms and seven beautifully appointed bathrooms. The main level includes three large bedrooms with private en-suites, ensuring comfort and privacy for family or guests. Step Outside to Your Private Oasis The meticulously landscaped front and backyard, designed and maintained year-round by High Definition Landscape, offers a modern-style pool, hot tub, elegant fountains, fire features, and three distinct covered lounging areas. An expansive covered outdoor kitchen completes this entertainer’s paradise, ideal for gatherings or quiet relaxation. Unmatched Amenities Additional highlights include a tandem three-car garage, climate-controlled storage, spray foam insulation, and a full-home Generac generator. The property is fully wired for advanced security, surveillance, and state-of-the-art audio-visual systems, providing ultimate convenience and peace of mind. Don’t miss your chance to own this extraordinary sanctuary. Schedule a private tour of 2541 W Wilshire Blvd today!
$1,695,000
1121 Tedford Way Nichols Hills, OK 73116
- Type:
- Single Family
- Sq.Ft.:
- 5,361
- Status:
- Active
- Beds:
- 4
- Lot size:
- 0.21 Acres
- Year built:
- 2018
- Baths:
- 5.00
- MLS#:
- 1143232
- Subdivision:
- Nichols Hills Add
ADDITIONAL INFORMATION
Welcome to downtown Nichols Hills. This beautiful home has 4 bedrooms, 4.5 baths and features a open and inviting layout perfect for entertaining. The spacious kitchen has quartz countertops, high end appliances and lighting all overlooking a plunge pool. Covered patio with electric shades. Brand new exterior and interior paint, new Generac Generator, new epoxy garage floors, new landscaping and trees. The flexible floor plan includes a primary bedroom on the main floor, complete with his and her closets, a large bathroom, and ensuite laundry room. Upstairs you will find 3 additional bedrooms, 2 more bathrooms, a playroom and a second laundry area. The 1500 square foot basement is a standout feature, offering tall ceilings, a wet bar, a sitting area, a lounge, full bathrooms, workout area and offers security from Tornadoes. The garage, with its tall ceilings, accommodates any vehicle and the outdoor sitting area is perfect for enjoying evenings with yard adjacent to the pool.
$2,795,000
7100 Waverly Avenue Nichols Hills, OK 73116
- Type:
- Single Family
- Sq.Ft.:
- 6,524
- Status:
- Active
- Beds:
- 4
- Lot size:
- 0.67 Acres
- Year built:
- 1951
- Baths:
- 5.00
- MLS#:
- 1142795
- Subdivision:
- Nichols Hills Add
ADDITIONAL INFORMATION
Welcome to 7100 Waverly, a Masterfully Renovated (2023) Nichols Hills Estate that blends sophisticated design with functional luxury. Spanning over 6,500 square feet, this exquisite home was taken back to the studs and thoughtfully reimagined to offer an open, flowing layout perfect for a modern lifestyle. From the moment you arrive, you're greeted by custom Bevolo gas lanterns and a striking pass-through fireplace clad in floor-to-ceiling marble. The heart of the home is an entertainer’s dream—an oversized 10-foot island with a stunning waterfall feature, paired with a $100K appliance package, ensures the Kitchen & Bar is open, beautiful & functional. The expansive primary suite is a true retreat, featuring a cozy fireplace and a spa-like bathroom with a walk-in shower. A massive, multi-functional closet includes a 10-foot island with built-in cabinetry—ideal for displaying your wardrobe, shoes, and luxury accessories. Connected to the suite is a lower-level gym with outdoor access and a versatile theater/game room, already plumbed for easy conversion into an additional bath, closet, or office space. A unique feature of the home is the attached, climate-controlled workshop area. Every bathroom boasts full marble finishes and state-of-the-art Toto auto open/close toilets, elevating your experience of luxury. Outside, the private oasis is fully enclosed by 8-ft fencing and mature trees. Enjoy an oversized patio, firepit, walk-in pool with diving board, hot tub, and a stunning waterfall—all designed for relaxation and entertaining. A new on-site water well enhances water efficiency for the sprinkler system, pool, and outdoor faucets, while the full EWS water purification system ensures pristine drinking water. With all-new Pella windows and doors flooding the open floor plan with natural light, this home offers the perfect blend of privacy, luxury, and modern living on one of Nichols Hills’ most desirable avenues. This exceptional home is a must-see!
- Type:
- Single Family
- Sq.Ft.:
- 1,916
- Status:
- Active
- Beds:
- 3
- Lot size:
- 0.25 Acres
- Year built:
- 1956
- Baths:
- 3.00
- MLS#:
- 1142919
- Subdivision:
- Grady Musgrave Lakeside
ADDITIONAL INFORMATION
A mid-century modern beauty in the heart of OKC! Bathed in natural light, this home seamlessly blends indoor and outdoor living. The living room features sliding glass door and windows which open the living room to the backyard, making it perfect for entertaining. The stacked stone mantle in the den enhances the home's MCM charm, while the cozy fireplace adds warmth and character. The primary bedroom features a walk-in closet. Wood floors, generously sized bedrooms and open living spaces create a home that's both inviting and functional. The refrigerator, washer and dryer will remain with the house, making it truly move in ready.
- Type:
- Single Family
- Sq.Ft.:
- 1,563
- Status:
- Active
- Beds:
- 3
- Lot size:
- 0.19 Acres
- Year built:
- 1958
- Baths:
- 2.00
- MLS#:
- 1142442
- Subdivision:
- Jewell Crest
ADDITIONAL INFORMATION
Stunningly Remodeled Home in a Prime Oklahoma City Location! Welcome a beautifully renovated residence situated in one of Oklahoma City's most desirable neighborhoods. This exceptional property has been thoughtfully transformed to blend modern elegance with comfortable living, making it perfect for families, professionals, or anyone seeking a vibrant lifestyle. As you step inside, you'll be captivated by the inviting living space that exudes warmth and style. The interior features spacious rooms filled with natural light and high-end finishes throughout, creating an atmosphere of sophistication and comfort. The kitchen showcases brand new appliances, gorgeous quartz countertops, and ample storage. Each bathroom has also been completely remodeled, offering sleek fixtures and designs that promise a luxurious experience. Location is paramount! You’ll find yourself just a short distance from Whole Foods Market, where you can indulge in fresh produce and gourmet groceries. For healthcare needs, Integris Hospital is conveniently close, ensuring quality medical care is always within reach. Additionally, enjoy easy access to the vibrant Northwest Expressway, which offers a plethora of shopping, dining, and entertainment options, making it a breeze to explore everything the area has to offer. Outdoor enthusiasts will love being near scenic Will Rogers Park, with its winding walking trails, picnic areas, and playgrounds. For water activities and breathtaking views, Lake Hefner is also just a short drive away, providing a serene setting for jogging, biking, and fishing. Don’t miss out on the opportunity to make this beautifully remodeled home your sanctuary in the heart of Oklahoma City!
- Type:
- Condo
- Sq.Ft.:
- 1,342
- Status:
- Active
- Beds:
- 2
- Year built:
- 1979
- Baths:
- 3.00
- MLS#:
- 1141647
- Subdivision:
- Grand Pointe Condo
ADDITIONAL INFORMATION
This beautiful 2-bedroom, 2.5-bathroom condo in Oklahoma City offers a fresh and inviting living space. Updated in 2022, the home features modernized countertops, new flooring, and update bathrooms, giving it a contemporary and polished look. The spacious living area includes a cozy brick fireplace as a focal point, perfect for relaxing. The large bedrooms offer ample natural light and access to a private balcony, enhancing the sense of openness and tranquility. Conveniently located in a community with amenities like a pool and outdoor spaces, this condo provides the ideal balance of style, comfort, and low-maintenance living in the heart of OKC.
- Type:
- Condo
- Sq.Ft.:
- 1,200
- Status:
- Active
- Beds:
- 1
- Year built:
- 1979
- Baths:
- 2.00
- MLS#:
- 1141432
- Subdivision:
- Grand Pointe Condo
ADDITIONAL INFORMATION
PRICED TO SELL ! 1 Bed with loft upstairs 2 baths. Wood Floors downstairs, Carpet upstairs Washer Dryer stays AS IS
- Type:
- Townhouse
- Sq.Ft.:
- 2,744
- Status:
- Active
- Beds:
- 2
- Year built:
- 1981
- Baths:
- 3.00
- MLS#:
- 1141194
- Subdivision:
- Jamestown First Dev
ADDITIONAL INFORMATION
Elevate your lifestyle with ease and sophistication in this private retreat. This home boasts a remarkable floor plan with three distinct living areas, each with its own unique character. The main living area impresses with a floor-to-ceiling marble fireplace, wet bar, dual beverage coolers, and ample space for day to day life and hosting guests. Adjacent, a sunlit solarium off the kitchen and main living area offers a serene spot to relax, read, and bask in natural light. A third living doubles as flex space for a bedroom, study or gym. The spacious kitchen, overlooking the lush greenbelt, is ideal for creating memorable meals, while the adjacent formal dining area is the perfect compliment to the main entertaining areas. End your day in the luxurious comfort of your private suite. Located on its own floor, this suite features a generous sitting area with a marble-surround fireplace, oak wood floors, balcony, jetted soaking tub, and a walk-in closet. A second bedroom with an ensuite bath, plus the versatile third living space add to the home’s versatility. A two car attached garage and multiple outdoor areas add to the amenities list! Jamestown is a gated community offering a tranquil setting with brick-paved streets, gas lamp lighting and elegant common areas. The community features lush landscaping, covered seating areas, a grilling station, an outdoor fireplace, and a community television—ideal for gatherings. Conveniently located near the intersection of Hefner Parkway & Northwest Expressway, residents enjoy easy access to Lake Hefner and Lake Hefner Golf, The Oak, trail systems, local restaurants, major hospitals and shopping. Schedule your private tour and make the move!
- Type:
- Single Family
- Sq.Ft.:
- 2,162
- Status:
- Active
- Beds:
- 3
- Lot size:
- 0.23 Acres
- Year built:
- 1948
- Baths:
- 3.00
- MLS#:
- 1141278
- Subdivision:
- Nichols Hills Add
ADDITIONAL INFORMATION
Welcome to this charming 3-bedroom, 2 bathroom gem in one of the most desirable neighborhoods in town! Blending character and comfort, this home offers an inviting atmosphere with plenty of natural light, unique architectural details, and cozy spaces, perfect for reflecting or entertaining. The primary suite provides a peaceful retreat, while 2 additional bedrooms offer flexible options for guests, a home office, or extra space as needed. With a backyard designed for enjoying the outdoors and an affordable price that's hard to beat in this area, this home offers a rare opportunity to enjoy all the best of the neighborhood without breaking the budget. Don't miss your chance to own a home that's big on charm, comfort, and value in a location you'll love! Professional pictures to come!!)
- Type:
- Condo
- Sq.Ft.:
- 1,500
- Status:
- Active
- Beds:
- 2
- Year built:
- 1980
- Baths:
- 3.00
- MLS#:
- 1140457
- Subdivision:
- Grand Pointe Condo
ADDITIONAL INFORMATION
Welcome to this spacious 2-bedroom, 2.5-bath townhome in a desirable gated community in northwest Oklahoma City. The beautifully updated kitchen features a stylish new backsplash, granite countertops, and stainless steel appliances, all complemented by beautiful wood flooring. The living and dining area includes a large built-in bookcase, adding both style and functionality. Upstairs, you’ll find two generously sized bedrooms with updated flooring, paint, and newly remodeled bathrooms. The townhome also offers space for a full-size washer and dryer for added convenience. Step out to your private fenced back patio, which leads directly to the two-car garage. Located in a quiet and safe neighborhood, this community offers fantastic amenities, including a pool and tennis court. With easy access to shopping, dining, entertainment, the highway, and the turnpike, this home is the perfect combination of comfort and convenience. Don’t miss your chance to call it home!
- Type:
- Single Family
- Sq.Ft.:
- 1,080
- Status:
- Active
- Beds:
- 3
- Lot size:
- 0.16 Acres
- Year built:
- 1955
- Baths:
- 1.00
- MLS#:
- 1140888
- Subdivision:
- Biltmore Estates Add
ADDITIONAL INFORMATION
Welcome to this charming and impeccably maintained 3-bedroom, 1-bath gem, where classic character meets modern convenience. From the moment you step inside, you'll be greeted by gorgeous hardwood floors that flow seamlessly throughout the home, creating warmth and timeless appeal. The heart of the house is its large, beautifully updated kitchen, designed with high-end finishes and ample counter space. Whether preparing meals or enjoying casual mornings, the kitchen offers an eating nook and a breakfast bar, perfect for family meals or entertaining guests. Step outside to your private backyard oasis. The expansive, low-maintenance vinyl deck invites you to relax or host gatherings with friends. An enclosed artificial turf dog run with a rolling 8ft gate for full yard access when desired. Enjoy evenings by the firepit, cultivate your green thumb in the garden, and take advantage of the additional storage space in the shed. Situated next to Tinsley Park, this home offers access to walking trails and recreational activities right next door. For families, the location is unbeatable-directly across the street from Harding Preparatory Elementary School. Convenience is essential, with Lake Hefner Turnpike a few miles away and shopping and dining along 63rd & May Ave. Refrigerator, washer & dryer can stay with an acceptable offer. ***Seller to provide a home warranty***
- Type:
- Single Family
- Sq.Ft.:
- 1,571
- Status:
- Active
- Beds:
- 4
- Lot size:
- 0.18 Acres
- Year built:
- 1961
- Baths:
- 2.00
- MLS#:
- 1140587
- Subdivision:
- Highland Manor
ADDITIONAL INFORMATION
A 1960s home with some modern flair. Enjoy this 4 bed, 2 bath home with fresh paint, flooring and so much more. New roof, hvac, windows and even the garage door has been replaced. The kitchen has new appliances, cabinets, hardware, faucet, subway tile backsplash and lighting. In the dining is a large picture window and modern light fixture. Your living area has a large stone walled wood burning fireplace, built-in cabinet/shelving and patio door slider leading to the backyard. Down the hall are 4 beds and 2 baths. The baths have been updated with vanities, lights, mirrors, toilets, tub/shower surround and black octagon tile floors. If you like the outdoors this is the area for you. Just 3 minutes from Lake Hefner. Where you can golf, bike, boat or just enjoy dinner on the lake and watch the Oklahoma sunsets over the water. Centrally located in OKC, its a must see.
- Type:
- Single Family
- Sq.Ft.:
- 4,545
- Status:
- Active
- Beds:
- 5
- Lot size:
- 0.25 Acres
- Year built:
- 1951
- Baths:
- 7.00
- MLS#:
- 1139293
- Subdivision:
- Nichols Hills Add
ADDITIONAL INFORMATION
Classic two story traditional completely updated including kitchen and all baths. Located in the heart of Nichols Hills across the street from one of Nichols Hills charming small parks. Circle drive in front makes for a grand entrance while the garage with separate drive and another entry for family and friends enters on side off Holtzendorff Parkway. Each bed has a private bath. Oak floors throughout including bedrooms. Primary bed is downstairs with spacious bath. Upstairs are three beds one of which is very large & could be used as primary bedroom or game room/play area/exercise area. Big kitchen completely open to living area with beautiful brick fireplace with raised hearth and large sitting area. Kitchen has 6 burner gas cooktop, double ovens, island, stone counter tops and long eating bar for family and friends to gather to enjoy fabulous meals and good company. Also on first floor is small office/study with it's own door outside. In backyard freestanding guest quarters which that has been updated too. It has one large room with its own bath and separate HVAC. Let your imagination find the perfect use for this space. Park on Holtzendorff Parkway offers your own playground for any outdoor activity.
- Type:
- Condo
- Sq.Ft.:
- 1,282
- Status:
- Active
- Beds:
- 2
- Year built:
- 1980
- Baths:
- 3.00
- MLS#:
- 1137628
- Subdivision:
- Grand Pointe Condo
ADDITIONAL INFORMATION
Welcome to this beautifully updated 2 bed, 2.5 bath condo located in the heart of Oklahoma City! Situated in a highly sought-after Grand Pointe gated community, this home offers convenience and comfort, with shopping, restaurants, and entertainment just minutes away. Inside, you’ll be impressed by the spacious layout, featuring large rooms and generous closets for all your storage needs. The home has been thoughtfully upgraded, including a cozy gas fireplace, perfect for relaxing evenings. Refrigerator, washer/dryer stay with property. Enjoy outdoor living on your private patio, and take advantage of the 2-car garage for added storage and convenience. The community offers fantastic amenities, including a swimming pool, tennis courts, and beautifully maintained grounds, all covered by the HOA, providing a stress-free lifestyle. Roof and balcony replaced by HOA in 2024. Don’t miss this opportunity to own a stunning, spacious condo in a prime location!
- Type:
- Single Family
- Sq.Ft.:
- 1,027
- Status:
- Active
- Beds:
- 2
- Lot size:
- 0.16 Acres
- Year built:
- 1954
- Baths:
- 1.00
- MLS#:
- 1138641
- Subdivision:
- Grady Musgrave Lakeside
ADDITIONAL INFORMATION
Wow! Pride of ownership shows in this beautiful home in the heart of OKC with charming details! Perfect location close to turnpike, shopping, restaurants, and a short walk to dog park and Lake Hefner. Gorgeous complete kitchen remodel in 2023 includes quartz countertop, soft close cabinet doors, new gas range and undercounter lighting. Updated bathroom with raised granite countertop. New HVAC system in 2021, hot water tank replaced 2023, new electric panel 2021. Amazing curb appeal with new roof, paint, siding, and guttering in 2023. Stunning hardwood floors throughout with ceramic tile in kitchen and bathroom. Huge laundry room! This one won’t last long!
- Type:
- Condo
- Sq.Ft.:
- 2,218
- Status:
- Active
- Beds:
- 2
- Year built:
- 1982
- Baths:
- 3.00
- MLS#:
- 1138596
- Subdivision:
- Jamestown
ADDITIONAL INFORMATION
Reduced! Wonderful updates throughout this home in Jamestown. Kitchen completely remodeled with new quartz counters, backsplash, sink, faucet, refaced cabinets. Both bathrooms have also been remodeled including new shower in primary bath, double vanities, huge walk-in closet. Guest bath has also been remodeled with new built-ins added, shower/tub combo with large closets. 1/2 bath is off of entry. 2-car garage. Other updates include new exterior doors, some new paint, both A/C units have been updated. Great curb appeal with this end/corner unit with additional patio space. Great location close to hospitals, highways, restaurants, shopping, etc.
- Type:
- Condo
- Sq.Ft.:
- 781
- Status:
- Active
- Beds:
- 1
- Year built:
- 1970
- Baths:
- 1.00
- MLS#:
- 1136744
- Subdivision:
- Ashbriar Village Condo
ADDITIONAL INFORMATION
BACK ON THE MARKET NO FAULT OF THE SELLER Welcome to Ashbriar Village Condominiums, where comfort meets convenience! This beautifully updated 1-bedroom, 1-bathroom, ground floor condo offers 781 square feet of living space, perfect for a cozy and easy lifestyle. Freshly painted with brand-new carpet throughout, this condo features a spacious laundry room, central heat and air, and assigned parking, with guest parking available as well. For just $300 a month, the HOA covers all utilities (except for OG&E), giving you peace of mind and affordability. Nature enthusiast will love the proximity to Lake Hefner's scenic walking and bike trails. While golf lovers will enjoy easy access to Lake Hefner Golf Course. Conveniently located near shopping, restaurants, and entertainment, this home offers the best of Oklahoma City living. Whether you're a first-time homebuyer or someone looking to downsize, this condo has it all! Don't miss out on this incredible opportunity! Schedule your tour today. *Patio can be enclosed * Property can be fenced in.*TITLE WORK HAS BEEN STARTED AT OCA NICHOLS HILLS ATTN. PAULA

Listings courtesy of MLSOK as distributed by MLS GRID. Based on information submitted to the MLS GRID as of {{last updated}}. All data is obtained from various sources and may not have been verified by broker or MLS GRID. Supplied Open House Information is subject to change without notice. All information should be independently reviewed and verified for accuracy. Properties may or may not be listed by the office/agent presenting the information. Properties displayed may be listed or sold by various participants in the MLS. Copyright© 2024 MLSOK, Inc. This information is believed to be accurate but is not guaranteed. Subject to verification by all parties. The listing information being provided is for consumers’ personal, non-commercial use and may not be used for any purpose other than to identify prospective properties consumers may be interested in purchasing. This data is copyrighted and may not be transmitted, retransmitted, copied, framed, repurposed, or altered in any way for any other site, individual and/or purpose without the express written permission of MLSOK, Inc. Information last updated on {{last updated}}
Oklahoma City Real Estate
The median home value in Oklahoma City, OK is $187,700. This is lower than the county median home value of $193,400. The national median home value is $338,100. The average price of homes sold in Oklahoma City, OK is $187,700. Approximately 54% of Oklahoma City homes are owned, compared to 36.04% rented, while 9.97% are vacant. Oklahoma City real estate listings include condos, townhomes, and single family homes for sale. Commercial properties are also available. If you see a property you’re interested in, contact a Oklahoma City real estate agent to arrange a tour today!
Oklahoma City, Oklahoma 73116 has a population of 673,183. Oklahoma City 73116 is less family-centric than the surrounding county with 30.08% of the households containing married families with children. The county average for households married with children is 30.67%.
The median household income in Oklahoma City, Oklahoma 73116 is $59,679. The median household income for the surrounding county is $58,239 compared to the national median of $69,021. The median age of people living in Oklahoma City 73116 is 34.9 years.
Oklahoma City Weather
The average high temperature in July is 92.9 degrees, with an average low temperature in January of 27.1 degrees. The average rainfall is approximately 35.6 inches per year, with 5.8 inches of snow per year.
