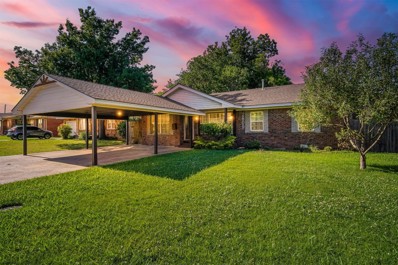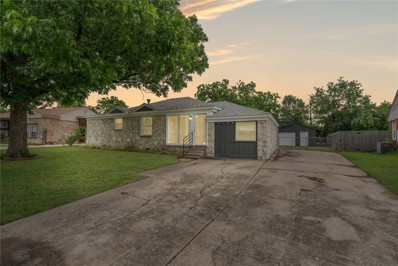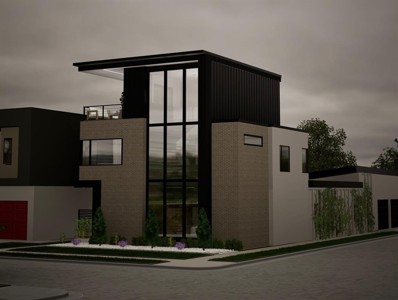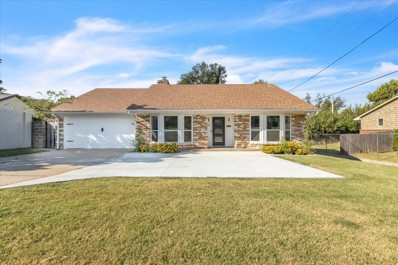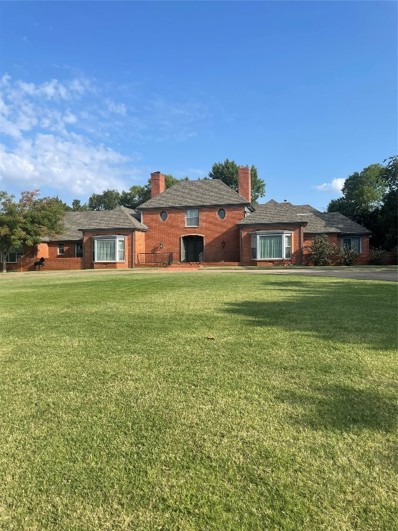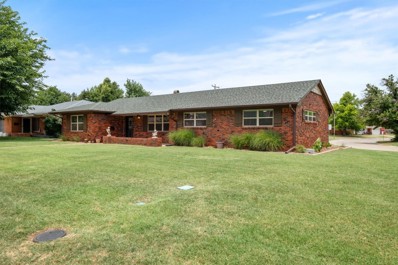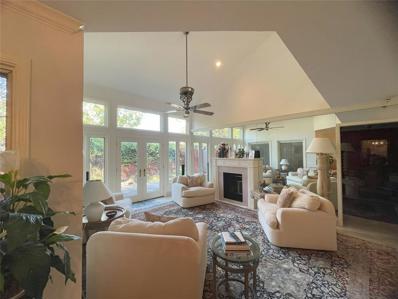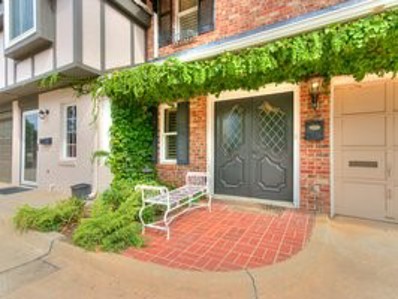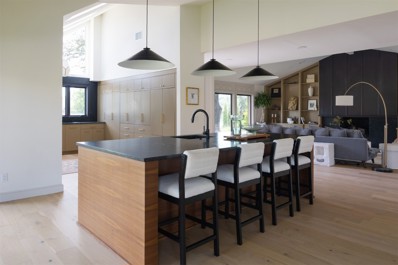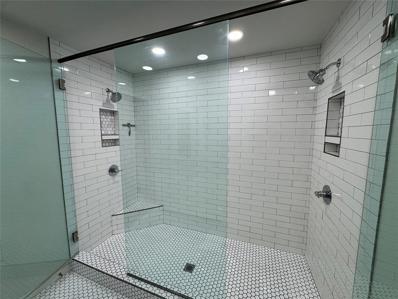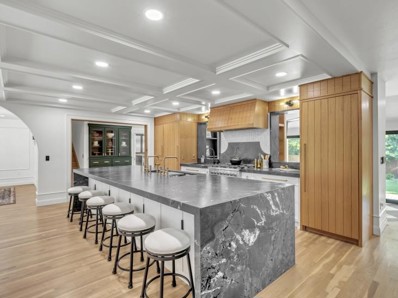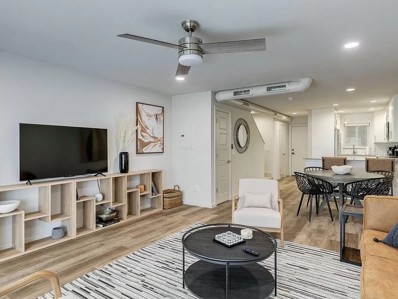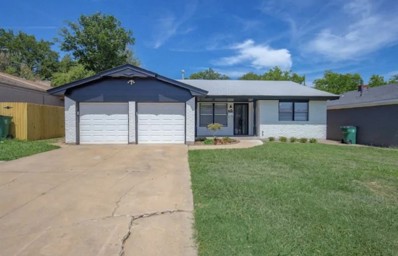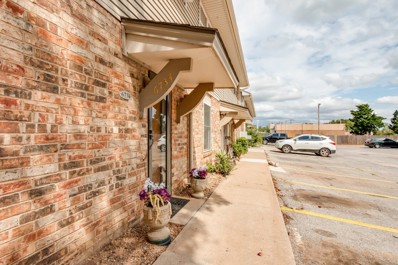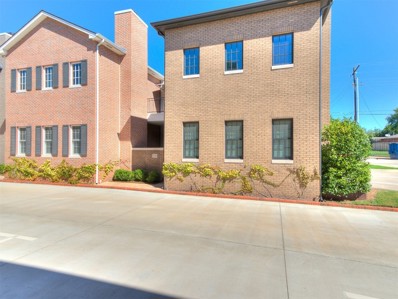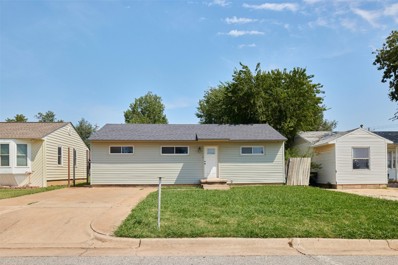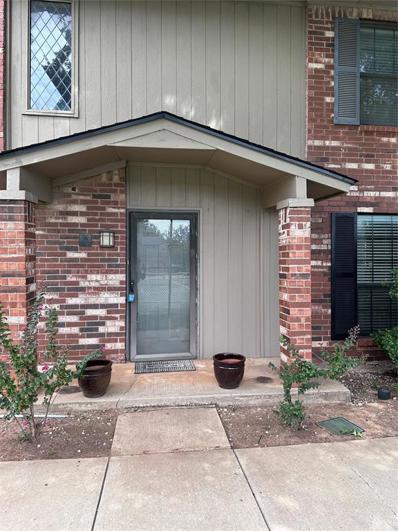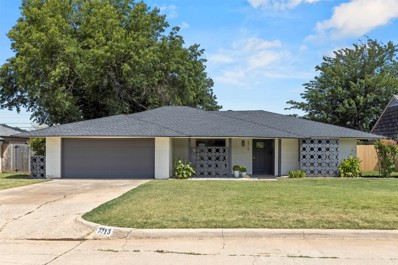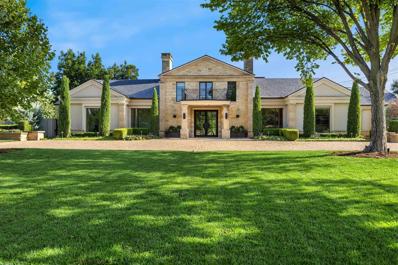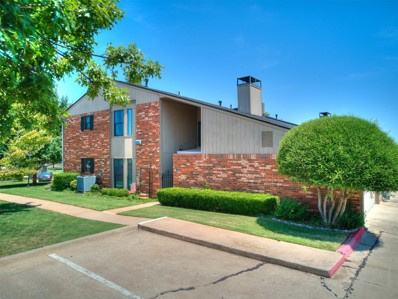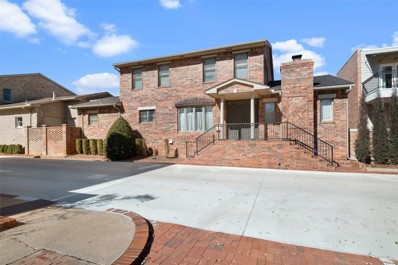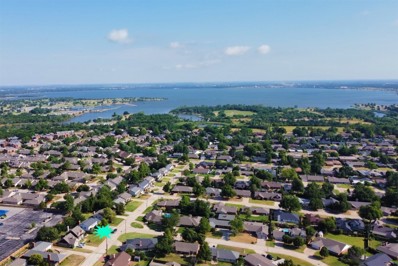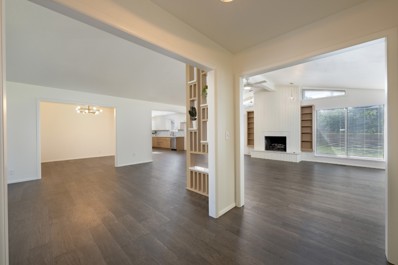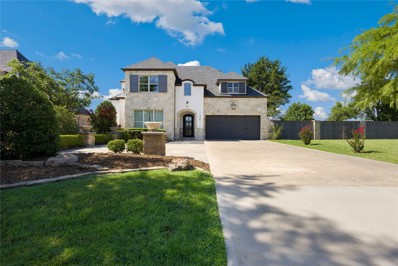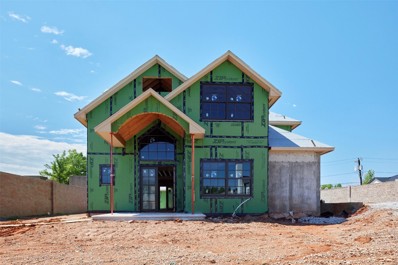Oklahoma City OK Homes for Sale
- Type:
- Single Family
- Sq.Ft.:
- 2,935
- Status:
- Active
- Beds:
- 4
- Lot size:
- 0.19 Acres
- Year built:
- 1950
- Baths:
- 3.00
- MLS#:
- 1137205
- Subdivision:
- Nichols Country Club Heights
ADDITIONAL INFORMATION
**Unique property with income potential!**Successful turn key airbnb with a separate unit for possible rental income to offset mortgage or use for mother-in-law apartment. This versatile property features TWO HOMES on one lot, both completely remodeled and brimming with charm. The main house offers 2,289 sqft of spacious living, including 2 large living areas, 3 bedrooms, 2 bathrooms, an oversized utility room, and a stunning master suite with a walk-in shower and closet. New HVAC unit installed 2023.You'll also find a beautifully upgraded modern kitchen with an oversized island and under counter lighting. The separate 1 bed, 1 bath apartment/tiny home comprising of 646 sqft has its own kitchen, w/d hookups, private bedroom, a large closet and a Murphy bed in the living space – perfect as a mother-in-law suite or continued Airbnb rental. Additional highlights include a storm shelter, a bonus outbuilding with A/C and electric, and a covered driveway. Located in the highly sought after Nichols country club Heights , this property is a must-see
- Type:
- Single Family
- Sq.Ft.:
- 1,328
- Status:
- Active
- Beds:
- 3
- Lot size:
- 0.23 Acres
- Year built:
- 1949
- Baths:
- 1.00
- MLS#:
- 1136208
- Subdivision:
- Wilshire Blvd
ADDITIONAL INFORMATION
Welcome to your beautifully remodeled 3-bedroom, 1-bathroom home in the heart of OKC! This stunning residence boasts modern upgrades and a prime location near Hefner Lake. Step into the spacious living area, where natural light floods the room, highlighting the fresh interior and stylish finishes. The kitchen is a chef’s dream, featuring stainless steel appliances, freshly painted cabinetry, and gorgeous granite countertops. The open layout seamlessly connects the kitchen to the dining and living areas, creating an inviting space for entertaining and everyday living. The primary suite offers a tranquil retreat while two additional bedrooms provide ample space for family, guests, or a home office. Both bathrooms have been tastefully updated with contemporary fixtures and finishes. Located just a short stroll from Hefner Park, this home offers easy access to walking trails, a dog park, and a baseball field. Enjoy the outdoors and recreational activities near Hefner Lake, making this home perfect for nature lovers and active lifestyles. This home combines modern elegance with a fantastic location, offering the best of OKC living. Don’t miss out on this exceptional opportunity – schedule your showing today!
- Type:
- Single Family
- Sq.Ft.:
- 3,700
- Status:
- Active
- Beds:
- 4
- Lot size:
- 0.16 Acres
- Year built:
- 2024
- Baths:
- 4.00
- MLS#:
- 1135062
- Subdivision:
- Manor Hill Sub Add
ADDITIONAL INFORMATION
Welcome to this stunning modern masterpiece, a new construction gem that blends luxury and functionality. Spanning 3,700 sq ft across three stories, this home offers an unparalleled living experience. Step inside and be greeted by the awe-inspiring floating staircase, a centerpiece that effortlessly connects the open-concept living areas. The expansive main floor features a state-of-the-art kitchen, complete with top-of-the-line appliances, sleek cabinetry, and an oversized island perfect for entertaining. The adjoining living and dining spaces are bathed in natural light, thanks to large windows that frame picturesque views. The home boasts four generously sized bedrooms, each offering its own unique charm and ample closet space. The master suite is a true retreat, featuring a spa-like en-suite bathroom with a soaking tub, walk-in shower, and dual vanities. With three additional bathrooms, including a convenient powder room, every detail has been thoughtfully designed for comfort and style. Step outside to discover your own personal paradise. The backyard is an entertainer's dream, featuring a sparkling pool, a spacious attached pool house ideal for guests or additional leisure space, and a beautifully landscaped area perfect for outdoor gatherings. Ascend to the rooftop balcony and take in breathtaking views of downtown, providing the perfect backdrops. Completing this exceptional property is a three-car garage, offering ample space for vehicles and storage. This home is more than just a place to live—it's a statement of modern elegance and a haven for those who appreciate the finer things in life. Welcome to your new home - 801 NW 68th Street.
- Type:
- Single Family
- Sq.Ft.:
- 1,605
- Status:
- Active
- Beds:
- 3
- Lot size:
- 0.18 Acres
- Year built:
- 1955
- Baths:
- 2.00
- MLS#:
- 1134615
- Subdivision:
- Sixty Third St Add
ADDITIONAL INFORMATION
Virtual 3D Tour online, tour like you're in an open house from the comfort of your phone or computer! Welcome to 1301 NW 63rd Street in Nichols Hills, where luxury and convenience converge! This beautifully remodeled 1605 sq ft home features 3 bedrooms and 2 Full baths, with all-new plumbing, electrical systems, and spray foam insulation. Enjoy a vaulted ceiling and new stone fireplace in the inviting living room. The gourmet kitchen dazzles with quartz countertops, high-end stainless steel appliances, and stylish tile backsplash! Soft-close hinges, and under-counter lighting enhance both functionality and style! Luxurious blond wood-like tile floors and designer tile bathrooms add elegance throughout. This beauty in Nicols Hills, with updated windows, doors, and an epoxied garage floor! This home is move-in ready and waiting for a new owner!. Walk to shops, restaurants, Starbucks, Trader Joe's, Whole Foods, and the Oklahoma City Golf and Country Club. Don't miss out—schedule your showing today! Huge beautiful backyard!
- Type:
- Single Family
- Sq.Ft.:
- 4,118
- Status:
- Active
- Beds:
- 4
- Lot size:
- 1.25 Acres
- Year built:
- 1967
- Baths:
- 6.00
- MLS#:
- 1135344
- Subdivision:
- Nichols Hills Add
ADDITIONAL INFORMATION
Rare 1.25 acre lot mol in Nichols Hills. Selling for lot value. Beautifully manicured lot. Seller reserves mineral rights.
- Type:
- Single Family
- Sq.Ft.:
- 1,797
- Status:
- Active
- Beds:
- 2
- Lot size:
- 0.26 Acres
- Year built:
- 1956
- Baths:
- 2.00
- MLS#:
- 1134977
- Subdivision:
- Grady Musgrave Lakeside
ADDITIONAL INFORMATION
Walk into 3101 NW 70th, in the neighborhood of Grady Musgrave Lakeside, and be amazed at the beautiful total remodel. Close to highways, shopping, restaurants, Whole Foods, Trader Joes and walking distance to Lake Hefner Trails. Sitting perfect on this large corner lot, this complete remodel includes new kitchen and primary bathroom, floors, HVAC, windows, electric and plumbing. New kitchen with stainless steel appliances, white subway tile and quartz counter tops. Two living areas and dining room with built ins for serving Holiday dinners or pretty collectibles. New primary suite with beautiful bathroom with walk in shower, double sinks and lots of closets. Second bathroom remains in the 1956 style, but is in perfect condition. Large landscaped yard with side garages. You must see this home!
- Type:
- Condo
- Sq.Ft.:
- 2,435
- Status:
- Active
- Beds:
- 2
- Year built:
- 1985
- Baths:
- 3.00
- MLS#:
- 1126155
- Subdivision:
- The Commons Condominiums
ADDITIONAL INFORMATION
Well-maintained 2 story condo in Oklahoma City.
- Type:
- Condo
- Sq.Ft.:
- 2,565
- Status:
- Active
- Beds:
- 2
- Year built:
- 1981
- Baths:
- 3.00
- MLS#:
- 1134154
- Subdivision:
- Jamestown First Dev
ADDITIONAL INFORMATION
Executive Townhome in the heart of Oklahoma City. New Kitchen Remodel in 08/2024, new countertops, new floors, new backsplash, new dishwasher. Gated entry, lots of visitor parking, 2 car attached garage! Community gathering place with park like setting. First floor is versatile if you need a second living or large office. Stellar second story views with full length covered balcony. This home boasts 2 primary bedrooms/bathrooms on each floor. Each with large closets and ample bath/closet space. If you want unique low maintenance living this might be for you. Nothing else in Oklahoma City come close to Jamestown!
- Type:
- Single Family
- Sq.Ft.:
- 4,011
- Status:
- Active
- Beds:
- 4
- Lot size:
- 0.23 Acres
- Year built:
- 1979
- Baths:
- 4.00
- MLS#:
- 1133420
- Subdivision:
- John C Moran 1st
ADDITIONAL INFORMATION
Nestled in the prestigious Nichols Hills neighborhood, this stunning remodeled 4-bedroom, 3.1-bathroom home offers a perfect blend of luxury and charm. Step inside to an abundance of natural light pouring through large windows that frame the private courtyard and sparkling pool. The home's design gracefully wraps around the courtyard, offering stunning views from nearly every room and creating a seamless connection between indoor and outdoor spaces. Throughout the home, you'll find oak wood flooring, designer finishes, and warm, earthy tones that create a luxurious and inviting atmosphere. The gourmet kitchen is a chef’s dream, featuring custom cabinetry, panel-front hidden appliances, and an appliance garage that blends seamlessly with the space. The kitchen is complete with a large entertainer's island flowing effortlessly into the dining and living areas. A wet bar with a serving window opens directly to the pool courtyard, ideal for effortless entertaining, along with a half bathroom centrally located in the home and just steps away from the pool, providing easy access for guests. The primary suite is a true retreat, featuring large windows and a sliding door opening directly to the pool courtyard. The spa-like master bathroom is a true highlight, with a large soaker tub beneath a picture window, a glass-enclosed walk-in shower, and abundant storage space. Upstairs features a versatile bonus room with a balcony offering breathtaking sunset views. A bedroom with an en-suite bath and an additional flex space, perfect for a gym or home office, complete the upper level. Boasting stunning aesthetics and meticulous design, this Nichols Hills residence is a true masterpiece. Situated close to upscale amenities, it is designed for those who appreciate refined living. Ask agent for full list of upgrades.
- Type:
- Townhouse
- Sq.Ft.:
- 1,758
- Status:
- Active
- Beds:
- 2
- Year built:
- 1978
- Baths:
- 3.00
- MLS#:
- 1133327
- Subdivision:
- Wilshire Square
ADDITIONAL INFORMATION
Welcome to this enchanting townhome community, ideally located just minutes from top-tier shopping, dining, and a peaceful lake perfect for family outings. The property greets you with a charming courtyard entry, offering a warm introduction to this boutique residence. Inside, you'll find thoughtfully crafted spaces, including a cozy wet bar, a built-in office, and a private courtyard for relaxing outdoors. The upper level features a versatile bonus room, perfect for an extra sleeping area. The expansive bedroom suite offers a sky-view balcony, a full wall of closets, and a luxurious bath featuring a mega shower with no tub. The home is beautifully appointed with rich wood floors, ample storage, and dual HVAC systems for added comfort. A two-car split garage completes this elegant and functional home.
$1,695,000
2532 Somerset Place Oklahoma City, OK 73116
- Type:
- Single Family
- Sq.Ft.:
- 4,906
- Status:
- Active
- Beds:
- 4
- Lot size:
- 0.39 Acres
- Year built:
- 1941
- Baths:
- 6.00
- MLS#:
- 1132663
- Subdivision:
- Nichols Hills Suburban Tr
ADDITIONAL INFORMATION
This luxurious, newly re-constructed home seamlessly blends state-of-the-art technology with exquisite artisanal craftsmanship, offering an abundance of hidden treasures and impeccable design. The newly constructed walk-in closet with inset lighting for your jewelry and gorgeous shoe closet behind a seamless glass door is perfect! As you enter, you'll immediately feel at home, adjusting to your personalized settings by speaking when you walk in the door that you are home the house can adjust its setting, lighting, temperature and music according to your preferences. With features like hidden rooms, motion-activated lighting, and heated floors. The main kitchen is a chef's dream, boasting a huge island, custom cabinets, quartz countertops, Fisher and Paykel appliances, three dishwashers, and three sinks. For added convenience, a second kitchen is tucked away for catering or additional cooking, complete with Frigidaire appliances, a full-size freezer, full-sized fridge, ice maker, and an additional refrigerator in the second kitchen. The home features three elegant fireplaces, including a chic linear vent-free fireplace in the main living space, and an incredible theater room with bar/beverage wall. The first-story master suite is a sanctuary, offering a spa-like bathroom with heated floors, while the upstairs provides a second master suite and additional luxurious bedrooms and baths. Located in the prestigious Nichols Hills, the home sits on an ideal lot with a very large backyard ready for a pool. The backyard also includes a trellis with a retractable roof, perfect for outdoor entertaining. The large driveway and additional parking pad in front provide ample parking for guests. Moments from premier locations such as the Oklahoma City Golf and Country Club, Classen Curve, Trader Joe's, Whole Foods, and all the shopping you need on May Avenue, this home offers unparalleled luxury and convenience.
- Type:
- Condo
- Sq.Ft.:
- 1,248
- Status:
- Active
- Beds:
- 2
- Year built:
- 1974
- Baths:
- 3.00
- MLS#:
- 1133458
- Subdivision:
- Sherwood Arms Condo
ADDITIONAL INFORMATION
Do not miss this opportunity to own in Nichols Hills. Within minutes you have access to restaurants, such as The Hutch and Saturn Grill, Classen Curve, and Trader Joe’s in Nichols Hills Plaza! This fully furnished and remodeled condo from the studs has been completely updated to boost the luxury living! The unit comes with 2 beds and 2 baths upstairs and a 1/2 bath on the main level! Enjoy the amenities with a newly remodeled pool, and outside patio area and the unit comes with a covered parking spot. Don't miss this opportunity!
- Type:
- Single Family
- Sq.Ft.:
- 1,505
- Status:
- Active
- Beds:
- 3
- Lot size:
- 0.15 Acres
- Year built:
- 1964
- Baths:
- 2.00
- MLS#:
- 1133213
- Subdivision:
- Grandview Treadwell
ADDITIONAL INFORMATION
Come see this charming, rare find nested away within the highly coveted Treadwell Grand View neighborhood! Conveniently minutes away from the Oklahoma City Golf & Country Club, Whole Foods, Trader Joe's, Nichols Hills Plaza, Classen Curve, Western Ave District, & so much more. Fully remodeled in 2020, 3 bed, 2 bath with a 2 car garage! Upon entering the home, you will be welcomed with the most spacious and inviting spaces! This home offers an open concept from the living room, kitchen and dining room which is great for hosting and entertaining! Kitchen has been completely updated with granite countertops, stainless steel appliances, new cabinets, and an island with overhang for barstools! New flooring throughout the entire house, including all bedrooms. Full renovation on both bathrooms which include granite countertops, vanities, fixtures, and beautiful tile work! Great size backyard with a small guest house, office space, or additional storage which has water availability and electricity! Additional upgrades include fencing, replaced furnace, exterior and interior paint, and new plumbing lines from bathrooms to main sewer, etc! You will not want to miss this one!
- Type:
- Condo
- Sq.Ft.:
- 1,188
- Status:
- Active
- Beds:
- 2
- Year built:
- 1970
- Baths:
- 3.00
- MLS#:
- 1133282
- Subdivision:
- Ashbriar Village Condo
ADDITIONAL INFORMATION
Come and check out this uniquely designed 2 bed/2.1 bath condo right in the heart of OKC. Want easy access to entertainment, shopping or fine dining? Look no further. This condo has everything you need. Both bedrooms located upstairs boast a generous walk-in closet and feature their own full bath. You also have a half bath conveniently located on the first floor for game nights and family gatherings. Assigned parking is located right out front with guest parking available as well, plus close proximity to Lake Hefner with its walking/biking trails and golf course. Schedule you're showing today and make this home your own.
- Type:
- Townhouse
- Sq.Ft.:
- 1,852
- Status:
- Active
- Beds:
- 2
- Year built:
- 2020
- Baths:
- 3.00
- MLS#:
- 1132697
- Subdivision:
- Jamestown Condominiums
ADDITIONAL INFORMATION
PURCHASE WITH 4.5% INTEREST RATE- Ask your agent how. Luxury living at its finest! Don't wait to see this stunning two-bedroom, 2 1/2-bath condo in a prestigious gated community. Prepare to be captivated by the beautiful entry and flowing hardwood floors throughout the lower living area. Just off the entrance is a chef's dream kitchen. There are high-end stainless steel appliances, including a gas range and oven, a spacious refrigerator/freezer, and even a wine cooler. There is plenty of storage in the pantry just off of the kitchen on the way out to your spacious garage. Entertain in style in the large living room, complete with a fireplace. The oversized main suite includes a lavish en suite bath with dual vanities, a soaker tub, and a standalone shower. With a generously sized walk-in closet and a private balcony. The common area features a shaded firepit and grill. This property is conveniently located just minutes away from all amenities, including shopping, dining, and entertainment, that NW OKC has to offer.
- Type:
- Single Family
- Sq.Ft.:
- 960
- Status:
- Active
- Beds:
- 2
- Lot size:
- 0.16 Acres
- Year built:
- 1953
- Baths:
- 1.00
- MLS#:
- 1132463
- Subdivision:
- Sadlers Sub Add
ADDITIONAL INFORMATION
Welcome to an exceptional opportunity to build your dream home in one of the most coveted neighborhoods around. This prime interior lot is perfectly situated in a highly desirable area, offering convenience with new retail shops, major highways, and a variety of restaurants just moments away. Imagine crafting your ideal residence on this generously sized lot, surrounded by high-end amenities and already established million-dollar homes that set the standard for luxury living. The location has an ease of access to modern conveniences and local hotspots. Don’t miss this chance to create a home that reflects your unique style and vision, in a neighborhood where sophistication and comfort are the norm. Your dream home awaits in this perfect blend of premium location and upscale living.
- Type:
- Condo
- Sq.Ft.:
- 1,500
- Status:
- Active
- Beds:
- 2
- Year built:
- 1979
- Baths:
- 3.00
- MLS#:
- 1107503
- Subdivision:
- Grand Pointe Condo
ADDITIONAL INFORMATION
SELLER OFFERING $7,000 TOWARDS BUYERS CLOSING WITH ACCEPTABLE OFFER!!! DO NOT miss looking at this condo located in a gated community with one of the BEST locations in OKC!! Corner End unit very private across from tennis courts and greenbelt as front yard. As you enter the condo you'll look through the entry to the living area with windows on both sides of the gas log fireplace..The living/dining open to patio deck that leads to 2 car garage with lots of storage. The dining area is open to the kitchen which has microwave, a inside laundry room. There's also an eating area at the opposite end of the kitchen! A downstairs guest bath is just off the entry! The upstairs master bedroom has a fireplace and a walk-in closet as well as a skylight in the bathroom! The guest bedroom has a full bath attached and walk-in closet! The HOA takes care of the lawn, as well as providing a community pool, tennis courts, exterior insurance (from the studs out), plus water and trash service. Easy to see! Don't wait this one will be gone!!!! (Per HOA, all investors must own home for one year before leasing. More PICS coming
- Type:
- Single Family
- Sq.Ft.:
- 1,830
- Status:
- Active
- Beds:
- 3
- Lot size:
- 0.24 Acres
- Year built:
- 1960
- Baths:
- 2.00
- MLS#:
- 1131180
- Subdivision:
- Edgewater
ADDITIONAL INFORMATION
Welcome to 3713 NW 64th Street, a true gem nestled in the iconic Edgewater neighborhood. Step into this fully renovated exquisite home that redefines modern living. This stunning home boasts a spacious living area featuring a cozy gas fireplace, perfect for creating warm, inviting gatherings. The heart of the home, the kitchen, is a chef’s delight with its brand-new cabinetry, stylish backsplash, and top-of-the-line stainless steel appliances. Behind a custom gilded barn door, a laundry room awaits, complete with a hidden microwave and a pull-out pantry for ultimate convenience. Elegant laminate flooring flows seamlessly throughout the home, enhancing its sophisticated charm. The master suite is a private sanctuary, featuring a fully remodeled bathroom, a generous walk-in closet, and a secluded patio ideal for your morning coffee ritual. The second bathroom is equally impressive, showcasing a complete remodel with a new vanity, bathtub, and contemporary tile work. Outside, the allure continues with an expansive covered patio, perfect for entertaining or relaxing, and a large, landscaped backyard offering endless possibilities for outdoor enjoyment. Not only is this home amazing inside and out, but it also boasts a new roof and updated electrical systems, ensuring peace of mind and modern efficiency. Experience unparalleled comfort and charm—schedule your tour today and make this remarkable home yours!
$5,995,000
1512 Drury Lane Nichols Hills, OK 73116
- Type:
- Single Family
- Sq.Ft.:
- 10,444
- Status:
- Active
- Beds:
- 4
- Lot size:
- 0.75 Acres
- Year built:
- 1952
- Baths:
- 7.00
- MLS#:
- 1130681
- Subdivision:
- Nichols Hills
ADDITIONAL INFORMATION
Discover an extraordinary home on one of the most sought-after streets in Nichols Hills. Step into a welcoming entryway leading to numerous functional living spaces and well-designed rooms that you'll never want to leave. The impressive primary suite, located on the main level, features two luxurious closets, a sitting room overlooking the east side courtyard and spacious spa like bathroom. Main level also includes home office, gorgeous granite back lit bar, work out room and two laundry rooms. The kitchen is beyond well equipped with gas stove top, Subzero fridge /freezer, warming drawer, coffee bar, the list goes ON! Ascend up the Brazilian-wood, free floating stairs and you will find three bedrooms, each with their own ensuite bathroom and walk in closets. An expansive upstairs bonus area, complete with a beverage fridge, can be tailored to any desired use for family and friends. The residence is equipped with a whole home generator, 27 geothermal wells for efficient temperature control, a heated and cooled saltwater pool, a four-car garage, and three indoor fireplaces, including an electric one in the primary bedroom. The multi-tiered outdoor entertainment areas are ideal for year-round hosting, offering various spots for intimate gatherings. This home is completely DONE, inviting you to add your own personal touch.
- Type:
- Condo
- Sq.Ft.:
- 1,701
- Status:
- Active
- Beds:
- 3
- Year built:
- 1979
- Baths:
- 3.00
- MLS#:
- 1130119
- Subdivision:
- Grand Pointe Condo
ADDITIONAL INFORMATION
Welcome to Grand Point. One of the few 3 bedroom floor plans in the community is available and has received several upgrades starting with the BRAND NEW ROOF that the entire community received in July. This condo us upgrades in places you can see and places you can't. RENOVATIONS LIST AVAILABLE UPON REQUEST. The list features several upgrades but features 13 NEW NEW WINDOWS double panel, double hung, TINTED AND SOUND PROOF AND INCLUDES A LIFETIME WARRANTY, New doors throughout, Full kitchen remodel, custom mahogany mantle, new flooring and tile throughout, NEW HEAT AND AIR WITH TRANSFERABLE WARRANTY, and so much more! its essentially a nearly new condo! Outside of the upgrades the floor plan is ideal for condo lovers. It features a downstairs bedroom, which is a rarity in itself, as loads of natural light, and and two upstairs bedrooms. The primary bedroom features an elegant en suite and french doors that open to a balcony. Also the condo comes with a spacious two car garage. The complex features several amenities as well. A pool, tennis court, and several common areas, make for a perfect place for you to call home!
- Type:
- Townhouse
- Sq.Ft.:
- 3,300
- Status:
- Active
- Beds:
- 3
- Year built:
- 2002
- Baths:
- 4.00
- MLS#:
- 1128708
- Subdivision:
- Jamestown First Dev
ADDITIONAL INFORMATION
This beautiful, private residence is a perfect blend of comfort and style. With 3 Bedrooms, 3.5 bathrooms spanning 3300 square feet, this home exudes luxury and thoughtful upgrades. The downstairs primary suite is spacious and has abundant storage, with two large guest en suites on the second floor. The downstairs layout encompasses an intimate dining area and two living spaces, perfect for gatherings or quiet evenings at home. Everywhere you turn the updates are obvious as this home has been meticulously cared for and improved. It is conveniently located near everything in northwest Oklahoma City and is a prime location for a vibrant lifestyle. Schedule a showing today and explore the potential that Jamestown Condominiums has to offer.
- Type:
- Single Family
- Sq.Ft.:
- 2,378
- Status:
- Active
- Beds:
- 4
- Lot size:
- 0.21 Acres
- Year built:
- 1963
- Baths:
- 3.00
- MLS#:
- 1127845
- Subdivision:
- Edgewater 4th
ADDITIONAL INFORMATION
Welcome to this awesome Edgewater home! Offering every essential space & room imaginable, this residence is a true gem. Downstairs boasts two spacious living rooms, two dining areas, a convenient half bath & a beautifully appointed kitchen. The main living area exudes warmth & comfort, featuring a grand fireplace, wood floors & custom built-ins. The kitchen is a beautiful, meticulously renovated a few years ago with custom cabinets & countertops, soft-close drawers/doors & a stylish tile backsplash. Tons of storage you will love! Upstairs, you'll discover four generously sized bedrooms & two full bathrooms, each with an abundance of natural light. Outside, the expansive backyard beckons, offering endless possibilities for creating your own personal oasis. Nestled in a secluded neighborhood, this home enjoys a central location close to an array of fantastic restaurants & shopping destinations. With Lake Hefner just a stroll away & easy access to major highways, Convenience meets comfort in this fantastic property. Schedule your tour today and make this wonderful home yours! Buyer to verify schools.
- Type:
- Single Family
- Sq.Ft.:
- 2,229
- Status:
- Active
- Beds:
- 4
- Lot size:
- 0.22 Acres
- Year built:
- 1965
- Baths:
- 3.00
- MLS#:
- 1125828
- Subdivision:
- Edgewater 7th
ADDITIONAL INFORMATION
Welcome to this beautifully updated mid-century gem located in Edgewater, moments from Lake Hefner! This stunning home boasts new engineered hardwood flooring and fresh new carpet in the bedrooms, giving it a modern and vibrant feel. The fully stocked kitchen is a chef's dream, complete with all-new stainless steel appliances, including a wine/beverage cooler, a new microwave, and a new range/oven. There is also plenty of counter space for all your culinary adventures on new 3 CM quartz countertops, with space for a 36-inch refrigerator. Seller will replace the roof or provide a concession in lieu of replacement at closing. You'll love the open-concept living area, seamlessly connecting the kitchen, dining, and living spaces—perfect for entertaining guests or enjoying cozy nights. The fireplace showcases custom trim and tile work with unique accent designs that enhance the space's openness. The bathrooms have been fully renovated with stylish fixtures and finishes. New light fixtures add a contemporary touch and illuminate the space beautifully. A refreshed laundry space featuring new terrazzo tile and a half bathroom. Step outside to your very own backyard oasis, featuring a small vineyard that adds a touch of charm and a shed for all your storage needs. Enjoy peaceful afternoons tending to your grapes or simply relaxing in your private retreat. Located just minutes from serene Lake Hefner, this home offers easy access to a variety of outdoor activities. Plus, it's conveniently close to a range of restaurants, parks, and shopping options, making it the perfect location for enjoying the best of what the area has to offer. Don't miss out on this exceptional property – schedule your private showing today! Owner/agent licence #183874 & #159945
- Type:
- Single Family
- Sq.Ft.:
- 3,435
- Status:
- Active
- Beds:
- 4
- Lot size:
- 0.23 Acres
- Year built:
- 2009
- Baths:
- 4.00
- MLS#:
- 1124487
- Subdivision:
- Nichols Hills Add
ADDITIONAL INFORMATION
Welcome to this exquisite 4-bedroom, 4-bathroom modern English manor nestled in prestigious Nichols Hills. This home seamlessly blends classic charm with contemporary elegance, offering a lifestyle of luxury and comfort. As you step inside, you'll be greeted by an open-concept living area featuring a striking stone fireplace and custom built-ins, with doors that lead to an inviting open patio. The spacious kitchen is a chef's dream, featuring a large island with storage on both sides, a breakfast bar area, stainless steel appliances, and a convenient butler's pantry/bar. The primary ensuite, located on the main floor, is a serene retreat with hardwood flooring, large windows overlooking the backyard, a walk-in shower, double vanities, a soaking tub, and a walk-in closet. A secondary bedroom with a full bathroom is also situated downstairs, offering flexibility for guests or a home office. Upstairs, you'll find two additional bedrooms, each with its own full bathroom, providing ample space for family or visitors. The secondary living room, perfect for a theatre or gaming room, is conveniently located off the kitchen. Step outside to the covered patio area, where a gas fireplace sets the stage for unforgettable outdoor entertaining. This home also features a 2-car motor court in the front for additional parking, ensuring convenience and accessibility. Experience the perfect blend of modern luxury and timeless elegance in this Nichols Hills gem. Don't miss the opportunity to make this dream home your own!
- Type:
- Single Family
- Sq.Ft.:
- 4,544
- Status:
- Active
- Beds:
- 5
- Lot size:
- 0.2 Acres
- Year built:
- 2024
- Baths:
- 6.00
- MLS#:
- 1124508
- Subdivision:
- Cumberland Court
ADDITIONAL INFORMATION
Welcome to 1108 Cumberland Court - Luxury living in the heart of Nichols Hills, where sophistication meets comfort in this expansive 5 bedroom, 5.5 bath residence. Spanning across spacious interiors and boasting tall ceilings, this home is designed for seamless entertaining and relaxed everyday living. The main floor features an inviting open concept layout, highlighted by a generously sized kitchen that includes ample storage and high-end appliances. The adjoining living areas flow effortlessly, creating the perfect ambiance for gatherings or quiet evenings by one of the multiple fireplaces. Upstairs, discover three additional well-appointed bedrooms and a second living room space, providing versatility and privacy for family and guests alike. Situated in one of Nichols Hills' most sought-after neighborhoods, this is the largest home in the area, offering exclusivity and prestige. Enhanced by an electronic gate, the property ensures security and seclusion, while a large porch beckons for outdoor enjoyment and relaxation. This remarkable residence represents the pinnacle of luxury living in Nichols Hills, offering unparalleled comfort, privacy, and style. Don't miss the opportunity to make this prestigious address your new home steps from Nichols Hills Plaza, Whole Foods & Classen Curve. Estimated completion in February 2025.

Listings courtesy of MLSOK as distributed by MLS GRID. Based on information submitted to the MLS GRID as of {{last updated}}. All data is obtained from various sources and may not have been verified by broker or MLS GRID. Supplied Open House Information is subject to change without notice. All information should be independently reviewed and verified for accuracy. Properties may or may not be listed by the office/agent presenting the information. Properties displayed may be listed or sold by various participants in the MLS. Copyright© 2024 MLSOK, Inc. This information is believed to be accurate but is not guaranteed. Subject to verification by all parties. The listing information being provided is for consumers’ personal, non-commercial use and may not be used for any purpose other than to identify prospective properties consumers may be interested in purchasing. This data is copyrighted and may not be transmitted, retransmitted, copied, framed, repurposed, or altered in any way for any other site, individual and/or purpose without the express written permission of MLSOK, Inc. Information last updated on {{last updated}}
Oklahoma City Real Estate
The median home value in Oklahoma City, OK is $187,700. This is lower than the county median home value of $193,400. The national median home value is $338,100. The average price of homes sold in Oklahoma City, OK is $187,700. Approximately 54% of Oklahoma City homes are owned, compared to 36.04% rented, while 9.97% are vacant. Oklahoma City real estate listings include condos, townhomes, and single family homes for sale. Commercial properties are also available. If you see a property you’re interested in, contact a Oklahoma City real estate agent to arrange a tour today!
Oklahoma City, Oklahoma 73116 has a population of 673,183. Oklahoma City 73116 is less family-centric than the surrounding county with 30.08% of the households containing married families with children. The county average for households married with children is 30.67%.
The median household income in Oklahoma City, Oklahoma 73116 is $59,679. The median household income for the surrounding county is $58,239 compared to the national median of $69,021. The median age of people living in Oklahoma City 73116 is 34.9 years.
Oklahoma City Weather
The average high temperature in July is 92.9 degrees, with an average low temperature in January of 27.1 degrees. The average rainfall is approximately 35.6 inches per year, with 5.8 inches of snow per year.
