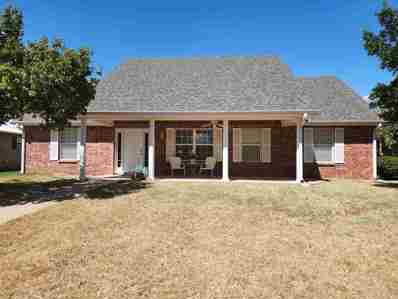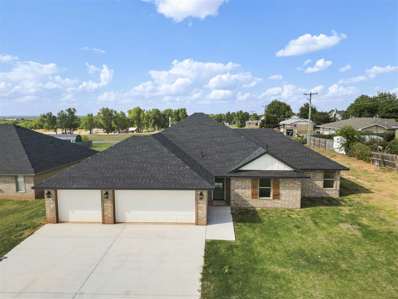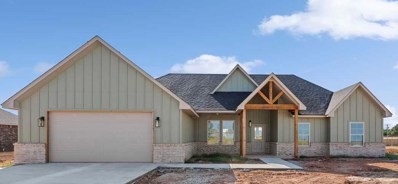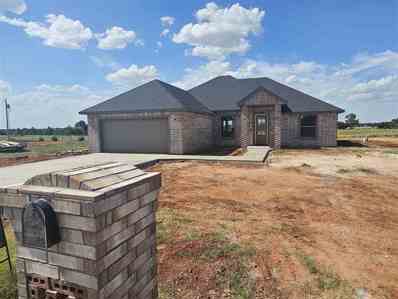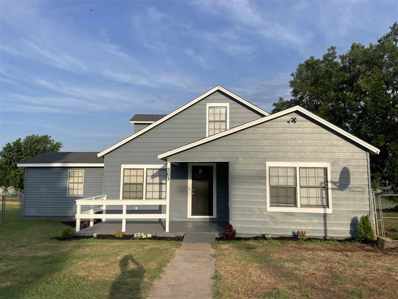Fletcher OK Homes for Sale
- Type:
- Single Family
- Sq.Ft.:
- n/a
- Status:
- Active
- Beds:
- 4
- Lot size:
- 0.5 Acres
- Year built:
- 2024
- Baths:
- 2.00
- MLS#:
- 167692
ADDITIONAL INFORMATION
Stop and look at this new construction home in Stone Ridge addition. This open floor plan boasts 4 bedrooms, 2 bathrooms and a 3 car garage. The gorgeous black granite sets the tone for this home. Custom woodwork throughout the home with stainless steel appliances in the kitchen. Tiled floors in the common areas and carpet in the bedrooms. Enjoy your evening looking at the farm land out of your large living room windows or on your back covered patio. Builder is a licensed OK real agent (#149144). Call Richard Hixon at 580-585-0595 for additional information or to schedule a showing.
- Type:
- Manufactured Home
- Sq.Ft.:
- n/a
- Status:
- Active
- Beds:
- 3
- Lot size:
- 6 Acres
- Year built:
- 1999
- Baths:
- 2.00
- MLS#:
- 167674
ADDITIONAL INFORMATION
Call Real Estate Experts LLC @ 580-248-2600 for information of to work with the listing company directly. This home is in-between Elgin and Fletcher and is a short drive to Fort Sill, Lawton, Lakes and outdoor recreation. It offers 3 bedrooms, 2 full bathrooms and is sitting on +/-6 acres. The inside has been updated with granite counter tops, stainless steel appliances that have been replaced in the last year, wood laminate, carpet and tile flooring. It also features an open mother in law floor plan. Outside you have a circle drive, double carport, fenced in back yard, w/2 decks, 40X25 shop. RV overhead doors on both ends so you can drive through and 50-amp plug, complete with concrete pad and fully wired electricity and tree lined back property line and storm shelter. For your private showing call 580-248-2600.
$325,000
163 Weaver Way Fletcher, OK 73541
- Type:
- Single Family
- Sq.Ft.:
- n/a
- Status:
- Active
- Beds:
- 4
- Lot size:
- 0.5 Acres
- Year built:
- 2024
- Baths:
- 2.00
- MLS#:
- 167641
ADDITIONAL INFORMATION
Amazing new construction home located in Fletcher's new subdivision just at the edge of town!! Offering 4 bed, 2 bath and a 3 car garage situated on a large 1/2 acre lot. Open floor plan, beautiful custom cabinetry, stainless steel appliances, modern lighting, and painted cabinets make this one sparkle. This home is inviting with the open living, kitchen and dining room with vaulted ceilings. The master suite showcases a large master bath with double vanities and closets. The seller is offering $8000 in buyers closing costs. 10.000 square foot of sod will be installed prior to closing. Contact Carla Weaver at 580-280-0715 for your showing or video tour today!
$500,000
12802 NE 148th St Fletcher, OK 73541
- Type:
- Single Family
- Sq.Ft.:
- n/a
- Status:
- Active
- Beds:
- 4
- Lot size:
- 2.58 Acres
- Year built:
- 2012
- Baths:
- 2.50
- MLS#:
- 167643
ADDITIONAL INFORMATION
Stunning 4 Bedroom Estate on 2.5 Acres! Nestled on a picturesque 2.5-acre property, this magnificent 4-bedroom, 2.5-bathroom retreat offers the ultimate blend of luxury, space, and functionality. Expansive Living Space with 2,200 square feet of living space, this stunning estate boasts: - 4 spacious bedrooms, including a luxurious primary suite with his and her walk-in closets and a relaxing whirlpool tub - 2.5 bathrooms with a Jack and Jill and walk in-closets throughout makes this perfect for a growing family or entertaining guests - Gourmet kitchen with granite countertops throughout, ideal for culinary delights - Covered back patio with plenty of room for outdoor cooking *Ultimate Garage and Shop Space* Car enthusiasts and hobbyists will love: - 2-car garage for ample vehicle storage - Additional 2-car garage within the 30x50 shop, complete with a bathroom, perfect for projects and repairs - 20x30 shop with heat and air, ideal for year-round hobbies and interests - Covered RV parking or boat storage with electricity, perfect for outdoor enthusiasts *A True Oasis Awaits* Don't miss this incredible opportunity to own a piece of paradise, complete with plenty of shade trees. Contact Rachelle Polito with Elgin Realty 8 580-919-9913 today to schedule a showing.
$250,000
201 W South Dr Fletcher, OK 73541
- Type:
- Single Family
- Sq.Ft.:
- n/a
- Status:
- Active
- Beds:
- 3
- Lot size:
- 0.25 Acres
- Year built:
- 2005
- Baths:
- 2.00
- MLS#:
- 167038
ADDITIONAL INFORMATION
WELL MAINTAINED HOME ON A CORNER LOT. 75X140 LOT SIZE 3 BEDROOMS, 2 BATHS, 2 CAR GARAGE AND A SAFE ROOM. THIS HOME EVEN HAS A BUILT IN IRONING BOARD. MATURE SHADE TREES. CALL SUE AT 580-512-1942
$322,000
201 Cherry Ave Fletcher, OK 73541
- Type:
- Single Family
- Sq.Ft.:
- n/a
- Status:
- Active
- Beds:
- 4
- Lot size:
- 0.5 Acres
- Year built:
- 2024
- Baths:
- 2.00
- MLS#:
- 166989
ADDITIONAL INFORMATION
This dreamy new construction is located in the Wichita View addition in Fletcher, OK! It offers over 2000 sq ft of living space, a 3 car garage, 4 beds, 2 baths and a trending color scheme with quartz countertops throughout. The large living room windows bring in plenty of natural light and a great view to the back yard! The kitchen provides a natural gas stove and large island/breakfast bar. With a welcoming foyer, spacious living room, large walk in closets and roomy guest spaces, this home is the perfect fit for any family! Easy access to I-44 and short commute to Ft. Sill. To schedule a showing, or for more information, give the listing agent, Lisa Eakins, a call! 580.678.3774
- Type:
- Mobile Home
- Sq.Ft.:
- n/a
- Status:
- Active
- Beds:
- 3
- Lot size:
- 11 Acres
- Year built:
- 1999
- Baths:
- 1.75
- MLS#:
- 166987
ADDITIONAL INFORMATION
11 acres in the sleepy countryside, rural living, private pond, 1999 Silvercreek manufactured home, 1848 sq ft, has had some updates including interior painting, nice faux wood vinyl flooring, huge kitchen, huge dining room, huge living room, 3 bedrooms, separate laundry room, 1 3/4 baths, huge wooden deck out back with view of the pond. Rustic Oklahoma view of oil rig on nearby land, some beautiful homes nearby, but not in your breathing space. Away from hustle & bustle, nothing but sunrises, sunsets, the sound of crickets, rocking in your chair with a cold one. Welcome home.
$305,000
325 Weaver Way Fletcher, OK 73541
- Type:
- Single Family
- Sq.Ft.:
- n/a
- Status:
- Active
- Beds:
- 4
- Lot size:
- 0.5 Acres
- Year built:
- 2024
- Baths:
- 2.00
- MLS#:
- 166862
ADDITIONAL INFORMATION
Welcome to 325 Weaver Way!! Beautifully crafted 4-bedroom, 2-bathroom home that blends modern elegance with inviting comfort. Spanning approximately 1,870 square feet, this residence boasts an open and airy layout, perfect for both relaxing and entertaining. As you step inside, you'll immediately notice the light-filled spaces enhanced by neutral tones throughout, creating a serene and versatile backdrop that complements any decor style. The carefully chosen black fixtures provide a striking contrast, adding a touch of sophistication and contemporary flair to each room. The spacious living areas are designed to embrace natural light, with large windows that invite the outdoors in. The kitchen features sleek black accents that beautifully highlight the neutral cabinetry and countertops, making it both functional and stylish. Each bedroom is a haven of tranquility, with tasteful design elements that echo the home's modern aesthetic. The bathrooms continue the theme with clean lines and black fixtures that offer a chic and cohesive look. Outside, the property offers half acre, ideal for outdoor gatherings or quiet relaxation. With its thoughtful design and attention to detail. Please contact Misty Julian, Managing Broker at 580-656-1909 for more information or showing appointment. *Seller is listing agent/managing broker License #177306* Seller will pay $5,000 of Buyer's closing cost.
- Type:
- Single Family
- Sq.Ft.:
- n/a
- Status:
- Active
- Beds:
- 3
- Lot size:
- 0.5 Acres
- Year built:
- 2024
- Baths:
- 2.00
- MLS#:
- 166793
ADDITIONAL INFORMATION
Don't miss out on this new construction home built by Diamond H Homes, LLC. This beautiful home boasts 4 bedrooms, 2 bathrooms, 2 car garage on .5 acre lot. Inside you will discover gorgeous custom wood work throughout. The bedrooms will have carpet and the common areas of the home will have ceramic tile. Enjoy your quiet evening on the covered back porch. Stainless steel appliances in the kitchen with granite countertops throughout the home. Seller is a licensed OK real estate agent(#149144). Home is under construction with an estimated completion date of September 1, 2024. Call Richard Hixon for more information at 580-585-0595.
$86,900
203 W Harper Fletcher, OK 73541
- Type:
- Single Family
- Sq.Ft.:
- n/a
- Status:
- Active
- Beds:
- 3
- Lot size:
- 0.03 Acres
- Year built:
- 1950
- Baths:
- 2.00
- MLS#:
- 166603
ADDITIONAL INFORMATION
Three bedroom home with siding exterior, a spacious living room, laundry room with with built in cabinets and shelving for lots of extra storage and a large entry hall off of the side door. There is also a garage/workshop combo outbuilding that has a separate room in back with an upstairs.
$189,900
203 N Locust Fletcher, OK 73541
- Type:
- Single Family
- Sq.Ft.:
- n/a
- Status:
- Active
- Beds:
- 3
- Lot size:
- 0.04 Acres
- Year built:
- 1960
- Baths:
- 1.50
- MLS#:
- 166548
ADDITIONAL INFORMATION
Check out this updated 3 bed, 1 1/2 bath home in Fletcher, OK. Updates include fresh paint, new carpet, and ceramic tile flooring, countertops, brand new appliances, light fixtures and much more. Sit out on the open deck and enjoy family time. This home also includes a storm cellar and a fenced in yard. Large 0.5 acre lot, call today and schedule a showing 580-678-9837.
- Type:
- Single Family
- Sq.Ft.:
- 1,581
- Status:
- Active
- Beds:
- 3
- Lot size:
- 4.99 Acres
- Year built:
- 1983
- Baths:
- 2.00
- MLS#:
- OKC1118297
- Subdivision:
- Farm 4n-10w
ADDITIONAL INFORMATION
**BACK ON MARKET** PRICE IMPROVEMENT**. PERFECT OPPORTUNITY FOR BUYERS TO MAKE THIS THEIR OWN* Nestled conveniently near the Turnpike with swift access to Lawton, this charming residence offers the perfect blend of country charm and modern convenience. Boasting three well-sized bedrooms with tons closet space and two full bathrooms this home is ideal with ample living and entertaining space. This home is complete with a covered parking area and covered back patio. The property itself features an array of delightful extras including a variety of fruit trees, a functional chicken coop, a sturdy goat or livestock shed, two outbuildings for storage or hobbies, a couple of silos, and an in ground saltwater pool with slide and pergola. Inside the home has beautiful hardwood and tile flooring throughout. The kitchen is large with bountiful storage and counter space. The kitchen is equipped with granite countertops, tile backsplash, and newer appliances such as a dishwasher and stove top that were upgraded in 2023. This Home offers a brand new roof installed in 2023 and recently updated HVAC, reverse osmosis, and water softener in 2021. New photos will be coming soon. Whether you're looking for a tranquil retreat, hobby farm, or country living this home is the perfect testament to joy and relaxation.
$179,900
106 S 6th Street Sterling, OK 73541
- Type:
- Single Family
- Sq.Ft.:
- 1,845
- Status:
- Active
- Beds:
- 4
- Lot size:
- 0.26 Acres
- Year built:
- 2012
- Baths:
- 2.00
- MLS#:
- OKC1111930
- Subdivision:
- Whiskey Creek
ADDITIONAL INFORMATION
Price reduced!! Discover your peaceful retreat in Sterling, Oklahoma, just 30 miles from Chickasha, Lawton, Fort Sill, Lake Ellsworth, and Lake Lawtonka. This charming 2012-built home offers 4 bedrooms, 2 baths, and a 2-car garage with 1,845 square feet of living space. While it could use some updates, the potential is undeniable. Enjoy features like ceiling fans and a cozy gas log fireplace. Buyers are encouraged to verify all details. This property may also be marketed via an auction event at Hubzu website. (void where prohibited). The Seller will review offers submitted through the auction site as well as through the listing agent.” Watch the marketing video on YouTube by searching for the address or dayrealty!
$179,900
106 S 6th Street Sterling, OK 73541
- Type:
- Single Family
- Sq.Ft.:
- 1,845
- Status:
- Active
- Beds:
- 4
- Lot size:
- 0.26 Acres
- Year built:
- 2012
- Baths:
- 2.00
- MLS#:
- 1111930
- Subdivision:
- Whiskey Creek
ADDITIONAL INFORMATION
Price reduced!! Discover your peaceful retreat in Sterling, Oklahoma, just 30 miles from Chickasha, Lawton, Fort Sill, Lake Ellsworth, and Lake Lawtonka. This charming 2012-built home offers 4 bedrooms, 2 baths, and a 2-car garage with 1,845 square feet of living space. While it could use some updates, the potential is undeniable. Enjoy features like ceiling fans and a cozy gas log fireplace. Buyers are encouraged to verify all details. This property may also be marketed via an auction event at Hubzu website. (void where prohibited). The Seller will review offers submitted through the auction site as well as through the listing agent.” Watch the marketing video on YouTube by searching for the address or dayrealty!
$1,560,000
22855 NE Cross Road Fletcher, OK 73541
- Type:
- Single Family
- Sq.Ft.:
- 2,540
- Status:
- Active
- Beds:
- 3
- Lot size:
- 228.04 Acres
- Year built:
- 2020
- Baths:
- 2.00
- MLS#:
- OKC1100162
- Subdivision:
- See Disclosures
ADDITIONAL INFORMATION
LUXURY COUNTRY LIVING on 230 acres mol with spectacular views of the Wichita Mountains. Step inside this 3 bedroom, 2 bath custom-built home that was completed in 2021 and offers approximately 2,540 square feet of living space. You will be instantly greeted by the exquisite, vaulted ceilings with custom beams along with many other luxuries such as the maple wood cabinetry, custom wood shutters, and hardwood floors. The kitchen is the heart of the home featuring granite counters, a spacious island, and high-end appliances such as the custom sub-zero refrigerator, 8 burner & 2 oven Wolf gas stove and Cove dishwasher and microwave. The home also features a large pantry and laundry room offering ample storage. Other property features include: 45 x 80 shop with a 30’ wide lean-to. Shop has 16’ ceiling peak and with concrete floors and steel framing and is spray foam insulated. It features two 14’ overhead doors in front. One is 12’ wide and the other is 14’ wide. There is also a 14’ overhead door at the back that is 18’ wide. There are 2 walk-through doors and a half bath included. The 30 x 30 steel framed shop is currently being used as an exercise gym with overhead door and walk through door. It is spray foam insulated and is equipped with a mini split. Property is fenced with excellent condition pipe and barbed wire fencing along with heavy duty cattle guards and has some cross-fencing. It has 65 acres planted in upland wheat and the rest is native and Bermuda grasses. It features 2 ponds that have always held water. 5 truckloads of new gravel have just been installed to freshen the driveways. Generac system installed powers the home and both shops and there is a 4x8 above-ground tornado shelter in the garage. This property also comes with two 500-gallon propane tanks and 2 water wells, one for the house and one for livestock. It also has 2 tire water tanks with heaters for livestock.
$1,560,000
22855 NE Cross Road Fletcher, OK 73541
- Type:
- Single Family
- Sq.Ft.:
- 2,540
- Status:
- Active
- Beds:
- 3
- Lot size:
- 228.04 Acres
- Year built:
- 2020
- Baths:
- 2.00
- MLS#:
- 1100162
- Subdivision:
- See Disclosures
ADDITIONAL INFORMATION
LUXURY COUNTRY LIVING on 230 acres mol with spectacular views of the Wichita Mountains. Step inside this 3 bedroom, 2 bath custom-built home that was completed in 2021 and offers approximately 2,540 square feet of living space. You will be instantly greeted by the exquisite, vaulted ceilings with custom beams along with many other luxuries such as the maple wood cabinetry, custom wood shutters, and hardwood floors. The kitchen is the heart of the home featuring granite counters, a spacious island, and high-end appliances such as the custom sub-zero refrigerator, 8 burner & 2 oven Wolf gas stove and Cove dishwasher and microwave. The home also features a large pantry and laundry room offering ample storage. Other property features include: 45 x 80 shop with a 30’ wide lean-to. Shop has 16’ ceiling peak and with concrete floors and steel framing and is spray foam insulated. It features two 14’ overhead doors in front. One is 12’ wide and the other is 14’ wide. There is also a 14’ overhead door at the back that is 18’ wide. There are 2 walk-through doors and a half bath included. The 30 x 30 steel framed shop is currently being used as an exercise gym with overhead door and walk through door. It is spray foam insulated and is equipped with a mini split. Property is fenced with excellent condition pipe and barbed wire fencing along with heavy duty cattle guards and has some cross-fencing. It has 65 acres planted in upland wheat and the rest is native and Bermuda grasses. It features 2 ponds that have always held water. 5 truckloads of new gravel have just been installed to freshen the driveways. Generac system installed powers the home and both shops and there is a 4x8 above-ground tornado shelter in the garage. This property also comes with two 500-gallon propane tanks and 2 water wells, one for the house and one for livestock. It also has 2 tire water tanks with heaters for livestock.
$1,560,000
22855 NE Cross Rd Fletcher, OK 73541
- Type:
- Single Family
- Sq.Ft.:
- n/a
- Status:
- Active
- Beds:
- 3
- Lot size:
- 228.04 Acres
- Year built:
- 2020
- Baths:
- 2.00
- MLS#:
- 165435
ADDITIONAL INFORMATION
LUXURY COUNTRY LIVING on 230 acres mol with spectacular views of the Wichita Mountains. Step inside this 3 bedroom, 2 bath custom-built home that was completed in 2021 and offers approximately 2,540 square feet of living space. You will be instantly greeted by the exquisite, vaulted ceilings with custom beams along with many other luxuries such as the maple wood cabinetry, custom wood shutters, and hardwood floors. The kitchen is the heart of the home featuring granite counters, a spacious island, and high-end appliances such as the custom sub-zero refrigerator, 8 burner & 2 oven Wolf gas stove and Cove dishwasher and microwave. The kitchen is open to the living area, offering the perfect setup for small intimate gatherings as well as large dinner parties. The living area features a beautiful custom gas fireplace. The home also includes a large pantry providing ample storage and is complete with electrical outlets for your appliances. The laundry room also features ample storage as well as a sink for handwashing. The covered patio out back is the perfect outdoor setting to relax and unwind. Other property features include: 45 x 80 shop with a 30â?? wide lean-to. Shop has 16â?? ceiling peak and with concrete floors and steel framing and is spray foam insulated. It features two 14â?? overhead doors in front. One is 12â?? wide and the other is 14â?? wide. There is also a 14â?? overhead door at the back that is 18â?? wide. There are 2 walk-through doors and a half bath included. The 30 x 30 steel framed shop is currently being used as an exercise gym with overhead door and walk through door. It is spray foam insulated and is equipped with a mini split. Property is fenced with excellent condition pipe and barbed wire fencing along with heavy duty cattle guards and has some cross-fencing. It has 65 acres planted in upland wheat and the rest is native and Bermuda grasses. It features 2 ponds that have always held water. 5 truckloads of new gravel have just been installed to freshen the driveways. Generac system installed powers the home and both shops and there is a 4x8 above-ground tornado shelter in the garage. This property also comes with two 500-gallon propane tanks and 2 water wells, one for the house and one for livestock. It also has 2 tire water tanks with heaters for livestock. The gym equipment, sauna, cattle feeder, compressor, and other equipment do not convey with property but are negotiable. Surface rights only. Contact Leah Eary, Listing Broker, Prospera Realty Group at 405-370-5948 for more information.
Copyright © 2024 Lawton Board of Realtors. All rights reserved. All information provided by the listing agent/broker is deemed reliable but is not guaranteed and should be independently verified. Information being provided is for consumers' personal, non-commercial use and may not be used for any purpose other than to identify prospective properties consumers may be interested in purchasing.

Listings courtesy of MLSOK as distributed by MLS GRID. Based on information submitted to the MLS GRID as of {{last updated}}. All data is obtained from various sources and may not have been verified by broker or MLS GRID. Supplied Open House Information is subject to change without notice. All information should be independently reviewed and verified for accuracy. Properties may or may not be listed by the office/agent presenting the information. Properties displayed may be listed or sold by various participants in the MLS. Copyright© 2024 MLSOK, Inc. This information is believed to be accurate but is not guaranteed. Subject to verification by all parties. The listing information being provided is for consumers’ personal, non-commercial use and may not be used for any purpose other than to identify prospective properties consumers may be interested in purchasing. This data is copyrighted and may not be transmitted, retransmitted, copied, framed, repurposed, or altered in any way for any other site, individual and/or purpose without the express written permission of MLSOK, Inc. Information last updated on {{last updated}}
Fletcher Real Estate
The median home value in Fletcher, OK is $167,500. This is higher than the county median home value of $133,800. The national median home value is $338,100. The average price of homes sold in Fletcher, OK is $167,500. Approximately 49.46% of Fletcher homes are owned, compared to 35.02% rented, while 15.52% are vacant. Fletcher real estate listings include condos, townhomes, and single family homes for sale. Commercial properties are also available. If you see a property you’re interested in, contact a Fletcher real estate agent to arrange a tour today!
Fletcher, Oklahoma 73541 has a population of 1,107. Fletcher 73541 is more family-centric than the surrounding county with 33.3% of the households containing married families with children. The county average for households married with children is 30.97%.
The median household income in Fletcher, Oklahoma 73541 is $48,750. The median household income for the surrounding county is $54,483 compared to the national median of $69,021. The median age of people living in Fletcher 73541 is 28 years.
Fletcher Weather
The average high temperature in July is 93.6 degrees, with an average low temperature in January of 25.7 degrees. The average rainfall is approximately 35.4 inches per year, with 4 inches of snow per year.




