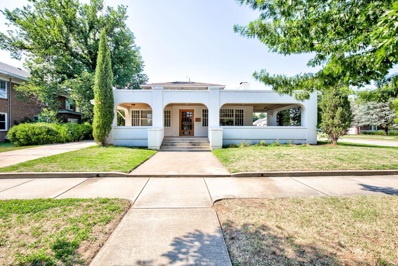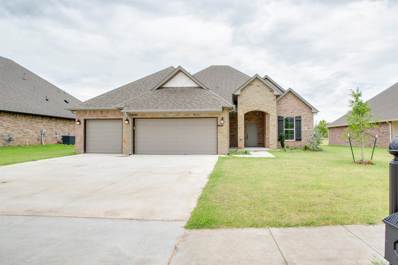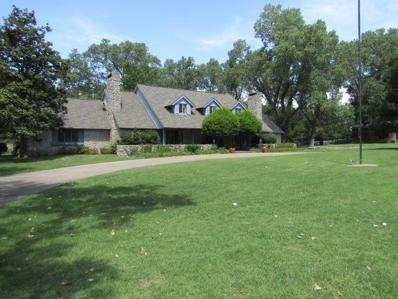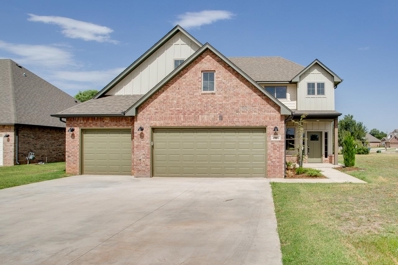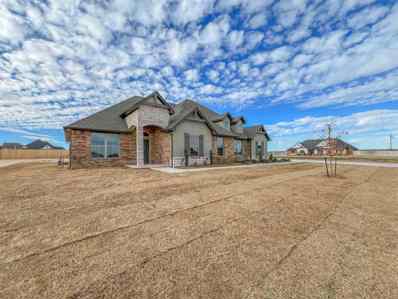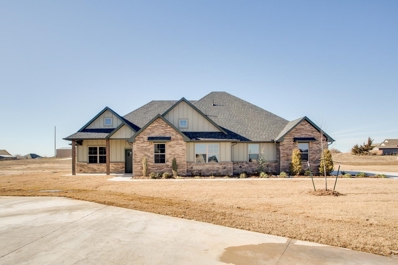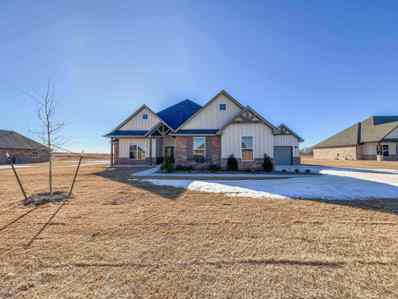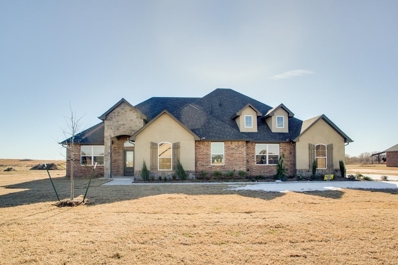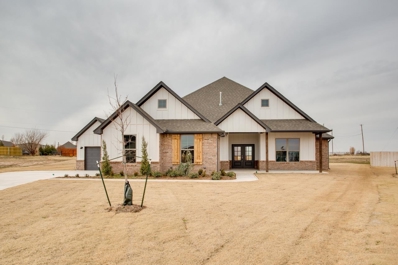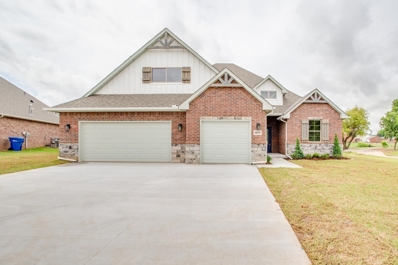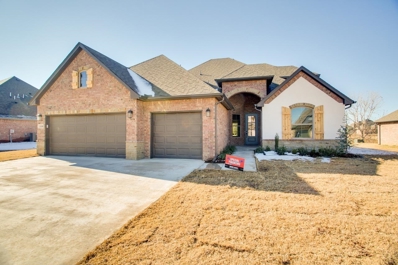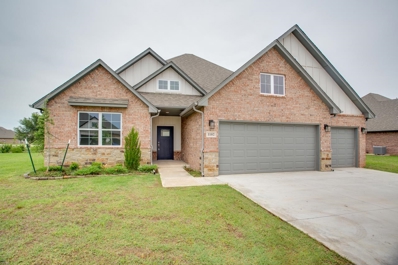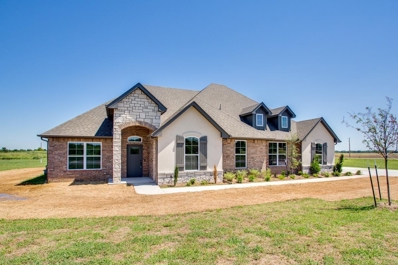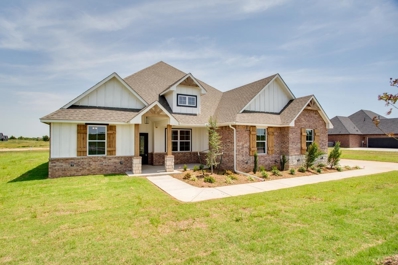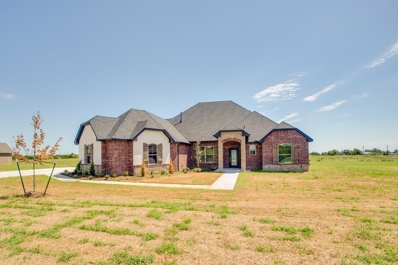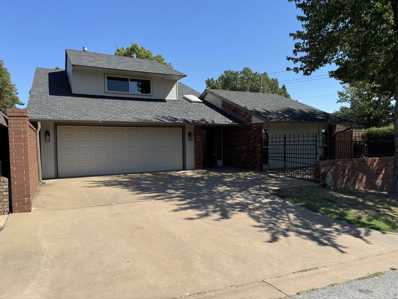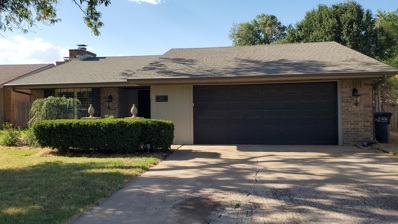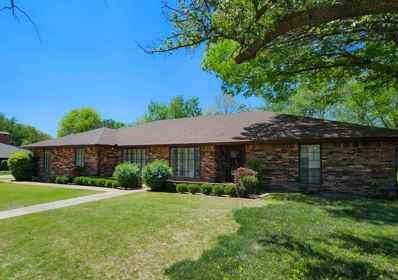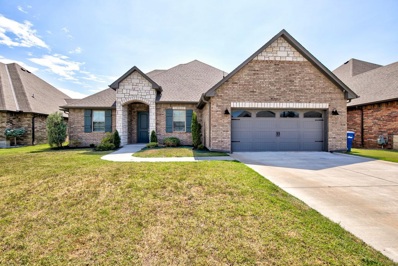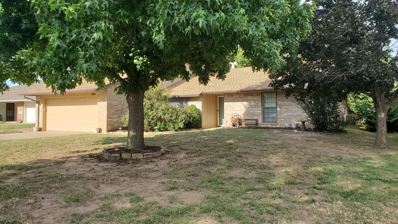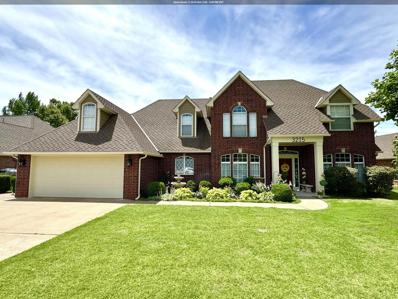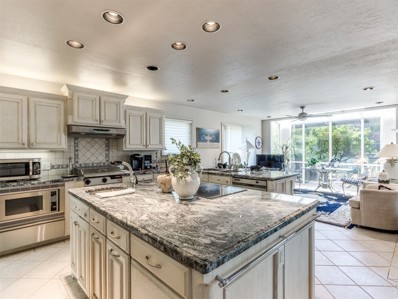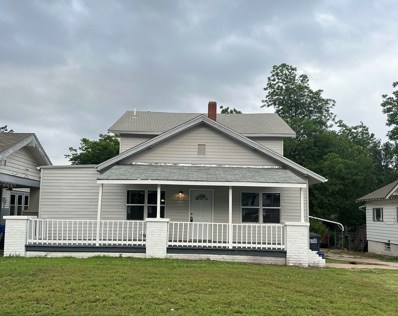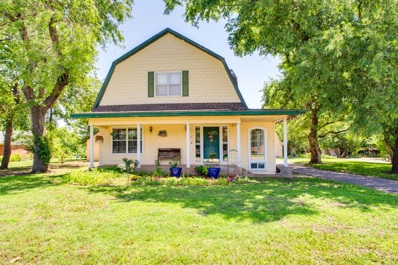Enid OK Homes for Sale
$299,900
1523 W Broadway Ave Enid, OK 73703
- Type:
- Single Family
- Sq.Ft.:
- n/a
- Status:
- Active
- Beds:
- 3
- Year built:
- 1915
- Baths:
- 3.00
- MLS#:
- 20241071
- Subdivision:
- Waverly 3rd
ADDITIONAL INFORMATION
1523 W Broadway is a gem of a home located in the heart of the historical Waverly District. The mature trees and sidewalks allow easy movement throughout the neighborhood. Wonderful, original details of the home include the wood floors and wood trim. Wood cabinets with clear glass doors separate the formal living and formal dining. An updated kitchen has a range, microwave, dishwasher, granite counters and designer backsplash along with a breakfast nook. The primary bedroom is isolated, and the bathroom has a jetted tub, granite counter and a large closet that can be entered from the bedroom or bathroom. Another bedroom has a private half bath while the 3rd bedroom shares a hall bathroom. On the rear of the home is the oversized family room with a bank of windows. A wood fenced yard allows for plenty of privacy. An extra long driveway leads to the 2 car garage. In 2023 the HVAC system was installed. NEW ROOF COVERING , 2024!
$412,320
4932 Deerfield Enid, OK 73703
- Type:
- Single Family
- Sq.Ft.:
- n/a
- Status:
- Active
- Beds:
- 4
- Year built:
- 2022
- Baths:
- 3.00
- MLS#:
- 20241068
- Subdivision:
- Pheasant Run East
ADDITIONAL INFORMATION
Welcome home!! This 2235 Sqft Apple floorplan offers 4 bedrooms, 2.5 bathrooms. Some of the may features include a Jack and Jill bathroom for secondary bedrooms, spacious kitchen island, stainless steel appliances and pantry. Enjoy sitting on the covered patio while taking in views of the golf course. Don't miss out on 10 year home warranty through Maverick and set home owner insurance prices guaranteed for your entire ownership provided through Westwood.
$685,000
1512 Oak Hill Circle Enid, OK 73703
- Type:
- Single Family
- Sq.Ft.:
- n/a
- Status:
- Active
- Beds:
- 5
- Year built:
- 1979
- Baths:
- 5.00
- MLS#:
- 20241058
- Subdivision:
- Rolling Oaks 2nd Addn
ADDITIONAL INFORMATION
Welcome to this stunning home in Rolling Oaks! Featuring five bedrooms, five bathrooms, and four living areas, this spacious residence is ideal for hosting gatherings with loved ones. Boasting over 4,700 square feet MOL of living space and a full basement that can be transformed into a bonus space or game room, this property offers endless possibilities for entertainment and relaxation.
$416,460
4901 Deerfield Enid, OK 73703
- Type:
- Single Family
- Sq.Ft.:
- n/a
- Status:
- Active
- Beds:
- 3
- Year built:
- 2022
- Baths:
- 3.00
- MLS#:
- 20241054
- Subdivision:
- Pheasant Run East
ADDITIONAL INFORMATION
This 2397 sqft Mahogany floor plan has many great features such as a half bath off the kitchen, a mud bench in garage, a study or formal dining space off of the entry all situated on a corner lot. Enjoy sitting on the back patio watching the golfers tee off on hole #14 or drive by on the cart path. Don't miss out on 10 year home warranty through Maverick and set home owner insurance prices guaranteed for your entire ownership provided through Westwood.
$412,320
4925 Deerfield Enid, OK 73703
- Type:
- Single Family
- Sq.Ft.:
- n/a
- Status:
- Active
- Beds:
- 4
- Year built:
- 2022
- Baths:
- 3.00
- MLS#:
- 20241053
- Subdivision:
- Pheasant Run Golf Comm
ADDITIONAL INFORMATION
Don't miss out on this Cherry floor plan, this new construction favorite includes 4 bedrooms, 3 baths and a finished bonus room upstairs with full bath. Fall in love with the beautiful flooring throughout as the main areas have engineered wood flooring, the wet areas have ceramic tile and the bedrooms and bonus rooms will have carpeting. The open floor plan features a beautiful kitchen with stainless appliances including a gas 5 burner cooktop, custom hood. built in oven and microwave. The master has a large walk in closet and the primary bath has a jacuzzi tub, double sinks, and large walk-in shower. Other features include tankless endless hot water system, super seal insulation package, insulated duct work throughout, 96% AFUE heating and 16 seer cooling, roof is a "4" rated Impact resistant shingles, guttering, sprinkler system, fully sodded yard and professional landscaping just to name a few. Drop by this beauty located on Pheasant Run Golf Course to find your new home.
$438,049
7060 Chestwood Enid, OK 73703
- Type:
- Single Family
- Sq.Ft.:
- n/a
- Status:
- Active
- Beds:
- 4
- Lot size:
- 0.82 Acres
- Year built:
- 2023
- Baths:
- 3.00
- MLS#:
- 20241033
- Subdivision:
- Chisholm Ranch Estates
ADDITIONAL INFORMATION
The â??Meadowlarkâ?? greets you with a huge covered front porch, cathedral ceilings in the large open floor plan living area. With four true bedrooms plus a study and three full baths, this plan can accommodate almost anyone. The back of the home faces the West and is lined with windows allowing tons of natural light, and allows for beautiful sunset views. The covered patio and front covered porch are both oversized. The attached three car garage is side loading, opening to the North.
$438,049
7040 Chestnut Enid, OK 73703
- Type:
- Single Family
- Sq.Ft.:
- n/a
- Status:
- Active
- Beds:
- 4
- Lot size:
- 0.94 Acres
- Year built:
- 2023
- Baths:
- 3.00
- MLS#:
- 20241031
- Subdivision:
- Chisholm Ranch Estates
ADDITIONAL INFORMATION
The â??Meadowlarkâ?? greets you with a huge covered front porch, cathedral ceilings in the large open floor plan living area. With four true bedrooms plus a study and three full baths, this plan can accommodate almost anyone. The back of the home faces the East and is lined with windows allowing tons of natural light, and allows for beautiful sunrise views. The covered patio and front covered porch are both oversized. The attached three car garage is side loading, opening to the North.
$438,049
3539 Meadow Enid, OK 73703
- Type:
- Single Family
- Sq.Ft.:
- n/a
- Status:
- Active
- Beds:
- 4
- Lot size:
- 0.76 Acres
- Year built:
- 2023
- Baths:
- 3.00
- MLS#:
- 20241028
- Subdivision:
- Chisholm Ranch Estates
ADDITIONAL INFORMATION
This unique floor plan is one of only two available in the neighborhood, Chisholm Ranch. The "Elm" features tray ceilings in the entryway, living room and master bedroom. The back of the home faces the South and is lined with windows allowing tons of natural light and beautiful views of the wooded area of the neighborhood, where there will be no backyard neighbors. The covered patio and front covered porch are both oversized. The garages are separated. Beautiful curb appeal complete with a landscaping package and lots of land, as it sits on .76 acres. The living/kitchen areas feature open concept and are complete with large island, gas cook top, custom cabinetry to the ceiling, wood-look tile, solid countertops - just to name a few. The garage entry opens to an oversized mud room with access to your utility room. This truly is a fabulous floor plan! Call for more information.
$438,049
3535 Meadow Enid, OK 73703
- Type:
- Single Family
- Sq.Ft.:
- n/a
- Status:
- Active
- Beds:
- 4
- Lot size:
- 1.01 Acres
- Year built:
- 2023
- Baths:
- 3.00
- MLS#:
- 20241027
- Subdivision:
- Chisholm Ranch
ADDITIONAL INFORMATION
The â??Meadowlarkâ?? greets you with a huge covered front porch, cathedral ceilings in the large open floor plan living area. Designed with gorgeous blacks and white, this home has a homey feel with a modern twist. With four true bedrooms plus a study and three full baths, this plan can accommodate almost anyone. The back of the home faces the South and is lined with windows allowing tons of natural light, plus a view of the only wooded area in the neighborhood where you will have no backdoor neighbors. With over an acre of land, enjoy the outdoor space as the covered patio and front covered porch are both oversized. The attached three car garage is side loading, opening to the West.
$438,407
7064 Chestnut Ln Enid, OK 73703
- Type:
- Single Family
- Sq.Ft.:
- n/a
- Status:
- Active
- Beds:
- 4
- Lot size:
- 0.79 Acres
- Year built:
- 2023
- Baths:
- 3.00
- MLS#:
- 20241026
- Subdivision:
- Chisholm Ranch
ADDITIONAL INFORMATION
This unique floor plan is one of only two available in the neighborhood, Chisholm Ranch. The "Elm" features tray ceilings in the entryway ,living room and master bedroom. The back of the home faces the West and is lined with windows allowing tons of natural light and beautiful views of the sunset. The covered patio and front covered porch are both oversized. The garages are separated. Beautiful curb appeal complete with a landscaping package and lots of land, as it sits on .79 acres. The living/kitchen areas feature open concept and are complete with large island, gas cook top, custom cabinetry to the ceiling, wood-look tile, solid countertops - just to name a few. The garage entry opens to an oversized mud room with access to your utility room. This truly is a fabulous floor plan!
$412,320
4819 Sawgrass Enid, OK 73703
- Type:
- Single Family
- Sq.Ft.:
- n/a
- Status:
- Active
- Beds:
- 3
- Year built:
- 2024
- Baths:
- 4.00
- MLS#:
- 20241023
- Subdivision:
- Pheasant Run Golf Communi
ADDITIONAL INFORMATION
Beautiful Oriole floorplan situated with a view of the pond. Gorgeous finishes.
$423,300
1108 Sawgrass Enid, OK 73703
- Type:
- Single Family
- Sq.Ft.:
- n/a
- Status:
- Active
- Beds:
- 4
- Year built:
- 2023
- Baths:
- 5.00
- MLS#:
- 20241022
- Subdivision:
- Pheasant Run Golf Comm
ADDITIONAL INFORMATION
Don't miss out on this Cherry floor plan, this new construction favorite includes 4 bedrooms, 3 baths and a finished bonus room upstairs with full bath. Fall in love with the beautiful flooring throughout as the main areas have engineered wood flooring, the wet areas have ceramic tile and the bedrooms and bonus rooms will have carpeting. The open floor plan features a beautiful kitchen with stainless appliances including a gas 5 burner cooktop, custom hood. built in oven and microwave. The master has a large walk in closet and master bath has a jacuzzi tub, double sinks, and large walk-in shower. Other features include tankless endless hot water system, super seal insulation package, insulated duct work throughout, 96% AFUE heating and 16 seer cooling, roof is a "4" rated Impact resistant shingles, guttering, sprinkler system, fully sodded yard and professional landscaping just to name a few. Drop by this beautiful home located on Pheasant Run Golf Course to find your new home.
$390,000
1102 Sawgrass Ln Enid, OK 73703
- Type:
- Single Family
- Sq.Ft.:
- n/a
- Status:
- Active
- Beds:
- 4
- Year built:
- 2022
- Baths:
- 3.00
- MLS#:
- 20241037
- Subdivision:
- Pheasant Run Golf Comm
ADDITIONAL INFORMATION
The charmingly unique Phoebe plan offers the perfect blend of modern amenities and timeless elegance. This plan offers 4 bedrooms with 3 full bathrooms and a bonus space upstairs. Abundant natural light flows effortlessly through the open layout, accentuating the beauty of the hardwood floors and corner fireplace enhancing the overall ambiance of this inviting home. Enjoy outdoor living on the covered patio. All situated on a corner lot with golf course views. Call today for your private showing.
$438,049
7005 Chisholm Ranch Enid, OK 73703
- Type:
- Single Family
- Sq.Ft.:
- n/a
- Status:
- Active
- Beds:
- 4
- Lot size:
- 0.81 Acres
- Year built:
- 2022
- Baths:
- 3.00
- MLS#:
- 20241021
- Subdivision:
- Chisholm Ranch
ADDITIONAL INFORMATION
The â??Meadowlarkâ?? greets you with a huge covered front porch, cathedral ceilings in the large open floor plan living area. With four true bedrooms plus a study and three full baths, this plan can accommodate almost anyone. The back of the home faces the East and is lined with windows allowing tons of natural light. The covered patio and front covered porch are both oversized. The attached three car garage is side loading, opening to the North.
$435,901
7013 Chisholm Ranch Enid, OK 73703
- Type:
- Single Family
- Sq.Ft.:
- n/a
- Status:
- Active
- Beds:
- 4
- Year built:
- 2023
- Baths:
- 3.00
- MLS#:
- 20241014
- Subdivision:
- Chisholm Ranch
ADDITIONAL INFORMATION
The Spruce is always a favorite! The huge open floor plan accommodates a massive living area and kitchen with two islands. Complete with four bedrooms plus an office that could be used as fifth bedroom and three full baths, makes this one a win-win for all! A covered porch on the front and a very generous covered back patio with almost a full acre, there's room for all of your outdoor needs as well.
$459,708
7009 Chisholm Ranch Enid, OK 73703
- Type:
- Single Family
- Sq.Ft.:
- n/a
- Status:
- Active
- Beds:
- 4
- Year built:
- 2023
- Baths:
- 3.00
- MLS#:
- 20241012
- Subdivision:
- Chisholm Ranch
ADDITIONAL INFORMATION
Looking for something unique, this new construction has a one-of-a-kind elevation that sets it apart from the rest! The amazing Alder floor plan features four bedrooms plus an office, easily accommodating five bedrooms or two living areas if desired. The first and only Alder plan in the neighborhood comes with a humongous three car garage, covered porch and patio on front and back and off of master for THREE covered outside areas. Don't worry, even though the floorplan is different, the inside finishes are the same beautiful high end finishes you'd expect - quartz countertops, wood look tiles, neutral paints and much, much more. Hurry to see this new plan!
$259,000
2452 Sherwood Enid, OK 73703
- Type:
- Other
- Sq.Ft.:
- n/a
- Status:
- Active
- Beds:
- 3
- Year built:
- 1979
- Baths:
- 3.00
- MLS#:
- 20241011
- Subdivision:
- Sherwood Heights
ADDITIONAL INFORMATION
$237,500
2014 Lantern Lane Enid, OK 73703
- Type:
- Single Family
- Sq.Ft.:
- n/a
- Status:
- Active
- Beds:
- 3
- Year built:
- 1974
- Baths:
- 2.00
- MLS#:
- 20241000
- Subdivision:
- Heritage Hills
ADDITIONAL INFORMATION
Welcome to this charming 3 bedroom, 2 bathroom home located in Enid, OK. This cozy house features tile floors in common areas and carpeting in the bedrooms, a patio for outdoor entertaining, and a spacious green belt for enjoying the outdoors. The property also includes a storm shelter for added safety, a 2 car attached garage for convenience, and a dishwasher for easy clean-up. Central heat and air duct system is less than 7 years old! The living room boasts a beautiful fireplace, perfect for cozy nights in, and vaulted ceilings add a touch of elegance to the space. AC Don't miss out on the opportunity to make this lovely house your new home!
$536,000
1614 Quailwood Enid, OK 73703
- Type:
- Single Family
- Sq.Ft.:
- n/a
- Status:
- Active
- Beds:
- 4
- Baths:
- 3.00
- MLS#:
- 20240976
- Subdivision:
- Quailwood Estates
ADDITIONAL INFORMATION
WOW!Classic Custom Ranch style home situated on a large lot and quiet street This home is over 3,500 sq ft MOL all on 1 level with 4 beds, 3 full baths, 2 huge living rooms,generator and is intentionally designed to be the the ultimate entertaining house! Amazing home features beautiful wood details throughout as well as plantation shutters and 2 built in bars! The oversized primary suite offers dual vanities, walk in shower and two separate closets plus extra storage. Two bedrooms share another full bathroom this bathroom is accessible from the hall. The 4th bedroom with full bath is the perfect MIL plan adjacent to 2nd large living/family room with more built ins and closets for additional storage. This could be be a great playroom, game room/media room and inckudes full built in bar. The kitchen is attached to a lovely breakfast nook and open to the oversized main living area with a fireplace & large picture windows and a 2nd built in bar area. The massive formal dining room is unparralled for entertaining. Nice sized laundry room with even more storage. The large backyard has a covered patio and is a wonderful blank canvas to create the retreat of your dreams.
- Type:
- Single Family
- Sq.Ft.:
- n/a
- Status:
- Active
- Beds:
- 4
- Year built:
- 2019
- Baths:
- 2.00
- MLS#:
- 20240950
- Subdivision:
- Stonebridge First Addn
ADDITIONAL INFORMATION
Beautiful 4 bed 2 bath with open concept living, kitchen, and dining. 4th bed could be used as an office. Newly expanded kitchen island and new granite in kitchen. Enjoy never running out of hot water with new tankless hot water added in 2023. Wired for high speed fiber internet. And make great use of the 220 powered shop as the only home in Stonebridge with a separate shop! Seller holds an Active Oklahoma Real Estate license.
$229,900
2913 Candlestick Enid, OK 73703
- Type:
- Single Family
- Sq.Ft.:
- n/a
- Status:
- Active
- Beds:
- 4
- Year built:
- 1977
- Baths:
- 3.00
- MLS#:
- 20240918
- Subdivision:
- HERITAGE HILLS ADDN SW/4
ADDITIONAL INFORMATION
Welcome to this spacious 4 bedroom, 3 bathroom home located in Enid, OK. This charming brick home features a cozy fireplace, perfect for those chilly evenings. With a 2 car garage and a cul-de-sac location, you'll have plenty of space for parking and privacy. Enjoy the convenience of a dishwasher, electric range and refrigerator in the kitchen, as well as new floors. The large utility room provides extra storage space, along with 2 hall walk in closets. It features a covered patio and walking trail just steps off the patio for outdoor relaxation options. With 2 living areas, there is plenty of room for entertaining guests or simply relaxing with your loved ones. Don't miss out on this fantastic opportunity to make this house your home!
$489,900
3215 Willow Lake Enid, OK 73703
Open House:
Sunday, 11/24 2:00-4:00PM
- Type:
- Single Family
- Sq.Ft.:
- n/a
- Status:
- Active
- Beds:
- 4
- Year built:
- 1996
- Baths:
- 4.00
- MLS#:
- 20240894
- Subdivision:
- Willow Lake
ADDITIONAL INFORMATION
Discover the ultimate secret in Enid America! Enjoy limited lakeside living with this extraordinary 4-bedroom, 3.5 bathrooms, 3156 sqft (more or less) home. Outside, it's nothing short of spectacular. Nestled on a pristine lake front property, in the heart of Enid, this residence offers unparalleled views and direct access to serene waters, making it a true gem for nature enthusiasts and those seeking tranquility. Enjoy morning coffee or your favorite beverage on your patio. Launch your kayak or paddleboard from your backyard, or simply unwind on a sunset cruise on your very own pontoon boat! Love to fish? Stand on the private dock and catch bass, catfish, croppie, and blue gill. Step inside to find a thoughtfully designed layout that perfectly balances comfort and functionality. The separate office provides a quiet space for remote work, while the two bonus areas offer endless possibilities to customize your living experience. Areas perfect for personal projects, game room, or study. The main living area boasts an open-concept design, seamlessly connecting the kitchen, dining, and living spaces, plus there's a formal dining room. Gorgeous granite counter tops, stainless steel appliances to include a double oven. Large windows flood the home with natural light and provide breathtaking views of the backyard, dock, and lake, creating an inviting atmosphere for entertaining or relaxing. Downstairs, the master suite features an en-suite bathroom with jacuzzi tub, stand alone shower, and ample closet space. Upstairs, are the 3 additional bedrooms, 2 bonus rooms, 2 bathrooms, and built in storage cabinets to ensure that everyone has their own private haven and space to get ready in and store their things. 2-car garage has a storm shelter for extra security. The sprinkler system runs off of the lake water for extra savings. 2019, '20 furnace '21 water heater upstairs and 2024 furnace downstairs. Don't miss this opportunity to live in your dream home!
$599,900
3606 Lakeshore Drive Enid, OK 73703
- Type:
- Single Family
- Sq.Ft.:
- 3,454
- Status:
- Active
- Beds:
- 4
- Lot size:
- 0.3 Acres
- Year built:
- 1983
- Baths:
- 3.00
- MLS#:
- 1120774
- Subdivision:
- Willow Lake
ADDITIONAL INFORMATION
Gorgeous luxury remodeled home on Willow Lake! Recently remodeled in 2023 with exquisite lake water views, and multiple beautiful outdoor entertainment areas. Chisholm School District! Boasting tall ceilings and an abundance of natural light this unique two-story home is truly one of a kind. Light & airy right when you walk in the door with fresh paint and new flooring. Open concept living space with an oversized downstairs living room area complete with a gas fireplace, and dining area overlooking the lake views. Stunning renovated kitchen perfect for any culinary chef with multiple sitting areas, granite countertops, a large island, electric cooktop, electric griddle, beautiful custom cabinetry, a walk-in pantry, & a wet bar. Cozy sitting area that could be a formal dining room. Spacious laundry room, tons of storage, secondary refrigerator, & a downstairs half bath for guests. Incredible master suite oasis with a vaulted ceiling, romantic fireplace, sliding glass doors, massive walk-in closet, & an en suite bathroom. The master bathroom includes double vanities, a large garden tub, a spacious walk-in shower, and a water closet. The secondary upstairs living area is perfect for entertaining family friends complete with a wet bar, & an additional outdoor entertainment deck overlooking breathtaking lake water views. Three guest bedrooms complete with large closets, and a beautiful guest bathroom with two vanities, storage, and a tub shower. Backyard entertainment areas are complete with newer high-dollar exterior electric blinds to help keep the sun at bay. Three-car garage, above and below-ground storm shelters. Quality vinyl frame Anderson windows. New exterior paint. New roof to be installed prior to closing. The lake is stocked with largemouth bass, catfish, crappie & a boat dock perfect for fishing and relaxing. AC coils recently replaced. Generator, appliances, & some furniture negotiable. Preferred lender is offering a 0% down payment program. Schedule today!
$249,900
423 S Pierce Enid, OK 73703
- Type:
- Single Family
- Sq.Ft.:
- n/a
- Status:
- Active
- Beds:
- 5
- Year built:
- 1920
- Baths:
- 3.00
- MLS#:
- 20240773
- Subdivision:
- WAVERLY 4TH
ADDITIONAL INFORMATION
HOLD DON'T SHOW
$274,900
431 N Oakwood Rd Enid, OK 73703
- Type:
- Single Family
- Sq.Ft.:
- n/a
- Status:
- Active
- Beds:
- 4
- Lot size:
- 1.51 Acres
- Year built:
- 1910
- Baths:
- 4.00
- MLS#:
- 20240765
- Subdivision:
- Lengthy
ADDITIONAL INFORMATION
!!! Seller will cover up to $7,500 of buyer closing costs, prepaids and/or interest rate reduction!!! Welcome to your dream home! This charming property boasts a spacious 4-bedroom, 2 full baths + 2 1/2 baths residence spanning over 2,500 sq. ft. MOL, providing ample room for comfortable living. Situated on over an acre and a half in town, you'll experience farmhouse living with the convenience of urban amenities just minutes away. The detached oversized two-car garage, sprawling over 780 sq. ft. MOL, features a large loft. Additionally, a massive 2280 sq. ft. MOL shop with 16' ceilings, 4 overhead doors, and a reinforced cement floor offers endless possibilities for hobbies, storage, or entrepreneurial ventures. This property is the epitome of comfort, space, and opportunity!
All information provided by the listing agent/broker is deemed reliable but is not guaranteed and should be independently verified. Information being provided is for consumers' personal, non-commercial use and may not be used for any purpose other than to identify prospective properties consumers may be interested in purchasing. Copyright © 2024 Northwest Oklahoma Association of REALTORS®. All rights reserved.

Copyright© 2024 MLSOK, Inc. This information is believed to be accurate but is not guaranteed. Subject to verification by all parties. The listing information being provided is for consumers’ personal, non-commercial use and may not be used for any purpose other than to identify prospective properties consumers may be interested in purchasing. This data is copyrighted and may not be transmitted, retransmitted, copied, framed, repurposed, or altered in any way for any other site, individual and/or purpose without the express written permission of MLSOK, Inc. Information last updated on {{last updated}}
Enid Real Estate
The median home value in Enid, OK is $126,400. This is lower than the county median home value of $133,200. The national median home value is $338,100. The average price of homes sold in Enid, OK is $126,400. Approximately 51.72% of Enid homes are owned, compared to 33.78% rented, while 14.49% are vacant. Enid real estate listings include condos, townhomes, and single family homes for sale. Commercial properties are also available. If you see a property you’re interested in, contact a Enid real estate agent to arrange a tour today!
Enid, Oklahoma 73703 has a population of 51,129. Enid 73703 is less family-centric than the surrounding county with 26.26% of the households containing married families with children. The county average for households married with children is 27.79%.
The median household income in Enid, Oklahoma 73703 is $57,772. The median household income for the surrounding county is $60,732 compared to the national median of $69,021. The median age of people living in Enid 73703 is 34.9 years.
Enid Weather
The average high temperature in July is 94.4 degrees, with an average low temperature in January of 23.3 degrees. The average rainfall is approximately 34 inches per year, with 10.8 inches of snow per year.
