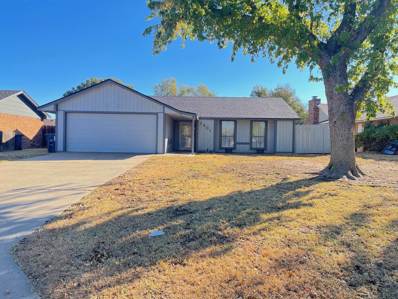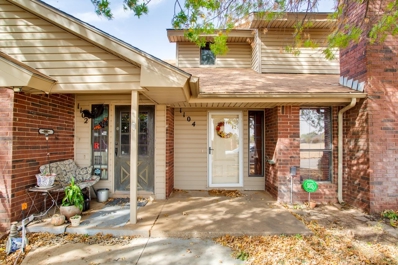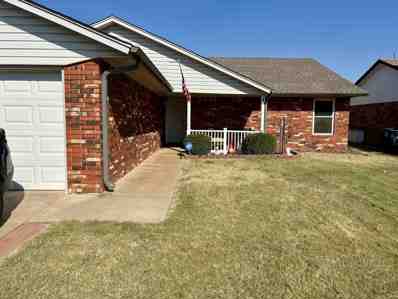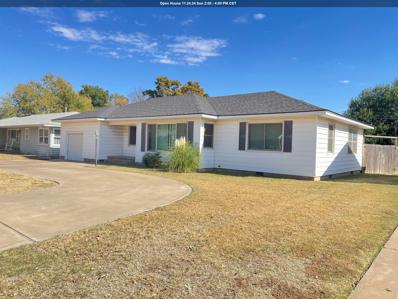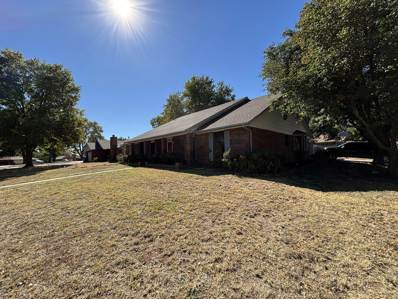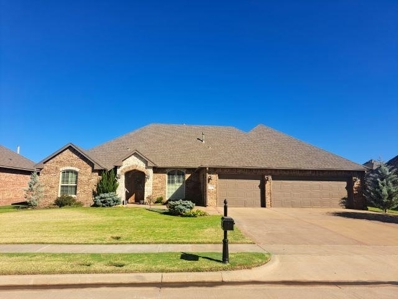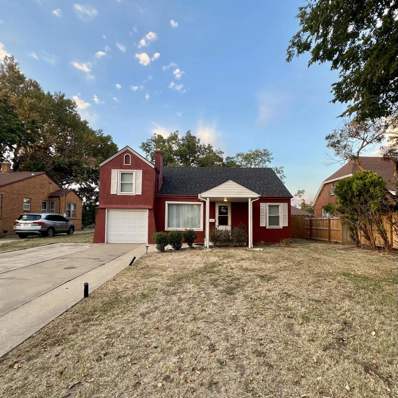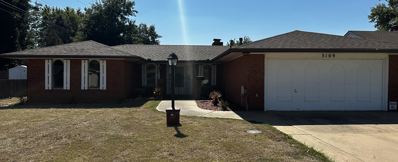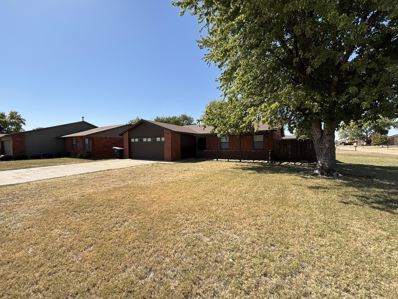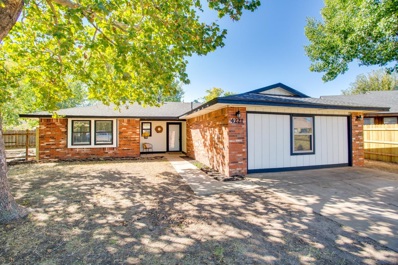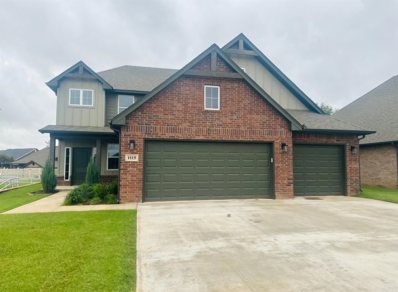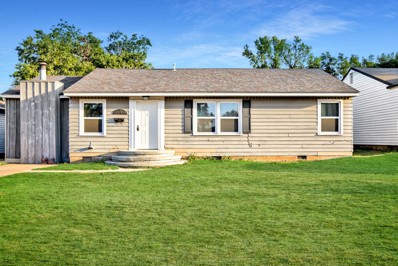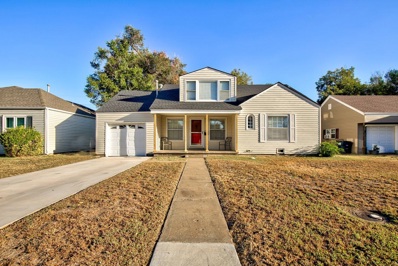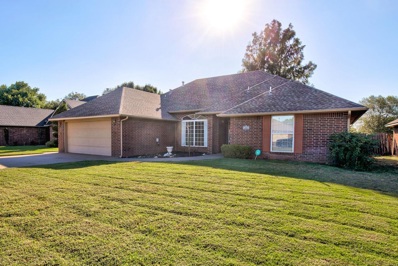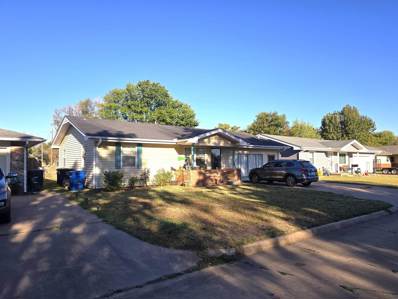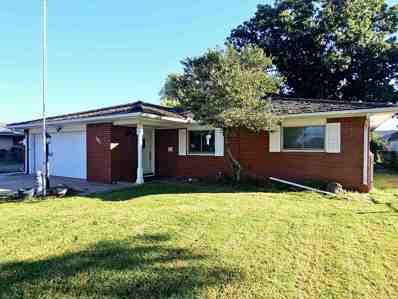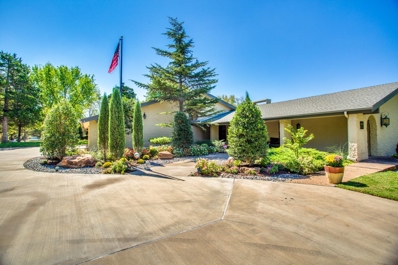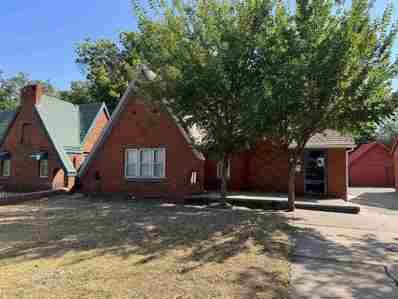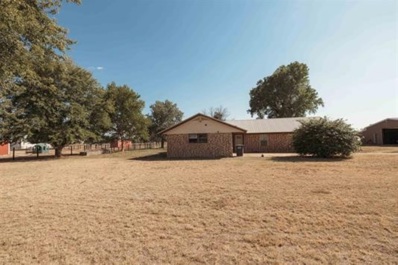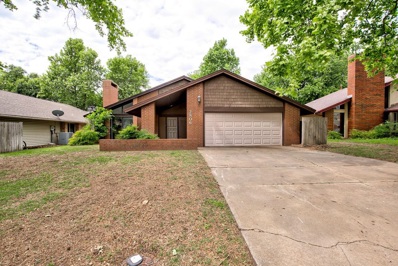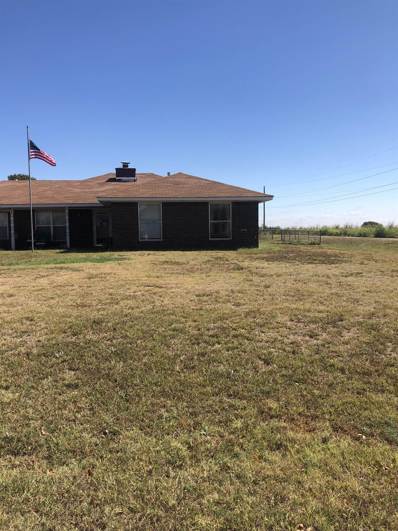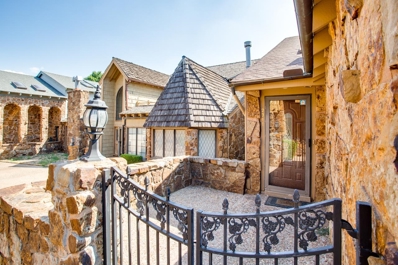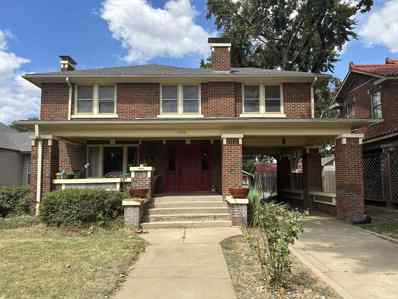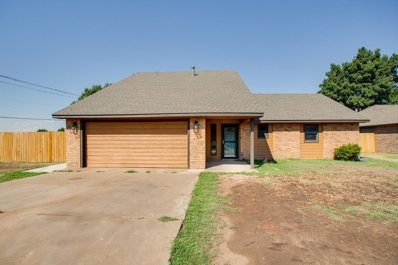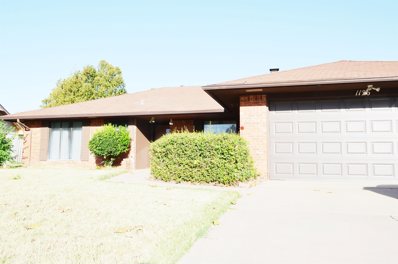Enid OK Homes for Sale
$160,000
2901 Constitution Enid, OK 73703
- Type:
- Single Family
- Sq.Ft.:
- n/a
- Status:
- Active
- Beds:
- 3
- Year built:
- 1982
- Baths:
- 2.00
- MLS#:
- 20241670
- Subdivision:
- Country Club North 4th
ADDITIONAL INFORMATION
Charming and move-in ready 3 bedroom, 1.5-bath home with stylish upgrades throughout! Step inside to find freshly painted interiors and new ceramic tile flooring, making this space bright and welcoming. The kitchen features beautiful granite countertops, perfect for cooking and entertaining. Bathrooms have been updated with new shower and vanity installations for a fresh, modern look. Outside, enjoy a spacious backyard with wood fencing, an ideal setting for family gatherings, and a newly added concrete patio ready for relaxing evenings. Plus, the brand-new roof (installed in October 2024) offers peace of mind. The exterior was painted during ownership. Don't miss this beautifully updated home.
$174,000
1104 Blue Stem Road Enid, OK 73703
- Type:
- Other
- Sq.Ft.:
- n/a
- Status:
- Active
- Beds:
- 2
- Year built:
- 1983
- Baths:
- 3.00
- MLS#:
- 20241660
- Subdivision:
- Chestnut Village
ADDITIONAL INFORMATION
Walk right in and be welcomed by this Gorgeous, well-maintained Townhome/Condo located near the Pheasant Run Golf course. Light, Bright, and Spacious is what this one offers with plenty of windows filtering natural light throughout. Updates and Improvements Galore! From the favorable color pallet to the stunning luxury laminate floors this one has it all! Relax and enjoy a cozy living area with gas fireplace. Spacious kitchen provides an abundance of storage and counter space with updated White Cabinetry, Quartzsite countertops and Stainless appliances. Amazing floor plan presents 2 large bedrooms, 2 full and a quarter baths with the Main bedroom featuring a walkout private balcony. Inside utility, plus spacious pantry. Oversized 2 car garage completes this great Low Maintenace home! Turn the key and move rigt in! A Must See!
$195,000
4302 Rampart Enid, OK 73703
- Type:
- Single Family
- Sq.Ft.:
- n/a
- Status:
- Active
- Beds:
- 3
- Baths:
- 2.00
- MLS#:
- 20241650
- Subdivision:
- LaMesa West
ADDITIONAL INFORMATION
Charming 3-Bed, 2-Bath Home in La Mesa West Donâ??t miss this beautifully updated home! Featuring three spacious bedrooms and two modern bathrooms, this property is a must-see. The kitchen has stunning solid surface countertops, and beautiful cabinets, perfect for cooking and entertaining. The Primary bathroom is currently being renovated and will include a luxurious walk-in shower. Additional highlights include a roof that is approximately one year old, and both the HVAC system and dishwasher were replaced this year. Freshly painted interior walls and trim, along with new doors, add to the homeâ??s appeal. Don't forget to take a look at the large backyard perfect for entertaing friends and family. Come see all the fantastic features this home has to offer!
$158,000
421 S Hoover Enid, OK 73703
Open House:
Sunday, 11/24 2:00-4:00PM
- Type:
- Single Family
- Sq.Ft.:
- n/a
- Status:
- Active
- Beds:
- 3
- Year built:
- 1955
- Baths:
- 2.00
- MLS#:
- 20241640
- Subdivision:
- Everitt'S 2nd
ADDITIONAL INFORMATION
This 3 bedroom, 2 bath house has many wonderful features such as a large spacious living room/dining area with wood floors. The kitchen has granite countertops and a lot of counter space and cabinets with a pantry. The laundry room has a lot of storage and granite countertops on the folding tables. The bathrooms have granite top vanities and ceramic tile tub surrounds. The outdoor deck is ideal for entertaining. There is also a 33 ft (mol) above ground swimming pool. You will also find a circle driveway for additional parking. New roof installed August in 2024. Owner holds an Active Oklahoma Real Estate License.
$284,900
1314 Briar Creek Enid, OK 73703
- Type:
- Single Family
- Sq.Ft.:
- n/a
- Status:
- Active
- Beds:
- 4
- Year built:
- 1986
- Baths:
- 2.00
- MLS#:
- 20241626
- Subdivision:
- Quail Creek 5th
ADDITIONAL INFORMATION
Welcome to 1314 Briar Creek, a charming 4-bedroom, 2-bathroom home nestled on a desirable corner lot in a lovely established neighborhood . Boasting over 2,200 square feet MOL of living space ( per county records), this residence features modern finishes, including fresh carpet and paint. Creating a welcoming atmosphere for your enjoyment. Enjoy the convenience of being just minutes away from local grade schools and shopping, making this an ideal location for the busy homeowner. The property offers a fenced yard, perfect for pets and outdoor activities, as well as a covered patio for relaxing or entertaining. This home combines comfort, style, and practicality in a vibrant community setting. Donâ??t miss your chance to make it your own!
$489,900
1119 Winchester Ave Enid, OK 73703
- Type:
- Single Family
- Sq.Ft.:
- n/a
- Status:
- Active
- Beds:
- 4
- Year built:
- 2008
- Baths:
- 3.00
- MLS#:
- 20241625
- Subdivision:
- Pheasant Run Golf
ADDITIONAL INFORMATION
Lynn Unruh built home in Pheasant Run East, Inground pool and unbelievable land scaping, covered patio with travertine tile. Lots of extras.
$116,500
2106 W Broadway Enid, OK 73703
- Type:
- Single Family
- Sq.Ft.:
- n/a
- Status:
- Active
- Beds:
- 3
- Baths:
- 2.00
- MLS#:
- 20241605
- Subdivision:
- Broadway Heights
ADDITIONAL INFORMATION
$189,900
3109 W Cherokee Ave Enid, OK 73703
- Type:
- Single Family
- Sq.Ft.:
- n/a
- Status:
- Active
- Beds:
- 3
- Year built:
- 1964
- Baths:
- 2.00
- MLS#:
- 20241582
- Subdivision:
- Neilson Addition
ADDITIONAL INFORMATION
Charming Family Oasis in Neilson Addition! 1,887 MOL square foot home. Welcome to your dream home! This beautifully maintained 3-bedroom, 2-bath sanctuary is nestled in the heart of the Neilson Addition neighborhood. As you step inside, you're greeted by the warm embrace of a stunning double-sided gas brick fireplace, perfectly positioned to create an inviting ambiance in both the living room and dining roomâ??ideal for entertaining family and friends. The heart of the home is a spacious kitchen, complete with appliances including a refrigerator, stove, and dishwasher, making meal prep a breeze. The large bonus room offers endless possibilitiesâ??transform it into a playroom, home office, or media haven. Retreat to your expansive backyard, where you'll enjoy ample space for outdoor gatherings, gardening, or simply soaking up the sun. A storage building adds convenience, providing room for all your tools and equipment, while the 2-car garage ensures your vehicles are safe and secure. Freshly painted throughout, this home exudes a modern charm while being nestled in a well-maintained neighborhood that boasts community spirit and convenience. Donâ??t miss this incredible opportunity to own a piece of paradise in Neilson Additionâ??schedule your showing today and make this house your forever home! Your dream awaits!
$154,000
128 N Eufaula Enid, OK 73703
- Type:
- Single Family
- Sq.Ft.:
- n/a
- Status:
- Active
- Beds:
- 3
- Year built:
- 1981
- Baths:
- 2.00
- MLS#:
- 20241568
- Subdivision:
- Cedar Ridge
ADDITIONAL INFORMATION
This could be your first home, with 3 bedrooms and 2 baths it is waiting for a new owner to come love it. Nice corner lot with a 2 car attached garage and a wooden privacy fence.
$198,000
4221 Lexington Pl Enid, OK 73703
- Type:
- Single Family
- Sq.Ft.:
- n/a
- Status:
- Active
- Beds:
- 4
- Year built:
- 1979
- Baths:
- 2.00
- MLS#:
- 20241618
- Subdivision:
- Country Club North 3rd Ad
ADDITIONAL INFORMATION
Price Improvement! Welcome to this charming 4-bedroom, 2-bathroom home nestled at the end of a peaceful cul-de-sac! With updates throughout, this spacious residence features a stunning living room highlighted by an expansive fireplace and built-in cabinets, creating a warm and inviting atmosphere. The versatile 4th bedroom offers endless possibilitiesâ??perfect as an extra living space, large bedroom, or game room. The well appointed kitchen, has recently had beautiful granite installed adding both style and functionality. (New Pictures of kitchen coming) Step outside to the large backyard, complete with a convenient shed, ideal for storage or hobbies. Donâ??t miss your chance to make this beautifully updated home your ownâ??schedule a showing today! Listing Agent is related to seller.
$415,460
1115 Sawgrass Enid, OK 73703
- Type:
- Single Family
- Sq.Ft.:
- n/a
- Status:
- Active
- Beds:
- 4
- Year built:
- 2022
- Baths:
- 3.00
- MLS#:
- 20241559
- Subdivision:
- Pheasant Run East
ADDITIONAL INFORMATION
- Type:
- Single Family
- Sq.Ft.:
- 1,374
- Status:
- Active
- Beds:
- 3
- Lot size:
- 0.22 Acres
- Year built:
- 1948
- Baths:
- 2.00
- MLS#:
- 1137962
- Subdivision:
- Radford Add
ADDITIONAL INFORMATION
Calling All Investors! This home features three bedrooms and two baths, with the garage converted into an additional living space. This versatile area, complete with a cozy fireplace, could serve as an office, bonus room, or family room, depending on your needs. The main living areas are cozy and functional, offering ample natural light throughout. The fenced-in backyard provides privacy and security, making it ideal for pets, children, or outdoor entertaining. Conveniently located close to coffee shops and shopping centers. Additionally, it is walking distance to the Hoover Splash Pad Park, this home combines comfort and accessibility. This home offers great potential with some updates already completed, including new windows and a new HVAC system. This home is being sold as is with a large yard and plenty of room for improvement, this property could truly become a gem with a bit of TLC. Its unique character and opportunities make it a must see. Don’t wait schedule your showing today!
$159,000
1018 Sunset Ave Enid, OK 73703
- Type:
- Single Family
- Sq.Ft.:
- n/a
- Status:
- Active
- Beds:
- 3
- Year built:
- 1940
- Baths:
- 2.00
- MLS#:
- 20241535
- Subdivision:
- BUENA VISTA PL 2nd Addn
ADDITIONAL INFORMATION
This beautifully updated 3-bedroom, 1.5-bathroom home is located just off Van Buren St, offering convenient access to Vance Air Force Base and all the nearby amenities. Recently upgraded, this home offers a brand-new roof, tile like flooring throughout, and quartz countertops in the kitchen for a modern touch. With its fresh updates and move-in ready condition, all you need to do is unpack and settle in! Whether you're a first-time buyer or looking for a solid investment, this home is a must-see.
$239,900
2106 Constitution Enid, OK 73703
- Type:
- Single Family
- Sq.Ft.:
- n/a
- Status:
- Active
- Beds:
- 4
- Year built:
- 1993
- Baths:
- 2.00
- MLS#:
- 20241523
- Subdivision:
- Country Club West 5th
ADDITIONAL INFORMATION
This stunning 4-bedroom, 2-bath home boasts an inviting open floor plan flooded with natural light, creating a warm and welcoming atmosphere. With high ceilings throughout, every room feels spacious and airy. The thoughtfully designed mother-in-law floor plan provides privacy and convenience, while the expansive primary bedroom is a true retreat, featuring tall ceilings and an impressive ensuite bathroom. Indulge in relaxation in the luxurious jetted tub, or enjoy the convenience of a separate shower. The generous walk-in closet ensures ample storage space for all your wardrobe needs. With all of these wonderful features and extras, this home is perfectly crafted to meet your lifestyle needs. Don't miss the opportunity to make this your new haven!
$136,900
210 N Glenwood Enid, OK 73703
- Type:
- Single Family
- Sq.Ft.:
- n/a
- Status:
- Active
- Beds:
- 3
- Baths:
- 2.00
- MLS#:
- 20241521
- Subdivision:
- Pratts Northwest Addn
ADDITIONAL INFORMATION
This home features three bedrooms and one and a half bathrooms. In addition converting the garage into a spacious room, perfect for a large bedroom or a family room, offering versatility based on your needs. The main living spaces are cozy and functional, with ample natural light throughout. Outside, the fenced-in backyard provides privacy and security, ideal for pets, children, or entertaining. Thereâ??s also a convenient storage shed, perfect for housing tools, seasonal items, or outdoor equipment.
$157,500
101 N Watson Enid, OK 73703
- Type:
- Single Family
- Sq.Ft.:
- n/a
- Status:
- Active
- Beds:
- 3
- Year built:
- 1965
- Baths:
- 2.00
- MLS#:
- 20241519
- Subdivision:
- Neilson 2nd Place Addn
ADDITIONAL INFORMATION
3 Bed, 1.5 Bath home in Neilson Addition. Home features a walk-in shower in the hall bathroom. Step right out on the back porch from the third bedroom, which could easily be used as a den or hobby room instead of a bedroom. Looking for a house with a workshop? This back yard has what you need! This home also features an in-ground sprinkler system with private well to help you keep a beautiful lawn. Call to day to check out this move-in-ready home. *some pictures may be virtually staged*
$895,000
4001 Driftwood Dr Enid, OK 73703
- Type:
- Single Family
- Sq.Ft.:
- n/a
- Status:
- Active
- Beds:
- 4
- Lot size:
- 1 Acres
- Year built:
- 1975
- Baths:
- 5.00
- MLS#:
- 20241527
- Subdivision:
- Oakwood Estates
ADDITIONAL INFORMATION
Beautifully renovated to perfection several years ago and has been continually maintained throughout the current ownership . This 5034 SF (mol) home sits on 1.07 acres of lush professional landscaping. As you enter through the covered walkway to the majestic wrought iron front door, you will be wowed with the beautiful architectural accents in each of the three rooms off of the gallery entry which showcases the formal dining, living area with cozy floor to ceiling stone fireplace and the piano room or office with open bookcases, but flanked with white painted columns to give a division to each room. As you continue on down the gallery you will enter the chef's kitchen with Wolf gas range, center island, eat up bar and the large dinette area overlooking, but divided by wrought iron is the large gathering room with 12' ceilings and 3 tall windows looking out onto the covered veranda areas. This room is great for entertaining guests with its awesome mahogany wet bar. Right off of the gathering room there is a walk-in reinforced concrete block safe room. There are 2 guest bedrooms with their own private baths on one side of the home, plus a 4th bedroom and bath upstairs. The large utility room has lots of counter space and cabinets and there is a mud room as you enter in from the garage. The primary bedroom suite is on the opposite side of the home with sitting area and sumptuous bath and his/hers closets and his/her vanities. Cast iron soaking tub, coffee bar and heated tile flooring. There is also a connecting room to the primary suite which could be an office, exercise room, sewing or hobby room. The primary bedroom has a door out to the covered veranda area as well. Other features offered are 4 HVAC systems, irrigation system connected to water well, Marvin windows, solid wood doors throughout and crown moldings, plantation shutters, 5 ceiling solar tubes, wood beams and surround sound speakers in ceiling. There is also a 4th car garage or workshop area on the north side of the home. The exterior of the home boasts a large corner lot, plus a 3 car garage with custom flooring, landscape lighting, Generac gas powered generator, wrought iron fencing, large covered veranda with tile flooring, outdoor kitchen with plumbed gas cooker. This home has additional features you will see when you schedule your own private tour. Spectacular location on large corner lot across from Oakwood Golf and Country Club for your golfing convenience. Hurry!!! you will not want to miss this opportunity!!!
$220,000
419 S Garfield Enid, OK 73703
- Type:
- Single Family
- Sq.Ft.:
- n/a
- Status:
- Active
- Beds:
- 4
- Year built:
- 1928
- Baths:
- 2.00
- MLS#:
- 20241500
- Subdivision:
- Garland Addition
ADDITIONAL INFORMATION
Completely renovated in 2020, this stunning two-story home features four bedrooms, two bathrooms, and two inviting living areas, along with a finished basement for added convenience. The property boasts a brand-new HVAC system, water heater, and roof, all installed in 2020. Step inside to discover a unique blend of upscale and farmhouse aesthetics, highlighted by stainless steel appliances, pristine countertops, and a handcrafted rustic wood beam in the kitchen. The charming shiplap decorative fireplace adds a cozy touch to the living space. The expansive primary bedroom upstairs includes a custom-built walk-in closet, providing ample storage. With an additional 525 sq ft finished basement perfect for storage, a detached one-car garage, and a low-maintenance fenced yard, this home truly has it all!
- Type:
- Single Family
- Sq.Ft.:
- n/a
- Status:
- Active
- Beds:
- 3
- Lot size:
- 9.42 Acres
- Year built:
- 1982
- Baths:
- 2.00
- MLS#:
- 20241495
- Subdivision:
- See Attached
ADDITIONAL INFORMATION
Country Living so close to Enid!!!! Brick 3 bedroom, 2 bath home on approx. 9.42 acres plus 1800 sq ft mol metal building with additional (6) horse stalls and tack room.
$1,600
2806 Haystack Enid, OK 73703
- Type:
- Single Family
- Sq.Ft.:
- n/a
- Status:
- Active
- Beds:
- 4
- Year built:
- 1980
- Baths:
- 2.00
- MLS#:
- 20241493
- Subdivision:
- Heritage Hills
ADDITIONAL INFORMATION
Welcome to your dream home in the heart of Heritage Hills! This stunning property offers everything you could desire for both comfortable living and entertaining guests. With 3 bedrooms, 2 baths, and multiple living spaces, this home is perfect for those who love to host gatherings or simply enjoy multiple spaces to rest and relax. As you step inside, you're greeted by the grandeur of vaulted ceilings in the spacious living room, creating an open and inviting atmosphere. The updated luxury vinyl plank flooring adds a touch of elegance to the main areas, while plush, thick carpeting in the bedrooms ensures cozy comfort. The kitchen is a chef's delight, boasting waterfall quartz counters, new appliances, and ample space for entertaining. Whether you're preparing a gourmet meal or hosting a casual get-together, this kitchen is sure to impress. The primary ensuite bedroom is a true retreat, offering plenty of space for a king-sized bed and furniture. You'll love the convenience of the walk-in closet, dual vanities, and large shower, creating a spa-like experience right at home. Upstairs, the possibilities are endless. With the option to use it as a large fourth bedroom or a versatile living space, you have the flexibility to customize it to suit your needs. Take advantage of the walking trails, basketball goals, and play equipment scattered throughout the neighborhood, providing endless opportunities for outdoor recreation and enjoyment. Don't miss your chance to call this entertainers dream home yours. Schedule a showing today and make your dream of luxury living a reality! Property being marketed both for sale and for rent.
$180,000
101 Linda Circle Enid, OK 73703
- Type:
- Single Family
- Sq.Ft.:
- n/a
- Status:
- Active
- Beds:
- 3
- Year built:
- 1973
- Baths:
- 2.00
- MLS#:
- 20241496
- Subdivision:
- Perry Acres 4th
ADDITIONAL INFORMATION
9.24.2024 Hold Don't Show - family member is ill. Great location. Many options for use of outbuilding and set up for the house.
- Type:
- Other
- Sq.Ft.:
- n/a
- Status:
- Active
- Beds:
- 2
- Year built:
- 1979
- Baths:
- 2.00
- MLS#:
- 20241473
- Subdivision:
- Heritage Hills
ADDITIONAL INFORMATION
NEW PRICE IS $214,900, plus seller is also giving an $8,000. carpet and painting allowance. This beautiful townhome is very low maintenance and within a short distance to shopping, grocery stores and restaurants. You will enter through the private gated courtyard. The living/dining area has a gas fireplace, large wet bar and built in bookcases. The kitchen is equipped with an electric range, microwave, dishwasher and refrigerator. There are two primary bedrooms, one upstairs with fireplace and sitting room loft which looks over the living area, adjoining luxurious bath has a large jacuzzi tub, walk in shower and double vanities. The downstairs bedroom has an adjoining bath as well. This home has nice sized rooms and is located in a charming and beautiful location. Call today for your private tour!
$249,000
1606 W Broadway Enid, OK 73703
- Type:
- Single Family
- Sq.Ft.:
- n/a
- Status:
- Active
- Beds:
- 4
- Baths:
- 3.00
- MLS#:
- 20241402
- Subdivision:
- 4940 Â?? WAVERLY 3rd
ADDITIONAL INFORMATION
Discover your dream home with this charming new listing! This stunning two-story brick home features 4 spacious bedrooms and 3 bathrooms, providing ample space for comfort. The inviting fireplaces add a touch of warmth and coziness, making it perfect for relaxing evenings. With its brick exterior and traditional design, this home seamlessly blends timeless charm with classic living. Don't miss out on the opportunity to make this beautiful property your own!
$375,000
902 Willow Creek Pl Enid, OK 73703
- Type:
- Single Family
- Sq.Ft.:
- n/a
- Status:
- Active
- Beds:
- 5
- Year built:
- 1985
- Baths:
- 3.00
- MLS#:
- 20241397
- Subdivision:
- Quail Creek 4th SE43-22-7
ADDITIONAL INFORMATION
This beautifully updated home boasts several new features for 2024, including a water heater, roof, flooring, interior and exterior doors, trim, and appliances. The property offers five spacious bedrooms, three bathrooms, and two generous living areas. On the main floor, you'll find three bedrooms, while the upper level includes two additional bedrooms and a bathroom. Situated in a cul-de-sac, the home also benefits from a large backyard.
$149,000
1126 Canterbury Enid, OK 73703
- Type:
- Single Family
- Sq.Ft.:
- n/a
- Status:
- Active
- Beds:
- 3
- Year built:
- 1968
- Baths:
- 2.00
- MLS#:
- 20241390
- Subdivision:
- Village 1st
ADDITIONAL INFORMATION
All information provided by the listing agent/broker is deemed reliable but is not guaranteed and should be independently verified. Information being provided is for consumers' personal, non-commercial use and may not be used for any purpose other than to identify prospective properties consumers may be interested in purchasing. Copyright © 2024 Northwest Oklahoma Association of REALTORS®. All rights reserved.

Listings courtesy of MLSOK as distributed by MLS GRID. Based on information submitted to the MLS GRID as of {{last updated}}. All data is obtained from various sources and may not have been verified by broker or MLS GRID. Supplied Open House Information is subject to change without notice. All information should be independently reviewed and verified for accuracy. Properties may or may not be listed by the office/agent presenting the information. Properties displayed may be listed or sold by various participants in the MLS. Copyright© 2024 MLSOK, Inc. This information is believed to be accurate but is not guaranteed. Subject to verification by all parties. The listing information being provided is for consumers’ personal, non-commercial use and may not be used for any purpose other than to identify prospective properties consumers may be interested in purchasing. This data is copyrighted and may not be transmitted, retransmitted, copied, framed, repurposed, or altered in any way for any other site, individual and/or purpose without the express written permission of MLSOK, Inc. Information last updated on {{last updated}}
Enid Real Estate
The median home value in Enid, OK is $126,400. This is lower than the county median home value of $133,200. The national median home value is $338,100. The average price of homes sold in Enid, OK is $126,400. Approximately 51.72% of Enid homes are owned, compared to 33.78% rented, while 14.49% are vacant. Enid real estate listings include condos, townhomes, and single family homes for sale. Commercial properties are also available. If you see a property you’re interested in, contact a Enid real estate agent to arrange a tour today!
Enid, Oklahoma 73703 has a population of 51,129. Enid 73703 is less family-centric than the surrounding county with 26.26% of the households containing married families with children. The county average for households married with children is 27.79%.
The median household income in Enid, Oklahoma 73703 is $57,772. The median household income for the surrounding county is $60,732 compared to the national median of $69,021. The median age of people living in Enid 73703 is 34.9 years.
Enid Weather
The average high temperature in July is 94.4 degrees, with an average low temperature in January of 23.3 degrees. The average rainfall is approximately 34 inches per year, with 10.8 inches of snow per year.
