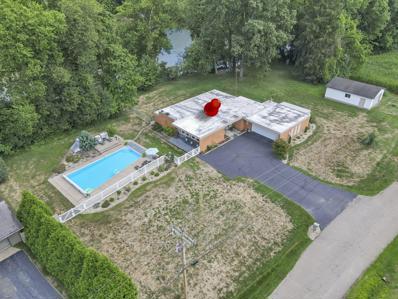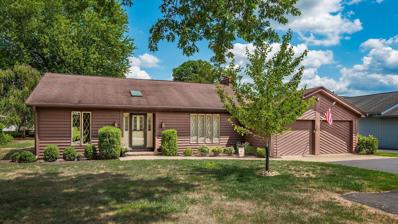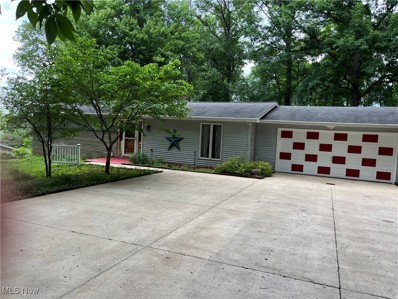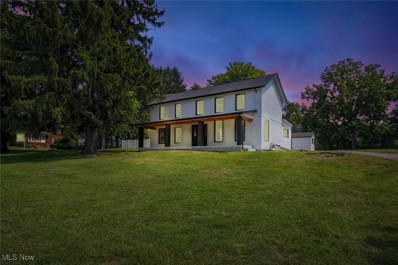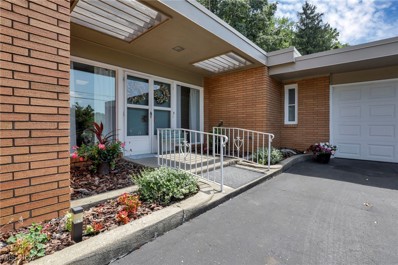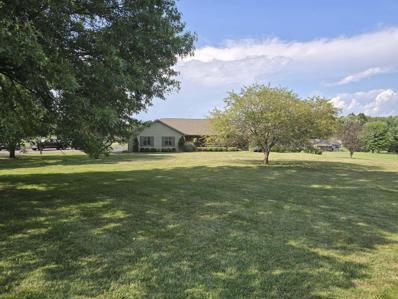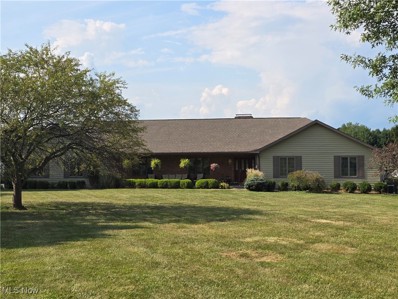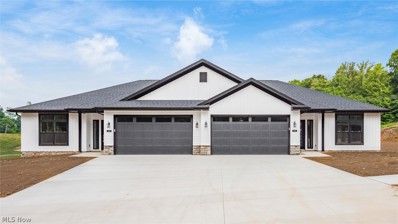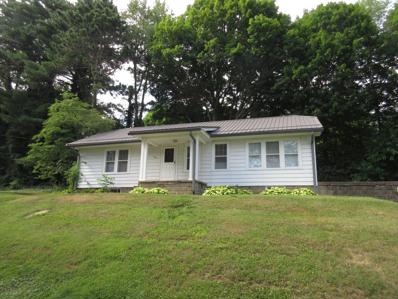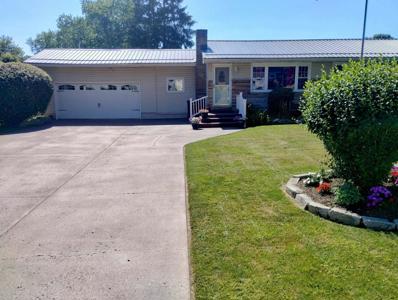Zanesville OH Homes for Sale
- Type:
- Single Family-Detached
- Sq.Ft.:
- 1,540
- Status:
- Active
- Beds:
- 3
- Lot size:
- 0.17 Acres
- Year built:
- 1929
- Baths:
- 2.00
- MLS#:
- 224028384
ADDITIONAL INFORMATION
Incredible Fixer-Upper with a Massive 3,000+ Sq Ft Garage and Hydraulic Lift!! Opportunity Awaits! This is your chance to own a property brimming with potential! With some care and creativity, you can turn this house into the home of your dreams or a fantastic investment opportunity.
- Type:
- Single Family-Detached
- Sq.Ft.:
- 1,903
- Status:
- Active
- Beds:
- 3
- Lot size:
- 1.05 Acres
- Year built:
- 1965
- Baths:
- 2.00
- MLS#:
- 224028308
- Subdivision:
- Terrace Shore
ADDITIONAL INFORMATION
Check with agent on seller's willing to offer buyer concessions! May include help with closing costs/or assistance with rate buy-downs! Waterfront Home: Welcome to this serene waterfront home, offering a perfect blend of modern comfort and outdoor leisure that is great for swimming, fishing off your dock, boating, kayaking, and having gatherings with family and friends at your very own resort. This single-level brick home boasts a spacious driveway leading up to a charming, mid-century modern façade, with lovely landscaping and mature trees that provide ample privacy.
- Type:
- Single Family-Detached
- Sq.Ft.:
- 2,458
- Status:
- Active
- Beds:
- 4
- Lot size:
- 1.19 Acres
- Year built:
- 1959
- Baths:
- 3.00
- MLS#:
- 224028196
ADDITIONAL INFORMATION
Welcome to 2839 Center Dr., Zanesville, OH - a beautiful stone ranch that offers both charm and comfort. The first level features three bedrooms, two full baths, an open concept living room, and a family room. Enjoy the convenience of first-floor laundry, an eat-in kitchen, and a formal dining room. This stunning home boasts an incredible private backyard, complete with a screened porch and a patio including a fire pit, perfect for relaxing or entertaining. The fully finished lower level adds ample living space for your needs. Located in the popular Country Club area, this home is within walking distance to the Zanesville Country Club, combining convenience with an idyllic setting. Don't miss the opportunity to make this your new home!
- Type:
- Single Family-Detached
- Sq.Ft.:
- 2,171
- Status:
- Active
- Beds:
- 3
- Lot size:
- 0.34 Acres
- Year built:
- 1987
- Baths:
- 3.00
- MLS#:
- 224028045
ADDITIONAL INFORMATION
PRICED TO SELL! This well maintained home within a stones throw of the Zanesville Country Club. You'll love the light-filled family room which opens into a spacious dining area and kitchen. A brick accent wall surrounds a gas fireplace, a special room to host your dinners! The kitchen has ample storage and a door that opens to the Trex deck. There are 3 bedrooms and 3 full bathrooms and a flex space that can be used as an additional family room, office or bedroom. Two walk-in closets and an over-sized utility room. The full basement has so many possibilities and a whole house generator, 2 A/C units and 2 furnaces. The larger lot is beautifully landscaped and boasts a mature shade tree and lovely flower beds. Enjoy a view of the golf! *Zillow street view is currently incorrect
- Type:
- Single Family
- Sq.Ft.:
- 2,493
- Status:
- Active
- Beds:
- 3
- Lot size:
- 0.46 Acres
- Year built:
- 1962
- Baths:
- 2.00
- MLS#:
- 5060376
- Subdivision:
- Northern Vale 02
ADDITIONAL INFORMATION
Great Location, Great Neighborhood, Great School District. Large back fenced in yard, Large Barn style storage building, Sunroom attached to the back of house, Walk out basement to side/backyard. Great size closets in bedrooms, Skylight in the living room. Blossom Lane is located near the entrance of the Melody Lake Area. Full finished basement, 6 divided rooms in the basement, full finished basement. Quiet Neighborhood
- Type:
- Single Family
- Sq.Ft.:
- n/a
- Status:
- Active
- Beds:
- 4
- Lot size:
- 1.1 Acres
- Year built:
- 1830
- Baths:
- 3.00
- MLS#:
- 5061663
- Subdivision:
- Riverside
ADDITIONAL INFORMATION
This 4BD, 2.5BA home offers approximately 2,350 square feet of living space with a spacious layout and ample natural light. The home features hardwood floors throughout, complemented by a rustic fireplace and exposed brick walls that add character and charm. The kitchen boasts an abundance of cabinetry with quartz countertops and stainless steel appliances, creating a functional and modern cooking environment. Take your pick of two primary bedrooms, both offering plenty of space and an ensuite bathroom. Two additional bedrooms provide flexible living options with two of the rooms being on the main floor, and the remaining two upstairs. Outside, the property offers a spacious backyard with an in-ground pool, surrounded by 1.1 acres of lush greenery and scenic views overlooking the Muskingum River!
- Type:
- Single Family
- Sq.Ft.:
- 1,903
- Status:
- Active
- Beds:
- 3
- Lot size:
- 1.05 Acres
- Year built:
- 1965
- Baths:
- 2.00
- MLS#:
- 5060187
- Subdivision:
- Terrace Shores
ADDITIONAL INFORMATION
NEW ROOF ON HOUSE & extra garage !!! Check with agent on seller's willing to offer buyer concessions! May include help with closing costs/or assistance with rate buy-downs! Waterfront Home: Welcome to this serene waterfront home, offering a perfect blend of modern comfort and outdoor leisure that is great for swimming, fishing off your dock, boating, kayaking, and having gatherings with family and friends at your very own resort. This single-level brick home boasts a spacious driveway leading up to a charming, mid-century modern façade, with lovely landscaping and mature trees that provide ample privacy. • Bedrooms and Bathrooms: The home includes three spacious bedrooms, and two full bathrooms designed for comfort and convenience. • Kitchen and Living Areas: The living room features custom built-ins for storage and display and the wall of windows brings in plenty of natural light, creating a cheerful atmosphere. Kitchen is equipped with appliances and great cabinet space and opens to the cozy dining and living area complete with fireplace with wood burning stove insert and screen for viewing the fire, and large sliding glass doors that offer stunning views. Step outside to a beautiful in-ground swimming pool perfect for cooling off on hot summer days, with surrounding patio ideal for sunbathing and entertaining. The fenced-in yard provides a safe space for children and pets to play, and the waterfront setting ensures a peaceful and picturesque environment. The property includes an attached two car garage with man cave, sink, and storage and a large 32’x24’ detached garage with attic, car pit, and plenty of room for storage of your boat, atv, mower, and more, offering a versatile space for hobbies or relaxation.
- Type:
- Single Family
- Sq.Ft.:
- 2,498
- Status:
- Active
- Beds:
- 3
- Lot size:
- 0.17 Acres
- Year built:
- 1929
- Baths:
- 2.00
- MLS#:
- 5060507
- Subdivision:
- West Brighton
ADDITIONAL INFORMATION
Incredible Fixer-Upper with a Massive 3,000+ Sq Ft Garage and Hydraulic Lift!! Opportunity Awaits! This is your chance to own a property brimming with potential! With some care and creativity, you can turn this house into the home of your dreams or a fantastic investment opportunity.
- Type:
- Single Family-Detached
- Sq.Ft.:
- 2,352
- Status:
- Active
- Beds:
- 4
- Lot size:
- 1.1 Acres
- Year built:
- 1830
- Baths:
- 3.00
- MLS#:
- 224027428
ADDITIONAL INFORMATION
This 4BD, 2.5BA home offers approximately 2,350 square feet of living space with a spacious layout and ample natural light. The home features hardwood floors throughout, complemented by a rustic fireplace and exposed brick walls that add character and charm. The kitchen boasts an abundance of cabinetry with quartz countertops and stainless steel appliances, creating a functional and modern cooking environment. Take your pick of two primary bedrooms, both offering plenty of space and an ensuite bathroom. Two additional bedrooms provide flexible living options with two of the rooms on the main floor, and the remaining two upstairs. Outside the property offers a spacious backyard with an in-ground pool, surrounded by 1.1 acres of lush greenery and scenic views overlooking the Muskingum River
- Type:
- Single Family
- Sq.Ft.:
- n/a
- Status:
- Active
- Beds:
- 4
- Lot size:
- 1.61 Acres
- Year built:
- 2003
- Baths:
- 4.00
- MLS#:
- 5059277
- Subdivision:
- Tweedunn Estate
ADDITIONAL INFORMATION
Remarkable home ready for new owners! Enter the home from the wrap around porch to the living room with so much natural light. This four bedroom, three and a half bath home has been updated and finished with great detail. First floor master bedroom is handicap accessible, with on suite bathroom and generous storage. Open concept living keeps the family together for ease of use and entertainment. Beautiful kitchen with detailed layout for the chef, opens into the dining area and the rear patio. Upstairs has a second master bedroom with spacious closet, and full master bathroom. Two more bedrooms and one more bathroom round out the top level of this home. The partially finished basement has two exits for ease of use. Large yard over one acre with an above ground pool, and fire pit sitting area for those fall nights. Come see your new home today!
- Type:
- Single Family
- Sq.Ft.:
- 2,894
- Status:
- Active
- Beds:
- 5
- Lot size:
- 2.31 Acres
- Year built:
- 1989
- Baths:
- 4.00
- MLS#:
- 224029544
ADDITIONAL INFORMATION
This Beautiful house is ready to be your forever home!! With over 5800 sqft of living. Main level has 4 bedrooms 2 full baths and a half bath.solid oak interior doors, trim and flooring throughout the home. Vaulted ceiling with skylights in the great room with a gas fireplace. Kitchen has solid oak cabinets, granite counter tops and the island has a gas cooktop. Main bedroom and bath also have vaulted ceilings lined with windows to allow natural sunlight, bath has walk-in closet, glass shower, Jacuzzi tub. There is also access to the back deck from the bedroom. Downstairs is finished and could be used as a in-law suite! It has a walkout that leads to a spacious back yard with many possibilities! This home is sitting on 2.31 acres and located within minutes from St.Rt60 or 16.
- Type:
- Single Family
- Sq.Ft.:
- 5,788
- Status:
- Active
- Beds:
- 5
- Lot size:
- 2.31 Acres
- Year built:
- 1989
- Baths:
- 4.00
- MLS#:
- 5059275
- Subdivision:
- US Military Lands
ADDITIONAL INFORMATION
This Beautiful house is ready to be your forever home!! With over 5800 sqft of living. Main level has 4 bedrooms 2 full baths and a half bath with utility sink, six panel solid oak interior doors, trim and flooring throughout the home. Hallways are extra wide!! Vaulted ceiling with skylights in the great room with a gas fireplace that is thermostat controlled. Kitchen has solid oak cabinets, granite counter tops, a breakfast bar that provides extra seating, a built-in cabinet with glass doors that provides extra cabinet space and the island has a gas cooktop. Main bedroom and bath also have vaulted ceilings lined with windows to allow natural sunlight, bath has walk-in closet, glass shower, Jacuzzi tub, ceramic tile floors and stone add to the beauty of this room. There is also access to the back deck from the bedroom. Downstairs is finished could be used as a in-law suite! Nothing is needed in this open concept floor plan there is another stone gas fireplace in the living room, kitchen comes with appliances and a island with seating, plenty of room to add more furniture or use as a game room like seller has! There is another bedroom with walk-in closet and a full bath. Basement has a walkout that leads to a spacious back yard with many possibilities! Also in the basement is a utility room with a wall of storage shelving and stairs that lead to the oversized 3+ car garage. Driveway is paved and trees line both sides. This home is sitting on 2.31 acres and located within minutes from St.Rt60 or 16.
$362,500
3477 Jamestown Zanesville, OH 43701
- Type:
- Condo
- Sq.Ft.:
- 1,461
- Status:
- Active
- Beds:
- 2
- Lot size:
- 0.01 Acres
- Year built:
- 2024
- Baths:
- 2.00
- MLS#:
- 5058507
ADDITIONAL INFORMATION
Welcome to your new home in the highly desirable Northpointe Village Condominiums! This stunning new construction by Schlabach Builders offers luxury and convenience all in one perfect package. Step outside your front door and enjoy the picturesque sidewalks and walking trail that winds through the neighborhood. Located just minutes away from shopping, grocery stores, and restaurants, this prime location has everything you need right at your fingertips. With top-of-the-line finishes and modern amenities throughout, this home is truly a dream come true. Easy access to I70, state route 146 and Maple avenue. 24 units in total will be built in this subdivision. If this is not the condo you would like we have many more that you may choose from. Taxes to be determined. Call for details.
- Type:
- Single Family-Detached
- Sq.Ft.:
- 3,006
- Status:
- Active
- Beds:
- 3
- Lot size:
- 0.24 Acres
- Year built:
- 1950
- Baths:
- 3.00
- MLS#:
- 224026049
ADDITIONAL INFORMATION
New PRICE ADJUSTMENT on this Charming well maintained ranch home. This home with Appliances in kitchen staying and spacious formal dining room will surely be a hit for upcoming holidays. Features Large living room with fireplace. 1st floor family room and washer/ dryer stay. Walk up attic in house and set of pull-down steps in garage to attic for easy storage. Outside area has lovely patio. There is a large storage shed in additional to attach garage. Convenient location in Ridgewood subdivision. Corner lot easy to maintain. Conveniently located for easy drive to restaurants, doctors, hospital, shopping.
$319,000
315 Parkway Zanesville, OH 43701
- Type:
- Single Family
- Sq.Ft.:
- 3,000
- Status:
- Active
- Beds:
- 3
- Lot size:
- 0.24 Acres
- Year built:
- 1950
- Baths:
- 3.00
- MLS#:
- 5054824
ADDITIONAL INFORMATION
Motivated seller just adjusted huge price reduction on this Charming well maintained ranch home. This home with Appliances in kitchen staying and spacious formal dining room will surely be a hit for upcoming holidays. Features Large living room with fireplace. Additional 1st floor family room and washer/ dryer stay. Walk up attic in house and set of pull-down steps in garage to attic for easy storage. Outside area has lovely patio area. There is a large storage shed in additional to attach garage. Check out the newer paved concrete driveway. Corner lot easy to maintain. Conveniently located in the Ridgewood subdivision for easy drive to restaurants, doctors, hospital, shopping.
- Type:
- Single Family
- Sq.Ft.:
- 2,327
- Status:
- Active
- Beds:
- 3
- Lot size:
- 0.54 Acres
- Year built:
- 1965
- Baths:
- 4.00
- MLS#:
- 5056343
- Subdivision:
- Home Acres Allotment
ADDITIONAL INFORMATION
This stunning bi-level home features 3, possibly 4 bedrooms, 3 full baths, and 1 half bath. Enjoy gorgeous hardwood floors throughout, an open floor plan, and a commercial kitchen. The property boasts professional landscaping and a heated in-ground saltwater pool. Don't miss out on this exceptional home!
- Type:
- Single Family-Detached
- Sq.Ft.:
- 2,327
- Status:
- Active
- Beds:
- 3
- Lot size:
- 0.54 Acres
- Year built:
- 1965
- Baths:
- 4.00
- MLS#:
- 224025451
ADDITIONAL INFORMATION
This stunning bi-level home features 3, possibly 4 bedrooms, 3 full baths, and 1 half bath. Enjoy gorgeous hardwood floors throughout, an open floor plan, and a commercial kitchen. The property boasts professional landscaping and a heated in-ground saltwater pool. Don't miss out on this exceptional home!
- Type:
- Single Family
- Sq.Ft.:
- n/a
- Status:
- Active
- Beds:
- 3
- Lot size:
- 0.52 Acres
- Year built:
- 1974
- Baths:
- 2.00
- MLS#:
- 5053987
- Subdivision:
- Southern Meadows
ADDITIONAL INFORMATION
Welcome to this stunning and well-maintained home in Zanesville. This delightful residence boasts a new metal roof, vinyl siding, and gutters, ensuring the exterior is not only attractive but also easy to upkeep. Inside, discover a spotless interior with updates throughout, including new windows, wooden doors, and trim. The newer vinyl windows enhance the home's efficiency. At the heart of this home is the cozy gas insert fireplace, which the seller has used to heat the entire house. The spacious 26x32 garage offers ample room for vehicles and all your storage needs. If you require additional space, there's also a shed on the property for extra storage. This house is located on a quiet cul-de-sac street within the Franklin school district. Don't miss the chance to make this incredible property your own.
- Type:
- Single Family-Detached
- Sq.Ft.:
- 1,556
- Status:
- Active
- Beds:
- 3
- Lot size:
- 0.52 Acres
- Year built:
- 1974
- Baths:
- 2.00
- MLS#:
- 224024525
ADDITIONAL INFORMATION
OPEN SUNDAY . We want offers.. Welcome to this stunning and well-maintained home in Zanesville. This delightful residence boasts a new metal roof, vinyl siding, windows and gutters, ensuring the exterior is not only attractive but also easy to upkeep. Inside, discover a spotless interior with updates throughout, including wooden doors, and trim. At the heart of this home is the cozy gas fireplace, which the seller has used to heat the entire house. The spacious 26x32 garage offers ample room for vehicles and all your storage needs. If you require additional space, there's also a shed on the property for extra storage. This house is located on a quiet cul-de-sac street within the Franklin school district. Don't miss the chance to make this incredible property yours.
$143,999
1369 Elm Street Zanesville, OH 43701
- Type:
- Single Family-Detached
- Sq.Ft.:
- 1,048
- Status:
- Active
- Beds:
- 3
- Lot size:
- 0.25 Acres
- Year built:
- 1901
- Baths:
- 1.00
- MLS#:
- 224023683
ADDITIONAL INFORMATION
Welcome Home to this 3 bedroom ranch with full basement and character throughout. Hardwood floors, arched entries and old fashioned door knobs. New metal roof, new gutters, refrigerator, new gas range, new 92% efficient furnace with new central air, new hot water tank. New flooring in hallways, Kitchen and Bath along with new faucets, vanity and toilet. New garage door opener, lights, blinds and freshly painted throughout.
- Type:
- Single Family
- Sq.Ft.:
- n/a
- Status:
- Active
- Beds:
- 3
- Lot size:
- 1.19 Acres
- Year built:
- 1959
- Baths:
- 3.00
- MLS#:
- 5047940
- Subdivision:
- Northwood 2
ADDITIONAL INFORMATION
Welcome to 2839 Center Dr., Zanesville, OH – a beautiful stone ranch that offers both charm and comfort with a new HVAC system Jan. 2025 and transferrable warranty The first level features three bedrooms, two full baths, an open concept living room, and a family room. Enjoy the convenience of first-floor laundry, an eat-in kitchen, and a formal dining room. This stunning home boasts an incredible private backyard, complete with a screened porch and a patio including a fire pit, perfect for relaxing or entertaining. The fully finished lower level adds ample living space for your needs. Located in the popular Country Club area, this home is withing a close distance to the Zanesville Country Club, combining convenience with an idyllic setting. Don’t miss the opportunity to make this your new home!
$359,900
3945 Mill Drive Zanesville, OH 43701
- Type:
- Single Family-Detached
- Sq.Ft.:
- 2,882
- Status:
- Active
- Beds:
- 5
- Lot size:
- 0.38 Acres
- Year built:
- 1963
- Baths:
- 3.00
- MLS#:
- 224015985
ADDITIONAL INFORMATION
Want a family size ranch home with your great entertainment space come check this home out. This home has 5 bedrooms and 3 full baths and laundry all on the main floor. The basement has a game, recreation and kitchen/bar area to entertain then still a bonus room that could be used as another bedroom. Bonus Room, utility room and garage are all full of shelving for your storage needs. Then step outside into your dream poolside entertainment space with patio with partial outdoor kitchen, pool hot tub with private composite 6 foot fencing surrounding pool and then outside that you have green space and perimeter chain link fence surrounding back yard. There is also a Pool side shed for additional storage. The pool also has heater, robot cleaner and solar cover.
- Type:
- Single Family-Detached
- Sq.Ft.:
- 2,195
- Status:
- Active
- Beds:
- 4
- Lot size:
- 12.55 Acres
- Year built:
- 2008
- Baths:
- 4.00
- MLS#:
- 224018089
ADDITIONAL INFORMATION
AUCTION DATE: JANUARY 18TH, 2025 11:00AM EST Let your ideas run wild with plenty of space to do so! Introducing a remarkable home constructed in 2008, boasting four bedrooms, three full baths, and sprawling across 12.55 acres of picturesque landscape. This exceptional property showcases an upscale garage with ample space, perfect for storing vehicles and camper trailers. With office space already attached, let your business ideas run wild while having peace of mind in a newer built garage. Nestled at the rear of the home lies a glamorous newer building with ample space to start any type of dog clinic, groomers etc! Offering a harmonious blend of modern comfort and natural beauty, this enchanting residence invites you to experience a lifestyle of tranquility and convenience.
- Type:
- Single Family
- Sq.Ft.:
- 2,131
- Status:
- Active
- Beds:
- 3
- Lot size:
- 0.42 Acres
- Year built:
- 1962
- Baths:
- 2.00
- MLS#:
- 5037403
ADDITIONAL INFORMATION
BACK ON MARKET due to no fault of the seller or home. Buyer financing didn’t work out . Do not miss this inviting BRICK home on a treelined , quiet street in the well established neighborhood of Westgate, near all that North Zanesville has to offer. Remarkably well built, brick 3 br, 2 bath, home with TWO kitchens (one on main level, one in walk out basement)a desirable set up for multi generational living. 3 ample bedrooms on the main level with a charming built in “armoire” in the hallway. Feel secure with the professionally installed by Chess Security system and whole house generator to provide seamless power with no interruption during outages. Gas FA heat, Central Air with maximum insulation installed in walls and attic, making it easy to heat and cool Both bathrooms are handicap accessible with one walk in and one step in shower with hand grips installed for safety, along with a chair lift to the lower level. The roof was updated and improved with dimensional asphalt shingles 5 yrs ago. This home has been lovingly cared for and is waiting to welcome the next owners. Lower level finish sf is approx.
- Type:
- Single Family-Detached
- Sq.Ft.:
- 2,131
- Status:
- Active
- Beds:
- 3
- Lot size:
- 0.42 Acres
- Year built:
- 1962
- Baths:
- 2.00
- MLS#:
- 224014798
- Subdivision:
- Westgate Ii
ADDITIONAL INFORMATION
Do not miss this inviting home on a treelined , quiet street in the well established neighborhood of Westgate, near all that North Zanesville has to offer. Remarkably well built, brick 3 br, 2 bath, home with TWO kitchens (one on main level, one in walk out basement)a desirable set up for multi generational living. 3 ample bedrooms on the main level. Security system and whole house generator to provide seamless power with no interruption during outages. Gas FA heat, Central Air with maximum insulation installed in walls and attic, making it easy to heat and cool Both bathrooms are handicap accessible with one walk in and one step in shower & stair lift. New shingles 5yrs ago
Andrea D. Conner, License BRKP.2017002935, Xome Inc., License REC.2015001703, [email protected], 844-400-XOME (9663), 2939 Vernon Place, Suite 300, Cincinnati, OH 45219
Information is provided exclusively for consumers' personal, non-commercial use and may not be used for any purpose other than to identify prospective properties consumers may be interested in purchasing. Copyright © 2025 Columbus and Central Ohio Multiple Listing Service, Inc. All rights reserved.

The data relating to real estate for sale on this website comes in part from the Internet Data Exchange program of Yes MLS. Real estate listings held by brokerage firms other than the owner of this site are marked with the Internet Data Exchange logo and detailed information about them includes the name of the listing broker(s). IDX information is provided exclusively for consumers' personal, non-commercial use and may not be used for any purpose other than to identify prospective properties consumers may be interested in purchasing. Information deemed reliable but not guaranteed. Copyright © 2025 Yes MLS. All rights reserved.
Zanesville Real Estate
The median home value in Zanesville, OH is $160,000. This is higher than the county median home value of $159,400. The national median home value is $338,100. The average price of homes sold in Zanesville, OH is $160,000. Approximately 38.05% of Zanesville homes are owned, compared to 47.89% rented, while 14.06% are vacant. Zanesville real estate listings include condos, townhomes, and single family homes for sale. Commercial properties are also available. If you see a property you’re interested in, contact a Zanesville real estate agent to arrange a tour today!
Zanesville, Ohio 43701 has a population of 24,809. Zanesville 43701 is less family-centric than the surrounding county with 22.35% of the households containing married families with children. The county average for households married with children is 24.69%.
The median household income in Zanesville, Ohio 43701 is $36,012. The median household income for the surrounding county is $52,224 compared to the national median of $69,021. The median age of people living in Zanesville 43701 is 37 years.
Zanesville Weather
The average high temperature in July is 83.6 degrees, with an average low temperature in January of 21.2 degrees. The average rainfall is approximately 38.5 inches per year, with 19.2 inches of snow per year.

