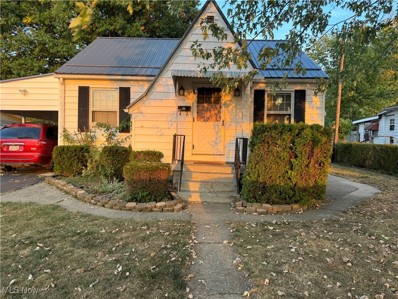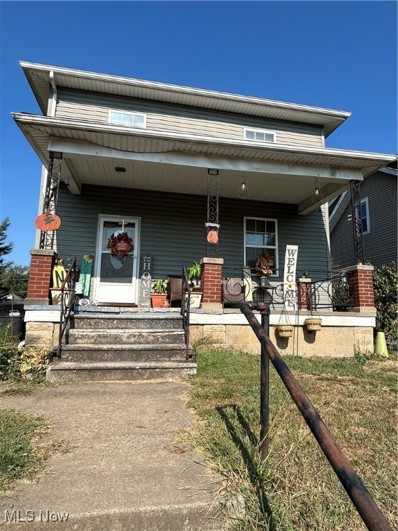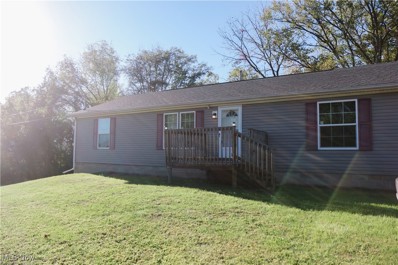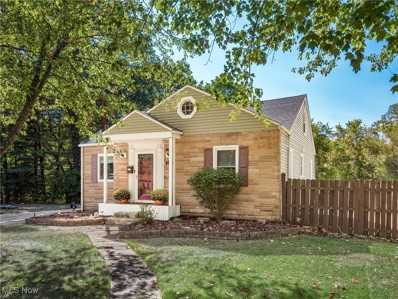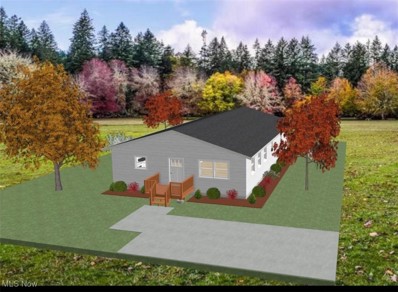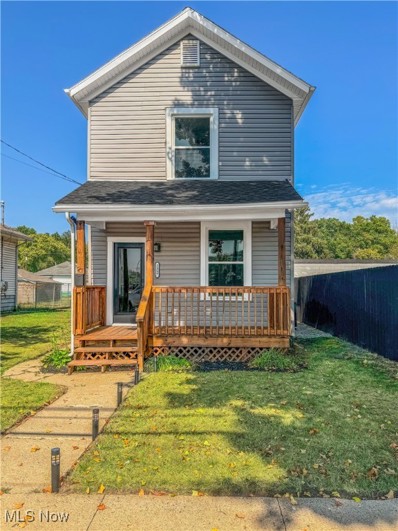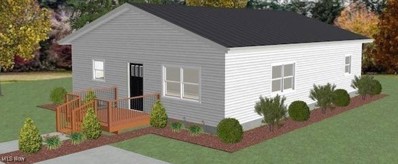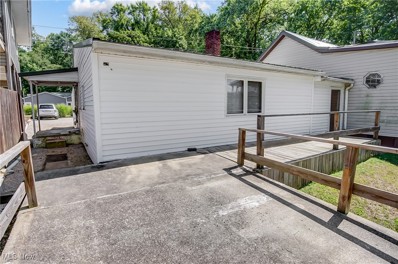Zanesville OH Homes for Sale
- Type:
- Single Family
- Sq.Ft.:
- 1,402
- Status:
- Active
- Beds:
- 3
- Lot size:
- 0.26 Acres
- Year built:
- 1979
- Baths:
- 2.00
- MLS#:
- 5071732
- Subdivision:
- Woodlands At Colony North Plat 2
ADDITIONAL INFORMATION
Charming 3 bedroom, 2 bath home nestled in a beautiful, wooded setting. This home is located in a secluded housing development, right in town, close to amenities. Enjoy your morning coffee and watch the wildlife as you sit on the screened-in, covered deck. Don’t miss all the updates including bathrooms, 6” gutters with guards and downspouts, new screens on the deck, a tank-less hot water system in 2020, and a new furnace and AC installed in 2021. The open-concept living room with a fireplace is another feature that adds to the charm of this home. The full, unfinished basement offers tons of potential. Set up your showing today!
- Type:
- Single Family
- Sq.Ft.:
- n/a
- Status:
- Active
- Beds:
- 3
- Lot size:
- 0.1 Acres
- Year built:
- 1945
- Baths:
- 1.00
- MLS#:
- 5069124
ADDITIONAL INFORMATION
Adorable 3 bedroom/1 bath home. Located within minutes of shopping,restaurants, and hospital. This home offers original hardwood floors, and original trim throughout. Two bedrooms on main level and then a very spacious 3rd bedroom upstairs. The sunroom adds additional living space. Easy to maintain lawn and landscaping. This home would be a perfect starter home.
- Type:
- Single Family
- Sq.Ft.:
- n/a
- Status:
- Active
- Beds:
- 3
- Lot size:
- 0.43 Acres
- Year built:
- 1960
- Baths:
- 1.00
- MLS#:
- 5071578
- Subdivision:
- Five Oaks
ADDITIONAL INFORMATION
Just in time for school in the highly sought our West Muskingum School District, just down the street from Zane State College is this delightful 3-bedroom, 1-bathroom home nestled on nearly half an acre. A detached 2-car garage is seamlessly connected by a breezeway, ensuring easy access to your vehicles. The fenced-in backyard features a new gate, while additional storage is provided by a second 2-stall garage with a convenient drive-thru door. Enjoy peace of mind with recent updates, including a cleaned septic system with risers and a new lid for effortless maintenance done in March 2022. A new roof, gutters, and downspouts installed in July 2022 enhance durability and protection. Stay secure with the newly installed ADT security system. The exterior has been refreshed with freshly painted chimneys, deck, shutters, and exterior doors, elevating its curb appeal. Relax in the thoughtfully designed garden space in the backyard, offering a serene retreat. This home goes beyond mere residence, offering modern amenities and thoughtful updates throughout. Don't miss the opportunity to make this gem your own. Additional highlights include updated electrical in 2024, freshly painted rooms, and the convenience of a gas fireplace insert with remote control.
- Type:
- Single Family
- Sq.Ft.:
- 1,464
- Status:
- Active
- Beds:
- 3
- Lot size:
- 0.12 Acres
- Year built:
- 1925
- Baths:
- 2.00
- MLS#:
- 5069905
- Subdivision:
- Bramhall
ADDITIONAL INFORMATION
3 bedroom 1.5 baths, in Zanesville SD, with over 1400 sq. ft. of living space, plus a full basement with laundry hookups. New asphalt shingle roof in 2023. New siding & windows appx. 5 years ago. Beautiful original woodwork throughout! Ample living space & storage space for everybody.Full bath with bonus room & closet, upstairs. Beautiful ornamental fireplace hearth with built ins in living room. Master bedroom has his (?) & her closets ;) Half bath off kitchen with exterior door to side yard. There’s a second story door to move furniture in & out more easily. AC & furnace appx. 15 years. Priced to sell with a some tlc
- Type:
- Single Family
- Sq.Ft.:
- 3,574
- Status:
- Active
- Beds:
- 4
- Lot size:
- 0.5 Acres
- Year built:
- 1926
- Baths:
- 4.00
- MLS#:
- 5070460
ADDITIONAL INFORMATION
The old "Weber House", it is a mixture of older charm and tasteful updates. Upon entering the home, you step up to the grand foyer and view the beautiful iron banister and stairway. To the left is a large living room, beautiful crown molding, gas fireplace, and French doors leading to a relaxing sunroom. Onto the formal dining area, ornamental crown molding, and French doors leading to a concrete terrace. The kitchen is updated with dishwasher and granite countertops, small breakfast nook leading to back porch. Second floor has 2 bedrooms and full bath. Also Primary bedroom suite that has office area and primary bath with walk in shower and jacuzzi tub. Third floor has huge storage closet and bedroom with full bath. Lower level has great space for exercise room or family room. This home is a must see!! Outside has relaxing heated inground pool and it is fenced with beautiful wrought iron fencing. 2 car detached garage with concrete drive.
$320,000
3135 Shaw Road Zanesville, OH 43701
- Type:
- Single Family
- Sq.Ft.:
- n/a
- Status:
- Active
- Beds:
- 3
- Lot size:
- 1.95 Acres
- Year built:
- 2017
- Baths:
- 2.00
- MLS#:
- 5070315
ADDITIONAL INFORMATION
3-bedroom, 2-bath ranch with an unfinished walkout basement offers lots of potential, and the large pole barn with a lean-to would be perfect for a workshop or even a small business. Plus, with nearly 2 acres, you have plenty of space for outdoor activities, gardening, or even expanding the workshop!
- Type:
- Single Family
- Sq.Ft.:
- 1,978
- Status:
- Active
- Beds:
- 3
- Lot size:
- 0.3 Acres
- Year built:
- 1953
- Baths:
- 2.00
- MLS#:
- 5070085
- Subdivision:
- Ridgewood 2
ADDITIONAL INFORMATION
This 1,978 square foot ranch home offers 3 bedrooms 2 full baths located on a corner lot in the desired area of Ridgewood. Both formal living and dining space plus a private family room with fireplace. Home is in clean, good repair and has 2 full baths, 2 car attached garage, gas heat, and central air conditioning. The home is enhanced with lovely trees, shrubs, and perennial flowered beds. You will not be disappointed with this charming, easy maintained home.
$199,900
2333 Blue Zanesville, OH 43701
- Type:
- Single Family
- Sq.Ft.:
- n/a
- Status:
- Active
- Beds:
- 3
- Lot size:
- 0.28 Acres
- Year built:
- 1945
- Baths:
- 1.00
- MLS#:
- 5069957
ADDITIONAL INFORMATION
This ranch home offer a spacious living room that flows to the dining area and the updated kitchen. Two bedrooms and bath on the main floor and a third bedroom on the second floor, a large back yard with a private patio and fenced in yard, 2 year old roof updated siding, Furnace and AC and windows, 1 car garage
- Type:
- Single Family
- Sq.Ft.:
- 1,804
- Status:
- Active
- Beds:
- 3
- Lot size:
- 1.09 Acres
- Year built:
- 2024
- Baths:
- 2.00
- MLS#:
- 5069597
- Subdivision:
- Corbin Heights
ADDITIONAL INFORMATION
Welcome home to this gorgeous new construction home on 1.09 acres in Corbin Heights! With 3 spacious bedrooms, large closets, 2 full baths and an oversized 3 car garage owners will have tons of space in this open ranch style home. Home was built with quality in mind...upgraded flooring, gorgeous custom granite countertops, soft close all wood cabinetry, Andersen double hung windows, extra tall insulated garage doors with opener, custom tile master bath, huge owner suite with walk-in closet and many more upgraded features. A full poured wall basement offers a huge space for future finish and is already plumbed for a bathroom. The walk out basement with full size windows right into the backyard leaves a homeowner endless possibilities! Seller includes credit of $2500 for landscaping.
- Type:
- Single Family-Detached
- Sq.Ft.:
- 3,583
- Status:
- Active
- Beds:
- 3
- Lot size:
- 0.92 Acres
- Year built:
- 1950
- Baths:
- 2.00
- MLS#:
- 224032377
ADDITIONAL INFORMATION
Situated on a double lot, this ranch home with 24x36 heated/cooled garage, 16x32 Kayak pool, and storage building and mature shade trees offers 3583 s.f finished living space. A newer addition of a lg primary suite, with custom flooring,cherry trim, whirlpool tub and custom tiled shower. The main level offers 3 br, 2 full baths, eat in kitchen with appliances, with pass thru to billiard room (or family room/den). The living room features a woodburning fireplace and large picture window. The basement is partially finished for more recreational living space, with a commercial air hockey table, 2 tall glass showcase/shelf units, custom glass block wall, ample storage & workshop area, with a whole basement interior perimeter drain system to the sump pump, along with a preventative radon systm
- Type:
- Single Family
- Sq.Ft.:
- 3,583
- Status:
- Active
- Beds:
- 3
- Lot size:
- 0.92 Acres
- Year built:
- 1950
- Baths:
- 2.00
- MLS#:
- 5069558
- Subdivision:
- Airwood
ADDITIONAL INFORMATION
Situated on a double lot, this ranch home with 24x36 heated/cooled garage, 16x32 Kayak pool, and storage building and mature shade trees offers 3583 s.f finished living space. A newer addition of a lg primary suite, with custom flooring,cherry trim, whirlpool tub and custom tiled shower. The main level offers 3 br, 2 full baths, eat in kitchen with appliances, with pass thru to billiard room (or family room/den). The living room features a woodburning fireplace and large picture window. The basement is partially finished for more recreational living space, with a commercial air hockey table, 2 tall glass showcase/shelf units, custom glass block wall, ample storage & workshop area, with a whole basement interior perimeter drain system to the sump pump, along with a preventative radon system. 200 amp electrical panel. Throughout the house you will find echos of the past craftsmanship of our local Mosaic tilework. The mosaic kitchen floor tile is still in place under the newer flooring. The roof was replaced in 2023, and gutter guards are in place.
- Type:
- Single Family-Detached
- Sq.Ft.:
- 1,804
- Status:
- Active
- Beds:
- 3
- Lot size:
- 1.09 Acres
- Year built:
- 2024
- Baths:
- 2.00
- MLS#:
- 224032203
- Subdivision:
- Corbin Heights
ADDITIONAL INFORMATION
Welcome home to this gorgeous new construction home on 1.09 acres in Corbin Heights! With 3 spacious bedrooms, large closets, 2 full baths and an oversized 3 car garage owners will have tons of space in this open ranch style home. Home was built with quality in mind...upgraded flooring, gorgeous custom granite countertops, soft close all wood cabinetry, Andersen double hung windows, extra tall insulated garage doors with opener, custom tile master bath, huge master walk-in closet and many more upgraded features. A full poured wall basement offers a huge space for future finish and is already plumbed for a bathroom. The walk out basement with full size windows right into the backyard leaves a homeowner endless possibilities! Seller includes credit of $2500 for landscaping.
- Type:
- Single Family
- Sq.Ft.:
- n/a
- Status:
- Active
- Beds:
- 2
- Lot size:
- 0.14 Acres
- Year built:
- 1902
- Baths:
- 1.00
- MLS#:
- 5066931
- Subdivision:
- Eureka
ADDITIONAL INFORMATION
Looking for your next project. Check out this 2 bdrm. 2 story unit.
- Type:
- Single Family
- Sq.Ft.:
- 1,560
- Status:
- Active
- Beds:
- 3
- Lot size:
- 0.15 Acres
- Baths:
- 2.00
- MLS#:
- 5068713
- Subdivision:
- Woodlawn Ave
ADDITIONAL INFORMATION
Quality New Construction at Affordable Prices! Open Floor Plan with Vaulted Ceilings! Three Bed and Two Full Baths! Single Level Living and EVERTYING IS BRAND NEW! Several lots to choose from. Buy it now and you can still pick some of your own finishes! Builder currently owns other lots in Zanesville that this floor plan can be built on as well, including 746 Pine Street, 795 Lexington Ave, 1528 Ridge Ave (two bedroom under construction), and a lot on Matthews Street (pending address assignment). Please note, renderings of what the house will look like are fairly accurate although could vary slightly. We can also build a 2 bedroom, two bath model (1200 square feet) for $159,900. Call today to discuss options and be connected to a lender or reach out to your local bank to discuss construction financing options! Homes can be completed within approximately 4 months!!!
- Type:
- Single Family
- Sq.Ft.:
- n/a
- Status:
- Active
- Beds:
- 3
- Lot size:
- 0.43 Acres
- Year built:
- 1926
- Baths:
- 1.00
- MLS#:
- 5068941
- Subdivision:
- East Brighton
ADDITIONAL INFORMATION
Welcome Home! Looking for an affordable home with big ticket items all taken care of? The current owners have done many improvements to the home in the past 2 years including a new privacy fence, new furnace, new ac unit, updated plumbing, recently updated front bedroom, new cabinets, countertops, and sink. New flooring and new roof on all 3 buildings. A huge 24x36 detached garage perfect for multiple uses a mechanics dream. Don't miss this house today call your favorite realtor for a showing!
Open House:
Sunday, 1/12 12:00-2:00PM
- Type:
- Single Family
- Sq.Ft.:
- 720
- Status:
- Active
- Beds:
- 2
- Lot size:
- 0.11 Acres
- Year built:
- 2004
- Baths:
- 1.00
- MLS#:
- 5068737
- Subdivision:
- Guys
ADDITIONAL INFORMATION
Adorable 2 bedroom cottage built in 2004 with open floor plan. New metal roof and new vinyl flooring throughout home. Home is in like new condition and offers open kitchen and living area with great storage space in closets. Forced air gas heat and central air conditioning plus a handicap ramp to to front door if needed. Ideal property for a single or older couple wanting low maintenance.
- Type:
- Condo
- Sq.Ft.:
- 1,171
- Status:
- Active
- Beds:
- 2
- Year built:
- 2000
- Baths:
- 2.00
- MLS#:
- 5067715
- Subdivision:
- Villas/Colony North Condo Bldg
ADDITIONAL INFORMATION
1171 Square Foot Condo Privately Tucked Away in One of the Nicest Communities In Zanesville With 2 Bedrooms, 2 Full Baths, Finished Oversize 1 Car Garage, 14' X Screened in Front Porch, Open Floor Plan, Laundry Closet and Tremendous Walk-in Master Closet. This Condo Has Been Completely Updated with the Following: New Quartz Counter Tops , Cabinet Upgrades, All new Flooring,Complete Painting< ( Including the Garage ). One Gets the Feeling it is just Newly Built. This one is Light, Bright and Sparkling! Ready for It's New???????????????????????????????? Owner!
- Type:
- Single Family-Detached
- Sq.Ft.:
- 4,077
- Status:
- Active
- Beds:
- 5
- Lot size:
- 0.07 Acres
- Year built:
- 1869
- Baths:
- 5.00
- MLS#:
- 224031236
ADDITIONAL INFORMATION
Stunning Well Preserved & Update Historic Tutor Home Boasting Beautiful Ordinal Woodwork, Builtins & Hardwood Floors ( Over 4137 Square Feet in 3 Stories + Full Walkout Basement, 5+ Bedroom, 4 & 1/2 Baths, ( 18 Rooms in All ), 2 Beautiful Foyers, Basement Contains an Efficiency Apartment with Full Bath, Plus 2nd Laundries, & Utility Room, 1st Floor consist of Formal Large Dining Room and Parlor, Office, Main Floor Full Bath and Master Bedroom, 2nd Floor layout is a Complete Suite with Kitchenette, Sitting Room, Bedroom and Full Private Bath ( Could be A Master Suite ), In Addition 2nd Floor Includes 2 Large Bedrooms, Sitting Room, Full Bath and Full Laundry, 3rd Floor Consist of a Large Finished L-Shaped Room with an Alcove There is an Attached 1.5 Car Garage at the Rear
- Type:
- Single Family
- Sq.Ft.:
- 4,137
- Status:
- Active
- Beds:
- 5
- Lot size:
- 0.07 Acres
- Year built:
- 1869
- Baths:
- 5.00
- MLS#:
- 5066396
- Subdivision:
- City/Zanesville
ADDITIONAL INFORMATION
Stunning Well Preserved & Update Historic Tutor Home Boasting Beautiful Ordinal Woodwork, Builtins & Hardwood Floors ( Over 4137 Square Feet in 3 Stories + Full Walkout Basement, 5+ Bedroom, 4 & 1/2 Baths, ( 18 Rooms in All ), 2 Beautiful Foyers, Basement Contains an Efficiency Apartment with Full Bath, Plus 2nd Laundries, & Utility Room, 1st Floor consist of Formal Large Dining Room and Parlor, Office, Main Floor Full Bath and Master Bedroom, 2nd Floor layout is a Complete Suite with Kitchenette, Sitting Room, Bedroom and Full Private Bath ( Could be A Master Suite ), In Addition 2nd Floor Includes 2 Large Bedrooms, Sitting Room, Full Bath and Full Laundry, 3rd Floor Consist of a Large Finished L-Shaped Room with an Alcove There is an Attached 1.5 Car Garage at the Rear, Plus Mid Level Seperate Gym with 1/2 Bath which has Access from the Garage. This home has been Well Maintained and Updated with Care to Preserve the Ordinal Architecture and is one of the Few Remaining Private Residences in The Downtown Area,
Open House:
Sunday, 1/5 2:00-3:30PM
- Type:
- Single Family
- Sq.Ft.:
- 1,432
- Status:
- Active
- Beds:
- 3
- Lot size:
- 0.11 Acres
- Year built:
- 1933
- Baths:
- 1.00
- MLS#:
- 5061062
- Subdivision:
- West View Add
ADDITIONAL INFORMATION
The Sellers are offering a $500.00 Flooring allowance at closing.This is a charming 2 story home conveniently located in the North end of Zanesville. The sellers have completed so many updates. The charm of the entryway with a brick wall and a storage bench with hooks for hanging book bags and coats. The living room has a brick ornamental fireplace with shelving on each side and a ceiling fan/light. The eat in kitchen has been updated with painted cabinets and new hardware. The gas range, refrigerator and dishwasher will remain with the home. There is a screened in porch off of the kitchen that is so perfect for outdoor dining. The upper level has a updated bathroom with great tile and a barn door for privacy. There are 3 specious bedrooms to complete the upper floor. The windows have all been updated along with interior painting. The house features a walkout basement and the laundry area. The backyard is completely fenced in for privacy. The home features a single car garage with a car port. There is river rock featured around the home for landscaping.
- Type:
- Single Family
- Sq.Ft.:
- 1,066
- Status:
- Active
- Beds:
- 3
- Lot size:
- 0.21 Acres
- Year built:
- 1901
- Baths:
- 1.00
- MLS#:
- 5065833
- Subdivision:
- George W Gibbons Sub Sec 7
ADDITIONAL INFORMATION
*Charming 3-Bedroom Home in Franklin Local School District – Investment Opportunity!* Discover the potential in this three-bedroom, one-bathroom home nestled in Franklin Local School District. Situated on a spacious corner lot off State Route 146, this property boasts a brand-new roof and siding installed just a few years ago. While the home may need some TLC, it presents a fantastic opportunity for investors or those looking to create their dream space. With equity potential waiting to be unlocked, don’t miss your chance to make this house your own! Schedule a viewing today and explore the possibilities!
- Type:
- Single Family
- Sq.Ft.:
- n/a
- Status:
- Active
- Beds:
- 3
- Lot size:
- 0.11 Acres
- Year built:
- 1930
- Baths:
- 2.00
- MLS#:
- 5065646
- Subdivision:
- Tiledale
ADDITIONAL INFORMATION
Welcome to this sleek beautifully updated 3 bedroom, 1.5 bath home. Step into a modern kitchen featuring stainless steel appliances, quartz countertops, and top of the line crisp white cabinetry. Upstairs, three spacious bedrooms offer comfort tranquilly, with each bedroom featuring ample closet space. this home is filled with thoughtful touches, from a lavish sliding barn door to timeless fixtures. Large new windows allow for an abundant of natural light, brightening the generous living space. With so many standout features, this home is truly a must see!
- Type:
- Single Family-Detached
- Sq.Ft.:
- 1,066
- Status:
- Active
- Beds:
- 3
- Lot size:
- 0.21 Acres
- Year built:
- 1901
- Baths:
- 1.00
- MLS#:
- 224030420
ADDITIONAL INFORMATION
*Charming 3-Bedroom Home in Franklin Local School District - Investment Opportunity!* Discover the potential in this three-bedroom, one-bathroom home nestled in Franklin Local School District. Situated on a spacious corner lot off State Route 146, this property boasts a brand-new roof and siding installed just a few years ago. While the home may need some TLC, it presents a fantastic opportunity for investors or those looking to create their dream space. With equity potential waiting to be unlocked, don't miss your chance to make this house your own! Schedule a viewing today and explore the possibilities.
- Type:
- Single Family
- Sq.Ft.:
- 1,200
- Status:
- Active
- Beds:
- 2
- Lot size:
- 0.12 Acres
- Year built:
- 2024
- Baths:
- 2.00
- MLS#:
- 5065390
- Subdivision:
- Sunnyside
ADDITIONAL INFORMATION
Quality New Construction at Affordable Prices! Open Floor Plan with Vaulted Ceilings! Two Bed and Two Full Baths! Single Level Living and EVERTYING IS BRAND NEW! Several lots to choose from. Buy it now and you can still pick some of your own finishes! Builder currently owns other lots in Zanesville that this floor plan can be built on as well, including 746 Pine Street, 795 Lexington Ave, 349 Woodlawn, and a lot on Matthews Street (pending address assignment). Please note, renderings of what the house will look like are fairly accurate although could vary slightly. We can also build a 3 bedroom, two bath model (1560 square feet) for $189,900. Call today to discuss options and be connected to a lender or reach out to your local bank to discuss construction financing options! Homes can be completed within approximately 4 months!
- Type:
- Single Family
- Sq.Ft.:
- 904
- Status:
- Active
- Beds:
- 2
- Lot size:
- 0.12 Acres
- Year built:
- 1939
- Baths:
- 1.00
- MLS#:
- 5064178
- Subdivision:
- Riverview Manor
ADDITIONAL INFORMATION
Charming riverfront cottage, perfect for a starter home or investment. This cozy 2-bedroom, 1-bath home features a deck off the back, ideal for relaxing and enjoying river views. The roof is approximately 2 years old, and the hot water tank is just 1 year old, ensuring peace of mind with recent updates. With the potential to install a dock, you'll have easy access to all the joys of riverfront living. Don't miss this opportunity to own a slice of tranquility!

The data relating to real estate for sale on this website comes in part from the Internet Data Exchange program of Yes MLS. Real estate listings held by brokerage firms other than the owner of this site are marked with the Internet Data Exchange logo and detailed information about them includes the name of the listing broker(s). IDX information is provided exclusively for consumers' personal, non-commercial use and may not be used for any purpose other than to identify prospective properties consumers may be interested in purchasing. Information deemed reliable but not guaranteed. Copyright © 2025 Yes MLS. All rights reserved.
Andrea D. Conner, License BRKP.2017002935, Xome Inc., License REC.2015001703, [email protected], 844-400-XOME (9663), 2939 Vernon Place, Suite 300, Cincinnati, OH 45219
Information is provided exclusively for consumers' personal, non-commercial use and may not be used for any purpose other than to identify prospective properties consumers may be interested in purchasing. Copyright © 2025 Columbus and Central Ohio Multiple Listing Service, Inc. All rights reserved.
Zanesville Real Estate
The median home value in Zanesville, OH is $160,000. This is higher than the county median home value of $159,400. The national median home value is $338,100. The average price of homes sold in Zanesville, OH is $160,000. Approximately 38.05% of Zanesville homes are owned, compared to 47.89% rented, while 14.06% are vacant. Zanesville real estate listings include condos, townhomes, and single family homes for sale. Commercial properties are also available. If you see a property you’re interested in, contact a Zanesville real estate agent to arrange a tour today!
Zanesville, Ohio 43701 has a population of 24,809. Zanesville 43701 is less family-centric than the surrounding county with 22.35% of the households containing married families with children. The county average for households married with children is 24.69%.
The median household income in Zanesville, Ohio 43701 is $36,012. The median household income for the surrounding county is $52,224 compared to the national median of $69,021. The median age of people living in Zanesville 43701 is 37 years.
Zanesville Weather
The average high temperature in July is 83.6 degrees, with an average low temperature in January of 21.2 degrees. The average rainfall is approximately 38.5 inches per year, with 19.2 inches of snow per year.

