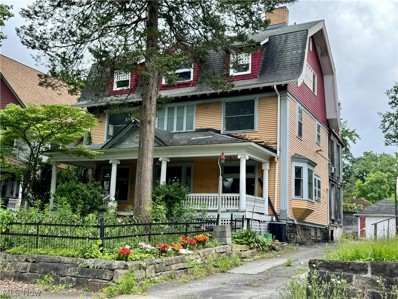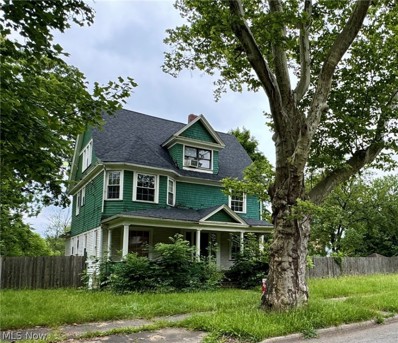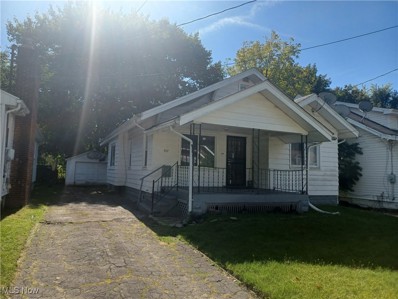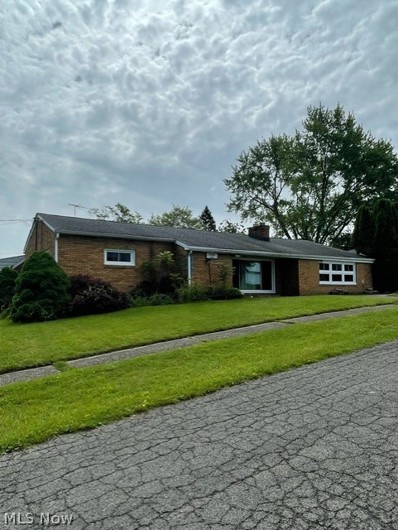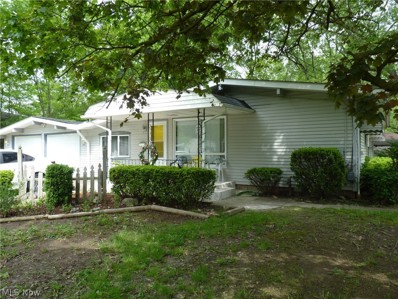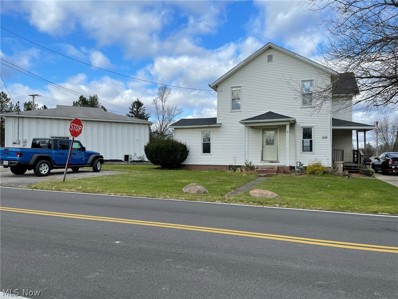Youngstown OH Homes for Sale
- Type:
- Condo
- Sq.Ft.:
- n/a
- Status:
- Active
- Beds:
- 2
- Lot size:
- 0.05 Acres
- Year built:
- 2024
- Baths:
- 3.00
- MLS#:
- 5045186
- Subdivision:
- Stonegate Condo
ADDITIONAL INFORMATION
This AMAZING 2 Bedroom/2 Full Bath with half bath. Condo is in desirable Courtyards at Stonegate. The Rosewood Ranch is 1,965 sf with an open floor plan, island kitchen, lots of light, and 10' tray ceilings and features 2 bedrooms each with their own bath. This property is great for combined families or guests, plus an extra ½ bath, sunroom, patio with optional privacy fence, 2+ car garage with extra storage. This property is scheduled for a summer completion. Upgrades Include: White cabinetry, Quartz, Wood Laminate & Luxury Vinyl Plank floors, Gas fireplace, and more. Enjoy a maintenance-free lifestyle with exterior repairs, lawn care, & snow removal taken care of. The Community offers a clubhouse, outdoor heated pool, 24/7 fitness center, and social events. Just minutes to the turnpike, shopping, medical facilities, dining, entertainment, parks. Pictures representative of previous builder’s model. FHA approved.
- Type:
- Single Family
- Sq.Ft.:
- 2,488
- Status:
- Active
- Beds:
- 6
- Lot size:
- 0.31 Acres
- Year built:
- 1904
- Baths:
- 4.00
- MLS#:
- 5045346
- Subdivision:
- City/Youngstown
ADDITIONAL INFORMATION
Amazing opportunity to own this home within walking distance to YSU. Lots of potential. Additional property/properties available, seller will sell together or separate. Call for more information!
- Type:
- Single Family
- Sq.Ft.:
- 2,324
- Status:
- Active
- Beds:
- 6
- Lot size:
- 0.13 Acres
- Year built:
- 1907
- Baths:
- 3.00
- MLS#:
- 5037425
- Subdivision:
- City/Youngstown
ADDITIONAL INFORMATION
Walking distance to YSU. 6 bedrooms, multiple living spaces, NEW ROOF. This home has great earning potential. come see today before class is back in session. Additional properties available. CALL TODAY
- Type:
- Single Family
- Sq.Ft.:
- 1,440
- Status:
- Active
- Beds:
- 3
- Lot size:
- 0.32 Acres
- Year built:
- 1900
- Baths:
- 1.00
- MLS#:
- 5044497
- Subdivision:
- Rayen Co 01
ADDITIONAL INFORMATION
Move right in to this updated three bedroom home, the first floor features a remodeled kitchen with hickory cabinets and tile backsplash, dining room, large living room, and den. Down the hall are two bedrooms and the updated bath. Upstairs there is a loft area and a large bedroom. Recent updates include updated electric, roof, new boiler 2015, kitchen remodel 2017, bath 2006, new light fixtures and flooring throughout. There is a large 30x30 steel building that is open span with concrete floor and insulated.
- Type:
- Single Family
- Sq.Ft.:
- 1,654
- Status:
- Active
- Beds:
- 3
- Lot size:
- 0.11 Acres
- Year built:
- 1931
- Baths:
- 2.00
- MLS#:
- 5041672
- Subdivision:
- Mill Creek Park
ADDITIONAL INFORMATION
Exceptionally nice 3 bedroom Ranch with steps to unfinished attic & full basement, Partially finished brand new paint , some drywalled walls, shower in basement. 1 1/2 car garage , Great Deck in rear, Ornamental security doors, low maintenance Alum. sided , newer vinyl windows, LOVELY front porch, Attractive and desirable Mill Creek Park neighborhood!! Just 1/2 block away! Inside has Hardwood floors, plaster walls, Primary bedroom off front side of Livingroom, 2 more bedrooms and Full updated Bath closer to the Kitchen. Very nice layout and Dishwasher & gas stove stay. Solid wood cabinetry & modern counters & sink. Full clean basement with laundry hook ups, and nice shower. The basement is designed to have rec. room or even another bedroom in the back. Quiet area, walk to Mill Creek Park! Well cared for home, used to be section 8, clean!! The City loves this area too AND THEY ARE OFFERING TREES FOR HOMEOWNERS Home is much bigger than it looks!
- Type:
- Single Family
- Sq.Ft.:
- 1,620
- Status:
- Active
- Beds:
- 3
- Lot size:
- 0.16 Acres
- Year built:
- 1956
- Baths:
- 2.00
- MLS#:
- 5037116
- Subdivision:
- City/Youngstown
ADDITIONAL INFORMATION
Welcome home to 1301 Aberdeen! This brick ranch is situated on a corner lot, and has a low maintenance yard, two-car detached garage, and outdoor space for entertaining. This home features three bedrooms, with a spacious bonus room being used as a fourth bedroom. The full bathroom has been updated and now has a brand-new accessible shower. There is also a half-bath off of the kitchen. The basement could easily be finished to provide additional living space. Major updates to the home include all new windows in 2023, updated electric, central air, and a new garage door in 2022. The furnace is serviced regularly. All appliances stay. See this one before it's gone and schedule your showing today!
- Type:
- Single Family
- Sq.Ft.:
- 1,159
- Status:
- Active
- Beds:
- 3
- Lot size:
- 0.13 Acres
- Year built:
- 1929
- Baths:
- 2.00
- MLS#:
- 5037002
- Subdivision:
- City/Youngstown
ADDITIONAL INFORMATION
Investor special, has immediate potential to be very profitable, was last rented for $900. Charming three bedroom home in a convenient neighborhood. Spacious first floor with a large kitchen, dining room, and living room. Three bedrooms upstairs with a walk up finished attic which could be used as a possible fourth bedroom. Partially fenced back yard and two car detached garage. Recently updated electrical service and roof. Centrally located near shopping, freeway access, and the park. Seller to offer concessions.
- Type:
- Single Family
- Sq.Ft.:
- 1,996
- Status:
- Active
- Beds:
- 3
- Lot size:
- 0.22 Acres
- Year built:
- 1958
- Baths:
- 2.00
- MLS#:
- 5036609
- Subdivision:
- Boyd Heights
ADDITIONAL INFORMATION
Bargain Clearance!!!! Owner is anxious to sell. Family is moving with or without them. The price is really set for quick sale now. This buy won't last long!! The owner has done extensive renovations and upgrades on this convenient Liberty ranch. This location is close to Belmont avenue's shopping and transportation while still far enough for quiet peaceful privacy. Three generous bedrooms and a bonus big enough for a nursery/ home office come along with the large L-shaped living room. The laundry is conveniently situated on the first floor. The basement family room is over sized and well furnished with a great bar.
- Type:
- Condo
- Sq.Ft.:
- 1,773
- Status:
- Active
- Beds:
- 3
- Lot size:
- 0.03 Acres
- Year built:
- 1989
- Baths:
- 3.00
- MLS#:
- 5032279
- Subdivision:
- Woodland Creek Condo
ADDITIONAL INFORMATION
AWESOME 2-3 Bedroom Townhouse (end unit) in desirable Woodland Creek Condos with a 2 Car Attached Garage and a view of the Scenic Pond. Condo Features: Eat in Kitchen with Stainless Steel Appliances & Breakfast Area, HUGE Great Room Area with Cathedral Ceilings & Gas Fireplace, Formal Dining Room, Half Bath, First Floor Laundry Room, and First Floor Master Bedroom with Walk In Closet & Master Bath with Jacuzzi Tub & Separate Walk In Shower. Second Floor offers the 2nd Bedroom, 2nd Full Bath, and Large Loft Area that overlooks the Great Room(which could be a 3rd bedroom). There are two sliding glass doors off the Great Room Area & Master Bedroom Area that lead to the Private Back Deck, Private Back Brick Patio which both over look the Scenic Pond. HOA Fees - $285 a month that covers Trash, Insurance, Landscaping, & Reserve Fund. Updates Include: New Furnace - 2023, New Central Air - 2023, New Hot Water Tank - 2018, New Roof - 2004.
- Type:
- Single Family
- Sq.Ft.:
- 2,904
- Status:
- Active
- Beds:
- 5
- Lot size:
- 0.96 Acres
- Year built:
- 1900
- Baths:
- 2.00
- MLS#:
- 5028664
ADDITIONAL INFORMATION
Commercial or Residential zoning! Prime location on the corner of SR-164 (South Ave) and East Calla Road. Property is on almost an acre with 216' frontage on 164 and 176' frontage on Calla. Presently there is a single family home which has been duplexed at one time with 5 bedrooms, two kitchens, 2 living rooms, and 2 full baths. Interior needs work and updated. The house has had a new roof, new windows vinyl Siding and two new hot water tanks within the past 10 years. There is an office building with heat/ac and plumbing that is being used as a business office for another business the owner has. Parking is about 8-10 cars. Present Beaver Township zoning is C-C Convenient Commercial which allows for under 5000 SF building usage. Schedule your appointment today
- Type:
- Single Family
- Sq.Ft.:
- 1,808
- Status:
- Active
- Beds:
- n/a
- Lot size:
- 0.2 Acres
- Year built:
- 1940
- Baths:
- MLS#:
- 5019704
- Subdivision:
- Youngstown City
ADDITIONAL INFORMATION
Attention investors and first time home buyers, Seller has done the hard work of cleaning up the property, and gutted the entire inside of this home. Now is your chance to take it from here! Have you ever watched HGTV and thought, I could do that?! If so, pack up your tape measure, and Google floor layouts, because this home is an open canvas for you to design your dream home. Two car detached garage. This home sits on a law traffic dead end street, yet conveniently located to area highways.
- Type:
- Single Family
- Sq.Ft.:
- 4,000
- Status:
- Active
- Beds:
- n/a
- Lot size:
- 0.5 Acres
- Year built:
- 1948
- Baths:
- 4.00
- MLS#:
- 4506624
- Subdivision:
- Youngstown
ADDITIONAL INFORMATION
Unique opportunity to own a piece of history! This former bank building offers an impressive 4,000 square feet of large open space with soaring vaulted ceilings, perfect for a grand living area or to be transformed into a creative business venture. Featuring 4 half bathrooms for convenience, this property still holds its original charm with two secure vaults and safety deposit boxes. The additional 4,000 square feet in the basement expands your possibilities, complete with 2 additional half bathrooms. Maintenance won't be a concern with a brand new furnace on the roof and fresh gas lines to the street. The unique drive-thru window adds to its appeal, providing opportunities for a variety of uses. Imagine the potential in this remarkable space, ready to be adapted to your vision. Don't miss out on this one-of-a-kind property!

The data relating to real estate for sale on this website comes in part from the Internet Data Exchange program of Yes MLS. Real estate listings held by brokerage firms other than the owner of this site are marked with the Internet Data Exchange logo and detailed information about them includes the name of the listing broker(s). IDX information is provided exclusively for consumers' personal, non-commercial use and may not be used for any purpose other than to identify prospective properties consumers may be interested in purchasing. Information deemed reliable but not guaranteed. Copyright © 2024 Yes MLS. All rights reserved.
Youngstown Real Estate
The median home value in Youngstown, OH is $124,615. This is lower than the county median home value of $132,600. The national median home value is $338,100. The average price of homes sold in Youngstown, OH is $124,615. Approximately 46.6% of Youngstown homes are owned, compared to 38.17% rented, while 15.23% are vacant. Youngstown real estate listings include condos, townhomes, and single family homes for sale. Commercial properties are also available. If you see a property you’re interested in, contact a Youngstown real estate agent to arrange a tour today!
Youngstown, Ohio has a population of 61,274. Youngstown is less family-centric than the surrounding county with 13% of the households containing married families with children. The county average for households married with children is 23.01%.
The median household income in Youngstown, Ohio is $31,020. The median household income for the surrounding county is $50,750 compared to the national median of $69,021. The median age of people living in Youngstown is 38.7 years.
Youngstown Weather
The average high temperature in July is 83.1 degrees, with an average low temperature in January of 17.4 degrees. The average rainfall is approximately 38.2 inches per year, with 40.3 inches of snow per year.

