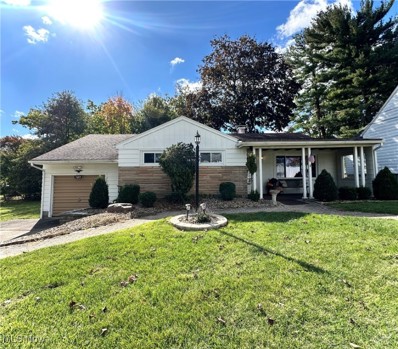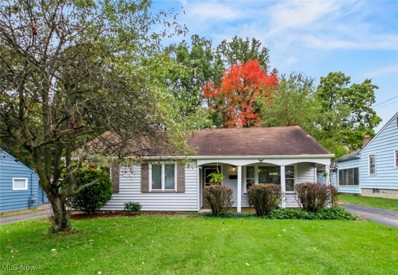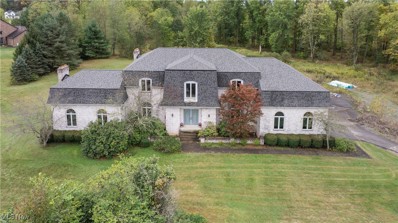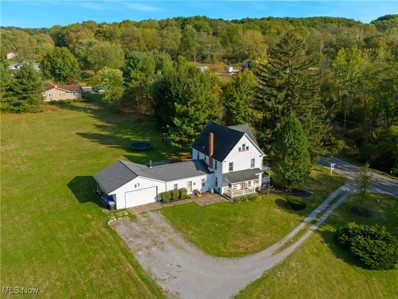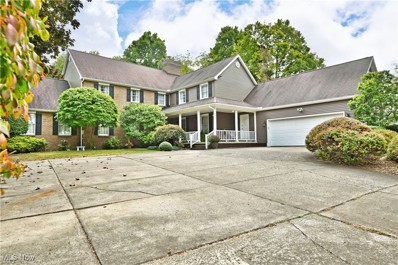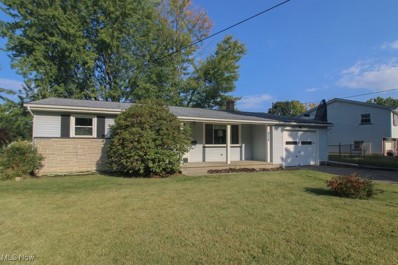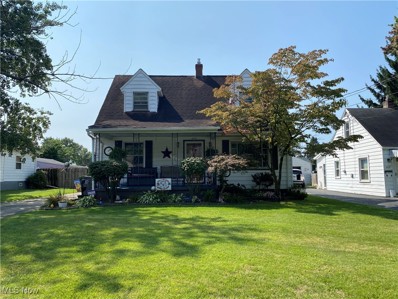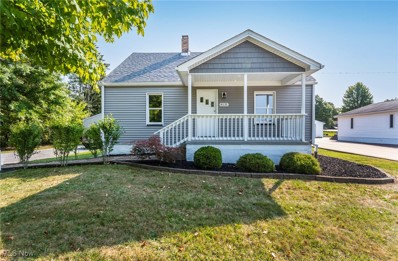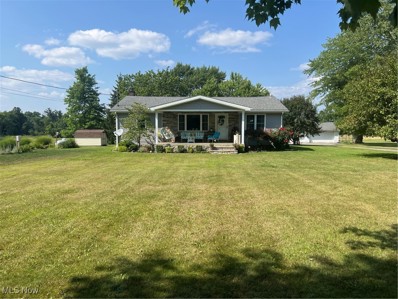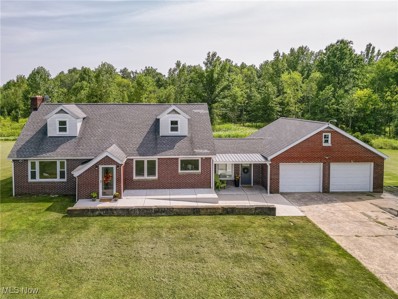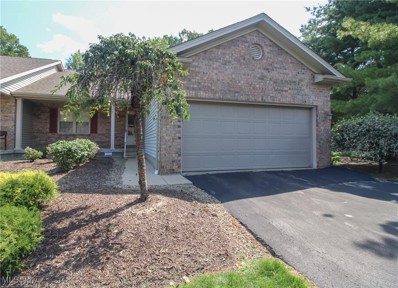Youngstown OH Homes for Sale
- Type:
- Single Family
- Sq.Ft.:
- 2,114
- Status:
- Active
- Beds:
- 3
- Lot size:
- 0.3 Acres
- Year built:
- 1971
- Baths:
- 3.00
- MLS#:
- 5075922
- Subdivision:
- Sigle Gardens
ADDITIONAL INFORMATION
This inviting 3 bedroom, 2.5 bath colonial on this beautifully landscaped lot has everything you need! Step into a foyer that opens into a huge dining room with brand new carpeting and freshly cleaned carpeting throughout the home. The spacious kitchen includes all appliances, along with a eat in area, complete with ample cabinets and storage. A convenient guest bath is nearby. Unwind in the cozy family room with a fireplace, newer LVT flooring, and french doors leading to an enclosed all season room, perfect for enjoying the gorgeous landscaped park-like backyard. Upstairs are three bedrooms with an updated full bath. The finished lower level adds extra living space with a rec room, a versatile bonus room you can use for another bedroom or office and plenty of storage. Additional highlights include a 2 car garage with more built in storage, a newer roof, HWT, Furnace, an Invisible dog fence, and so much more! List of all updates is included in notes. A great location near freeways, parks, and shopping. Don't miss out, call to schedule your showing today!
- Type:
- Single Family
- Sq.Ft.:
- 4,644
- Status:
- Active
- Beds:
- 5
- Lot size:
- 0.4 Acres
- Year built:
- 1993
- Baths:
- 5.00
- MLS#:
- 5076677
- Subdivision:
- Western Reserve Trails 15
ADDITIONAL INFORMATION
PHENOMENAL 5 Bedroom/3 full/2 Half Bath CUSTOM Designed BRICK Home in Poland with Back Brick Patio & Side Treehouse. Home Features Include: SPECTACULAR Center Kitchen with Walk In Pantry, Large Granite Island, Dual Sinks, Plenty of Counter Space, and Tons of Cabinets. There is also a Large Living Room Area with Fireplace, Huge Family Room Area with Wet Bar & Stone Gas Fireplace, Formal Dining Room, Sun Room, Half Bath, First Floor Laundry Room & Side Guest Suite or 5th Bedroom with Full Bath. Second Floor offers the Impressive Master Suite with AMAZING Walk in Closet & AWESOME Master Bath. There are 3 other Large Bedrooms Upstairs all with large closets. The Large Basement offers a Huge workout home gym for convenience. This home is EXQUISITE and has so many upgrades - Cathedral Ceilings, 2 Staircases, 6 Panel Solid Hardwood Doors throughout, Stunning Hardwood Floors throughout, Newer Roof, Furnace - 2016, AC - 2016, HWT (2) -2022.
- Type:
- Single Family
- Sq.Ft.:
- 1,044
- Status:
- Active
- Beds:
- 3
- Lot size:
- 0.16 Acres
- Year built:
- 1954
- Baths:
- 1.00
- MLS#:
- 5076680
- Subdivision:
- Meadows
ADDITIONAL INFORMATION
One story living in Brownlee Woods! Ready to move in. Relaxing front covered patio. Living room with parquet wood floors, open to large eat in kitchen with updated vinyl flooring, and 1st floor laundry. All appliances stay. 3 nice sized bedrooms. Attached garage has large attic great for storage.
- Type:
- Single Family
- Sq.Ft.:
- 1,148
- Status:
- Active
- Beds:
- 3
- Lot size:
- 0.33 Acres
- Year built:
- 1955
- Baths:
- 1.00
- MLS#:
- 5073865
- Subdivision:
- City/Youngstown
ADDITIONAL INFORMATION
Beautifully updated ranch home in a quiet neighborhood. Could make a great starter home , retirement home (no basement) or rental. 3 bedrooms all on one floor. Open livingroom ,dining area and kitchen. New flooring and Updated Painting. All Appliances included. Enclosed sunroom with a fireplace. 2 garages. 2nd is set up to double a as workshop. Lots of storage Deep back yard and dog doors with fencing in rear. Generous parking in back of home. Also can sell furnished if needed.
- Type:
- Single Family
- Sq.Ft.:
- 2,408
- Status:
- Active
- Beds:
- 3
- Lot size:
- 0.32 Acres
- Year built:
- 1969
- Baths:
- 2.00
- MLS#:
- 5074570
- Subdivision:
- Sigle Gardens
ADDITIONAL INFORMATION
This lovely 3-bedroom, 2-bath colonial home seamlessly combines classic charm with modern amenities. The spacious living room and formal dining area are perfect for hosting guests, while the generous bedrooms upstairs are filled with natural light. The property boasts a large backyard with a newer shed for extra storage and extra Storage in the garage attic. as well as a beautiful back patio and deck. Additionally, it is walking distance to Walker Park and Poland Woods, and the finished basement provides additional living space for family gatherings. With its timeless appeal and contemporary updates, this move-in ready home offers both comfort and style. Don't miss your chance to reach out today. Comes with a one year Home warranty With Gard
$1,100,000
3615 Polo Boulevard Poland, OH 44514
- Type:
- Single Family
- Sq.Ft.:
- 5,100
- Status:
- Active
- Beds:
- 3
- Lot size:
- 8.51 Acres
- Year built:
- 1988
- Baths:
- 6.00
- MLS#:
- 5073978
- Subdivision:
- Polo 1
ADDITIONAL INFORMATION
This exceptional 5,000+ square foot residence offers the perfect blend of luxury and tranquility, set on an expansive 8-acre lot in the heart of Poland. Built with solid concrete, this home promises durability and a peaceful haven away from the hustle and bustle. Three generously sized bedrooms, six bathrooms, and multiple living and dining areas perfect for entertaining. The oversized bedrooms can be divided to create additional bedrooms, or use the 2nd sitting area, office/bonus room for additional living space! The basement can be accessed through the garage and is plumbed with a full kitchen and full bathroom, ready to be used as a separate living quarters/in-law suite or extra income! This property is a true gem, combining quality construction, elegant design, and a magnificent setting. Don’t miss your chance to make this stunning home your own! Schedule a viewing today!
- Type:
- Single Family
- Sq.Ft.:
- 2,800
- Status:
- Active
- Beds:
- 4
- Lot size:
- 3.13 Acres
- Year built:
- 1876
- Baths:
- 3.00
- MLS#:
- 5074132
- Subdivision:
- Original Springfield Township Sec 08
ADDITIONAL INFORMATION
This large, 4 bed, 2.5 bath, remodeled farmhouse is waiting for you! Guests are greeted by a brightly lit great room with wood-burning fireplace, bookshelves, and a view of the magnificent 3+ acres through sliding doors that lead to the back porch. The fully-equipped kitchen features Kraftmaid cabinets and a functional design with breakfast bar. The combined dining and living room boasts original hardwood floors, baseboards, and trim! The second floor features 3 cozy bedrooms with original hardwood floors or newly-installed carpet, as well as split HVAC systems for year-round comfort. The hall bath is tastefully updated with wainscoting, subway tile, and ceramic tile flooring. The highlight of this home is the redesigned primary suite, tucked away on the third floor, with stunning views provided by the 9 windows in this room! This suite comes with a massive walk-in closet and an ultra spacious ensuite that features a huge walk-in shower, double vanity, and wide plank ceramic tile. The governor's drive simplifies access to the 2 car attached garage. Relax on your choice of 2 covered porches or a rear deck! Welcome home!
- Type:
- Single Family
- Sq.Ft.:
- 2,544
- Status:
- Active
- Beds:
- 3
- Lot size:
- 0.3 Acres
- Year built:
- 1959
- Baths:
- 2.00
- MLS#:
- 5072442
- Subdivision:
- Frontier 2
ADDITIONAL INFORMATION
This Lovely Brick three bedroom ranch in the heart of Poland is move in ready! The nice size covered front porch leads to your welcoming foyer that shows the open concept for entertaining in this home. To the left you have your dining area with a great view of your spacious back yard, back patio and a cozy sitting space with a beautiful brick fireplace that overlooks your eat in kitchen. To the right you have the large Livingroom with floor to ceiling windows to provide lots of natural sunlight. From the living room and the kitchen you have access to the bedrooms, one full bath and a half bath in the Master bedroom plus built in cabinets and a laundry shoot. From the kitchen their is a lift chair to get to your lower level Great room, work shop area, nice size laundry room with a shower and stove plus a craft/canning room. This home also features hardwood floors under the living room and bedrooms carpet, a two car attached garage, a large shed and a new and updated electric box. Come see this gem before its sold.
$499,900
8843 N Lima Road Poland, OH 44514
- Type:
- Single Family
- Sq.Ft.:
- 4,856
- Status:
- Active
- Beds:
- 4
- Lot size:
- 1.73 Acres
- Year built:
- 1984
- Baths:
- 4.00
- MLS#:
- 5070809
- Subdivision:
- Edgar F Mccullough 01
ADDITIONAL INFORMATION
Revel in the three floors of carefully crafted opulence found within this remarkable Poland estate! This expansive home offers comfort and style like no other, bringing you on an enchanting journey through each of the thoughtfully staged and decorated rooms, perfectly showcasing the splendor of this profound residence. Sat far off the road at the top of a tree lined lot, the cement driveway opens to a large apron with plenty of parking and turnaround space before finding the attached two car garage. A second, carriage house styled garage awaits the backyard, ready for your renovations and creativity for use. Meanwhile, the wrapping covered patio space provides an excellent venue to relax out of the sun, all while welcoming you inside. A grand foyer proudly offers its stained wood staircase, rising towards the surrounding landing that branches off into the bedrooms. Hardwood flooring spills through a short hall, continuing into the robust living room and sunbathed formal dining. The living room itself delights with a brick fireplace and parlor area before finding hidden first floor laundry and an accompanying bath. Lush carpets line the central family room, perfect to entertain and enjoy conversation. A gracious family room sits just further, exiting with a bay window and quaint sunroom access. Completing the floor a half bath and a must-see kitchen combines dark tile work with an advantageous center island and like-styled countertops. Casual dining looks on with rear patio access to the pergola covered deck. Upstairs, three spacious bedrooms present bright colors and comfortable quarters, they join a lavish full bath with its dual vanity. A fourth master suite wows with a private fireplace and study, multiple closets and its own full private bath. Rec space is located at the basement level. Call today to make this your new home
$129,900
2260 Renwick Drive Poland, OH 44514
- Type:
- Single Family
- Sq.Ft.:
- n/a
- Status:
- Active
- Beds:
- 2
- Lot size:
- 0.19 Acres
- Year built:
- 1947
- Baths:
- 2.00
- MLS#:
- 5070072
- Subdivision:
- Lyon Park
ADDITIONAL INFORMATION
Nice 2 bedroom 1 bath in Poland Township. Poland schools. Move-in ready.
- Type:
- Single Family
- Sq.Ft.:
- 4,316
- Status:
- Active
- Beds:
- 5
- Lot size:
- 0.47 Acres
- Year built:
- 1997
- Baths:
- 4.00
- MLS#:
- 5069633
- Subdivision:
- Western Reserve Trails
ADDITIONAL INFORMATION
Welcome to this stunning home in one of Poland’s most desirable neighborhoods, located in the top-rated Poland Local School District. Step inside to an inviting foyer that leads to a custom-designed kitchen with built-in appliances and beautiful cabinetry, perfect for entertaining in the open eat-in kitchen. The master suite boasts tray ceilings, his and hers closets, and a luxurious en suite bathroom with a walk-in shower. A private mother-in-law suite also includes its own ensuite bathroom. Work from home in the comfort of a built-in office, and enjoy additional features such as two main-level laundry hookups, a Jacuzzi room, a large rec room in the basement, and a covered patio for outdoor relaxation. This home offers a perfect blend of style and convenience—schedule your showing today!
$139,900
1782 Nova Lane Youngstown, OH 44514
- Type:
- Single Family
- Sq.Ft.:
- 1,521
- Status:
- Active
- Beds:
- 3
- Lot size:
- 0.25 Acres
- Year built:
- 1965
- Baths:
- 2.00
- MLS#:
- 5068851
- Subdivision:
- Beechwood Estates
ADDITIONAL INFORMATION
Welcome to this fantastic 3-bedroom, 2-bath ranch in Brownlee Woods! The spacious living room offers a perfect spot to relax or entertain. All 3 bedrooms are on the main floor, along with a full bath for added convenience. The current owner has thoughtfully combined the dining area with a family room, creating a versatile space that fits your lifestyle. The kitchen features a peninsula—ideal for casual dining or extra seating. Now, the basement is where this home really shines. It’s been fully waterproofed this year by Ohio State Waterproofing, and it even comes with a warranty—talk about peace of mind! You’ll also find two additional finished rooms down there, perfect for bedrooms, home offices, or even a playroom. With a roof that’s only about 8 years old, and the furnace, central air, and hot water tank replaced just last year, this home is truly move-in ready. Don’t miss the chance to make it yours!
- Type:
- Single Family
- Sq.Ft.:
- n/a
- Status:
- Active
- Beds:
- 3
- Lot size:
- 0.18 Acres
- Year built:
- 1957
- Baths:
- 3.00
- MLS#:
- 5067914
- Subdivision:
- City/Youngstown
ADDITIONAL INFORMATION
Charming cape cod in Brownlee Woods. The first floor has a nice size kitchen, living room and dining room with hardwood flooring as well as a half bath. You will find three bedrooms and a full bath on the second floor. The laundry room is located in the basement as well as a bathroom and rec area for added living space or storage. Located close to shops and restaurants this home is a must see.
$579,900
4520 Wyatt Way Poland, OH 44514
- Type:
- Single Family
- Sq.Ft.:
- 1,878
- Status:
- Active
- Beds:
- 3
- Lot size:
- 0.2 Acres
- Year built:
- 2024
- Baths:
- 2.00
- MLS#:
- 5061053
- Subdivision:
- Villa Nora Ph 1 #2
ADDITIONAL INFORMATION
ANNOUNCING...an exciting NEW VILLA development in Poland Twp. " VILLA NORA "!!! This fee simple PUD villa community has a variety of services for a much easier Life Style. Customized ranch villas offering a blend of stylish architectural designs. IMPECCABLE craftmanship can be found in this one floor living villa. Open concept design features a full view of the deluxe kitchen with LAVISH custom cabinetry that feature indirect lighting, quartz counter tops, RADIANT spacious center island and all stainless steel Zline appliances. Large great room with open staircase to basement and a beautiful window display for plenty of natural lighting. Full master bedroom suite with deluxe ceramic shower, large double sink vanity with linen tower and closet room galore. MATCHLESS features throughout such as vaulted and cathedral ceilings, 9' interior walls, special trim package, smart home products, latest and greatest colors have been chosen on hardware along with wall finishes. You will enjoy the four seasons room with a sliding glass door to rear deck. 3 bedrooms, two full bathrooms, first floor laundry room, walk in pantry, yard and landscaping has been installed, 24x24 attached garage with 18' entry overhead door, foyer entry, full basement... 5 lots have already been sold within the development !!! The ULTIMATE in Carefree Living! Located in Poland Twp. behind the Little Red School House on Route 224. Visit our open house on Sunday's between 12 and 2. Call for more pricing information! BE SURE TO VIEW THE 3D MATTERPORT TOUR!
$185,000
8131 Struthers Road Poland, OH 44514
- Type:
- Single Family
- Sq.Ft.:
- 1,392
- Status:
- Active
- Beds:
- 3
- Lot size:
- 1.22 Acres
- Year built:
- 1940
- Baths:
- 2.00
- MLS#:
- 5067932
- Subdivision:
- Irr Slosser 1
ADDITIONAL INFORMATION
Country living in the Poland Local School District. This three bedroom home has been completely renovated and updated ready for you to make it yours! Over an acre of property offers you privacy while not being too far from shopping and entertainment. Two large bedrooms are located on the first floor complete with full bath and half bath. Galley style kitchen has been updated and includes all the appliances. Large living room and family room for all your entertaining need, lots of natural light. Freshly painted with new flooring and carpet through out. Upstairs you have a large bed room with a bonus room - use as a sitting room, dressing room or home office, the only limitations are your imagination. Electric, plumbing and major mechanics have all been updated or serviced. Full basement has been painted and the oil fuel tank has recently been filled. Oil heater has been serviced as well. Property has been newly landscaped and well maintained. Large two car garage for all your storage needs and newer concrete patio. Siding and roof are within 10 years old. City water and septic has passed inspection. Solid home, pre-inspected for peace of mind purchase, selling as is.
- Type:
- Condo
- Sq.Ft.:
- 1,634
- Status:
- Active
- Beds:
- 2
- Lot size:
- 0.07 Acres
- Year built:
- 2017
- Baths:
- 2.00
- MLS#:
- 5067309
- Subdivision:
- Hampton Rdg Condo
ADDITIONAL INFORMATION
Look no further! One story living at its finest in the gorgeous Hampton Ridge development! Move right in to this freshly painted 2-bedroom 2 bath villa! Enjoy the open floor plan with floor to ceiling stoned fireplace, as well as an office off the front entrance. Master Bathroom offers a double vanity (w/granite) and walk in shower--custom closet by California Closets! Don't forget to check out the oversized garage (24x24) with custom built in storage. Relax from the 16x12 covered porch overlooking your own private picket fenced courtyard!
- Type:
- Condo
- Sq.Ft.:
- 1,965
- Status:
- Active
- Beds:
- 2
- Year built:
- 2024
- Baths:
- 3.00
- MLS#:
- 5065187
ADDITIONAL INFORMATION
This AMAZING 2 Bedroom/2 Full Bath with half bath. Condo is in desirable Courtyards at Stonegate. The Rosewood Ranch is 1,965 sf with an open floor plan, island kitchen, lots of light, and 10' tray ceilings and features 2 bedrooms each with their own bath. This property is great for combined families or guests, plus an extra ½ bath, sun room, patio with optional privacy fence, 2+ car garage with extra storage. This property is scheduled for a summer completion. Upgrades Include: White cabinetry, Quartz, Wood Laminate & Luxury Vinyl Plank floors, Gas fireplace, and more. Enjoy a maintenance-free lifestyle with exterior repairs, lawn care, & snow removal taken care of. The Community offers a clubhouse, outdoor heated pool, 24/7 fitness center, and social events. Just minutes to the turnpike, shopping, medical facilities, dining, entertainment, parks. Pictures representative of previous builders model. FHA approved. Please note: New Construction.
- Type:
- Single Family
- Sq.Ft.:
- n/a
- Status:
- Active
- Beds:
- 3
- Lot size:
- 5 Acres
- Year built:
- 1954
- Baths:
- 2.00
- MLS#:
- 5064423
- Subdivision:
- Panezich
ADDITIONAL INFORMATION
Acreage!! Don't wait to see this beautiful Ranch Style home sitting on approx. 5 acres in the coveted Springfield Twp. area!!! This property boasts a 6+++ car garage, with front and back entry and 100-amp service perfect for storing all the toys, or perhaps, converting to a horse barn with multiple stalls plus another shed just in case for more storage. A Pavilion 11 X 16 graces the property, including a large front covered Porch 10 X 20, side porch with trex decking/vinyl railing, that is easy to maintain! At the rear of this home a lovely concrete patio, all of this just complements the property allowing for comfortable outdoor entertaining and a promise of peaceful sunsets and sunrises as well as additional entertaining space where everyone can spread out comfortably. The Roof, Vinyl siding, Stone accents, windows, hot water tank, Mahoning Valley Water Treatment System and septic are all newer affording homeowners peace of mind. Upon entering the home, you are met with an open living room, updated kitchen, and dining area. The Kitchen boasts heated radiant flooring, a walk-in pantry, many cabinets and a large island, with wood style luxury laminate flooring throughout the entire First Floor. Lots of natural lighting in this home. The Primary Bedroom comes complete with a walk-in closet, while the Primary bathroom, totally remodeled, offers a soaking tub and 4 ft. walk in ceramic shower!! As Above So Below!!!! The full, walk-out Lower Level is completely finished with Berber carpet throughout along with a full kitchen, dining/office area, living area, rec room, bedroom and full bath. There is plenty of electricity to keep this home going with a newer 200 AMP service. Insulation is up to code. Glass Block windows in the lower level. All the new appliances stay with this home including the washer and dryer. Reverse osmosis for drinking???????????????????????????????? water.
$205,000
4541 Dobbins Road Poland, OH 44514
- Type:
- Single Family
- Sq.Ft.:
- 1,092
- Status:
- Active
- Beds:
- 3
- Lot size:
- 1.05 Acres
- Year built:
- 1956
- Baths:
- 1.00
- MLS#:
- 5064189
- Subdivision:
- Geo M & S Tomko 01
ADDITIONAL INFORMATION
Welcome home....just finished the renovation and this one is move in ready! Come see this lovely ranch with the country feel, yet moments from the heart of Poland. Large garage and spacious yard.
$743,000
4347 Dobbins Road Poland, OH 44514
- Type:
- Single Family
- Sq.Ft.:
- 2,052
- Status:
- Active
- Beds:
- 3
- Lot size:
- 17.05 Acres
- Year built:
- 1955
- Baths:
- 3.00
- MLS#:
- 5062835
- Subdivision:
- Township/Poland
ADDITIONAL INFORMATION
17 Acres! This stunning 3-bedroom, 3-bathroom home offers the perfect blend of modern convenience and natural beauty, ideally situated within the Poland School District. 3 spacious bedrooms, including a luxurious first-floor master suite. 3 beautifully remodeled bathrooms, featuring a stunning walk-in tile shower in the master bath. Enjoy cozy evenings by the fireplace in the inviting living room, ideal for relaxation. The open-concept kitchen boasts exquisite cherry cabinets, providing ample storage and a warm, inviting atmosphere. A convenient mud room offers additional storage and easy access from the outdoors. Plenty of closet space throughout, including a spacious walk-in closet. Convenient first floor laundry for easy access and functionality. The large two-car garage provides both parking and extra storage options. Newly installed front and back concrete patios with vintage sandstone accents, perfect for outdoor entertaining or enjoying the serene surroundings. New hot water tank, electrical, furnace, and air conditioning system for year-round comfort. This property, set on 17 scenic acres, offers versatility for potential buyers. It can be divided, with public water onsite, and public sanitary nearby, making it suitable for development, or families looking for a spacious home or for recreational activities such as hunting, 4-wheeling, and bird watching. It's an ideal spot for nature lovers as well. The possibilities are endless! Schedule a showing TODAY to experience the potential of this remarkable property firsthand!
- Type:
- Condo
- Sq.Ft.:
- 1,398
- Status:
- Active
- Beds:
- 2
- Lot size:
- 0.05 Acres
- Year built:
- 1995
- Baths:
- 2.00
- MLS#:
- 5061178
- Subdivision:
- Roberto Place Condo
ADDITIONAL INFORMATION
Your Poland condo search is over!!! Check out this great unit located in Roberto Place! ONLY $269,900! Upon entering you'll notice the open floor plan and abundance of light that bathes this space with warmth! The Living room here is sooo spacious and features a gas fireplace! This room also gives you access to the wrap around deck and a Florida room that could be used in a ton of different ways!! In the kitchen you'll find plenty of cabinet space, and even Corian countertops! You're going to want to see the master suite here! The bedroom is massive and connects to an updated master bath with newer tile and a double vanity!! The main floor is also home to another large bedroom, full bath and even a first floor laundry!! WAIT THERE'S MORE!!! This condo has a full basement with a sump pump!!! Plenty of storage here and could be finished off for more living space!! Additional features include a 2 car attached garage, central air and front porch!! This is a MUST SEE MUST BUY PROPERTY! Schedule a showing today!!
- Type:
- Condo
- Sq.Ft.:
- 1,750
- Status:
- Active
- Beds:
- 3
- Year built:
- 2024
- Baths:
- 2.00
- MLS#:
- 5058117
- Subdivision:
- Western Reserve Trails
ADDITIONAL INFORMATION
Welcome to an unparalleled living experience with The Ryno Organization's latest offering—26 new construction ranch-style townhomes in the heart of Poland. Designed to blend modern convenience with classic charm, these homes are perfect for those seeking both luxury and practicality. Spacious Layout: Each townhome boasts 1,750 square feet of thoughtfully designed living space, featuring three well-sized bedrooms and two full bathrooms. The open-concept floor plan includes 9-foot ceilings throughout, enhancing the sense of space and light. Vaulted Ceilings: Enjoy the grandeur of vaulted ceilings in the family room, providing an airy and expansive atmosphere ideal for relaxing or entertaining. Full Basement: Benefit from additional space with a full basement, offering versatility for storage, hobbies, or future expansion. Premium Construction: Each townhome features poured concrete foundation walls for superior durability and insulation. Gourmet Kitchen: Cook and entertain in style with elegant granite countertops and high-quality KraftMaid cabinets. The kitchen is designed to be both functional and beautiful, making meal preparation a pleasure. Luxurious Bathrooms: Indulge in the custom walk-in shower in the master bath, adding a touch of spa-like luxury to your daily routine. Prime Location: Located close to dining, entertainment, and shopping, these townhomes offer the convenience of easy access to everything you need while still providing a tranquil retreat. Fee Simple Lots: Enjoy the benefits of fee simple ownership with low HOA fees, giving you greater control over your property while keeping costs minimal. Pick and choose everything inside the Townhomes from every color to every fixture with allowances for everything. Contact us today to schedule a tour and see firsthand what makes these homes truly exceptional.
- Type:
- Condo
- Sq.Ft.:
- 1,750
- Status:
- Active
- Beds:
- 3
- Year built:
- 2024
- Baths:
- 2.00
- MLS#:
- 5059221
- Subdivision:
- Western Reserve Trails
ADDITIONAL INFORMATION
Welcome to an unparalleled living experience with The Ryno Organization's latest offering—26 new construction ranch-style townhomes in the heart of Poland. Designed to blend modern convenience with classic charm, these homes are perfect for those seeking both luxury and practicality. Spacious Layout: Each townhome boasts 1,750 square feet of thoughtfully designed living space, featuring three well-sized bedrooms and two full bathrooms. The open-concept floor plan includes 9-foot ceilings throughout, enhancing the sense of space and light. Vaulted Ceilings: Enjoy the grandeur of vaulted ceilings in the family room, providing an airy and expansive atmosphere ideal for relaxing or entertaining. Full Basement: Benefit from additional space with a full basement, offering versatility for storage, hobbies, or future expansion. Premium Construction: Each townhome features poured concrete foundation walls for superior durability and insulation. Gourmet Kitchen: Cook and entertain in style with elegant granite countertops and high-quality KraftMaid cabinets. The kitchen is designed to be both functional and beautiful, making meal preparation a pleasure. Luxurious Bathrooms: Indulge in the custom walk-in shower in the master bath, adding a touch of spa-like luxury to your daily routine. Prime Location: Located close to dining, entertainment, and shopping, these townhomes offer the convenience of easy access to everything you need while still providing a tranquil retreat. Fee Simple Lots: Enjoy the benefits of fee simple ownership with low HOA fees, giving you greater control over your property while keeping costs minimal. Pick and choose everything inside the Townhomes from every color to every fixture with allowances for everything. Contact us today to schedule a tour and see firsthand what makes these homes truly exceptional.
- Type:
- Condo
- Sq.Ft.:
- 1,750
- Status:
- Active
- Beds:
- 3
- Year built:
- 2024
- Baths:
- 2.00
- MLS#:
- 5059213
- Subdivision:
- Western Reserve Trails
ADDITIONAL INFORMATION
Welcome to an unparalleled living experience with The Ryno Organization's latest offering—26 new construction ranch-style townhomes in the heart of Poland. Designed to blend modern convenience with classic charm, these homes are perfect for those seeking both luxury and practicality. Spacious Layout: Each townhome boasts 1,750 square feet of thoughtfully designed living space, featuring three well-sized bedrooms and two full bathrooms. The open-concept floor plan includes 9-foot ceilings throughout, enhancing the sense of space and light. Vaulted Ceilings: Enjoy the grandeur of vaulted ceilings in the family room, providing an airy and expansive atmosphere ideal for relaxing or entertaining. Full Basement: Benefit from additional space with a full basement, offering versatility for storage, hobbies, or future expansion. Premium Construction: Each townhome features poured concrete foundation walls for superior durability and insulation. Gourmet Kitchen: Cook and entertain in style with elegant granite countertops and high-quality KraftMaid cabinets. The kitchen is designed to be both functional and beautiful, making meal preparation a pleasure. Luxurious Bathrooms: Indulge in the custom walk-in shower in the master bath, adding a touch of spa-like luxury to your daily routine. Prime Location: Located close to dining, entertainment, and shopping, these townhomes offer the convenience of easy access to everything you need while still providing a tranquil retreat. Fee Simple Lots: Enjoy the benefits of fee simple ownership with low HOA fees, giving you greater control over your property while keeping costs minimal. Pick and choose everything inside the Townhomes from every color to every fixture with allowances for everything. Contact us today to schedule a tour and see firsthand what makes these homes truly exceptional.
- Type:
- Condo
- Sq.Ft.:
- 1,750
- Status:
- Active
- Beds:
- 3
- Year built:
- 2024
- Baths:
- 2.00
- MLS#:
- 5059210
- Subdivision:
- Western Reserve Trails
ADDITIONAL INFORMATION
Welcome to an unparalleled living experience with The Ryno Organization's latest offering—26 new construction ranch-style townhomes in the heart of Poland. Designed to blend modern convenience with classic charm, these homes are perfect for those seeking both luxury and practicality. Spacious Layout: Each townhome boasts 1,750 square feet of thoughtfully designed living space, featuring three well-sized bedrooms and two full bathrooms. The open-concept floor plan includes 9-foot ceilings throughout, enhancing the sense of space and light. Vaulted Ceilings: Enjoy the grandeur of vaulted ceilings in the family room, providing an airy and expansive atmosphere ideal for relaxing or entertaining. Full Basement: Benefit from additional space with a full basement, offering versatility for storage, hobbies, or future expansion. Premium Construction: Each townhome features poured concrete foundation walls for superior durability and insulation. Gourmet Kitchen: Cook and entertain in style with elegant granite countertops and high-quality KraftMaid cabinets. The kitchen is designed to be both functional and beautiful, making meal preparation a pleasure. Luxurious Bathrooms: Indulge in the custom walk-in shower in the master bath, adding a touch of spa-like luxury to your daily routine. Prime Location: Located close to dining, entertainment, and shopping, these townhomes offer the convenience of easy access to everything you need while still providing a tranquil retreat. Fee Simple Lots: Enjoy the benefits of fee simple ownership with low HOA fees, giving you greater control over your property while keeping costs minimal. Pick and choose everything inside the Townhomes from every color to every fixture with allowances for everything. Contact us today to schedule a tour and see firsthand what makes these homes truly exceptional.

The data relating to real estate for sale on this website comes in part from the Internet Data Exchange program of Yes MLS. Real estate listings held by brokerage firms other than the owner of this site are marked with the Internet Data Exchange logo and detailed information about them includes the name of the listing broker(s). IDX information is provided exclusively for consumers' personal, non-commercial use and may not be used for any purpose other than to identify prospective properties consumers may be interested in purchasing. Information deemed reliable but not guaranteed. Copyright © 2024 Yes MLS. All rights reserved.
Youngstown Real Estate
The median home value in Youngstown, OH is $52,100. This is lower than the county median home value of $132,600. The national median home value is $338,100. The average price of homes sold in Youngstown, OH is $52,100. Approximately 46.6% of Youngstown homes are owned, compared to 38.17% rented, while 15.23% are vacant. Youngstown real estate listings include condos, townhomes, and single family homes for sale. Commercial properties are also available. If you see a property you’re interested in, contact a Youngstown real estate agent to arrange a tour today!
Youngstown, Ohio 44514 has a population of 61,274. Youngstown 44514 is less family-centric than the surrounding county with 13.63% of the households containing married families with children. The county average for households married with children is 23.01%.
The median household income in Youngstown, Ohio 44514 is $31,020. The median household income for the surrounding county is $50,750 compared to the national median of $69,021. The median age of people living in Youngstown 44514 is 38.7 years.
Youngstown Weather
The average high temperature in July is 83.1 degrees, with an average low temperature in January of 17.4 degrees. The average rainfall is approximately 38.2 inches per year, with 40.3 inches of snow per year.


