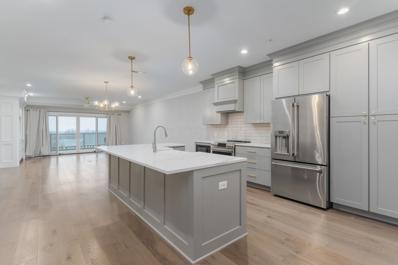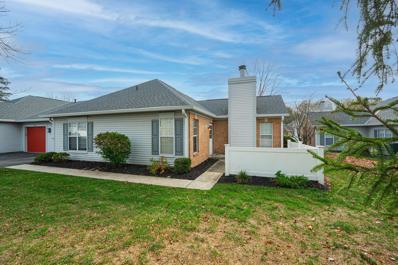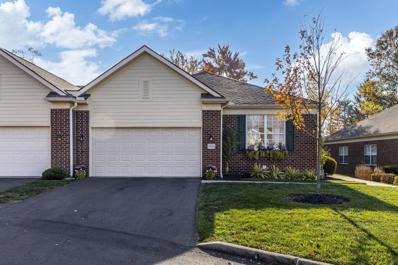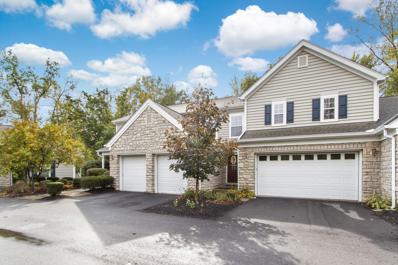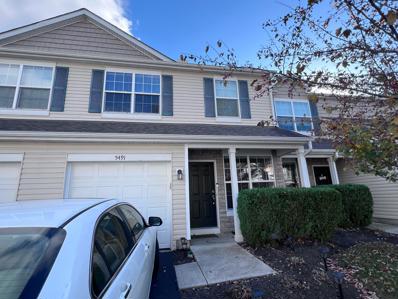Westerville OH Homes for Sale
- Type:
- Condo/Townhouse
- Sq.Ft.:
- 1,648
- Status:
- Active
- Beds:
- 2
- Year built:
- 2024
- Baths:
- 2.00
- MLS#:
- 224041005
- Subdivision:
- Highpointe Lakes Drive
ADDITIONAL INFORMATION
1st floor Unit 102 - HighPointe Residences at Little Turtle offers premiere luxury living amidst the lush setting of the Little Turtle Golf Club. This first floor condo offers open floor plan with 9-foot ceilings and vast oversized windows with magnificent GOLF COURSE views. The Gourmet Kitchen includes upgraded stainless steel appliances, an oversized center island, contemporary cabinetry with quartz countertops, and stunning hardwood flooring throughout. This unit has 2 bedrooms and 2 baths, including primary bedroom with upgraded flooring, a luxurious bathroom with high-end finishes. This condo includes an impressive private balcony, with sweeping views of The Golf Club at Little Turtle. This unit comes with 1 below ground, secure parking space.
- Type:
- Single Family-Detached
- Sq.Ft.:
- 1,504
- Status:
- Active
- Beds:
- 3
- Lot size:
- 0.14 Acres
- Year built:
- 2020
- Baths:
- 2.00
- MLS#:
- 224040926
- Subdivision:
- Preston Hollow
ADDITIONAL INFORMATION
Move right into this STUNNING ranch home in desirable Preston Hollow community. This M/I Homes Fremont floor plan is ''like new'' built in 2020 w spacious basement ready for your finishing touches for add'l living space. You will fall in love w the blonde oak LVP flooring when you step inside & feel like you are in a magazine. Spacious living room w tray ceilings flows right into your gorgeous kitchen space featuring large island w granite countertops, high level cabinetry, gas range, tiled backsplash & updated pendant lighting & add'l eating space. Primary ensuite includes dual vanity & walk-in closet. You will love your fenced-in outdoor patio oasis. 1st floor laundry. Enjoy community amenities like the popular LC The Goat & Morning Ritual. Nestled between Westerville & New Albany.
$470,310
6355 Azile Way Westerville, OH 43081
- Type:
- Single Family
- Sq.Ft.:
- 2,049
- Status:
- Active
- Beds:
- 3
- Lot size:
- 0.07 Acres
- Year built:
- 2024
- Baths:
- 3.00
- MLS#:
- 224040912
- Subdivision:
- Townes At Hamilton
ADDITIONAL INFORMATION
Welcome to this new construction townhome available in Westerville! A striking farmhouse exterior with white siding and black-lined windows sets the tone for the modern design throughout the interior. Once inside, an open sightline into your grand family room awaits, and the staircase leading up to your second floor sits right at the front. You'll love the open-concept layout of the main floor! Take in the natural lighting streaming in through the window-lined walls. The kitchen overlooks the family room and breakfast area - perfect for entertaining! Upstairs, you'll find the owner's suite, 2 secondary bedrooms, a full bath, and the laundry room. Your luxurious owner's suite is complete with 3 windows, a walk-in closet, and an en-suite bathroom, complete with modern finishes.
- Type:
- Condo/Townhouse
- Sq.Ft.:
- 1,342
- Status:
- Active
- Beds:
- 2
- Lot size:
- 0.05 Acres
- Year built:
- 2011
- Baths:
- 2.00
- MLS#:
- 224040768
- Subdivision:
- Asherton Grove
ADDITIONAL INFORMATION
Lovely 2-bedroom, 2-bathroom condo located in Asherton Grove! This home features vaulted ceilings, luxury vinyl plank flooring, new carpet and a spacious 3-season room. The functional kitchen boasts a breakfast bar, pantry, and flows seamlessly into the open dining area. The great room shines with beautiful wood shutters & ample space for relaxation. The owner's suite includes a walk-in closet, full bath & large sink area. Separate laundry room with extra closet for added storage. Attached 2 plus car garage. Enjoy the ample green space right out the front door, and the pond view while relaxing on the private patio. The clubhouse with a pool & fitness center is located directly across the street. Take advantage of the scenic walking paths. Conveniently located close to shopping & dining!
- Type:
- Condo
- Sq.Ft.:
- 1,584
- Status:
- Active
- Beds:
- 2
- Lot size:
- 0.01 Acres
- Year built:
- 2005
- Baths:
- 3.00
- MLS#:
- 224040691
- Subdivision:
- The Traditions Of Polaris
ADDITIONAL INFORMATION
Welcome Home to the traditions of Polaris community. Two story end unit condo, with 2 bedrooms, 2 1/2 bathrooms, finished basement. Two car detached garage with a fenced in patio space. You are minutes away from Polaris mall, 71 & 270, and located directly in front of Lazelle Park. Worthington schools with Columbus taxes! See attached documents for updates.
Open House:
Sunday, 12/29 11:00-1:00PM
- Type:
- Single Family-Detached
- Sq.Ft.:
- 2,613
- Status:
- Active
- Beds:
- 3
- Lot size:
- 0.21 Acres
- Year built:
- 2022
- Baths:
- 3.00
- MLS#:
- 224040622
- Subdivision:
- The Cove
ADDITIONAL INFORMATION
Welcome to this stunning new construction home, just minutes from the Hoover Reservoir! Step inside to soaring ceilings, abundant natural light, & an open-concept layout featuring a spacious great room w/ a custom entertainment center. The gourmet kitchen boasts stainless steel appliances, quartz countertops, a tiled backsplash, double ovens, a walk-in pantry, & a beverage fridge. Unique dual primary suites—one on each floor—offer private, luxurious retreats, complemented by a third bedroom & bathroom for guests. Practical features include a den with French doors, a formal mudroom, a 1st floor laundry room, & a rare 3-car garage. Outside, enjoy the covered back patio, perfect for relaxing or entertaining! This home has everything you need & is move-in ready! Schedule your tour today!
- Type:
- Condo/Townhouse
- Sq.Ft.:
- 1,648
- Status:
- Active
- Beds:
- 2
- Lot size:
- 0.06 Acres
- Year built:
- 2022
- Baths:
- 2.00
- MLS#:
- 224040576
- Subdivision:
- Highpointe Lakes @ Little Turtle
ADDITIONAL INFORMATION
HIGHPOINTE LAKES:Luxury at its best! This most impressive mid-highrise condo offers unmatched finishes throughout including custom cabinetry, closets and wood work.Private balcony offers views of Little Turtle Golf Club and CBUS skyline from one of the highest pointes in Franklin County. Amazing display of Fall colors and spectacular views of July 4th fireworks. 2 large bedrooms and 2 full baths elegant in design with custom lighting and mirrors. Wood floors throughout. Luxury kitchen boasts quartz countertops, high-end GE CAFE' stainless steel appliances and gold hardware throughout. Addition of entertainment center during construction makes this condo stand out .This property comes with 2 attached garage spaces (22&23) which makes this unit extremely desirable and a very good value.
- Type:
- Condo/Townhouse
- Sq.Ft.:
- 1,075
- Status:
- Active
- Beds:
- 2
- Lot size:
- 0.03 Acres
- Year built:
- 1987
- Baths:
- 2.00
- MLS#:
- 224040480
- Subdivision:
- Deer Forest
ADDITIONAL INFORMATION
Discover this desirable 2-bedroom, 1.5-bath condo in Deer Run, offering the best of both worlds with Westerville schools and Columbus taxes! Recently renovated with stylish upgrades, this home features an updated kitchen, fresh paint, luxury vinyl flooring and modern light fixtures. Washer/dryer will convey. Enjoy the convenience of an attached 1-car garage, plus access to community amenities, including a pool and clubhouse. Don't miss this opportunity for easy, convenient living in a prime location!
Open House:
Sunday, 12/29 12:00-2:00PM
- Type:
- Single Family-Detached
- Sq.Ft.:
- 1,960
- Status:
- Active
- Beds:
- 3
- Lot size:
- 3.44 Acres
- Year built:
- 1960
- Baths:
- 2.00
- MLS#:
- 224040259
- Subdivision:
- Sunbury Road Acres
ADDITIONAL INFORMATION
Discover this retreat of over 3 scenic acres with direct access to Big Walnut Creek. This well-maintained ranch home features nearly 2000 sq ft of living space, including three bedrooms (easily converted back to 4), granite counters, red oak hardwood beneath the carpet, Pella windows, solid core oak doors, two fireplaces. The additional outbuilding provides abundant storage and could be converted into the perfect party house. The property includes a 3-stall horse barn with water and electricity. Drainage tiles installed through the fully fenced pasture make it ideal for equestrian enthusiasts. With ample land for expansion and a serene setting ideal for nature lovers, this home is a rare find. Conveniently located. Dream it, create it, make it yours!
- Type:
- Single Family-Detached
- Sq.Ft.:
- 1,819
- Status:
- Active
- Beds:
- 3
- Lot size:
- 0.25 Acres
- Year built:
- 1964
- Baths:
- 2.00
- MLS#:
- 224039897
- Subdivision:
- Lakeland
ADDITIONAL INFORMATION
Fully renovated 3-bed, 2-bath ranch in the sought-after Westerville School District! Enjoy a brand-new kitchen with custom cabinets, granite counters, farm sink, and stainless steel appliances. The open concept first floor features fresh LVP flooring, updated baseboards, and interior doors throughout. Both bathrooms have been beautifully updated. The finished lower level offers a spacious rec room and a bonus room—perfect for an extra bedroom, office, or gym. Additional upgrades include a new roof, A/C, newer furnace, hot water heater, and fresh landscaping. Back on Market due to Buyer's failure to remove home sale contingency.
- Type:
- Condo/Townhouse
- Sq.Ft.:
- 1,270
- Status:
- Active
- Beds:
- 2
- Lot size:
- 3.29 Acres
- Year built:
- 2007
- Baths:
- 2.00
- MLS#:
- 224039594
ADDITIONAL INFORMATION
Welcome to this 55+ property for THE ACTIVE ADULT! (please note: building is not an assisted living property). Property does not allow pet & is completely non-smoking inside & out. HOA Deed Restrictions are in MLS docs & must be read prior to showing. All purchases contingent upon Board approval. Listing agent to be present for all showings. #104 is fully applianced w/granite counters. Freshly painted and new carpet. Unit faces State Street with a relaxing balcony & has lots of natural light. Beautifully maintained building offering a climate-controlled storage rm on each flr w/a 6'x8' storage unit for each property. Outside is lovely w/seating & grilling area. Minutes to the grocery, Uptown Westerville, local restaurants & medical. Don't miss this terrific property.
- Type:
- Single Family-Detached
- Sq.Ft.:
- 1,728
- Status:
- Active
- Beds:
- 3
- Lot size:
- 0.24 Acres
- Year built:
- 1981
- Baths:
- 3.00
- MLS#:
- 224039613
- Subdivision:
- Canyon Creek
ADDITIONAL INFORMATION
Well-maintained 3 bedroom, 2.5 bath home backing up to Highlands Park in Westerville! Home features abundant space for entertaining friends and family on the main floor and three bedrooms upstairs including a primary suite with private bath and walk-in closet and second full bathroom. Fenced backyard features a patio looking out at Highlands Park.
- Type:
- Condo/Townhouse
- Sq.Ft.:
- 1,886
- Status:
- Active
- Beds:
- 3
- Year built:
- 2005
- Baths:
- 2.00
- MLS#:
- 224039072
- Subdivision:
- Creekside At West Albany
ADDITIONAL INFORMATION
Highly sought-after end-unit brick condo located in Creekside at West Albany! This completely remodeled home features new flooring throughout, and updated first-floor laundry room, spacious master suite with a large open shower, double sinks, and a separate toilet closet, and loads more! The exceptionally large master bedroom provides ample space for relaxation. The kitchen has been updated with granite countertops and offers a cozy eat-in dining area. The open-concept family room and dining room are ideal for entertaining. One of the few original units with a screened-in porch, this condo overlooks a serene, wooded ravine. The expansive basement includes additional living space, storage, and workshop areas, complete with egress windows. There is a community.
- Type:
- Single Family-Detached
- Sq.Ft.:
- 2,265
- Status:
- Active
- Beds:
- 4
- Lot size:
- 0.24 Acres
- Year built:
- 1971
- Baths:
- 3.00
- MLS#:
- 224039064
- Subdivision:
- Hillcrest
ADDITIONAL INFORMATION
This AS IS, ONE OWNER home, is located in the Hillcrest neighborhood of Westerville. Close to schools, parks, shopping, dining and Historic Up Town Westerville. Large 2 car garage with concrete floor. Large open basement allows additional rooms or plenty of storage. Fenced backyard needs gate and is ready for family pet(s). Home is older, well maintained with great structure and PLENTY OF POTENTIAL.
- Type:
- Single Family-Detached
- Sq.Ft.:
- 3,000
- Status:
- Active
- Beds:
- 3
- Lot size:
- 0.23 Acres
- Year built:
- 1991
- Baths:
- 3.00
- MLS#:
- 224038169
ADDITIONAL INFORMATION
Welcome home to this beautifully remodeled home in Worthington schools. Offering 3000 square feet of living space, 3 car garage, large yard, two story great room, and finished lower level. Updated with fresh paint throughout, new flooring, new kitchen with center island, granite, stainless steel appliance and tile backsplash, high end bathrooms, modern lighting and much more! Easy to see and move in ready!
- Type:
- Condo/Townhouse
- Sq.Ft.:
- 2,295
- Status:
- Active
- Beds:
- 3
- Year built:
- 1994
- Baths:
- 4.00
- MLS#:
- 224038074
- Subdivision:
- The Lakes
ADDITIONAL INFORMATION
Welcome to 6515 Upper Lake Circle in beautiful Highland Lakes. This spacious 3 bedroom, 3.5 bath condo features a large open great room with vaulted ceilings, hardwood flooring and access to the beautiful fenced courtyard. Kitchen features upgraded appliances, granite counters and plenty of cabinetry. Large first floor owner suite with bathroom, and walk in closet, first floor laundry, loft, bonus room or bedroom. The lower level features a Rec Rm with a closet, currently being utilized as a 4th bedroom, full bathroom, storage room and crawl space. This home is plumbed for central vac. Convenient to Polaris, Alum Creek State Park, beautiful uptown Westerville, Highland Lakes Country Club, shops, bike paths and restaurants.
- Type:
- Condo/Townhouse
- Sq.Ft.:
- 1,814
- Status:
- Active
- Beds:
- 2
- Lot size:
- 0.06 Acres
- Year built:
- 2018
- Baths:
- 2.00
- MLS#:
- 224037967
- Subdivision:
- Highpointe Residences At Little Turtle
ADDITIONAL INFORMATION
MOVE IN READY outstanding condo offers beautiful unobstructed GOLF COURSE & SUNSET VIEWS! 2 GARAGE SPACES, open floorplan, & a premier location in this fantastic condominium community. The kitchen features white 42'' cabinets, quartz countertops, SS appliances & a large island w/seating opening to the eating space & family rm. The primary suite offers a deluxe bath, large windows, and a spacious WI & 2nd closet. A secondary bdrm offers a double closet plus hall full bath! Relax on the amazing balcony w/fabulous views of the golf course, downtown Columbus & breathtaking sunsets! Easy access to main road & freeway-minutes to Hoover Reservoir! Quick move in opportunity in a superior community. $5,000 buyer bonus for golf/social membership or decorating allowance! Outstanding, don't miss i!
- Type:
- Condo/Townhouse
- Sq.Ft.:
- 2,529
- Status:
- Active
- Beds:
- 2
- Lot size:
- 0.1 Acres
- Year built:
- 2000
- Baths:
- 3.00
- MLS#:
- 224037772
- Subdivision:
- Links At Medallion
ADDITIONAL INFORMATION
Stunning ranch condo across from Medallion Golf Course! The eat-in kitchen features granite counters, stylish backsplash, and SS appliances. The open floor plan boasts vaulted ceilings, a dining room that flows into the great room w/ a cozy fireplace, and French doors leading to a 4-seasons room and paver patio that opens to green space. The spacious owner's suite includes an updated bath with double sinks, a luxurious walk-in shower w/ dual shower heads and bench, built-in vanity, and a walk-in closet. The finished LL offers a rec room, 3rd bedroom, and full bath. First-floor laundry, new LVP flooring, new carpet, and fresh paint throughout. Conveniently located near Medallion Country Club, Hoover Reservoir, shopping, restaurants, parks, & walking trails.
- Type:
- Single Family-Detached
- Sq.Ft.:
- 3,165
- Status:
- Active
- Beds:
- 4
- Lot size:
- 0.33 Acres
- Year built:
- 1979
- Baths:
- 3.00
- MLS#:
- 224037795
- Subdivision:
- Ravine Ridge
ADDITIONAL INFORMATION
Freshly painted and new carpet throughout the interior of the home! This desirable Ravine Ridge two story home with a two-car attached garage is on a cul-de-sac. The open floor plan with vaulted ceilings has three bedrooms on the first floor and a large second floor primary suite with a deck. The home has formal living and dining rooms. The kitchen opens to eat in space and a large family room with a wood burning fireplace and sliding doors out to the patio and yard. A large unfinished basement adds plenty of storage. New metal roof in '21 with leaf filter gutter guards and solar panels. The entire exterior was painted in 2020. Multiple windows have been replaced throughout the home.
- Type:
- Single Family-Detached
- Sq.Ft.:
- 3,103
- Status:
- Active
- Beds:
- 4
- Lot size:
- 1.84 Acres
- Year built:
- 1988
- Baths:
- 3.00
- MLS#:
- 224037655
- Subdivision:
- West Shore
ADDITIONAL INFORMATION
BRING BINOCULARS! A NATURE LOVERS & BIRD WATCHERS PARADISE! CUSTOM HOME ON A VERY SECLUDED AND SCENIC ~2-ACRE WOODED LOT W/RAVINES & OCCASIONAL CREEK. THE 2-STY FOYER OPENS TO A MASSIVE, SUNKEN 2 ROOM GREAT RM W/WALLS OF WINDOWS, SEPARATED BY A MASTERFULLY BUILT FLOOR TO CEILING STONE FIREPLACE. 1ST FLOOR PRIMARY STE HAS VAULTED CEILINGS, WIC & HUGE WHIRLPOOL BATH. EXPANSIVE KITCHEN W/ISLAND, COFFEE BAR & WRAP AROUND CABINETS & COUNTERS. UPPER-LEVEL BONUS RM/HOME OFFICE. FULL, WALK-OUT BASEMENT W/MANY EGRESS WINDOWS JUST WAITING TO BE FINISHED. VERY OPEN FLOOR PLAN. UPDATED HVAC, ROOF(22), SOME APPLIANCES & MORE. A GREAT LOCATION CLOSE TO HOOVER RESERVOIR, ALUM CREEK, POLARIS, EASTON, FREEWAYS, & THE NEW INTEL COMPLEX.
- Type:
- Condo/Townhouse
- Sq.Ft.:
- 2,388
- Status:
- Active
- Beds:
- 2
- Year built:
- 1994
- Baths:
- 3.00
- MLS#:
- 224037463
- Subdivision:
- The Lakes Condos At Highland Lakes
ADDITIONAL INFORMATION
SELLERS OFFERING $2,500 IN CLOSING COSTS/POINTS! Highly desirable end unit condo with a large basement in The Lakes! Backs to a nature preserve! Featuring 2 bedrooms/ 2 full baths on the main floor, with an additional bedroom and full bath in the lower level! Very spacious loft upstairs, Upgrades galore everywhere! Completely remodeled kitchen with custom amish cabinetry, premium stainless steel appliances and quartz countertops! The three seasons room backs up to a beautiful preservation for plenty of privacy. Updated lighting throughout, beautiful hardwood floors and vaulted ceilings! Washer and dryer to convey. A great price in an amazing community!
- Type:
- Condo/Townhouse
- Sq.Ft.:
- 1,595
- Status:
- Active
- Beds:
- 3
- Lot size:
- 0.02 Acres
- Year built:
- 2009
- Baths:
- 4.00
- MLS#:
- 224037026
- Subdivision:
- Traditions At Rocky Fork Condominiums 12th Amd Pha
ADDITIONAL INFORMATION
Immaculate end unit condo with all the upgrades you could ask for! Granite counter tops, 42'' upper cabinets, stainless steel appliances and laminate wood floors make up the first floor. Neutral carpet and paint on the remaining two floors of living space make it easy for you for investment home! This unit has 3 spacious bedrooms, 3.5 bathrooms and ample closet/storage space. An Additional Bed room in the lower level is the perfect . There is an attached 1 car garage and a driveway that allows parking for another car off street. This unit backs up to a beautiful tree line and stream making the deck the perfect outdoor oasis. This one won't last long.
- Type:
- Condo/Townhouse
- Sq.Ft.:
- 1,540
- Status:
- Active
- Beds:
- 3
- Lot size:
- 2.14 Acres
- Year built:
- 2000
- Baths:
- 4.00
- MLS#:
- 224036962
- Subdivision:
- Ravines Of Windemere
ADDITIONAL INFORMATION
Tucked away in the Ravines at Windemere sits this updated 3 bed, 3.5 bath condo! This condo features many new updates this year including replacing the HVAC, installing new carpet & a new vanity in the 1/2 bathroom, and repairing window seals on several windows. The welcoming Great Room features vaulted ceilings with plenty of windows for natural light and an open concept floor plan. The crisp white kitchen overlooks the living and dining areas. The dining area has access to the back deck overlooking a wooded back yard. The upstairs has two large bedrooms with en-suites and the finished walkout LL serves as the home's third bedroom with an attached full bathroom. This bedroom could be used as extra entertaining area with an outdoor patio. 2 car attached garage and great location!
- Type:
- Condo/Townhouse
- Sq.Ft.:
- 1,331
- Status:
- Active
- Beds:
- 2
- Lot size:
- 0.02 Acres
- Year built:
- 2015
- Baths:
- 3.00
- MLS#:
- 224036879
- Subdivision:
- Townes At West Albany
ADDITIONAL INFORMATION
Ready to move-in Condo with 2 bed, 2.5 bath, One car Garage. First floor Living area, Updated kitchen, stainless steel appliances and Close to shopping and Intel. Second floor has two bedrooms and two full baths. Second floor Laundry. Back concrete Patio.
- Type:
- Condo/Townhouse
- Sq.Ft.:
- 1,855
- Status:
- Active
- Beds:
- 2
- Lot size:
- 0.03 Acres
- Year built:
- 1974
- Baths:
- 3.00
- MLS#:
- 224036837
- Subdivision:
- Little Turtle
ADDITIONAL INFORMATION
Welcome HOME! Seller will PAY the next three months of HOA fees for the purchaser! Imagine sitting on your back deck on hole 16 of the Little Turtle Golf Course and seeing golfers, or deer, or even Bald Eagles! This 2 bed, 3 bath beauty offers that opportunity to the right buyer. Brand new floors, windows, and more await! One of the larger floorplans in the community, and an end unit with more privacy than others! The vaulted ceilings and loft area add desired openness, while your private patios (2) give you comfort outdoors. Quick access to 161 and 270 for Intel, Facebook, Easton, or Downtown! This is HOME!
Andrea D. Conner, License BRKP.2017002935, Xome Inc., License REC.2015001703, [email protected], 844-400-XOME (9663), 2939 Vernon Place, Suite 300, Cincinnati, OH 45219
Information is provided exclusively for consumers' personal, non-commercial use and may not be used for any purpose other than to identify prospective properties consumers may be interested in purchasing. Copyright © 2024 Columbus and Central Ohio Multiple Listing Service, Inc. All rights reserved.
Westerville Real Estate
The median home value in Westerville, OH is $417,500. This is higher than the county median home value of $253,900. The national median home value is $338,100. The average price of homes sold in Westerville, OH is $417,500. Approximately 72.33% of Westerville homes are owned, compared to 21.9% rented, while 5.77% are vacant. Westerville real estate listings include condos, townhomes, and single family homes for sale. Commercial properties are also available. If you see a property you’re interested in, contact a Westerville real estate agent to arrange a tour today!
Westerville, Ohio has a population of 38,960. Westerville is more family-centric than the surrounding county with 37.43% of the households containing married families with children. The county average for households married with children is 30.1%.
The median household income in Westerville, Ohio is $96,279. The median household income for the surrounding county is $65,999 compared to the national median of $69,021. The median age of people living in Westerville is 40.6 years.
Westerville Weather
The average high temperature in July is 84.9 degrees, with an average low temperature in January of 21.5 degrees. The average rainfall is approximately 39.5 inches per year, with 22.3 inches of snow per year.






