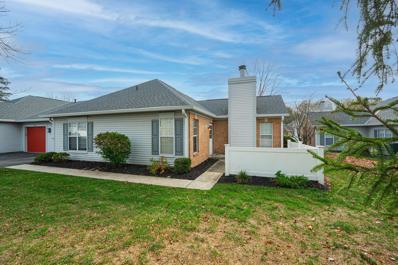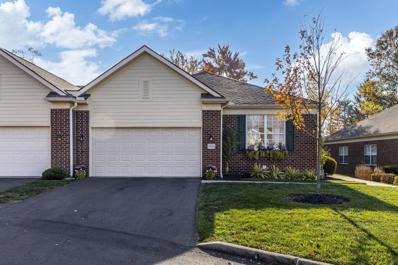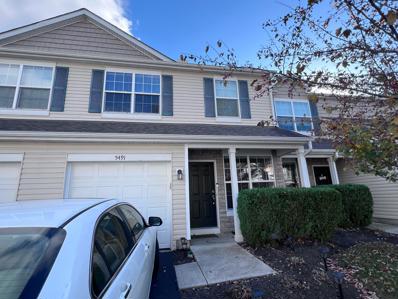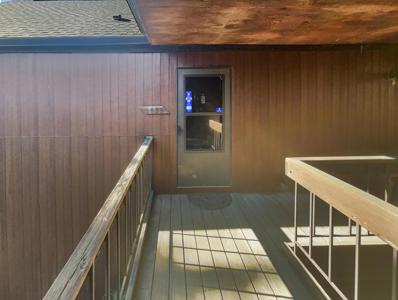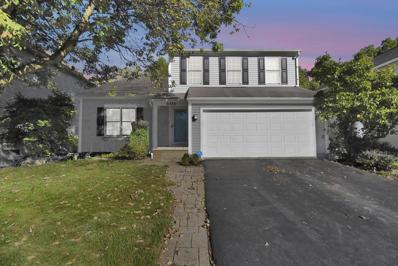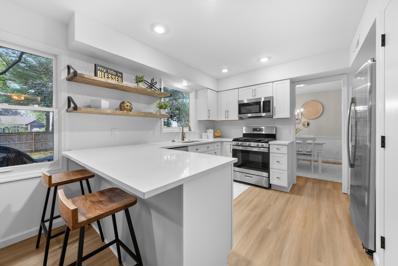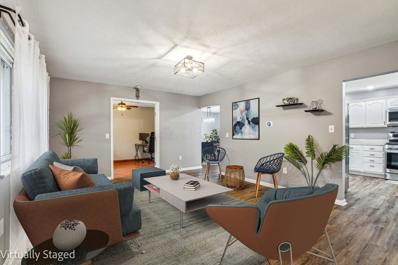Westerville OH Homes for Sale
- Type:
- Condo/Townhouse
- Sq.Ft.:
- 1,075
- Status:
- Active
- Beds:
- 2
- Lot size:
- 0.03 Acres
- Year built:
- 1987
- Baths:
- 2.00
- MLS#:
- 224040480
- Subdivision:
- Deer Forest
ADDITIONAL INFORMATION
Discover this desirable 2-bedroom, 1.5-bath condo in Deer Run, offering the best of both worlds with Westerville schools and Columbus taxes! Recently renovated with stylish upgrades, this home features an updated kitchen, fresh paint, luxury vinyl flooring and modern light fixtures. Washer/dryer will convey. Enjoy the convenience of an attached 1-car garage, plus access to community amenities, including a pool and clubhouse. Don't miss this opportunity for easy, convenient living in a prime location!
Open House:
Sunday, 12/29 12:00-2:00PM
- Type:
- Single Family-Detached
- Sq.Ft.:
- 1,960
- Status:
- Active
- Beds:
- 3
- Lot size:
- 3.44 Acres
- Year built:
- 1960
- Baths:
- 2.00
- MLS#:
- 224040259
- Subdivision:
- Sunbury Road Acres
ADDITIONAL INFORMATION
Discover this retreat of over 3 scenic acres with direct access to Big Walnut Creek. This well-maintained ranch home features nearly 2000 sq ft of living space, including three bedrooms (easily converted back to 4), granite counters, red oak hardwood beneath the carpet, Pella windows, solid core oak doors, two fireplaces. The additional outbuilding provides abundant storage and could be converted into the perfect party house. The property includes a 3-stall horse barn with water and electricity. Drainage tiles installed through the fully fenced pasture make it ideal for equestrian enthusiasts. With ample land for expansion and a serene setting ideal for nature lovers, this home is a rare find. Conveniently located. Dream it, create it, make it yours!
- Type:
- Single Family-Detached
- Sq.Ft.:
- 1,819
- Status:
- Active
- Beds:
- 3
- Lot size:
- 0.25 Acres
- Year built:
- 1964
- Baths:
- 2.00
- MLS#:
- 224039897
- Subdivision:
- Lakeland
ADDITIONAL INFORMATION
Fully renovated 3-bed, 2-bath ranch in the sought-after Westerville School District! Enjoy a brand-new kitchen with custom cabinets, granite counters, farm sink, and stainless steel appliances. The open concept first floor features fresh LVP flooring, updated baseboards, and interior doors throughout. Both bathrooms have been beautifully updated. The finished lower level offers a spacious rec room and a bonus room—perfect for an extra bedroom, office, or gym. Additional upgrades include a new roof, A/C, newer furnace, hot water heater, and fresh landscaping. Back on Market due to Buyer's failure to remove home sale contingency.
- Type:
- Single Family-Detached
- Sq.Ft.:
- 1,728
- Status:
- Active
- Beds:
- 3
- Lot size:
- 0.24 Acres
- Year built:
- 1981
- Baths:
- 3.00
- MLS#:
- 224039613
- Subdivision:
- Canyon Creek
ADDITIONAL INFORMATION
Well-maintained 3 bedroom, 2.5 bath home backing up to Highlands Park in Westerville! Home features abundant space for entertaining friends and family on the main floor and three bedrooms upstairs including a primary suite with private bath and walk-in closet and second full bathroom. Fenced backyard features a patio looking out at Highlands Park.
- Type:
- Condo/Townhouse
- Sq.Ft.:
- 1,886
- Status:
- Active
- Beds:
- 3
- Year built:
- 2005
- Baths:
- 2.00
- MLS#:
- 224039072
- Subdivision:
- Creekside At West Albany
ADDITIONAL INFORMATION
Highly sought-after end-unit brick condo located in Creekside at West Albany! This completely remodeled home features new flooring throughout, and updated first-floor laundry room, spacious master suite with a large open shower, double sinks, and a separate toilet closet, and loads more! The exceptionally large master bedroom provides ample space for relaxation. The kitchen has been updated with granite countertops and offers a cozy eat-in dining area. The open-concept family room and dining room are ideal for entertaining. One of the few original units with a screened-in porch, this condo overlooks a serene, wooded ravine. The expansive basement includes additional living space, storage, and workshop areas, complete with egress windows. There is a community.
- Type:
- Single Family-Detached
- Sq.Ft.:
- 2,265
- Status:
- Active
- Beds:
- 4
- Lot size:
- 0.24 Acres
- Year built:
- 1971
- Baths:
- 3.00
- MLS#:
- 224039064
- Subdivision:
- Hillcrest
ADDITIONAL INFORMATION
This AS IS, ONE OWNER home, is located in the Hillcrest neighborhood of Westerville. Close to schools, parks, shopping, dining and Historic Up Town Westerville. Large 2 car garage with concrete floor. Large open basement allows additional rooms or plenty of storage. Fenced backyard needs gate and is ready for family pet(s). Home is older, well maintained with great structure and PLENTY OF POTENTIAL.
- Type:
- Single Family-Detached
- Sq.Ft.:
- 3,000
- Status:
- Active
- Beds:
- 3
- Lot size:
- 0.23 Acres
- Year built:
- 1991
- Baths:
- 3.00
- MLS#:
- 224038169
ADDITIONAL INFORMATION
Welcome home to this beautifully remodeled home in Worthington schools. Offering 3000 square feet of living space, 3 car garage, large yard, two story great room, and finished lower level. Updated with fresh paint throughout, new flooring, new kitchen with center island, granite, stainless steel appliance and tile backsplash, high end bathrooms, modern lighting and much more! Easy to see and move in ready!
- Type:
- Condo/Townhouse
- Sq.Ft.:
- 1,814
- Status:
- Active
- Beds:
- 2
- Lot size:
- 0.06 Acres
- Year built:
- 2018
- Baths:
- 2.00
- MLS#:
- 224037967
- Subdivision:
- Highpointe Residences At Little Turtle
ADDITIONAL INFORMATION
MOVE IN READY outstanding condo offers beautiful unobstructed GOLF COURSE & SUNSET VIEWS! 2 GARAGE SPACES, open floorplan, & a premier location in this fantastic condominium community. The kitchen features white 42'' cabinets, quartz countertops, SS appliances & a large island w/seating opening to the eating space & family rm. The primary suite offers a deluxe bath, large windows, and a spacious WI & 2nd closet. A secondary bdrm offers a double closet plus hall full bath! Relax on the amazing balcony w/fabulous views of the golf course, downtown Columbus & breathtaking sunsets! Easy access to main road & freeway-minutes to Hoover Reservoir! Quick move in opportunity in a superior community. $5,000 buyer bonus for golf/social membership or decorating allowance! Outstanding, don't miss i!
- Type:
- Single Family-Detached
- Sq.Ft.:
- 3,165
- Status:
- Active
- Beds:
- 4
- Lot size:
- 0.33 Acres
- Year built:
- 1979
- Baths:
- 3.00
- MLS#:
- 224037795
- Subdivision:
- Ravine Ridge
ADDITIONAL INFORMATION
Freshly painted and new carpet throughout the interior of the home! This desirable Ravine Ridge two story home with a two-car attached garage is on a cul-de-sac. The open floor plan with vaulted ceilings has three bedrooms on the first floor and a large second floor primary suite with a deck. The home has formal living and dining rooms. The kitchen opens to eat in space and a large family room with a wood burning fireplace and sliding doors out to the patio and yard. A large unfinished basement adds plenty of storage. New metal roof in '21 with leaf filter gutter guards and solar panels. The entire exterior was painted in 2020. Multiple windows have been replaced throughout the home.
- Type:
- Condo/Townhouse
- Sq.Ft.:
- 1,595
- Status:
- Active
- Beds:
- 3
- Lot size:
- 0.02 Acres
- Year built:
- 2009
- Baths:
- 4.00
- MLS#:
- 224037026
- Subdivision:
- Traditions At Rocky Fork Condominiums 12th Amd Pha
ADDITIONAL INFORMATION
Immaculate end unit condo with all the upgrades you could ask for! Granite counter tops, 42'' upper cabinets, stainless steel appliances and laminate wood floors make up the first floor. Neutral carpet and paint on the remaining two floors of living space make it easy for you for investment home! This unit has 3 spacious bedrooms, 3.5 bathrooms and ample closet/storage space. An Additional Bed room in the lower level is the perfect . There is an attached 1 car garage and a driveway that allows parking for another car off street. This unit backs up to a beautiful tree line and stream making the deck the perfect outdoor oasis. This one won't last long.
- Type:
- Condo/Townhouse
- Sq.Ft.:
- 1,331
- Status:
- Active
- Beds:
- 2
- Lot size:
- 0.02 Acres
- Year built:
- 2015
- Baths:
- 3.00
- MLS#:
- 224036879
- Subdivision:
- Townes At West Albany
ADDITIONAL INFORMATION
Ready to move-in Condo with 2 bed, 2.5 bath, One car Garage. First floor Living area, Updated kitchen, stainless steel appliances and Close to shopping and Intel. Second floor has two bedrooms and two full baths. Second floor Laundry. Back concrete Patio.
- Type:
- Condo/Townhouse
- Sq.Ft.:
- 1,855
- Status:
- Active
- Beds:
- 2
- Lot size:
- 0.03 Acres
- Year built:
- 1974
- Baths:
- 3.00
- MLS#:
- 224036837
- Subdivision:
- Little Turtle
ADDITIONAL INFORMATION
Welcome HOME! Seller will PAY the next three months of HOA fees for the purchaser! Imagine sitting on your back deck on hole 16 of the Little Turtle Golf Course and seeing golfers, or deer, or even Bald Eagles! This 2 bed, 3 bath beauty offers that opportunity to the right buyer. Brand new floors, windows, and more await! One of the larger floorplans in the community, and an end unit with more privacy than others! The vaulted ceilings and loft area add desired openness, while your private patios (2) give you comfort outdoors. Quick access to 161 and 270 for Intel, Facebook, Easton, or Downtown! This is HOME!
Open House:
Wednesday, 12/25 12:00-4:00PM
- Type:
- Condo/Townhouse
- Sq.Ft.:
- 1,508
- Status:
- Active
- Beds:
- 2
- Lot size:
- 0.03 Acres
- Year built:
- 1997
- Baths:
- 3.00
- MLS#:
- 224036483
- Subdivision:
- New Albany Village
ADDITIONAL INFORMATION
Columbus taxes, New Albany Schools! This updated 2-story condo offers modern upgrades, including new HVAC, granite countertops, white cabinets, fresh carpet, and paint (2020). The open floor plan features a kitchen with granite counters and stainless steel appliances, flowing into a spacious living area that opens to a private patio. The second-floor owner's suite boasts vaulted ceilings, a walk-in closet, and a luxurious en-suite bath with a garden tub. A second bedroom and a second full bath complete the upstairs layout. Enjoy the convenience of upstairs laundry and an attached 1-car garage with extra storage. Conveniently close to shopping, dining, and freeway access!
- Type:
- Condo/Townhouse
- Sq.Ft.:
- 1,216
- Status:
- Active
- Beds:
- 2
- Lot size:
- 0.02 Acres
- Year built:
- 1970
- Baths:
- 2.00
- MLS#:
- 224036497
ADDITIONAL INFORMATION
Beautiful newly renovated condo in the heart of Westerville! Entertain in the brand new modern kitchen with new stainless steel appliances, sleek new granite countertops, and ample cabinet space. The open concept bar area looks to the living room and dining area where there is fresh paint & new LVP flooring throughout. Don't miss the the newly poured concrete patio. Mechanicals are newer and updates have been made to the electrical, so there is nothing to do but move in! Both bathrooms have also been thoughtfully updated with new flooring, vanities and lighting. New carpet on the second floor. Impressively large closets and a partially finished basement offer endless possibilities and an abundant amount of storage. Take advantage of the community perks including a pool and fitness center!
- Type:
- Condo/Townhouse
- Sq.Ft.:
- 1,048
- Status:
- Active
- Beds:
- 2
- Lot size:
- 0.03 Acres
- Year built:
- 1974
- Baths:
- 2.00
- MLS#:
- 224036247
ADDITIONAL INFORMATION
Welcome to a home that exudes elegance and simplicity. The neutral color scheme throughout the house creates a calming and inviting atmosphere. The kitchen features stainless steel appliances, perfect for culinary enthusiasts. The primary bedroom offers a walk-in closet and additional double closets for ample storage. Recent upgrades include fresh interior paint and partial flooring replacement, enhancing the home's charm and appeal. Experience the perfect blend of comfort and style in this beautiful property, where thoughtful details make it truly special.
- Type:
- Condo/Townhouse
- Sq.Ft.:
- 1,880
- Status:
- Active
- Beds:
- 3
- Lot size:
- 0.02 Acres
- Year built:
- 1974
- Baths:
- 3.00
- MLS#:
- 224036112
- Subdivision:
- Little Turtle/chippewill
ADDITIONAL INFORMATION
With 1880 sqft of total living space, nestled in a serene, wooded setting in a Private Golf Club community (memberships available) this beautiful 3-story condo offers privacy, luxury, and modern living to include a renovated fireplace w/stone surround, leather-finished granite countertops, designer tile backsplash, ss appliances in eat-in kitchen, expanded deck overlooking nature, engineered wood flooring, premium carpet, energy-efficient windows and sliding doors on all floors, combining comfort, elegance, lots of natural light and connection to outdoor spaces. Finished lower level w/walkout to ravine is ideal for a second living area, home office, or gym. Seller will pay 2025 HOA dues with an acceptable offer - that's an $8,076 seller concession!
- Type:
- Single Family-Detached
- Sq.Ft.:
- 1,894
- Status:
- Active
- Beds:
- 4
- Lot size:
- 0.49 Acres
- Year built:
- 1931
- Baths:
- 2.00
- MLS#:
- 224035674
ADDITIONAL INFORMATION
This 4-bedroom, 2-bathroom home offers tranquility just minutes from Uptown Westerville. Surrounded by mature trees, it's within walking distance of the Erie Trail and a short bike ride to parks, Otterbein University, and shops. Original hardwood floors and large windows bring natural light into the main living space, overlooking the fenced-in yard. The kitchen features updated cabinets, counters, and appliances. Two spacious bedrooms are upstairs, with two more downstairs, perfect for guests or a home office. Recent updates include a new furnace, roof, deck, and more. Plus, a rare 4-car garage!
- Type:
- Condo/Townhouse
- Sq.Ft.:
- 1,787
- Status:
- Active
- Beds:
- 2
- Lot size:
- 0.02 Acres
- Year built:
- 1973
- Baths:
- 3.00
- MLS#:
- 224035543
- Subdivision:
- Pickawillany, Little Turtle
ADDITIONAL INFORMATION
Charming, Updated Condo in the Heart of the Pickawillany Community Discover the serene beauty of Pickawillany Condominiums. This vibrant community offers a peaceful retreat surrounded by mature trees and calming water features. This meticulously maintained two-bedroom, two-and-a-half-bath condo is ideally positioned near the main entrance for convenient access and is directly across from the pool and clubhouse. The spacious kitchen was fully remodeled in 2016, with elegant Brazilian cherry hardwood floors and solid cherry cabinets. HVAC/Water heater 2014. The lower level walk-out, finished family room adds 385 sqft of living space. Pickawillany Community, with natural gas and lower fees. FHA approved. Let's negotiate a win-win contract! Motivated Selle
Open House:
Saturday, 12/28 1:00-4:00PM
- Type:
- Single Family-Detached
- Sq.Ft.:
- 2,730
- Status:
- Active
- Beds:
- 3
- Lot size:
- 0.16 Acres
- Year built:
- 2021
- Baths:
- 3.00
- MLS#:
- 224035409
- Subdivision:
- The Cove
ADDITIONAL INFORMATION
This custom built ranch home offers low step entry easy access living! The first floor as 10' ceilings and 8' doors, and the great room has a 12' ceiling. The kitchen has a walk in pantry and Bosch appliances. The owner's suite has a huge wardrobe and the owner's bath includes an oversized shower. The upper loft area has a bedroom and full bath and a very large storage room. A large private mudroom area and a rear covered veranda complete this charming home!
- Type:
- Single Family-Detached
- Sq.Ft.:
- 1,920
- Status:
- Active
- Beds:
- 4
- Lot size:
- 0.13 Acres
- Year built:
- 2002
- Baths:
- 3.00
- MLS#:
- 224035363
- Subdivision:
- Westerville Crossing
ADDITIONAL INFORMATION
Modern home in Westerville Schools with Columbus taxes. 20 minutes from downtown Columbus, 5 minutes from downtown Westerville and Easton Town Center. Beautiful 4 bedroom, 2.5 bath with garage. 1st level is a spacious living room with vaulted ceilings flowing into an open concept kitchen with large island, plenty of cabinetry and counter space. Includes a 1st floor laundry, dining room and full basement. Backyard, private retreat next to Alum Creek Trail. 2nd floor- 4 bedrooms, primary bedroom has walk-in closet and bathroom suite with double vanity. 2 additional carpeted bedrooms and 4th bedroom is laminate wood; space is easily converted to home office. Updated features: A/C unit, water heater, invisible fence, added electric outlets in basement. OPEN HOUSE SUNDAY November 10 from 1-3
- Type:
- Single Family-Detached
- Sq.Ft.:
- 1,995
- Status:
- Active
- Beds:
- 4
- Lot size:
- 0.23 Acres
- Year built:
- 1979
- Baths:
- 3.00
- MLS#:
- 224035024
ADDITIONAL INFORMATION
Just in time for the Holidays, WELCOME HOME to your beautifully remodeled Westerville stunner! This 4 bedroom, 2.5 bathroom home has been completely made over with designer touches from top to bottom! You will love the updated kitchen with quartz countertops, slow close cabinets and all new LVP flooring across the main level. Upstairs you will find designer tile in both updated bathrooms, new doors, new light fixtures and a fabulous primary suite! The cozy lower level is perfect for movie nights or creating that at home office! The oversized fenced in backyard gives you plenty of space to entertain and enjoy the outdoors. This home is conveniently located close to Mark Twain Elementary, Highlands Park and Uptown Westerville! New HVAC, New Water Heater, New Privacy Fence & more! MUST SEE!
- Type:
- Single Family-Detached
- Sq.Ft.:
- 1,728
- Status:
- Active
- Beds:
- 3
- Lot size:
- 0.17 Acres
- Year built:
- 2024
- Baths:
- 3.00
- MLS#:
- 224035124
- Subdivision:
- Walnut Woods
ADDITIONAL INFORMATION
This stunning, 2-story, new construction home in Westerville is now for sale! With 3 bedrooms, 2.5 bathrooms, a study with double doors, a patio, a full basement, and so much more, this new-build checks each box. The thoughtfully designed kitchen with a convenient island is perfect for meal preparation and entertaining. The open floorplan creates a seamless flow from the kitchen to the living areas, making it an ideal space for all your entertaining needs. Ascend to the second floor to find two secondary bedrooms, a hall bath, a laundry room, and the expansive owner's suite. Enter the owner's bedroom-featuring tray ceilings-to find a walk-in closet and full owner's bath, complete with modern fixtures and a double sink vanity. All rooms come with an extensive amount of natural light!
- Type:
- Single Family-Detached
- Sq.Ft.:
- 1,537
- Status:
- Active
- Beds:
- 3
- Lot size:
- 0.15 Acres
- Year built:
- 2024
- Baths:
- 2.00
- MLS#:
- 224035110
- Subdivision:
- Walnut Woods
ADDITIONAL INFORMATION
Welcome to this beautiful new construction home located in Westerville. Featuring 3 bedrooms, 2 bathrooms, a family room fireplace, an outdoor patio, and a full basement, there's so much to love about this stunning ranch home! As you step inside, you're greeted by a spacious open floorplan that seamlessly connects the living, dining, and kitchen areas. The kitchen is a chef's dream, complete with a center island. The family room provides ample wall space for an entertainment center and television display. The spacious owner's bedroom comes with an en-suite bathroom for added convenience and privacy. There's a long double sink vanity with cabinets, a spacious shower, a linen closet, plus an oversized owner's walk-in closet! The 2 additional bedrooms are well-lit and offer plenty of space.
- Type:
- Single Family
- Sq.Ft.:
- 1,524
- Status:
- Active
- Beds:
- 2
- Lot size:
- 0.05 Acres
- Year built:
- 2024
- Baths:
- 3.00
- MLS#:
- 224034581
- Subdivision:
- Townes At Hamilton
ADDITIONAL INFORMATION
Welcome to this charming new construction home located in the heart of Westerville. This modern 2-bedroom, 2.5-bathroom townhome offers a perfect blend of style and comfort. With a total of 1,524 square feet, this home provides plenty of space to suit your lifestyle needs. Upon entering this 2-story home, you'll be greeted by a bright and spacious open floorplan that connects the living, dining, and kitchen areas. The kitchen features a sleek design with quartz countertops and a central island, providing ample space for meal prep and entertaining guests. The owner's bedroom includes an en-suite bathroom, offering both convenience and privacy. An additional well-appointed bedroom and bathroom provide flexibility for various living arrangements. Close to local amenities and entertainment!
- Type:
- Single Family-Detached
- Sq.Ft.:
- 1,514
- Status:
- Active
- Beds:
- 5
- Lot size:
- 0.2 Acres
- Year built:
- 1968
- Baths:
- 2.00
- MLS#:
- 224033826
- Subdivision:
- Lexington Park
ADDITIONAL INFORMATION
Schedule your showing soon on this updated 5-bedroom home just minutes from Uptown, shopping, dining, and the sought-after Westerville Schools! This charming split-level home features a remodeled bathroom, new gutters, fence, interior paint, vinyl flooring, exterior front door, light fixtures, backsplash, and blinds - all completed in 2024, along with many more recent updates. The entrance level bedroom could be used as an office. Enjoy the cozy lower-level family room and private yard. You can easily walk or bike to local shopping or parks in minutes and enjoy easy access to the highway and all the attractions in greater Columbus. This home is perfect for first-time buyers and offers a great opportunity to enjoy all that Westerville offers at an affordable price! See a2a to schedule!
Andrea D. Conner, License BRKP.2017002935, Xome Inc., License REC.2015001703, [email protected], 844-400-XOME (9663), 2939 Vernon Place, Suite 300, Cincinnati, OH 45219
Information is provided exclusively for consumers' personal, non-commercial use and may not be used for any purpose other than to identify prospective properties consumers may be interested in purchasing. Copyright © 2024 Columbus and Central Ohio Multiple Listing Service, Inc. All rights reserved.
Westerville Real Estate
The median home value in Westerville, OH is $398,000. This is higher than the county median home value of $253,900. The national median home value is $338,100. The average price of homes sold in Westerville, OH is $398,000. Approximately 72.33% of Westerville homes are owned, compared to 21.9% rented, while 5.77% are vacant. Westerville real estate listings include condos, townhomes, and single family homes for sale. Commercial properties are also available. If you see a property you’re interested in, contact a Westerville real estate agent to arrange a tour today!
Westerville, Ohio 43081 has a population of 38,960. Westerville 43081 is more family-centric than the surrounding county with 38.77% of the households containing married families with children. The county average for households married with children is 30.1%.
The median household income in Westerville, Ohio 43081 is $96,279. The median household income for the surrounding county is $65,999 compared to the national median of $69,021. The median age of people living in Westerville 43081 is 40.6 years.
Westerville Weather
The average high temperature in July is 84.9 degrees, with an average low temperature in January of 21.5 degrees. The average rainfall is approximately 39.5 inches per year, with 22.3 inches of snow per year.
