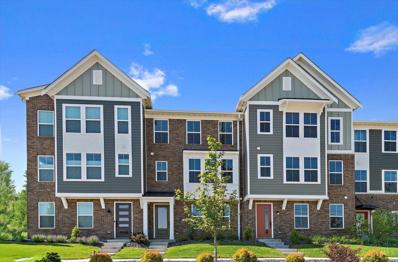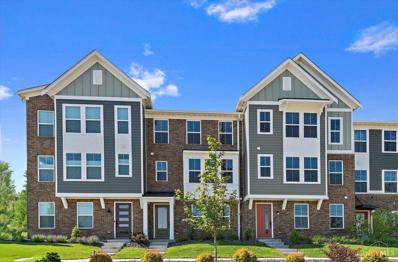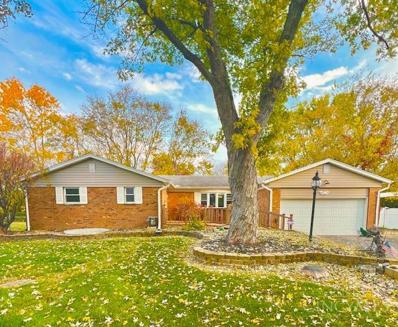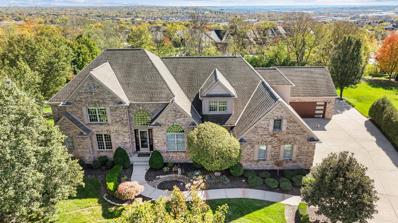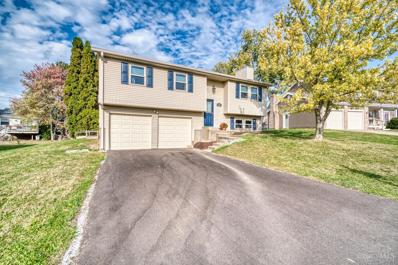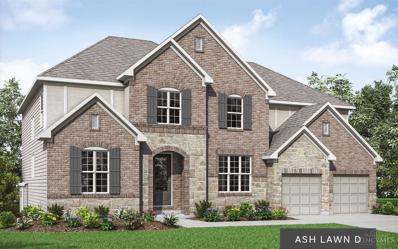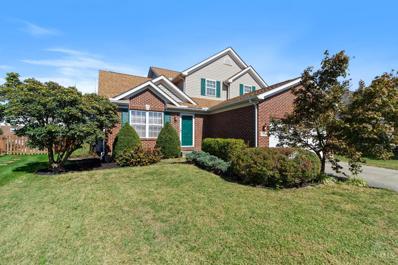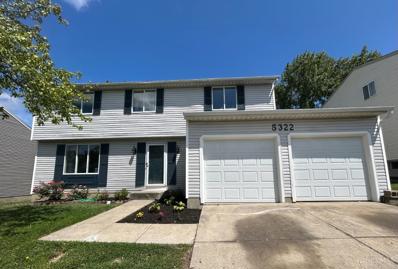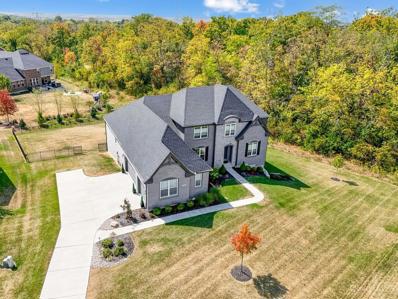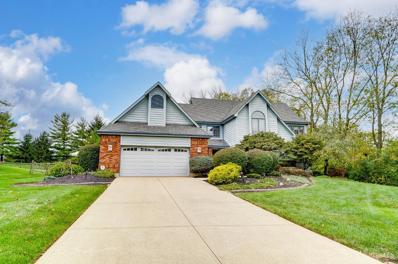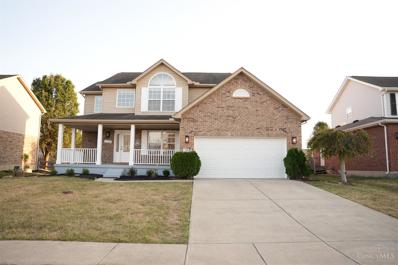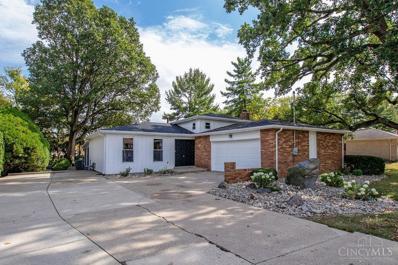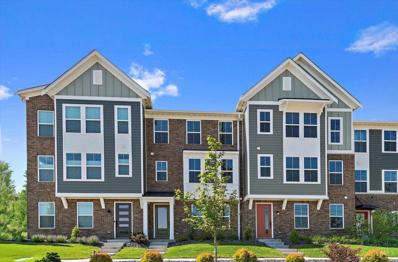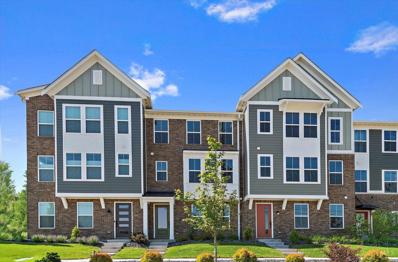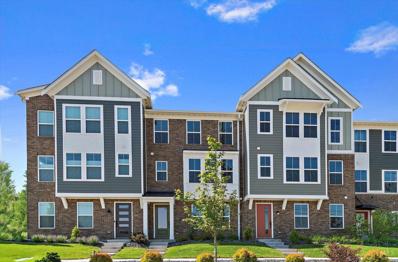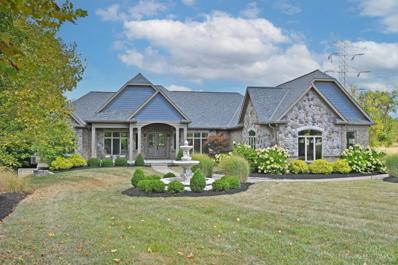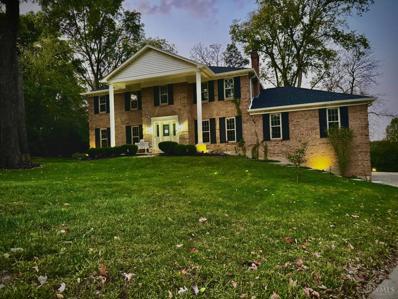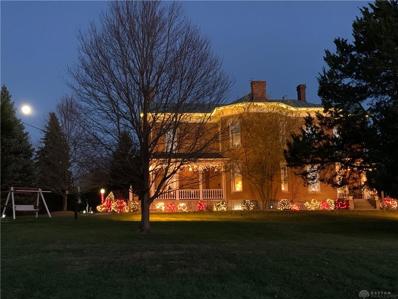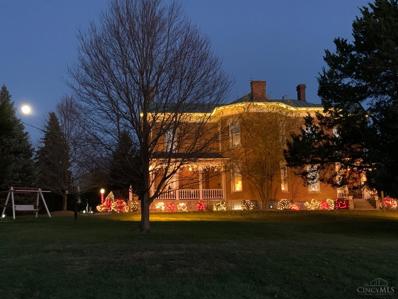West Chester OH Homes for Sale
$479,900
Abington Way West Chester, OH 45069
ADDITIONAL INFORMATION
Gorgeous new Tustin American Modern plan by Fischer Homes in beautiful Towns of Wetherington. Three levels of living and rear-entry garage. HUGE walk-out furniture island kitchen with built-in stainless steel appliances, upgraded maple cabinetry with soft close hinges, durable quartz counters and pantry all open to large family room and dining room. Primary suite with an en suite that includes with a double bowl vanity, oversized walk-in shower and walk-in closet. There are 2 additional bedrooms, a centrally located hall bathroom and laundry closet on this level. The main level has a spacious rec room, and a 2 bay garage.
$509,900
Abington Way West Chester, OH 45069
ADDITIONAL INFORMATION
Gorgeous new Tustin plan by Fischer Homes in beautiful Towns of Wetherington. Three levels of living and rear-entry garage. HUGE island kitchen with built-in stainless steel appliances, upgraded maple cabinetry with soft close hinges, gleaming quartz counters and pantry all open to large walk-out family room and dining room. Primary suite with an en suite that includes with a double bowl vanity, oversized walk-in shower and walk-in closet. There are 2 additional bedrooms, a centrally located hall bathroom and laundry closet on this level. The main level has a spacious rec room, full bathroom and a 2 bay garage.
- Type:
- Single Family
- Sq.Ft.:
- 1,623
- Status:
- Active
- Beds:
- 3
- Lot size:
- 0.48 Acres
- Year built:
- 1972
- Baths:
- 2.00
- MLS#:
- 1823167
ADDITIONAL INFORMATION
akota Public Schools, New Carpet in LR, Ceiling Fans, Glass/Screen Sunroom, Deck with Gazebo, Shed 20x20 with rollup door, Singles approx 7 yr, Hotwater Heater 3 mon, Randon Mitigation System, Finished Basement Rec Area with full bar and refrigerator plus two other rooms. Treed Lot, 2 car plus 3rd car garage in Shed and Carport.
$1,100,000
Southampton Lane West Chester, OH 45069
- Type:
- Single Family
- Sq.Ft.:
- 6,800
- Status:
- Active
- Beds:
- 7
- Lot size:
- 0.93 Acres
- Year built:
- 2003
- Baths:
- 6.00
- MLS#:
- 1822682
ADDITIONAL INFORMATION
Wow! Spectacular 6,800 sq ft home with 7 bedrooms, 6 baths, all bedrooms have a bath. Two primary suites one on first floor and one grand suite on second floor with sitting area and study and new washer and dryer. Would be great for in-laws, nanny or for home school. The amazing 5 car garage has new 8 foot high doors and the heated 2 car garage is 27 feet long and has a new gas furnace. Extra attic storage in garage. Amazing extended driveway pad with RV/Boat Hookup on the side of garage. All this on almost one acre. Two story entry and family room. High tech wiring, irrigation system, wired for over 100 speakers. Finished walkout lower level with fireplace, wet bar and 2 bedrooms with jack n jill bath and private patio. Entire Inside of home was recently painted as well as the exterior trim. There is also a Hot Tub Hook-Up on Patio and an invisible fence. Quality built all brick home by Ford Homes.
- Type:
- Single Family
- Sq.Ft.:
- 1,474
- Status:
- Active
- Beds:
- 3
- Lot size:
- 0.15 Acres
- Year built:
- 1978
- Baths:
- 2.00
- MLS#:
- 1822679
ADDITIONAL INFORMATION
Great location with this 3 bed 1.5 bath near the Golf Course. Open floor plan with some updates - newer windows and garage doors. Large deck. Cathedral ceiling in great room with lots of natural light. Great home!
- Type:
- Single Family
- Sq.Ft.:
- n/a
- Status:
- Active
- Beds:
- 5
- Lot size:
- 4 Acres
- Baths:
- 5.00
- MLS#:
- 1822575
ADDITIONAL INFORMATION
To be built house. Great opportunity to build a Drees custom home in a beautiful 4 acre wooded private lot in West Chester! 4200 sq ft, 5 bed home with 5 full baths. Guest suite in main level and finished basement with a full bath. 2 story great room with coffered ceiling. Gourmet Kitchen. Tray ceilings in dining and owners bedroom. Nice upgrades. All the leg work has been done - Survey, Soil Test, etc. Gently rolling topography, Mature Trees, Great location! House will be set about 500 feet from the street. Electric, Gas and Water at the street. Minutes to Liberty Center Shopping Mall and 129 and 75 freeways. Buyer able to customize home, price subject to change.
$220,000
Chatham Court West Chester, OH 45069
- Type:
- Condo
- Sq.Ft.:
- 1,012
- Status:
- Active
- Beds:
- 2
- Lot size:
- 0.01 Acres
- Year built:
- 2000
- Baths:
- 2.00
- MLS#:
- 1822153
ADDITIONAL INFORMATION
1st Floor Unit - No steps. 2 Bed, 2 full Baths. Freshly painted and ready to move right in. Garage included. Assigned parking spot is next to entrance for easy access. Grass area outside of condo provides extra outdoor living space. Close to highways, Liberty Center and VOA Park.
$439,900
Seabury Court West Chester, OH 45069
- Type:
- Single Family
- Sq.Ft.:
- 1,856
- Status:
- Active
- Beds:
- 4
- Lot size:
- 0.2 Acres
- Year built:
- 2006
- Baths:
- 3.00
- MLS#:
- 1822352
ADDITIONAL INFORMATION
Stunning! Welcome to Villages of Providence! Featuring sun-filled rooms, soaring ceilings, and convenient first-floor living with both the master suite and laundry on the main level in this one-owner gem, available for the first time since its construction! Delight in the eat-in kitchen, complete with stainless steel appliances and upgraded cabinetry. A charming loft overlooks the great room, while the full poured basement with rough-in's awaits your personal touch. Step outside to your private backyard oasis with a patio, perfect for morning coffee or evening relaxation. Located in an excellent school district, with clean lines, well-appointed finishes, & a fantastic location, your options for entertainment, food, and shopping are endless nearby while keeping the peace & quiet at home!
- Type:
- Single Family
- Sq.Ft.:
- 2,074
- Status:
- Active
- Beds:
- 4
- Lot size:
- 0.17 Acres
- Year built:
- 1987
- Baths:
- 3.00
- MLS#:
- 1822047
ADDITIONAL INFORMATION
This exceptional 4-bedroom, 2.5-bathroom home has been meticulously remodeled and is nestled within the amazing Beckett Ridge golf course community. The open floor plan boasts numerous upgrades, including a brand-new kitchen featuring white shaker wood cabinets, luxurious quartz countertops, an elegant backsplash, and modern stainless steel appliances. The bathrooms have been entirely renovated with beautiful finished. New luxury vinyl plank flooring flows throughout the home, which has been freshly painted entirety. Updated light fixtures, doorknobs/hinges add a polished touch. A spacious deck overlooks a beautifully and quiet backyard, perfect for relaxation. The finished basement offers a large great room for entertaining, with an additional room that can serve as an office, storage space, or a playroom for children. Conveniently located near top-rated schools, Kroger, restaurants, and highways. New roof, front gutter & electrical panel in 2024.Garage doors, HWH & HVAC in 2018.
- Type:
- Single Family
- Sq.Ft.:
- 3,018
- Status:
- Active
- Beds:
- 4
- Lot size:
- 0.53 Acres
- Year built:
- 2020
- Baths:
- 3.00
- MLS#:
- 1821979
ADDITIONAL INFORMATION
Welcome to this stunning home featuring the sought-after Drees Brennan floor plan, located in the prestigious Oaks of West Chester site of Cincinnati Homearama 2016. This property built in 2021, offers a spacious open-concept family rm, kitchen & dining rm, leading out to a covered rear porch. Central space with vaulted ceiling adds a grand & airy feel. The 1st flr primary suite is a true retreat complete w/ luxurious ba & huge walk-in closet. 2nd flr boasts 2 additional bdrms & loft. Seller invested approx $100,000 in upgrades during the build & has added thousands more since, including exquisite crown molding & custom wood wall detailing. Nestled a 1/2 acre lot on a cul-de-sac street, residents enjoy access to a pool & trails which connect to Keehner Park. Conveniently located near Olde Downtown West Chester, Voice of America & offers quick access to I-275 & I-75 for an easy commute to both Cincinnati & Dayton.
- Type:
- Single Family
- Sq.Ft.:
- 2,736
- Status:
- Active
- Beds:
- 4
- Lot size:
- 0.58 Acres
- Year built:
- 1988
- Baths:
- 3.00
- MLS#:
- 1821646
ADDITIONAL INFORMATION
Stunning custom home on cul-de-sac in desirable golf course community of Beckett Ridge. Features soaring ceiling in great room that overlooks beautiful private backyard with Gazebo. Large kitchen with island, wood cabinets, built in wall unit with decorative glass doors and walkout to deck. Primary Suite on first floor with spa bath and large walk-in closet, also boasts walkout to private deck and vaulted ceiling with skylight. Large deck across the entire back of home. Oversized garage with custom color coated floor. Spacious yard with beautiful landscaping. Custom woodwork and baseboards throughout. WELL maintained by original owner. New Water Heater - 2021, HVAC - 2020, Exterior Paint-Rhino Shield 25-year paint - 2012, 3 Skylights and chimney crown sealed - 2021. Very desirable location close to highways, entertainment, restaurants and shopping.
- Type:
- Single Family
- Sq.Ft.:
- 1,856
- Status:
- Active
- Beds:
- 4
- Lot size:
- 0.2 Acres
- Year built:
- 2006
- Baths:
- 3.00
- MLS#:
- 921916
- Subdivision:
- Villages/providence Sec 03
ADDITIONAL INFORMATION
Stunning! Welcome to Villages of Providence! Featuring sun-filled rooms, soaring ceilings, and convenient first-floor living with both the master suite and laundry on the main level in this one-owner gem, available for the first time since its construction! Delight in the eat-in kitchen, complete with stainless steel appliances and upgraded cabinetry. A charming loft overlooks the great room, while the full poured basement with rough-in's awaits your personal touch. Step outside to your private backyard oasis with a patio, perfect for morning coffee or evening relaxation. Located in an excellent school district, with clean lines, well-appointed finishes, & a fantastic location, your options for entertainment, food, and shopping are endless nearby while keeping the peace & quiet at home!
- Type:
- Single Family-Detached
- Sq.Ft.:
- 1,856
- Status:
- Active
- Beds:
- 4
- Lot size:
- 0.2 Acres
- Year built:
- 2006
- Baths:
- 3.00
- MLS#:
- 224036480
- Subdivision:
- Villages Of Providence
ADDITIONAL INFORMATION
Stunning! Welcome to Villages of Providence! Featuring sun-filled rooms, soaring ceilings, and convenient first-floor living with both the master suite and laundry on the main level in this one-owner gem, available for the first time since its construction! Delight in the eat-in kitchen, complete with stainless steel appliances and upgraded cabinetry. A charming loft overlooks the great room, while the full poured basement with rough-in's awaits your personal touch. Step outside to your private backyard oasis with a patio, perfect for morning coffee or evening relaxation. Located in an excellent school district, with clean lines, well-appointed finishes, & a fantastic location, your options for entertainment, food, and shopping are endless nearby while keeping the peace & quiet at home!
- Type:
- Condo
- Sq.Ft.:
- 1,265
- Status:
- Active
- Beds:
- 2
- Year built:
- 1984
- Baths:
- 2.00
- MLS#:
- 1821089
ADDITIONAL INFORMATION
No Rentals!This charming 2 bedroom, 1.5 bathroom condo is a must see! Featuring all-new stainless steel kitchen appliances, new carpet, and fresh paint throughout, this home is move in ready. Located in the desirable community of Beckett Ridge! Condo is being sold as is.
- Type:
- Single Family
- Sq.Ft.:
- 2,081
- Status:
- Active
- Beds:
- 4
- Lot size:
- 0.19 Acres
- Year built:
- 2005
- Baths:
- 3.00
- MLS#:
- 1820140
ADDITIONAL INFORMATION
Charming Home with Lake Views in West Chester, OH! A beautifully updated home in the Lakota Local School District. This inviting property features all-new luxury vinyl plank (LVP) flooring throughout, complemented by new carpeting in the living room. The entire house has been freshly painted and boasts updated appliances. Enjoy the seamless flow between the open kitchen and living spaces, perfect for gatherings and everyday living. Step outside onto the walk-out deck and take in stunning views of the lake. Ideal for relaxing or entertaining guests. Large bedrooms with plenty of closet space offer comfort and flexibility. The full basement provides ample storage and potential for additional living space. Located in a neighborhood surrounded by scenic walking and bike trails with access to the community lake. Just 8 minutes from the expressway, this home offers easy access to everything you need. This home is move-in ready and waiting for you! Schedule a tour today!
- Type:
- Single Family
- Sq.Ft.:
- 1,794
- Status:
- Active
- Beds:
- 3
- Year built:
- 1973
- Baths:
- 3.00
- MLS#:
- 1819565
ADDITIONAL INFORMATION
Completely Renovated Quad Level with an open floor plan and a modern flair. Large kitchen with 42' cabinets, granite countertops, large island,ss appliances, three beautifully updated bathrooms, new wood flooring, new roof, new garage door. Lower level has a large fireplace and bar area for entertaining along with all new can lighting. This home sits on an amazing lot that has been professionally landscaped with beautiful trees and river rocks. Conveniently located to 75 and Liberty center. There is nothing in this home that has been untouched. Just move in and make this amazing house your dream home.
$485,900
Abington Way West Chester, OH 45069
ADDITIONAL INFORMATION
Gorgeous new Tustin American Modern plan by Fischer Homes in beautiful Towns of Wetherington. Three levels of living and rear-entry garage. HUGE island kitchen with built-in stainless steel appliances, upgraded maple cabinetry with soft close hinges, gleaming granite counters and pantry all open to large walk-out family room and dining room. Primary suite with an en suite that includes with a double bowl vanity, oversized walk-in shower and walk-in closet. There are 2 additional bedrooms, a centrally located hall bathroom and laundry closet on this level. The main level has a spacious rec room, full bathroom and a 2 bay garage.
$487,900
Abington Way West Chester, OH 45069
ADDITIONAL INFORMATION
Gorgeous new Tustin American Modern plan by Fischer Homes in beautiful Towns of Wetherington. Three levels of living and rear-entry garage. HUGE walk-out furniture island kitchen with built-in stainless steel appliances, upgraded maple cabinetry with soft close hinges, durable quartz counters and pantry all open to large family room and dining room. Primary suite with an en suite that includes with a double bowl vanity, oversized walk-in shower and walk-in closet. There are 2 additional bedrooms, a centrally located hall bathroom and laundry closet on this level. The main level has a spacious rec room, and a 2 bay garage.
$504,900
Abington Way West Chester, OH 45069
ADDITIONAL INFORMATION
Gorgeous new Tustin American Modern plan by Fischer Homes in beautiful Towns of Wetherington. Three levels of living and rear-entry garage. HUGE island kitchen with stainless steel appliances, upgraded cabinetry with soft close hinges, durable quartz counters and pantry all open to large Walk-out family room and dining room. Primary suite with an en suite that includes with a double bowl vanity, oversized walk-in shower and walk-in closet. There are 2 additional bedrooms, a centrally located hall bathroom and laundry closet on this level. The main level has a spacious rec room and a 2 bay garage.
$1,999,000
Walnut Ridge Court West Chester, OH 45069
- Type:
- Single Family
- Sq.Ft.:
- 6,868
- Status:
- Active
- Beds:
- 6
- Lot size:
- 2.47 Acres
- Year built:
- 2016
- Baths:
- 8.00
- MLS#:
- 1817816
ADDITIONAL INFORMATION
A home you will be proud to own.. Perry Bush Ranch style designed floor plan lends to Multi Generational families with 6 plus bedrooms, gourmet kitchen plus 2 laundry rooms! Many cooks can work in this kitchen designed for entertaining a crowd...2 islands, 2 farm sinks, Wolf range with double ovens, Subzero refrigerator. First floor primary bedroom and bath. Florida style bathroom includes double vanities, walk in and walk out shower and soaking tub. Fabulous walk in closet with custom built ins. Designer office off primary bedroom with built in desk and cabinets with walk out to deck. All bedrooms feature in suite bathrooms. Lower level has large Family Room with wet bar and eating nook, exercise room and theatre room with chairs. Lower level walks out to pool where you can relax and forget all your cares. Pool bath accessible from the outside. Side entry 4 car garage for all your toys! Call today for an appointment.
- Type:
- Single Family
- Sq.Ft.:
- 3,753
- Status:
- Active
- Beds:
- 4
- Lot size:
- 0.44 Acres
- Year built:
- 1981
- Baths:
- 3.00
- MLS#:
- 1817680
ADDITIONAL INFORMATION
Been looking for a home in Westchester This is the one. Quit street on a cul-de-sac. this adorable and well-cared-for home has ENORMOUS family rooms in both the basement and the lower level (great for someone with hobbies that require some extra space), and plenty of usable storage, this is the epitome of move in ready. Boasting original hardwood floors. This home is the perfect mix of modern updates.
Open House:
Sunday, 1/12 1:00-3:00PM
- Type:
- Single Family
- Sq.Ft.:
- 2,901
- Status:
- Active
- Beds:
- 3
- Lot size:
- 0.41 Acres
- Year built:
- 1993
- Baths:
- 3.00
- MLS#:
- 1816670
ADDITIONAL INFORMATION
Lovely former model home situated in the Lakota school district, it features a classic all-brick front with a brick wraparound, adding timeless elegance to its curb appeal. Freshly painted inside and out with updated light fixtures. The heart of the home is a spacious family room with a brick fireplace and a walkout to a large deckperfect for outdoor entertaining or simply relaxing while overlooking the expansive backyard. The kitchen showcasing new stainless steel appliances. Enjoy luxurious moments in the primary bathroom, which features a jetted tub for ultimate relaxation. Upstairs, you'll find a huge open loft bonus room ideal for a game room, home office, or cozy retreat. This home has a brand-new roof, ensuring peace of mind for years to come. Don't miss your chance to own this beautiful home with the perfect blend of style, comfort, and functionality. Schedule your visit today!
$669,900
Cork Drive West Chester, OH 45069
- Type:
- Single Family
- Sq.Ft.:
- 2,798
- Status:
- Active
- Beds:
- 5
- Lot size:
- 0.28 Acres
- Year built:
- 2023
- Baths:
- 3.00
- MLS#:
- 1815492
ADDITIONAL INFORMATION
Absolutely Stunning New Build by Watermark Homes in the West Ridge Community! This Impeccable Move-In-Ready Home has a fantastic First Floor highlighted by a Show-Stopping Kitchen! True Custom Home Feel with Gas Range, Soft-Close Cabinets, Large Island w/Overhang, Stainless Steel Appliances, Tile Backsplash, Granite Countertops & Oversized Pantry! Luxurious Primary Suite on Second Level has Adjoining Bathroom with Tiled Shower, Free Standing Tub & Two Vanities. Also boasts an Expansive Master Closet. Bright & Airy Open Floor Plan with tons of Natural Light. Highlighted by the Gas Fireplace in the Great Room! First Floor Guest Suite w/adjoining Bathroom. First Floor Study! Second Story features Three additional Bedrooms, Laundry & additional Full Bathroom! Massive Unfinished Basement with Rough-In for Bathroom. Oversized Two Car Garage! Close Proximity to the Wonderful Restaurants, Shops & Amenities that West Chester/Union Center have to offer. Don't miss it! Video Tour Attached!
- Type:
- Single Family
- Sq.Ft.:
- 2,980
- Status:
- Active
- Beds:
- 3
- Lot size:
- 1.78 Acres
- Year built:
- 1884
- Baths:
- 3.00
- MLS#:
- 917654
- Subdivision:
- Beckett Rdg Sec 01
ADDITIONAL INFORMATION
WELCOME to this Stately Historic Home sitting majestically on 2 parcels with nearly 2 acres of a parklike setting, blending Modern Comfort with Timeless Elegance! This exquisite 1884 Italianate style home has soaring ceilings and original woodwork. This 3 bed/3 bath gem was exhaustively renovated in the 1990's. The charming kitchen boast beautiful cabinetry, 2 pantries, a counter bar, and beautiful wood floors. Laundry is currently in the basement, but could be moved upstairs where hookups already exist. There are three bedrooms upstairs. The master has an ensuite, and a study right off the bedroom. This room includes a wet bar, built in cabinets and an electric fireplace. You will enjoy relaxing on one of two front porches. The fully fenced backyard has a private, park-like setting, and a patio which includes a natural gas fireplace and grill, and a fountain. Don't miss this One of a Kind Beauty! Schedule your showing today!
$619,900
Shepherd Lane West Chester, OH 45069
- Type:
- Single Family
- Sq.Ft.:
- 2,980
- Status:
- Active
- Beds:
- 3
- Lot size:
- 1.78 Acres
- Year built:
- 1884
- Baths:
- 3.00
- MLS#:
- 1813877
ADDITIONAL INFORMATION
WELCOME to this Charming Historic Home sitting majestically on 2 parcels with nearly 2 acres of a parklike setting, blending Modern Comfort with Timeless Elegance! This exquisite 1884 Italianate style home has soaring ceilings and original woodwork. This 3 bed/3 bath gem was totally restored in the 1990's. The charming kitchen boast beautiful cabinetry, 2 pantries, a counter bar, and beautiful wood floors. Laundry is currently in the basement, but could be moved upstairs where hookups already exist. There are three bedrooms upstairs. The master has an ensuite, and a study right off the bedroom. This room includes a wet bar, built in cabinets and an electric fireplace. You will enjoy relaxing on one of two front porches. The fully fenced backyard has a private, park-like setting, and a patio which includes a natural gas fireplace and grill, and a fountain. Don't miss this One of a Kind Beauty! Schedule your showing today!
 |
| The data relating to real estate for sale on this web site comes in part from the Broker Reciprocity™ program of the Multiple Listing Service of Greater Cincinnati. Real estate listings held by brokerage firms other than Xome Inc. are marked with the Broker Reciprocity™ logo (the small house as shown above) and detailed information about them includes the name of the listing brokers. Copyright 2025 MLS of Greater Cincinnati, Inc. All rights reserved. The data relating to real estate for sale on this page is courtesy of the MLS of Greater Cincinnati, and the MLS of Greater Cincinnati is the source of this data. |
Andrea D. Conner, License BRKP.2017002935, Xome Inc., License REC.2015001703, [email protected], 844-400-XOME (9663), 2939 Vernon Place, Suite 300, Cincinnati, OH 45219

The data relating to real estate for sale on this website is provided courtesy of Dayton REALTORS® MLS IDX Database. Real estate listings from the Dayton REALTORS® MLS IDX Database held by brokerage firms other than Xome, Inc. are marked with the IDX logo and are provided by the Dayton REALTORS® MLS IDX Database. Information is provided for consumers` personal, non-commercial use and may not be used for any purpose other than to identify prospective properties consumers may be interested in. Copyright © 2025 Dayton REALTORS. All rights reserved.
Andrea D. Conner, License BRKP.2017002935, Xome Inc., License REC.2015001703, [email protected], 844-400-XOME (9663), 2939 Vernon Place, Suite 300, Cincinnati, OH 45219
Information is provided exclusively for consumers' personal, non-commercial use and may not be used for any purpose other than to identify prospective properties consumers may be interested in purchasing. Copyright © 2025 Columbus and Central Ohio Multiple Listing Service, Inc. All rights reserved.
West Chester Real Estate
The median home value in West Chester, OH is $390,000. This is higher than the county median home value of $250,100. The national median home value is $338,100. The average price of homes sold in West Chester, OH is $390,000. Approximately 75.62% of West Chester homes are owned, compared to 20.23% rented, while 4.15% are vacant. West Chester real estate listings include condos, townhomes, and single family homes for sale. Commercial properties are also available. If you see a property you’re interested in, contact a West Chester real estate agent to arrange a tour today!
West Chester, Ohio has a population of 50,548. West Chester is more family-centric than the surrounding county with 38.85% of the households containing married families with children. The county average for households married with children is 32.74%.
The median household income in West Chester, Ohio is $105,129. The median household income for the surrounding county is $72,281 compared to the national median of $69,021. The median age of people living in West Chester is 39.3 years.
West Chester Weather
The average high temperature in July is 86.5 degrees, with an average low temperature in January of 21 degrees. The average rainfall is approximately 42.9 inches per year, with 13.5 inches of snow per year.
