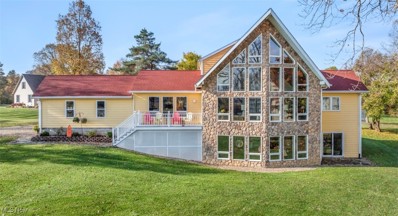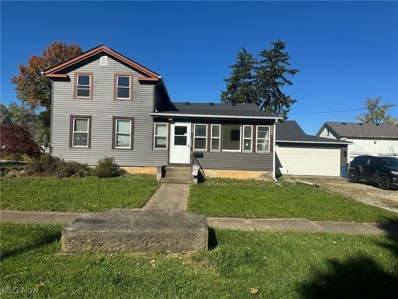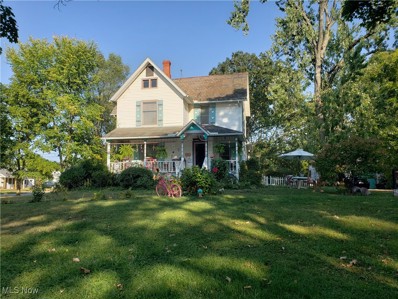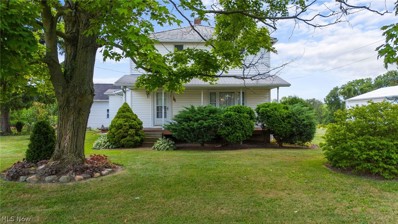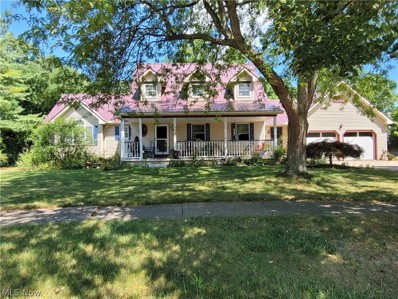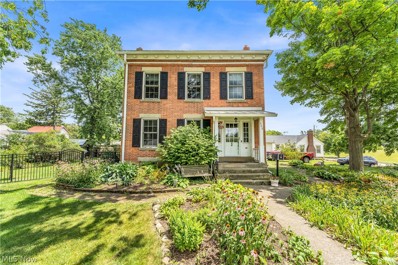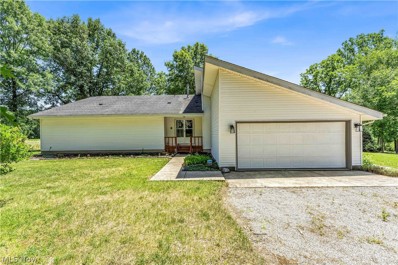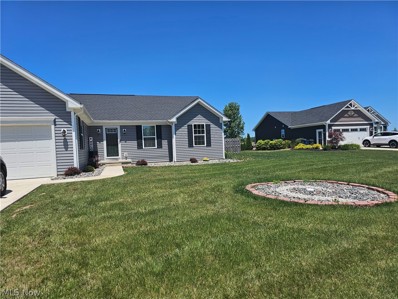Wellington OH Homes for Sale
$230,000
208 Jones Road Wellington, OH 44090
- Type:
- Single Family
- Sq.Ft.:
- n/a
- Status:
- NEW LISTING
- Beds:
- 3
- Lot size:
- 0.24 Acres
- Year built:
- 1975
- Baths:
- 2.00
- MLS#:
- 5091348
- Subdivision:
- Findley Forest Meadows
ADDITIONAL INFORMATION
Welcome to your new home, perfect for starting the year fresh! This delightful 3-bedroom, 2-bathroom bi-level residence offers a peaceful retreat in a rural area. As you step inside, you'll be greeted by an open-concept kitchen that seamlessly blends with the living space, making it ideal for entertaining and family gatherings. The kitchen is equipped with new appliances, ensuring a modern touch for all your culinary adventures. The upper level features two bedrooms and a full bathroom, providing a cozy sanctuary for rest. Downstairs, you'll find a spacious living area, perfect for relaxation or fun family activities, alongside a third bedroom and another full bathroom for added convenience. Enjoy the beauty of nature from your own deck, perfect for morning coffee or evening sunsets. Recent upgrades include a new electric panel installed in 2023, ensuring peace of mind and efficiency. Don't miss this opportunity to embrace tranquil rural living in a beautifully designed home. Schedule your viewing today and step into a bright new year in your dream home!
- Type:
- Single Family
- Sq.Ft.:
- 1,933
- Status:
- NEW LISTING
- Beds:
- 4
- Lot size:
- 0.3 Acres
- Year built:
- 2004
- Baths:
- 3.00
- MLS#:
- 5090928
- Subdivision:
- Parkside Reserve Sub #2
ADDITIONAL INFORMATION
Welcome to 317 Greenview Court, a beautifully updated and move-in-ready home! From the moment you pull up, you'll appreciate the gorgeous curb appeal and all the attention to detail. This home features four spacious bedrooms and 2.5 bathrooms and has all the space and comfort you’re looking for. The layout is ideal for modern living, with a bright and airy feel throughout. The kitchen is a showstopper! It features new stunning granite countertops, new cabinetry, large pantry, and plenty of space to cook and entertain with a large dining area attached. Best of all, all appliances stay, making your move even easier! Upstairs, you’ll love the convenience of a laundry area, with an additional laundry setup in the basement. This home has so many updates from a new roof, flooring, paint, doors, landscaping etc. (Ask your agent for a list of updates) Step outside to your private backyard oasis, complete with a 6' vinyl privacy fence, an above-ground pool with an attached deck, and a brand-new stamped patio and sidewalk! The large covered front porch adds even more charm, offering the perfect spot to relax and unwind. Sellers are including a one-year home warranty for added peace of mind. Located close to shopping, dining, and amenities, this home combines style, convenience, and functionality. Don’t miss out—schedule your private showing today and make this home yours!
- Type:
- Condo
- Sq.Ft.:
- 1,328
- Status:
- NEW LISTING
- Beds:
- 2
- Year built:
- 2003
- Baths:
- 2.00
- MLS#:
- 5090393
- Subdivision:
- Square Ph 02
ADDITIONAL INFORMATION
Come and check out this incredible low-maintenance, single-floor condo in the heart of Wellington! Located just outside of Downtown Wellington, you're only minutes away from local businesses, restaurants, and all the charm this vibrant town has to offer. This home also offers one of the lowest HOA fees in all of Lorain County, making it both convenient and affordable. As you enter, you'll be greeted by vaulted ceilings that make for a bright and airy living room, flooded with natural light. The open-floor plan seamlessly connects this space into the kitchen and dining room, where you’ll find recent updates including a new countertop, fresh paint, updated light fixtures, and tasteful backsplash. Just off the entrance, you'll also find an office that can easily double as a third bedroom. Want to host guests? No problem! The guest bedroom offers ample closet space, a beautifully updated accent wall, and a guest bathroom right beside it. You won’t have any problem storing your belongings in the master bedroom that includes plenty of closet space and a massive en-suite bathroom, featuring a fully remodeled walk-in shower. All throughout, you’ll find newer vinyl flooring with modern light fixtures and fans, so there's nothing left for you to do but move in! If you're looking for a low-maintenance, move-in-ready home that won’t break the bank, this could be the perfect fit for you. What are you waiting for?! Call today to schedule your private tour.
- Type:
- Single Family
- Sq.Ft.:
- n/a
- Status:
- Active
- Beds:
- 3
- Lot size:
- 0.28 Acres
- Year built:
- 1969
- Baths:
- 2.00
- MLS#:
- 5089919
- Subdivision:
- Wenner
ADDITIONAL INFORMATION
Welcome home to this spacious ranch located near to everything! As you enter the front door you are greeted by an enormous living/ dining room. The kitchen is a few steps away and offers loads of cabinetry, a pantry closet, breakfast bar overlooking the sitting/family room with patio door. The bedrooms are at the opposite end of the home. The owner’s suite is spacious and offers an ensuite full bath. 2 additional bedrooms and a second full bath adorn the remaining space upstairs. The full basement is easily accessible just steps from the garage entry off the family room. The basement has been waterproofed and stabilized (Gonzalez Waterproofing 2024) with full transferable warranty. All the walls and floors have been freshly painted as well. The laundry area is off to one corner of the basement allowing for endless possibilities to create additional living space. Other updates include: windows on the back half of the home have all been replaced, HVAC system (2017), new roof (2024), freshly painted interior (2024), new garage door (2024). The 2 car garage attached garage has been freshly painted as well. Located near to schools, shopping and downtown entertainment, this home is waiting for its new owners to love it.
- Type:
- Single Family
- Sq.Ft.:
- 3,473
- Status:
- Active
- Beds:
- 4
- Lot size:
- 0.36 Acres
- Year built:
- 2018
- Baths:
- 4.00
- MLS#:
- 5086879
- Subdivision:
- Parkside Reserve Sub
ADDITIONAL INFORMATION
Welcome to 448 Northwoods Ave. This custom-built 3+ bedroom home in the Historical Village of Wellington offers over 3,473 sq ft of living space on an 80’x198’ lot in a wonderful neighborhood. Built in 2018, it is meticulously maintained and move-in ready. The main floor features a spacious great room with high ceilings and large windows that bring in natural light. The primary suite has cathedral ceilings, dual sinks with a makeup vanity, a large tiled shower, a linen closet , and a walk-in closet with custom shelving. The chef’s kitchen boasts plenty of cabinets with under-cabinet lighting, a corner pantry, and premium black stainless-steel appliances, such as a double oven, microwave, French-style refrigerator, and dishwasher. The home office is adorned with elegant wainscoting, and the laundry room includes cabinets, a utility tub, and washer/dryer. A half bath completes the first floor. Upstairs, a loft overlooks the great room, with two bedrooms sharing a Jack & Jill bath. The attic offers additional storage. The finished basement adds 800+ sq ft of living space, including a full bath with a stand-up shower, a bar area, a finished bedroom, and extra storage. Outdoors, the covered front porch is perfect for relaxing, and the large backyard features a patio, fire pit, and a 24’ pool with a gas heater, large pool deck with composite decking, and vinyl railings. A Bullfrog hot tub provides comfort on cooler nights, and additional features include a matching shed, a vinyl fenced yard, and outdoor speakers. The extra-wide driveway has a 60’ basketball hoop, and the garage includes and 8-foot door, a wall-mounted gas heater, insulated walls, and finished floors. Other highlights include luxury vinyl plank flooring, recessed speakers, an ADT alarm system, and double-hung low-emittance Anderson windows throughout. This home offers luxurious living and ample space for entertainment.
- Type:
- Single Family
- Sq.Ft.:
- 5,728
- Status:
- Active
- Beds:
- 3
- Lot size:
- 3 Acres
- Year built:
- 1993
- Baths:
- 4.00
- MLS#:
- 5083223
- Subdivision:
- Wellington
ADDITIONAL INFORMATION
Come view this spacious ranch style home located on 3 Acres. This ranch offer 3)Bedrooms, 3) full and 1)half bathroom, laundry room, office and an attached 3 car garage with a second detached 3 car garage + large workshop or just to store some toys for the family! On the main level you will be greeted inside the main entry with a large foyer to meet your guest, to the left is a large dining room large enough for a dining room table of 8 for the holidays. Directly ahead is the open floor plan leading to the living room w/ fireplace and is nicely finished with two large skylights for natural light year round. The kitchen has contemporary style kitchen and finishes, granite counters, newer appliances, walk-in pantry & eat in kitchen. The kitchen pours out to a jumbo sized rear porch nicely accessorized with large roll up awning to extend the indoors for those large gatherings, or just to have your morning coffee! Down the hall you will find all bedrooms. Just down the hall you will find the master bedroom w/ensuite bathroom, lavishly finished with soaker tub, separate shower and walk-in-closets, along with two additional bedrooms and a community bathroom for the family. The main floor living space is complemented with a home office, laundry / pantry and a half bath for the guests! Not tired yet? Step down to the lower level of about 2,200 sq ft of living space. On the lower level you will find large great room / gameroom, gym and/or crafting/hobby space - your choice! This level is nicely finished w/ full bathroom, wet-bar and built in mini-fridge and endless storage space. Walkout of lower level into the 3 seasons room and patio at rear which provides easy access to main floor porch - making this ranch perfect for anyone looking for plenty of space, with an imagination and / or seeking a sprawling private oasis. Schedule your showing today!
- Type:
- Single Family
- Sq.Ft.:
- 3,694
- Status:
- Active
- Beds:
- 3
- Lot size:
- 3.78 Acres
- Year built:
- 2004
- Baths:
- 3.00
- MLS#:
- 5082884
- Subdivision:
- Rochester
ADDITIONAL INFORMATION
Take a look at this beautiful custom built home from Vice Roy Homes out of Canada on 3.78 picturesque acres . You won't see one like this everyday! It is a 3 bedroom, 3 full bath home with first floor laundry, 2 car attached, heated garage, a beautiful covered porch area and a full walk-out basement with additional living space with 9 foot ceilings throughout. Home has 22 ft ceilings in the main living area and geothermal heat and central air. One of the best parts of this property is the additional shop/garage. It is a 2400 sq ft, 10+ car garage with an office area, car lift and an upstairs area that could be converted to extra living space with tons of separate parking spaces for all of your toys! Shop has water, electric and a pellet stove for heating. You won't want to miss this opportunity to own this one of a kind home. It's truly the best of both worlds having the main living space with lots of room to entertain and the separate shop area to have your business, or to enjoy your hobbies in! Call your favorite realtor today to see this home.
- Type:
- Single Family
- Sq.Ft.:
- 1,726
- Status:
- Active
- Beds:
- 4
- Lot size:
- 0.24 Acres
- Year built:
- 1900
- Baths:
- 1.00
- MLS#:
- 5072606
ADDITIONAL INFORMATION
Welcome Home to this 4 bedroom Colonial located in Downtown Wellington. Enter the home through a closed in porch to relax in all year long! Master bedroom, second bedroom, full bath and laundry conveniently located on the first floor. Two additional bedrooms and storage space upstairs. Great sized attached two car garage! Updates include brand new Roof, Siding, Boiler and Hot Water Tank all installed in 2023. Make this your home Today!!!
- Type:
- Single Family
- Sq.Ft.:
- 1,584
- Status:
- Active
- Beds:
- 4
- Lot size:
- 0.48 Acres
- Year built:
- 1900
- Baths:
- 2.00
- MLS#:
- 5071272
- Subdivision:
- Wellington
ADDITIONAL INFORMATION
Nestled in the heart of Wellington, Ohio, this charming 4-bedroom, 2-bathroom home offers the perfect blend of comfort and tranquility. With its spacious .48-acre lot and detached garage, this property is ideal for those seeking a peaceful retreat. Step inside to find a welcoming interior featuring a first floor primary bedroom with a full ensuite for added privacy. The remaining bedrooms provide ample space for family or guests. Enjoy the convenience of modern amenities while appreciating the timeless character of this beautiful home.Outside, you'll discover a serene outdoor space perfect for entertaining or simply relaxing. The detached garage offers plenty of room for your vehicles and storage needs. Don't miss this opportunity to make 111 Brown St your new home.
- Type:
- Single Family
- Sq.Ft.:
- 2,227
- Status:
- Active
- Beds:
- 4
- Lot size:
- 0.55 Acres
- Year built:
- 1900
- Baths:
- 2.00
- MLS#:
- 5070393
- Subdivision:
- Wellington
ADDITIONAL INFORMATION
Beautiful 1900 Colonial, Hardwood floors, and trim throughout, A must see , Great big lot. Wrap around porch. possible 4 or 5 bedrooms. Kitchen upstairs.
- Type:
- Single Family
- Sq.Ft.:
- 1,960
- Status:
- Active
- Beds:
- 3
- Lot size:
- 5.15 Acres
- Year built:
- 2000
- Baths:
- 2.00
- MLS#:
- 5068776
ADDITIONAL INFORMATION
Almost 2000 Sq. Ft. of living space in this 3 bedroom 2 full bath home situated on over 5 acres. Features include a large eat-in kitchen, formal dining room, large living room, family room, first floor laundry, owner's suite with an ensuite bath plus 2 more nice sized bedrooms. There is a large 3+ attached garage plus a 24' x32' pole barn with concrete, electric and a 16' x 32' patio. Roof updated in 2012 and the hot water tank in 2013. There is a fenced area for the dogs. Located in the Keystone School district this home is just 10 minutes to 10/480. Call for you tour today!
- Type:
- Single Family
- Sq.Ft.:
- n/a
- Status:
- Active
- Beds:
- 4
- Lot size:
- 86.63 Acres
- Year built:
- 1930
- Baths:
- 2.00
- MLS#:
- 5056703
- Subdivision:
- Huntington 06
ADDITIONAL INFORMATION
Escape to your own private oasis with this charming 4 bedroom, 1.5 bathroom farmhouse situated on 86.63 acres of sprawling land. The farmhouse features a cozy living room, a spacious kitchen, and a formal dining room for entertaining guests. The bedrooms and closets are nicely sized, providing ample space. The property boasts three outbuildings, perfect for storing all of your outdoor equipment and tools. Enjoy the peaceful surroundings of the countryside from the front porch or amongst the vast acreage. This property offers the perfect blend of modern amenities and rustic charm, making it the ideal retreat for those looking to escape the hustle and bustle of life. For video: https://bit.ly/3YbBLDQ
- Type:
- Single Family
- Sq.Ft.:
- 3,490
- Status:
- Active
- Beds:
- 4
- Lot size:
- 0.32 Acres
- Year built:
- 1993
- Baths:
- 4.00
- MLS#:
- 5056262
- Subdivision:
- Meadows Sub #1
ADDITIONAL INFORMATION
Wow!!! Come see this beautiful Cape Cod Style home on a tree lined Wellington Street! This home offers on the first floor, a 2 story foyer boasting oak trim, flooring, stairwell with natural sunlight, living room with laminate wood floors, gas fireplace, ceiling fan and 2 windows, continue through to large, open eat-in kitchen with wood floors, trim, oak cabinets, plenty of counters, island, beamed ceiling and all appliances stay. Family room aka sunroom offers 3 walls of windows and a sliding door, vaulted ceiling and sunlight galore! THEN, you will find your first-floor master suite with tall ceilings, wood laminate floors, walk in closet, recently updated master bathroom with laminate floors, large vanity, fixtures, step in oversize shower with tile walls offering shelving and a chair height toilet. Second floor, you will find 3 spacious bedrooms with newer carpets, ceiling fans and a large full bathroom offering tub/shower, double bowl sinks and mirrors with a large vanity and newer toilet. on to the fully finished basement.....SO MUCH SPACE! The large, open carpeted area offers endless possibilities along with a private room for potential 5th bedroom, hobbies or office space! The laundry/mudroom is located off the 2+car attached garage entry to home with a door to the fenced in area with deck off the back of the home and there are 2 half baths, one off the laundry room and one off the kitchen area! ALL of this PLUS a large covered front porch, concrete driveway, shed in the backyard and here are some great updates to mention (information believed to be correct by sellers records and memories, not guaranteed)... Metal Roof, Chain Link Fence and Central AC 2017, Furnace 2021, Glass Top Stove, Remodeled Master Bath, Interior of home painted throughout, Toilets, Lighting Fixtures in Kitchen and Dining Rooms 2022, Storm Doors 2023. Added upgrades include oak trim and solid oak doors throughout. Beautiful home just waiting for YOU! Call for your private tour TODAY!
- Type:
- Single Family
- Sq.Ft.:
- 1,856
- Status:
- Active
- Beds:
- 3
- Lot size:
- 0.7 Acres
- Year built:
- 1849
- Baths:
- 2.00
- MLS#:
- 5054133
- Subdivision:
- North Main Street
ADDITIONAL INFORMATION
A wonder to behold! This beautiful foursquare brick century home is perfectly placed to overlook the town of Wellington. Spend quality time outside with family and guests on the expansive side porch. The fenced-in privacy area is perfect for pets to roam or for a floral gardening space. The interior, upon entry, invites the guest into a spacious, modern kitchen. Leading down the hall takes you to a more private gathering room. Up the stairs and you will be greeted by a large hallway book shelf, sleeping quarters, and full bathroom. Original hand-hewn beams can be found under the support of the all-brick home. Traces of a historic era remains in the shale/ limestone foundation that was the cornerstone of architecture during the time the house was built. Do not miss this home! Metal roof installed and all four footerless chimney's torn down and restored (2018), New Carpet (November of 2021), facia, soffit, and dental work redone (2018), furnace (2021), hot water tank (2017).
- Type:
- Single Family
- Sq.Ft.:
- 4,640
- Status:
- Active
- Beds:
- 4
- Lot size:
- 60 Acres
- Year built:
- 1981
- Baths:
- 4.00
- MLS#:
- 5051628
ADDITIONAL INFORMATION
Custom built beautiful 4 bedroom 4 bath house sitting on 60 acres of wooded land. The house sits way back from the road with a long driveway providing tons of privacy. Living areas feature vaulted ceilings, tons of windows with a lot of natural light. Natural wood throughout the house. Master bedroom on main floor with full bath room that has a shower & a jaccuzi tub. Bedroom has a spiral staircase going up to a loft area. Main bath has a brand new shower. Upstairs has 2 bedrooms, full bath, & another little area that could be used as a little study nook. Large kitchen with beautiful granite counter tops, plenty of space for table. Large dining room that opens up to living room. Basement has another finished living area that has a door to the outside. Full bath downstairs with workshop area & laundry. Furnace is Geo thermal with wood burner attached as an option to heat with wood. Main floor living room has a wood burner. Fire place down stairs is propane but needs to be hooked up. 40 x 64 barn with new roof with electric. This house has so much to offer, must see!
- Type:
- Single Family
- Sq.Ft.:
- 3,148
- Status:
- Active
- Beds:
- 4
- Lot size:
- 0.5 Acres
- Year built:
- 2021
- Baths:
- 3.00
- MLS#:
- 5050961
- Subdivision:
- Windemere At Wellington Commons Sub
ADDITIONAL INFORMATION
Welcome to 236 Heritage Dr, Wellington! This stunning property offers a perfect blend of modern living and timeless charm. Nestled in a serene and family-friendly neighborhood, this home boasts exceptional features designed to cater to your comfort and lifestyle. Key Features: Spacious Living Areas: The open-plan living and dining areas are flooded with natural light, creating a warm and inviting atmosphere. High ceilings and large windows enhance the sense of space and elegance. Modern Kitchen: The well-appointed kitchen is a chef?s delight, featuring sleek countertops, ample storage, and top-of-the-line stainless steel appliances. It's perfect for preparing gourmet meals and entertaining guests. Bedrooms: This home offers four generously sized bedrooms, each with built-in wardrobes. The master bedroom includes an ensuite bathroom and a walk-in closet, providing a private retreat for relaxation. Bathrooms: There are two modern bathrooms with contemporary fixtures and fittings. The main bathroom includes a luxurious bathtub, perfect for unwinding after a long day. Outdoor Living: Step outside to a beautifully landscaped garden and a spacious deck, ideal for alfresco dining, barbecues, and enjoying the fresh Wellington air. The yard is fully fenced, providing a safe space for children and pets to play. Garage and Parking: A double garage with internal access offers convenience and security.

The data relating to real estate for sale on this website comes in part from the Internet Data Exchange program of Yes MLS. Real estate listings held by brokerage firms other than the owner of this site are marked with the Internet Data Exchange logo and detailed information about them includes the name of the listing broker(s). IDX information is provided exclusively for consumers' personal, non-commercial use and may not be used for any purpose other than to identify prospective properties consumers may be interested in purchasing. Information deemed reliable but not guaranteed. Copyright © 2024 Yes MLS. All rights reserved.
Wellington Real Estate
The median home value in Wellington, OH is $175,400. This is lower than the county median home value of $214,100. The national median home value is $338,100. The average price of homes sold in Wellington, OH is $175,400. Approximately 65.65% of Wellington homes are owned, compared to 31.47% rented, while 2.88% are vacant. Wellington real estate listings include condos, townhomes, and single family homes for sale. Commercial properties are also available. If you see a property you’re interested in, contact a Wellington real estate agent to arrange a tour today!
Wellington, Ohio 44090 has a population of 4,213. Wellington 44090 is more family-centric than the surrounding county with 28.06% of the households containing married families with children. The county average for households married with children is 27.46%.
The median household income in Wellington, Ohio 44090 is $62,837. The median household income for the surrounding county is $62,390 compared to the national median of $69,021. The median age of people living in Wellington 44090 is 38.4 years.
Wellington Weather
The average high temperature in July is 83.4 degrees, with an average low temperature in January of 19.1 degrees. The average rainfall is approximately 37.7 inches per year, with 40.4 inches of snow per year.






