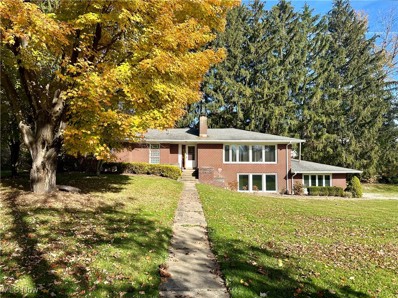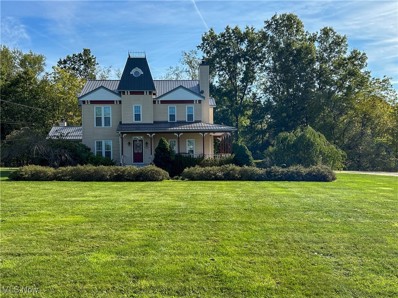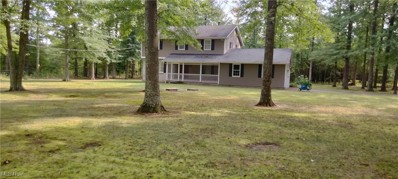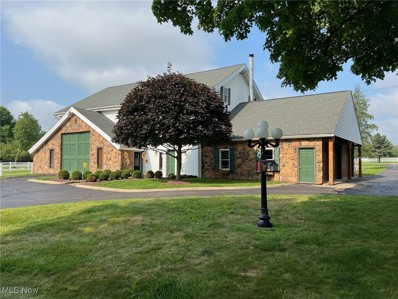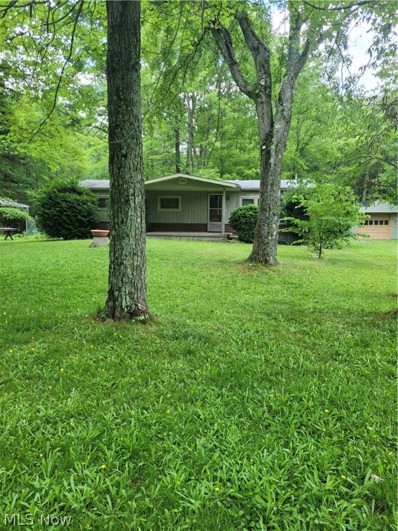Vienna OH Homes for Sale
- Type:
- Single Family
- Sq.Ft.:
- 800
- Status:
- NEW LISTING
- Beds:
- 2
- Lot size:
- 1.84 Acres
- Year built:
- 1956
- Baths:
- 1.00
- MLS#:
- 5090839
ADDITIONAL INFORMATION
Finish the year off right with this perfectly cozy, three-bedroom Vienna home! This endearing single-story layout has everything you’ve been looking for in a near move-in-ready offering. Located along a quiet side street, the residence sits at the end of a gravel drive where a newer two car garage joins an impressive storage shed for any additional equipment needs. A raised side entry offsets the formal front entrance for easy everyday use. The front door opens to find a recessed foyer that rises into the central, carpeted living room. The expansive kitchen and combined eat-in dining provisions branch off at the far end to showcase their hardwood styled flooring. An array of cabinets line the far wall along with the looking window adorned sink. At the opposite end of the dining space, a brightly lit full bath brings tiled flooring and a delightful vanity. Meanwhile, the trio of available bedrooms ebb from the living room, including highlights such as a walk-in closet and a third bedroom that easily converts into an oversized master if desired. Call today for more!
- Type:
- Single Family
- Sq.Ft.:
- 2,042
- Status:
- Active
- Beds:
- 3
- Lot size:
- 6.55 Acres
- Year built:
- 1969
- Baths:
- 2.00
- MLS#:
- 5090337
ADDITIONAL INFORMATION
On a picturesque 6.55-acre lot, this charming three-bedroom ranch home offers a perfect blend of tranquility and easy living with even more potential! Featuring oak floors, a cozy fireplace, and a reinsulated attic, this solid home is ready to be transformed with your personal touch. The detached garage includes a versatile finished room upstairs, perfect for a home office, studio, or guest space. Relax or entertain in the enclosed rear porch while enjoying serene views of the property, complete with a pond. With updates and a little TLC, this home promises endless possibilities for its new owners to make it truly their own. Don't miss this unique opportunity to embrace this beautiful vienna property.
$199,000
786 Ridge Road Vienna, OH 44473
- Type:
- Single Family
- Sq.Ft.:
- 1,152
- Status:
- Active
- Beds:
- 3
- Lot size:
- 1 Acres
- Year built:
- 1968
- Baths:
- 1.00
- MLS#:
- 5085928
ADDITIONAL INFORMATION
This home has so much to offer, 3 bedroom split-level home on an acre of land features beautiful eat-in oak kitchen with granite countertops and appliances, spacious living room, master bedroom w/built-in cabinets, 3.5 car garage, above ground pool w/screened-in gazebo & 2-tiered deck leading to pool. UPDATES: roof 2001, kitchen 2008, newer 200AMP breaker box & newer vinyl windows throughout. Home shows very well with neutral decor throughout.
- Type:
- Single Family
- Sq.Ft.:
- 1,768
- Status:
- Active
- Beds:
- 3
- Lot size:
- 2.5 Acres
- Year built:
- 1959
- Baths:
- 3.00
- MLS#:
- 5081113
- Subdivision:
- Township/Vienna Sec 16
ADDITIONAL INFORMATION
This 3 bedroom, 3 bath raised ranch is a hidden gem, perfectly positioned away from the road to offer stunning views of the surrounding natural landscape. Nestled on a generous 2.5 acre parcel, the property boasts picturesque views of the 18th hole of Avalon at Squaw Creek golf course and the duck pond, creating an idyllic setting for relaxation and leisure. The unique architectural design features spacious rooms that seamlessly blend with natural elements, enhanced by large windows that flood the interior with natural light. The main level is a testament to comfort and style, featuring a large living room complete with a charming brick fireplace, a dining room, and a nicely updated eat-in kitchen equipped with all necessary appliances. Additionally, this level includes three bedrooms and two full baths ensuring comfort and privacy for loved ones and guests. Venture down to the walk-out lower level, where you'll find a versatile rec room with its own fireplace, perfect for cozy gatherings or game nights. This level also includes a large laundry room, a full bathroom and several bonus rooms that can be tailored to your needs, whether for storage, a home office or a craft space. The attached tandem garage accommodates 2-3 cars, providing ample space for the car enthusiast or collector to work on their projects. Located in the desirable Vienna Township, this home is just a short distance from the Youngstown Warren Regional Airport, the Youngstown Air Base, shopping, dining and recreation, ensuring easy access to everything you need. Best of all, with golf and tennis just steps away, this property truly embodies the perfect blend of fun, convenience and natural beauty. Immediate possession is available.
- Type:
- Single Family
- Sq.Ft.:
- 4,215
- Status:
- Active
- Beds:
- 4
- Lot size:
- 14.02 Acres
- Year built:
- 1990
- Baths:
- 4.00
- MLS#:
- 5081559
ADDITIONAL INFORMATION
This 3,225 sq ft nostalgic Victorian Replica is a custom built dream home adorning spacious 9’ ceilings on the 1 st and 2 nd floors and a stairway to the turret! Situated on 3 acres including 7 mature black walnut trees and an illuminated gazebo overlooking a beautiful pond makes a peaceful and serene venue. There are 4 bedrooms, possibly 5 along with 4 bathrooms. The basement floor is double-poured and is an apartment complete with kitchen, bathroom and fireplace. Updated with newer roof and new windows. Of course, there is a set of back stairs. Security System and Emergency Generator are included. All furnishings and antiques are negotiable. The home could be a bed and breakfast.
- Type:
- Single Family
- Sq.Ft.:
- n/a
- Status:
- Active
- Beds:
- 3
- Lot size:
- 0.27 Acres
- Year built:
- 1952
- Baths:
- 1.00
- MLS#:
- 5079104
ADDITIONAL INFORMATION
3 bedroom, 1 bath, 2 car attached garage 1590 SF Cape on very private dead end street close to Hidden Oaks golf course from back yard. Newer roof, replacement windows, vinyl sided with laundry in breezeway to attached 2 car garage with walk up loft area and back workshop. No home to east or directly across street. Updated landscaping, small garden shed. 2 bedrooms and full bath on first floor. 2nd floor features a separate landing and large bedroom with 2 closets and cubby holes. Security system. Sale by order of Executor. Priced right. Call any agent for a private showing.
$299,000
5150 Williams Drive Vienna, OH 44473
- Type:
- Single Family
- Sq.Ft.:
- 3,712
- Status:
- Active
- Beds:
- 4
- Lot size:
- 1 Acres
- Year built:
- 1973
- Baths:
- 3.00
- MLS#:
- 5068307
- Subdivision:
- Williams Heights
ADDITIONAL INFORMATION
Absolute private serenity nestled in woods, last house on a dead end drive. Well maintained one owner home. Gorgeous setting, the sides, front, back of this one acre, 200 x 240 ft. 3 parcel, one-acre lot backs into mature woods and the Hidden Oaks Golf Course. Wonderful open floor plan in this 4 bedrooms, 3 bath colonial, brick front, 22 Ft. old fashioned front porch is screened in, with spindled railings, Stately double door entryway foyer, open winding staircase with 2nd floor balcony. Formal living rm, dining rm. combo 28 feet long, crystal chandelier, and cornice moldings, neutral newer carpeting, Pella windows throughout. Beautifully designed oak kitchen cabinets on three walls, dual pantries built in planning desk, large center island /breakfast bar, stainless sink and dishwasher. Large dinette area with door onto back porch and patio. A 14 x 22 ft. sunken family room with floor to ceiling brick log burning fireplace with rustic wood mantel and raised hearth. Neutral carpeting, beamed ceiling glass sliding doors to a large concrete patio overlooking park like backyard with barb wire fence and woods .First floor laundry room with newer double wide handicap shower, and an adjoining half bath. Huge double wide L shaped driveway, ample space to build additional garages, out buildings and room to add onto the house. The second floor has spacious master suite with master bathroom. Three additional spacious bedroom tall ceilings nice closet space, balcony railing on second floor, with a linen closet a clothes chute and whole house central vacuum. Large primary bath with double bowl sinks and ceramic tub surround. Large 36 x 28 ft. full basement, glass block windows, updated heat pump furnace & central air. Large hot water tank, laundry tubs, a fruit cellar. This is a beautiful home, move in ready with unmatched privacy and seclusion. Minutes to Sharon Pa line. The airport, YSU, easy access to Routes 11, 82, I-680 and shopping in beautiful rural community of Vienna
- Type:
- Single Family
- Sq.Ft.:
- n/a
- Status:
- Active
- Beds:
- 4
- Lot size:
- 80 Acres
- Year built:
- 1901
- Baths:
- 2.00
- MLS#:
- 5061277
ADDITIONAL INFORMATION
Beautiful 2 Story Colonial Home with Guest House sitting on 80 Acres with 24 Stable Horse Barn, plenty of extra storage, 4 pastures and private spring fed pond. Updated kitchen with cherry cabinetry, formal dining room with a Texas limestone fireplace, and original hardwood flooring. 4 Seasons sun room, office and much more! The second floor offers 4 bedrooms with 1 full bath. The master bedroom features a fireplace, jacuzzi tub, and a walk out terrace with Trex decking. Basement features a second kitchen, entertainment room, laundry, storage, and walk out access to the outside. Many updates and additions throughout the home. Natural gas well on property for free gas! Just listed and wont last long! Call us today to schedule a showing!
$130,000
1062 Ridge Road Vienna, OH 44473
- Type:
- Single Family
- Sq.Ft.:
- 1,092
- Status:
- Active
- Beds:
- 3
- Lot size:
- 0.4 Acres
- Year built:
- 1975
- Baths:
- 1.00
- MLS#:
- 5052003
- Subdivision:
- Coral Ridge Homes
ADDITIONAL INFORMATION

The data relating to real estate for sale on this website comes in part from the Internet Data Exchange program of Yes MLS. Real estate listings held by brokerage firms other than the owner of this site are marked with the Internet Data Exchange logo and detailed information about them includes the name of the listing broker(s). IDX information is provided exclusively for consumers' personal, non-commercial use and may not be used for any purpose other than to identify prospective properties consumers may be interested in purchasing. Information deemed reliable but not guaranteed. Copyright © 2024 Yes MLS. All rights reserved.
Vienna Real Estate
The median home value in Vienna, OH is $344,500. This is higher than the county median home value of $129,100. The national median home value is $338,100. The average price of homes sold in Vienna, OH is $344,500. Approximately 66.92% of Vienna homes are owned, compared to 19.58% rented, while 13.5% are vacant. Vienna real estate listings include condos, townhomes, and single family homes for sale. Commercial properties are also available. If you see a property you’re interested in, contact a Vienna real estate agent to arrange a tour today!
Vienna, Ohio has a population of 3,615. Vienna is more family-centric than the surrounding county with 25.94% of the households containing married families with children. The county average for households married with children is 22.78%.
The median household income in Vienna, Ohio is $62,237. The median household income for the surrounding county is $50,258 compared to the national median of $69,021. The median age of people living in Vienna is 48.1 years.
Vienna Weather
The average high temperature in July is 81.9 degrees, with an average low temperature in January of 16.9 degrees. The average rainfall is approximately 37.9 inches per year, with 46.3 inches of snow per year.



