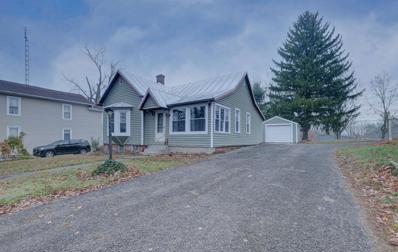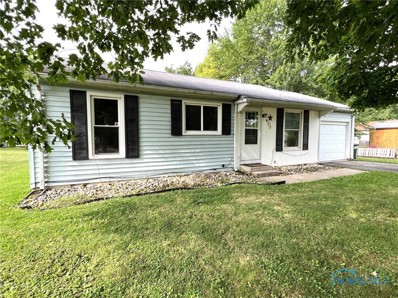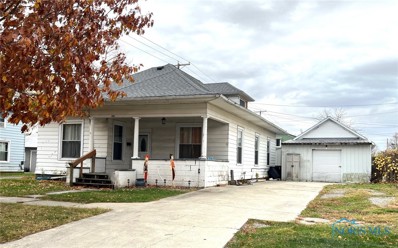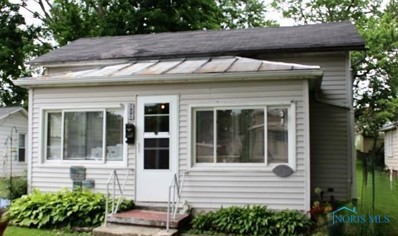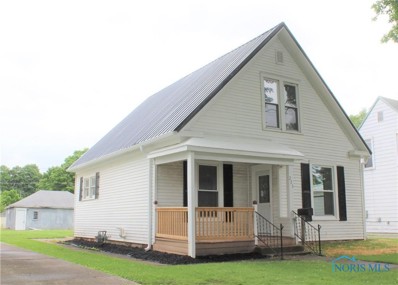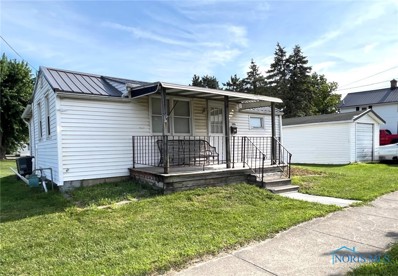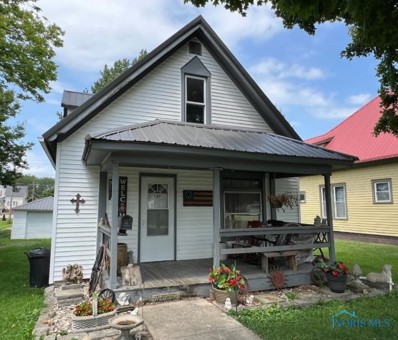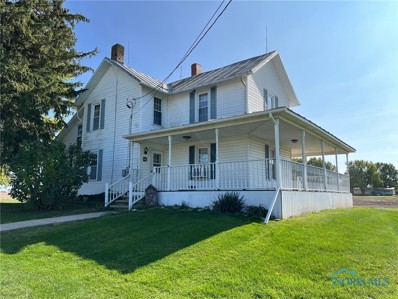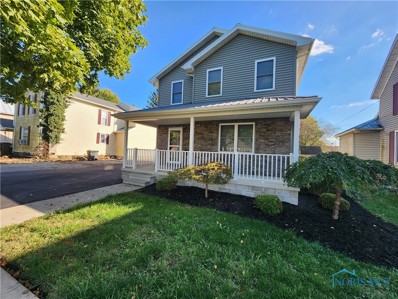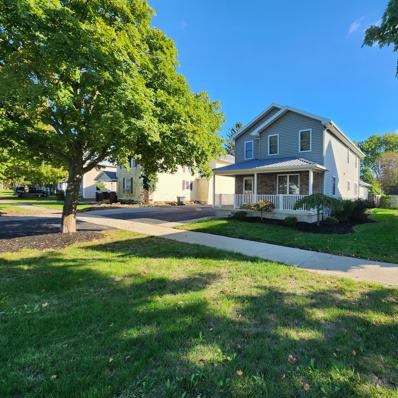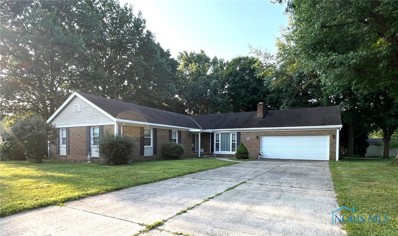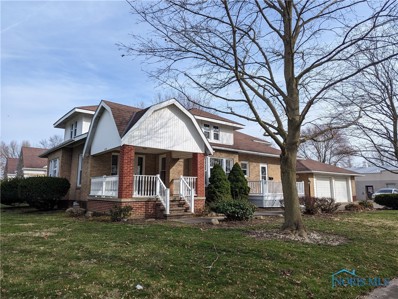Upper Sandusky OH Homes for Sale
- Type:
- Single Family
- Sq.Ft.:
- 1,694
- Status:
- Active
- Beds:
- 4
- Lot size:
- 0.25 Acres
- Year built:
- 1881
- Baths:
- 1.00
- MLS#:
- 6124279
ADDITIONAL INFORMATION
Nestled in a tranquil neighborhood, this inviting 2-story home boasts 4 bedrooms and timeless charm. Featuring original woodwork, the interior exudes warmth and character. Perfectly situated for peaceful living, this home offers a quiet retreat while still being conveniently close to local amenities. A must-see!
- Type:
- Single Family
- Sq.Ft.:
- 1,550
- Status:
- Active
- Beds:
- 4
- Lot size:
- 0.85 Acres
- Year built:
- 1900
- Baths:
- 1.00
- MLS#:
- 6124231
ADDITIONAL INFORMATION
This four(4) bedroom, one(1) bath home in the country is move-in ready! Two of the bedrooms and laundry room are on the main floor. Updates are furnace, a/c, refrigerator, paint, flooring and the operational permit for the septic. Both garages have concrete floors. The property has room for you to add a building and have a garden! Call today for your showing!
- Type:
- Single Family-Detached
- Sq.Ft.:
- 1,412
- Status:
- Active
- Beds:
- 3
- Lot size:
- 0.23 Acres
- Year built:
- 1950
- Baths:
- 1.00
- MLS#:
- 224041437
ADDITIONAL INFORMATION
Make sure to check out this Upper Sandusky home awaiting a new owner! This home offers single floor living, with three bedrooms and one renovated full bath and laundry combo room. The home also offers a den, living room, and kitchen which opens into a formal dining room. The outside offers a single stall garage and large backyard enjoying youe days in this beautiful Upper Sandusky. There is also a large basement for storage. The home offers several updates including the siding, metal roof treatment, and windows.
- Type:
- Single Family
- Sq.Ft.:
- 1,120
- Status:
- Active
- Beds:
- 1
- Lot size:
- 0.2 Acres
- Year built:
- 1900
- Baths:
- 1.00
- MLS#:
- 6123157
ADDITIONAL INFORMATION
Well maintained and clean as can be, this home has an eat-in kitchen, formal dining room, living room, exceptionally large laundry room and a full bath on the main floor. Upstairs has one bedroom and a spacious walk-though with a closet. With a little carpentry work there could be two separate bedrooms. The two car detached garage features a finished upstairs bonus room, bedroom, a full bath and washer and dryer hook-up. The house also has a concreate driveway and partially fenced yard.
- Type:
- Single Family
- Sq.Ft.:
- 1,152
- Status:
- Active
- Beds:
- 3
- Lot size:
- 0.17 Acres
- Year built:
- 1985
- Baths:
- 1.00
- MLS#:
- 6122786
ADDITIONAL INFORMATION
This move-in ready home features 3 bedrooms, 1 bath with an attached 1 car garage. The laundry room is only a few steps down from the kitchen with a door going to the back yard. Room dimensions are approximate. COME CHECK IT OUT AND MAKE AN OFFER!
- Type:
- Single Family
- Sq.Ft.:
- 2,360
- Status:
- Active
- Beds:
- 5
- Lot size:
- 3.45 Acres
- Year built:
- 1900
- Baths:
- 1.00
- MLS#:
- 6122413
ADDITIONAL INFORMATION
Take a look at this sprawling grassed area with a beautiful two-story frame home w/ the old wood trim at room doors. The home has an extensive room layout to include a mud room, (4) bedrooms (1 down), living rm., dining rm., kitchen, full bath, etc. Extras include detached garage, pole shed, med. size barn & fenced paddocks. These properties are scarce, make sure to look at this one.
- Type:
- Single Family
- Sq.Ft.:
- 1,314
- Status:
- Active
- Beds:
- 4
- Lot size:
- 0.14 Acres
- Year built:
- 1920
- Baths:
- 1.00
- MLS#:
- 6122035
ADDITIONAL INFORMATION
This 4-bedroom, 1-bathroom home is within walking distance to downtown and the park. Features on the main floor are some original hardwood floors with original wood trim, kitchen, dining room, bathroom and three bedrooms. The home has a covered porch and fenced in backyard. Off street parking.
- Type:
- Single Family
- Sq.Ft.:
- 626
- Status:
- Active
- Beds:
- 2
- Lot size:
- 0.2 Acres
- Year built:
- 1945
- Baths:
- 1.00
- MLS#:
- 6122141
ADDITIONAL INFORMATION
This 2 bedroom, 1 bath home sits on a nice sized lot with alley access. Enjoy sitting in your enclosed front proch.
- Type:
- Single Family
- Sq.Ft.:
- 940
- Status:
- Active
- Beds:
- 3
- Lot size:
- 0.2 Acres
- Year built:
- 1900
- Baths:
- 1.00
- MLS#:
- 6122140
ADDITIONAL INFORMATION
This home features three bedrooms, (one on the main floor), updated furnace, plumbing, flooring, roof, a/c, electrical panel, front porch floor, doors, and garage door. Off street parking with a nice size back yard. Easy access to the garage through the back alley! Call today for your showing.
- Type:
- Single Family
- Sq.Ft.:
- 704
- Status:
- Active
- Beds:
- 1
- Lot size:
- 0.12 Acres
- Year built:
- 1940
- Baths:
- 1.00
- MLS#:
- 6122139
ADDITIONAL INFORMATION
This 1 bedroom, 1 bath home is conveniently located near Union School. The home has an eat-in kitchen and a nice-sized living room. The washer and dryer are on the main floor. One car detached garage. Just needs your TLC. Cash offers only.
- Type:
- Single Family
- Sq.Ft.:
- 644
- Status:
- Active
- Beds:
- 1
- Lot size:
- 0.24 Acres
- Year built:
- 1900
- Baths:
- 1.00
- MLS#:
- 6122138
ADDITIONAL INFORMATION
This home has vinyl siding, a metal roof and sits on a deep lot. The home features a kitchen, dining room, living room and full bath down, with 2 nice sized rooms on the second floor. One car detached garage.
- Type:
- Single Family
- Sq.Ft.:
- 1,920
- Status:
- Active
- Beds:
- 3
- Lot size:
- 1.05 Acres
- Year built:
- 1900
- Baths:
- 2.00
- MLS#:
- 6122137
ADDITIONAL INFORMATION
Sit back and relax while you watch the breathtaking sunset from the wrap around porch. Situated on 1.05 acres this home offers 2 bedrooms and 1.5 bathrooms. Included are a main level bathroom, utility room/mud room, & a spacious eat in kitchen. Upstairs you will find a half bathroom, 2 bedrooms, & 2 bonus rooms. Beautiful, exposed beams and a vaulted ceiling located in the kitchen and bedroom. Large glass doors will lead you out to a large deck surrounding an above ground pool. Also included on this property is a 30x50 pole barn with concrete floors and electric.Country living at its finest.
- Type:
- Single Family
- Sq.Ft.:
- 1,164
- Status:
- Active
- Beds:
- 3
- Lot size:
- 0.26 Acres
- Year built:
- 1900
- Baths:
- 1.00
- MLS#:
- 20243875
ADDITIONAL INFORMATION
Discover this inviting home, originally built in 1900 and updated in 2020. The interior features carpet and vinyl flooring throughout. Enjoy a well-appointed kitchen and bathroom, along with a dedicated laundry room for added convenience. The property sits on a generous 0.26-acre lot, complete with a 24x24 pole barn ideal for storage or hobbies. Sale also includes the additional two lots next door.
- Type:
- Single Family
- Sq.Ft.:
- 1,884
- Status:
- Active
- Beds:
- 5
- Lot size:
- 0.14 Acres
- Year built:
- 2011
- Baths:
- 4.00
- MLS#:
- 6121381
ADDITIONAL INFORMATION
BEAUTIFUL CUSTOM HOME built in 2011 offering 3 bedrooms 3 full baths with 1 half bath with an additional 2 bedrooms in the full finished basement. Additional 942 finished sq ft in basement. This is A MUST SEE INSIDE ! You will notice this HOME for the quality and the improvements that is all in the details at every turn. Nice finished garage and a privacy fence to enjoy the outdoor entertaining space. Call today and be on your way to buy this HOME. You will be sure to enjoy for many years.
- Type:
- Single Family-Detached
- Sq.Ft.:
- 1,884
- Status:
- Active
- Beds:
- 5
- Lot size:
- 0.14 Acres
- Year built:
- 2011
- Baths:
- 4.00
- MLS#:
- 224034878
ADDITIONAL INFORMATION
BEAUTIFUL CUSTOM HOME built in 2011 offering 3 bedrooms 3 full baths with 1 half bath with an additional 2 bedrooms in the full finished basement. This is A MUST SEE INSIDE ! You will notice this HOME for the quality and the improvements that is all in the details at every turn. Nice finished garage and a privacy fence to enjoy the outdoor entertaining space. Call today and be on your way to buy this HOME. You will be sure to enjoy for many years.
- Type:
- Single Family
- Sq.Ft.:
- 1,835
- Status:
- Active
- Beds:
- 3
- Lot size:
- 0.36 Acres
- Year built:
- 2024
- Baths:
- 3.00
- MLS#:
- 6121385
ADDITIONAL INFORMATION
This open concept 4 bedroom, 2.5 bath home is to be completed by November 2024. The home will have the following features: hardwood floors in the living room, kitchen and dining area, granite countertops with an 8' island. The spacious primary bedroom will have a large walk-in closet, bathroom with a double bowl vanity and a walk-in shower. Concrete driveway and back patio. Room sizes are approximate. Living area is 1835 sq. ft. per blueprint. Taxes are TBD. Taxes on the MLS is for the lot only.
- Type:
- Single Family
- Sq.Ft.:
- 2,098
- Status:
- Active
- Beds:
- 3
- Lot size:
- 0.33 Acres
- Year built:
- 1974
- Baths:
- 3.00
- MLS#:
- 6118632
ADDITIONAL INFORMATION
This all-electric ranch home has 3 bedrooms, 2.5 baths, 2 family rooms, a living room, dining rooms, sunroom, a closed in patio and a two-car attached garage with a concrete driveway. There is the possibility to hook up to a gas line on this property. Call today for your showing.
- Type:
- Single Family
- Sq.Ft.:
- 2,552
- Status:
- Active
- Beds:
- 4
- Lot size:
- 4.32 Acres
- Year built:
- 1900
- Baths:
- 2.00
- MLS#:
- 6116271
ADDITIONAL INFORMATION
Country estate home situated on just over 4 acres offering plenty of space for outdoor hobbies and space upon space inside. This property has an outstanding 2 story addition that makes this farm house a must see. 4 with potential of 5 bedrooms 2 full baths. Updates have been completed throughout the home and is ready for you to put your own touch of style. MOVE IN READY - Call today for an appointment to check out.
- Type:
- Single Family
- Sq.Ft.:
- 1,808
- Status:
- Active
- Beds:
- 3
- Lot size:
- 5 Acres
- Year built:
- 1950
- Baths:
- 2.00
- MLS#:
- 6114940
ADDITIONAL INFORMATION
Picturesque property situated just outside of Upper Sandusky. This ranch home has a new roof and furnace. Once upon a time there was a full service salon in the home located in what used to be the attached garage, complete with its own half bath. There is a large detached garage and a shed. Enjoy the beautiful county views on the back patio!
- Type:
- Single Family
- Sq.Ft.:
- 1,564
- Status:
- Active
- Beds:
- 3
- Lot size:
- 0.14 Acres
- Year built:
- 1900
- Baths:
- 2.00
- MLS#:
- 6114204
ADDITIONAL INFORMATION
WAITING TO BUY A HOME ? The wait is over. Schedule your showing on this perfect downtown location 3 bedroom 1.5 bath home with extra living space and a large kitchen. First floor features a bedroom with a half bath and upstairs offers the full bath with 2 bedrooms. Nice rear yard and parking area with a storage shed. The front of the home has an enclosed porch for extra storage. Please call to see this home.
- Type:
- Single Family
- Sq.Ft.:
- 2,067
- Status:
- Active
- Beds:
- 4
- Lot size:
- 0.12 Acres
- Year built:
- 1900
- Baths:
- 2.00
- MLS#:
- 6112799
ADDITIONAL INFORMATION
This home has such flare!!! It begins with an extremely sharp kitchen featuring a black modern sink of yester year, 1 bath up 1 down, office up or down / office up has a fun modern coffee cappuccino bar, beautiful solid hard wood, and design floors, beautiful classy windows, new modern light package all through, and the list goes on and on. Perfect for the working man or woman that wishes to work from home. Love it / love it!!! Possible seller financing if terms can be agreed upon.

Andrea D. Conner, License BRKP.2017002935, Xome Inc., License REC.2015001703, [email protected], 844-400-XOME (9663), 2939 Vernon Place, Suite 300, Cincinnati, OH 45219
Information is provided exclusively for consumers' personal, non-commercial use and may not be used for any purpose other than to identify prospective properties consumers may be interested in purchasing. Copyright © 2024 Columbus and Central Ohio Multiple Listing Service, Inc. All rights reserved.
Andrea D. Conner, License BRKP.2017002935, Xome Inc., License REC.2015001703, [email protected], 844-400-XOME (9663), 2939 Vernon Place, Suite 300, Cincinnati, OH 45219
Information is provided exclusively for consumers personal, non - commercial use and may not be used for any purpose other than to identify prospective properties consumers may be interested in purchasing. Copyright 2024, Firelands Association of REALTORS, all rights reserved.
Upper Sandusky Real Estate
The median home value in Upper Sandusky, OH is $153,400. This is equal to the county median home value of $153,400. The national median home value is $338,100. The average price of homes sold in Upper Sandusky, OH is $153,400. Approximately 56.41% of Upper Sandusky homes are owned, compared to 37.25% rented, while 6.34% are vacant. Upper Sandusky real estate listings include condos, townhomes, and single family homes for sale. Commercial properties are also available. If you see a property you’re interested in, contact a Upper Sandusky real estate agent to arrange a tour today!
Upper Sandusky, Ohio 43351 has a population of 6,561. Upper Sandusky 43351 is more family-centric than the surrounding county with 27.82% of the households containing married families with children. The county average for households married with children is 27.04%.
The median household income in Upper Sandusky, Ohio 43351 is $54,722. The median household income for the surrounding county is $61,626 compared to the national median of $69,021. The median age of people living in Upper Sandusky 43351 is 39.6 years.
Upper Sandusky Weather
The average high temperature in July is 83.6 degrees, with an average low temperature in January of 17.6 degrees. The average rainfall is approximately 38.6 inches per year, with 25.2 inches of snow per year.


