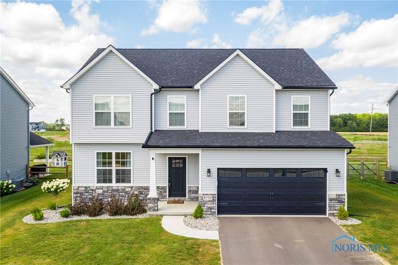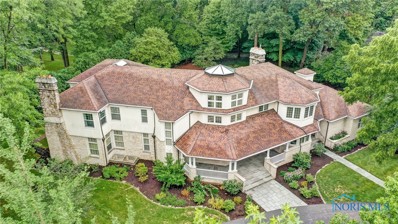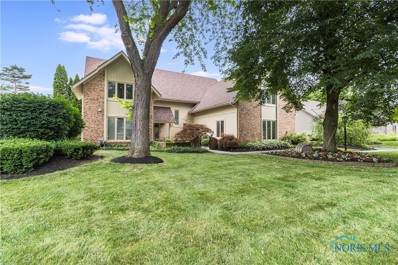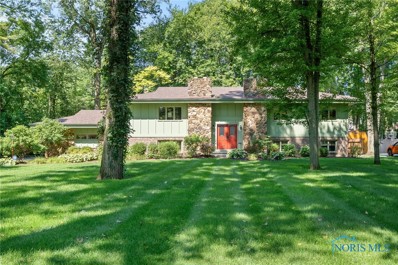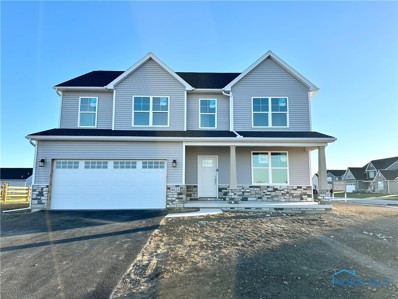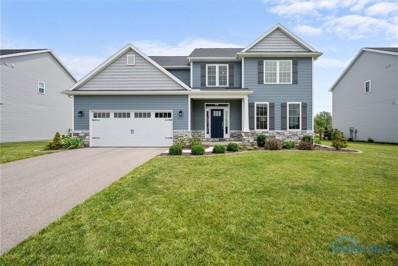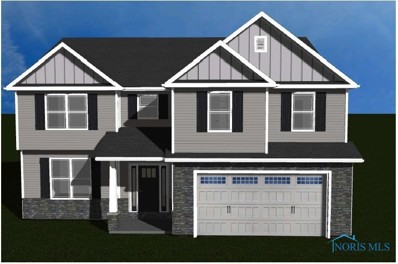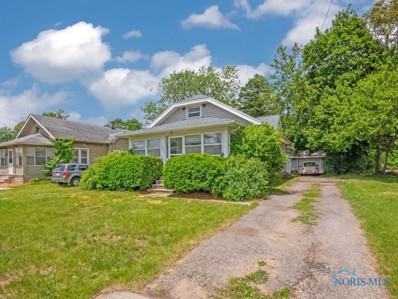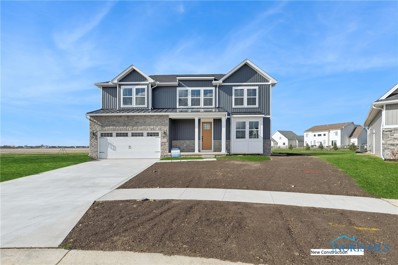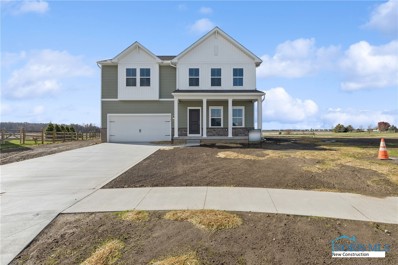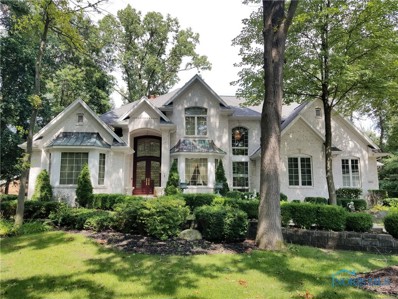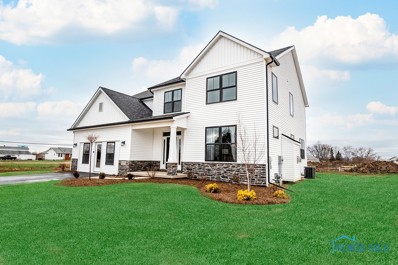Sylvania OH Homes for Sale
- Type:
- Single Family
- Sq.Ft.:
- 2,291
- Status:
- Active
- Beds:
- 4
- Lot size:
- 0.23 Acres
- Year built:
- 2023
- Baths:
- 3.00
- MLS#:
- 6118011
ADDITIONAL INFORMATION
Welcome home to 8750 Birchfield! This stunning 2023 construction features a gorgeous on-trend kitchen with shaker cabinets, a stunning island, carrara quartz, and stainless steel appliances including a gas range. First floor office adjacent to the foyer, perfect for remote work or may be used as additional living space. Primary suite features beautiful tiled shower with low-curb, his and her vanities, and walk-in closet. 2nd floor laundry conveniently close to all 4 bedrooms. Professionally finished basement, mudroom storage, and sprinklers are bonus add-ons. Also available to rent $3,000/mo
- Type:
- Single Family
- Sq.Ft.:
- 7,155
- Status:
- Active
- Beds:
- 4
- Lot size:
- 0.85 Acres
- Year built:
- 1993
- Baths:
- 6.00
- MLS#:
- 6117722
ADDITIONAL INFORMATION
Enjoy gracious living in this remarkable quality built home! Grand 2 sty entry, 9 ft ceilings, built-ins & storage galore! Attention to detail in every room plus all the extras you would expect. Deluxe kit, luxurious master retreat w/ 2 palatial closets. Roof shingles '23 & updated mechanicals. Fin base w/ fam rm, game rm, sauna & more. Stately gardens, covered porch & aggregate patio. See attached list.
$649,000
5303 Spring Creek Sylvania, OH 43560
- Type:
- Single Family
- Sq.Ft.:
- 4,390
- Status:
- Active
- Beds:
- 5
- Lot size:
- 0.34 Acres
- Year built:
- 1987
- Baths:
- 5.00
- MLS#:
- 6117361
ADDITIONAL INFORMATION
SO MUCH SPACE! This 5 bed, 3 full & 2 half bath home offers ABUNDANT living spaces on all 3 levels! While the main floor boasts a traditional floor plan, the upper & lower levels are anything but! Upper level family room, guest suite, 2 bedrooms share a full bath, & a HUGE 5th bed used as a rec room w/adjacent half bath, cedar closet & laundry! Tons of finished living space & storage in the lower level. Custom built-ins throughout! NEW ROOF 2019, Whole House Generator 2016 . Massive deck spans the back side of the home for enjoyment of lush perennial gardens & spacious yard. 3.5 car garage!
- Type:
- Single Family
- Sq.Ft.:
- 3,364
- Status:
- Active
- Beds:
- 4
- Lot size:
- 0.88 Acres
- Year built:
- 1977
- Baths:
- 3.00
- MLS#:
- 6117402
ADDITIONAL INFORMATION
This home offers a perfect blend of classic charm and modern comfort. 2 large living areas, fireplace, and large bonus room, this home has everything! Large eat in kitchen with pantry and formal dining. Gorgeous oasis in the backyard with a tree filled lot and patio on almost an acre. This home offers an alarm system, central vacuum, bluetooth intercom, and sprinklers. Freshly painted interior, newer roof (2022), kitchen, and bathrooms. This home is Owens Corning energy efficient.
- Type:
- Single Family
- Sq.Ft.:
- 2,283
- Status:
- Active
- Beds:
- 4
- Lot size:
- 0.3 Acres
- Year built:
- 2024
- Baths:
- 3.00
- MLS#:
- 6117128
ADDITIONAL INFORMATION
Spectacular extended Florence floorplan built by Buckeye Real Estate Group w/ beautiful finishes & exquisite upgrades. 1st floor office, Family rm has fireplace w/stone surround & bright transom windows, spacious dining area & spectacular kitchen w/magnificent cabinets, center island, SS appliances, pantry & striking quartz counters. You’ll love the full covered front porch & incredible covered backyard patio! Luxury HD plank flooring. Mudroom w/custom lockers. Upstairs features Owner’s suite w/incredible spa-like bath, walk-in closet & large laundry rm! Full basement. Taxes not fully assessed
- Type:
- Single Family
- Sq.Ft.:
- 2,273
- Status:
- Active
- Beds:
- 3
- Lot size:
- 0.24 Acres
- Year built:
- 2022
- Baths:
- 3.00
- MLS#:
- 6117115
ADDITIONAL INFORMATION
Enjoy this stunning Milan floor plan that has everything you need! 2nd story laundry! Large master suite with a full tile walk-in shower. Time to sit back and relax on the nice back patio.
$499,900
8809 Harlow Court Sylvania, OH 43560
- Type:
- Single Family
- Sq.Ft.:
- 2,493
- Status:
- Active
- Beds:
- 4
- Lot size:
- 0.23 Acres
- Year built:
- 2024
- Baths:
- 3.00
- MLS#:
- 6116754
ADDITIONAL INFORMATION
Beautiful Tahoe floorplan by Buckeye Real Estate Group w/outstanding quality & exquisite finishes. Grand foyer, Gourmet kitchen w/stunning quartz counters, island, ss appliances w/range hood, tile backsplash, spacious eat-in area, pantry, mudroom w/custom lockers & large storage rm. Amazing 2-story Family rm, w/stone surround fireplace & gorgeous windows. Main floor office. Luxury HD plank flooring on most of main level. Owner’s suite w/incredible custom tiled shower & walk-in closet, 2nd flr laundry! Backyard covered patio & full basement w/endless possibilities. Taxes not fully assessed.
$189,900
5252 Alexis Road Sylvania, OH 43560
- Type:
- Single Family
- Sq.Ft.:
- 872
- Status:
- Active
- Beds:
- 2
- Lot size:
- 0.94 Acres
- Year built:
- 1925
- Baths:
- 1.00
- MLS#:
- 6115734
ADDITIONAL INFORMATION
Unlimited investment potential!! Rent out the single family home, 2 extra parcels included, putting the total lot size to just under an acre in Sylvania. Prime location on Alexis Rd next to Regency Hospital. City water and sewer are available for tap in. Zoned Business and Commercial. New roof in May 2024, updated flooring. # parcels included overall
- Type:
- Single Family
- Sq.Ft.:
- 2,739
- Status:
- Active
- Beds:
- 5
- Lot size:
- 0.37 Acres
- Year built:
- 2024
- Baths:
- 4.00
- MLS#:
- 6115009
ADDITIONAL INFORMATION
Welcome to our Canterbury floor plan with 5 bedrooms, 3 bathrooms, and a finished basement with full bath! Home comes with a large trex covered deck. Owners suite has an amazing tiled shower and separate soaking tub. * Construction of home will be starting end of May/early June, plenty of time to make some small changes to the home *
- Type:
- Single Family
- Sq.Ft.:
- 2,516
- Status:
- Active
- Beds:
- 5
- Lot size:
- 0.36 Acres
- Year built:
- 2024
- Baths:
- 3.00
- MLS#:
- 6115011
ADDITIONAL INFORMATION
Welcome to our Water Lily floor plan with 5 bedrooms, 3 bathrooms, and a finished basement with full bath! This home has been decked out with almost every option we have. Home comes with a covered deck and fireplace. Also included is a full appliance package, even includes a washer and dryer! * Construction of home will be starting end of May/early June, plenty of time to make some small changes to the home *
- Type:
- Single Family
- Sq.Ft.:
- 3,828
- Status:
- Active
- Beds:
- 4
- Lot size:
- 0.37 Acres
- Year built:
- 2004
- Baths:
- 5.00
- MLS#:
- 6106129
ADDITIONAL INFORMATION
Welcome to the exquisite and eye-catching home of 4854 Cinnamon Lane. This custom, all brick home features granite counter tops, 2 story Foyer & Living Room, custom wrought iron balusters, built-in shelving and 24" X 24" Italian porcelain tiled flooring. In the basement entertainment area, you will find a custom bar made from beautiful Cherry wood finish. This incredible home is graced with 4 bedrooms and an additional 5th bedroom in the finished basement. This feature-rich masterpiece has it all - design, function and location. *Mechanical Chandeliers makes for easy maintenance.
- Type:
- Single Family
- Sq.Ft.:
- 2,131
- Status:
- Active
- Beds:
- 3
- Lot size:
- 0.27 Acres
- Year built:
- 2020
- Baths:
- 3.00
- MLS#:
- 6096638
ADDITIONAL INFORMATION
Stunning Milan Floorplan, built by Buckeye Real Estate Group, available for duplication in Quarry Ridge! Grand foyer, gorgeous 2-story family room w/fireplace, open to dining area, w/huge windows & slider that leads to fabulous 16x16 patio. Spacious gourmet kitchen w/island, quartz, custom cabinets & large walk-in pantry. Desirable farmhouse exterior, oversized windows, large mudroom w/custom lockers, luxury high-def plank flooring, Owners suite features luxury spa like bath, designer tile shower & large walk-in closet. Huge 2nd floor laundry room. Full basement & oversized garage w/3rd bay.

Sylvania Real Estate
The median home value in Sylvania, OH is $291,250. This is higher than the county median home value of $140,900. The national median home value is $338,100. The average price of homes sold in Sylvania, OH is $291,250. Approximately 74.63% of Sylvania homes are owned, compared to 19.84% rented, while 5.53% are vacant. Sylvania real estate listings include condos, townhomes, and single family homes for sale. Commercial properties are also available. If you see a property you’re interested in, contact a Sylvania real estate agent to arrange a tour today!
Sylvania, Ohio has a population of 18,991. Sylvania is more family-centric than the surrounding county with 33.53% of the households containing married families with children. The county average for households married with children is 24.17%.
The median household income in Sylvania, Ohio is $88,246. The median household income for the surrounding county is $53,176 compared to the national median of $69,021. The median age of people living in Sylvania is 41.5 years.
Sylvania Weather
The average high temperature in July is 84.7 degrees, with an average low temperature in January of 18.4 degrees. The average rainfall is approximately 34.6 inches per year, with 31.7 inches of snow per year.
