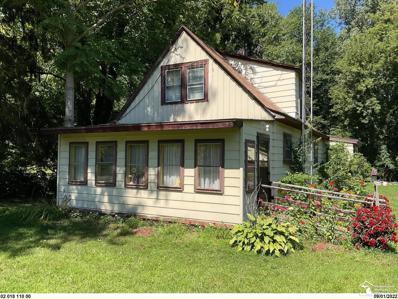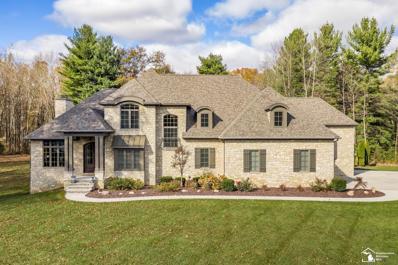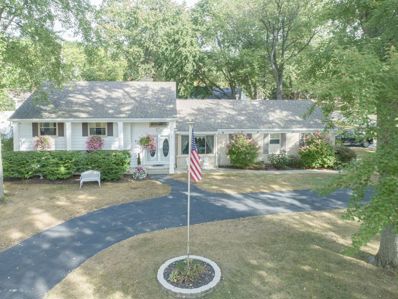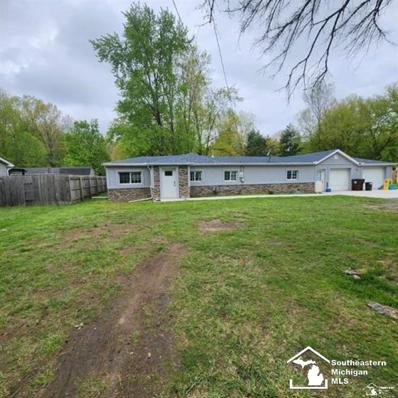Lambertville MI Homes for Sale
$399,900
3259 Fox Run Lambertville, MI 48144
- Type:
- Condo
- Sq.Ft.:
- 2,544
- Status:
- Active
- Beds:
- 3
- Baths:
- 3.00
- MLS#:
- 50162353
- Subdivision:
- Deer Run
ADDITIONAL INFORMATION
This Well Maintained, Updated Condo is a Perfect 10! As you enter the 2 Story Foyer, you will be greeted by Beautiful Hardood Floors and a Spacious Great Room boasting Soaring Ceilings and a Gas Fireplace! Open Concept Layout leads to a Dining Area overlooking the Rear Deck and Peaceful View of Common Area and Gazeebo. You'll Fall in Love with the Spacious Kitchen boasting Granite Counter Tops, New Stainless Steel Appliances and Island w/Butcher Block Top! Relaxation is Guaranteed in the Oversized Owner's Suite offering a Stunning Tray Ceiling, Walk In Closet and Remodeled En Suite Bath with Dual Sinks, Granite Counter Tops, Soaking Tub and Stand Up Shower! First Floor is completed with an additional Bedroom, Full Bathroom and Laundry Room. Second Floor has a Guest Bedroom, Full Bathroom and Catwalk overlooking the Great Room. Basement is Finished and provides Tons of Storage and Room to Entertain! This Quality Built Condo is Top of the Line, Energy Efficent and Move-In Ready! Ask Realtor for list of Upgrades & Recent Improvements.
- Type:
- Single Family
- Sq.Ft.:
- 1,236
- Status:
- Active
- Beds:
- 3
- Lot size:
- 15.23 Acres
- Baths:
- 1.00
- MLS#:
- 50161283
- Subdivision:
- None
ADDITIONAL INFORMATION
Welcome to your new private estate. Endless opportunities await! Calling all builders and developers. 15.25 acres adjoining the east side of the properties on Timberlake Drive. One parcel is 13.25 acres and the second is 1.98 acres. The 3 bedrooms, 1 bath, 1236 sq. ft. home on the front of the parcel could be rehabilitated or replaced. There is also a 2-car detached garage and a small utility building that need work. These 2 parcels could also be subdivided (Please check with the Township for approval). Buyer's agent to verify ALL info.
$1,450,000
9219 Northcreek Woods Lambertville, MI 48144
- Type:
- Single Family
- Sq.Ft.:
- 4,695
- Status:
- Active
- Beds:
- 4
- Lot size:
- 5.91 Acres
- Baths:
- 4.00
- MLS#:
- 50160598
- Subdivision:
- Timberlake Village
ADDITIONAL INFORMATION
Spectacular private retreat nestled in the woods! Located in Bedford Twp's Timberlake Village, this fantastic home boasts almost 6 acres of a tranquil, quiet setting filled with abundant natural wildlife and peaceful views of the neighborhood lake. Natural oak floors, solid wood doors and 100-year-old barn beams. Two spacious living areas on the main floor feature fireplaces and provide ample space for entertaining and everyday living! The gourmet kitchen boasts custom cabinets, Italian porcelain tile, center island with breakfast bar seating and stylish pendant lighting, and an informal dining area with access to the rear patio making for easy entertaining. Main floor primary suite with spa-like bath! Upper-level features two-tier loft bonus areas ideal for playroom or 5th bedroom. HUGE basement framed and plumbed ready for your finishing touches. Outdoor Oasis includes a massive patio with kitchen, several seating areas, and a hot tub! Don't miss the oversized 3.5 car heated garage with RV stall and loads of built-in storage!
$414,000
4116 ETON Lambertville, MI 48144
- Type:
- Single Family
- Sq.Ft.:
- 2,782
- Status:
- Active
- Beds:
- 4
- Lot size:
- 0.49 Acres
- Baths:
- 4.00
- MLS#:
- 60343079
- Subdivision:
- CANTERBURY FOREST
ADDITIONAL INFORMATION
Wow, you want space, you got it. � This beautiful home has been completely remodeled from the Inside to the Outside. � Large gourmet kitchen that has new cabinets, breakfast nook, formal dining room, living room with a natural wood fireplace. 3 large bedrooms up and 1 down that also offers you a family room and full bath. 3 Season room that overlooks your little oasis that features a pool and patio. Updates include roof, gutters, windows, doorwalls, light fixtures, carpet, electrical system, bathrooms, flooring, heating system, AC and soo on. Too many updates to list. � You don't want to miss out on this home in the very desirable Canterbury Forest subdivision. Schedule your showing today.
$269,900
6431 Secor Lambertville, MI 48144
- Type:
- Single Family
- Sq.Ft.:
- 1,649
- Status:
- Active
- Beds:
- 4
- Lot size:
- 0.97 Acres
- Baths:
- 2.00
- MLS#:
- 50139386
- Subdivision:
- None
ADDITIONAL INFORMATION
recently finished, fantastic ranch, rebuilt in 2018, 4 bedrooms 2 full baths, updated eat in kitchen with snack bar, newer appliances, large master suite, custom tile with jetted tub. beautiful wood floors, and custom tile, newer carpeting in bedrooms. above ground pool, shed and fire pit. partial privacy fence, patio. across from Maple Grove Golf, just under 1 acre lot, lot size 116x 363, centrally located easy access to express ways Toledo and bus route. across the street from golf course, 2 car attached garage in area of newer homes, city water and sewer, energy efficient natural gas, central air

Provided through IDX via MiRealSource. Courtesy of MiRealSource Shareholder. Copyright MiRealSource. The information published and disseminated by MiRealSource is communicated verbatim, without change by MiRealSource, as filed with MiRealSource by its members. The accuracy of all information, regardless of source, is not guaranteed or warranted. All information should be independently verified. Copyright 2025 MiRealSource. All rights reserved. The information provided hereby constitutes proprietary information of MiRealSource, Inc. and its shareholders, affiliates and licensees and may not be reproduced or transmitted in any form or by any means, electronic or mechanical, including photocopy, recording, scanning or any information storage and retrieval system, without written permission from MiRealSource, Inc. Provided through IDX via MiRealSource, as the “Source MLS”, courtesy of the Originating MLS shown on the property listing, as the Originating MLS. The information published and disseminated by the Originating MLS is communicated verbatim, without change by the Originating MLS, as filed with it by its members. The accuracy of all information, regardless of source, is not guaranteed or warranted. All information should be independently verified. Copyright 2025 MiRealSource. All rights reserved. The information provided hereby constitutes proprietary information of MiRealSource, Inc. and its shareholders, affiliates and licensees and may not be reproduced or transmitted in any form or by any means, electronic or mechanical, including photocopy, recording, scanning or any information storage and retrieval system, without written permission from MiRealSource, Inc.
Lambertville Real Estate
The median home value in Lambertville, MI is $338,000. This is higher than the county median home value of $209,200. The national median home value is $338,100. The average price of homes sold in Lambertville, MI is $338,000. Approximately 90.93% of Lambertville homes are owned, compared to 7.37% rented, while 1.71% are vacant. Lambertville real estate listings include condos, townhomes, and single family homes for sale. Commercial properties are also available. If you see a property you’re interested in, contact a Lambertville real estate agent to arrange a tour today!
Lambertville, Michigan has a population of 10,049. Lambertville is more family-centric than the surrounding county with 34.88% of the households containing married families with children. The county average for households married with children is 27.13%.
The median household income in Lambertville, Michigan is $93,415. The median household income for the surrounding county is $68,006 compared to the national median of $69,021. The median age of people living in Lambertville is 42.8 years.
Lambertville Weather
The average high temperature in July is 84.4 degrees, with an average low temperature in January of 17.9 degrees. The average rainfall is approximately 35.1 inches per year, with 33.5 inches of snow per year.




