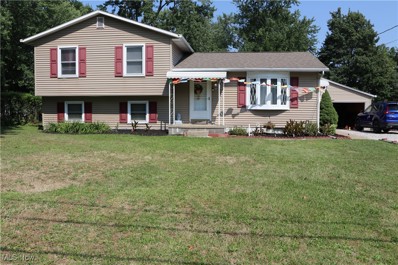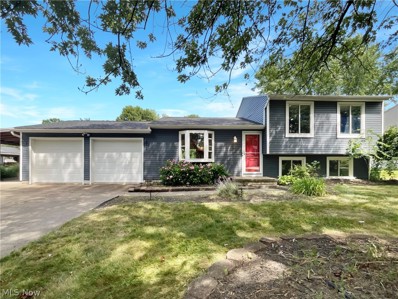Stow OH Homes for Sale
$229,900
1238 Goldfinch Stow, OH 44224
- Type:
- Single Family
- Sq.Ft.:
- 1,700
- Status:
- Active
- Beds:
- 3
- Lot size:
- 0.39 Acres
- Year built:
- 1971
- Baths:
- 2.00
- MLS#:
- 5072329
ADDITIONAL INFORMATION
Welcome to 1238 Goldfinch Trl, Stow – a charming 3-bedroom, 2-bathroom house that is nestled in a serene neighborhood. Step inside to discover a living room, perfect for entertaining guests or creating treasured family memories. The family room, featuring a classic wood-burning fireplace, is the ideal spot for cozy winter evenings. The versatility of the 4 seasons room allows you to enjoy the beauty of every season from the comfort of your home. The eat-in kitchen is spacious and functional with built-in cabinetry that adds ample amounts of storage space. This home also has a partially finished basement, providing additional space for a home office, gym, or play area – the possibilities are endless. Enjoy the open backyard from the raised wooden deck (2022), offering a perfect setting for barbecues, gardening, or simply unwinding after a long day. The attached 2-car garage provides convenience and added storage, ensuring you have plenty of space for vehicles and belongings. Some of the recent updates include a new metal roof in 2021 & garage doors in 2024. Don't miss the opportunity to make 1238 Goldfinch Trl your new home. Reach out today to schedule your private viewing.
$275,000
3945 Heron Court Stow, OH 44224
- Type:
- Condo
- Sq.Ft.:
- 1,736
- Status:
- Active
- Beds:
- 3
- Year built:
- 2000
- Baths:
- 2.00
- MLS#:
- 5072056
- Subdivision:
- Edgebrook Condo Ph 03
ADDITIONAL INFORMATION
Welcome to your new home located just minutes away from exploring all the wonders of the Cuyahoga Valley National Park and quick access to the highway. Nestled in the Edgebrook community, this property features 3 bedrooms and 2 full bathrooms with an open and inviting feel. Complete with a new furnace, new a/c unit, and new water tank, there's not much to do other than move in! On the main level you’ll find a spacious bedroom, a full bath, and laundry area with two storage closets and mop sink. The living and dining areas provide the ideal space for any social gathering. Newer carpet lines the upstairs where you’ll find two additional bedrooms and full bathroom; complete with a step-in shower and soaking tub. The large primary bedroom gives you an open feel with the vaulted ceiling and comes with two walk in closets for all your storage needs! At the end of a long day, relax outside and feel the cool Autumn breeze on the back deck. Don't miss your chance to schedule you're showing today!
$440,000
1911 Baker Lane Stow, OH 44224
- Type:
- Single Family
- Sq.Ft.:
- 2,546
- Status:
- Active
- Beds:
- 3
- Lot size:
- 0.2 Acres
- Year built:
- 2019
- Baths:
- 3.00
- MLS#:
- 5064933
- Subdivision:
- Baker's Glen
ADDITIONAL INFORMATION
New massive price reduction! Seller needs it sold! Looking for a newer home? Snag this meticulously maintained, 5-year young beauty in popular Bakers Glen! Owner's transfer is your gain! I could not stop saying "wow" when I toured this new listing. Pride of ownership was evident throughout as they showed me the additional upgrades they added. This Pulte Newberry model features high ceilings in an open concept, an abundance of windows, fireplace, CAT 6 ethernet wiring, LED lighting, first floor office and extra entrance area off the garage, a stunning kitchen with an island, granite counters and pantry, 3 bedrooms upstairs, along with a spacious loft area, and a second-floor laundry. The owners added a fabulous composite deck off the great room, and a lawn sprinkling system! They also added a house humidifier, a water softening system, added $6,000 worth of insulated blinds which a couple are motorized, and they zoned the HVAC system. They are meticulously clean and other than some carpet that needs stretched, this home will still feel brand new! The open concept first floor allows an abundance of natural light, which is best to appreciate the beautiful white cabinets and granite counters. The first floor also has an office area, and a mud room off the garage. The basement is partially finished with all of the insulation on the walls and drywall on the ceilings. Let your imagination run wild with the possibilities downstairs! Much of the house features smart technology such as lighting and thermostat, garage door and more. A perk of this neighborhood is not only some of the common green space, but it's location close to RT 8 for Cleveland/Akron commutes!
$288,500
4079 Pardee Road Stow, OH 44224
- Type:
- Single Family
- Sq.Ft.:
- 1,456
- Status:
- Active
- Beds:
- 3
- Lot size:
- 0.46 Acres
- Year built:
- 1976
- Baths:
- 2.00
- MLS#:
- 5059537
- Subdivision:
- Stow Little Farms
ADDITIONAL INFORMATION
Welcome to freshly painted 3 bedroom & 2 full bath split level home located in SMF CSD. The spacious living room with bay window opens up to beautiful dining room with slider overlooking deck & huge 80 x 250 backyard. Step into the open and fully appliances eat-in kitchen. Upper level has 3 bedrooms and 1 full bath. Lower level has large family room for entertaining or game playing in the adjoining recreation room complete with full bath. Plenty of storage in basement and 2 plus car garage. Space for everyone! Must See!
- Type:
- Single Family
- Sq.Ft.:
- 1,575
- Status:
- Active
- Beds:
- 4
- Lot size:
- 0.4 Acres
- Year built:
- 1908
- Baths:
- 3.00
- MLS#:
- 5052391
- Subdivision:
- Silver Lake Estates
ADDITIONAL INFORMATION
Talk about location! This lovely home is nestled squarely in the wonderful community of Silver Lake and is poised and ready to welcome a new family. Boasting a virtually complete interior make-over you are sure to be stunned by the updates and spacious feeling this home has. With plush new carpet, trendy LVT flooring and a complete floor-to-ceiling wash of fresh paint this home will afford you the luxury of simply moving right in and beginning your new chapter. The long list of updates doesn’t stop with paint and flooring, though…how about a full suite of new kitchen appliances, a sparkling remodeled bath AND a brand-new furnace and a/c unit to boot! Wonderful! Outside you will be sure to enjoy the peaceful, country-esque setting that is unbelievably close to any needed amenities. This really is your best opportunity to belong to this wonderful community in a perfect location!
$294,000
4657 Seminole Circle Stow, OH 44224
- Type:
- Single Family
- Sq.Ft.:
- 1,772
- Status:
- Active
- Beds:
- 3
- Lot size:
- 0.27 Acres
- Year built:
- 1978
- Baths:
- 3.00
- MLS#:
- 5049640
- Subdivision:
- Seven Trails West
ADDITIONAL INFORMATION
Welcome to your dream kitchen-centric home, now available! Featuring a magnificent kitchen island ideal for meal prep and casual dining, it serves as the heart of this fantastic property. The kitchen also boasts an accent backsplash that combines style with practicality, adding a touch of sophistication. Fresh interior paint enhances the walls, infusing a sense of freshness and tranquility throughout the home. Outside, a spacious deck provides a perfect setting for enjoying the outdoors—whether it’s quiet mornings with coffee or evening gatherings under the stars, this space offers endless relaxation and leisure opportunities. The exterior features include a storage shed, perfect for securing outdoor equipment and tools. In summary, this home offers an ambiance rarely found on the market. Come and discover the wonders it holds.

The data relating to real estate for sale on this website comes in part from the Internet Data Exchange program of Yes MLS. Real estate listings held by brokerage firms other than the owner of this site are marked with the Internet Data Exchange logo and detailed information about them includes the name of the listing broker(s). IDX information is provided exclusively for consumers' personal, non-commercial use and may not be used for any purpose other than to identify prospective properties consumers may be interested in purchasing. Information deemed reliable but not guaranteed. Copyright © 2024 Yes MLS. All rights reserved.
Stow Real Estate
The median home value in Stow, OH is $228,800. This is higher than the county median home value of $179,200. The national median home value is $338,100. The average price of homes sold in Stow, OH is $228,800. Approximately 65.82% of Stow homes are owned, compared to 27.43% rented, while 6.75% are vacant. Stow real estate listings include condos, townhomes, and single family homes for sale. Commercial properties are also available. If you see a property you’re interested in, contact a Stow real estate agent to arrange a tour today!
Stow, Ohio 44224 has a population of 34,556. Stow 44224 is more family-centric than the surrounding county with 33.28% of the households containing married families with children. The county average for households married with children is 26.83%.
The median household income in Stow, Ohio 44224 is $80,523. The median household income for the surrounding county is $63,111 compared to the national median of $69,021. The median age of people living in Stow 44224 is 40.3 years.
Stow Weather
The average high temperature in July is 82.2 degrees, with an average low temperature in January of 19.2 degrees. The average rainfall is approximately 38.4 inches per year, with 52 inches of snow per year.





