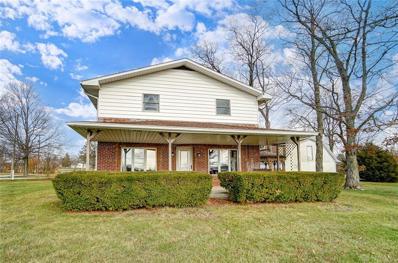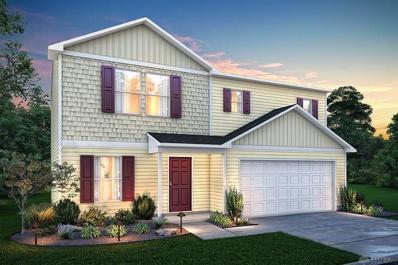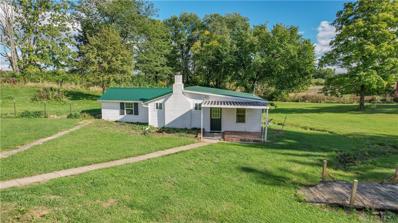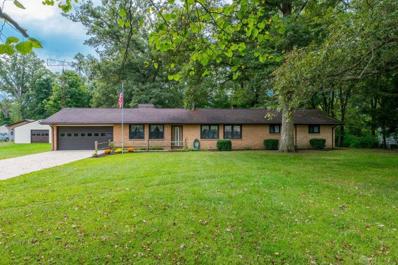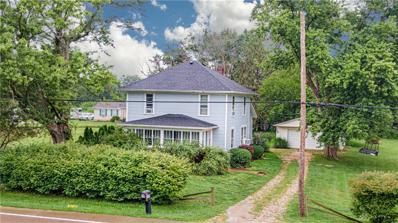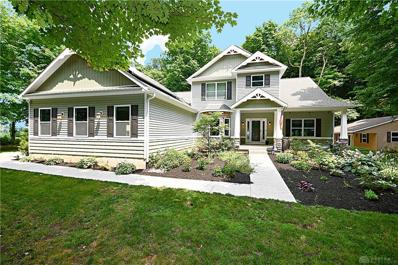Springfield OH Homes for Sale
- Type:
- Single Family
- Sq.Ft.:
- 1,656
- Status:
- Active
- Beds:
- 3
- Lot size:
- 0.94 Acres
- Year built:
- 1971
- Baths:
- 2.00
- MLS#:
- 920602
ADDITIONAL INFORMATION
New carpet & fresh paint in the bedrooms & living room, come check it out! Welcome home to this beautiful 3-bedroom, 2-full bathroom ranch, featuring an ensuite for privacy & convenience & an attached 2 car garage. The living room, family room and dining area seamlessly connect giving an open concept feel, providing an ideal space for the holiday gatherings just around the corner. Stay cozy this winter with two inviting fireplaces & enjoy peace of mind with a whole house generator for any power outages. Central air, updated in 2020, along with a whole house attic fan ensure comfort during next year's warmer months. Outside, the spacious yard offers plenty of room to relax, extending just beyond the three apple trees & pear tree, perfect for enjoying nature in your own backyard. Do not miss this chance to make this inviting retreat your own Home Sweet Home!!
- Type:
- Single Family-Detached
- Sq.Ft.:
- 2,066
- Status:
- Active
- Beds:
- 3
- Lot size:
- 1 Acres
- Year built:
- 2000
- Baths:
- 2.00
- MLS#:
- 224032771
ADDITIONAL INFORMATION
This home has about the easiest access to I-70 that you can find, so if you are commuting to work you could come home to county living! It was built as a model home, but they didn't continue the development here it sits on an acre lot and with some very special perks! It has 3 bedrooms and an open floor plan. There was an area annexed on to the house that includes an office, and space with cabinetry where someone could add a kitchenette and even a crafting area and still have an office in it! It could be useful in so many ways. A breezeway connects the house to a 43 x 28 garage. The primary bedroom has an ensuite full bath with a deep soaking tub, double sinks and two walk in closets. It is all electric and most windows have been replaced.
- Type:
- Single Family
- Sq.Ft.:
- 1,326
- Status:
- Active
- Beds:
- 2
- Lot size:
- 0.02 Acres
- Year built:
- 2021
- Baths:
- 2.00
- MLS#:
- 224032158
ADDITIONAL INFORMATION
Probably the best location at Center St Townes, views on both sides East & West enjoy coffee in the morning on your balcony. But walk out your front door to a tree lined park setting. Enjoy added value of the balance of a 15 year tax abatement on the improved land (the townhome). Loft concept great room, this unit has gorgeous granite counters. Super cool living with a modern vibe, feels like you are living in a big metropolitan city! On the first floor is your garage and your entry flex room, that can be an office or gym or gaming room. Go up the steps to your living room, kitchen and dining room and half bath all on the second floor, the third floor is your 2 bedrooms 1 full bath and laundry closet. Seller will entertain a 12 month lease. You will love living downtown.
- Type:
- Condo
- Sq.Ft.:
- 1,326
- Status:
- Active
- Beds:
- 2
- Lot size:
- 0.02 Acres
- Year built:
- 2021
- Baths:
- 2.00
- MLS#:
- 919568
- Subdivision:
- Center Street Townes
ADDITIONAL INFORMATION
Probably the best location at Center St Townes, views on both sides East & West enjoy coffee in the morning on your balcony. But walk out your front door to a tree lined park setting. Enjoy added value of the balance of a 15 year tax abatement on the improved land (the townhome). Loft concept great room, this unit has gorgeous granite counters. Super cool living with a modern vibe, feels like you are living in a big metropolitan city! On the first floor is your garage and your entry flex room, that can be an office or gym or gaming room. Go up the steps to your living room, kitchen and dining room and half bath all on the second floor, the third floor is your 2 bedrooms 1 full bath and laundry closet. Seller will entertain a 12 month lease, call for more details. You will love living downtown you are in the middle of everything that happens in Springfield. HOA fee $115 per month includes snow removal, landscaping and exterior maintenance, balance of a 15 year tax abatement.
- Type:
- Single Family-Detached
- Sq.Ft.:
- 2,250
- Status:
- Active
- Beds:
- 4
- Lot size:
- 2 Acres
- Year built:
- 1952
- Baths:
- 2.00
- MLS#:
- 224029271
ADDITIONAL INFORMATION
Nestled on 3 picturesque acres, this unique offering comprises two separate parcels featuring a beautiful four-bedroom, two-bathroom house and a 3,000 sq. ft. metal pole barn. This home offers the tranquility of country living with modern amenities. An expansive living room with an open-concept kitchen. Upstairs, two generously sized bedrooms providing ample space and comfort. The front yard is graced with a beautiful shade tree. The property includes a detached two-car garage for extra storage and parking. There is a large farm across the street that rotates crops. Enjoy the peaceful countryside lifestyle with the added benefit of versatile land use options. This property is being sold as-is, presenting a fantastic opportunity for customization and personal touches.
- Type:
- Single Family
- Sq.Ft.:
- n/a
- Status:
- Active
- Beds:
- 4
- Year built:
- 1952
- Baths:
- 2.00
- MLS#:
- 918132
ADDITIONAL INFORMATION
Welcome to your dream property! Nestled on 3 picturesque acres, this unique offering comprises two separate parcels featuring a beautiful four-bedroom, two-bathroom house and a spacious 3,000 sq. ft. metal pole barn. Perfectly situated in a serene rural setting, this home offers the tranquility of country living with modern amenities. The house boasts an expansive living room with an open-concept kitchen, ideal for entertaining. Upstairs, you'll find two generously sized bedrooms providing ample space and comfort. The front yard is graced with a beautiful shade tree, offering a perfect spot for relaxation. Additionally, the property includes a detached two-car garage for extra storage and parking. The views are breathtaking, with a large farm across the street that rotates crops, currently featuring corn and next year beans. Enjoy the peaceful countryside lifestyle with the added benefit of versatile land use options. This property is being sold as-is, presenting a fantastic opportunity for customization and personal touches.
- Type:
- Single Family-Detached
- Sq.Ft.:
- 2,420
- Status:
- Active
- Beds:
- 3
- Lot size:
- 1 Acres
- Year built:
- 1965
- Baths:
- 3.00
- MLS#:
- 224029184
ADDITIONAL INFORMATION
Remodeled cooks kitchen offers island seating and comes equipped with appliances there's an additional space as well for another table in the dining area. Double doors take you to your private deck 18*11. Formal living room offers ample space for entertainment. 2nd floor offers three bedrooms and two full bathrooms including an ensuite. Fully finished basement is completely walk out and offers a family room as well as a full bathroom and the utility room. Basement walk out to the 4 season room that is heated and has an abundance of windows all around. The large two car attached garage offers room for a workshop. There is an additional carport as well as a 8 foot by 12 foot shed. Minutes from Northwestern schools. Home offer 2420 sq. ft. of livable space.
- Type:
- Single Family-Detached
- Sq.Ft.:
- 2,772
- Status:
- Active
- Beds:
- 4
- Lot size:
- 1.09 Acres
- Year built:
- 1988
- Baths:
- 3.00
- MLS#:
- 224027266
ADDITIONAL INFORMATION
Located just outside of Enon, Ohio, in the Echo Hills subdivision, this home offers easy access to Wright Patterson AFB. It is just minutes from Glen Helen and Clifton Gorge for you nature lovers. This spacious four bedroom three bath house resides on a one acre corner lot in the Greenon Local School District. The home features two fireplaces, one in the family room, and the other in the primary bedroom. The primary bedroom has two large walk-in closets. Large closets serve the additional three bedrooms.The house features Bruce Hardwood floors, solid 6 panel doors, and stained pine baseboard and ceiling coves. Exterior features are the large front porch, and rear deck. A 12x16 foot Beachy barn provides additional storage space for mowers and recreational toy
- Type:
- Single Family
- Sq.Ft.:
- 2,476
- Status:
- Active
- Beds:
- 3
- Lot size:
- 1.41 Acres
- Year built:
- 2004
- Baths:
- 3.00
- MLS#:
- 916954
- Subdivision:
- Windy Ridge Sub
ADDITIONAL INFORMATION
Professionally cleaned on 8/16!! This residence boasts ample space both indoors and outdoors. Positioned on a generous 1.4-acre lot, the property features a partially fenced yard, impeccably maintained lawn and flowerbeds, a storage shed, and a composite deck, inviting you to enjoy the outdoors throughout the seasons. Internally, the home presents an open floor plan seamlessly connecting the kitchen, breakfast area, and a spacious living room. Adjacent to the breakfast area lies a formal dining room. Upstairs, three generously-sized bedrooms offer abundant closet space. The primary bedroom is equipped with a garden tub, a sizable walk-in closet, a standalone shower with floor-to-ceiling tile, and a built-in bench. Noteworthy is the full unfinished basement with built-in storage shelves, promising ample potential. The property has undergone significant upgrades. In 2022, a fence and a new water softener were installed, along with hardwood floors throughout the main level. Subsequent updates in 2023 included a new water heater, new outlets in two bedrooms, a new sump pump, a full roof replacement, and new ceiling fans in two bedrooms. In 2024, the living room and two bedrooms were freshly painted. The sale includes a Nest thermostat. This home presents a rare opportunity to own a charming property in a coveted neighborhood.
- Type:
- Single Family-Detached
- Sq.Ft.:
- 2,520
- Status:
- Active
- Beds:
- 5
- Lot size:
- 2.15 Acres
- Year built:
- 1966
- Baths:
- 2.00
- MLS#:
- 224027053
- Subdivision:
- Upper Fox Hollow
ADDITIONAL INFORMATION
Amazing privacy w/ this one owner home, designed by the owner & filled w/ lots of love & memories! Split floorplan w/ a bath on each side. Master bedroom has 3 closets & a switch to start the coffee pot in the kitchen. Huge living room has extra high ceilings, a wall full of sliding glass doors leading to the enclosed sunroom, Hartco Wood Flor-Tile & a gas fireplace. Kitchen wraps all around you w/ 2 entrances, a mixer lift, a small opening to living room & a larger opening to dining room. 2 bedrooms with a Jack & Jill full bath & acoustic tile ceilings. Basement has 2-car garage w/ 4 different rooms off of it. Central vacuum, 220 amp in the garage & some Torginol floors. 2022 electric was updated (weather head, supply line & new meter). This blast from the past is heartwarming and cozy!
- Type:
- Single Family
- Sq.Ft.:
- 2,520
- Status:
- Active
- Beds:
- 5
- Lot size:
- 2.15 Acres
- Year built:
- 1966
- Baths:
- 2.00
- MLS#:
- 916752
- Subdivision:
- Upper Fox Hollow
ADDITIONAL INFORMATION
Amazing privacy with this one owner home, designed by the owner and filled with lots of love and memories! 5 bedrooms, 2 full baths, full unfinished basement with a 2-car garage. The 2500+ square foot main floor has a split floorplan, three bedrooms on one side and two bedrooms on the other and each side has a full bath. The master bedroom has 3 closets and a switch to start the coffee pot in the kitchen. The huge 23 x 19 living room has extra high ceilings, a wall full of sliding glass doors that lead to the enclosed sunroom, Hartco Wood Flor-Tile and a gas fireplace. The kitchen wraps all around you with 2 entrances, a mixer lift, a small opening to the living room and a larger opening to the dining room. There is 1 bedroom on one side of the dining room, then across the dining room are the other 2 bedrooms with a Jack & Jill full bath, acoustic tile ceilings and one has a full closet with locking door for all your personal items. The 2500+ square foot basement has a two-car garage which has 4 different rooms off of it, plus the other side of the basement is wide open space. Other great features include central vacuum, 220 amp in the garage, and some Torginol floors. In 2022 the electric was updated (weather head, supply line and new meter). This blast from the past is heartwarming and cozy!
- Type:
- Condo
- Sq.Ft.:
- 1,581
- Status:
- Active
- Beds:
- 2
- Lot size:
- 0.02 Acres
- Year built:
- 2022
- Baths:
- 3.00
- MLS#:
- 914908
- Subdivision:
- Center Street Townes Ph 1
ADDITIONAL INFORMATION
Enjoy luxury downtown in this Center St. Townhome. This open, expanded floor plan will wow you from the start. Luxury vinyl plank throughout for easy maintenance. The kitchen has an island with seating, granite countertops, tile backsplash, stainless steel vented hood, microwave drawer, and a pantry with barn door access. The living room has a gas fireplace equipped with TV wall mount. The brick fireplace compliments the full front brick wall for cozy living space. This floor also has a balcony that is shaded in the afternoon/evening for your enjoyment. The upstairs features a master suite with a tray ceiling, en suite with double vanity and a large walk in closet. The second bedroom has an attached full bath as well. There is a front loading washer and dryer on this floor for your convenience. Fully insulated two car attached garage with EV charger, Nest Wi-Fi thermostat, Wi-Fi keyless front door entry. Take advantage of the remainder of the 15 year tax abatement on this beautiful townhome.
- Type:
- Condo/Townhouse
- Sq.Ft.:
- 1,326
- Status:
- Active
- Beds:
- 2
- Lot size:
- 0.02 Acres
- Year built:
- 2019
- Baths:
- 2.00
- MLS#:
- 224019877
- Subdivision:
- Center Street Townhomes
ADDITIONAL INFORMATION
Stunning Brownstone, Center Street Townhomes, desirable end unit in the first building that is jam packed with added builder features. The first building offers views in both directions and the balcony faces east for your morning coffee and shade in the afternoon hours, enjoy an unobstructed view of Commons Park. End units are a little wider and feature an extra large window on the second floor and in your master bath you have an additional window too, both add value and brightness to your trendy loft. Downtown living is a lifestyle, a real enhancement in life to be enjoyed. First floor is your garage and cool flex room, this could be a gym, office, gaming room, or grand greeting area for guest. When you go up the steps prepare to be wowed by the great room! You will love this home!
- Type:
- Condo
- Sq.Ft.:
- 1,326
- Status:
- Active
- Beds:
- 2
- Lot size:
- 0.02 Acres
- Year built:
- 2019
- Baths:
- 2.00
- MLS#:
- 913457
- Subdivision:
- Center Street Townes
ADDITIONAL INFORMATION
Stunning Brownstone, Center Street Townhomes, desirable end unit in the first building that is jam packed with added builder features. The first building offers views in both directions and the balcony faces east for your morning coffee and shade in the afternoon hours, enjoy an unobstructed view of Commons Park. End units are a little wider and feature an extra large window on the second floor and in your master bath you have an additional window too, both add value and brightness to your trendy loft. Downtown living is a lifestyle, a real enhancement in life to be enjoyed. First floor is your garage and cool flex room, this could be a gym, office, gaming room, or grand greeting area for guest. When you go up the steps prepare to be wowed by the great room! The kitchen has an island with seating, granite countertops, under mount cabinet lighting, subway tile backsplash, stainless steel vented hood, microwave drawer, additional end pantry cabinet for storage and a pantry with barn door access, and convenient half bath. The living room has 32' vent free gas fireplace with sterling grey shiplap and brick accent wall. Custom paint really pops with the designer decor. On the third floor you have two spacious bedrooms. large full bath, laundry closet and loads of storage. The home has the balance of a 15-year tax abatement that transfers to the new buyer (est. $200 mth in savings) You will love living in this home!
- Type:
- Single Family
- Sq.Ft.:
- 3,540
- Status:
- Active
- Beds:
- 5
- Lot size:
- 1 Acres
- Year built:
- 2000
- Baths:
- 5.00
- MLS#:
- 908993
- Subdivision:
- Echo Hills Estates
ADDITIONAL INFORMATION
Welcome to your dream home in Echo Hills! This stunning 5 bedroom, 4.5 bathroom property has been recently updated and is waiting for the next lucky family to call it home! Situated on a spacious 1 acre corner lot with no rear neighbors, this home offers privacy and tranquility. As you enter, you're greeted with the bright and airy foyer and the abundance of natural light that floods the home. The first floor offers a spacious family, living and dining room, a modern eat-in kitchen with top of the line cabinetry, great cabinet and countertop space, (a cooks dream!) and a convenient first floor half bathroom. Upstairs, you'll find 2 owner's suites with tray ceilings and en-suite bathrooms, beautiful built ins, as well as an additional shared bathroom and second floor laundry, for added convenience. The finished basement provides even more space for entertaining or creating the perfect home theater, bar, office &/or additional bedroom. Step outside onto your back deck and enjoy the peaceful surroundings of your private oasis. Easy access to Wright-Patt AFB! Don't wait any longer, schedule your private showing today and get the opportunity to call this amazing property, home!
- Type:
- Single Family-Detached
- Sq.Ft.:
- 2,108
- Status:
- Active
- Beds:
- 4
- Lot size:
- 0.78 Acres
- Year built:
- 1990
- Baths:
- 3.00
- MLS#:
- 224011062
ADDITIONAL INFORMATION
**Buy for less than the VA appraisal value of $310,000!! **NO city income tax and NO school income tax**. INSTANT equity!! Very roomy home within GRAHAM Schools has a lot of space inside AND outside. New roof 2020, New A/C 2022, New water pressure tank 2024, and New refrigerator 2022. Large eat-in kitchen with an island and ample cabinets and a formal dining room with French doors to the deck. There is a living room upstairs and a family room on the first level. There are 4 bedrooms and 3 FULL baths with one of each on the first floor with no steps. Some flooring is ceramic tile. Plentiful closets. Garage is heated and cooled! You can enjoy a composite deck for outside barbecues, a gazebo for entertaining and a concrete pad with a basketball hoop.
- Type:
- Single Family
- Sq.Ft.:
- 2,108
- Status:
- Active
- Beds:
- 4
- Lot size:
- 0.78 Acres
- Year built:
- 1990
- Baths:
- 3.00
- MLS#:
- 906239
- Subdivision:
- Deer Creek Estate
ADDITIONAL INFORMATION
**Buy UNDER the VA appraisal value of $310,000!! **NO city income tax and NO school income tax**. INSTANT equity!! Very roomy home within GRAHAM Schools has a lot of space inside AND outside. New roof 2020, New A/C 2022, New water pressure tank 2024, and New refrigerator 2022. Large eat-in kitchen with an island and ample cabinets and a formal dining room with French doors to the deck. There is a living room upstairs and a family room on the first level. There are 4 bedrooms and 3 FULL baths with one of each on the first floor with no steps. Some flooring is ceramic tile. Plentiful closets. Garage is heated and cooled! You can enjoy a composite deck for outside barbecues, a gazebo for entertaining and a concrete pad with a basketball hoop.
- Type:
- Single Family
- Sq.Ft.:
- 3,060
- Status:
- Active
- Beds:
- 4
- Lot size:
- 1.92 Acres
- Year built:
- 1900
- Baths:
- 2.00
- MLS#:
- 877846
ADDITIONAL INFORMATION
Cozy 5 possibly 6 bedroom home (family room could easily be a bedroom) 3060 square feet of charm waiting on your personal touch. Large eat in kitchen is open into dining area that is next to huge living room. There is also a first floor bedroom with a bath. Awesome front porch and a gazebo to enjoy the outside. Both garages and home had new roofs put on 5 yrs ago. The 2 car garage has water source and is 768 sq ft. The 3 car garage has an upstairs area, 864 sq ft and propane heat. Propane tank is leased for garage and gas dryer. The house has geothermal system and each room has baseboard with a thermostat. Average bills have been $165-175. Anderson replacement windows. Home was originally a brick schoolhouse with deed dated 1888 and an addition added in 1973. Auditor has it dated 1900 and 1973. Home is sitting on almost 2 acres and a bridge is on property as well. Over 3000 sq ft home, acreage, 2 garages, Northwestern Schools. So many possibilities at this great price! Taxes are Homestead.
- Type:
- Single Family
- Sq.Ft.:
- 1,811
- Status:
- Active
- Beds:
- 4
- Lot size:
- 0.27 Acres
- Year built:
- 2021
- Baths:
- 3.00
- MLS#:
- 877877
- Subdivision:
- Willow Chase Sub Ph 4-C
ADDITIONAL INFORMATION
You will love this BEAUTIFUL NEW 2 story home in the Willow Chase Community! The desirable 1802 Plan features a main floor guest suite means this plan offers private living space both upstairs and downstairs. Kitchen highlights include gorgeous cabinets, granite countertops, and stainless-steel appliances (includes range, microwave, and dishwasher). All other bedrooms, including the primary suite, are on the 2nd floor. There is a private bath in the primary suite with dual vanity sinks and a walk-in closet. The other 2 bedrooms are well-sized and share another full-sized bath. Youâll also love the versatile loft space and a walk-in laundry room on the upper floor. This welcoming plan comes with a 2-car garage
- Type:
- Single Family
- Sq.Ft.:
- n/a
- Status:
- Active
- Beds:
- 3
- Lot size:
- 2.96 Acres
- Year built:
- 1958
- Baths:
- 2.00
- MLS#:
- 876244
ADDITIONAL INFORMATION
Cozy home in the country on 2.96 acres with a 2 car garage and large outbuilding. Outbuilding has electric and water and access to a pasture. Home has 3 bedrooms and 1 full bath and 1 half bath. Metal roof updated in 2019. New septic in 2019. Dont miss this adorable mini-farm.
$259,900
3215 E Pitchin Springfield, OH 45502
- Type:
- Single Family
- Sq.Ft.:
- n/a
- Status:
- Active
- Beds:
- 3
- Year built:
- 1956
- Baths:
- 2.00
- MLS#:
- 875938
ADDITIONAL INFORMATION
Lovingly maintained for almost 60 years, this cozy three bedroom ranch is a craftsman and hobbyist's dream! Easy 1 story living on over a half acre with mature trees and the sights and sounds of nature around you. Storage galore in the attached two car garage and two outbuildings, the larger with a wood burning stove to keep you warm in the coldest of winter. Recently appraised at $280,000.
$195,000
5116 Troy Road German Twp, OH 45502
- Type:
- Single Family
- Sq.Ft.:
- 1,744
- Status:
- Active
- Beds:
- 3
- Lot size:
- 0.65 Acres
- Year built:
- 1916
- Baths:
- 2.00
- MLS#:
- 870482
- Subdivision:
- Mrs
ADDITIONAL INFORMATION
Situated in a quiet country setting of German Township, Clark County, Ohio. Just down the road from Northwestern Schools, with an easy 20-minute country drive to Troy and 25 minutes to Wright Patt Air Force Base. This incredibly spacious home has endless possibilities with over half an acre, there is plenty of room to have a large garden and still have room for outdoor entertaining. Fully enclosed front porch is perfect for morning coffee, and uncovered deck in the back is perfect for romantic dinners under the stars. 1,744 square feet, one bathroom on the main floor, one bathroom on the second floor, 3-4 Bedrooms, a full unfinished basement, an oversized two-car detached garage, a new roof, updated plumbing and a private entrance to the master bedroom upstairs!
$629,000
4952 Mills Road Green Twp, OH 45502
- Type:
- Single Family
- Sq.Ft.:
- 3,487
- Status:
- Active
- Beds:
- 4
- Lot size:
- 1.5 Acres
- Year built:
- 2015
- Baths:
- 4.00
- MLS#:
- 868817
ADDITIONAL INFORMATION
What a beautiful setting on this wooded lot! Work from home in your separate building on the property or use it for fun and get-togethers. This home is not a drive-by.There are so many extras to mention. Check out the his/her closets and vanities in the Master suite. Geo-thermal heat, solar panels to minimize electric bills, smart home, professionally designed play area, pool and deck, surround sound in living room, raised bed gardens, 2 sheds, surveillance system, and whole home audio inside and out! It's an entertainer's dream. Seller is related to the listing agent. The extra building is not included in the total square footage.
Andrea D. Conner, License BRKP.2017002935, Xome Inc., License REC.2015001703, [email protected], 844-400-XOME (9663), 2939 Vernon Place, Suite 300, Cincinnati, OH 45219

The data relating to real estate for sale on this website is provided courtesy of Dayton REALTORS® MLS IDX Database. Real estate listings from the Dayton REALTORS® MLS IDX Database held by brokerage firms other than Xome, Inc. are marked with the IDX logo and are provided by the Dayton REALTORS® MLS IDX Database. Information is provided for consumers` personal, non-commercial use and may not be used for any purpose other than to identify prospective properties consumers may be interested in. Copyright © 2024 Dayton REALTORS. All rights reserved.
Andrea D. Conner, License BRKP.2017002935, Xome Inc., License REC.2015001703, [email protected], 844-400-XOME (9663), 2939 Vernon Place, Suite 300, Cincinnati, OH 45219
Information is provided exclusively for consumers' personal, non-commercial use and may not be used for any purpose other than to identify prospective properties consumers may be interested in purchasing. Copyright © 2024 Columbus and Central Ohio Multiple Listing Service, Inc. All rights reserved.
Springfield Real Estate
The median home value in Springfield, OH is $153,600. This is lower than the county median home value of $160,600. The national median home value is $338,100. The average price of homes sold in Springfield, OH is $153,600. Approximately 43.97% of Springfield homes are owned, compared to 41.81% rented, while 14.22% are vacant. Springfield real estate listings include condos, townhomes, and single family homes for sale. Commercial properties are also available. If you see a property you’re interested in, contact a Springfield real estate agent to arrange a tour today!
Springfield, Ohio 45502 has a population of 58,992. Springfield 45502 is less family-centric than the surrounding county with 24.56% of the households containing married families with children. The county average for households married with children is 25.37%.
The median household income in Springfield, Ohio 45502 is $42,131. The median household income for the surrounding county is $54,869 compared to the national median of $69,021. The median age of people living in Springfield 45502 is 36.3 years.
Springfield Weather
The average high temperature in July is 84.2 degrees, with an average low temperature in January of 18.8 degrees. The average rainfall is approximately 40.3 inches per year, with 19.6 inches of snow per year.

















