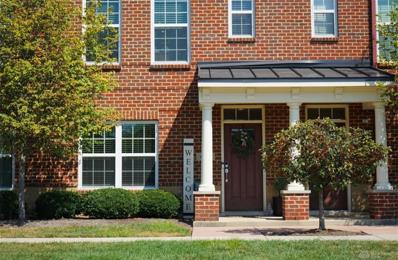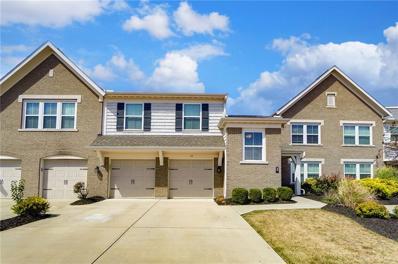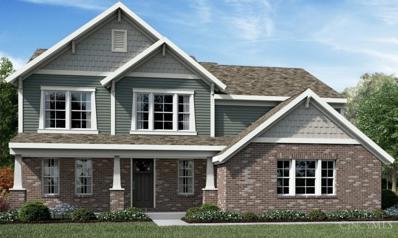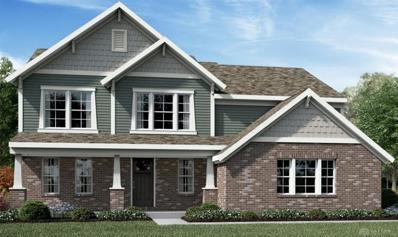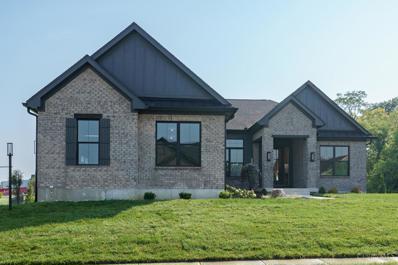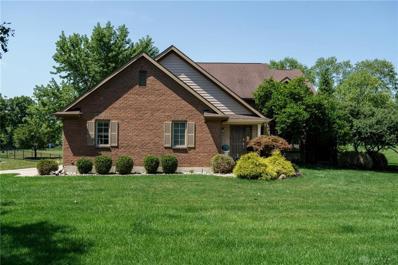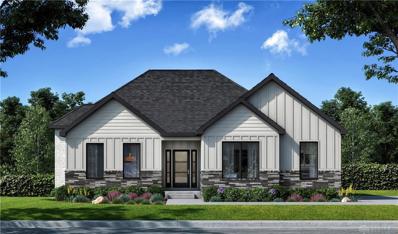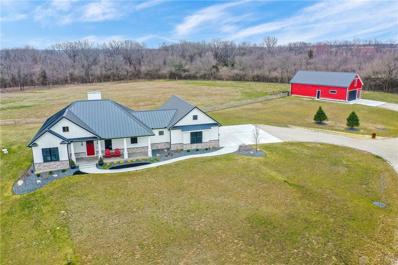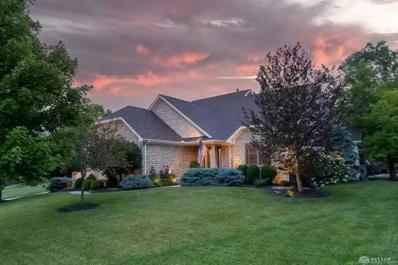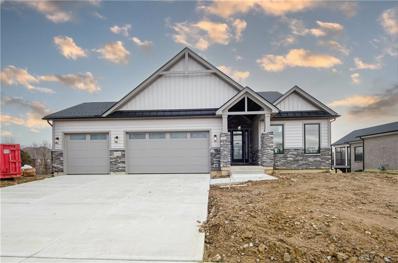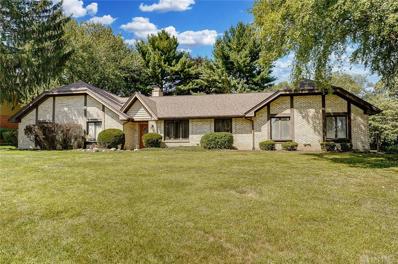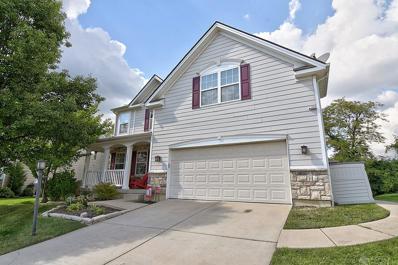Springboro OH Homes for Sale
- Type:
- Single Family
- Sq.Ft.:
- n/a
- Status:
- Active
- Beds:
- 3
- Lot size:
- 1.18 Acres
- Baths:
- 3.00
- MLS#:
- 1817321
ADDITIONAL INFORMATION
RED BOW SALES EVENT Discover incredible savings on move-in ready homes just in time for the holidays! Don't wait these offers won't last long! New Construction in the brand new community of Wadestone, featuring the Winslow plan. This elegant ranch floorplan offers an island kitchen with huge walk in pantry, lots of cabinet space, quartz countertops, and gleaming hardwood floors that flow throughout the main living areas! Family room expands to light-filled morning room, which has walk out access to the covered patio. Private study with double doors off of entry foyer. Formal dining room. Owners Suite with attached private bath featuring dual vanity sinks, double shower, private commode and oversized walk-in closet. Two additional bedrooms and hall bath. First floor laundry room. Full unfinished basement with full bath rough in and walk out access to the back yard. Attached three car garage.
- Type:
- Condo
- Sq.Ft.:
- 1,800
- Status:
- Active
- Beds:
- 3
- Year built:
- 2015
- Baths:
- 4.00
- MLS#:
- 919104
- Subdivision:
- Parkside Row Twnhms1
ADDITIONAL INFORMATION
Amazing Simms condo with 3 Bedrooms + 3.5 Bathrooms and 1,800+ Sq/ft. Great Location just South of Austin Landing and near Shops of Settlers Walk and Dorothy Lane Market! Amazing Main Living Area offers Open Beam Ceiling with Open, Updated Kitchen that has Center Island, Granite Counters, Subway Tile Backsplash and SS appliances! Beautiful View of Gardner Park/Veterans Memorial! The Lower Floor has Space ideal for home Office/Game Rm or 3rd Bedroom. HOA is $280/month - includes water/trash & Offers tons of amenities!
- Type:
- Condo
- Sq.Ft.:
- n/a
- Status:
- Active
- Beds:
- 2
- Lot size:
- 0.01 Acres
- Year built:
- 2016
- Baths:
- 2.00
- MLS#:
- 919088
- Subdivision:
- Waterside Setwkco1
ADDITIONAL INFORMATION
Gorgeous move-in ready model second-story condo in very desirable Settlers Walk. This vast 2 bedroom 2 full bath condominium holds a large kitchen island great for entertaining. The vaulted ceilings allow for ample natural light from a great deck overlooking the pond, perfect for morning coffee. Fireplace for the winter months. HOA covers full water, trash, sewer, building maintenance, landscape, and snow removal. 2 swimming pools on site with clubhouse access to a large exercise room. Minutes from the local YMCA and popular Austin Landing. Easy Access to I-75 & I-675.
$839,900
Wadestone Lane Springboro, OH 45066
- Type:
- Single Family
- Sq.Ft.:
- n/a
- Status:
- Active
- Beds:
- 4
- Lot size:
- 0.46 Acres
- Baths:
- 3.00
- MLS#:
- 1817140
ADDITIONAL INFORMATION
RED BOW SALES EVENTDiscover incredible savings on move-in ready homes just in time for the holidays! Don't waitthese offers won't last long! New Construction by Fischer Homes in the brand new community of Wadestone, featuring the Pearson plan. This designer floorplan offers an island kitchen with pantry, lots of cabinet space and quartz countertops. Two-story family room with fireplace expands to light-filled morning room, which has walk out access to the back yard. Private study with double doors off of entry foyer, large rec room off of morning room, and large hobby/flex room on first floor. Upstairs owners Suite with attached private bath featuring his and hers vanities, double shower, private commode and oversized walk-in closet. Three additional bedrooms, hall bath and convenient second floor laundry complete the upstairs. Full basement with full bath rough in. Attached three car garage.
$864,900
Wadestone Lane Springboro, OH 45066
- Type:
- Single Family
- Sq.Ft.:
- n/a
- Status:
- Active
- Beds:
- 4
- Lot size:
- 0.46 Acres
- Baths:
- 3.00
- MLS#:
- 1817204
ADDITIONAL INFORMATION
RED BOW SALES EVENTDiscover incredible savings on move-in ready homes just in time for the holidays! Don't waitthese offers won't last long! New Construction by Fischer Homes in brand new Wadestone, featuring the Paxton plan. This floorplan offers an island kitchen with pantry, lots of cabinet space and quartz countertops and gorgeous hardwood floors that expand throughout most of the first floor. Formal dining room. Two-story family room with fireplace expands to light-filled morning room, which has walk out access to the back yard. Private study with double doors off of entry foyer. Rec room on step down level. Owners suite with sitting area and attached private bath featuring his and hers vanities, his and hers walk-in closets, double shower and private commode on private level. Top level offers three additional bedrooms, central loft, hall bath and oversized laundry/hobby room. First floor laundry room. Full, unfinished, walk-out basement with full bath rough in. 2 car garage.
- Type:
- Single Family
- Sq.Ft.:
- n/a
- Status:
- Active
- Beds:
- 4
- Lot size:
- 0.17 Acres
- Baths:
- 3.00
- MLS#:
- 1817163
ADDITIONAL INFORMATION
New Construction in the brand new community of Wadestone, featuring the Avery plan. This designer floorplan offers an island kitchen with pantry, lots of cabinet space and quartz countertops. Two-story family room expands to light-filled morning room, which has walk out access to the back yard. Step down to rec room. Upstairs owners Suite with attached private bath featuring, walk-in shower, Garden tub, private commode and oversized walk-in closet. Three additional bedrooms, hall bath. Full unfinished basement with full bath rough in. Attached two car garage.
- Type:
- Single Family
- Sq.Ft.:
- 2,567
- Status:
- Active
- Beds:
- 4
- Lot size:
- 0.17 Acres
- Year built:
- 2024
- Baths:
- 3.00
- MLS#:
- 919203
- Subdivision:
- Wadestone
ADDITIONAL INFORMATION
New Construction in the brand new community of Wadestone, featuring the Avery plan. This designer floorplan offers an island kitchen with pantry, lots of cabinet space and quartz countertops. Two-story family room expands to light-filled morning room, which has walk out access to the back yard. Step down to rec room. Upstairs owners Suite with attached private bath featuring, walk-in shower, Garden tub, private commode and oversized walk-in closet. Three additional bedrooms, hall bath. Full unfinished basement with full bath rough in. Attached two car garage.
- Type:
- Single Family
- Sq.Ft.:
- n/a
- Status:
- Active
- Beds:
- 4
- Lot size:
- 0.5 Acres
- Baths:
- 3.00
- MLS#:
- 1816769
ADDITIONAL INFORMATION
RED BOW SALES EVENTDiscover incredible savings on move-in ready homes just in time for the holidays! Don't waitthese offers won't last long! New Construction by Fischer Homes in the brand new community of Wadestone, featuring the Finley plan. This designer floorplan offers an island kitchen with pantry, lots of cabinet space and quartz countertops and gorgeous hardwood floors that expand throughout the first floor main living areas. Two-story family room with fireplace expands to light-filled morning room, which has walk out access to the back yard. Private study with double doors off of entry foyer. First floor owners suite with attached private bath featuring dual vanity sinks, soaking tub, walk in shower, private commode and walk-in closet. Upstairs offers three additional bedrooms and hall bath. First floor laundry room. Full basement with full bath rough in. Attached two car garage.
$899,900
Chaumont Avenue Springboro, OH 45458
- Type:
- Single Family
- Sq.Ft.:
- n/a
- Status:
- Active
- Beds:
- 3
- Lot size:
- 0.41 Acres
- Baths:
- 4.00
- MLS#:
- 1814757
ADDITIONAL INFORMATION
Desirable Oakwood Model in Soraya Farms! Featuring 2 Suites on the main level this stunning home is full of upgrades. The Great Room has pan ceilings and an elegant Gas fireplace with Floor To Ceiling Tile. The Gourmet kitchen has upgraded Quartz counters with a GE Gourmet Appliance Package. The Primary Suite offers a gorgeous tiled corner shower with vanities on each side and Two separate Walk In Closets. A flex room provides versatility to be used as a dining room, office, or sitting room. A large covered deck with a fan and composite tongue and groove ceiling provides a relaxing setting. The lower level features a 36x19 Rec Room, Bedroom, Full Bath, and an extensive unfinished space for storage. Additional upgrades include a 96% High Efficiency Gas Furnace, a Whole House Humidifier, Nest Thermostat and Electric Car Rough In.
- Type:
- Condo
- Sq.Ft.:
- n/a
- Status:
- Active
- Beds:
- 2
- Lot size:
- 0.01 Acres
- Year built:
- 2019
- Baths:
- 2.00
- MLS#:
- 917204
- Subdivision:
- Watersde Setwkco13
ADDITIONAL INFORMATION
Welcome to this stunning 1300+ sq ft second story condo in highly desired Waterside at Settlers Walk. This spacious 2 bedroom 2 full bath home boasts a large island, stainless steel appliances, and vaulted ceilings allowing for an abundance of natural light to cascade throughout. Enjoy your morning coffee or relaxing dinner on the elevated covered deck with no rear neighbors. The clubhouse and beautiful pool are perfect for a family get together! Owner has customized primary closet to maximize every inch of the space. This is truly a rare find, offering the perfect blend of luxury and comfort. Don't miss out on the opportunity to own this exceptional home in Springboro. Just minutes from food, shopping, entertainment, and major highways. $218.00 monthly condo & Garage fee +$145/quarterly to Settler's Walk.
- Type:
- Single Family
- Sq.Ft.:
- 3,720
- Status:
- Active
- Beds:
- 5
- Lot size:
- 0.46 Acres
- Year built:
- 1815
- Baths:
- 6.00
- MLS#:
- 912463
- Subdivision:
- Royal Oaks Park
ADDITIONAL INFORMATION
The Wright House is on the market and you don't want to miss seeing this beautiful home. This home has such a rich history. It was built by the founder of Springboro and he spared no expenses in making it a home that will last for years to come. It has 3 layers of bricks, so it is as solid as they come. The home boasts 5 bedrooms, 5 and a half bathrooms. The kitchen has been updated, and served many breakfasts, when this was run as a bed and Breakfast before Covid. You won't find a home this age with a 5 car garage. You will love the beautiful wood work and the staircase in the foyer. This kind of craftmanship is just not available today. Wait until you see the beautiful dining room. It is gorgeous and has hosted many people over the years. Two energy efficient HVAC systems help keep utility costs incredibly low. Replacement windows throughout. New roof. Gas and wood burning fireplaces have been relined, but never used. The Wright House was also part of the Underground Railroad and helped many slaves on their journey to freedom as the Wrights were Quakers and sympathetic to the situation and offered refuge for those in need. You can see in the home the places where slaves were able to hide if the marshals were to search the home. Call and schedule your showing today, you don't want to miss seeing this home.
- Type:
- Single Family
- Sq.Ft.:
- 3,342
- Status:
- Active
- Beds:
- 3
- Lot size:
- 1.06 Acres
- Year built:
- 1998
- Baths:
- 4.00
- MLS#:
- 915558
- Subdivision:
- Stone Ridge 2
ADDITIONAL INFORMATION
Over 3,300 sqft offered by this Stone Ridge home situated on an OVER 1 ACRE lot! Complete with a first floor primary bedroom and finished walkout basement. Front living room off the entry showcases soaring vaulted ceilings, tons of natural light, and a cozy fireplace. Eat in kitchen with stainless steel appliances adjacent to the family room and formal dining space. Walkout access to the upper level deck. Desirable first floor primary suite with vaulted ceilings, a private full bath with double sink vanity and a walk in closet. Upstairs is home to two spacious bedrooms and a full hall bath. Even more living space offered by the finished WALKOUT basement! Open rec space, third full bathroom, finished bonus room, plus ample unfinished storage space. Fenced in backyard and convenient storage shed. MUST SEE!
- Type:
- Single Family
- Sq.Ft.:
- 3,067
- Status:
- Active
- Beds:
- 4
- Lot size:
- 0.32 Acres
- Year built:
- 2005
- Baths:
- 3.00
- MLS#:
- 915412
- Subdivision:
- Glenridge 2
ADDITIONAL INFORMATION
Charm meets convenience in this delightful single family abode. Step inside to a world of warmth and comfort as you enter this open concepts living space, perfect for creating lasting memories with loved ones. This split bedroom ranch boasts 4 bedrooms & 3 full baths! Perfect for both indoor & outdoor entertaining and is sure to exceed your expectations. From the Corian countertops in the kitchen to the finished basement with egress windows, no detail was missed in this beauty. Step outside and your treated to a beautifully landscaped front & backyard with a low maintenance Trex deck and tons of green space to enjoy after a long day at work. Top notch schools and amenities are just a stones throw away. Your Dream Home awaits!
- Type:
- Single Family
- Sq.Ft.:
- n/a
- Status:
- Active
- Beds:
- 4
- Lot size:
- 0.32 Acres
- Baths:
- 4.00
- MLS#:
- 914626
- Subdivision:
- Soraya Farms 8
ADDITIONAL INFORMATION
Introducing the Bristol Model in desirable Soraya Farms! The covered front porch leads into a wide, welcoming foyer with elegant ceiling detail. Featuring a split floor plan with 4 bedrooms, 3.5 baths, an office, and a large Rec Room in the lower level. The Great Room features a 56" electric fireplace with floor to ceiling tile. The Gourmet kitchen has upgraded Quartz counters with tiled backsplash and a walk-in pantry. The Primary Suite offers a gorgeous tiled shower with half glass walls and a glass door, a soaking tub and a large walk in closet with ample shelving. Relax on the rear covered deck with a ceiling fan and composite tongue and groove ceiling. The lower level features a 31x22 Rec Room, Bedroom, Full Bath, and extensive unfinished space for storage. Situated on a corner lot with side-load 3 car garage! Estimated Completion End of February/Early March 2025.
- Type:
- Single Family
- Sq.Ft.:
- 4,126
- Status:
- Active
- Beds:
- 3
- Lot size:
- 0.47 Acres
- Baths:
- 5.00
- MLS#:
- 913477
- Subdivision:
- Wadestone
ADDITIONAL INFORMATION
New Construction in the brand new community of Wadestone! This elegant floorplan offers an island kitchen with huge walk in pantry, lots of cabinet space, quartz countertops, and luxury vinyl plank floors that flow throughout the main living areas! Family room expands to light-filled morning room, which has walk out access to the covered patio. Private study with double doors off of entry foyer. Formal dining room. Owners Suite with attached private bath featuring dual vanity sinks, double shower, private commode and oversized walk-in closet. Additional first floor bedroom and hall bath. Upstairs offers third bedroom with full bath, loft and sitting area. First floor laundry room. Full basement with large finished living area and full bath. Attached three car garage.
- Type:
- Single Family
- Sq.Ft.:
- 2,709
- Status:
- Active
- Beds:
- 3
- Lot size:
- 1.18 Acres
- Year built:
- 2024
- Baths:
- 3.00
- MLS#:
- 909366
- Subdivision:
- Wadestone
ADDITIONAL INFORMATION
New Construction in the brand new community of Wadestone, featuring the Winslow plan. This elegant ranch floorplan offers an island kitchen with huge walk in pantry, lots of cabinet space, quartz countertops, and gleaming hardwood floors that flow throughout the main living areas! Family room expands to light-filled morning room, which has walk out access to the covered patio. Private study with double doors off of entry foyer. Formal dining room. Owners Suite with attached private bath featuring dual vanity sinks, double shower, private commode and oversized walk-in closet. Two additional bedrooms and hall bath. First floor laundry room. Full unfinished basement with full bath rough in and walk out access to the back yard. Attached three car garage.
- Type:
- Single Family
- Sq.Ft.:
- 4,193
- Status:
- Active
- Beds:
- 4
- Lot size:
- 0.46 Acres
- Year built:
- 2024
- Baths:
- 3.00
- MLS#:
- 907433
- Subdivision:
- Wadestone
ADDITIONAL INFORMATION
New Construction by Fischer Homes in the brand new community of Wadestone, featuring the Paxton plan. This designer floorplan offers an island kitchen with pantry, lots of cabinet space and quartz countertops and gorgeous hardwood floors that expand throughout most of the first floor. Formal dining room. Two-story family room with fireplace expands to light-filled morning room, which has walk out access to the back yard. Private study with double doors off of entry foyer. Rec room on step down level. Owners suite with sitting area and attached private bath featuring his and hers vanities, his and hers walk-in closets, double shower and private commode on private level. Top level offers three additional bedrooms, central loft, hall bath and oversized laundry/hobby room. First floor laundry room. Full, unfinished, walk-out basement with full bath rough in. Attached two car garage.
- Type:
- Single Family
- Sq.Ft.:
- 2,533
- Status:
- Active
- Beds:
- 4
- Lot size:
- 0.5 Acres
- Year built:
- 2024
- Baths:
- 3.00
- MLS#:
- 907431
- Subdivision:
- Wadestone
ADDITIONAL INFORMATION
New Construction in the brand new community of Wadestone, featuring the Finley plan. This designer floorplan offers an island kitchen with pantry, lots of cabinet space and quartz countertops and gorgeous hardwood floors that expand throughout the first floor main living areas. Two-story family room with fireplace expands to light-filled morning room, which has walk out access to the back yard. Private study with double doors off of entry foyer. First floor owners suite with attached private bath featuring dual vanity sinks, soaking tub, walk in shower, private commode and walk-in closet. Upstairs offers three additional bedrooms and hall bath. First floor laundry room. Full basement with full bath rough in. Attached three car garage.
- Type:
- Single Family
- Sq.Ft.:
- 3,620
- Status:
- Active
- Beds:
- 4
- Lot size:
- 0.46 Acres
- Year built:
- 2024
- Baths:
- 3.00
- MLS#:
- 906944
- Subdivision:
- Wadestone
ADDITIONAL INFORMATION
New Construction in the brand new community of Wadestone, featuring the Pearson plan. This designer floorplan offers an island kitchen with pantry, lots of cabinet space and quartz countertops. Two-story family room with fireplace expands to light-filled morning room, which has walk out access to the back yard. Private study with double doors off of entry foyer, large rec room off of morning room, and large hobby/flex room on first floor. Upstairs owners Suite with attached private bath featuring his and hers vanities, double shower, private commode and oversized walk-in closet. Three additional bedrooms, hall bath and convenient second floor laundry complete the upstairs. Full basement with full bath rough in. Attached three car garage.
$1,290,000
6800 Weidner Road Springboro, OH 45066
- Type:
- Single Family
- Sq.Ft.:
- 2,088
- Status:
- Active
- Beds:
- 2
- Lot size:
- 11.93 Acres
- Year built:
- 2023
- Baths:
- 3.00
- MLS#:
- 906439
- Subdivision:
- Clearcreek
ADDITIONAL INFORMATION
One of a kind!! Situated on nearly TWELVE ACRES, this property offers a 2023 built ranch home with a full basement and 3 car garage, PLUS a 60x30 hobby barn/garage! The beautiful home showcases a metal roof, large covered front porch, 10ft ceilings throughout, and massive screened in patio with a fireplace. Formal study off the entry with sliding barn doors. Spacious living room complete with vaulted ceilings and adjacent eat in kitchen. The fully equipped kitchen features stainless steel appliances, counter seating, and dining area with walkout access to the covered patio. The main floor primary suite boasts a full private bath with dual sink vanity, gorgeous walk in shower, and walk in closet with convenient access to the laundry room. Spacious guest bedroom, full hall bath, plus mud room area with a walk in shower and bathroom combo! SO much potential for additional finished space in the lower level (opportunity for 2 additional bedrooms). Enjoy the peaceful views of your private lot from the huge screened in patio with fireplace or the expansive open air patio. The top of the line barn is ready to fit any need you may have! Livestock, car collector, hobbyist - the options are endless! Completely private acreage. There is no property quite like this one! MUST SEE!!
- Type:
- Single Family
- Sq.Ft.:
- 4,212
- Status:
- Active
- Beds:
- 4
- Lot size:
- 5.68 Acres
- Year built:
- 1857
- Baths:
- 3.00
- MLS#:
- 895987
- Subdivision:
- Royal Oaks Park Plat-sec 6
ADDITIONAL INFORMATION
Rare opportunity to own this STUNNING Springboro landmark! The Aron Wright House offers the most incredible charm and attention to detail throughout. Meticulously cared for and TONS of updates to uphold the original integrity of the property and make it even better for the next proud owner. Major updates since 2019 include completely rebuilt and painted front porch, custom cement sidewalks along east side of the home, new roof, landscaping overhaul including nursing main trees to health and extensive brush and tree removal around edges of property, landscape lighting timer system, new second floor HVAC, nearly all light fixtures replaced, ceiling plaster and drywall repair throughout entire home, refinished primary bath, and SO much more!! (ask for list of additional updates) Offering over 4,200 finished sqft on 5.67 acres, the options are endless with this property! The second floor is laid out to potentially be four large bedrooms and 2 full bathrooms including a full primary bedroom suite. Complete with a walk in closet, sitting room or nursery, and private full bath. The main floor is home to several spacious living areas, formal dining area, sitting room, an oversized kitchen, and current prep kitchen with a bonus room. Could easily be converted to an in law suite/fifth as it already has a private exterior door. Gorgeous woodwork and trim details are showcased throughout the entire home. Enjoy one of a kind views of the property from the oversized fire pit area or paver patio. Truly a ONE OF A KIND piece of a history! This incredible property is a MUST SEE!
- Type:
- Single Family
- Sq.Ft.:
- 2,607
- Status:
- Active
- Beds:
- 3
- Lot size:
- 0.31 Acres
- Year built:
- 2006
- Baths:
- 3.00
- MLS#:
- 876411
- Subdivision:
- Nhills Stone Rdge2
ADDITIONAL INFORMATION
WOW! Updates, updates, and more updates!! Nothing to do but move in! New Roof and water softener 2020! Entire house painted and new LifeProof Vinyl Flooring installed 2020! Tesla/Electric Vehicle Charger Installed in garage! Open concept main floor with a front office, HUGE kitchen with massive added island, new appliances, and new light fixtures (all 2016), new fireplace (2016), vaulted ceilings, and walkout access to backyard. Second floor master suite with walk in closet, and private bath showcasing updated granite and sinks (2016). Additional second floor bedroom and full updated bath (2016)! Lower level family room with gorgeous stone fireplace and tons of natural light. Third bedroom, updated full bath (2016), and laundry also located in lower/quad level. Finished basement offers even more living space with updated flooring (2017), wet bar, and wine room! STUNNING BACKYARD OASIS!! All added Spring 2018! Deck, paver patio, fence, waterfall, landscaping, and so much more! MUST SEE!
- Type:
- Single Family
- Sq.Ft.:
- n/a
- Status:
- Active
- Beds:
- 4
- Lot size:
- 0.34 Acres
- Year built:
- 2022
- Baths:
- 4.00
- MLS#:
- 874908
- Subdivision:
- Soraya Farms 8
ADDITIONAL INFORMATION
Located in desirable Soraya Farms, this custom Magnolia offers a split floorplan and a breathtaking pond view. The open Kitchen boasts a large island, Quartz Countertops, and 42" Cabinets with elegant crown molding. The Gourmet package includes a drop in gas cooktop with stainless steel vented hood, oven/microwave combo, and dishwasher. Flowing into the Great Room, attention is drawn to the Fireplace with stained mantel and floor to ceiling tile. The Primary Suite offers a pan ceiling, freestanding tub, walk in tile shower, and a walk in closet that connects to the laundry room. The basement offers a huge Rec room with wet bar rough in, plus an additional bedroom and full bath. Additional features include a 95% High Efficiency Gas Furnace, 10x15 Patio, Hardwood Flooring, and a Mud Hall with Bench Seating. Under construction with an estimated completion of December 2022. Soraya Farms is a resort like community offering a clubhouse, pool, exercise room, walking trails, and stocked ponds for only $850 annually. 4.5% Interest Rate Available.
- Type:
- Single Family
- Sq.Ft.:
- 2,526
- Status:
- Active
- Beds:
- 4
- Lot size:
- 0.7 Acres
- Year built:
- 1988
- Baths:
- 3.00
- MLS#:
- 871963
- Subdivision:
- Sycamore Heights 5
ADDITIONAL INFORMATION
Built to last, this beautifully maintained brick ranch rests sturdily in the heart of Sycamore Heights in Springboro. Homes in this highly sought after neighborhood are a rare find! Walking in to the right you are greeted with a generous formal living room that we'll soon get back to. We'll pass by the private bedroom wing on the left for now and take you into the open family room with massive vaulted ceilings, a floor to ceiling brick fireplace, and luxury vinyl flooring. The abundance of natural light shines through the skylights above and leads you to the eat-in kitchen area where you'll want to serve refreshments to guests as they make conversation with you in your open kitchen. Fit with beautiful granite countertops and stainless steel appliances, cooking in this kitchen is a dream. Serve up the fantastic meal you've made in the adjacent dining room; and move on to relax in the living room, ready for all your good times to be had. The warm evening calls you out to the back patio, and there may just be enough light left in the sky for a good game of catch in your spacious back yard. Off the kitchen there's a convenient half bath, laundry, and the 4th bedroom, perfect for guests. Night has come and everyone is excited to retire to their commodious bedrooms. The west wing of the home keeps three of them. The primary bedroom is quite large and holds its own walk-in closet and en suite bathroom. The second bedroom has it's own walk-in closet as well. And another full bathroom serves the second and third bedroom. On a quiet and friendly street close to all of Springboro's finest shops and amenities, you are delighted to call this home. Roof (2020), Water Heater (2020), A/C (2019), Bedroom/Hall Carpet (2022), Interior Paint (2022), Flooring in Primary Bathroom (2022)
- Type:
- Single Family
- Sq.Ft.:
- 3,383
- Status:
- Active
- Beds:
- 4
- Lot size:
- 0.13 Acres
- Year built:
- 2005
- Baths:
- 4.00
- MLS#:
- 871905
- Subdivision:
- Enclave Stone Rdge2
ADDITIONAL INFORMATION
Amazing location in the Enclave Stone Ridge community. Open spacious floor plan with large family room, kitchen, and sunroom. All perfect for entertaining! Newly updated, relaxing, and private wooded back porch area that is covered. This model has 4 large bedrooms upstairs with walk-in closets. It includes a nice sitting area or rec room for additional space. The updated master bath has a walk-in shower, separate tub, and double sink vanity. Additional full bath upstairs has matching vanity. This home has a gorgeous full finished basement. Currently it's set up with a media display, bar area, and workout space. All completely ready for you to enjoy. The basement also includes a full updated bath with tiled shower. Must see!
 |
| The data relating to real estate for sale on this web site comes in part from the Broker Reciprocity™ program of the Multiple Listing Service of Greater Cincinnati. Real estate listings held by brokerage firms other than Xome Inc. are marked with the Broker Reciprocity™ logo (the small house as shown above) and detailed information about them includes the name of the listing brokers. Copyright 2024 MLS of Greater Cincinnati, Inc. All rights reserved. The data relating to real estate for sale on this page is courtesy of the MLS of Greater Cincinnati, and the MLS of Greater Cincinnati is the source of this data. |
Andrea D. Conner, License BRKP.2017002935, Xome Inc., License REC.2015001703, [email protected], 844-400-XOME (9663), 2939 Vernon Place, Suite 300, Cincinnati, OH 45219

The data relating to real estate for sale on this website is provided courtesy of Dayton REALTORS® MLS IDX Database. Real estate listings from the Dayton REALTORS® MLS IDX Database held by brokerage firms other than Xome, Inc. are marked with the IDX logo and are provided by the Dayton REALTORS® MLS IDX Database. Information is provided for consumers` personal, non-commercial use and may not be used for any purpose other than to identify prospective properties consumers may be interested in. Copyright © 2024 Dayton REALTORS. All rights reserved.
Springboro Real Estate
The median home value in Springboro, OH is $400,000. This is higher than the county median home value of $329,500. The national median home value is $338,100. The average price of homes sold in Springboro, OH is $400,000. Approximately 81.71% of Springboro homes are owned, compared to 14.37% rented, while 3.92% are vacant. Springboro real estate listings include condos, townhomes, and single family homes for sale. Commercial properties are also available. If you see a property you’re interested in, contact a Springboro real estate agent to arrange a tour today!
Springboro, Ohio has a population of 18,831. Springboro is more family-centric than the surrounding county with 43.16% of the households containing married families with children. The county average for households married with children is 37.57%.
The median household income in Springboro, Ohio is $111,538. The median household income for the surrounding county is $95,709 compared to the national median of $69,021. The median age of people living in Springboro is 36.6 years.
Springboro Weather
The average high temperature in July is 85.4 degrees, with an average low temperature in January of 21.2 degrees. The average rainfall is approximately 40.1 inches per year, with 12.2 inches of snow per year.

