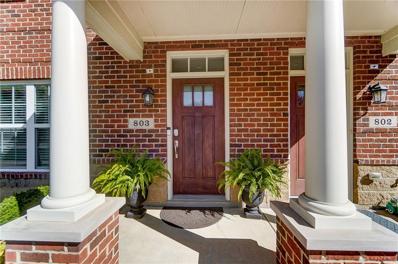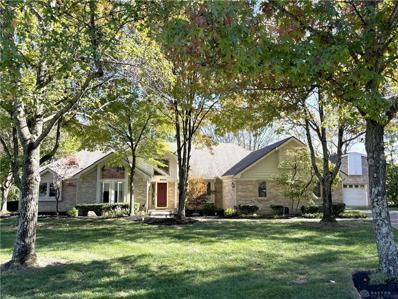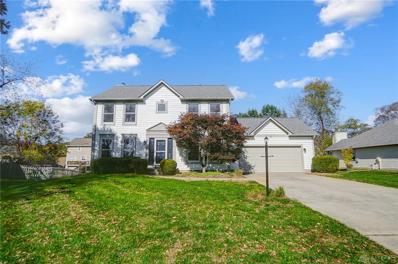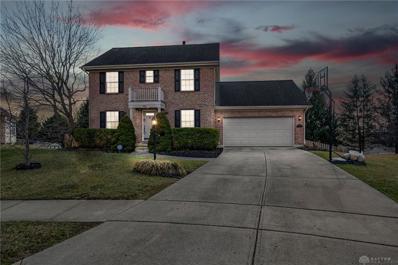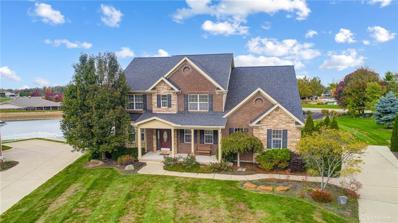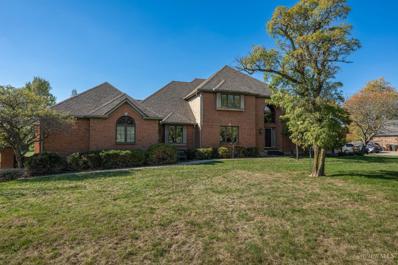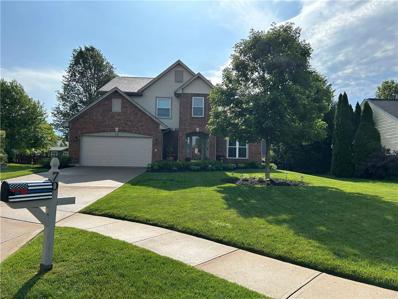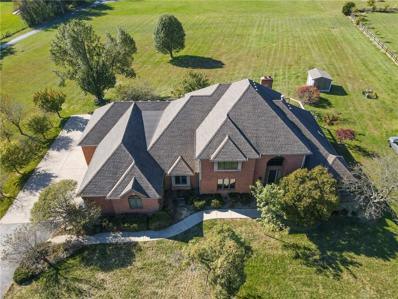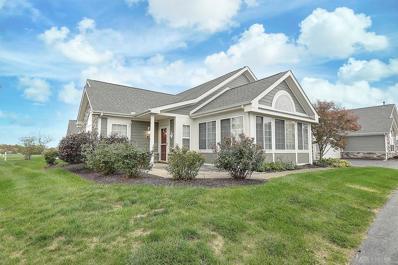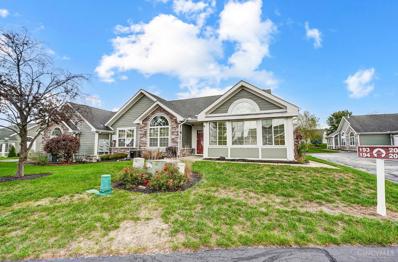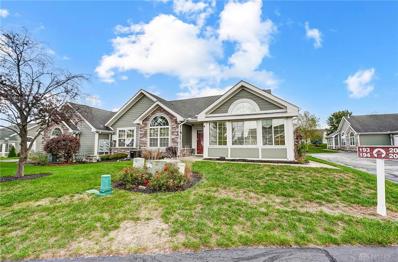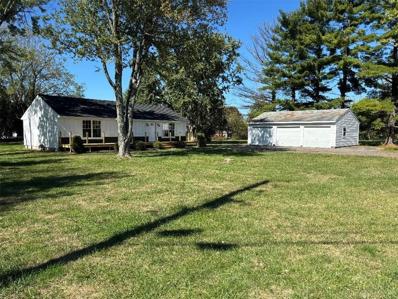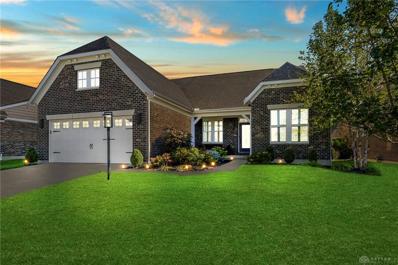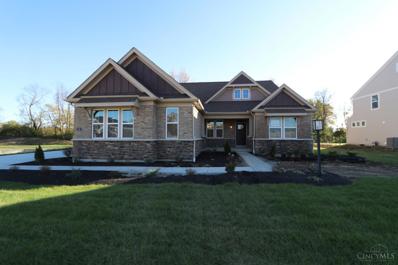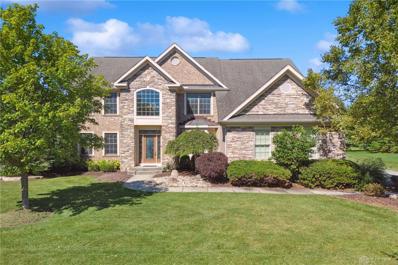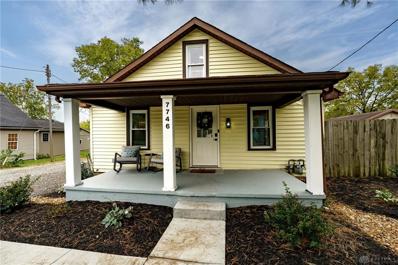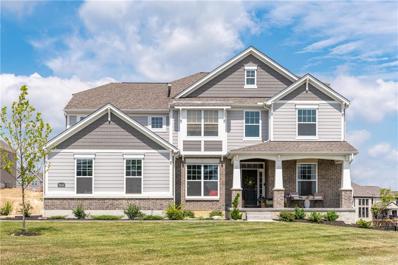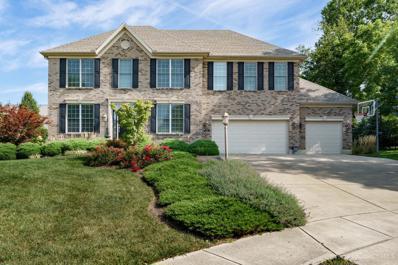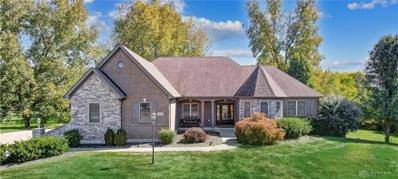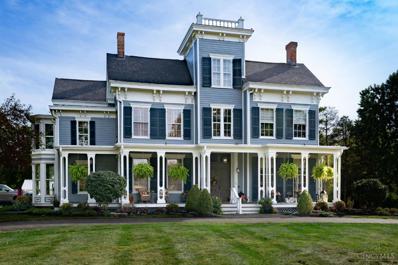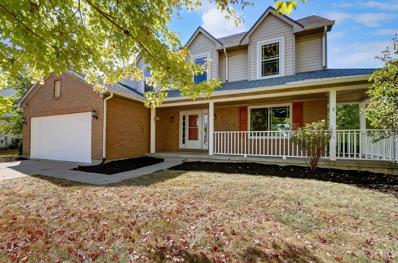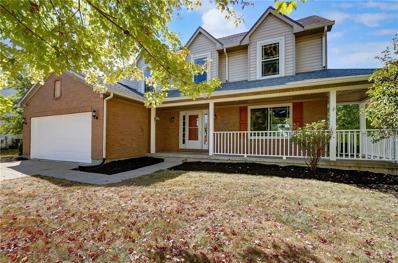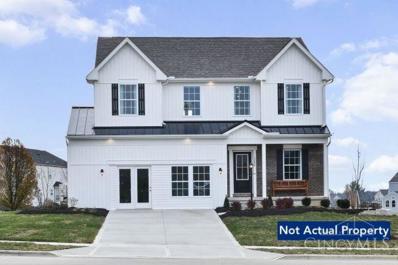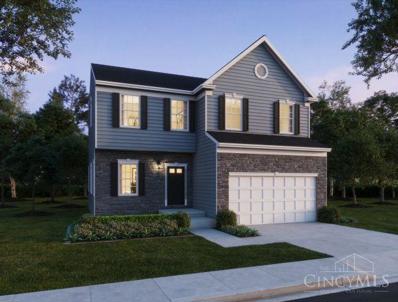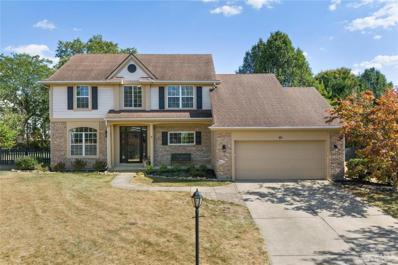Springboro OH Homes for Sale
- Type:
- Condo
- Sq.Ft.:
- 1,800
- Status:
- Active
- Beds:
- 3
- Lot size:
- 0.03 Acres
- Year built:
- 2017
- Baths:
- 4.00
- MLS#:
- 922397
- Subdivision:
- Parkside Row Twnhms2
ADDITIONAL INFORMATION
Move in ready townhouse in the sought-after, maintenance-free Parkside Row community! From the moment you step inside, you'll be greeted by beautiful hardwood floors that lead to a versatile flex room—perfect as an additional bedroom or home office—complete with a full bath and large closet. The heart of the home is on the second main level, where a bright and spacious open floor plan features 9' exposed ceilings with brick accent wall. The fully appointed kitchen boasts sleek stainless steel appliances, a gas range, center granite island with bar seating, a reverse osmosis system, and direct walkout access to private deck—ideal for morning coffee or evening relaxation. A cozy living room with a fireplace and a convenient half bath complete this inviting space. Upstairs, the primary bedroom offers tray ceilings, an en-suite bath featuring a double vanity and bidet, and includes a spacious walk-in closet. The second bedroom also includes its own private full bath and walk-in closet and laundry is a breeze with the convenient third-floor laundry room. Parking is plentiful with a full 2-car garage and additional street parking. Located just minutes from restaurants, Gardner Park, DLM, Austin Landing, and with easy access to major highways, this home seamlessly combines comfort, convenience, and active maintenance-free living. Owner is a licensed agent in the state of Ohio.
$455,000
8864 Evan Court Springboro, OH 45066
- Type:
- Single Family
- Sq.Ft.:
- 2,663
- Status:
- Active
- Beds:
- 3
- Lot size:
- 0.64 Acres
- Year built:
- 1989
- Baths:
- 3.00
- MLS#:
- 922236
- Subdivision:
- Ridgewood Estates
ADDITIONAL INFORMATION
Move in ready ranch home situated on cul-de-sac with private back yard with park like setting offers 2663 sq ft (pcr) of living space. 3 bedroom split floor plan for owners privacy. 2 1/2 baths. Formal living and dining rooms. Family room with propane gas fireplace and built in bookshelves is open to the breakfast area and kitchen and accesses the private back patio. Kitchen features center island with range, lots of cabinets and counter space, spacious pantry closet. Owners suite has walk in closet, updated bath with oversized shower and jetted tub, double sink vanity, and access to the back patio. Vaulted ceilings and sky lights thru out. Freshly painted interior. Bonus shed and detached 25x18 workshop with electric, small wood stove (no warrant) and floored attic! Seller is offering occupancy at close!!
- Type:
- Single Family
- Sq.Ft.:
- 2,664
- Status:
- Active
- Beds:
- 4
- Lot size:
- 0.27 Acres
- Year built:
- 1995
- Baths:
- 4.00
- MLS#:
- 922273
- Subdivision:
- Sycamore Spgs 3
ADDITIONAL INFORMATION
Hard to find 4 bedroom, 3.5 bath 2-story situated on a fenced cul-de-sac lot & featuring a full finished walkout lower level, remodeled kitchen with Himax solid surface counters, 2-car garage, family & rec rooms, woodburning fireplace, large wood deck & paver patio. You will be greeted by a 2-story foyer that leads to formal living & dining rooms. Kitchen offers solid surface counters, tile backsplash, all appliances, pantry, breakfast bar, & opens to a breakfast room with floor-to-ceiling bay. Family room is perfect for entertaining & is accented with a fireplace & sliding glass doors that opens to a large wood deck. Upstairs offers 4 bedrooms & 2 full baths. Master suite boasts a walk-in closet & an adjoining en-suite bathroom with double sinks, soaking tub & separate shower. Walkout lower level is highlighted by a large rec room with sliding glass doors to a paver patio, study/workout room, full bath, laundry & storage rooms. Recent updates include: Exterior and Interior paint, dishwasher (2024), Water Heater, HVAC system, refrigerator (2020), roofing shingles (2021), microwave (2020), new garage door (2019) plus much more! Ideally located! Must See!
- Type:
- Single Family
- Sq.Ft.:
- 2,665
- Status:
- Active
- Beds:
- 3
- Lot size:
- 0.31 Acres
- Year built:
- 1999
- Baths:
- 3.00
- MLS#:
- 922258
- Subdivision:
- Myers Farms 1
ADDITIONAL INFORMATION
The One You've Been Waiting For ! Majorly Updated Two Story with Finished Walkout Basement Offering Over 2600 SqFt in the Heart of Springboro ! PLEASE NOTE: 3.375% 15 Yr Assumable Loan in Place ! Step Inside to New LVP Flooring Throughout the Main Level ! The Dining Room Opens Up to the Great Room Highlighted by Gas Fireplace & a No Rear Neighbor View ! The Kitchen Features Quartz Counters with Eat in Breakfast Bar. A Powder Room & Laundry Room Located Away from Garage Entry Round Out the Main Level. Upstairs You'll Find New Carpet/New LVP Flooring Over 3 Bedrooms & 2 Full Baths (Both Renovated !) Including the Master Suite Offering Cathedral Ceilings & Walk in Closet Plus Master Bath with Dual Vanity, Updated Tile Floors, & Updated Tile Surround at Bath/Shower. You'll Love the Extra Space in the Finished Lower Level Offering LVP Flooring, Plenty of Rec Space, & Possible 4th Bedroom. The Incredibly Large, Private Yard is Recently Fenced and is Featured by a Two Tier Deck & Offers a Shed. Other Major Updates Include: New Furnace, New Water Heater, New Water Softener, & New Insulated Garage Door All Less Than Two Years Old ! Washer & Dryer Also Included in Sale ! Walk to Downtown Springboro, Wright Station Plaza, Christmas in Springboro, & More ! Ideally Located Close to I-75 with Easy Access to Austin Landing Plus Both Dayton & Cincinnati. Neutral Paint & Absolutely move In Ready ! Hurry !!
- Type:
- Single Family
- Sq.Ft.:
- 3,583
- Status:
- Active
- Beds:
- 4
- Lot size:
- 0.51 Acres
- Year built:
- 2005
- Baths:
- 3.00
- MLS#:
- 922212
- Subdivision:
- Est4 Settwalk Rp
ADDITIONAL INFORMATION
Spacious and stunning home in The Estates at Sellers Walk! Over 5,000 square feet of living space. Cul-de-sac location with pond views and convenient access to local shopping and highways. First floor primary bedroom retreat with large bathroom, soaking tub, shower, and walk-in closet. Two story great room with full wall of windows fills the home with natural light. Upstairs bedrooms and additional loft space. Full finished lower level with walk-out. The outdoor space features pond views from deck and paver patio for firepit and hot tub. Well cared for with recent updates – HVAC new in 2023, water heater new in 2023, lower level refinished in 2022, roof replaced in 2017.
- Type:
- Single Family
- Sq.Ft.:
- n/a
- Status:
- Active
- Beds:
- 3
- Lot size:
- 1.76 Acres
- Year built:
- 1989
- Baths:
- 3.00
- MLS#:
- 1821665
ADDITIONAL INFORMATION
This stunning brick 2-story home with a basement, situated on 1.76 acres in Clearcreek Township. The living room is a showstopper, featuring a dramatic floor-to-ceiling stone fireplace that serves as the centerpiece of the main level. The kitchen is designed for both style and function, offering island seating, pull out drawers, a built-in wine cooler, a double-door refrigerator, and a convenient pantry for additional storage. Off the kitchen, you'll find an enclosed Florida room, a perfect space for year-round enjoyment, with access to the deck, offering views of the expansive, beautifully landscaped backyard. The primary bedroom is a spacious retreat, complete with an ensuite bathroom and an attached room currently used as a huge closet/dressing room that could easily be customized to suit your needs, whether it's kept as a dressing area
- Type:
- Single Family
- Sq.Ft.:
- 1,923
- Status:
- Active
- Beds:
- 4
- Lot size:
- 0.22 Acres
- Year built:
- 2001
- Baths:
- 3.00
- MLS#:
- 922177
- Subdivision:
- Villages Creekside 2
ADDITIONAL INFORMATION
***Sellers are calling for Highest and Best offers by Sunday Night. Responses will be on Monday. Sellers may accept an offer prior to the deadline.*** Beautifully landscaped, move-in ready home located in the heart of Springboro, Ohio. This well-maintained home situated in a pleasant, serene cul-de-sac is the only of its kind in the Villages of Creekside neighborhood. The neighborhood includes a swimming pool, tennis/pickleball court, and a pond for fishing. It features a deck, patio, and shed in a fenced-in backyard. There have been many upgrades, including a newly carpeted (partial) basement, security alarm, water softener, new furnace (2023), new dishwasher (2022), granite countertops in the kitchen and master bath, Champion double hung windows with a transferable lifetime warranty, custom blinds, and lawn irrigation system. The chest freezer and Samsung washer and dryer are available to stay. This home will bring you years of enjoyment and memories.
- Type:
- Single Family
- Sq.Ft.:
- 3,752
- Status:
- Active
- Beds:
- 3
- Lot size:
- 1.76 Acres
- Year built:
- 1989
- Baths:
- 3.00
- MLS#:
- 921985
- Subdivision:
- Ransom Meadows
ADDITIONAL INFORMATION
This stunning brick 2-story home with a basement on 1.76 acres in Clearcreek Township. The privacy of the house being situated in the middle of the lot and off the road are an attractive feature. The living room is a showstopper, featuring a dramatic floor-to-ceiling stone fireplace that serves as the centerpiece of the main level. The kitchen is designed for both style and function, offering island seating, pull out drawers, a built-in wine cooler, a double-door refrigerator, and a convenient pantry for additional storage. Off the kitchen, you'll find an enclosed Florida room, a perfect space for year-round enjoyment, and access to the deck. On the first floor, the home includes a half bathroom, a formal dining room, and a study with custom built-ins, ideal for a home office or library. The primary bedroom is a spacious retreat, complete with an ensuite bathroom and an attached room currently used as a huge closet/dressing room that could easily be customized to suit your needs, whether it's kept as a dressing area or transformed into a private sitting room or nursery. The open staircase leads to the second floor, where a balcony overlooks the main living area below. Upstairs, there are two generously sized bedrooms, both connected by a Jack-and-Jill bathroom for added convenience. Additionally, there is a loft space off the bedroom for a bathroom, already plumbed offering flexibility for expansion. The home also boasts 6-panel doors, enhancing the sense of quality craftsmanship. The basement is full of potential, with so much room to customize—whether you envision a rec room, a home theater, or additional living space. The outdoor area is equally impressive, with plenty of room for recreational vehicles/boats or workshop in the 4.5-car garage equipped with a lift on one side. With so many projects already started, this home is on its way to becoming a true gem, just waiting for someone to bring it to its full potential.
$292,000
13 Abbey Drive Springboro, OH 45066
- Type:
- Condo
- Sq.Ft.:
- 1,570
- Status:
- Active
- Beds:
- 2
- Lot size:
- 0.05 Acres
- Year built:
- 2002
- Baths:
- 2.00
- MLS#:
- 921852
- Subdivision:
- Vilptsettwk2-1
ADDITIONAL INFORMATION
Discover the perfect blend of convenience, location, and easy living at 13 Abbey Dr. Situated in the Villas at The Pointe II in Settlers Walk, this spacious condominium has everything you need for a relaxed lifestyle. You'll appreciate the prime location, just steps from the YMCA, Dorothy Lane Market, and various shops, making daily errands a breeze. Step outside to enjoy the lovely patio area, perfect for unwinding. Inside, the open-concept design seamlessly connects the living room, dining room, and family room, creating a spacious and inviting atmosphere ideal for entertaining. The primary bedroom boasts an en suite bathroom and a generous walk-in closet. The well-sized guest bedroom also features a walk-in closet and direct access to the second bathroom. The kitchen is equipped with oak cabinets and updated appliances, catering to all your culinary needs. Plus, the attached two-car garage provides convenient access while keeping utility areas tidy and out of sight. With previous owners enjoying this home for over 20 years, you’ll quickly see why this condo is the perfect choice for you!
$295,000
Abbey Drive Springboro, OH 45066
- Type:
- Condo
- Sq.Ft.:
- 1,790
- Status:
- Active
- Beds:
- 2
- Year built:
- 2005
- Baths:
- 2.00
- MLS#:
- 1821000
ADDITIONAL INFORMATION
Enjoy the perfect blend of comfort and convenience in this 2 beds, 2 baths, 1,790 sq. ft. condo located in Springboro. This beautiful condo features a modern kitchen equipped with stainless steel appliances and ample storage, open to the living area. The spacious layout includes generous living and dining areas that invite natural light, creating a warm and welcoming atmosphere. Enjoy relaxing in your Florida room where you can unwind after a long day. Situated just minutes from an array of shopping and dining options. 2 car attached garage. This condo offers easy access to many local amenities including walking distance to Dorothy Lane Market and restaurants. Easy access to I-75 an I-675.
$295,000
193 Abbey Drive Springboro, OH 45066
- Type:
- Condo
- Sq.Ft.:
- 1,790
- Status:
- Active
- Beds:
- 2
- Lot size:
- 0.05 Acres
- Year built:
- 2005
- Baths:
- 2.00
- MLS#:
- 921494
- Subdivision:
- Vilsptesetwk2-21
ADDITIONAL INFORMATION
Enjoy the perfect blend of comfort and convenience in this 2 beds, 2 baths, 1,790 sq. ft. condo located in Springboro. This beautiful condo features a modern kitchen equipped with stainless steel appliances and ample storage, open to the living area. The spacious layout includes generous living and dining areas that invite natural light, creating a warm and welcoming atmosphere. Enjoy relaxing in your Florida room where you can unwind after a long day. Situated just minutes from an array of shopping and dining options, this condo offers easy access to many local amenities including walking distance to Dorothy Lane Market and restaurants. Easy access to I-75 an I-675. Don’t miss this opportunity to own a piece of Springboro paradise. Schedule your showing today!
- Type:
- Single Family
- Sq.Ft.:
- 1,152
- Status:
- Active
- Beds:
- 3
- Lot size:
- 0.71 Acres
- Year built:
- 1959
- Baths:
- 2.00
- MLS#:
- 921462
ADDITIONAL INFORMATION
This fully renovated home is situated on the highly desirable Bunnell Hill Road! It is perfectly located close to I-675, grocery stores, restaurants, parks and is located in Springboro school district. Recent renovations includes furnace, roof, flooring, granite counter tops, a full kitchen remodel, bath room remodel and a new 7' by 50' front porch. This property has extensive parking space with a 24x33- 3 car garage. The front porch sets on a large yard and scenic farm setting making it the perfect place to host friends and family. Stop by and see this wonderful home and make it yours.
- Type:
- Single Family
- Sq.Ft.:
- 2,961
- Status:
- Active
- Beds:
- 4
- Lot size:
- 0.18 Acres
- Year built:
- 2019
- Baths:
- 4.00
- MLS#:
- 921635
- Subdivision:
- Springs 1
ADDITIONAL INFORMATION
Custom Built, One Owner Everett Ranch Style with Bonus Loft Model by Fischer Homes Offering Nearly 3000 SqFt in Springboro’s Super Desirable Springs at Settlers Walk Community ! Incredibly Well Cared For & Totally Move In Ready ! Beyond the Front Porch, Step Inside to Foyer with Upgraded Wainscoting & Engineered Floors. Beyond a Formal Study with Wainscoting & Double Doors You’ll Find Two Bedrooms Sharing a Full Bath with the Main Level Offering a Split Bedroom Floor Plan. You’ll Absolutely Love the Kitchen Which is Open to Great Room & Boasts Massive Eat In Island, Stainless Appliances, Granite Counters, & Dining Area. The Spacious Entertaining Area Also Features a Gas Fireplace & the Entire Main Level is Highlighted by Upgraded 9’ Smooth Ceilings. The Primary Suite Offers En Suite Bath with Dual Vanity, Upgraded Tile Shower Accompanied by a Soaker Tub, & Spacious Walk In Closet. A Powder Room & Laundry Room Round Out the Main Level. The Bonus Second Story is Like an Apartment Offering a Family Room, 4th Bedroom, 3rd Full Bath, and Storage. The Lower Level is Well Laid Out & Features an Egress Window As Well as Pre Plumbing for a Full Bath. The Easy to Maintain Yard Can be Admired From the Covered Rear Patio. Upgraded Plantation Blinds Throughout the Home Give This a Very Classy Look. Other Upgrades Include: 4’ Bump Out in Garage, Two EV Chargers in Garage, New Water Heater (2024), Water Softener, Radon Mitigation, & Sump Pump with Battery Backup. Pool Community with Clubhouse & Walking Trails. Amazing Location Close to Coffman YMCA, Dorothy Lane Shopping Plaza, Austin Landing, & the Interstate. Easy Access to Both Cincinnati & Dayton. Please Note: This Model in Other Springboro Communities is Starting New at a Base Price of $620,000+ ! Don’t Wait !
- Type:
- Single Family
- Sq.Ft.:
- n/a
- Status:
- Active
- Beds:
- 3
- Lot size:
- 0.47 Acres
- Baths:
- 5.00
- MLS#:
- 1820608
ADDITIONAL INFORMATION
RED BOW SALES EVENTDiscover incredible savings on move-in ready homes just in time for the holidays! Don't waitthese offers won't last long! New construction by Fischer Homes in beautiful Wadestone featuring the Everett plan. This elegant floorplan offers an island kitchen with huge walk in pantry, lots of cabinet space, quartz countertops, and luxury vinyl plank floors that flow throughout the main living areas! Family room expands to light-filled morning room, which has walk out access to the covered patio. Private study with double doors off of entry foyer. Formal dining room. Owners Suite with attached private bath featuring dual vanity sinks, double shower, private commode and oversized walk-in closet. Additional first floor bedroom and hall bath. Upstairs offers third bedroom with full bath, loft and sitting area. First floor laundry room. Full basement with large finished living area and full bath. Attached three car garage.
- Type:
- Single Family
- Sq.Ft.:
- 5,164
- Status:
- Active
- Beds:
- 4
- Lot size:
- 0.54 Acres
- Year built:
- 2005
- Baths:
- 5.00
- MLS#:
- 921058
- Subdivision:
- Stonebridge 2 Setwk
ADDITIONAL INFORMATION
Welcome to this stunning move-in ready home in the exclusive Stonebridge community, located in the heart of Springboro. This property offers nearly 5,200 sq. ft. of living space on one of the largest lots in the neighborhood! This spacious 4-bedroom, 5-bathroom home provides modern convenience and comfort. The beautifully updated kitchen is a chef’s dream, featuring granite countertops, a large island, cherry cabinets, stainless steel appliances, a double oven, and a walk-in pantry. The kitchen flows seamlessly into the bright and open living room, creating the perfect space for gatherings and entertaining. Enjoy the warmth and ambiance of the gas fireplace as you interact easily between the kitchen and family room, thanks to the open-concept design. Upstairs, the master bedroom includes a luxurious en-suite bath and a walk-in closet. Two additional bedrooms share a convenient Jack and Jill bathroom and also feature walk-in closets, while the fourth bedroom is spacious and versatile. An expansive bonus room offers endless possibilities for a playroom, media room, or extra living space. The basement is 80% finished, with brand-new carpet, and includes a wet bar, making it perfect for entertaining or relaxing. The basement also offers a bonus area ideal for a home gym, office, or additional family space. The home is equipped with a multi-zone heating and air system, providing the ultimate climate control for every part of the house. Outside, the large backyard is ready for the new owner to make it their own, with endless possibilities for landscaping, gardens, or outdoor living areas. A 3-car garage provides ample parking and storage. Conveniently located close to I-75, Austin Landing, local shopping, dining, parks, and entertainment, this move-in ready home truly has it all, blending style, function, and an open layout for modern living.
- Type:
- Single Family
- Sq.Ft.:
- 983
- Status:
- Active
- Beds:
- 3
- Lot size:
- 0.37 Acres
- Year built:
- 1943
- Baths:
- 2.00
- MLS#:
- 921118
- Subdivision:
- Franklin
ADDITIONAL INFORMATION
Welcome to this charming three-bedroom, one-and-a-half-bath Cape Cod, featuring nearly 1,000 square feet of well-laid-out living space, perfectly situated on over a quarter of an acre in Springboro! This delightful home greets you with modern paint throughout, creating a bright and inviting atmosphere. Enjoy brand-new flooring installed in 2024 that adds a contemporary touch to the first floor. The main floor includes a spacious master bedroom, providing convenience and privacy, while two additional bedrooms are located upstairs, perfect for family or guests. The updated, roomy eat-in kitchen is a cook’s dream, showcasing a new refrigerator (2024), stove, microwave, and dishwasher (all updated in 2022). Recent enhancements include a tankless hot water heater (2022) and a saltwater softener (2023) for added convenience and efficiency. Step outside to your stunning 320 sq. ft. concrete patio, perfect for outdoor gatherings, added in 2022. The expansive, fully fenced yard offers privacy and ample space for recreation, gardening, or play. A detached one-car garage provides additional storage and convenience. The home also boasts a new front sidewalk and steps (2020) and a roomy covered front porch that enhances its curb appeal, along with newly installed front and back doors (2023). Located just minutes from Interstate 75, this home offers easy access for commuters and travelers. With its cute curb appeal, spacious layout, and welcoming community atmosphere, this well-laid-out home is ideal for first-time homebuyers, individuals, families, or anyone seeking a cozy three-bedroom, one-and-a-half-bath retreat. Don’t miss your chance to make this beautifully updated Cape Cod your own in Springboro!
- Type:
- Single Family
- Sq.Ft.:
- 3,844
- Status:
- Active
- Beds:
- 4
- Lot size:
- 0.51 Acres
- Year built:
- 2021
- Baths:
- 4.00
- MLS#:
- 920959
- Subdivision:
- Woodgrove 1
ADDITIONAL INFORMATION
Explore the charm of Woodgrove Community in Springboro/Clearcreek Twp! This beautifully decorated home offers an abundance of luxurious living space on a spacious half-acre cul-de-sac lot. Step inside to discover a welcoming front porch leading to a well-appointed 4-bed, 3.5-bath layout with potential for a 5th bedroom or bonus room upstairs. The expansive great room boasts astonishing 'WOW' factors that seamlessly connects to the gourmet kitchen with a butler's pantry. A daylight basement promises additional possibilities, complemented by 3-car attached garage with ample storage space. Conveniently located near Heatherwoode Golf Course, Downtown Springboro, and offering easy access to Dayton and Cincinnati.
$674,900
Stolle Drive Springboro, OH 45066
- Type:
- Single Family
- Sq.Ft.:
- n/a
- Status:
- Active
- Beds:
- 4
- Lot size:
- 0.36 Acres
- Year built:
- 2016
- Baths:
- 4.00
- MLS#:
- 1819907
ADDITIONAL INFORMATION
WOW! Nearly 4,400 sqft offered by this STUNNING 4 bedroom Stonebridge home w/a finished basement, 3 car garage, & idyllic backyard! Newer flooring throughout entire 1st & 2nd floors - no more carpet! Front dining room & study with French doors off the entry. The eat in kitchen showcases granite countertops, ss appliances, 2 ovens, & a walk in pantry. Adjacent sun room w/ vaulted ceilings & walkout access to the back patio. HUGE 2nd floor primary! Complete w/ a full private bath w/ a double sink vanity & frameless glass walk in shower. Large WIC w/ custom shelving. 3 addt'l upstairs bedrooms each with their own WALK IN closets! Convenient 2nd flr laundry room & family room area. More living space offered by the finished bsmt w/ an open rec room, third full bath & ample storage space. The luxuries of this home continue into the backyard w/ the expansive paver patio! No shortage of outdoor living space! Dining space, lounge area, and built in fire pit. This home offers it all, MUST SEE!
- Type:
- Single Family
- Sq.Ft.:
- 3,861
- Status:
- Active
- Beds:
- 4
- Lot size:
- 1.5 Acres
- Year built:
- 2006
- Baths:
- 4.00
- MLS#:
- 920721
- Subdivision:
- Estate/bello Vista 1
ADDITIONAL INFORMATION
Welcome to 6920 Clearview Ct. located in Clearcreek Township and zoned to Springboro ISD. This stunning custom-built residence nestled on 1.50 acres was originally the builder's model home. This property blends timeless craftsmanship with modern amenities, perfect for those seeking both luxury and comfort. Inside the home offers 3,861 square feet of living space, featuring 4 spacious bedrooms and 3.5 baths. Three of the bedrooms and 2.5 baths are located on the main living level, while the remaining one bedroom and one full bath are located on the lower living level with the walk-out basement. The kitchen is equipped with top-tier Stainless Steel appliances, including a GE Double Oven (replaced last year) and a Whirlpool refrigerator/freezer. Almost every window is adorned with custom Hunter Douglas blinds, adding elegance to each room. Enjoy cozy evenings by one of the two gas fireplaces, located in the living room and the lower-level rec room. The home also offers versatile outdoor space with a deck and porch, ideal for relaxing and entertaining guests. Located in Clearcreek Township, the property benefits from no City income taxes and features a sewer cost savings dual leach bed septic system, while being connected to public water service. Additional features include natural gas heating, central air, and brick with stone accent exterior for low-maintenance luxury. Offered by the original owner, this custom-built home is a rare find in a scenic setting, close to top-rated schools and local amenities, while not living directly in the city, making it a perfect choice for those looking for both space and tranquility.
$995,000
Central Avenue Springboro, OH 45066
- Type:
- Single Family
- Sq.Ft.:
- 4,212
- Status:
- Active
- Beds:
- 4
- Lot size:
- 5.68 Acres
- Year built:
- 1857
- Baths:
- 3.00
- MLS#:
- 1819360
ADDITIONAL INFORMATION
Rare opportunity to own this STUNNING Springboro landmark! The Aron Wright House offers the most incredible charm and attention to detail throughout. Meticulously cared for and TONS of updates to uphold the original integrity of the property and make it even better for the next proud owner. Major updates since 2019 include completely rebuilt and painted front porch, custom cement sidewalks along east side of the home, new roof, landscaping overhaul including nursing main trees to health and extensive brush and tree removal around edges of property, landscape lighting timer system, new second floor HVAC, nearly all light fixtures replaced, ceiling plaster and drywall repair throughout entire home, refinished primary bath, and SO much more!! (ask for list of additional updates) Offering over 4,200 finished sqft on 5.67 acres, the options are endless with this property! Truly a ONE OF A KIND piece of a history!
$419,900
Wedgewood Court Springboro, OH 45066
- Type:
- Single Family
- Sq.Ft.:
- 3,300
- Status:
- Active
- Beds:
- 4
- Lot size:
- 0.45 Acres
- Year built:
- 2000
- Baths:
- 4.00
- MLS#:
- 1819288
ADDITIONAL INFORMATION
Huge Springboro home with a nice lot in Brookside! Beautiful wrap around front porch! Upon entering you will walk into your large entry with the formal living and dining combination on the right and stairs leading to the upstairs on the left. To the back of the home you will see your large kitchen featuring newer stainless appliances, wood cabinets and an island. Dining area leads out to the back yard which features a Huge freshly painted deck and down to a very large yard. Kitchen is open to the family room with a gas fireplace. Upstairs will not disappoint! Every Bedroom is Huge! Primary bedroom features vaulted ceilings, ensuite bathroom with soaker tub and walk in closet. Laminate flooring throughout this home! Basement is mostly finished. Includes a 1/2 bath. Just needs flooring. The whole entire house has just been freshly painted! Roof 2011, HVAC 2023, Water Heater Newer. This home is a Must SEE!
- Type:
- Single Family
- Sq.Ft.:
- 3,300
- Status:
- Active
- Beds:
- 4
- Lot size:
- 0.45 Acres
- Year built:
- 2000
- Baths:
- 4.00
- MLS#:
- 920429
- Subdivision:
- Brookside 9
ADDITIONAL INFORMATION
Huge Springboro home with a nice lot in Brookside! Beautiful wrap around front porch! Upon entering you will walk into your large entry with the formal living and dining combination on the right and stairs leading to the upstairs on the left. To the back of the home you will see your large kitchen featuring newer stainless appliances, wood cabinets and an island. Dining area leads out to the back yard which features a Huge freshly painted deck and down to a very large yard. Kitchen is open to the family room with a gas fireplace. Upstairs will not disappoint! Every Bedroom is Huge! Primary bedroom features vaulted ceilings, ensuite bathroom with soaker tub and walk in closet. Laminate flooring throughout this home! Basement is mostly finished. Includes a 1/2 bath. Just needs flooring. The whole entire house has just been freshly painted! Roof 2011, HVAC 2023, Water Heater Newer. This home is a Must SEE!
$549,705
Magnolia Lane Springboro, OH 45066
ADDITIONAL INFORMATION
Welcome to the stunning Somerset model! This beautiful 3-bedroom, 2.5-bath home features an inviting open-concept great room, perfect for entertaining and a second floor loft for additional play space. Enjoy the convenience of a front office space, ideal for working from home and a Chef Kitchen ideal for entertainment. The large primary suite includes a spacious walk-in closet, while the second-floor laundry adds extra convenience. Built with high-quality TRI-Force Open Floor Joists and durable Hardiplank siding with a partial brick exterior, this home offers both style and longevity. A 2-car garage completes the package, making it a perfect blend of comfort and practicality. Don't miss this opportunity!
$463,375
Magnolia Lane Springboro, OH 45066
- Type:
- Single Family
- Sq.Ft.:
- n/a
- Status:
- Active
- Beds:
- 4
- Lot size:
- 0.13 Acres
- Baths:
- 3.00
- MLS#:
- 1818977
ADDITIONAL INFORMATION
Welcome to the stunning Rockford model! This beautiful 4-bedroom, 2.5-bath home features an inviting open-concept great room, perfect for entertaining. Enjoy the convenience of a front office space, ideal for working from home. The attached sunroom provides a flexible space for dining or additional living. The large primary suite includes a spacious walk-in closet, while the second-floor laundry adds extra convenience. Built with high-quality TRI-Force Open Floor Joists and durable Hardiplank siding with a partial brick exterior, this home offers both style and longevity. A 2-car garage completes the package, making it a perfect blend of comfort and practicality. Don't miss this opportunity!
$469,900
65 Barley Court Springboro, OH 45066
- Type:
- Single Family
- Sq.Ft.:
- n/a
- Status:
- Active
- Beds:
- 4
- Lot size:
- 0.41 Acres
- Year built:
- 1992
- Baths:
- 4.00
- MLS#:
- 920303
ADDITIONAL INFORMATION
his charming 3317 SF (incuding finished portion of basement), 4-bedroom, 2 full bath, 2 half bath home is located in the picturesque Brookside subdivision and sits on a 0.4112-acre cul-de-sac lot. As you enter, you'll find an open foyer leading to the living room and formal dining room. The eat-in kitchen is fully equipped with solid granite countertops, an island, and a breakfast nook that opens to a cozy family room featuring a wood-burning fireplace (WBFP) and a walkout to the patio and a partially shaded backyard. The home also includes a large laundry room and an oversized 2-car attached garage. On the second floor, the primary bedroom boasts a vaulted ceiling, a walk-in closet, and an en suite bathroom with a tiled shower and double-sink vanity. The finished basement provides additional living space with a large L-shaped rec room, a half bath, and a versatile room for exercise or play. With immediate possession available, this home is ready for it new owners!
Andrea D. Conner, License BRKP.2017002935, Xome Inc., License REC.2015001703, [email protected], 844-400-XOME (9663), 2939 Vernon Place, Suite 300, Cincinnati, OH 45219

The data relating to real estate for sale on this website is provided courtesy of Dayton REALTORS® MLS IDX Database. Real estate listings from the Dayton REALTORS® MLS IDX Database held by brokerage firms other than Xome, Inc. are marked with the IDX logo and are provided by the Dayton REALTORS® MLS IDX Database. Information is provided for consumers` personal, non-commercial use and may not be used for any purpose other than to identify prospective properties consumers may be interested in. Copyright © 2024 Dayton REALTORS. All rights reserved.
 |
| The data relating to real estate for sale on this web site comes in part from the Broker Reciprocity™ program of the Multiple Listing Service of Greater Cincinnati. Real estate listings held by brokerage firms other than Xome Inc. are marked with the Broker Reciprocity™ logo (the small house as shown above) and detailed information about them includes the name of the listing brokers. Copyright 2024 MLS of Greater Cincinnati, Inc. All rights reserved. The data relating to real estate for sale on this page is courtesy of the MLS of Greater Cincinnati, and the MLS of Greater Cincinnati is the source of this data. |
Springboro Real Estate
The median home value in Springboro, OH is $383,100. This is higher than the county median home value of $329,500. The national median home value is $338,100. The average price of homes sold in Springboro, OH is $383,100. Approximately 81.71% of Springboro homes are owned, compared to 14.37% rented, while 3.92% are vacant. Springboro real estate listings include condos, townhomes, and single family homes for sale. Commercial properties are also available. If you see a property you’re interested in, contact a Springboro real estate agent to arrange a tour today!
Springboro, Ohio 45066 has a population of 18,831. Springboro 45066 is more family-centric than the surrounding county with 41.27% of the households containing married families with children. The county average for households married with children is 37.57%.
The median household income in Springboro, Ohio 45066 is $111,538. The median household income for the surrounding county is $95,709 compared to the national median of $69,021. The median age of people living in Springboro 45066 is 36.6 years.
Springboro Weather
The average high temperature in July is 85.4 degrees, with an average low temperature in January of 21.2 degrees. The average rainfall is approximately 40.1 inches per year, with 12.2 inches of snow per year.
