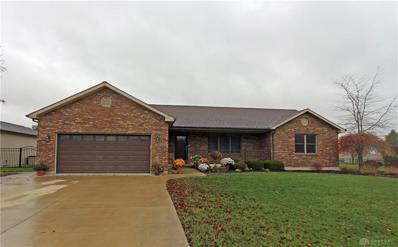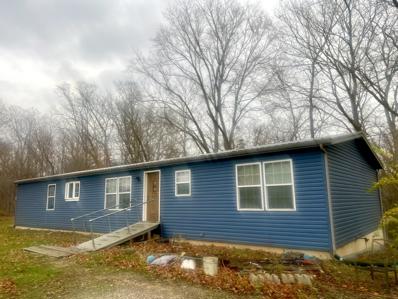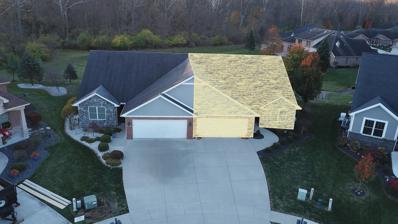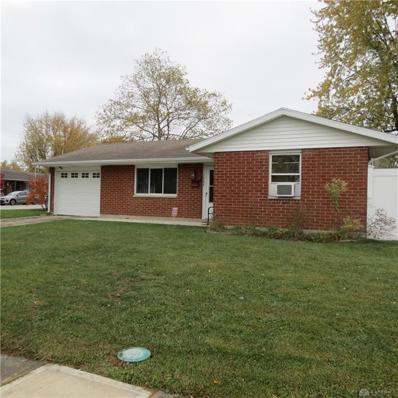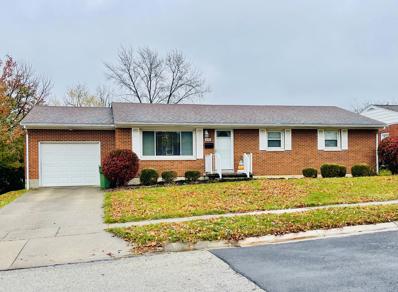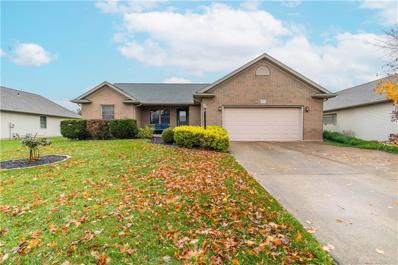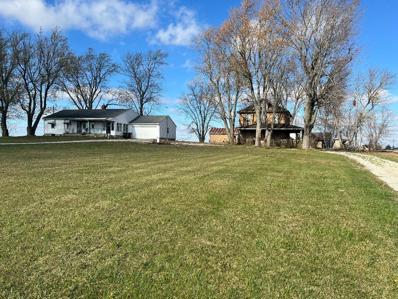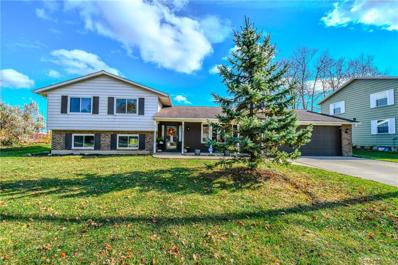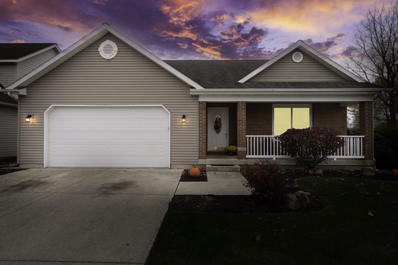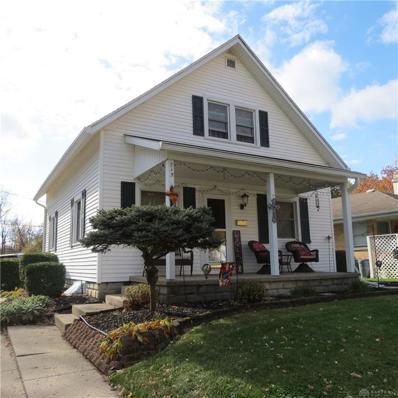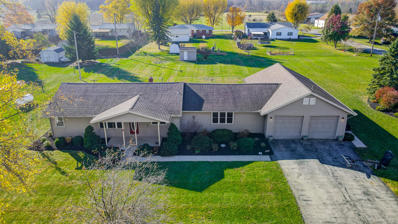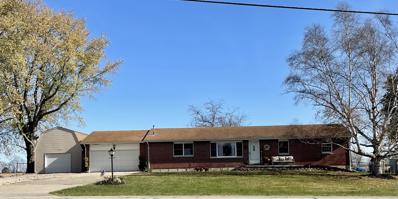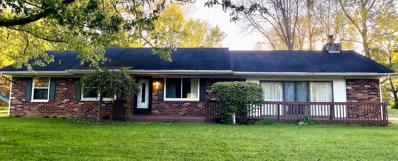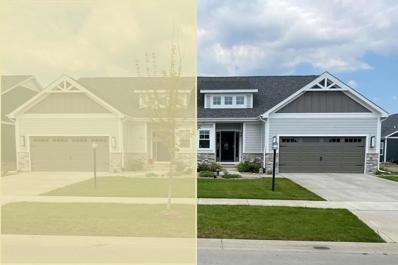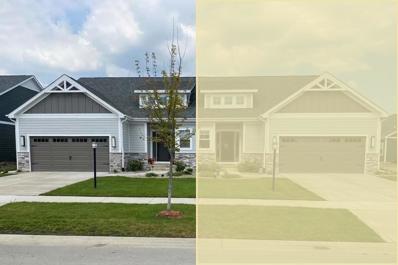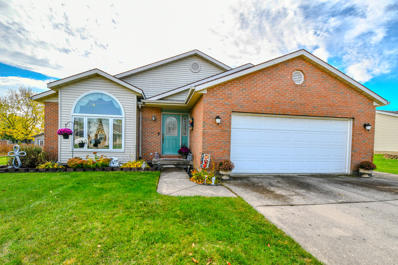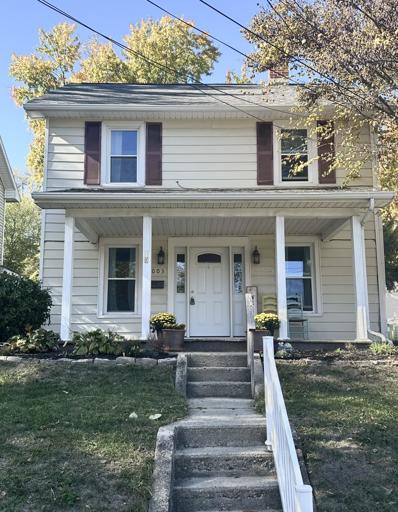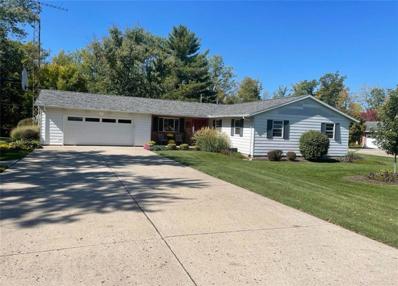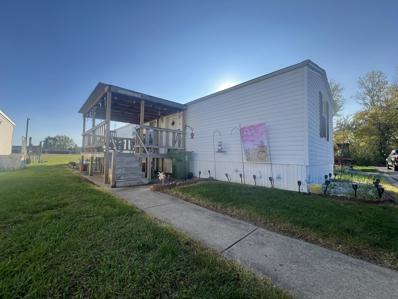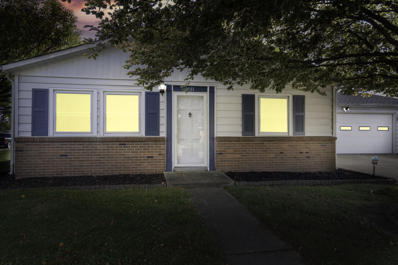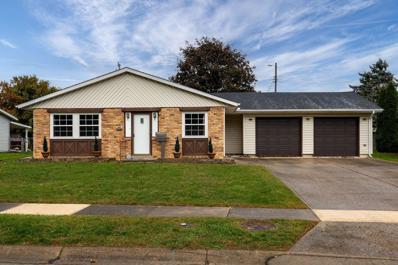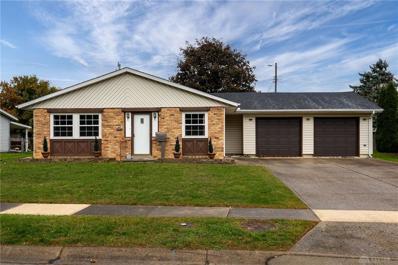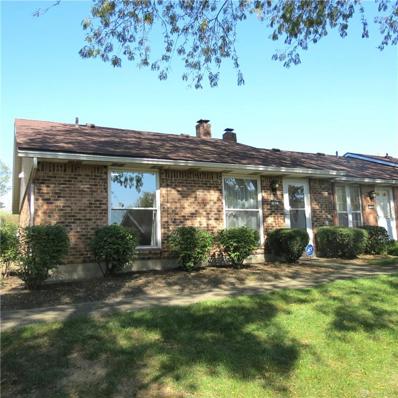Sidney OH Homes for Sale
$525,000
2907 N Kuther Road Sidney, OH 45365
- Type:
- Single Family
- Sq.Ft.:
- n/a
- Status:
- NEW LISTING
- Beds:
- 3
- Lot size:
- 1.29 Acres
- Year built:
- 2000
- Baths:
- 3.00
- MLS#:
- 924320
- Subdivision:
- Dorothy Love Sub
ADDITIONAL INFORMATION
Welcome Home to 2907 N. Kuther Rd. This immaculate brick ranch is 3 bedrooms and 3 full baths! Upon entry you are welcomed into the living room that flows directly into the fabulous kitchen with beautiful marble countertops! This is a split for plan with the master suite on one side with a master bath and walk in closet! The laundry room is also located across from the master bedroom! To the other side are 2 additional bedrooms, one with a walk in closet and an additional bathroom! Downstairs in the finished basement is an office/study, a family room complete with its own little kitchen, a full bath, an additional room which could be a 4th bedroom, it does not have and egress window, and an additional storage room! If all of that isn’t enough to make this your dream home wait until you step outside! Out back is a heated swimming pool which is fenced in! Outside of the fence area is still plenty of yard! This beauty is located on 1.29 acres! You have a 2 car attached garage and a 3 car detached garage (in tandem) along with a shed! Don’t miss this one, come see it right away! Soo many updates, too many to list. Please see attached list for updates! Seller is offering a one year home warranty through America’s Preferred Home Warranty with a $100 deductible! Seller is also offering an inground pool warranty! Seller does not warrant any appliances that convey.
$190,900
18620 OH-47 Sidney, OH 45365
- Type:
- Single Family
- Sq.Ft.:
- 1,904
- Status:
- NEW LISTING
- Beds:
- 3
- Lot size:
- 1.64 Acres
- Year built:
- 2004
- Baths:
- 2.00
- MLS#:
- 1035708
ADDITIONAL INFORMATION
Check out this Modular home with 3 bedrooms and 2 full baths sitting along the Miami River with 1.64 acres. This Gem has a hidden secret within; a basement to allow almost 2000 additional sq ft of space for family gathering or a game room. The possibilities are endless. Please do your due diligence as we obtain our information from the auditors site
$409,900
1239 Sherwood Court Sidney, OH 45365
- Type:
- Single Family
- Sq.Ft.:
- 1,906
- Status:
- NEW LISTING
- Beds:
- 2
- Lot size:
- 0.42 Acres
- Year built:
- 2012
- Baths:
- 2.00
- MLS#:
- 1035700
- Subdivision:
- Plum Ridge
ADDITIONAL INFORMATION
Amazingly spacious two bedroom, two bath home with many extras. Vaulted ceiling, gas fireplace, basement shop area 9 x 23 plus an additional 21 x 23 unfinished area.The beautiful eat in kitchen has an abundance of cabinets and granite countertops. The master bedroom suite has a WIC and private bath.On the outside enjoy your 12 x 16 patio looking over your large backyard. Enjoy watching wildlife, the wooded land behind you leads to Plum Creek.
- Type:
- Single Family
- Sq.Ft.:
- n/a
- Status:
- Active
- Beds:
- 3
- Lot size:
- 0.2 Acres
- Year built:
- 1965
- Baths:
- 1.00
- MLS#:
- 922971
- Subdivision:
- Green Tree Hills Sub
ADDITIONAL INFORMATION
Welcome Home! This 3 bedroom, one bath home has been well cared for and is updated to today's wishes with new flooring, new bedroom doors, newer range, refrigerator and microwave, washer and dryer and a newer furnace and central air conditioning. The full bath has good space and storage. The garage will be drywalled and painted. The yard is perfect for children and/or pets and is privacy fenced. There is a 12' x 10' playhouse/shed in place, and a patio for relaxation and an ease of entertaining. The I and I has been completed. Take a long look at this family perfect home.
$209,000
406 Hall Avenue Sidney, OH 45365
- Type:
- Single Family
- Sq.Ft.:
- 1,350
- Status:
- Active
- Beds:
- 3
- Year built:
- 1961
- Baths:
- 2.00
- MLS#:
- 1035641
- Subdivision:
- Whole Steinke
ADDITIONAL INFORMATION
Check out this well-maintained 3 bedroom, 1.5 bath brick ranch! Beautiful hardwood floors in all rooms but the kitchen & bathroom, which have brand new LVP flooring. Plenty of cabinets & counter space in the spacious eat-in kitchen. Full, partially finished basement with a half bath for added living space. Entertain on the backyard brick paver patio on this nice sized lot. Call for a showing today!
$299,900
607 Foxcross Drive Sidney, OH 45365
- Type:
- Single Family
- Sq.Ft.:
- 2,134
- Status:
- Active
- Beds:
- 3
- Lot size:
- 0.22 Acres
- Year built:
- 1996
- Baths:
- 3.00
- MLS#:
- 923801
- Subdivision:
- Eagle Glen Sub
ADDITIONAL INFORMATION
This meticulously maintained ranch home features an open layout and split floor plan, offering plenty of space and privacy for everyone. With three generous bedrooms and three full bathrooms, it’s perfect for families or anyone needing extra room for guests. The oversized primary bedroom is a true retreat, featuring a large walk-in closet and a private en-suite bathroom. The home boasts a large eat-in kitchen and two comfortable living spaces, ideal for family meals and entertaining. Step outside to enjoy the brand-new 14x15 ft back deck, perfect for outdoor dining, grilling, or simply enjoying the outdoors. Move-in ready and well cared for, this home is a great choice whether you're looking to downsize or find your first home. With the roof and all mechanicals recently updated, this home offers peace of mind for years to come. Schedule a private tour today!
- Type:
- Farm
- Sq.Ft.:
- 1,280
- Status:
- Active
- Beds:
- 2
- Lot size:
- 6.41 Acres
- Year built:
- 1955
- Baths:
- 1.00
- MLS#:
- 1035558
ADDITIONAL INFORMATION
This homestead on the outskirts of Sidney offers a multitude of possibilities. The ranch home is a 2 bedroom, but could easily be a 3 by converting the dining room. The original hardwood floors have been uncovered and beautifully refinished. The full basement offers space for storage or renovate into a rec room or any additional living space. Natural gas connection on property. The Circa 1900 farmhouse is definitely a nostalgic ''Diamond in the Rough'' with some beautiful natural woodwork and other Old World features. the If a buyer doesn't desire to challenge of a renovation, it could be torn down for other options you have in mind. As you enter the Centenary Outbuildings you will be able to envision the atmosphere of the stockyard operations within. If you are lookin for a location with space for a commercial business close to conveniences and direct access to I75, this may be a possibility for such an opportunity.
$260,000
1212 Stephens Road Sidney, OH 45365
- Type:
- Single Family
- Sq.Ft.:
- 2,118
- Status:
- Active
- Beds:
- 3
- Lot size:
- 0.38 Acres
- Year built:
- 1978
- Baths:
- 3.00
- MLS#:
- 923293
- Subdivision:
- Mill Crk 04
ADDITIONAL INFORMATION
Welcome to this spacious country home situated on .38 acre lot in a lovely private neighborhood setting, with no rear neighbors, mature trees and in ground pool with concrete patio and fenced area. Safety cover and solar blanket included! The entry leads to the living room with new LVP flooring and a huge bay window, giving tons of natural light. Dining room also has a large window and opening to the lower level. Nice sized kitchen with lots of cabinets, a pantry, large buffet, or sit at counter with granite countertops with all appliances remaining and open to sliding glass doors leading to an enclosed 16 X 24 three season room, which looks out at the pool area. The 20 X 24 lower level family room has 3 large daylight windows, wood floors, Brick wood burning fireplace that has been converted with gas insert logs and a 1/2 bath. The owners suite bathroom has a nice walk in shower and newer tall vanity with granite counter. The entire upper level has new carpet including hallway and all 3 bedrooms. The two other bedrooms share the hall bath with a large jetted tub. The entry, living, Dining,Kitchen, Family, upstairs hall, owners suite and bath have all been freshly painted. The electric heat pump has propane back up. The home is connected to county sewer and has a newer well. Country living but conveniently located just minutes from I-75.
- Type:
- Single Family
- Sq.Ft.:
- 2,362
- Status:
- Active
- Beds:
- 4
- Lot size:
- 0.14 Acres
- Year built:
- 2006
- Baths:
- 4.00
- MLS#:
- 1035462
- Subdivision:
- Village Green Sub
ADDITIONAL INFORMATION
North end location! Great home with 4 bedrooms with a basement in Village Green. 2 story great room. Large living space. Kitchen with tile floors, fresh paint, new light fixtures, large island with sink and dining area which will allow for ample seating. First floor master suite, includes walk in closet, soaking tub with stand up shower. Owners bathroom includes double vanity and tile floors. 3 additional bedrooms upstairs plus the wide balcony. So much space for the family or offices. The basement is perfect for movie nights and sleepovers. Storage space and more in the basement. The covered patio is great for cook outs or outdoor entertaining. Two cars and a workshop or 3 car garage. Nice home on low traffic street. Find a Home For Your Heart on Village Green.
$220,000
715 Johnston Drive Sidney, OH 45365
- Type:
- Single Family
- Sq.Ft.:
- n/a
- Status:
- Active
- Beds:
- 3
- Lot size:
- 0.15 Acres
- Year built:
- 1920
- Baths:
- 2.00
- MLS#:
- 923205
ADDITIONAL INFORMATION
FOUND! Home Sweet Home! This 3 bedroom, 1-1/2 bath home with a basement is really move-in readiness. Walk in and feel at home...a large living room opening to the ample dining area and on to a totally remodeled kitchen from flooring, backsplash, counter tops, cabinets and appliances. To the back is a laundry room with the washer and dryer and a wall of top of the line cabinets and a pantry plus extra storage space. Both the full bath and the half bath have been updated for convenience and ease. One bedroom is on the main level and two bedrooms with awesome closet space are upstairs. Newer windows, furnace and central air round out the comfort level. The basement is dry and is a grand workshop with space for projects in a good environment. A solid double carport is to the back. The property reaches out to the bike/walking trail for the energetic. If you choose not to walk or ride, make yourself comfortable on the covered front porch and let the world go by. Enjoy this sound and safe neighborhood appealing to all ages.
$239,900
281 Dorman Drive Sidney, OH 45365
- Type:
- Single Family
- Sq.Ft.:
- 1,792
- Status:
- Active
- Beds:
- 3
- Lot size:
- 0.89 Acres
- Year built:
- 1959
- Baths:
- 1.00
- MLS#:
- 1035448
ADDITIONAL INFORMATION
Discover this thoughtfully updated 3-bedroom, 1-bathroom home featuring a heated, oversized 4-car garage with dual access--perfect for projects, tools, or equipment. Sitting on a spacious double corner lot, this home provides the ideal blend of space, comfort, and functionality.Step inside to enjoy fresh, new flooring throughout and an upgraded bathroom, adding both style and comfort. The front living area flows into a beautifully designed kitchen with tasteful cabinetry and countertops, perfect for cooking and gathering. A newly installed AC unit keeps the home cool and comfortable.The home's layout includes two distinct living spaces: a cozy front area and a spacious back living room, ideal for entertaining or relaxing with family and friends. With ample parking and outdoor space, this charming property is truly move-in ready!
$299,900
630 Doorley Road Sidney, OH 45365
- Type:
- Single Family
- Sq.Ft.:
- 1,560
- Status:
- Active
- Beds:
- 3
- Lot size:
- 0.69 Acres
- Year built:
- 1972
- Baths:
- 3.00
- MLS#:
- 1035422
ADDITIONAL INFORMATION
This home offers three bedrooms, 2.5 baths and a fenced backyard with endless possibilities! Two car detached garage (16 X 40) new flooring, roof installed in 2015, new paint and with all appliances staying, get your showing scheduled today! Enjoy the beautiful outdoors from your porch or patio. The large, finished basement offers an additional entertainment area with extra space for an additional bedroom if needed. Schedule your private showing today!
- Type:
- Single Family
- Sq.Ft.:
- 1,675
- Status:
- Active
- Beds:
- 3
- Lot size:
- 1.38 Acres
- Year built:
- 1969
- Baths:
- 1.00
- MLS#:
- 1035379
ADDITIONAL INFORMATION
Welcome to 10414 Florida Ave! This home boasts 3 bedrooms and 1 bathroom. The kitchen features ample cabinetry and space. Perfect for the aspiring chef! The living room is large and inviting. Other features include a 2-car garage with enough space for a workshop, a massive yard-perfect for play, and a shed to house your outdoor tools. All of this in a serene country setting, with the convenience of being close to town!Interior photos will be posted at another time.
- Type:
- Single Family
- Sq.Ft.:
- 1,617
- Status:
- Active
- Beds:
- 3
- Lot size:
- 0.19 Acres
- Baths:
- 2.00
- MLS#:
- 1035289
ADDITIONAL INFORMATION
Brand new custom built 3 bedroom, 2 bath home, with many extras. Two bedrooms have walk in closets, spare office/den, low maintenance exterior, and new appliances.Great culdesac location on the southwest side of town. Convenient to shopping and interstate. Meet with the builder now to choose the colors and extras that you might want. Prices starting at $300,000.
- Type:
- Single Family
- Sq.Ft.:
- 1,617
- Status:
- Active
- Beds:
- 3
- Lot size:
- 0.19 Acres
- Baths:
- 2.00
- MLS#:
- 1035287
ADDITIONAL INFORMATION
Brand new custom built 3 bedroom, 2 bath home, with many extras. Two bedrooms have walk in closets, spare office/den, low maintenance exterior, and new appliances.Great culdesac location on the southwest side of town. Convenient to shopping and interstate. Meet with the builder now to choose the colors and extras that you might want. Prices starting at $300,000.
- Type:
- Single Family
- Sq.Ft.:
- 1,617
- Status:
- Active
- Beds:
- 3
- Lot size:
- 0.19 Acres
- Baths:
- 2.00
- MLS#:
- 1035286
ADDITIONAL INFORMATION
Brand new custom built 3 bedroom, 2 bath home, with many extras. Two bedrooms have walk in closets, spare office/den, low maintenance exterior, and new appliances.Great culdesac location on the southwest side of town. Convenient to shopping and interstate. Meet with the builder now to choose the colors and extras that you might want. Prices starting at $300,000.
- Type:
- Single Family
- Sq.Ft.:
- 1,617
- Status:
- Active
- Beds:
- 3
- Lot size:
- 0.19 Acres
- Baths:
- 2.00
- MLS#:
- 1035285
ADDITIONAL INFORMATION
Brand new custom built 3 bedroom, 2 bath home, with many extras. Two bedrooms have walk in closets, spare office/den, low maintenance exterior, and new appliances.Great culdesac location on the southwest side of town. Convenient to shopping and interstate. Meet with the builder now to choose the colors and extras that you might want. Prices starting at $300,000.
$280,000
353 Ironwood Drive Sidney, OH 45365
- Type:
- Single Family
- Sq.Ft.:
- 1,628
- Status:
- Active
- Beds:
- 3
- Year built:
- 1993
- Baths:
- 2.00
- MLS#:
- 1035278
ADDITIONAL INFORMATION
Step inside to discover an open-concept living area bathed in natural light, perfect for entertaining or cozy family evenings. The modern kitchen boasts sleek countertops, stainless steel appliances, and ample storage, making it a joy to cook in.The newly remodeled bathrooms are a highlight, featuring stylish fixtures, elegant tile work, and serene color palettes. Each bedroom is spacious and thoughtfully designed, offering plenty of closet space and comfort.Outside, enjoy the scenic views of the park from your private backyard patio, ideal for morning coffees or evening gatherings. This home seamlessly blends comfort, style, and a prime location, making it a perfect retreat.
- Type:
- Single Family
- Sq.Ft.:
- 1,584
- Status:
- Active
- Beds:
- 3
- Year built:
- 1928
- Baths:
- 1.00
- MLS#:
- 1035264
- Subdivision:
- John Ann
ADDITIONAL INFORMATION
Sitting across from the Bon Air park is this 3/4 bedroom home just waiting on its next owner. This home has been well taken care of and has newer windows and new furnace (2023). The property consists of two parcels giving it plenty of yard and a two car detached garage off of the alley!
$282,000
1101 Stephens Road Sidney, OH 45365
- Type:
- Single Family
- Sq.Ft.:
- 1,864
- Status:
- Active
- Beds:
- 3
- Lot size:
- 0.39 Acres
- Year built:
- 1973
- Baths:
- 2.00
- MLS#:
- 922558
- Subdivision:
- Mill Crk Sub 4
ADDITIONAL INFORMATION
Wonderfully cared for 3-bedroom 2 full bath home. Updated 2024 Kitchen, also newer roof, newer windows. This updated kitchen offers two fantastic bar areas. One breakfast bar off the family room, raised bar is open to great room. Enjoy some warm cozy days and night burning wood in the family room wood burning stove. Gather in the great openness of this beautiful home between dining, kitchen, family, and great room over the holidays or at functions. Enjoy the large rear yard and patio when cooking out or entertaining. Attached 2+ car garage. Owner purchased this lovely home a year ago and hope the new owner will enjoy the great neighborhood and privacy of this Rual home with city convivence that they LOVE, as they have the pleasure of purchasing and raising their family in their grandparents/great grandparents' old home. Come see all this home has to offer.
- Type:
- Mobile Home
- Sq.Ft.:
- 840
- Status:
- Active
- Beds:
- 3
- Year built:
- 2005
- Baths:
- 1.00
- MLS#:
- 1035154
- Subdivision:
- D & S Mobile Village
ADDITIONAL INFORMATION
Looking for an economic lifestyle? Don't want to continue paying outrageous rent, but not ready or don't need the responsibility of a house or maintenance of a big yard? This cute 3 bedroom mobile home may be just the answer for you. Open concept equipped kitchen, dining and living room welcomes you upon entry. Master bedroom is secluded on one end while the 2 other bedrooms are on the opposite end. Spacious bath with handicapped accessibility, if needed. Laundry facilities are conveniently tucked out of the way in the wide hallway outside the bath. Vinyl tile flooring throughout makes it absolutely awesome for ''Peace of Mind'' if you have pets or kids. Nice covered side deck to sit, relax and enjoy these crisp Fall evenings or grill out on the adjoining patio. Fantastic location to almost anywhere in Sidney - schools, hospital, playgrounds, shopping, restaurants and easy access to I75. Furnishings are negotiable. Call to schedule your showing today.
$209,900
1081 Colonial Drive Sidney, OH 45365
- Type:
- Single Family
- Sq.Ft.:
- 1,120
- Status:
- Active
- Beds:
- 3
- Lot size:
- 0.19 Acres
- Year built:
- 1960
- Baths:
- 2.00
- MLS#:
- 1035115
- Subdivision:
- Fairmont Park
ADDITIONAL INFORMATION
Welcome to this charming three-bedroom, two-bathroom home situated on a desirable corner lot! As you walk in, you'll be greeted by a beautiful family room, perfect for relaxing or entertaining. Just around the corner, the spacious eat in kitchen boasts ample cabinet space,. Each bedroom is generously sized, providing comfort and flexibility for all your needs. The oversized two-car garage offers plenty of room for vehicles and storage. Relax and unwind on the screened-in porch and enjoy the convenience of a fenced in back yard.You will have peace of mind with a brand new roof, ensuring years of worry-free living. This move-in ready home is waiting for you--don't miss out on the opportunity to make it yours!
- Type:
- Single Family-Detached
- Sq.Ft.:
- 1,124
- Status:
- Active
- Beds:
- 3
- Lot size:
- 0.2 Acres
- Year built:
- 1962
- Baths:
- 2.00
- MLS#:
- 224036909
ADDITIONAL INFORMATION
Welcome to this charming 3 bed, 1.5 bath ranch! You will enjoy the large living areas! The kitchen features tons of cabinet & counter space. All 3 beds are nice sizes! The backyard is very private with a covered porch great for those rainy days! Features include: fresh paint, new hall bathroom liner, new roof, 2 car garage & all appliances stay! Home is being sold as-is. Conveniently located near amenities & highways, this home offers comfort & convenience. Make this property your new address today!
- Type:
- Single Family
- Sq.Ft.:
- 1,124
- Status:
- Active
- Beds:
- 3
- Lot size:
- 0.2 Acres
- Year built:
- 1962
- Baths:
- 2.00
- MLS#:
- 921644
- Subdivision:
- Fairmont Park Sec 1
ADDITIONAL INFORMATION
Welcome to this charming 3 bed, 1.5 bath ranch! You will enjoy the large living areas! The kitchen features tons of cabinet & counter space. All 3 beds are nice sizes! The backyard is very private with a covered porch great for those rainy days! Features include: fresh paint, new hall bathroom liner, new roof, 2 car garage & all appliances stay! Home is being sold as-is. Conveniently located near amenities & highways, this home offers comfort & convenience. Make this property your new address today!
$197,500
165 Viking Court Sidney, OH 45365
- Type:
- Condo
- Sq.Ft.:
- n/a
- Status:
- Active
- Beds:
- 2
- Year built:
- 1977
- Baths:
- 2.00
- MLS#:
- 921505
ADDITIONAL INFORMATION
A perfect place to call HOME! This end unit 2 bedroom 2 full bath condo features a nearly new kitchen with new appliances plus a washer and dryer in a separate utility room, all new LVT flooring, fresh paint, large living room, bright from natural light, a separate dining room plus a private enclosed patio and extra parking to add to the extra deep single car garage. Immaculate, move in ready and the answer to a no maintenance lifestyle, safe and secure and well located for easy living.
Andrea D. Conner, License BRKP.2017002935, Xome Inc., License REC.2015001703, [email protected], 844-400-XOME (9663), 2939 Vernon Place, Suite 300, Cincinnati, OH 45219

The data relating to real estate for sale on this website is provided courtesy of Dayton REALTORS® MLS IDX Database. Real estate listings from the Dayton REALTORS® MLS IDX Database held by brokerage firms other than Xome, Inc. are marked with the IDX logo and are provided by the Dayton REALTORS® MLS IDX Database. Information is provided for consumers` personal, non-commercial use and may not be used for any purpose other than to identify prospective properties consumers may be interested in. Copyright © 2024 Dayton REALTORS. All rights reserved.

Andrea D. Conner, License BRKP.2017002935, Xome Inc., License REC.2015001703, [email protected], 844-400-XOME (9663), 2939 Vernon Place, Suite 300, Cincinnati, OH 45219
Information is provided exclusively for consumers' personal, non-commercial use and may not be used for any purpose other than to identify prospective properties consumers may be interested in purchasing. Copyright © 2024 Columbus and Central Ohio Multiple Listing Service, Inc. All rights reserved.
Sidney Real Estate
The median home value in Sidney, OH is $234,000. This is higher than the county median home value of $187,800. The national median home value is $338,100. The average price of homes sold in Sidney, OH is $234,000. Approximately 55.32% of Sidney homes are owned, compared to 35.38% rented, while 9.3% are vacant. Sidney real estate listings include condos, townhomes, and single family homes for sale. Commercial properties are also available. If you see a property you’re interested in, contact a Sidney real estate agent to arrange a tour today!
Sidney, Ohio has a population of 20,559. Sidney is less family-centric than the surrounding county with 23.56% of the households containing married families with children. The county average for households married with children is 31.96%.
The median household income in Sidney, Ohio is $56,341. The median household income for the surrounding county is $66,536 compared to the national median of $69,021. The median age of people living in Sidney is 39 years.
Sidney Weather
The average high temperature in July is 84.5 degrees, with an average low temperature in January of 18.5 degrees. The average rainfall is approximately 40.4 inches per year, with 17.1 inches of snow per year.
