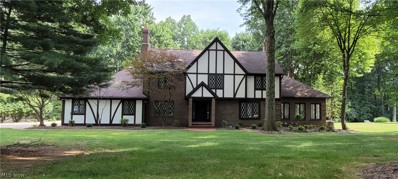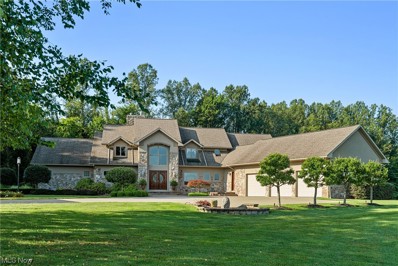Salem OH Homes for Sale
$595,900
1938 Pearce Salem, OH 44460
- Type:
- Single Family
- Sq.Ft.:
- 6,911
- Status:
- Active
- Beds:
- 6
- Lot size:
- 0.88 Acres
- Year built:
- 1984
- Baths:
- 6.00
- MLS#:
- 5020373
- Subdivision:
- Russell C Gibbs #5
ADDITIONAL INFORMATION
This charming Tudor home offers over 6900 sqft of finished living area and will accommodate all of your needs! On the first floor, there are two living rooms with one having a fireplace and a formal dining room. The Eat-In Kitchen has new granite countertops and a pantry for extra storage. The spacious In-Law Suite is a private area of the house that consists of a beautiful Great Room with vaulted ceilings and fireplace. Also included in the In-Law suite is a kitchenette, bedroom, full bath with separate area for the tub and sunroom. Finishing off the first floor is a master bedroom suite and a half bath off the foyer. On the 2nd floor, there is a 2nd master bedroom suite, 3 bedrooms, a craft room/office and a full bath. There are two basements in this home. Both basements have finished areas with laundry rooms. The second basement has two large, finished rooms, a full bath and walk-out access to a private patio. Updates include new furnace and A/C, granite countertops in the kitchen and baths, new faucets and toilets where needed, exterior and interior lighting, new showers in both the 1st and 2nd floor master baths, new appliances in the In-Law Suite kitchenette, new carpet/flooring and paint. This home can accommodate a multitude of needs. In-Law Suite and 2nd basement is on it's own electrical meter. Come see this home today!
$2,000,000
12240 Beaver Creek Road Salem, OH 44460
- Type:
- Single Family
- Sq.Ft.:
- 8,215
- Status:
- Active
- Beds:
- 3
- Lot size:
- 20.56 Acres
- Year built:
- 2003
- Baths:
- 4.00
- MLS#:
- 4444301
ADDITIONAL INFORMATION
Absolutely SPECTACULAR, HBA Excellence Award winner, one-of-a-kind custom home! You will feel the QUALITY as soon as you enter this exceptional home from the high copper ceilings...to the limestone flooring thru most of the home. Exquisite finishes exemplify the top quality craftsmanship throughout. This architectural gem offers an incredible kitchen features a center-island, built-in eating bar, stunning granite counter tops, solid cherry cabinets and heated limestone floors. Expansive great room which a fireplace and gorgeous views. Two-story billiard room with a wall of windows, copper ceiling and custom made bar. There is a large office on the 1st floor. First floor master bedroom with MASSIVE custom built-ins. Master bath with shower double heads, jet tub, heated floor and 2 HUGE walk in closets. 1st floor laundry. 2nd floor: 2 additional bedrooms and full bath. The lower level is much more than a basement! This custom area consists of an exercise room, rec room and full bath that with a steam shower. Energy efficient geothermal heat and whole house generator. Expansive back patio. Front porch has heated concrete. Heated 3 car att garage. 25x30 lodge w/FP, copper ceiling and bar. Attached cvd patio with built-in outdoor grill. Cvd patio overlooking beautiful stocked swimming lake. 20.5 acres. 28x36 det heated garage with 12x18 att garage. 16x24 outbldg. Gated entrance sets the stage for this estate as you enter the long private driveway. 1 hour to Pit and Akron Airport.

The data relating to real estate for sale on this website comes in part from the Internet Data Exchange program of Yes MLS. Real estate listings held by brokerage firms other than the owner of this site are marked with the Internet Data Exchange logo and detailed information about them includes the name of the listing broker(s). IDX information is provided exclusively for consumers' personal, non-commercial use and may not be used for any purpose other than to identify prospective properties consumers may be interested in purchasing. Information deemed reliable but not guaranteed. Copyright © 2024 Yes MLS. All rights reserved.
Salem Real Estate
The median home value in Salem, OH is $204,000. This is higher than the county median home value of $126,200. The national median home value is $338,100. The average price of homes sold in Salem, OH is $204,000. Approximately 52.74% of Salem homes are owned, compared to 34.47% rented, while 12.79% are vacant. Salem real estate listings include condos, townhomes, and single family homes for sale. Commercial properties are also available. If you see a property you’re interested in, contact a Salem real estate agent to arrange a tour today!
Salem, Ohio has a population of 11,920. Salem is more family-centric than the surrounding county with 31.47% of the households containing married families with children. The county average for households married with children is 27.06%.
The median household income in Salem, Ohio is $41,949. The median household income for the surrounding county is $51,664 compared to the national median of $69,021. The median age of people living in Salem is 45.3 years.
Salem Weather
The average high temperature in July is 81.6 degrees, with an average low temperature in January of 17.3 degrees. The average rainfall is approximately 37.8 inches per year, with 40.1 inches of snow per year.

