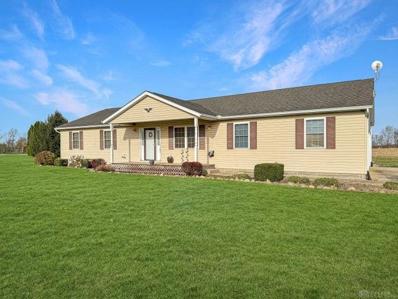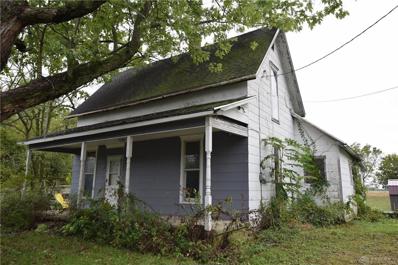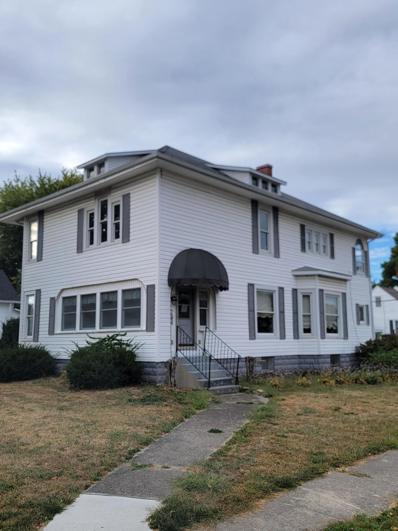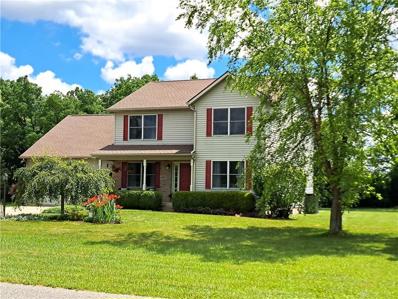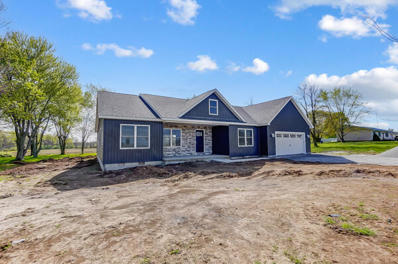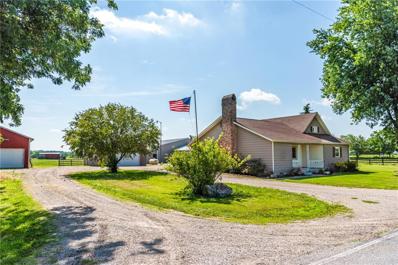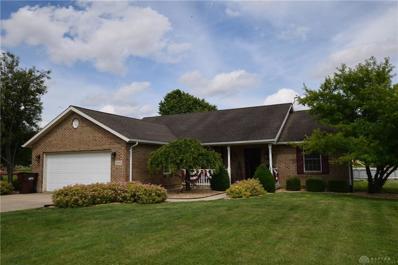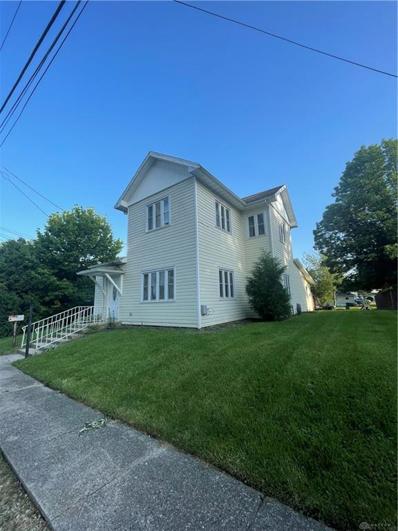Saint Paris OH Homes for Sale
- Type:
- Single Family-Detached
- Sq.Ft.:
- 1,000
- Status:
- Active
- Beds:
- 3
- Lot size:
- 0.5 Acres
- Year built:
- 1963
- Baths:
- 1.00
- MLS#:
- 224042679
ADDITIONAL INFORMATION
New well 3 months ago, eat-in kitchen, hardwood floors beneath the carpet, paved driveway, detached 2+ car garage, and a full basement. The home features a septic aeration system and a brick exterior. Surrounded by fields on three sides, it offers 3 bedrooms and 1.5 bathrooms. The furnace is fuel oil and works well. Pioneer is the electric. Conventional loan or cash only. Sold 'As is'.
- Type:
- Single Family-Detached
- Sq.Ft.:
- 1,960
- Status:
- Active
- Beds:
- 3
- Lot size:
- 1.27 Acres
- Year built:
- 2004
- Baths:
- 2.00
- MLS#:
- 224042677
ADDITIONAL INFORMATION
This well-maintained home features a new 48x80 fence, a new sliding glass back door, and fresh carpet throughout. It's equipped with a 2018 heat pump, ensuring efficient climate control. Located in the quiet countryside on a spacious acre lot in the highly-rated Graham School District, the home offers a peaceful, rural setting. The layout includes a large utility/laundry room, two master walk-in closets, and a split-bedroom design for added privacy. The living room boasts a cathedral ceiling and is open to both the kitchen and dining areas, creating an inviting, spacious feel. The home is all on one level, with no stairs to navigate, and features real hardwood floors in the kitchen and dining room. In addition to the main living areas, there is a versatile room currently used as an office
Open House:
Saturday, 12/28 11:00-1:00PM
- Type:
- Single Family
- Sq.Ft.:
- 1,809
- Status:
- Active
- Beds:
- 3
- Lot size:
- 0.38 Acres
- Year built:
- 1992
- Baths:
- 3.00
- MLS#:
- 924582
- Subdivision:
- Irish Meadows Sub
ADDITIONAL INFORMATION
***BACK ON THE MARKET*** This charming 2-story Cape Cod home, located in the desirable Graham School District offers 1,809 sq ft. of comfortable living space with a peaceful country feel. With 3 spacious bedrooms and 2.5 bathrooms, this home provides ample space and a place to create lasting memories. As you step inside, you'll be greeted by a warm and inviting atmosphere. The main level features a cozy living room next to the eat in kitchen with a dining area that has a durable wood semblance flooring. Just off of the kitchen is a sunroom, which offers a bright and airy space to relax and enjoy the surrounding views of the large fully fenced back yard. The first floor also offers a master suite with a 7x6 walk in closet and a full bath with an over-sized soaking tub. As you walk upstairs you are greeted with an entry nook that provides endless possibilities. Also, upstairs are 2 large bedrooms with dimensional ceilings and window seats plus a full bath. This move in ready home won't last long! More photos coming soon!
- Type:
- Single Family
- Sq.Ft.:
- 1,000
- Status:
- Active
- Beds:
- 3
- Lot size:
- 0.5 Acres
- Year built:
- 1963
- Baths:
- 2.00
- MLS#:
- 924384
ADDITIONAL INFORMATION
New well 3 months ago, eat-in kitchen, hardwood floors beneath the carpet, paved driveway, detached 2+ car garage, and a full basement. The home features a septic aeration system and a brick exterior. Surrounded by fields on three sides, it offers 3 bedrooms and 1.5 bathrooms. The furnace is fuel oil and works well. Pioneer is the electric. Conventional loan or cash only. Sold 'As is'.
- Type:
- Single Family
- Sq.Ft.:
- 1,380
- Status:
- Active
- Beds:
- 3
- Lot size:
- 1.22 Acres
- Year built:
- 1998
- Baths:
- 2.00
- MLS#:
- 923982
ADDITIONAL INFORMATION
Nestled in a picturesque country setting, this one-level ranch home offers the perfect blend of peace and practicality. Surrounded by open fields both in the front and back, the property provides breathtaking views and a serene environment. Situated on 1.22 acres, this home boasts three bedrooms and two full baths, with features that cater to comfort, convenience, and enjoyment. The interior of the home welcomes you with an oversized living room that exudes warmth and charm. A pellet stove enhances the cozy ambiance, while large South-facing windows flood the space with natural light and offer stunning views of the expansive front yard and rolling fields beyond. Just off the living room, you'll find an oversized eat-in kitchen that is as functional as it is inviting. Fully equipped with a range, refrigerator, microwave, and dishwasher, the kitchen ensures no out-of-pocket expenses for appliances upon move-in. The layout conveniently connects the kitchen to the 3-car attached garage, the utility room (where the washer and dryer stay), and the back deck. The extra-wide hallway leads to the home's three spacious bedrooms and two full baths. The owner's bedroom is a retreat of its own, featuring a walk-in closet complete with built-in shelving and drawers for optimal storage and organization. Step outside to enjoy the outdoor amenities that make this property truly special. The back deck, complete with a pergola, is perfect for entertaining or relaxing while overlooking the 33-foot round, 54-inch deep above-ground pool and the tranquil open fields. For those quieter moments, the covered front porch provides an ideal spot to sip your favorite beverage and take in the peaceful surroundings. The home's setback from the road not only enhances privacy but also allows for ample parking in addition to the 3-car garage. This rural haven is conveniently located with easy access to St Rt 235 and US Hwy 36 and 26 minutes to Piqua, 22 minutes to Troy, and 28 minutes Springfield.
- Type:
- Single Family
- Sq.Ft.:
- 1,960
- Status:
- Active
- Beds:
- 3
- Lot size:
- 1.28 Acres
- Year built:
- 2004
- Baths:
- 2.00
- MLS#:
- 923844
ADDITIONAL INFORMATION
This well-maintained home features a new 48x80 fence, a new sliding glass back door, and fresh carpet throughout. It's equipped with a 2018 heat pump, ensuring efficient climate control. Located in the quiet countryside on a spacious acre lot in the highly-rated Graham School District, the home offers a peaceful, rural setting. The layout includes a large utility/laundry room, two master walk-in closets, and a split-bedroom design for added privacy. The living room boasts a cathedral ceiling and is open to both the kitchen and dining areas, creating an inviting, spacious feel. The home is all on one level, with no stairs to navigate, and features real hardwood floors in the kitchen and dining room. In addition to the main living areas, there is a versatile room currently used as an office, which could easily be converted into a TV room, guest bedroom, or whatever suits your needs. The property qualifies for USDA loans with no money down. The generously sized master bedroom includes an en-suite bath for added comfort. There's also a sizable 7x10 utility/workroom in the garage. The 2018 heat pump furnace has been regularly maintained, and the septic system was recently pumped and inspected.
- Type:
- Single Family
- Sq.Ft.:
- 1,254
- Status:
- Active
- Beds:
- 3
- Lot size:
- 0.25 Acres
- Year built:
- 1900
- Baths:
- 1.00
- MLS#:
- 920842
ADDITIONAL INFORMATION
3 bedroom, 1 bath opportunity just outside the village limits of St. Paris. Some updated wiring on the 1st floor. Some laminate flooring, 3 rooms have wood plank flooring. Some decorative woodwork and trim. Seller has priced the home for an 'as is' cash or conventional offer.
- Type:
- Single Family
- Sq.Ft.:
- 2,784
- Status:
- Active
- Beds:
- 3
- Year built:
- 1900
- Baths:
- 2.00
- MLS#:
- 1034537
ADDITIONAL INFORMATION
For sale for the first time in nearly 80 years! Here is your change to own a little piece of history, right here in the heart of St. Paris. Step inside to the beautifully remodeled kitchen complete with new granite countertops and shiplap walls. The home boasts original hardwood floors, trim, fireplace and french doors. The downstairs full bath has been completely remodeled and has the original claw foot bathtub. The master bedroom has also been completely remodeled and made to make you feel like you are sleeping in your very own log cabin. The laundry room is all brand new and conveniently located upstairs, close to all of the bedrooms. The upstairs full bath has also been completely renovated. The walk-in shower is made of beautiful tile and stone. The double sink offers plenty of space for everyone to get ready for the day. Enjoy the 4 seasons enclosed porch all year long. The home has a full, walk out stone basement perfect for storage or could very easily be turned into that man cave you have always wanted. On top of all the improvements and renovations, they have also installed all new HVAC, and central air systems. The electrical box has also been replaced. This house is move in ready! Plenty of off-street parking. Don't miss out on this rare opportunity. Call to today to schedule a private showing!
- Type:
- Single Family
- Sq.Ft.:
- 2,168
- Status:
- Active
- Beds:
- 4
- Lot size:
- 0.88 Acres
- Year built:
- 2000
- Baths:
- 3.00
- MLS#:
- 914483
- Subdivision:
- Taylor Creek Estate
ADDITIONAL INFORMATION
Back on the market because the Sale of Contingent offer fell through. Are you seeking a tranquil, well-established neighborhood with minimal traffic, each drive feels like a peaceful Sunday drive to your new home? Look no further – this home is move-in ready. Step inside to find a spacious layout: the living room to your right upon entry, and beyond it, through elegant French doors, the family room. The kitchen is centrally located at the rear, accompanied by a dining area and adjacent laundry room featuring new flooring. A convenient half-bath is situated before the dining room on the first floor. Ascending to the second floor, a generous hallway leads to four bedrooms, and a full & a half bath are strategically placed for optimal use. All four bedrooms benefit from ample natural light filtering through their windows. The expansive primary bedroom includes a generously sized walk-in closet and an adjacent sink area, separated from the bathroom and includes a regular-sized window. Outside, through the patio doors from the dinette area, discover a thoughtfully designed deck will coax you to rewind your day, set on 0.88 acres of land, perfect for gardening, a fire pit or other uses. The unfinished FULL basement, measuring 1,084 SF, offers ample opportunity for customization according to your creative vision, including the potential for a full bathroom with a shower – plumbing is already in place, with most of the necessary materials awaiting your personal touch. Recent updates enhance both functionality and aesthetics: fresh paint throughout (2024), new carpet and laminate floor on bathrooms upstairs and the laundry room (2024). Enjoy modern conveniences such as quartz countertops and a new backsplash (2023), a new well pump pressure tank (2022), a new roof (2021), and a new HVAC system (2020). A new water softener was also installed in 2017, and new Pella patio doors $5K (July 2024). Any outdoor patio furniture, washer, and dryer are not included in the sale.
- Type:
- Single Family
- Sq.Ft.:
- 1,900
- Status:
- Active
- Beds:
- 3
- Lot size:
- 1.08 Acres
- Year built:
- 2024
- Baths:
- 2.00
- MLS#:
- 1030977
ADDITIONAL INFORMATION
Over 1900 SF of beautiful living space plus and oversized attached garage. Lycans Construction presents another quality-built home on over an Acre in the Graham School District. From the large front porch ready for a rocking chair, you'll enter the huge great room with cathedral ceiling and look straight out on the 30' long private covered porch. A built-in entertainment wall is ready for you big screen TV. The kitchen boasts ample counter space, an eating island, granite countertops and a more formal dining area. And there is even a dedicated Butler's Pantry! The split bedroom floorplan gives privacy to the Master suite. Getting ready for work will be a breeze with a master bath that includes his and her vanities, a separate shower and bathtub and connects to a 9 x 8' walk in closet. If you're lucky enough to work from home or just want to get away, there is also separate office where you can have a peace and quiet. Construction will finish up in May and this home will be ready for you and your family but, you can view it today.
- Type:
- Single Family
- Sq.Ft.:
- 1,707
- Status:
- Active
- Beds:
- 3
- Year built:
- 1900
- Baths:
- 1.00
- MLS#:
- 1029274
- Subdivision:
- Batdorf
ADDITIONAL INFORMATION
Three bedroom, 1 bath home located in the village of St. Paris. Family is in the process of clearing out decades of possessions. Interior photos to follow. All 3 bedrooms and Full bath are on the 2nd floor. 1 car detached garage at the back of the large lot leaving plenty of room for a garden or play. Vacated alley to the west of the house was divided between the neighbors resulting in a shared drive. Home needs some TLC. Sellers are looking for a cash or conventional ''as is'' offer. Working through a title issue.
- Type:
- Single Family
- Sq.Ft.:
- 2,096
- Status:
- Active
- Beds:
- 3
- Lot size:
- 10.01 Acres
- Year built:
- 1920
- Baths:
- 2.00
- MLS#:
- 869602
ADDITIONAL INFORMATION
This home has been updated throughout and is ready for you and your horses. Some amenities include first floor master bedroom and separate office space with entry. Outdoor amenities include indoor riding area, 11 built stalls, tack and feed rooms, 6 harvestable hay pastures, fenced horse pastures and much much more. Don't miss your opportunity and check this one out today.
- Type:
- Single Family
- Sq.Ft.:
- 1,695
- Status:
- Active
- Beds:
- 3
- Lot size:
- 0.89 Acres
- Year built:
- 1999
- Baths:
- 2.00
- MLS#:
- 865923
- Subdivision:
- Taylor Creek Estate
ADDITIONAL INFORMATION
Brick and vinyl ranch located in a rural subdivision near Christiansburg. High efficiency natural gas furnace and central air. Open floor plan option of using the living room for a formal dining room or home office. Large eat in kitchen with oak cabinetry and laminate flooring. Kitchen appliances stay. Range, Refrigerator and Microwave are about 3 years old and dishwasher was new in the last few months. Water softener was purchased in 2021. Family room with gas log fireplace. Owner's suite with walk in closet and double vanities in owner's bath. Utility room/mudroom between garage and rest of the home. Low maintenance front landscaping with river rock. Storage shed stays but swing set and chicken coop go with seller. Above ground pool will be removed if buyer desires. Handy location to Troy, Urbana, Dayton, Piqua, Sidney. Sale is contingent on sellers purchasing a home of their choice currently under contract.
- Type:
- Single Family
- Sq.Ft.:
- n/a
- Status:
- Active
- Beds:
- 4
- Year built:
- 1900
- Baths:
- 1.00
- MLS#:
- 861542
ADDITIONAL INFORMATION
Back on the market, due to financing. The home with more to offer than it appears from the outside. Four bedrooms, Living Room, Family Room, Dining Room, Utility/Laundry Room and an extra room for whatever your heart desires. At over 2000 sq/ft, and hosting a large backyard with a new shed, this home is just waiting for you to say 'Yes'! Home is FHA, USDA, and VA eligible. Dryer, refrigerator, range, microwave and washer all convey. Seller is offering central air credit.
Andrea D. Conner, License BRKP.2017002935, Xome Inc., License REC.2015001703, [email protected], 844-400-XOME (9663), 2939 Vernon Place, Suite 300, Cincinnati, OH 45219
Information is provided exclusively for consumers' personal, non-commercial use and may not be used for any purpose other than to identify prospective properties consumers may be interested in purchasing. Copyright © 2024 Columbus and Central Ohio Multiple Listing Service, Inc. All rights reserved.
Andrea D. Conner, License BRKP.2017002935, Xome Inc., License REC.2015001703, [email protected], 844-400-XOME (9663), 2939 Vernon Place, Suite 300, Cincinnati, OH 45219

The data relating to real estate for sale on this website is provided courtesy of Dayton REALTORS® MLS IDX Database. Real estate listings from the Dayton REALTORS® MLS IDX Database held by brokerage firms other than Xome, Inc. are marked with the IDX logo and are provided by the Dayton REALTORS® MLS IDX Database. Information is provided for consumers` personal, non-commercial use and may not be used for any purpose other than to identify prospective properties consumers may be interested in. Copyright © 2024 Dayton REALTORS. All rights reserved.

Saint Paris Real Estate
The median home value in Saint Paris, OH is $275,000. This is higher than the county median home value of $190,400. The national median home value is $338,100. The average price of homes sold in Saint Paris, OH is $275,000. Approximately 71.28% of Saint Paris homes are owned, compared to 19.32% rented, while 9.4% are vacant. Saint Paris real estate listings include condos, townhomes, and single family homes for sale. Commercial properties are also available. If you see a property you’re interested in, contact a Saint Paris real estate agent to arrange a tour today!
Saint Paris, Ohio has a population of 5,749. Saint Paris is less family-centric than the surrounding county with 24.49% of the households containing married families with children. The county average for households married with children is 30.48%.
The median household income in Saint Paris, Ohio is $62,273. The median household income for the surrounding county is $62,865 compared to the national median of $69,021. The median age of people living in Saint Paris is 43.5 years.
Saint Paris Weather
The average high temperature in July is 83.6 degrees, with an average low temperature in January of 18.4 degrees. The average rainfall is approximately 40.3 inches per year, with 18.9 inches of snow per year.




