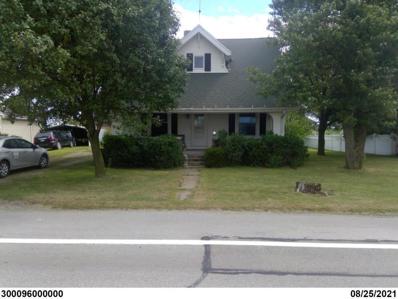Rockford OH Homes for Sale
$160,000
301 Market Street Rockford, OH 45882
- Type:
- Single Family
- Sq.Ft.:
- 1,352
- Status:
- Active
- Beds:
- 3
- Lot size:
- 0.1 Acres
- Year built:
- 1903
- Baths:
- 2.00
- MLS#:
- 1035992
- Subdivision:
- W & F Add
ADDITIONAL INFORMATION
Check out this 3 bedroom, 1.5 baths, w/ a 1 car attached garage. The home features a large ''eat in'' style kitchen. The master bedroom features 2 closets, with one of those being a walk-in w/ a closet in it and this room could also serve as a nursery(listed as other). 2 more bedrooms upstairs. A laundry room w/ a private half bath and an enclosed back porch(listed as other)...great for a mud room. There are 2 refrigerators, 2 ranges, washer, and dryer are included in the sale. Newer siding, roof, windows, and carpet. (There is a gas wall unit in the living room that will need a propane tank hooked up to it)
$215,000
1874 SCHAADT Road Rockford, OH 45882
- Type:
- Single Family
- Sq.Ft.:
- 1,766
- Status:
- Active
- Beds:
- 3
- Lot size:
- 0.48 Acres
- Year built:
- 1951
- Baths:
- 2.00
- MLS#:
- 1034958
- Subdivision:
- NE COR NW NE
ADDITIONAL INFORMATION
This 3 Bedroom, 2 bath home is located on a quiet, country road as Schaadt road is a shorter road that T's into Erastus Durbin from SR 49. The home was gutted and completely renovated in 2017 with newer windows, a metal roof, vinyl siding, a beautiful kitchen and laundry room. The 15x14 master suite features a walk in closet and one of the full baths. There are 2 bedrooms on the main floor and 1 up. A 2 car attached garage with a storage closet for some of the extras and a mechanical room for the furnace, softener, and well pump. More updates and additions by the current owner include a Kohler whole house generator (Lake Contracting) and gutter guards installed late 2017. The range and refrigerator were replaced in 2020. Leased propane tank from Ferrell gas. The riding lawn mower can be purchased for $1000. The well and the septic are not 50 feet apart so if financed it must be conventional financing.
$115,000
508 Front Street Rockford, OH 45882
- Type:
- Single Family
- Sq.Ft.:
- 1,806
- Status:
- Active
- Beds:
- 2
- Lot size:
- 0.13 Acres
- Year built:
- 1900
- Baths:
- 2.00
- MLS#:
- 1034749
- Subdivision:
- Wistermna Add
ADDITIONAL INFORMATION
This 2-bedroom, 2-bathroom home offers flexibility and could easily be converted into a 3-bedroom. Located just a short walk from the park, it sits on a large lot with a generously sized yard. Inside, enjoy the comfort of a bright sunroom, perfect for year-round relaxation. The property also features a 2-car attached garage, plus a 20x18 detached garage/outbuilding that's semi-finished, heated and complete with a built-in bar-ideal for entertaining or use as a workshop. While the home needs some TLC, this is your chance to build instant equity. Don't miss out on this gem!
- Type:
- Single Family
- Sq.Ft.:
- 1,092
- Status:
- Active
- Beds:
- 2
- Year built:
- 1900
- Baths:
- 2.00
- MLS#:
- 1032980
ADDITIONAL INFORMATION
Roof, Replacement Windows, Vinyl Siding, and Downspouts and Gutters installed in 2008. 2 bedrooms, 2 full baths. Full Basement. Water Softener. Covered front porch.

Rockford Real Estate
The median home value in Rockford, OH is $166,600. This is lower than the county median home value of $207,600. The national median home value is $338,100. The average price of homes sold in Rockford, OH is $166,600. Approximately 67.71% of Rockford homes are owned, compared to 20.24% rented, while 12.05% are vacant. Rockford real estate listings include condos, townhomes, and single family homes for sale. Commercial properties are also available. If you see a property you’re interested in, contact a Rockford real estate agent to arrange a tour today!
Rockford, Ohio 45882 has a population of 838. Rockford 45882 is less family-centric than the surrounding county with 30.65% of the households containing married families with children. The county average for households married with children is 34.35%.
The median household income in Rockford, Ohio 45882 is $52,798. The median household income for the surrounding county is $68,692 compared to the national median of $69,021. The median age of people living in Rockford 45882 is 51.1 years.
Rockford Weather
The average high temperature in July is 84.1 degrees, with an average low temperature in January of 18.3 degrees. The average rainfall is approximately 38.7 inches per year, with 25.2 inches of snow per year.



