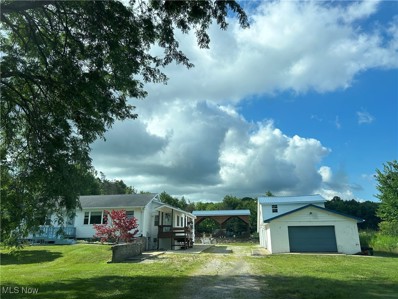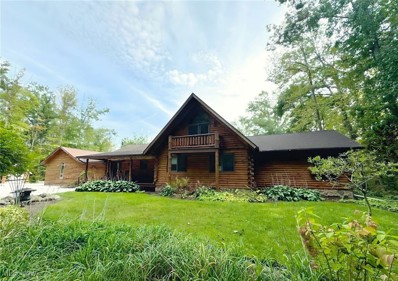Rock Creek OH Homes for Sale
- Type:
- Single Family
- Sq.Ft.:
- 1,370
- Status:
- Active
- Beds:
- 3
- Lot size:
- 0.25 Acres
- Year built:
- 1970
- Baths:
- 2.00
- MLS#:
- 5095171
- Subdivision:
- Roaming Rock
ADDITIONAL INFORMATION
Looking for a home that you can be proud of? This exceptionally beautiful, updated Cape Cod home nestled in the gorgeous and fun Roaming Shores community will be your perfect choice! . This charming home offers a comfortable and functional layout, with all new flooring throughout. The first floor features a spacious living room with plush carpeting, a cozy bedroom, and a fully renovated kitchen with stunning laminate tile floors, crown molding and beautiful backsplash, new stainless-steel appliances including a fridge, range, range hood, and dishwasher, as well as a convenient laundry room. This spacious kitchen has tons of counter and cupboard space. A full bathroom is also located on the first floor Upstairs are two additional bedrooms with plenty of closet space and a convenient half bath. The interior has been freshly painted in warm, neutral tones that complement the home’s bright and inviting atmosphere. The home boasts lovely outdoor spaces to enjoy the surrounding beauty. A front balcony overlooks the large front yard, providing a peaceful spot to relax and take in the scenic views. Also, a deck at the back of the home offers a perfect place to entertain or unwind while enjoying the private backyard. This all-electric home features updated electrical and plumbing systems, ensuring modern convenience and peace of mind, a metal roof and attractive wood siding. Situated on a corner lot with a partial lake view of the picturesque Roaming Shores, the property offers a serene and scenic setting. Roaming Shores is a fantastic HOA community, providing access to a wide array of amenities including a large lake, clubhouse, public docks, swimming pools, tennis courts, and a beautiful beach. There is also an additional parcel available to the east of the home for an added price, offering more space and possibilities for expansion or privacy. This move-in ready home is perfect for those seeking both comfort and a lifestyle rich with recreational opportunities.
- Type:
- Single Family
- Sq.Ft.:
- 1,300
- Status:
- Active
- Beds:
- 2
- Lot size:
- 0.68 Acres
- Year built:
- 1900
- Baths:
- 2.00
- MLS#:
- 5091700
ADDITIONAL INFORMATION
GREAT INVESTMENT OPPORTUNITY! Selling AS-IS. This "Bardominium" was converted in the late 90s and offers 2 levels of living space. Main floor includes Living Room open to Kitchen, Master Bedroom, full bath & 1st floor Laundry Room. 2nd floor includes Family Room with slider to balcony, 2nd full kitchen with breakfast bar, bedroom & full bath. Metal roof on home is only 2 yrs old. Vinyl siding. 1-car attached garage plus storage shed. Cash or Conventional financing only due to improvements needed - NO FHA/VA. Priced to sell!
- Type:
- Single Family
- Sq.Ft.:
- n/a
- Status:
- Active
- Beds:
- 3
- Lot size:
- 2.87 Acres
- Year built:
- 1957
- Baths:
- 2.00
- MLS#:
- 5082561
- Subdivision:
- Austinburg
ADDITIONAL INFORMATION
Welcome home. This much loved homestead is located in the desired Austinburg township Welcome home. Here you'll find the ranch you have been searching for. So many special little details have been thought of and added. Once you enter the house, you'll see the great room. The great room has vaulted ceilings, lots of built ins, and a stunning entertainment area complete with wine/beverage fridge. The kitchen has heated floors, granite counters, tons of storage (including those handy pull out cabinets), matching newer stainless steel fridge, dishwasher, a built in microwave, and stove. There is a full dining room, master bedroom with fireplace and walk in closet. This house has so much to offer. An office, a crafting area (or a flex space) off the great room, Lots of heating options including geothermal heat, a newer oil burning furnace, electric baseboard heat, and fireplaces. Off the two story entertainment room, there is another full bathroom with jacuzzi whirlpool tub and custom shower. The attached garage is set up to either stay as an attached garage, or become a master suite. There are heated floors under the tile. It has all the lighting and windows in place to be a master bedroom with a walk in closet. The showstopper outside is the covered pavilion that overlooks the pond. There is electric, fans, a fountain in the pond that even lights up at night. At the pond there is a dock with water hookup (for a garden), over by the fruit trees. Take a glass of lemonade and sit by the pond, either at the pavilion or over on the south bank where the Adirondack chairs are dappled with the shade of the trees. In addition to all of these features there is an RV hook up outside and so much storage in the detached garages. There are 5 separate garage bay doors in the detached building. The garage has a second story finished space for more storage or for guests to stay. There is a hook up for a generator in the garage. This house is built for entertaining or endless privacy
- Type:
- Single Family
- Sq.Ft.:
- 3,440
- Status:
- Active
- Beds:
- 3
- Lot size:
- 1.64 Acres
- Year built:
- 1900
- Baths:
- 3.00
- MLS#:
- 5079063
- Subdivision:
- Connecticut Western Reserve
ADDITIONAL INFORMATION
Welcome home! 3400 square ft of gorgeous living space on 1.64 acres, inground pool, barn, two kitchens and a hot tub!! This beautiful rural home has it all. Three bedrooms and three baths with main floor master bedroom. Updated kitchen with granite countertops with walk out to enclosed sunroom. Large Family room with vaulted ceilings and a cozy wood burning fireplace overlooking the gorgeous backyard. The home has two enclosed porches overlooking the inground pool with diving board. Downstairs has recreation room/game room with walk out enclosed porch that includes an indoor hot tub. Outside access leads to back porch and swimming pool. Downstairs also has kitchenette and full bath for entertaining or make into a living area. Large out building/barn with 14-foot door provides storage for boats or RV. Enjoy summer entertaining with this beautiful yard with lush landscaping and patio/pool furniture. This is a must see home.
$749,900
1142 Tote Road Rock Creek, OH 44084
- Type:
- Single Family
- Sq.Ft.:
- 5,268
- Status:
- Active
- Beds:
- 4
- Lot size:
- 17.6 Acres
- Year built:
- 1999
- Baths:
- 5.00
- MLS#:
- 5072222
ADDITIONAL INFORMATION
Welcome to this beautiful, picturesque home tucked away in the woods. Once you travel down the long winding driveway you will be welcomed to this custom-built 4000+ sq. ft. real log home on 17+ wooded rolling acres that back up to the scenic Grand River. The home has four bedrooms, four full bathrooms and one-half bath. The home has hot water heat with insulated walls to help with the utility bills. The main level of the home has a dramatic living room with high ceilings with wood beams, a wood burning fireplace and windows galore to see all the nature around you. The master bedroom has a wood pellet stove, a walk-in closet and updated master bathroom. Need two master bedrooms? Not a problem the basement has a bedroom with a full bathroom attached. There are two kitchens and two living/entertainment areas with one on each level. A beautiful spiral staircase that is on each level of the home. It starts in the basement then goes up to a nice relaxing loft on the top level of the home. The basement features additional bedrooms, an office space or hobby room, two full bathrooms, wine cellar, DJ room, full bar with access to the outside entertainment area with a cover patio and outdoor bar/kitchen area. This is a true paradise to live the dream of privacy yet a short drive to the things you need. The outbuilding is over 3500 square feet and features a workshop, a storage garage area, a bathroom and a living area above the shop. The outbuilding has its own utilities and a pond. The home sits back far from the outbuilding so no worries of hearing or seeing anyone there while on your way back to the home. The home has a whole home generator. There is a home warranty being offered for peace of mind. This truly is a one-of-a-kind home be sure to make your appointment to see it soon!
- Type:
- Single Family
- Sq.Ft.:
- 1,382
- Status:
- Active
- Beds:
- 2
- Lot size:
- 7.84 Acres
- Year built:
- 1988
- Baths:
- 2.00
- MLS#:
- 5071565
- Subdivision:
- Morgan
ADDITIONAL INFORMATION
Here it is! A two-bedroom, two full bathroom Ranch on almost 8 acres on a quiet, rural country road in south central Ashtabula County. This 1382 sq. ft. farmette, with a metal roof, is just minutes from I-90 and Rt. 11. Shopping and schools nearby. The kitchen and dining room has a walk-out to a large deck. All Appliances stay. Full basement with walkout. Breezeway is heated with washer and dryer. Two car, 21'x23' heated attached garage. There's a huge, four car 28'x32' detached garage with metal roof, water, 220 electric, workshop and has an oil furnace and woodstove. There's also another 12'x24' detached garage with a metal roof. 15'x24' chicken coup with a fenced in run. This home has the Nature Conservancy, Conservation Club, and the scenic Grand River as neighbors. If you want to raise horses, chickens and other farm critters, this is ideal. Hunters, this is paradise. Deer, Turkeys, rabbits, and squirrels galore. Great walleye fishing in the river. Don't let this one pass you by!

The data relating to real estate for sale on this website comes in part from the Internet Data Exchange program of Yes MLS. Real estate listings held by brokerage firms other than the owner of this site are marked with the Internet Data Exchange logo and detailed information about them includes the name of the listing broker(s). IDX information is provided exclusively for consumers' personal, non-commercial use and may not be used for any purpose other than to identify prospective properties consumers may be interested in purchasing. Information deemed reliable but not guaranteed. Copyright © 2025 Yes MLS. All rights reserved.
Rock Creek Real Estate
The median home value in Rock Creek, OH is $125,000. This is lower than the county median home value of $158,900. The national median home value is $338,100. The average price of homes sold in Rock Creek, OH is $125,000. Approximately 44.33% of Rock Creek homes are owned, compared to 43.99% rented, while 11.68% are vacant. Rock Creek real estate listings include condos, townhomes, and single family homes for sale. Commercial properties are also available. If you see a property you’re interested in, contact a Rock Creek real estate agent to arrange a tour today!
Rock Creek, Ohio has a population of 661. Rock Creek is less family-centric than the surrounding county with 18.68% of the households containing married families with children. The county average for households married with children is 24.03%.
The median household income in Rock Creek, Ohio is $38,424. The median household income for the surrounding county is $49,680 compared to the national median of $69,021. The median age of people living in Rock Creek is 35.4 years.
Rock Creek Weather
The average high temperature in July is 80.5 degrees, with an average low temperature in January of 18.3 degrees. The average rainfall is approximately 40.6 inches per year, with 77.6 inches of snow per year.





