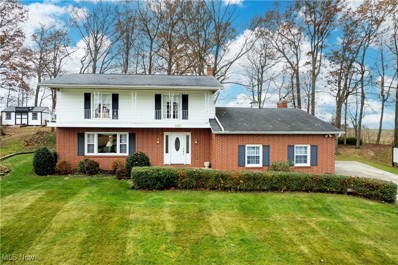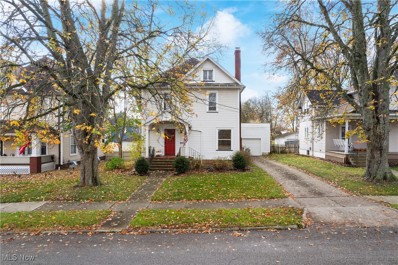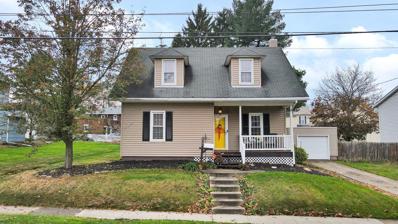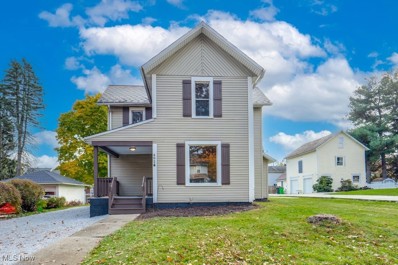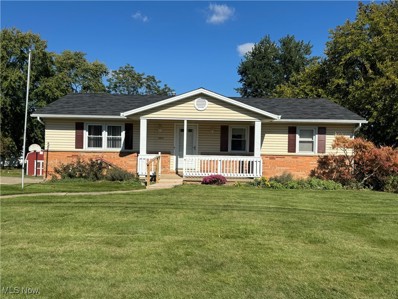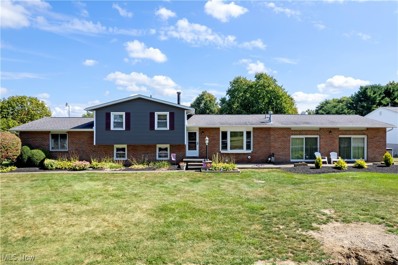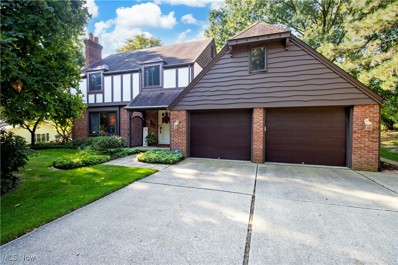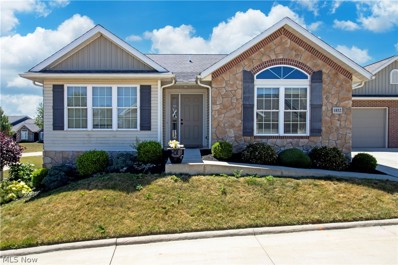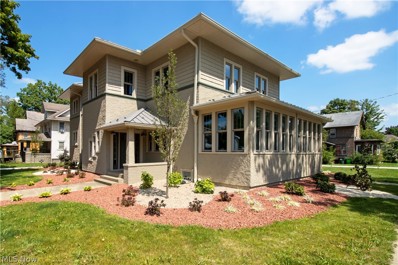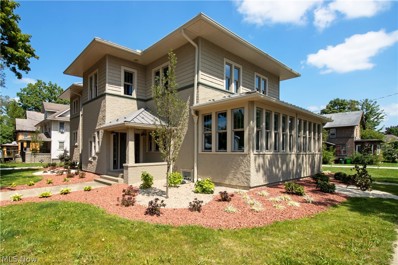Orrville OH Homes for Sale
$325,000
519 Lehman Street Orrville, OH 44667
- Type:
- Single Family
- Sq.Ft.:
- 3,330
- Status:
- NEW LISTING
- Beds:
- 6
- Lot size:
- 0.3 Acres
- Year built:
- 1986
- Baths:
- 3.00
- MLS#:
- 5090733
ADDITIONAL INFORMATION
Welcome to your dream home! This expansive 6-bedroom residence offers over 3,000 square feet of beautifully designed living space, perfect for families of all sizes. The home features a nursery, 2 ½ baths, and a luxurious en-suite with a full bath, creating a private retreat for the homeowners. The heart of the home is the fully applianced kitchen, which boasts granite countertops, a breakfast bar, ample cabinet space, and a generous workspace to satisfy any home chef. Enjoy meals in the cozy dining area or host special occasions in the formal dining room. The living room and a family room with a charming fireplace provide versatile spaces for relaxation and entertainment. Convenience meets functionality with first-floor laundry, while outdoor enthusiasts will fall in love with the lush landscaping. The property includes five varieties of fruit trees, grapes, blueberries, and an abundance of perennials, offering a picturesque setting for outdoor enjoyment and gardening. Don’t miss your chance to own this unique and inviting property! Schedule your private showing today and discover all the features that make this house truly special.
$357,000
618 Mcgill Street Orrville, OH 44667
- Type:
- Single Family
- Sq.Ft.:
- 1,605
- Status:
- Active
- Beds:
- 3
- Lot size:
- 0.24 Acres
- Year built:
- 2024
- Baths:
- 2.00
- MLS#:
- 5088739
- Subdivision:
- Oak Street School Allotment
ADDITIONAL INFORMATION
Don’t miss your chance to own this stunning home, crafted for the 2024 Wayne County Parade of Homes by MD Custom Builders, renowned for their exceptional quality and creativity throughout Wayne County and its surrounding areas. Located in the heart of Orrville on a large city lot, this new home showcases an open floor plan and impressive modern design with zero steps throughout the interior and exterior. The kitchen boasts custom cabinetry by MD Custom Builders, granite countertops, and an inviting eat-in island. It is equipped with a standalone electric cooktop, an over-therange microwave, a refrigerator, a dishwasher, and ample cabinet space. Adjacent to the kitchen, you'll find a convenient laundry room and a garage entryway featuring a custom-built hall tree. The owner's suite includes a spacious closet and a luxurious full bath featuring a walk-in shower. The large family room, complete with a gas fireplace, offers views through a sliding glass door that opens onto a 16x12’ concrete patio. Two additional bedrooms and a full bath complete the main level of this brand-new home. The oversized garage is prepped for a garage heater to increase storage space. This home is ready for you to make it your own and comes with a one year builder warranty.
- Type:
- Single Family
- Sq.Ft.:
- 2,563
- Status:
- Active
- Beds:
- 4
- Lot size:
- 0.42 Acres
- Year built:
- 1968
- Baths:
- 3.00
- MLS#:
- 5085687
- Subdivision:
- Meadow Manor Allotment 05
ADDITIONAL INFORMATION
Filled with love and great family memories this one owner home is waiting for a new family to make it their own. This classic 4 bedroom, 2.5 bath, 2 car garage colonial home feels warm and inviting from the moment you open the front door. The first floor boasts an expansive family room with a beautifully designed gas fireplace with custom built-ins, beamed vaulted ceiling, hardwood flooring and bay window. Open to the family room, the well-equipped kitchen offers tiled back splash, ample cabinetry with granite counters, and a casual dining area. Formal dining room with crown molding and built-ins makes everyday meals and celebrations special. A convenient 1/2 bath and spacious living room finish off the first floor. Upstairs you will find beautiful original hardwood flooring in the hall and the bedrooms (master has hardwood underneath the carpet), full bath, and master bath. If you love a finished basement, head downstairs to enjoy movie night, man-cave, exercise, office...the possibilities are endless. Embrace nature while sitting on your covered back porch or enjoy the sunsets from the gazebo. Whether entertaining or relaxing this wooded lot feels like a park in your backyard. Basement is waterproofed with a lifetime transferrable warranty. Newer replacement windows throughout. New front door
- Type:
- Single Family
- Sq.Ft.:
- 1,788
- Status:
- Active
- Beds:
- 3
- Lot size:
- 0.2 Acres
- Year built:
- 1917
- Baths:
- 2.00
- MLS#:
- 5084226
- Subdivision:
- Krafts Add
ADDITIONAL INFORMATION
This Orrville home offers classic charm with plenty of potential for someone eager to add their personal touch. The entry opens into a warm living and dining space featuring a beautiful fireplace, perfect for cozy evenings. A spacious mudroom at the back is bathed in sunlight, ideal for any plant lover. The kitchen is fully equipped and ready for some TLC to make it shine. Upstairs, there are three bedrooms and a full bath, along with a walk-up attic that can be transformed into a fourth bedroom, office, craft room, or playroom. The lower level has a laundry area and two additional finished rooms, offering even more living space. The property includes a large 28x24 detached workshop with an oversized door, as well as a second detached garage. Being sold "As-Is," this home is a wonderful opportunity for someone to restore it to its original charm and make it uniquely theirs.
- Type:
- Single Family-Detached
- Sq.Ft.:
- 1,707
- Status:
- Active
- Beds:
- 3
- Lot size:
- 0.16 Acres
- Year built:
- 1900
- Baths:
- 2.00
- MLS#:
- 224039813
ADDITIONAL INFORMATION
This delightful 3-bedroom home in Orrville is ready to welcome its new owners. Step inside and discover a spacious living room and family room, perfect for relaxation and entertainment. Both bathrooms have been stylishly remodeled, and the fresh coat of paint adds a touch of modern elegance. The detached garage provides secure parking, while the outdoor shed offers extra storage space. The kitchen, is bright and inviting, boasting ample cabinet space and a spacious layout, perfect for culinary adventures. Don't miss this opportunity to own a move-in ready gem in a fantastic neighborhood. PLEASE ALLOW 48 HOURS for response to any offers
- Type:
- Single Family
- Sq.Ft.:
- 2,612
- Status:
- Active
- Beds:
- 3
- Lot size:
- 1 Acres
- Year built:
- 2024
- Baths:
- 3.00
- MLS#:
- 5069848
ADDITIONAL INFORMATION
Don’t miss your chance to own this stunning home, crafted for the 2024 Wayne County Parade of Homes by MD Custom Builders, renowned for their exceptional quality and creativity throughout Wayne County and its surrounding areas. Located just outside the heart of Orrville on a 1-acre lot, this new home showcases an open floor plan and impressive modern design. The kitchen boasts custom kitchen cabinetry by MD Custom Builders, granite countertops, and an inviting eat-in island. It is equipped with a stainless steel oven, an over-the-range microwave, a refrigerator, a dishwasher, ample cabinet space, and a walk-in pantry. The owner's suite includes a spacious closet and a luxurious full bath. The large living room complete with a gas fireplace, offers views through a sliding glass door that opens to a covered deck with views for miles. One additional bedroom, a full bath, office space, and laundry complete the main level of this brand-new home. You will find a large finished family room or multi-use space in the basement, and another large bedroom with a walk-in closet and full bath. The unfinished section is perfect for storage. The one-year builder warranty adds peace of mind to the qualities this home offers. Don't let this one slip away!
$219,000
602 S Main Street Orrville, OH 44667
- Type:
- Single Family
- Sq.Ft.:
- 1,658
- Status:
- Active
- Beds:
- 4
- Lot size:
- 0.2 Acres
- Year built:
- 1890
- Baths:
- 2.00
- MLS#:
- 5081488
- Subdivision:
- James A Taggarts Add
ADDITIONAL INFORMATION
Here is your chance to own a lovely, historic home within walking distance of downtown restaurants and businesses. This home has been fully restored, and features hand-sanded and finished original hardwood floors in both main-level rooms—a first-floor room functions as your choice of main-level bedroom or laundry. The kitchen has been updated from top to bottom with new stainless steel appliances, counters, and cabinetry. The ceiling features a wainscoting finish, which ties together the completed look. French doors in the dining room open to a spacious, covered deck that wraps around the back of the home. A super cute bonus space upstairs can be used as additional storage, a kids' playroom, or office space.
- Type:
- Single Family
- Sq.Ft.:
- 1,650
- Status:
- Active
- Beds:
- 3
- Lot size:
- 0.18 Acres
- Year built:
- 1930
- Baths:
- 2.00
- MLS#:
- 5079361
ADDITIONAL INFORMATION
Delightful 3-bedroom, 2-bath Colonial located in Orrville. Situated at 219 W. Paradise Street, this home perfectly blends classic charm with thoughtful updates. Kitchen, first floor bath and laundry have been updated in more recent years. Front living room and formal dining room located on first floor, beautiful woodwork throughout. Upstairs, you’ll find three spacious bedrooms, offering ample room for storage. Outside, enjoy the generous backyard, perfect for gatherings or outdoor activities. A detached one-car garage adds convenience and extra storage.
- Type:
- Single Family
- Sq.Ft.:
- 809
- Status:
- Active
- Beds:
- 2
- Lot size:
- 0.06 Acres
- Year built:
- 1920
- Baths:
- 1.00
- MLS#:
- 5078729
- Subdivision:
- C Brennemans Add
ADDITIONAL INFORMATION
Welcome to 514 Garfield Ave in Orrville, OH. This charming property offers 2 bedrooms, 1 full bathroom, and over 800 square feet of living space. The exterior boasts a spacious front deck, ideal for enjoying your morning coffee or evening drinks, along with a generously sized yard featuring a detached garage. Inside, you'll discover LPV flooring throughout and an updated kitchen, with laundry conveniently located at the back of the kitchen. The living room and dining room are also quite spacious. Upstairs, you will find the two bedrooms and a beautifully renovated bathroom, complete with elegant tile work. Looking for more? This property is situated in the heart of Orrville, Ohio. No other small city in the world compares to Orrville, with its unique blend of geography, history, and community spirit. Plus, you are just minutes away from the renowned JM Smucker Company, a well-respected American manufacturer of food and beverage products headquartered right here in Orrville, Ohio. If you’re in search of the ideal property, look no further! Contact us to arrange a private showing or to submit an offer via our online offer platform!
- Type:
- Single Family
- Sq.Ft.:
- 1,288
- Status:
- Active
- Beds:
- 3
- Lot size:
- 0.26 Acres
- Year built:
- 1967
- Baths:
- 3.00
- MLS#:
- 5078401
ADDITIONAL INFORMATION
Cozy up to this ever-versatile, energy efficient Ranch home located in a desirable Orrville neighborhood! The exterior not only offers a covered front porch but also a large 22 x 12 covered back patio, ideal for relaxing and/or hosting friends and family gatherings. Stepping inside, you'll appreciate the sizeable Living Room as well as the cupboard-filled kitchen, complete with a fantastic island. Flanking the Kitchen is the convenient Dining Room while the hardwood floored Hallway leads to 3 Bedrooms, a Full Bathroom and the 1/2 Bath ensuite. Making your way to the lower level, you'll find an additional 500+ sq ft of finished living space that contains a wonderful Family Room, Full Bathroom, Wet Bar and Laundry area. The Family Room features a nice Gas wood burner and provides easy access through the French Doors to the covered back patio. The 2-car garage offers plenty of space for vehicles and the Shed makes for a great space to store lawn equipment and the like. Key updates include Roof, HVAC and HWT, giving you much needed peace of mind!
- Type:
- Single Family
- Sq.Ft.:
- n/a
- Status:
- Active
- Beds:
- 3
- Lot size:
- 0.38 Acres
- Year built:
- 1978
- Baths:
- 2.00
- MLS#:
- 5072172
- Subdivision:
- Lakeview Heights
ADDITIONAL INFORMATION
Welcome to this 3-bedroom 2 full bath bi level home located in a quiet neighborhood in the city of Orrville. Lots of nice sized rooms for entertaining. Upper level has recently remodeled bath that can be accessed from hallway and primary bedroom. Two other bedrooms with lake views complete that level. Main living room is open to the dining room and has large bay window providing lots of natural light. Heated sunroom off the dining area has new carpet and leads to Trax deck on the back of the home. The lower-level family room has gas stove for those cool winter evenings. The biggest surprise is an indoor pool located in a nice sized room that has many possibilities. The corner lot provides ample yard space for outdoor activities.
- Type:
- Single Family
- Sq.Ft.:
- 1,533
- Status:
- Active
- Beds:
- 4
- Lot size:
- 0.21 Acres
- Year built:
- 1956
- Baths:
- 3.00
- MLS#:
- 5070176
- Subdivision:
- Vernon D Smucker Allotment
ADDITIONAL INFORMATION
Here's a great opportunity to own a large family home in a fabulous and hard to find Orrville neighborhood. This 4 bedroom and 3 FULL bathroom ranch just became available and it will not last. Located on a spacious lot on the north side of town this property features new windows, a new hot water tank, a new french drain system, some new flooring as well as a new range and refrigerator. A bright and large living room, an eat in kitchen, first floor laundry, a mud room, four large bedrooms, two bathrooms and access to the garage are all located on the main floor. Downstairs you will find over 1000 SF of space to do whatever you want as well as a full bathroom. This big and beautiful parcel is void of large trees so so the light comes pouring in. An oversized attached 2 car garage with a side door makes parking the mower easy and the car too. With a few of your touches, this house can and will be perfect. Close to shopping and schools and the amazing Orrville park system.
$349,900
1476 Rex Drive Orrville, OH 44667
- Type:
- Single Family
- Sq.Ft.:
- 2,206
- Status:
- Active
- Beds:
- 4
- Lot size:
- 0.59 Acres
- Year built:
- 1970
- Baths:
- 4.00
- MLS#:
- 5070720
- Subdivision:
- Ellendale Allotment 02
ADDITIONAL INFORMATION
Welcome to 1476 Rex Dr! This charming home is located in the Original Ellendale Allotment and boasts 4 bedrooms, 2 full/2 half baths and over 2,200 sq feet. Upon opening the front door you will notice the beautiful LVT flooring leading to a spacious living room, formal dining room, 1/2 bath, fully equipped kitchen with double pantry, eating area that opens to the family room with beamed ceiling, cozy brick woodburning fireplace ready to warm you up on those cold winter evenings. The family room opens to a 16 x 12 tiled, heated sunroom for your enjoyment all year round. On the second floor you will find a master bedroom with double closets, full bath, and LVT flooring, 3 additional roomy bedrooms and an unfinished room over the garage for storage which could easily be finished as a 5th bedroom, play/rec room, or a man cave! The lower level is partially finished and has an additional 1/2 bath. Relax on the circular patio on the secluded backyard which is perfect for entertaining. This home is ready for your family!! Windows all new within the last 4 years, dishwasher 2024, microwave 2023, exterior paint 2023, mower and dining room furniture are negotiable.
- Type:
- Single Family
- Sq.Ft.:
- 1,428
- Status:
- Active
- Beds:
- 3
- Lot size:
- 0.2 Acres
- Year built:
- 1924
- Baths:
- 1.00
- MLS#:
- 5087979
ADDITIONAL INFORMATION
Welcome to this inviting 3-bedroom, 1-bath home located in the heart of Orrville! This well-maintained property features a fully fenced in backyard, perfect for pets, play or entertaining. Enjoy the freshly painted deck, ideal for relaxing or hosting gatherings. The home boasts several updates including new floors, light fixtures and a recently replaced roof, furnace and central air. With these upgrades you will enjoy peace of mind for years to come. Don't miss this move-in ready gem, schedule your showing today!
- Type:
- Single Family
- Sq.Ft.:
- 1,520
- Status:
- Active
- Beds:
- 5
- Lot size:
- 0.22 Acres
- Year built:
- 1905
- Baths:
- 3.00
- MLS#:
- 5074159
- Subdivision:
- Orrville
ADDITIONAL INFORMATION
Welcome to 1615 W. Market Street, Orrville. Enjoy main floor laundry along with a full bathroom right inside the back door. Newly updated kitchen! Large dining room and living room. On the second floor you will find an oversized owners suite along with two additional bedrooms. The attic is a nice bonus space with that was finished to add two additional rooms. This home offers so much potential and opportunities for new owners! Contact your favorite Realtor and schedule your showing today!
- Type:
- Condo
- Sq.Ft.:
- 1,413
- Status:
- Active
- Beds:
- 2
- Year built:
- 2014
- Baths:
- 2.00
- MLS#:
- 5052321
- Subdivision:
- Blackberry Condos
ADDITIONAL INFORMATION
Popular Orrville condo association and condo layout. Two-bedroom, two full bath condo. The lower level is unfinished and has many possibilities if one would like to finish it. Through the front door and into the open living room with fireplace. The kitchen has stainless steel appliances and overlooks the living room. Laundry is on the main level. Two car garage with extra room in front of garage.
$329,000
409 S Main Street Orrville, OH 44667
- Type:
- Single Family
- Sq.Ft.:
- 2,504
- Status:
- Active
- Beds:
- 3
- Lot size:
- 0.36 Acres
- Year built:
- 1897
- Baths:
- 2.00
- MLS#:
- 5053638
ADDITIONAL INFORMATION
This spectacular two-story Victorian home has been lovingly restored to its intended glory. The foyer features a gorgeous oak staircase, a window seat on the landing, and a stained-glass window. Almost all of the hardwood floors throughout the home have been restored to their original beauty. The home has three bedrooms, one with an additional sitting area, two full bathrooms, and a second-floor laundry. All of the kitchen appliances are from around 2018. There is an outdoor boiler/wood burner, a 15 x 20 rear deck, a spacious front porch, and a fireplace. The restoration work was completed in 2020 with many updates throughout the home, including new bathrooms. There is a detached two-car garage with a second floor for storage and an additional lot with a 3 car garage and a lovely garden area. This jewel is one of a kind and ready for its next caretaker.
- Type:
- Single Family
- Sq.Ft.:
- 2,806
- Status:
- Active
- Beds:
- 5
- Lot size:
- 0.38 Acres
- Year built:
- 1973
- Baths:
- 3.00
- MLS#:
- 5047919
- Subdivision:
- Lakeview Heights
ADDITIONAL INFORMATION
Must see fully renovated 5 bedroom, 3 bath home. Exterior updates includes: roof replacement on garage, new shutters, exterior stone resurfacing on chimney stack, garage doors and openers, The interior updates includes: white shaker kitchen cabinets, granite counter tops, stainless steel appliances, LVP flooring, renovated bathrooms, HVAC and hot water heater. This is a Fannie Mae HomePath property
$299,000
424 S Main Street Orrville, OH 44667
- Type:
- Condo
- Sq.Ft.:
- 1,744
- Status:
- Active
- Beds:
- 3
- Lot size:
- 0.14 Acres
- Year built:
- 1900
- Baths:
- 3.00
- MLS#:
- 5037966
ADDITIONAL INFORMATION
Three-bedroom condo located conveniently in Orrville. Condo has been extensively renovated. New roof, windows, electrical, plumbing, flooring, drywall, kitchen, bathrooms, concrete driveway, landscaping, and so much more! As you enter the home you walk into a large foyer with a storage closet, making your way up and into the open living, dining and kitchen area you have plenty of windows allowing for oodles of natural light. Also, located on the first level is a newly added half bath, fully equipped kitchen with all the appliances and a kitchen hood system. On the second floor, the primary suite has custom built-ins for plenty of storage. Additionally, there is a second and third bedroom located on the floor and a full hallway bathroom. Basement is partially finished in the laundry area. Two car garage, new landscaping, and a new driveway. Condo association is established, Final monthly/annual fees for Condo association have not been determined yet. Two units available and seller is willing to negotiate on price if both are purchased at the same time.
- Type:
- Condo
- Sq.Ft.:
- 1,744
- Status:
- Active
- Beds:
- 3
- Lot size:
- 0.14 Acres
- Year built:
- 1900
- Baths:
- 3.00
- MLS#:
- 5037954
ADDITIONAL INFORMATION
Three-bedroom condo located conveniently in Orrville. Condo has been extensively renovated. New roof, windows, electrical, plumbing, flooring, drywall, kitchen, bathrooms, concrete driveway, landscaping, and so much more! As you enter the home you walk into a large foyer with a storage closet, making your way up and into the open living, dining and kitchen area you have plenty of windows allowing for oodles of natural light. Also, located on the first level is a newly added half bath, fully equipped kitchen with all the appliances and a kitchen hood system. On the second floor, the primary suite has custom built-ins for plenty of storage. Additionally, there is a second and third bedroom located on the floor and a full hallway bathroom. Basement is partially finished in the laundry area. Two car garage, new landscaping, and a new driveway. Condo association is established, Final monthly/annual fees for Condo association have not been determined yet. Two units available and seller is willing to negotiate on price if both are purchased at the same time.

The data relating to real estate for sale on this website comes in part from the Internet Data Exchange program of Yes MLS. Real estate listings held by brokerage firms other than the owner of this site are marked with the Internet Data Exchange logo and detailed information about them includes the name of the listing broker(s). IDX information is provided exclusively for consumers' personal, non-commercial use and may not be used for any purpose other than to identify prospective properties consumers may be interested in purchasing. Information deemed reliable but not guaranteed. Copyright © 2024 Yes MLS. All rights reserved.
Andrea D. Conner, License BRKP.2017002935, Xome Inc., License REC.2015001703, [email protected], 844-400-XOME (9663), 2939 Vernon Place, Suite 300, Cincinnati, OH 45219
Information is provided exclusively for consumers' personal, non-commercial use and may not be used for any purpose other than to identify prospective properties consumers may be interested in purchasing. Copyright © 2024 Columbus and Central Ohio Multiple Listing Service, Inc. All rights reserved.
Orrville Real Estate
The median home value in Orrville, OH is $190,000. This is lower than the county median home value of $330,800. The national median home value is $338,100. The average price of homes sold in Orrville, OH is $190,000. Approximately 59.75% of Orrville homes are owned, compared to 32.01% rented, while 8.25% are vacant. Orrville real estate listings include condos, townhomes, and single family homes for sale. Commercial properties are also available. If you see a property you’re interested in, contact a Orrville real estate agent to arrange a tour today!
Orrville, Ohio has a population of 8,369. Orrville is less family-centric than the surrounding county with 24.81% of the households containing married families with children. The county average for households married with children is 31.77%.
The median household income in Orrville, Ohio is $60,978. The median household income for the surrounding county is $64,594 compared to the national median of $69,021. The median age of people living in Orrville is 36.7 years.
Orrville Weather
The average high temperature in July is 82.7 degrees, with an average low temperature in January of 18.3 degrees. The average rainfall is approximately 38.7 inches per year, with 33.1 inches of snow per year.


