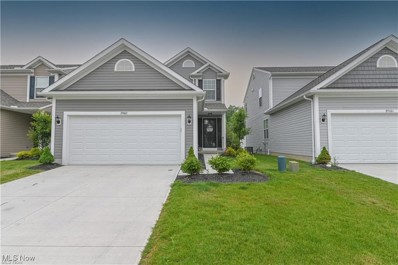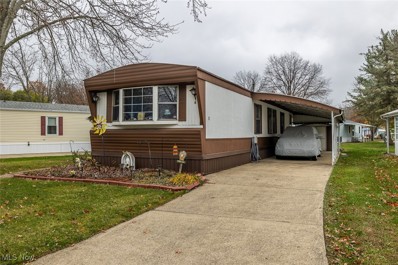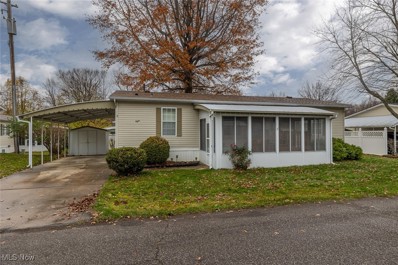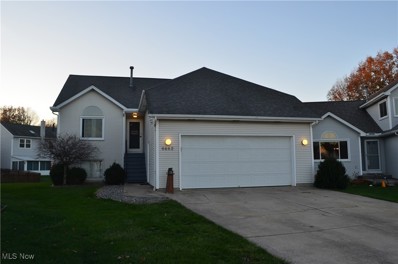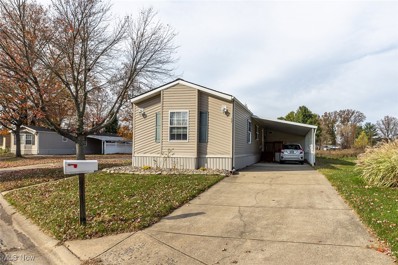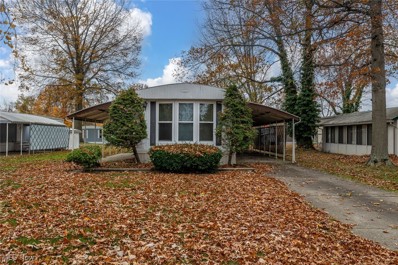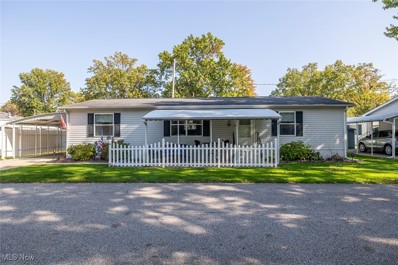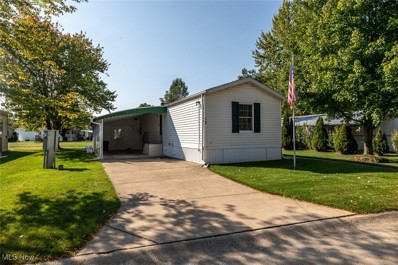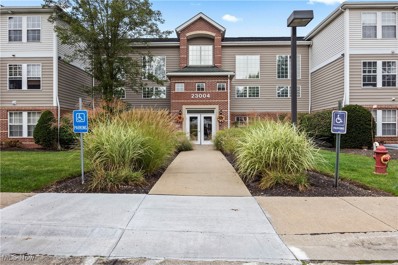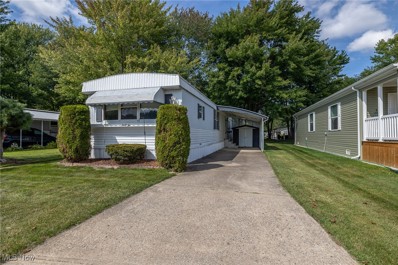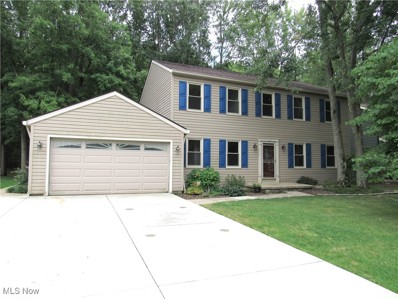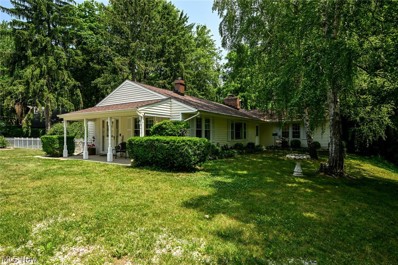Olmsted Falls OH Homes for Sale
- Type:
- Condo
- Sq.Ft.:
- 1,470
- Status:
- NEW LISTING
- Beds:
- 3
- Year built:
- 1998
- Baths:
- 2.00
- MLS#:
- 5090388
- Subdivision:
- Commons In the Falls
ADDITIONAL INFORMATION
Do NOT miss the opportunity to own this rare 3 bedroom, 2 full bath, former model ranch cluster home in the Commons! The kitchen boasts stainless appliances, ceramic tile floors, a pantry, and is open to the living and dining rooms! Ideal for entertaining, the living room and dining room offer vinyl floors, gas fireplace PLUS patio door out to a large concrete and paver patio! The outdoor entertaining area includes a pergola and private, tree-lined views. The owners’ suite is complete with a walk- in closet and ensuite full bath, including a large shower. Unique to this home, you will love the versatile third bedroom (includes closet), which can be used as a guest room, study, or office, located away from the other two bedrooms. Additional updates and features include: garage door opener (2024); newer front door; heated 2.5 car garage; expansive garage storage; custom built-in storage in laundry room. Schedule your private tour today!
- Type:
- Townhouse
- Sq.Ft.:
- 2,336
- Status:
- NEW LISTING
- Beds:
- 3
- Lot size:
- 0.09 Acres
- Year built:
- 1992
- Baths:
- 4.00
- MLS#:
- 5090578
- Subdivision:
- Plum Creek
ADDITIONAL INFORMATION
Nestled in the heart of charming Olmsted Falls, 23285 Wainwright Terrace offers an inviting blend of comfort and style. This meticulously maintained home boasts 3 spacious bedrooms and 3.5 baths, designed to cater to your modern living needs. Step inside to discover an open-concept layout, flooded with natural light, perfect for entertaining or relaxing with family. The chef’s kitchen features granite countertops, stainless steel appliances, and ample cabinet space, making meal preparation a delight. Upstairs, the primary suite is a private retreat with a walk-in closet and an en-suite bath showcasing a soaking tub and separate shower. The finished lower level adds versatility, whether you need a recreation room, home office, or fitness area. Outside, enjoy your mornings on the deck overlooking a landscaped yard. Conveniently located near parks, schools, and local amenities, this home is the epitome of suburban living. Don’t miss the chance to make this gem your own!
- Type:
- Single Family
- Sq.Ft.:
- 2,816
- Status:
- Active
- Beds:
- 3
- Lot size:
- 0.24 Acres
- Year built:
- 1968
- Baths:
- 2.00
- MLS#:
- 5090327
- Subdivision:
- Brentwood Estates Resub 01
ADDITIONAL INFORMATION
Welcome home to this delightful 3-bedroom, 1.5-bath ranch with plenty to offer! The eat-in kitchen boasts a stylish glass backsplash and comes fully equipped with all appliances. Relax in the cozy family room, featuring a warm wood-burning fire stove. This home also features a 4-seasons room that can be enjoyed year around. All bedrooms are generously sized, offering ample closet space for your convenience. The finished basement includes a wet bar, creating the perfect space for entertaining or a game night. Outside, the backyard playground is ideal for kids or anyone who loves outdoor fun. Conveniently located near schools and all city attractions, this home is a perfect blend of comfort and convenience. Schedule your private tour today and make it yours!
- Type:
- Single Family
- Sq.Ft.:
- 1,573
- Status:
- Active
- Beds:
- 3
- Lot size:
- 0.5 Acres
- Year built:
- 1947
- Baths:
- 2.00
- MLS#:
- 5088918
ADDITIONAL INFORMATION
*Welcome home to this charming Cape Cod located in desirable Olmsted Falls Historic District *This house offers 3 bedrooms, 2 full bathrooms,*Large open eat-in kitchen with new Epoxy countertops, new dishwasher ,range, refrigerator, microwave,washer and dryer* Beautiful light fixtures throughout* Newer Furnace,A/C, HWT, Newer roof * New concrete driveway and newer 2 car garage with opener* Basement has stucco walls* Nice deck for entertaining. Schedule your appointment today. A must see!
- Type:
- Single Family
- Sq.Ft.:
- n/a
- Status:
- Active
- Beds:
- 4
- Lot size:
- 0.35 Acres
- Year built:
- 1960
- Baths:
- 2.00
- MLS#:
- 5088972
- Subdivision:
- Breezewood
ADDITIONAL INFORMATION
This vinyl-sided ranch home offers a spacious layout with three to four bedrooms and 1.5 baths, including a Jack-and-Jill half bath. The open kitchen flows seamlessly into the dining area, while the living room boasts a vaulted ceiling for an airy feel. Some hardwood floors add charm, and Bedroom 4 features patio doors leading to a covered rear patio, perfect for relaxing. The property sits on a deep wooded lot, providing privacy and scenic views. A full, partially finished basement offers additional potential. The home is in need of repairs, presenting an opportunity to customize and refresh the space.
- Type:
- Single Family
- Sq.Ft.:
- 2,184
- Status:
- Active
- Beds:
- 3
- Lot size:
- 0.07 Acres
- Year built:
- 2022
- Baths:
- 3.00
- MLS#:
- 5088102
- Subdivision:
- Pembrooke Place
ADDITIONAL INFORMATION
Welcome home to this Beautiful 3 bedroom Colonial modern move in ready Home. This stunning colonial home nestled in Olmsted Township offers a perfect blend of comfort and style. With its open concept design, it provides a spacious and inviting atmosphere that is ideal for both relaxing and entertaining. Step inside and be greeted by the warmth of a gas fireplace in the living area, with vaulted ceilings, creating a cozy ambiance during those chilly evenings. The gorgeous eat-in kitchen is a chef's dream, with plenty of space for dining and entertaining. Natural lighting floods the home, creating a bright and cheerful environment. Enjoy the outdoors on the deck, perfect for hosting gatherings or simply unwinding after a long day. The home boasts two full bathrooms, ensuring convenience for residents and guests, along with a convenient half bath on the main level. The master bedroom is a retreat in itself, offering ample space and tranquility. It includes a large walk-in closet, providing plenty of storage for your wardrobe and belongings. The master bedroom also features a spacious en suite, adding a touch of luxury and privacy. Vaulted ceilings in the master bedroom create a sense of grandeur and openness. Located in the desirable Pembroke community, this home offers a great location with easy access to the highway, making commuting a breeze. Don't miss out on the opportunity to own this beautiful colonial home
- Type:
- Single Family
- Sq.Ft.:
- 840
- Status:
- Active
- Beds:
- 2
- Year built:
- 1979
- Baths:
- 2.00
- MLS#:
- 5086428
- Subdivision:
- Columbia Park
ADDITIONAL INFORMATION
COLUMBIA PARK IS A 55 AND OLDER CONCEPT OF LIVING and is Ohio's Premiere Adult Land Lease Community! Amenities include: Gatehouse managed entrance! On site Shopping Plaza! On site Management! Walking Path/Dog Walking Path! Shuffleboard! Bocce Ball! Library! Crafts, and Social Hall! WELCOME HOME to this nicely updated 1979 Schult Singlewide Manufactured Home. This home offers 840 square feet, (60 x 14), 2 bedroom, 2 bath, very open concept incorporating the living room and eat in kitchen with a very nice bar area that the current owners designed. There is also a nice three season sunroom enclosure measuring 22x10 which gives you an additional 220 sqft of living space. There is a covered car port, a good sized storage shed and poured concrete steps. Some additional upgrades are as follows: Master bath has been updated with a very nice walk in shower, vanity and toilet, new ceiling in living room, newer carpeting in both bedrooms, a newer dishwasher and according to the archives the refrigerator and range have been updated as well in 2017, the electrical was updated to 200 amp in 2017 and all new skirting was completed in 2019. Why not set up your own personal viewing today.........
- Type:
- Single Family
- Sq.Ft.:
- 1,355
- Status:
- Active
- Beds:
- 3
- Year built:
- 1981
- Baths:
- 2.00
- MLS#:
- 5087370
- Subdivision:
- Columbia Park
ADDITIONAL INFORMATION
This 1981 Shultz Manufactures Home has been well maintained over the years. It features 1.344 square feet of living space. Recent updated include exterior professionally painted and heat pump replaced 08/2021. The interior is dated and awaiting your decorating touch. The large living room features carpeting, window treatments, cathedral ceiling, wood burning fireplace and ceiling fan. The entrance foyer has a closet, vinyl flooring and access to the covered front porch. The formal dining room has carpeting, a built in hutch and has access to sliding glass doors and a covered patio. The kitchen is an eat in kitchen with appliances, a pantry, ample cabinets and counter top space. This unit boasts three bedrooms and two full baths. The laundry room is located on the driveway side of the home with access to the covered driveway. The laundry room has access to a full bathroom. Columbia Park is a Gated and Age qualified Community. ( 55 and over). It features on site shopping adjacent to the community. The development boasts a Community Social Hall with many activities for the residents, walking paths, a Bark Park for our furry friend, shuffle boards, bocce ball courts, bingo, crafts, library, many fitness and health classes and numerous other activities. Come and join us in Ohio's Premier Adult Land Lease Community. this property is being offered for sale AS - IS. The owner has moved into an assisted living community and will not make any repairs or improvements to the property. This is a great opportunity to move into an outstanding senior community for someone willing to put some sweat equity or have you contractor make it into your vision.
- Type:
- Single Family
- Sq.Ft.:
- n/a
- Status:
- Active
- Beds:
- 4
- Lot size:
- 0.37 Acres
- Year built:
- 1982
- Baths:
- 3.00
- MLS#:
- 5087205
ADDITIONAL INFORMATION
Welcome to this well built one owner home situated on nice large lot with fenced rear yard. This home features four bedrooms, family room with fireplace, plus large eat in kitchen with a bright three season room off kitchen dining area with gas heater and air conditioning. There is a half bath off the family room and entry hall. Upstairs you'll find a large master suite with shower bath and walk in closet. Second floor also has a full bath and three additional nice size bedrooms. Driveway has newer concrete and an extra pad along garage to store your favorite toy. Update and paint to suit your needs. Roof is four years old (complete tear off). Enjoy township living with no RITA or separate additional school income tax!
- Type:
- Single Family
- Sq.Ft.:
- 1,056
- Status:
- Active
- Beds:
- 2
- Year built:
- 1994
- Baths:
- 2.00
- MLS#:
- 5085749
- Subdivision:
- Columbia Park
ADDITIONAL INFORMATION
COLUMBIA PARK IS A 55 AND OLDER CONCEPT OF LIVING and is Ohio's Premiere Adult Land Lease Community! Amenities include: Gatehouse managed entrance! On site Shopping Plaza! On site Management! Walking Path/Dog Walking Path! Shuffleboard! Bocce Ball! Library! Crafts, and Social Hall! WELCOME HOME to this very nicely maintained manufactured home. This 1994 Schult features 2 bedrooms, 2 baths, formal living and dining rooms, kitchen, laundry area and three season sunroom. This home offers 1056 Sqft. (44 x 24) plus an additional 180 sqft in the enclosure. Numerous upgrades were recently made. In September of this year, the roof was replaced, complete tearoff... In November of this year, the home had new carpeting installed, home was power washed and gutters cleaned. Both bathroom sinks were replaced with porcelain, two new hi-rise toilets were installed and new kitchen faucet and bathroom showerheads. Home was professionally cleaned as well. Call today to set up your own personal viewing.
Open House:
Saturday, 1/4 10:00-12:00PM
- Type:
- Single Family
- Sq.Ft.:
- 1,188
- Status:
- Active
- Beds:
- 3
- Lot size:
- 0.95 Acres
- Year built:
- 1948
- Baths:
- 2.00
- MLS#:
- 5085152
- Subdivision:
- Lender May/Any Time
ADDITIONAL INFORMATION
Plenty of LAND and room for your family. Fully renovated 3 bedrooms PLUS a study/office PLUS bonus library space with built in bookshelf. Refinished hardwood floors and new laminate throughout. Brand new kitchen and two new full bathrooms. Full bath and bedroom on first floor are so flexible. Beautiful .95 acre cleared lot make for a massive backyard surrounded by woods. Excellent school system and close schools and shopping. Large 2.5 car garage is insulated and heated for 4-season use as a workroom or mancave. Full clean basement is great for storage, workroom, or playroom. All new plumbing system and electric wiring including box, and new well water treatment system in place. This is a wonderful place for a family, plenty of room and ready to move in with no work needed. NOTE: Seller is offering to any buyer offering at or above asking price at NO additional cost - all existing (used) appliances, also including large capacity portable A/C unit (new in box) and reverse osmosis drinking water filtration system (new in box), various shelf and cupboard units, curtains poles as existing, etc. Come and see for yourself the great value of this tip-top shape home in a great and appreciating location.
- Type:
- Condo
- Sq.Ft.:
- 3,275
- Status:
- Active
- Beds:
- 4
- Year built:
- 1991
- Baths:
- 3.00
- MLS#:
- 5082274
- Subdivision:
- Summerset/Raintree Condos
ADDITIONAL INFORMATION
Welcome home to this beautifully updated DETACHED cluster that offers 4 Bedrooms, 3 FULL Baths, 2 Kitchens and 2 Laundry Rooms, located on a cul-de-sac with many updates! This home offers a main floor living style with 2 Bedrooms, 2 Full Bathrooms and large Laundry space all located on the main level. One floor living with neutral grey and white tones throughout this home, including Fresh Paint, newer Appliances, Refrigerator, Stove, Microwave, Dishwasher, and Garbage Disposal, that all stay with the home, including Granite Overlay Countertops, and White Cabinets in the MAIN kitchen! The open Living Room features a Gas Fireplace complete with a wall Switch for those cozy Fires. This area opens up to a Loft space for extra seating or a quiet place to read a book? work out area? Options are endless! The Master Bedroom Suite features a Walk-in closet, plus an attached FULL Bath! Down the hall is another Bedroom, with a Bathroom conveniently located outside the door! Heading downstairs we have 2 additional Bedrooms, a FULL Bath, a Living Room with its own Fireplace, Kitchen, Pantry and 2nd Laundry! This lower level living offers its own Private Entrance and could potentially be used as an In-Law Suite, a Teen Suite, or another space for entertaining family and friends. This home features two LARGE walk-in Attic Space for Storage or potentially walk-in closets. This home features a newer Roof and Windows. Heading outside, our covered multi level Deck and Patio area is a perfect place for your morning coffee or a place to relax and enjoy the beautiful tree like setting in the distance. Raintree offers a community pool, snow removal and lawn maintenance, for easy living. Call for a private showing today!!!!
- Type:
- Single Family
- Sq.Ft.:
- 1,216
- Status:
- Active
- Beds:
- 3
- Year built:
- 2004
- Baths:
- 2.00
- MLS#:
- 5081225
- Subdivision:
- Columbia Park
ADDITIONAL INFORMATION
COLUMBIA PARK IS A 55 AND OLDER CONCEPT OF LIVING and is Ohio's Premiere Adult Land Lease Community! Amenities include: Gatehouse managed entrance! On site Shopping Plaza! On site Management! Walking Path/Dog Walking Path! Shuffleboard! Bocce Ball! Library! Crafts, and Social Hall! WELCOME HOME to this adorable 2004 Skyline manufactured home. This home offers 1,216 square feet, (76 x 16), 3 bedrooms, 2 full bathrooms, living room, eat in kitchen, and laundry. The master suite is on one side of the home. the other two bedrooms and full bath are on the opposite side. There is also a three season sunroom which adds an additional 144 square feet. Numerous upgrades include furnace, AC, and hot water tank in 2020. Roof replaced in 2022. All newer flooring, ceiling fans, toilets and the master bath shower stall was replaced in 2021. Don't miss out on this one!
- Type:
- Single Family
- Sq.Ft.:
- 980
- Status:
- Active
- Beds:
- 2
- Year built:
- 1982
- Baths:
- 1.00
- MLS#:
- 5082322
- Subdivision:
- Columbia Park
ADDITIONAL INFORMATION
COLUMBIA PARK IS A 55 AND OLDER CONCEPT OF LIVING and is Ohio's Premiere Adult Land Lease Community! Amenities include: Gated managed entrance! On site Shopping Plaza! On site Management! Walking Path/Dog Walking Path! Shuffleboard! Bocce Ball! Library! Crafts, and Social Hall! IF YOU ARE LOOKING FOR A BLANK CANVAS ready to be completely personalized with all of your best decorative ideas, this home may be for you. This 1982 Schult Singlewide Manufactured Homes offers 980 sqft. (70 x 14) 2 bedrooms 1 full bath with formal dining and living rooms plus a nice kitchen in the center of the home. This one has a slightly different floor plan. Bring your creative decorating ideas and make this Home Sweet Home !!!!!!
- Type:
- Single Family
- Sq.Ft.:
- 1,779
- Status:
- Active
- Beds:
- 4
- Lot size:
- 0.4 Acres
- Year built:
- 1960
- Baths:
- 2.00
- MLS#:
- 5082007
- Subdivision:
- Breezewood
ADDITIONAL INFORMATION
This spacious, 4-bedroom, 2-bath split-level home in a highly desirable area is move-in ready! Fully updated with low-maintenance luxury vinyl laminate and ceramic tile flooring throughout, the home features an open, airy design enhanced by transom windows and vaulted ceilings, adding drama and light to the space. With plenty of room for hosting friends and family, it’s perfect for gatherings. Step outside to find a large, fully fenced yard that ensures privacy and relaxation. Key upgrades include a 2016 roof, newer fencing, and recently added attic insulation with natural pest repellents. Plus, all appliances are included.
- Type:
- Single Family
- Sq.Ft.:
- 1,456
- Status:
- Active
- Beds:
- 3
- Year built:
- 2000
- Baths:
- 2.00
- MLS#:
- 5074870
- Subdivision:
- Columbia Park
ADDITIONAL INFORMATION
COLUMBIA PARK IS A 55 AND OLDER CONCEPT OF LIVING and is Ohio's Premiere Adult Land Lease Community! Amenities include: Gatehouse managed entrance! On site Shopping Plaza! On site Management! Walking Path/Dog Walking Path! Shuffleboard! Bocce Ball! Library! Crafts, and Social Hall! WELCOME HOME to this very nice 2000 Woodfield Doublewide Manufactured Home. This home offers 1456 sqft. (52 x 28), featuring 3 bedrooms, 2 full baths, formal living and dining rooms and a nice kitchen. This has a little different floor plan. The master bedroom is on one end of the home and the other two bedrooms on the opposite end. This floor plan has a nice airy open concept with the kitchen, living room and dining room. All new flooring throughout, freshly painted, some new appliances including the garbage disposal. The landscaping is newer as well. The ramp that you are seeing in the photos is for their elderly dog and can easily be removed. This home even features the white picket fence that we all have dreamed about. This home also comes with Awesome Neighbors!!!!!! Set up your apt. to view today.....
- Type:
- Single Family
- Sq.Ft.:
- 980
- Status:
- Active
- Beds:
- 2
- Year built:
- 2001
- Baths:
- 1.00
- MLS#:
- 5074872
- Subdivision:
- Columbia Park
ADDITIONAL INFORMATION
COLUMBIA PARK IS A 55 AND OLDER CONCEPT OF LIVING and is Ohio's Premiere Adult Land Lease Community! Amenities include: Gatehouse managed entrance! On site Shopping Plaza! On site Management! Walking Path/Dog Walking Path! Shuffleboard! Bocce Ball! Library! Crafts, and Social Hall! WELCOME HOME to this 2001 Skyline Singlewide Manufactured Home. This home offers 980 sqft. (70 x 14) featuring 2 bedrooms and 1 bath. The kitchen offers a nice island and a great large window to look out as you plan your day. This home has a nice patio partner and privacy fencing on the carport side. The roof was replaced in 2016, furnace and a/c in 2021 with most newer appliances. This home is located in the rear of the park closer to the Fitch Road entrance. Why not set up your apt. to view this nice home today........
- Type:
- Condo
- Sq.Ft.:
- 1,235
- Status:
- Active
- Beds:
- 2
- Year built:
- 1980
- Baths:
- 2.00
- MLS#:
- 5076843
- Subdivision:
- Raintree
ADDITIONAL INFORMATION
Welcome to 26187 Raintree Blvd, Unit C6—a beautifully maintained, move-in-ready condo offering spacious comfort and modern upgrades. Gas and water are included! Nestled on the second floor of a well-kept two-story building, this expansive unit features an open-concept living room that seamlessly flows into a completely remodeled kitchen. The kitchen is beautifully updated, with ample counter space, generous cabinetry, a large pantry, and a convenient breakfast bar. The in-unit laundry adds even more convenience to this thoughtfully designed home. With two oversized bedrooms, including a primary suite with an attached bathroom, and a second full bathroom, you’ll find plenty of space to relax and unwind. Major upgrades like a new roof, furnace, air conditioner, and hot water tank ensure peace of mind and years of hassle-free living. You’ll also enjoy the convenience of your own private garage, along with additional parking for guests. Plus an indoor storage locker on the first floor of the building for pool gear or anything else you need. Located steps from the private lifeguard-staffed pool and open park space, this condo is perfectly situated for easy, carefree living. Don't miss this fantastic opportunity to own in a highly sought-after, well-maintained community!
- Type:
- Condo
- Sq.Ft.:
- 972
- Status:
- Active
- Beds:
- 2
- Year built:
- 2005
- Baths:
- 2.00
- MLS#:
- 5074625
- Subdivision:
- Chandlers Lane Condo
ADDITIONAL INFORMATION
Welcome to peace, and relaxation personified in this meticulously maintained 2 bedroom and 2 full bath Condo. Let your stress melt away in this beautiful welcoming family room with a cozy fireplace. Enjoy cooking and still having wonderful conversations with your guest in this open-concept design. When you?re ready for your own space, this large master bedroom with it?s private bathroom with a walk-in shower and built in seat allows you to wash your worries away. It?s great size walk in closet affords the opportunity to hold all the looks that keep you looking your best! This Condo continues to give with storage galore with 3 separate spaces on the same floor with heated storage! Your vehicle is not left out either with your own private garage. Make this Condo yours before it?s too late!
- Type:
- Single Family
- Sq.Ft.:
- 980
- Status:
- Active
- Beds:
- 2
- Year built:
- 1984
- Baths:
- 1.00
- MLS#:
- 5069171
- Subdivision:
- Columbia Park
ADDITIONAL INFORMATION
COLUMBIA PARK IS A 55 AND OLDER CONCEPT OF LIVING and is Ohio's Premiere Adult Land Lease Community! Amenities include: Gated managed entrance! On site Shopping Plaza! On site Management! Walking Path/Dog Walking Path! Shuffleboard! Bocce Ball! Library! Crafts, and Social Hall! WELCOME HOME to this 1984 New Haven single wide manufactured home featuring 980 square feet (70x14) offering 2 bedrooms and 1 bath. The home has a very open floor plan, There is a large eat in kitchen, with an inviting large window in front of the home. The kitchen opens up to a nice living room decorated with updated colors. This home has its own designated laundry room off of the bathroom. You will enjoy your 3 season sunroom enclosure (step down) drinking your first cup of coffee for the day, with a nice patio for those family barbecues. Why not set up your appointment today?
- Type:
- Single Family
- Sq.Ft.:
- 1,602
- Status:
- Active
- Beds:
- 4
- Lot size:
- 0.31 Acres
- Year built:
- 1963
- Baths:
- 2.00
- MLS#:
- 5069043
- Subdivision:
- Olmsted #2
ADDITIONAL INFORMATION
Why build when you can move right into this newly updated home! Great layout with 4 bedrooms (one first floor bedroom), 1 &1/2 baths with a fabulous flow for everyday living and entertaining. You will love the updates including a brand new kitchen that has clean lines with stainless steel appliances, quartz counters, white shaker cabinets, lighting, new interior and exterior paint, new flooring, refinished hardwood floors, new roof, both baths updated, and more!! Step inside to find a beautiful two story home, with a fabulous flow. There are many windows throughout creating great light. The basement is a blank slate just waiting for your personal finish that has a walk out to the back yard. Imagine your evenings sitting at a fire over looking the wooded creek located in the spacious, private back yard, in a hot neighborhood with easy access to I-90, 480, and the turnpike. Very close to the picturesque falls, beautiful parks, downtown Grand Pacific Junction, schools and much more. Schedule your private tour now!
- Type:
- Single Family
- Sq.Ft.:
- 2,256
- Status:
- Active
- Beds:
- 4
- Lot size:
- 0.43 Acres
- Year built:
- 1983
- Baths:
- 3.00
- MLS#:
- 5066251
- Subdivision:
- Greenbrooke 02
ADDITIONAL INFORMATION
Be first or be sorry! Long time owner! Immediate possession! Four bedroom, two and a half bathroom Colonial located on a quiet, low traffic street! Eat-in kitchen with slider leading to a big patio with privacy fence, deck and beautiful "park" for a yard setting! Family room has a brick fireplace and half bathroom. Formal dining room with chair rail. Nice sized living room. First floor home office. Owner bedroom has walk-in closet, full bathroom and make-up vanity. Two car attached garage with pull down steps to the attic. Vinyl replacement windows. 2022 Garage door & stove. 2021 Driveway, hot water tank, washer & dryer. 2020 Dishwasher.2018 Windows. 2017 Fence. Includes one year home warranty!
- Type:
- Single Family
- Sq.Ft.:
- 2,438
- Status:
- Active
- Beds:
- 4
- Lot size:
- 3.48 Acres
- Year built:
- 1950
- Baths:
- 3.00
- MLS#:
- 5047722
- Subdivision:
- Olmsted 06
ADDITIONAL INFORMATION
Welcome to a meticulously maintained horse facility, enhanced with careful attention to every detail since its purchase. Located in Olmsted Township - country living close to city amenities. Walking distance to wonderful MetroPark bridle trails. Just some of the updates done by the sellers... Equestrian Features: 16-Stall Barn with 60x150 indoor arena. 800 hay storage in loft plus another 150 in a hay stall. Electric & wiring updated, LED lighting, extra plugs, and stall fans. New roof on both barn and arena includes light panels in roof ridge providing natural lighting. Indoor and outdoor arenas for versatile riding/training options. Ample pasture, round pens, and turnouts. Wash rack equipped with both hot and cold running water. All essential equipment is provided with the sale, including a tractor and implements. Main House: 1748 sq ft. 3 bedrooms, 1.5 baths. Gas fireplace, woodburner, newly renovated kitchen, carpet, and bathrooms. Guest House: 690 sq ft. 1 bedroom, living room, kitchen. New kitchen and updated bath. Complete list of updates in attachments. This private property is accessible by appointment only. A scheduled showing with a real estate agent is required. Do not enter the property without an agent. Pre-approval / proof of funds required before viewing the property.
- Type:
- Single Family
- Sq.Ft.:
- 1,465
- Status:
- Active
- Beds:
- 3
- Lot size:
- 0.45 Acres
- Year built:
- 2024
- Baths:
- 2.00
- MLS#:
- 5046206
ADDITIONAL INFORMATION
New build! This 3 bedroom, two full bath Ranch home is built with everything, no extra's needed! The large owner's suite features a full bathroom. Kitchen features stainless steel dishwasher, range and microwave, and granite countertops. Knock down ceilings with flush mount LED lights throughout home. LVT flooring throughout first floor with carpeting in the bedrooms. Proudly built by Amato Homes.
- Type:
- Single Family
- Sq.Ft.:
- 1,767
- Status:
- Active
- Beds:
- 4
- Lot size:
- 0.37 Acres
- Year built:
- 2024
- Baths:
- 3.00
- MLS#:
- 5045550
ADDITIONAL INFORMATION
This 3 bedroom, 3 full bath Colonial features a full office on first floor that could also be used as a first floor bedroom. This model features a full basement under the main house plus an approx 4' crawl space under the rear of home behind garage, offering an exceptional amount of storage space and room to grow. The home will feature all the upgrades you need to have a turn key, fully finished home to move right in to such as granite counters, slow close cabinets, and stainless steel dishwasher, range and microwave and so much more. Built by Amato Homes, you can have peace of mind that your home will be carefully and skillfully crafted and backed up with over 25 years of home building experience. No Construction financing needed. Buyer only needs to worry about the end loan. Call today about special financing options!

The data relating to real estate for sale on this website comes in part from the Internet Data Exchange program of Yes MLS. Real estate listings held by brokerage firms other than the owner of this site are marked with the Internet Data Exchange logo and detailed information about them includes the name of the listing broker(s). IDX information is provided exclusively for consumers' personal, non-commercial use and may not be used for any purpose other than to identify prospective properties consumers may be interested in purchasing. Information deemed reliable but not guaranteed. Copyright © 2024 Yes MLS. All rights reserved.
Olmsted Falls Real Estate
The median home value in Olmsted Falls, OH is $232,700. This is higher than the county median home value of $177,200. The national median home value is $338,100. The average price of homes sold in Olmsted Falls, OH is $232,700. Approximately 81.35% of Olmsted Falls homes are owned, compared to 12.83% rented, while 5.82% are vacant. Olmsted Falls real estate listings include condos, townhomes, and single family homes for sale. Commercial properties are also available. If you see a property you’re interested in, contact a Olmsted Falls real estate agent to arrange a tour today!
Olmsted Falls, Ohio 44138 has a population of 8,684. Olmsted Falls 44138 is more family-centric than the surrounding county with 37.75% of the households containing married families with children. The county average for households married with children is 23.83%.
The median household income in Olmsted Falls, Ohio 44138 is $86,111. The median household income for the surrounding county is $55,109 compared to the national median of $69,021. The median age of people living in Olmsted Falls 44138 is 45.3 years.
Olmsted Falls Weather
The average high temperature in July is 83.5 degrees, with an average low temperature in January of 20.7 degrees. The average rainfall is approximately 39.3 inches per year, with 52.7 inches of snow per year.





