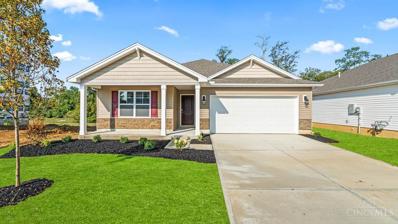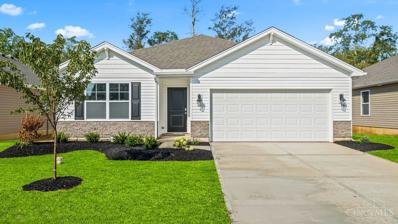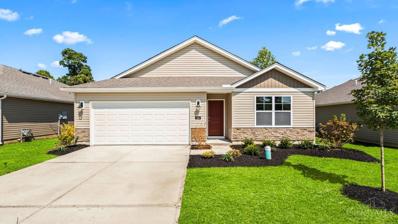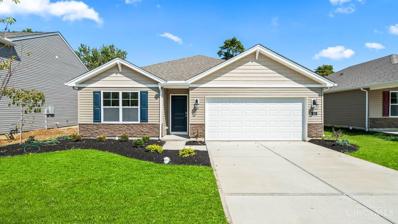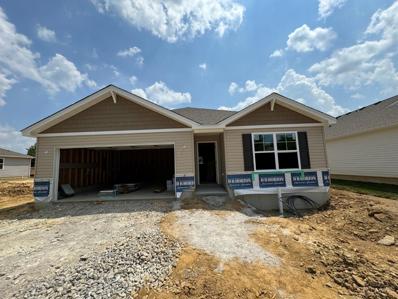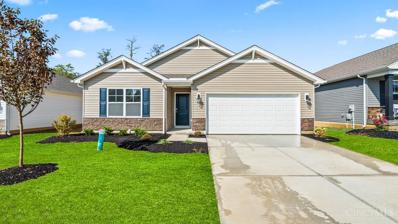New Richmond OH Homes for Sale
$304,900
Ashburn Way New Richmond, OH 45157
Open House:
Saturday, 11/23 12:00-4:00PM
- Type:
- Single Family
- Sq.Ft.:
- n/a
- Status:
- Active
- Beds:
- 3
- Lot size:
- 0.16 Acres
- Baths:
- 2.00
- MLS#:
- 1806484
ADDITIONAL INFORMATION
The Newcastle Floorplan by D.R. Horton in Ashburn Woods is a generous 1,635 sq. ft. ranch-style home. Featuring 3 bedrooms, 2 bathrooms, and a 2-car garage, it boasts an open-concept kitchen and living area with stainless steel appliances, all set against the backdrop of a private backyard. This design seamlessly blends space and functionality for comfortable, single-story living.
$274,900
Ashburn Way New Richmond, OH 45157
Open House:
Saturday, 11/23 12:00-4:00PM
- Type:
- Single Family
- Sq.Ft.:
- n/a
- Status:
- Active
- Beds:
- 3
- Lot size:
- 0.16 Acres
- Baths:
- 2.00
- MLS#:
- 1806462
ADDITIONAL INFORMATION
The Aldridge Floorplan by D.R. Horton in Ashburn Woods is a 1,272 sq. ft. ranch-style home featuring 3 bedrooms, 2 bathrooms, and a 2-car garage. This cozy design includes stainless steel appliances and an open kitchen and living area. Enjoy a private backyard with a concrete patio on this ranch.
- Type:
- Single Family
- Sq.Ft.:
- n/a
- Status:
- Active
- Beds:
- 3
- Lot size:
- 0.15 Acres
- Baths:
- 2.00
- MLS#:
- 1806455
ADDITIONAL INFORMATION
Brand new construction by D.R. Horton in beautiful Riverview Bluffs featuring the Aldridge plan! This three bedroom, two bath ranch features an open kitchen with large center island, walk-in pantry. Private homeowners retreat with walk in closet and attached bath featuring dual vanity sinks and walk in shower. Two additional bedrooms with a full hall bath! First floor laundry room. Attached two car garage. PLUS hard surface flooring, Smart Home Technology and Extensive Warranties!
- Type:
- Single Family
- Sq.Ft.:
- n/a
- Status:
- Active
- Beds:
- 3
- Lot size:
- 0.15 Acres
- Baths:
- 2.00
- MLS#:
- 1806422
ADDITIONAL INFORMATION
Brand new construction featuring the Newcastle plan ranch by D.R. Horton in beautiful Riverview Bluffs!! This lovely 3 bedroom, 2 bath ranch features a large island, corner pantry, and casual dining room with walk out access to the back patio. Towards the back of the house you will find a homeowner's retreat with dual vanity sinks, walk-in shower and walk-in closet. Two additional bedrooms with a full hall bath! Convenient first floor laundry room. Attached two car garage. PLUS hard surface flooring, Smart Home Technology and Extensive Warranties!
$269,900
Ashburn Way New Richmond, OH 45157
- Type:
- Single Family
- Sq.Ft.:
- n/a
- Status:
- Active
- Beds:
- 3
- Lot size:
- 0.16 Acres
- Baths:
- 2.00
- MLS#:
- 1806419
ADDITIONAL INFORMATION
The Aldridge Floorplan by D.R. Horton in Ashburn Woods offers 1,272 sq. ft. of ranch-style living with 3 bedrooms, 2 bathrooms, and a 2-car garage. This charming home features stainless steel appliances, an open-concept kitchen and living area, on a private backyard.
$299,900
Ashburn Way New Richmond, OH 45157
Open House:
Saturday, 11/23 12:00-4:00PM
- Type:
- Single Family
- Sq.Ft.:
- n/a
- Status:
- Active
- Beds:
- 3
- Lot size:
- 0.16 Acres
- Baths:
- 2.00
- MLS#:
- 1806410
ADDITIONAL INFORMATION
The Newcastle Floorplan by D.R. Horton in Ashburn Woods is a roomy 1,635 sq. ft. ranch-style home featuring 3 bedrooms, 2 bathrooms, and a private backyard. This largest ranch model includes stainless steel appliances and an open-concept kitchen and living area for modern, comfortable living.
 |
| The data relating to real estate for sale on this web site comes in part from the Broker Reciprocity™ program of the Multiple Listing Service of Greater Cincinnati. Real estate listings held by brokerage firms other than Xome Inc. are marked with the Broker Reciprocity™ logo (the small house as shown above) and detailed information about them includes the name of the listing brokers. Copyright 2024 MLS of Greater Cincinnati, Inc. All rights reserved. The data relating to real estate for sale on this page is courtesy of the MLS of Greater Cincinnati, and the MLS of Greater Cincinnati is the source of this data. |
New Richmond Real Estate
The median home value in New Richmond, OH is $243,600. This is lower than the county median home value of $263,200. The national median home value is $338,100. The average price of homes sold in New Richmond, OH is $243,600. Approximately 60.09% of New Richmond homes are owned, compared to 35.88% rented, while 4.04% are vacant. New Richmond real estate listings include condos, townhomes, and single family homes for sale. Commercial properties are also available. If you see a property you’re interested in, contact a New Richmond real estate agent to arrange a tour today!
New Richmond, Ohio 45157 has a population of 2,726. New Richmond 45157 is more family-centric than the surrounding county with 33.16% of the households containing married families with children. The county average for households married with children is 32.2%.
The median household income in New Richmond, Ohio 45157 is $68,424. The median household income for the surrounding county is $73,013 compared to the national median of $69,021. The median age of people living in New Richmond 45157 is 40.9 years.
New Richmond Weather
The average high temperature in July is 86.5 degrees, with an average low temperature in January of 22.1 degrees. The average rainfall is approximately 41.1 inches per year, with 12 inches of snow per year.
