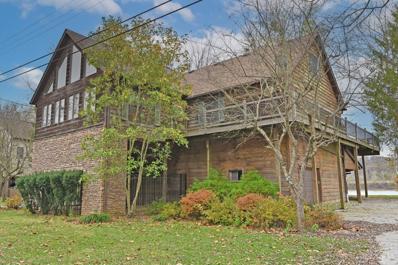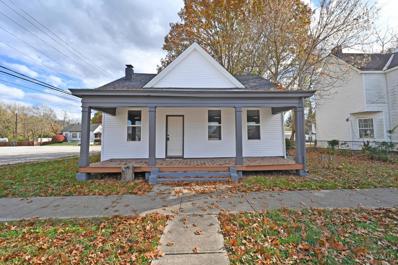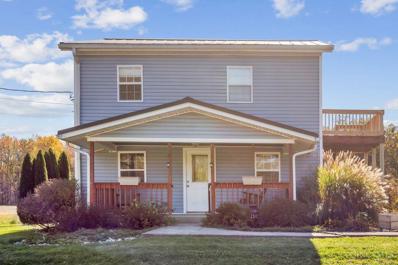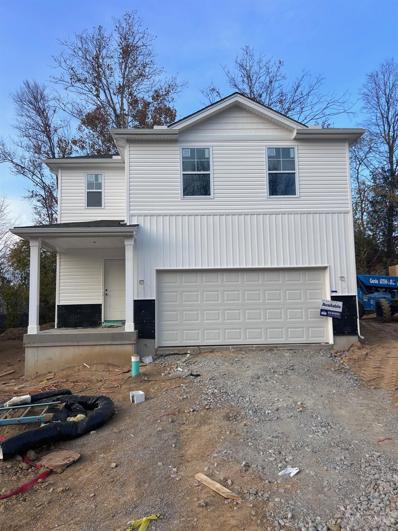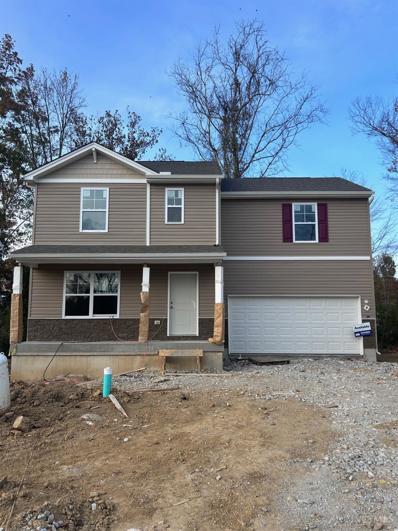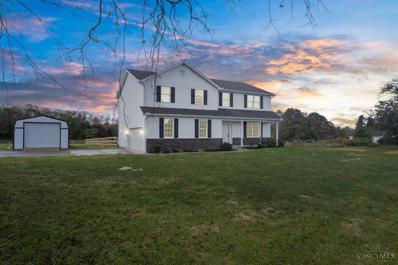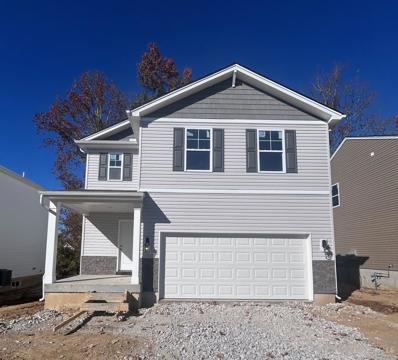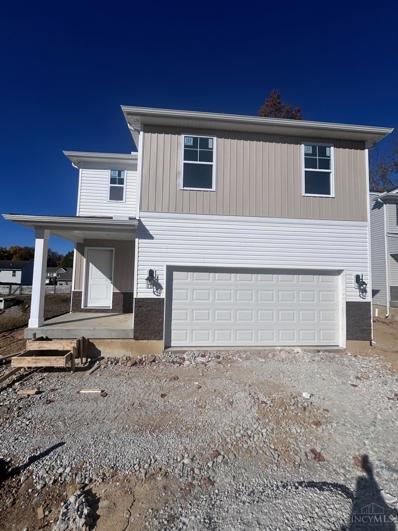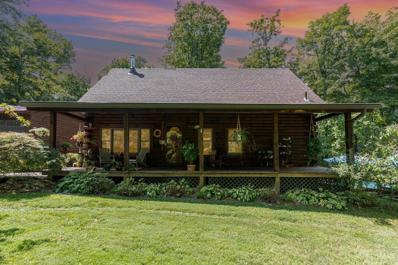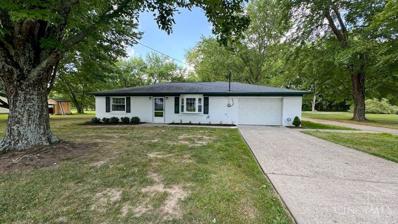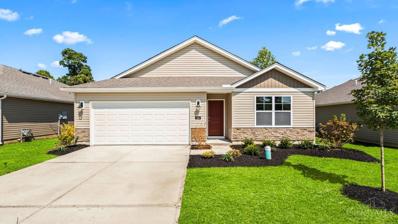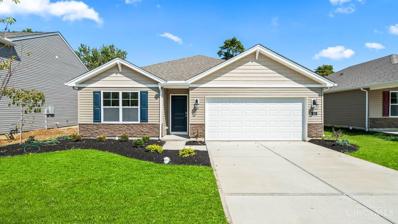New Richmond OH Homes for Sale
$595,000
Us-52 Monroe Twp, OH 45157
- Type:
- Single Family
- Sq.Ft.:
- 1,912
- Status:
- Active
- Beds:
- 4
- Lot size:
- 2.57 Acres
- Year built:
- 1989
- Baths:
- 4.00
- MLS#:
- 1824496
ADDITIONAL INFORMATION
This waterfront home offers fantastic panoramic views of the river. Nestled on 2.567 acres w/sand beach. This fully furnished transitional home has an open floorplan, gourmet kitchen, vaulted ceilings, built in garage plus an oversized detached boat/watercraft garage to store all of your toys. The wraparound deck has a retraceable awning, 2 stairways, one with a chairlift for easy accessibility. New flooring AND new primary bath. Pontoon boat dock included.
- Type:
- Single Family
- Sq.Ft.:
- 1,700
- Status:
- Active
- Beds:
- 3
- Lot size:
- 1.89 Acres
- Baths:
- 2.00
- MLS#:
- 1823823
ADDITIONAL INFORMATION
To be Built! This stunning custom new construction offers 1700 sq ft of finished living space on a full basement w/ 3 bed 2 full bath nestled on 1.9 gorgeous acres w/ wooded views! Open concept floor plan, designer kitchen finishes and 2 car garage. Only 30 mins to Cincinnati. You can bring your own plans and use Creek Stone Custom Homes to build. Price will very per plan!
- Type:
- Single Family
- Sq.Ft.:
- 2,052
- Status:
- Active
- Beds:
- 3
- Lot size:
- 1.89 Acres
- Baths:
- 3.00
- MLS#:
- 1823820
ADDITIONAL INFORMATION
To be built! This stunning custom new construction offers 3 beds 2.5 baths with a covered front porch, 2052 sq ft of finished living space on a full basement with rough in bath. Open concept floor plan, quartz kitchen counters, and 2-car garage. You can bring your own plans and use Creek Stone Custom Homes to build. Price will vary per plan!
$199,000
Walnut Street New Richmond, OH 45157
- Type:
- Single Family
- Sq.Ft.:
- 1,260
- Status:
- Active
- Beds:
- 3
- Lot size:
- 0.12 Acres
- Year built:
- 1919
- Baths:
- 1.00
- MLS#:
- 1823795
ADDITIONAL INFORMATION
Move in Ready! Completely renovated inside and out. This spacious Cape Cod, conveniently located in the village, offers Modern Charm and New amenities throughout. New roof just installed 10/31/24. Large open kitchen with SS appliances. Arched entries, barn doors, woodgrain flooring, updated modern bath, new windows and siding. Study could easily be used as a 4th bedroom.
- Type:
- Single Family
- Sq.Ft.:
- 1,352
- Status:
- Active
- Beds:
- 3
- Lot size:
- 2.12 Acres
- Year built:
- 1934
- Baths:
- 2.00
- MLS#:
- 1822714
ADDITIONAL INFORMATION
Looking for a peaceful place to call home? This turn-key home has many updates and over 2 acres of land. New carpet and flooring throughout, new kitchen appliances and first floor laundry. Newer metal roof, mound system and AC. Need room for your outdoor toys? This property has a detached oversized garage with electric, two extra outbuildings and ample parking. A fenced in yard and the perfect spot to sip your coffee or take in the sunsets on your upper deck or front porch swing. All thats left to do is move in!
- Type:
- Single Family
- Sq.Ft.:
- 1,602
- Status:
- Active
- Beds:
- 4
- Lot size:
- 2.4 Acres
- Year built:
- 1999
- Baths:
- 2.00
- MLS#:
- 1821940
ADDITIONAL INFORMATION
An amazing transformation - completely updated top to bottom, inside and out! Beautiful, spacious ranch home situated on 2.4+ private acres with NO steps! New HVAC, Water Heater, Electric, Plumbing, Doors, Flooring, Cabinets, Paint, Fixtures, Carpet, Privacy Fence and More! Newer Roof and Windows. The kitchen boasts gorgeous cabinetry and butcher block countertop, stainless appliances and tons of storage. The amazing backyard oasis (perfect for an outdoor event venue) features a huge in-ground pool with a slide & diving board, a full size stone fireplace, pergola and plenty of space for ultimate outdoor entertainment. Huge 24x32 Pole Barn with electric, heat and concrete floors. Basketball court, carport, fire pit and tons of parking. All Appliances Stay - Warranty Included. Nothing to do but move in!
ADDITIONAL INFORMATION
Discover the Bennet by D.R. Horton in beautiful Riverview Bluffs, a charming 3-bedroom 2.5-bathroom homes that combines comfort and style in a well-designed 1,442 sq ft. layout. Nestled on a serene wooded homesite in a peaceful cul-de-sac with a shared driveway, this property offers a unique blend of privacy and community living. The Bennet floor plan is thoughtfully designed to maximize space and functionality, making it perfect for those looking to for a cozy property. This neighborhood does not have an HOA!
ADDITIONAL INFORMATION
Stylish new Fairton plan by D.R. Horton in beautiful Riverview Bluffs. This stunning new 4-bedroom, 2.5 bathroom home is nestled on a wooded homesite in a serene cul-de-sac. This spacious 1,510 sq ft house is perfect for looking to grow and create lasting memories. This charming home offers plenty of space for gatherings and relaxation. Don't miss the opportunity to make the Fairton your forever home!
- Type:
- Single Family
- Sq.Ft.:
- n/a
- Status:
- Active
- Beds:
- 4
- Lot size:
- 5 Acres
- Year built:
- 2022
- Baths:
- 3.00
- MLS#:
- 1820334
ADDITIONAL INFORMATION
Welcome Home! You'll love this beautifully crafted 2,800 square feet residence nestled on 5 Acres in New Richmond, Ohio. Built less than three years ago, this modern home combines luxury, comfort, and functionality. With its functional design, great location and great storage, this home offers an exceptional living experience. This home boasts an open floor plan that effortlessly connects the living, dining, and kitchen areas, creating a seamless flow for entertaining and everyday living. You'll find four generous bedrooms, ensuring ample space for everyone to relax and unwind. The three well-appointed baths provide convenience for both owners and guests. The property is hard wired for high speed internet throughout and offers an electric vehicle charger in the oversized garage. Great space for homesteading or country living!
$109,900
St Rt 132 Ohio Twp, OH 45157
- Type:
- Single Family
- Sq.Ft.:
- 1,171
- Status:
- Active
- Beds:
- 3
- Lot size:
- 0.34 Acres
- Year built:
- 1925
- Baths:
- 1.00
- MLS#:
- 1820172
ADDITIONAL INFORMATION
Super Priced handyman special with beautiful wooded lot, wood deck and lots of potential! Priced well below several AVM's! All MLS information is believed accurate, not guaranteed, and subject to change without notice.
$309,900
Ashburn Way New Richmond, OH 45157
Open House:
Sunday, 12/22 12:00-4:00PM
- Type:
- Single Family
- Sq.Ft.:
- n/a
- Status:
- Active
- Beds:
- 4
- Lot size:
- 0.16 Acres
- Baths:
- 3.00
- MLS#:
- 1819203
ADDITIONAL INFORMATION
Stylish new Taylor plan by D.R. Horton in beautiful Ashburn Woods. This inviting two-story, 1,732 sq. ft. home features 4 bedrooms and 2.5 baths, with upgraded flooring throughout the first floor. The modern kitchen comes equipped with stainless steel appliances. Spacious and well- designed, this home is perfect for comfortable family living.
$314,900
Ashburn Way New Richmond, OH 45157
Open House:
Sunday, 12/22 12:00-4:00PM
- Type:
- Single Family
- Sq.Ft.:
- n/a
- Status:
- Active
- Beds:
- 3
- Baths:
- 3.00
- MLS#:
- 1819183
ADDITIONAL INFORMATION
Charming new Bennett plan by D.R. Horton in beautiful Ashburn Woods. Welcome home to this delightful 1,442 sq.ft. gem! Featuring 3 cozy bedrooms and 2.5 baths, this house has just the right amount of space for comfort and style. The open layout is perfect for entertaining, and the unfinished basement is a blank canvas waiting for your creativity. Step out back to your own private yard, perfect for weekend parties or simply soaking up the sunshine. With endless possibilities inside and out, this home is ready to be your happy place!
- Type:
- Single Family
- Sq.Ft.:
- 1,442
- Status:
- Active
- Beds:
- 3
- Lot size:
- 0.14 Acres
- Baths:
- 3.00
- MLS#:
- 1817933
ADDITIONAL INFORMATION
Welcome to the charming Bennet floorplan by D.R. Horton. Just 25 minutes to downtown this home offers 1,442 sq. ft. of comfortable living! This delightful home features 3 bedrooms and 2.5 bathrooms, nestled in a peaceful cul-de-sac on a wooded homesite. Enjoy Beautiful RevWood plus flooring and stylish laminate countertops. Benefit from a community with no HOA fees, making it perfect families. you won't want to miss out on this gem!
- Type:
- Single Family
- Sq.Ft.:
- 1,732
- Status:
- Active
- Beds:
- 4
- Lot size:
- 0.15 Acres
- Baths:
- 3.00
- MLS#:
- 1817919
ADDITIONAL INFORMATION
Discover the exquisite Taylor floorplan by D.R. Horton, just 25 minutes to downtown, nestled in a serene cul-de-sac! This spacious home features 4 bedrooms and 2.5 bathrooms, showcasing beautiful RevWood Plus flooring and stylish laminate countertops. Enjoy the tranquility of your wooded homesite. With ample space and a peaceful backdrop, this home is ideal for creating lasting memories. Don't Miss out on this exceptional opportunity!
$439,000
Mt Pisgah Road Pierce Twp, OH 45157
- Type:
- Single Family
- Sq.Ft.:
- n/a
- Status:
- Active
- Beds:
- 2
- Lot size:
- 3.63 Acres
- Year built:
- 1992
- Baths:
- 2.00
- MLS#:
- 1817926
ADDITIONAL INFORMATION
Here is your Dream Home You Will Love! A Log Cabin Home that sits on Peaceful 3.63 acres with 2 bedrooms 2 Full Baths With a Large Loft area for a 3rd bedroom or Study.Square footage per seller is 1588 auditor information is incorrect. A full basement with Walkout. Relax on your shaded front porch and watch the birds. Enjoy your Salt Water Heated In Ground Pool for all the Summer fun. A 3 car oversized garage for all your toys. New Roof 2024. Metal Roof on Garage 2019 Water tank 2019 Septic Pumped 2019 New Heat Pump and Furnace 2014. New Fan Motor for Heat Pump 2024 House and Deck Stained 2024 Freshly Painted 2024 New Carpet UpStairs 2024
$254,900
Mt Pisgah Road Ohio Twp, OH 45157
- Type:
- Single Family
- Sq.Ft.:
- 1,050
- Status:
- Active
- Beds:
- 3
- Lot size:
- 0.92 Acres
- Year built:
- 1955
- Baths:
- 1.00
- MLS#:
- 1815846
ADDITIONAL INFORMATION
This is a Fannie Mae HomePath Property. Great opportunity in New Richmond with this 3 bedroom, 1 bath ranch, situated on nearly 1 acre. Updated with a new kitchen, shaker cabinets w/ granite & soft close features, new SS appliances, all new bathroom, flooring, fixtures, hardware, hot water heater, and new HVAC. Features a 1 car oversized attached garage and an oversized 3-4 car detached garage. Great for a car enthusiast or workshop! Don't miss out!
$304,900
Ashburn Way New Richmond, OH 45157
- Type:
- Single Family
- Sq.Ft.:
- n/a
- Status:
- Active
- Beds:
- 4
- Lot size:
- 0.16 Acres
- Baths:
- 3.00
- MLS#:
- 1814821
ADDITIONAL INFORMATION
The Taylor Floorplan by D.R. Horton in Ashburn Woods offers 1,732 sq. ft. of modern living with 4 bedrooms, 2.5 bathrooms, and a 2-car garage. This two-story home features new stainless-steel appliances, double sinks in both bathrooms, and a private backyard, blending style and functionality for comfortable family living.
- Type:
- Single Family
- Sq.Ft.:
- 2,276
- Status:
- Active
- Beds:
- 3
- Lot size:
- 2.21 Acres
- Year built:
- 1987
- Baths:
- 5.00
- MLS#:
- 1812706
ADDITIONAL INFORMATION
This sought after property is nestled on a 2.2 acre beautiful, parklike setting and is your own private retreat! It offers a 25X25 pole barn, shed, tiered deck, sauna, 2 FP and a three-season sunroom too! Each BR has an ensuite bath & walk-in closet*Newly remodeled Kit in '23*Finished LL has full bath*The property is comprised of 3 parcels & the 3rd parcel can be built upon. Super convenient location too!
$274,900
Ashburn Way New Richmond, OH 45157
Open House:
Sunday, 12/22 12:00-4:00PM
- Type:
- Single Family
- Sq.Ft.:
- n/a
- Status:
- Active
- Beds:
- 3
- Lot size:
- 0.16 Acres
- Baths:
- 2.00
- MLS#:
- 1806462
ADDITIONAL INFORMATION
The Aldridge Floorplan by D.R. Horton in Ashburn Woods is a 1,272 sq. ft. ranch-style home featuring 3 bedrooms, 2 bathrooms, and a 2-car garage. This cozy design includes stainless steel appliances and an open kitchen and living area. Enjoy a private backyard with a concrete patio on this ranch.
- Type:
- Single Family
- Sq.Ft.:
- n/a
- Status:
- Active
- Beds:
- 3
- Lot size:
- 0.15 Acres
- Baths:
- 2.00
- MLS#:
- 1806455
ADDITIONAL INFORMATION
Brand new construction by D.R. Horton in beautiful Riverview Bluffs featuring the Aldridge plan! This three bedroom, two bath ranch features an open kitchen with large center island, walk-in pantry. Private homeowners retreat with walk in closet and attached bath featuring dual vanity sinks and walk in shower. Two additional bedrooms with a full hall bath! First floor laundry room. Attached two car garage. PLUS hard surface flooring, Smart Home Technology and Extensive Warranties!
- Type:
- Single Family
- Sq.Ft.:
- n/a
- Status:
- Active
- Beds:
- 3
- Lot size:
- 0.15 Acres
- Baths:
- 2.00
- MLS#:
- 1806422
ADDITIONAL INFORMATION
Brand new construction featuring the Newcastle plan ranch by D.R. Horton in beautiful Riverview Bluffs!! This lovely 3 bedroom, 2 bath ranch features a large island, corner pantry, and casual dining room with walk out access to the back patio. Towards the back of the house you will find a homeowner's retreat with dual vanity sinks, walk-in shower and walk-in closet. Two additional bedrooms with a full hall bath! Convenient first floor laundry room. Attached two car garage. PLUS hard surface flooring, Smart Home Technology and Extensive Warranties!
 |
| The data relating to real estate for sale on this web site comes in part from the Broker Reciprocity™ program of the Multiple Listing Service of Greater Cincinnati. Real estate listings held by brokerage firms other than Xome Inc. are marked with the Broker Reciprocity™ logo (the small house as shown above) and detailed information about them includes the name of the listing brokers. Copyright 2024 MLS of Greater Cincinnati, Inc. All rights reserved. The data relating to real estate for sale on this page is courtesy of the MLS of Greater Cincinnati, and the MLS of Greater Cincinnati is the source of this data. |
New Richmond Real Estate
The median home value in New Richmond, OH is $243,600. This is lower than the county median home value of $263,200. The national median home value is $338,100. The average price of homes sold in New Richmond, OH is $243,600. Approximately 60.09% of New Richmond homes are owned, compared to 35.88% rented, while 4.04% are vacant. New Richmond real estate listings include condos, townhomes, and single family homes for sale. Commercial properties are also available. If you see a property you’re interested in, contact a New Richmond real estate agent to arrange a tour today!
New Richmond, Ohio 45157 has a population of 2,726. New Richmond 45157 is more family-centric than the surrounding county with 33.16% of the households containing married families with children. The county average for households married with children is 32.2%.
The median household income in New Richmond, Ohio 45157 is $68,424. The median household income for the surrounding county is $73,013 compared to the national median of $69,021. The median age of people living in New Richmond 45157 is 40.9 years.
New Richmond Weather
The average high temperature in July is 86.5 degrees, with an average low temperature in January of 22.1 degrees. The average rainfall is approximately 41.1 inches per year, with 12 inches of snow per year.
