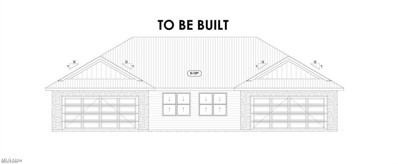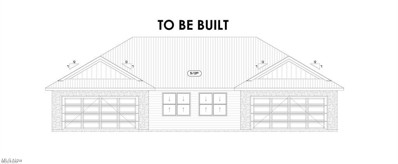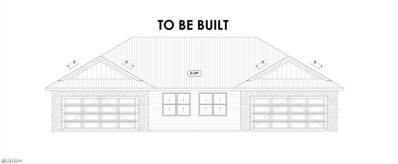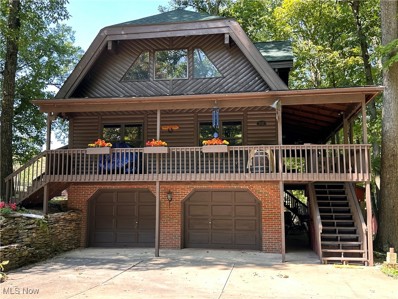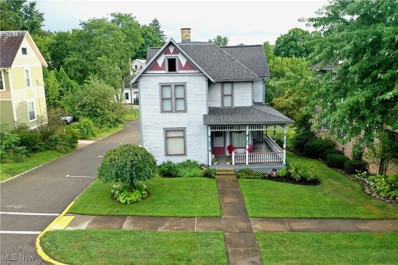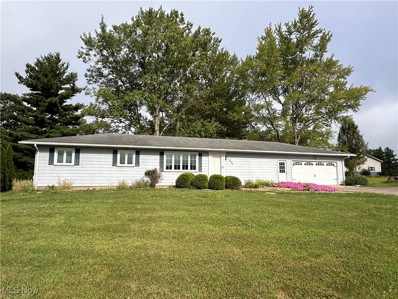Millersburg OH Homes for Sale
- Type:
- Condo
- Sq.Ft.:
- 1,250
- Status:
- Active
- Beds:
- 2
- Lot size:
- 0.1 Acres
- Year built:
- 2024
- Baths:
- 2.00
- MLS#:
- 5089094
- Subdivision:
- Brambly Hedge Knoll Condo
ADDITIONAL INFORMATION
Brand New Condo ready to move in! 2 bedrooms and 2 baths. Spacious 1 car garage. 2 skylights. 10 year tax abatement! 50% tax reduction first five years, 25% second five years. Walk out 13 course lower level. Balcony deck with good view. At the back of a smaller development for quieter, more intimate setting. Come take a look!
- Type:
- Single Family
- Sq.Ft.:
- n/a
- Status:
- Active
- Beds:
- 3
- Lot size:
- 0.29 Acres
- Year built:
- 2022
- Baths:
- 2.00
- MLS#:
- 5087379
- Subdivision:
- Meadow Glen Sub Ph 4
ADDITIONAL INFORMATION
Welcome to this beautiful, newly built ranch home offering 3 spacious bedrooms and 2 full bathrooms. With 1,748 square feet of living space on the main floor, plus an additional 745 square feet of finished space in the basement, this home provides plenty of room. The welcoming entryway includes a convenient mudroom area, leading directly into the attached garage. An office space is thoughtfully located beside the entry, perfect for remote work or quiet study. The bright and open floor plan features the kitchen with custom cabinets, offering both style and functionality. The master suite offers a beautiful bathroom and walk-in closet. Enjoy outdoor living on the lovely patio, ideal for relaxing or entertaining. The home is situated in a friendly and inviting neighborhood, perfect for front porch sitting and enjoying peaceful evenings. This charming home combines modern living with a great location in Millersburg, Ohio — perfect for those seeking comfort and convenience.
- Type:
- Single Family
- Sq.Ft.:
- 2,300
- Status:
- Active
- Beds:
- 3
- Lot size:
- 0.28 Acres
- Year built:
- 2005
- Baths:
- 3.00
- MLS#:
- 5087675
- Subdivision:
- Pleasant View Add
ADDITIONAL INFORMATION
Come take a look at this newer 3 BR, 3 bath ranch home with a full finished walk out lower level in the north end of Millersburg. Comfortable home with covered back deck and front porch on a dead end street with little traffic. Landscaped patio area and fish pond in front. New AC and whole house generator in 2022. Spacious 2 car garage in lower level with plenty of extra storage room. Close to the Holmes County Trail. Concrete driveway to garage off of Forlow. Additional parking in front on Diamond Alley.
- Type:
- Single Family
- Sq.Ft.:
- n/a
- Status:
- Active
- Beds:
- 4
- Lot size:
- 1.5 Acres
- Year built:
- 1900
- Baths:
- 1.00
- MLS#:
- 5085645
- Subdivision:
- Monroe Township
ADDITIONAL INFORMATION
Welcome to your dream home! This stunning 4 bedroom, 1 bath bungalow has been recently remodeled to offer modern comforts and style. Located West of Millersburg with spacious yard and shade trees. This home boasts an open concept living room with stone veneer gas fireplace and dining room, perfect for entertaining and family gatherings. The modern kitchen has been updated and includes new appliances. An additional sunroom provides a versatile space for relaxing or pursuing hobbies and has a propane heater so it can be used year-round. The upstairs consists of 4 bedrooms with new carpeting throughout. The large yard is ideal for outdoor activities and gardening, and the new back vinyl patio is perfect for outdoor dining and entertaining. Amenities to property are free gas (per the lease and production volume), propane, and electric. Situated in a great neighborhood with easy access to local amenities, schools, and parks, this home offers both convenience and charm. Don’t miss out on this fantastic opportunity to own a beautifully updated home. FREE GAS available to property! Updates Include: New Flooring, New Plumbing, New Ceiling, New Appliances, New Siding, Doors, and Replacement Windows (excluding Sunroom), Steel Roof (5 years), New Patio, New Furnace will be installed, and much more not listed! This listing has 2 parcels included =1.5 acres.
- Type:
- Condo
- Sq.Ft.:
- 1,815
- Status:
- Active
- Beds:
- 3
- Year built:
- 2004
- Baths:
- 3.00
- MLS#:
- 5076860
- Subdivision:
- Picket Place
ADDITIONAL INFORMATION
Come take a look at this Picket Place condo with 3 bedrooms and 3 baths with new wood flooring in the living area, new carpet in the main floor bedrooms, new heated tile floors in the main floor baths, Mullet Cabinets, finished basement, whole house generator, patio, 2 car garage, and all mostly newer appliances. No yardwork or snow shoveling needed here! Close to shopping, banking, restaurants, medical, pharmacy, entertainment, and more.
- Type:
- Townhouse
- Sq.Ft.:
- 2,800
- Status:
- Active
- Beds:
- 2
- Lot size:
- 0.21 Acres
- Baths:
- 2.00
- MLS#:
- 5075145
- Subdivision:
- Trail's Edge Estates
ADDITIONAL INFORMATION
TO BE BUILT. SINGLE FAMILY PUD HOME SIMILAR TO A CONDOMINIUM WITH AN UNFINISHED WALK-OUT BASEMENT. Open floor plan condos with 2 Bedrooms, 2 Baths and 2 Car Garage, a walk-out unfinished basement and a deck on the main level. The buildings are constructed with a metal roof, ICF walls (insulated concrete walls), Diamond Kote® Siding and are connected to city water, sewer, and natural gas. The ICF walls offer, in addition to being eco-friendly, superior strength, sound and fire resistant as well as being energy efficient. The condos offer an open concept kitchen & living room with a vaulted ceiling and stainless-steel kitchen appliances. Electric hook-up for dryer is available. The den is located just off the kitchen. The Master suite offers a walk-in closet, walk-in shower and dual vanity w/ Quartz countertops. Carpet is in all bedrooms. Basement includes stone all along the outside with a patio door for easy access outdoors. Located conveniently near employment places, hospitals, and state routes, these condos also come with a 10- year tax abatement in Millersburg. Reserve yours today. GPS coordinates: 40.565488, -81.924592.30
- Type:
- Townhouse
- Sq.Ft.:
- 2,800
- Status:
- Active
- Beds:
- 2
- Lot size:
- 0.21 Acres
- Baths:
- 2.00
- MLS#:
- 5075142
- Subdivision:
- Trail's Edge Estates
ADDITIONAL INFORMATION
TO BE BUILT. SINGLE FAMILY PUD HOME SIMILAR TO A CONDOMINIUM WITH AN UNFINISHED WALK-OUT BASEMENT. Open floor plan condos with 2 Bedrooms, 2 Baths and 2 Car Garage, a walk-out unfinished basement and a deck on the main level. The buildings are constructed with a metal roof, ICF walls (insulated concrete walls), Diamond Kote® Siding and are connected to city water, sewer, and natural gas. The ICF walls offer, in addition to being eco-friendly, superior strength, sound and fire resistant as well as being energy efficient. The condos offer an open concept kitchen & living room with a vaulted ceiling and stainless-steel kitchen appliances. Electric hook-up for dryer is available. The den is located just off the kitchen. The Master suite offers a walk-in closet, walk-in shower and dual vanity w/ Quartz countertops. Carpet is in all bedrooms. Basement includes stone all along the outside with a patio door for easy access outdoors. Located conveniently near employment places, hospitals, and state routes, these condos also come with a 10- year tax abatement in Millersburg. Reserve yours today. GPS coordinates: 40.565488, -81.924592.30
- Type:
- Townhouse
- Sq.Ft.:
- 2,800
- Status:
- Active
- Beds:
- 2
- Lot size:
- 0.21 Acres
- Baths:
- 2.00
- MLS#:
- 5074420
- Subdivision:
- Trail's Edge Estates
ADDITIONAL INFORMATION
TO BE BUILT. SINGLE FAMILY PUD HOME SIMILAR TO A CONDOMINIUM WITH AN UNFINISHED WALK-OUT BASEMENT. Open floor plan condos with 2 Bedrooms, 2 Baths and 2 Car Garage, a walk-out unfinished basement and a deck on the main level. The buildings are constructed with a metal roof, ICF walls (insulated concrete walls), Diamond Kote® Siding and are connected to city water, sewer, and natural gas. The ICF walls offer, in addition to being eco-friendly, superior strength, sound and fire resistant as well as being energy efficient. The condos offer an open concept kitchen & living room with a vaulted ceiling and stainless-steel kitchen appliances. Electric hook-up for dryer is available. The den is located just off the kitchen. The Master suite offers a walk-in closet, walk-in shower and dual vanity w/ Quartz countertops. Carpet is in all bedrooms. Basement includes stone all along the outside with a patio door for easy access outdoors. Located conveniently near employment places, hospitals, and state routes, these condos also come with a 10- year tax abatement in Millersburg. Reserve yours today. GPS coordinates: 40.565488, -81.924592.30
- Type:
- Townhouse
- Sq.Ft.:
- 2,800
- Status:
- Active
- Beds:
- 2
- Lot size:
- 0.21 Acres
- Baths:
- 2.00
- MLS#:
- 5074419
- Subdivision:
- Trail's Edge Estates
ADDITIONAL INFORMATION
TO BE BUILT. SINGLE FAMILY PUD HOME SIMILAR TO A CONDOMINIUM WITH AN UNFINISHED WALK-OUT BASEMENT. Open floor plan condos with 2 Bedrooms, 2 Baths and 2 Car Garage, a walk-out unfinished basement and a deck on the main level. The buildings are constructed with a metal roof, ICF walls (insulated concrete walls), Diamond Kote® Siding and are connected to city water, sewer, and natural gas. The ICF walls offer, in addition to being eco-friendly, superior strength, sound and fire resistant as well as being energy efficient. The condos offer an open concept kitchen & living room with a vaulted ceiling and stainless-steel kitchen appliances. Electric hook-up for dryer is available. The den is located just off the kitchen. The Master suite offers a walk-in closet, walk-in shower and dual vanity w/ Quartz countertops. Carpet is in all bedrooms. Basement includes stone all along the outside with a patio door for easy access outdoors. Located conveniently near employment places, hospitals, and state routes, these condos also come with a 10- year tax abatement in Millersburg. Reserve yours today. GPS coordinates: 40.565488, -81.924592.30
- Type:
- Townhouse
- Sq.Ft.:
- 2,800
- Status:
- Active
- Beds:
- 2
- Lot size:
- 0.21 Acres
- Baths:
- 2.00
- MLS#:
- 5074415
- Subdivision:
- Trail's Edge Estates
ADDITIONAL INFORMATION
TO BE BUILT. SINGLE FAMILY PUD HOME SIMILAR TO A CONDOMINIUM WITH AN UNFINISHED WALK-OUT BASEMENT. Open floor plan condos with 2 Bedrooms, 2 Baths and 2 Car Garage, a walk-out unfinished basement and a deck on the main level. The buildings are constructed with a metal roof, ICF walls (insulated concrete walls), Diamond Kote® Siding and are connected to city water, sewer, and natural gas. The ICF walls offer, in addition to being eco-friendly, superior strength, sound and fire resistant as well as being energy efficient. The condos offer an open concept kitchen & living room with a vaulted ceiling and stainless-steel kitchen appliances. Electric hook-up for dryer is available. The den is located just off the kitchen. The Master suite offers a walk-in closet, walk-in shower and dual vanity w/ Quartz countertops. Carpet is in all bedrooms. Basement includes stone all along the outside with a patio door for easy access outdoors. Located conveniently near employment places, hospitals, and state routes, these condos also come with a 10- year tax abatement in Millersburg. Reserve yours today. GPS coordinates: 40.565488, -81.924592.30
- Type:
- Townhouse
- Sq.Ft.:
- 2,800
- Status:
- Active
- Beds:
- 2
- Lot size:
- 0.21 Acres
- Baths:
- 2.00
- MLS#:
- 5074408
- Subdivision:
- Trail's Edge Estates
ADDITIONAL INFORMATION
TO BE BUILT. SINGLE FAMILY PUD HOME SIMILAR TO A CONDOMINIUM WITH AN UNFINISHED WALK-OUT BASEMENT. Open floor plan condos with 2 Bedrooms, 2 Baths and 2 Car Garage, a walk-out unfinished basement and a deck on the main level. The buildings are constructed with a metal roof, ICF walls (insulated concrete walls), Diamond Kote® Siding and are connected to city water, sewer, and natural gas. The ICF walls offer, in addition to being eco-friendly, superior strength, sound and fire resistant as well as being energy efficient. The condos offer an open concept kitchen & living room with a vaulted ceiling and stainless-steel kitchen appliances. Electric hook-up for dryer is available. The den is located just off the kitchen. The Master suite offers a walk-in closet, walk-in shower and dual vanity w/ Quartz countertops. Carpet is in all bedrooms. Basement includes stone all along the outside with a patio door for easy access outdoors. Located conveniently near employment places, hospitals, and state routes, these condos also come with a 10- year tax abatement in Millersburg. Reserve yours today. GPS coordinates: 40.565488, -81.924592.30
- Type:
- Townhouse
- Sq.Ft.:
- 1,400
- Status:
- Active
- Beds:
- 2
- Lot size:
- 0.04 Acres
- Baths:
- 2.00
- MLS#:
- 5074401
- Subdivision:
- Trail's Edge Estates
ADDITIONAL INFORMATION
TO BE BUILT. SINGLE FAMILY PUD HOME SIMILAR TO A CONDOMINIUM. Completion time by the end of 2024. Discover our new construction single-family PUD homes, similar to condominiums, at Trails Edge Estates in Millersburg, Ohio. These open floor plan condos feature 2 Bedrooms, 2 Baths, and a 2-Car heated garage for single-level living. Constructed with eco-friendly ICF walls for superior strength and energy efficiency, metal roofs, and durable Diamond Kote® Siding, they connect to city water, sewer, and natural gas. Enjoy an open concept kitchen & living room with vaulted ceilings, stainless-steel appliances including gas stove, fridge, microwave and garbage disposal as well the electric hookup for the dryer, and a cozy den. The master suite includes a walk-in closet, shower, and dual vanity with Quartz countertops. All bedrooms are carpeted for comfort. Located conveniently near employment places, hospitals, and state routes, these condos also come with a 10-year tax abatement in Millersburg. Reserve yours today. GPS coordinates: 40.565488, -81.924592.30
- Type:
- Single Family
- Sq.Ft.:
- 1,152
- Status:
- Active
- Beds:
- 2
- Lot size:
- 0.15 Acres
- Year built:
- 1930
- Baths:
- 1.00
- MLS#:
- 5072383
- Subdivision:
- Village/Millersburg
ADDITIONAL INFORMATION
This adorable 2-bedroom, 1-bath home is full of charm and move-in ready! With newer flooring and an updated roof, you’ll have peace of mind from day one. The eat-in kitchen is perfect for cozy family meals, while the unfinished walkout basement offers endless possibilities for creating additional living space—perfect for a family room, office, or hobby area. There’s also potential to add a half bath on the main level for extra convenience. The attached garage adds practicality, and being just minutes from downtown means easy access to shops, restaurants, and more. Don’t miss out on this cute home—schedule your showing today!
- Type:
- Single Family
- Sq.Ft.:
- 2,384
- Status:
- Active
- Beds:
- 5
- Lot size:
- 0.17 Acres
- Year built:
- 1901
- Baths:
- 2.00
- MLS#:
- 5070663
ADDITIONAL INFORMATION
Take a delightful jaunt back in time & fall head over heels for this charming Victorian gem! With all the classic flair—think steep roofs, stained glass, a jaw-dropping fireplace, lofty ceilings & a front porch that practically invites you to sit a spell—this home is a dream come true. Oh & let’s not forget the adorable Cat Meow cutout that's included for the new lucky owner! Start your adventure on the charming front porch, leading you into an enclosed foyer adorned with rich dark wood trim. Step into the Parlor, where a fireplace awaits to dazzle you with its intricate tiles, detailed cover & double mantel. The Living Rm, complete w/built-in storage, cozies up nicely to the dining rm, making it a perfect entertaining combo. Dining rm to kitchen has servers drop down, makes entertaining even convenient in 2024. Now, brace yourself for the stunning, sunlit kitchen packed with storage, including a fabulous walk-in butler’s pantry! All the appliances stay, so you can whip up your culinary masterpieces right away. The large breakfast bar is so inviting, you might just set up camp & never leave! Off the kitchen, the cutest side porch awaits, the perfect nook for sipping coffee or enjoying an evening drink. The open wooded staircase is something to be appreciated. Landing at the top of the stairs would make a great reading nook or workspace. Owners retreat w/turret. A nod to the Victorian era's flair for separate living quarters, Guess what, this room still exists in this home, featuring stained glass bay windows. 3rd bedrm w/beautiful hardwoods floors & trim, custom paint color that matches a certain jewelry store. 2 more bedrms & a full bathrm wrap up the 2nd floor, while a full walkout basement with laundry hookups rounds out the package. Don’t forget the wonderful backyard with not 1, but 2 additional driveways. Home is equipped with 2 HVAC Systems;1st controls main floor & basement;2nd controls 2nd floor. This Victorian beauty is pure magic—come & make it your own!
- Type:
- Single Family
- Sq.Ft.:
- 2,632
- Status:
- Active
- Beds:
- 3
- Lot size:
- 2.36 Acres
- Year built:
- 1985
- Baths:
- 3.00
- MLS#:
- 5069524
- Subdivision:
- LAKE BUCKHORN
ADDITIONAL INFORMATION
RARE LAKE OPPORTUNITY! Fabulous, Well-Maintained LAKE BUCKHORN LOG HOME situated on 5 wooded lots totaling 2.36 ACRES in the Private Gated Community of LAKE BUCKHORN. The wooded setting brings peace and tranquility and is delightful in all seasons and is refreshingly cool even in the heat of the summer. Nestled in the trees this Log Home features of spacious two-story great room with fireplace and beveled glass windows. The spacious Eat-In Kitchen is graced with Custom Mullet Cabinetry, Granite Countertops, Stainless Steel Appliances, a Farmhouse Sink and plenty of cabinetry/pantry space and counters space for preparing comforting meals while enjoying the panoramic wooded view of Your Retreat! The wraparound porch is the perfect place to spend the morning enjoying breakfast & coffee or unwinding in the evening. RECENT ENHANCEMENTS: NEW ROOF on home, Outbuilding & Gazebo (June 2024); Home & Garage Re-Stained(2022); New Furnace & Whole-house Backup Generator whole house(2016); 50 Gallon Rapid Recovery Hot Water Heater(2022); GE Profile Refrigerator & Microwave(2023); Washer & Dryer(2020); Walk-In Jacuzzi Tub(2022, $11,000); Basement Storm Door(2022); Interior Door in Kitchen(2022). The floorplan is perfect for the entertaining most of us do at Lake Buckhorn with periodic overnight guest and family with Bedrooms and Full Baths on all 3 levels, including the Private Walk-Out Lower Level. This home will give you and your family and friends endless opportunities to create Lifelong Memories. Outside there is a (28x32, 896sqft) 4 car Heated Garage w plenty of overhead storage, (31x15) Barn/Workshop Outbuilding w Upper Floor & an Incredible Screened Gazebo w electricity for fan. This overlooks a Waterfall in the Ravine. Lake Buckhorn amenities include 1,120 Acre; a 225 Acre Well Stocked Lake; multiple Rec Areas Pavilions, Beach Access, Playgrounds; 2 additional Stocked Fishing Ponds; Dock & boating Launch Areas and Lakeview Hall complete with full kitchen & Reception Area.
- Type:
- Single Family
- Sq.Ft.:
- 1,740
- Status:
- Active
- Beds:
- 4
- Lot size:
- 0.17 Acres
- Year built:
- 1900
- Baths:
- 1.00
- MLS#:
- 5062219
- Subdivision:
- Village/Millersburg
ADDITIONAL INFORMATION
Step back in time with this delightful 100+ year old residence, brimming with original character and modern comforts. The home's warm and inviting atmosphere is enhanced by exquisite wood trim that graces every corner. Discover the joy of classic architectural details as you explore the spacious layout. The original solid wood staircase leads to four generously sized bedrooms which offer ample space for family and guests, while the kitchen maintains its vintage charm, boasts updated appliances and ample counter space for culinary enthusiasts. A unique water closet off of the den/office adds a touch of nostalgia, while the full walk-out basement promises endless possibilities for expansion or recreation. This home is a canvas for your personal touch, allowing you to preserve its timeless elegance while infusing it with your modern style. There is also a spacious 3-car detached garage with a concrete parking pad. Don't miss the opportunity to own this piece of history. Call to schedule your viewing today!
- Type:
- Single Family
- Sq.Ft.:
- n/a
- Status:
- Active
- Beds:
- 4
- Lot size:
- 1.75 Acres
- Year built:
- 1930
- Baths:
- 1.00
- MLS#:
- 5088329
- Subdivision:
- Third Quarter
ADDITIONAL INFORMATION
Country living at its finest! Here is a nice 4-bedroom 1 bath home tucked away on a quiet township rd. just minutes from Millersburg. As you enter the home you will find a nice breezeway that leads to a kitchen and dining area. The Master bedroom is on the main floor along with the bathroom, upstairs you will find 3 bedrooms along with some storage areas. As you walk out on the patio you will see a delightful, stocked pond that is ready for your fishing adventures. A Komodo Joe grill goes right along with this property and will help you entertain guests. A large shop/garage is attached to the home and could be used in a variety of ways. This property has a nice country feel to it and could be yours forever. One very nice feature to this property is a free gas provision that has supplied this home with enough gas to heat during the winter. Seller reports some winter months he paid around $20.00 per month.
- Type:
- Single Family
- Sq.Ft.:
- 1,456
- Status:
- Active
- Beds:
- 3
- Lot size:
- 1.14 Acres
- Year built:
- 1970
- Baths:
- 2.00
- MLS#:
- 5059012
- Subdivision:
- Lake Buckhorn Sub Map #2
ADDITIONAL INFORMATION
LAKE BUCKHORN ==> 3 Bedroom, 1-1/2 Bath RANCH with 1,456 sqft of living area + a FULL BSEMENT, 26 x 24 ATTACHED 2-Car Garage and a 30x30 OUTBUILDING on a FLAT 1.14 Acres lot with 339 feet of frontage. This home is part of the LAKE BUCKHORN COMMUNITY, but conveniently not within the gates. All the WINDOWS HAVE BEEN REPLACED including the Glass Block Windows in the basement. The Bath has been REMODELED and the Cabinets in the LARGE, OPEN Kitchen have been Refaced Very Nicely. The owners proudly undated and improved this home in so many ways. The home has very Nice Curb Appeal. The Nice-Sized Updated Kitchen overlooks the 20-foot Family Room with Fireplace and Sliders to the EXTREMELY Large Rear Yard. The Living Room also has been opened up to the Kitchen during the remodeling. The Full Basement give you the opportunity to create more living space. The Master Bedroom is plumbed for a Private Bath. An Incredible part of this home is the 30 x 30 OUTBUILDING which is in addition to 26 x 24 Attached Garage. The Outbuilding has overhead doors on the front and back so that you can easily drive through to STORE YOUR BOAT or Trailer. Lake Buckhorn is a 1,120 Acre Private gated community in the heart of Ohio Amish country. The area is highlighted by its rolling terrian. The Lake is 220 ACRES abd approximayely 2 miles long.
- Type:
- Single Family
- Sq.Ft.:
- 1,901
- Status:
- Active
- Beds:
- 3
- Lot size:
- 1.3 Acres
- Year built:
- 2024
- Baths:
- 3.00
- MLS#:
- 5054435
- Subdivision:
- LAKE BUCKHORN
ADDITIONAL INFORMATION
Custom builder, Walnut Valley Log Homes, took one of its most desirable floorplans that they build and improved it. View some of the pictures below of the completed home which this home was modeled after. This floorplan has been very well received. Crafting this home, the builder made it larger, and fine tuned it idyllically for this wonderful 1.3 Acre Wooded lot full of Mature Trees that perfectly frames the home. You will appreciate the lovely Lakehouse Style and Low Maintenance of the Cultured Stone, Vinyl-Sided Exterior and Metal Roof. When you are at the lake you want to enjoy the activities, solitude, and relaxation of your home; not be a slave to the maintenance. As you arrive you are welcomed by a 36-foot covered porch which beckons you to sit and take in the solace of the treed side yard; even on a rainy day. As you enter the home you are greeted by the Soaring 2-Story Great Room with its featured Prow Wall w Soaring Cultured Stone Gas Fireplace, flanked by 2 PELLA Sliding Doors w Transom Windows to invite you out to the large Trex Deck. The Great Room adjoins the Open Kitchen with a Breakfast Bar Island, Hickory Cabinets & Granite Countertops. There is a Private 1st Floor Master Suite w the privacy of ensuite bath & convenient washer & dryer hookup. The upper level boasts a Loft overlooking the Great Room & Fireplace and with Views of Nature through the Dual 2nd Story PELLA Trapazoid Windows. This spot can be your reading area, computer nook, etc. There also are 2 more bedrooms and a full bath on the upper level. The full Basement encompassing 1,200sqft is pre-plumbed for another full bath for future expansion to the new owners desires. There are Sliding Doors in the basement which lead to a 360sqft concrete patio perfect to walk out to a relaxing area for a future firepit. Intuitive pre-planning, the builder put an egress window w stepped window well for a future additional bedroom if the new owner desires. YOU WILL LOVE EVERYTHING ABOUT LAKE BUCKHORN !!!
- Type:
- Single Family
- Sq.Ft.:
- 1,713
- Status:
- Active
- Beds:
- 3
- Lot size:
- 0.23 Acres
- Year built:
- 2017
- Baths:
- 2.00
- MLS#:
- 5049111
- Subdivision:
- Hawks Landing Sub
ADDITIONAL INFORMATION
Nestled in the picturesque Hawks Landing neighborhood of Berlin, Ohio, this ranch home is in the heart of Amish country. Built in 2017 and meticulously maintained, this residence boasts 3 bedrooms and 2 full bathrooms, with thoughtful features such as first-floor laundry and an attached garage. Upon entering, the airy open-concept layout welcomes you with a splendid kitchen, expansive living room, and inviting dining area. The master suite and a convenient dining room grace one side of the house, while two additional bedrooms and another full bathroom reside on the opposite side, ensuring ample space for family and guests. Outside, a front porch and a covered back deck offer serene spots for relaxation amidst well-tended landscaping. The attached two-car garage enhances daily convenience, while the full basement, already plumbed for a bathroom, presents an exciting opportunity for customization. Discover the allure of this property, complete with a storage area beneath the back deck, and embrace the serene lifestyle offered by this pristine home in Hawks Landing. Furniture could be included.
- Type:
- Townhouse
- Sq.Ft.:
- 1,400
- Status:
- Active
- Beds:
- 2
- Lot size:
- 0.21 Acres
- Year built:
- 2024
- Baths:
- 2.00
- MLS#:
- 5032931
- Subdivision:
- Trails Edge Estates
ADDITIONAL INFORMATION
Discover our new construction single-family PUD homes, similar to condominiums, at Trails Edge Estates in Millersburg, Ohio. These open floor plan condos feature 2 Bedrooms, 2 Baths, and a 2-Car heated Garage for single-level living. Constructed with eco-friendly ICF walls for superior strength and energy efficiency, metal roofs, and durable Diamond Kote® Siding, they connect to city water, sewer, and natural gas. Enjoy an open concept kitchen & living room with vaulted ceilings, stainless-steel appliances including gas stove, fridge, microwave and garbage disposal as well the electric hookup for the dryer, and a cozy den. The master suite includes a walk-in closet, shower, and dual vanity with Quartz countertops. All bedrooms are carpeted for comfort. Located conveniently near employment places, hospitals, and state routes, these condos also come with a 10-year tax abatement in Millersburg. Reserve yours today. GPS coordinates: 40.565488, -81.924592.30

The data relating to real estate for sale on this website comes in part from the Internet Data Exchange program of Yes MLS. Real estate listings held by brokerage firms other than the owner of this site are marked with the Internet Data Exchange logo and detailed information about them includes the name of the listing broker(s). IDX information is provided exclusively for consumers' personal, non-commercial use and may not be used for any purpose other than to identify prospective properties consumers may be interested in purchasing. Information deemed reliable but not guaranteed. Copyright © 2024 Yes MLS. All rights reserved.
Millersburg Real Estate
The median home value in Millersburg, OH is $330,000. This is higher than the county median home value of $308,200. The national median home value is $338,100. The average price of homes sold in Millersburg, OH is $330,000. Approximately 44.73% of Millersburg homes are owned, compared to 45.18% rented, while 10.09% are vacant. Millersburg real estate listings include condos, townhomes, and single family homes for sale. Commercial properties are also available. If you see a property you’re interested in, contact a Millersburg real estate agent to arrange a tour today!
Millersburg, Ohio has a population of 3,141. Millersburg is less family-centric than the surrounding county with 25.15% of the households containing married families with children. The county average for households married with children is 45.73%.
The median household income in Millersburg, Ohio is $46,250. The median household income for the surrounding county is $69,454 compared to the national median of $69,021. The median age of people living in Millersburg is 36 years.
Millersburg Weather
The average high temperature in July is 82.3 degrees, with an average low temperature in January of 18.5 degrees. The average rainfall is approximately 39.1 inches per year, with 26.3 inches of snow per year.









