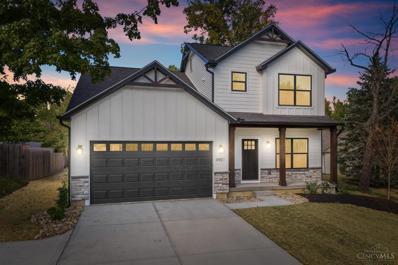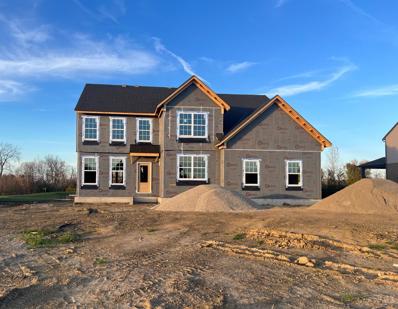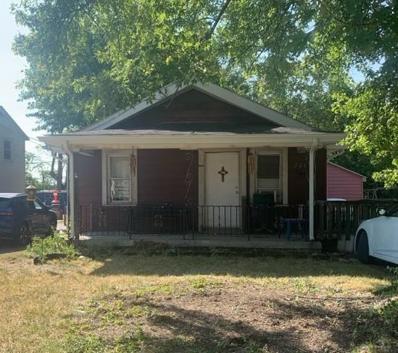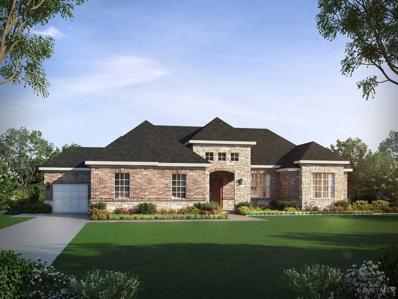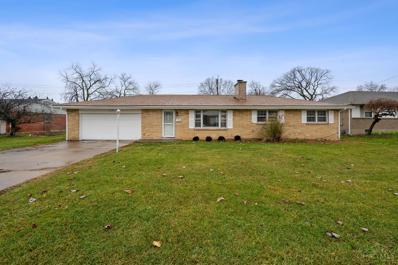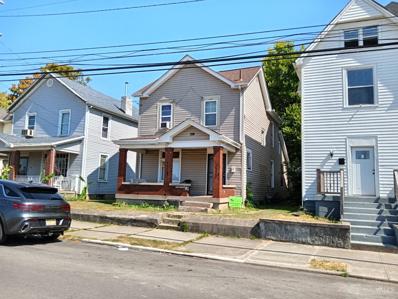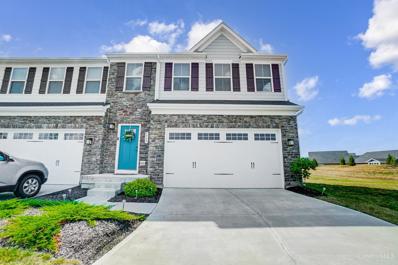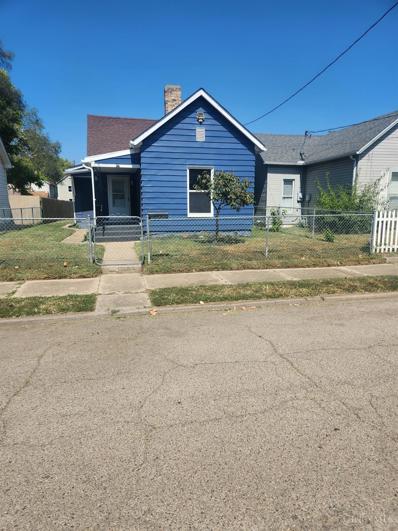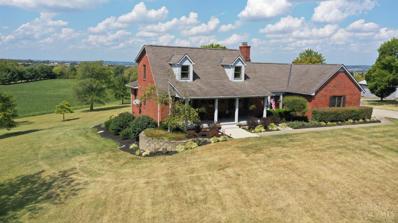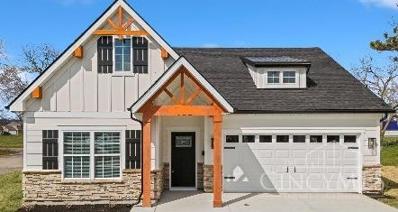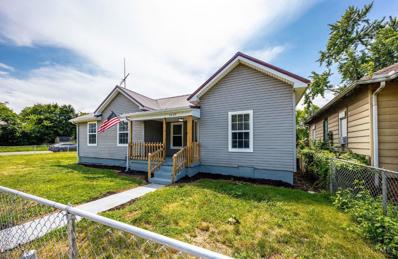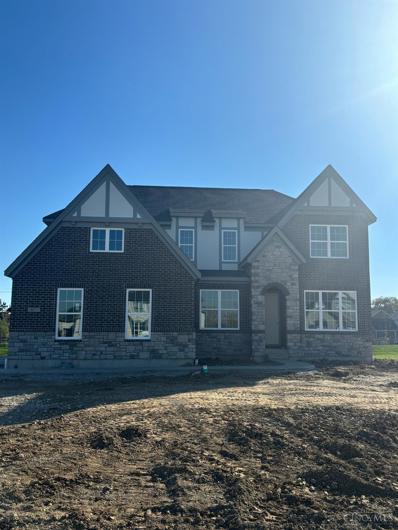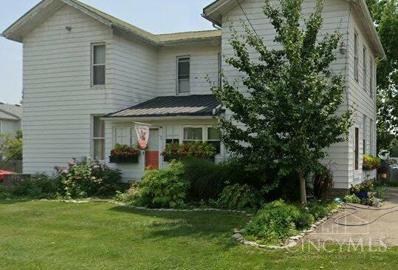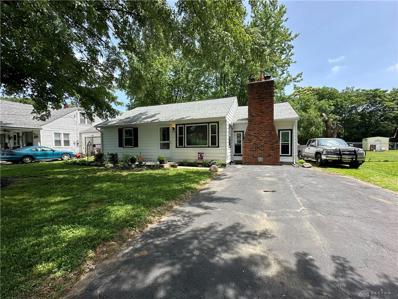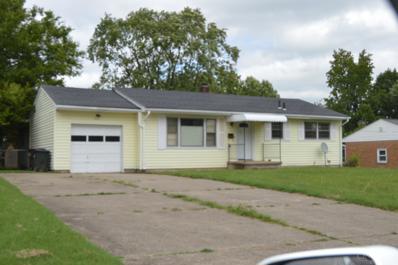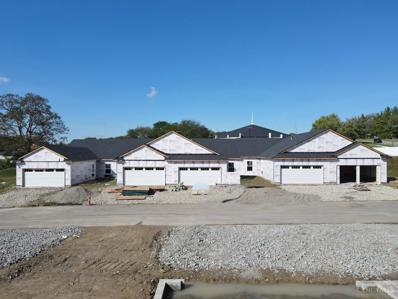Middletown OH Homes for Sale
$234,900
Park Drive Middletown, OH 45044
- Type:
- Single Family
- Sq.Ft.:
- 2,582
- Status:
- Active
- Beds:
- 3
- Lot size:
- 0.34 Acres
- Year built:
- 1987
- Baths:
- 2.00
- MLS#:
- 1819678
ADDITIONAL INFORMATION
Priced to Sell! This inviting 3-bedroom, 2-bath brick ranch sits on a spacious lot and boasts a large covered front porch. The home features a generous primary bedroom with an en suite bathroom, while the additional bedrooms offer double closets for ample storage. The living room is highlighted by a unique spiral staircase that leads to a versatile loft area, ideal as a great room, home office, or playroom. The eat-in kitchen provides a comfortable dining area, and the outside deck overlooks a partially fenced backyard, perfect for outdoor gatherings. Additional storage throughout the home ensures plenty of space. Roof 2008. Whether you're looking for indoor flexibility or outdoor space to relax, this home provides the perfect blend of charm, space, and functionality for everyday living.
$372,500
Central Avenue Middletown, OH 45044
- Type:
- Single Family
- Sq.Ft.:
- n/a
- Status:
- Active
- Beds:
- 3
- Lot size:
- 0.59 Acres
- Baths:
- 3.00
- MLS#:
- 1819701
ADDITIONAL INFORMATION
The open concept living area seamlessly connects the expansive kitchen, great room, and formal entry, creating a warm and inviting space ideal for family gatherings and entertaining. The kitchen features a stunning stone island, ample pantry and storage space, and flows effortlessly into the great room with an indoor fireplace. The elegant master suite on the second floor includes side-by-side sinks, a large walk-in closet, and a spacious stand-up shower, offering a luxurious retreat for homeowners. Secondary bedrooms with generous closets, a private home office, and a convenient 2nd floor laundry cater to the needs of a modern family. This home sits on a stunning lot of land, offering 390' of backyard space, mature trees and a creek. An allowance will be provided by the builder for a dishwasher, stove/over combo, and a microwave.
$224,900
807 Park Drive Middletown, OH 45044
- Type:
- Single Family
- Sq.Ft.:
- 2,582
- Status:
- Active
- Beds:
- 3
- Lot size:
- 0.34 Acres
- Year built:
- 1987
- Baths:
- 2.00
- MLS#:
- 920648
- Subdivision:
- Lopane Terrace Sub
ADDITIONAL INFORMATION
Priced to Sell! This inviting 3-bedroom, 2-bath brick ranch sits on a spacious lot and boasts a large covered front porch. The home features a generous primary bedroom with an en suite bathroom, while the additional bedrooms offer double closets for ample storage. The living room is highlighted by a unique spiral staircase that leads to a versatile loft area, ideal as a great room, home office, or playroom. The eat-in kitchen provides a comfortable dining area, and the outside deck overlooks a partially fenced backyard, perfect for outdoor gatherings. Additional storage throughout the home ensures plenty of space. Roof 2008. Whether you're looking for indoor flexibility or outdoor space to relax, this home provides the perfect blend of charm, space, and functionality for everyday living.
$824,900
Gaspar Trail Liberty Twp, OH 45044
ADDITIONAL INFORMATION
March Availability - The Austin by John Henry Homes at Caravel. Incredible 2 story design featuring approx. 3579sf, 5 bedrooms, 4 full baths, 2 story great room 2 car side entry garage with a 3rd carriage, 12x17 covered Trex deck, 9' lower level, decorative ceiling in primary and luxurious walk-in shower. Decorator finishes are all high end an include upgraded gourmet kitchen with Aristokraft cabinets, tile baths and laundry, hardwood 1st floor, upgraded Moen faucets, energy efficient LED lighting, smooth ceilings, upgraded railing and spindles, mudroom cubbies and stainless steel appliances. All John Henry Homes include smart home ready and include a video doorbell, wifi enables t-stat, wifi enable garaged door opener, prewires wifi hotspots and a smart hub. All John Henry Homes are energy efficient and include certified a certified HERS score. Builder/Agent
- Type:
- Single Family
- Sq.Ft.:
- 836
- Status:
- Active
- Beds:
- 2
- Lot size:
- 0.2 Acres
- Year built:
- 1930
- Baths:
- 1.00
- MLS#:
- 919160
- Subdivision:
- Middletown
ADDITIONAL INFORMATION
Good investment opportunity. Home features living room, dining room and 2 bedrooms and full bath.
$864,900
Diogo Drive Liberty Twp, OH 45044
- Type:
- Single Family
- Sq.Ft.:
- n/a
- Status:
- Active
- Beds:
- 3
- Year built:
- 2024
- Baths:
- 3.00
- MLS#:
- 1818537
ADDITIONAL INFORMATION
April Availability - The Lucas by John Henry Homes on a gorgeous site in Caravel. Spectacular ranch design with everything you could want in a new home! The Lucas features approximately 3801sf, 4 bedrooms 3 baths, 2 car side entry garage with a 3rd car carriage, covered porch with gas fireplace and finished lower level with bedroom and spacious rec room. The decorator finishes are all high end and include a luxurious walk-in shower in the primary with upgrade tile, upgraded Aristokraft cabinets with quiet close doors and drawers, upgraded quartz countertops, a decorative backsplash, 1st floor hardwood, smooth ceilings, custom lighting and upgraded Moen faucets. All John Henry Homes include a smart home package with video doorbell, wifi enable garage door opener and prewired wifi access points. All John Henry Homes include certified HERS scores. Builder/Agent.
$235,999
Lewis Street Middletown, OH 45044
- Type:
- Single Family
- Sq.Ft.:
- 1,296
- Status:
- Active
- Beds:
- 3
- Lot size:
- 0.29 Acres
- Year built:
- 1961
- Baths:
- 2.00
- MLS#:
- 1818364
ADDITIONAL INFORMATION
Brick ranch house with attached 2 car garage. Completely remodeled, with new marble floors, new paint, and new shingles on the roof. New light fixtures in the kitchen and new electric stove top and new refrigerator. Brand new windows installed and blinds. Brand new carpeting in all 3 bedrooms. Great convenient location with a nice private yard. Ready to move in!
- Type:
- Single Family
- Sq.Ft.:
- 1,216
- Status:
- Active
- Beds:
- 2
- Year built:
- 1900
- Baths:
- 2.00
- MLS#:
- 1818314
ADDITIONAL INFORMATION
2 bedroom, 2 story, has additional bedroom in basement. 4 car detached garage with rear alley entrance. Fenced rear yard. Green space across street. 2 full baths. Upstairs has newer windows. Newer roof and vinyl siding.
- Type:
- Single Family
- Sq.Ft.:
- 2,105
- Status:
- Active
- Beds:
- 3
- Lot size:
- 0.07 Acres
- Year built:
- 2022
- Baths:
- 4.00
- MLS#:
- 1817044
ADDITIONAL INFORMATION
Discover luxury living in this stunning, recently renovated 3-bedroom corner home! With 3.5 baths and a sleek, well-equipped kitchen featuring built-in appliances, an eat-in area, and an elegant island adorned with marble, granite, and slate finishes, this home seamlessly blends style and functionality. Enjoy the comfort of wall-to-wall carpeting and the ambiance of recessed lighting throughout. Retreat to the primary suite with a standing shower and spacious walk-in closet. The beautifully finished lower-level rec room offers extra space with a half bath and bonus room, perfect for entertaining. Complete with an attached front garage, ample driveway parking, and a beautifully landscaped yard, this home is an exceptional find!
- Type:
- Single Family
- Sq.Ft.:
- 884
- Status:
- Active
- Beds:
- 2
- Lot size:
- 0.14 Acres
- Year built:
- 1907
- Baths:
- 1.00
- MLS#:
- 919641
- Subdivision:
- Middletown
ADDITIONAL INFORMATION
Large bedrooms, new roof, new gutters, new paint, new windows, totally remodeled, furnace 1 year old, hot water heater 4 years old. Owner will consider adding central air for the right offer.
$115,000
Logan Avenue Middletown, OH 45044
- Type:
- Single Family
- Sq.Ft.:
- n/a
- Status:
- Active
- Beds:
- 2
- Year built:
- 1907
- Baths:
- 1.00
- MLS#:
- 1817811
ADDITIONAL INFORMATION
Large bedrooms, new roof, new gutters, new paint, new windows, totally remodeled, furnace 1 year old, hot water heater 4 years old. Owner will consider adding central air for the right offer.
$1,150,000
6650 Hamilton Road Turtlecreek Twp, OH 45044
- Type:
- Single Family
- Sq.Ft.:
- 3,793
- Status:
- Active
- Beds:
- 4
- Lot size:
- 19.05 Acres
- Year built:
- 1988
- Baths:
- 4.00
- MLS#:
- 919280
ADDITIONAL INFORMATION
$1,250,000
Hamilton Road Turtle Creek Twp, OH 45044
- Type:
- Single Family
- Sq.Ft.:
- 3,793
- Status:
- Active
- Beds:
- 4
- Lot size:
- 19.05 Acres
- Year built:
- 1988
- Baths:
- 4.00
- MLS#:
- 1817255
ADDITIONAL INFORMATION
Stunning 19 Acre Estate Located Just Outside of Lebanon & Monroe in Unbeatable Location. Breathtaking Setting Sitting Over 1100' Off the Road with 3800sqft Custom Home Sitting Atop the Property Overlooking Expansive Views of 10+ Acres of Crop Fields Below. Home Features Incredible Natural Light, Breathtaking Full Custom Kitchen with Cherry Cabinets, Rough Sawn Island & Leathered Granite Tops. 1st Floor Master that Overlooks Entire Farm, Finished Walkout Lower Level with 2nd Kitchen & Optional 4th Bed for In-Law Suite or Ideal Entertainment Area. 3-Tiered Huge Deck, Small Workshop & Equipment Barn. Opportunities to Build Second Home & Outbuildings, Continue Farming or Convert to Hay/Pasture/Orchard, Unlimited Options! Only Minutes from Liberty Center, Monroe Outlets & i75, Yet All the Privacy & Enjoyment of Farm Life! Do Not Wait to Make This Your Own, Ultra-Rare Opportunity!
$350,000
Marshall Road Middletown, OH 45044
- Type:
- Single Family
- Sq.Ft.:
- n/a
- Status:
- Active
- Beds:
- 3
- Lot size:
- 0.35 Acres
- Baths:
- 2.00
- MLS#:
- 1814875
ADDITIONAL INFORMATION
Build your custom home today on this beautiful lot close to 1-75, dining, and entertainment. This beautiful ranch home is in a perfect location and ready to be customized by you. The formal entryway opens to vaulted ceilings, creating a sense of grandeur as you step inside. The open floor concept connects the kitchen, great room, and dining area, offering a perfect space for family gatherings and entertaining. The kitchen features a barstool-seated island and flows into the great room, ready to welcome you home. The primary suite serves as a luxurious retreat, with side-by-side sinks, a walk-in closet, and a spacious stand-up shower. Secondary bedrooms come with generous closets, providing ample space for family or guests. This home includes a spacious two-car garage and a full unfinished basement. With 2 baths and every detail thoughtfully designed, this home offers a perfect blend of style and practicality for your lifestyle.
- Type:
- Condo
- Sq.Ft.:
- 1,278
- Status:
- Active
- Beds:
- 3
- Lot size:
- 0.02 Acres
- Year built:
- 1977
- Baths:
- 2.00
- MLS#:
- 917143
- Subdivision:
- Eldorado Estates Condo
ADDITIONAL INFORMATION
Charming 3 bed, 1.5 bath condominium located in the Far Hills neighborhood of Middletown, Ohio. This condo is two stories, with the full bathroom upstairs, and the half bath downstairs. It has a newer AC unit, washer and dryer connection on the second floor, a Honeywell smart Thermostat, and a spacious, private storage shed located on the back patio. This home allows for plentiful natural light, and has modern features. All appliances, minus the washer and dryer, to stay. The HOA includes two parking spots per home.
- Type:
- Single Family
- Sq.Ft.:
- 1,578
- Status:
- Active
- Beds:
- 5
- Lot size:
- 0.12 Acres
- Year built:
- 1924
- Baths:
- 2.00
- MLS#:
- 1813898
ADDITIONAL INFORMATION
Welcome to your dream home! This fully remodeled 5-bedroom; 2-Bath gem offers the perfect blend of modern elegance and cozy charm. Step inside to discover a spacious open floor plan featuring a stunning gourmet kitchen with granite countertops, all new stainless steel appliances and custom cabinetry. The expansive living area is perfect for family gatherings. Retreat to the luxurious primary suite with ample closet space and a spa-like bathroom. The additional bedrooms are generously sized and filled with natural light. The office space is perfect for handling business. Enjoy the outdoor living in the massive backyard consisting of two lots. Conveniently located near schools, parks, shopping, and minutes from interstate 75. Don't miss out on the opportunity to make this exquisite home your own!
- Type:
- Single Family
- Sq.Ft.:
- 728
- Status:
- Active
- Beds:
- 2
- Lot size:
- 0.43 Acres
- Year built:
- 1953
- Baths:
- 1.00
- MLS#:
- 916476
- Subdivision:
- Middleton
ADDITIONAL INFORMATION
2 Bedroom, 1 Full Bath ranch home on quite street. Great oversized lot a little less 1/2 acre (75' x 249'). Front porch, back patio area, driveway, detached garage / storage, LVP flooring, eat-in-kitchen and more. Tenant Occupied. Great investment property.
$864,900
Bligh Court Liberty Twp, OH 45044
ADDITIONAL INFORMATION
Ask how you can lock your interest rate on this home today! Brand new Drees Bennett plan located in Caravel community. This home features a stunning 2-story great room with fireplace, rec room, full bath/bed on lower level, and a covered porch. Caravel community is 10 minutes from Liberty Center with quick access to I-75 and amenities.
- Type:
- Single Family
- Sq.Ft.:
- n/a
- Status:
- Active
- Beds:
- 6
- Lot size:
- 0.56 Acres
- Year built:
- 2024
- Baths:
- 5.00
- MLS#:
- 916753
- Subdivision:
- Caravel
ADDITIONAL INFORMATION
Ask how you can lock your interest rate on this home today! Brand new Drees Bennett plan located in Caravel community. This home features a stunning 2-story great room with fireplace, rec room, full bath/bedroom on lower level, and a covered porch. Caravel community is 10 minutes from Liberty Center with quick access to I-75 and amenities.
$834,900
Gaspar Trail Liberty Twp, OH 45044
ADDITIONAL INFORMATION
Ask how you can lock your interest rate on this home today! Brand new Drees Vanderburgh plan located in Caravel community. This home features a finished rec room, full bed/bath in basement, 3 car garage, and open layout floor plan to kitchen and family room. It also features an oversized bonus room on second floor and guest bedroom on first floor.
- Type:
- Single Family
- Sq.Ft.:
- 1,800
- Status:
- Active
- Beds:
- 4
- Lot size:
- 0.45 Acres
- Year built:
- 1895
- Baths:
- 1.00
- MLS#:
- 1809671
ADDITIONAL INFORMATION
2-story traditional home. 7 rooms, 4 bedrooms, 1 bath, plenty of parking. alum/vinyl outside. 1 fireplace, not warranted. 1800 sq ft of living space. Old style two story. 4 car garage and 2 car garage on property.
- Type:
- Single Family
- Sq.Ft.:
- 1,169
- Status:
- Active
- Beds:
- 3
- Lot size:
- 0.29 Acres
- Year built:
- 1956
- Baths:
- 1.00
- MLS#:
- 916525
- Subdivision:
- Home Acres Sub Sec 2
ADDITIONAL INFORMATION
Refreshed Home With Lots Of New And Ready for You! New Windows, New layer of Roofing, remodeled bath, Gleaming Refinished Hardwood Floors, Family room with fireplace, Partial basement. Large barn.(21x55)holds 3 cars and attached carport (45 ft long)on side for 2 car tandem parking 21x45. All this and more!
$234,900
Hannah Drive Middletown, OH 45044
- Type:
- Single Family
- Sq.Ft.:
- 1,613
- Status:
- Active
- Beds:
- 4
- Lot size:
- 0.33 Acres
- Year built:
- 1957
- Baths:
- 2.00
- MLS#:
- 1812622
ADDITIONAL INFORMATION
Beautifull 4 bedroom 2 bath Ranch with screened in patio. Family room with gas or wood fireplace. Hardwood floors All new Stainless-Steel appliances. In a quiet neighborhood that is Close to Shopping & I75. Owner/Agent
ADDITIONAL INFORMATION
The Aspen Design by Cristo Homes! Ultra convenient one-floor living in this 2 bedroom, 2 full bath ranch end-unit with 1278 sqft of living space! 9 foot ceilings. Pocket office/flex space. Beautiful eat-in kitchen ft large island with quartz countertops, pantry. Expansive Great Room with electric fireplace and access to rear yard for indoor/outdoor entertaining! Grand Bedroom boasts walk-in closet, attached bath ft. shower, double vanity. 2 car garage. Neighborhood boasts professionally managed yards, peaceful wooded walking trails.
- Type:
- Single Family
- Sq.Ft.:
- n/a
- Status:
- Active
- Beds:
- 2
- Baths:
- 2.00
- MLS#:
- 914148
- Subdivision:
- Heritage Landing
ADDITIONAL INFORMATION
The Aspen Design by Cristo Homes! Ultra convenient one-floor living in this 2 bedroom, 2 full bath ranch end-unit with 1278 sqft of living space! 9 foot ceilings. Pocket office/flex space. Beautiful eat-in kitchen ft large island with quartz countertops, pantry. Expansive Great Room with electric fireplace and access to rear yard for indoor/outdoor entertaining! Grand Bedroom boasts walk-in closet, attached bath ft. shower, double vanity. 2 car garage. Neighborhood boasts professionally managed yards, peaceful wooded walking trails.
 |
| The data relating to real estate for sale on this web site comes in part from the Broker Reciprocity™ program of the Multiple Listing Service of Greater Cincinnati. Real estate listings held by brokerage firms other than Xome Inc. are marked with the Broker Reciprocity™ logo (the small house as shown above) and detailed information about them includes the name of the listing brokers. Copyright 2024 MLS of Greater Cincinnati, Inc. All rights reserved. The data relating to real estate for sale on this page is courtesy of the MLS of Greater Cincinnati, and the MLS of Greater Cincinnati is the source of this data. |
Andrea D. Conner, License BRKP.2017002935, Xome Inc., License REC.2015001703, [email protected], 844-400-XOME (9663), 2939 Vernon Place, Suite 300, Cincinnati, OH 45219

The data relating to real estate for sale on this website is provided courtesy of Dayton REALTORS® MLS IDX Database. Real estate listings from the Dayton REALTORS® MLS IDX Database held by brokerage firms other than Xome, Inc. are marked with the IDX logo and are provided by the Dayton REALTORS® MLS IDX Database. Information is provided for consumers` personal, non-commercial use and may not be used for any purpose other than to identify prospective properties consumers may be interested in. Copyright © 2024 Dayton REALTORS. All rights reserved.
Middletown Real Estate
The median home value in Middletown, OH is $150,700. This is lower than the county median home value of $250,100. The national median home value is $338,100. The average price of homes sold in Middletown, OH is $150,700. Approximately 48.35% of Middletown homes are owned, compared to 42.06% rented, while 9.59% are vacant. Middletown real estate listings include condos, townhomes, and single family homes for sale. Commercial properties are also available. If you see a property you’re interested in, contact a Middletown real estate agent to arrange a tour today!
Middletown, Ohio 45044 has a population of 50,114. Middletown 45044 is less family-centric than the surrounding county with 29.68% of the households containing married families with children. The county average for households married with children is 32.74%.
The median household income in Middletown, Ohio 45044 is $47,116. The median household income for the surrounding county is $72,281 compared to the national median of $69,021. The median age of people living in Middletown 45044 is 38.7 years.
Middletown Weather
The average high temperature in July is 85.9 degrees, with an average low temperature in January of 20.9 degrees. The average rainfall is approximately 41 inches per year, with 12 inches of snow per year.

