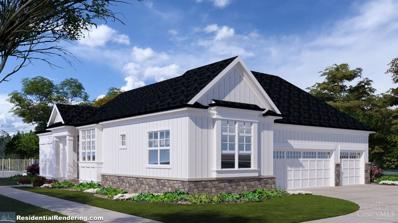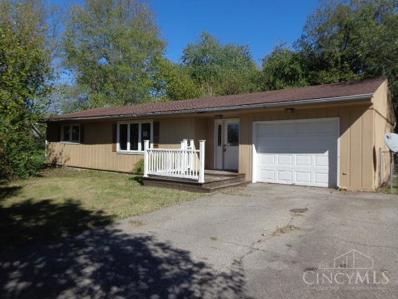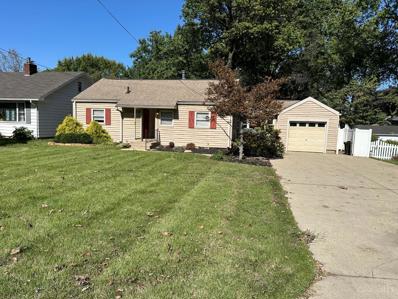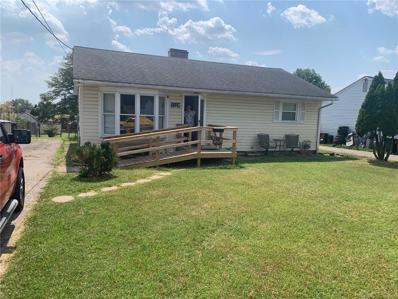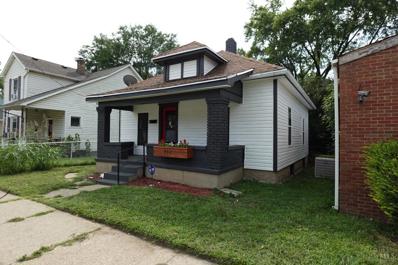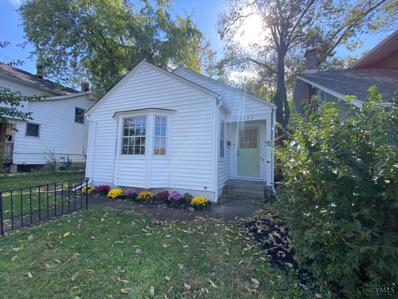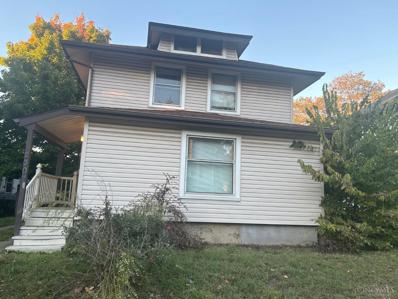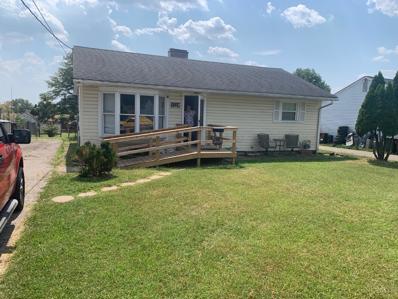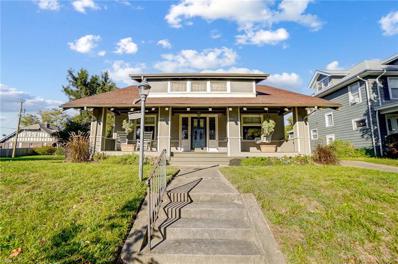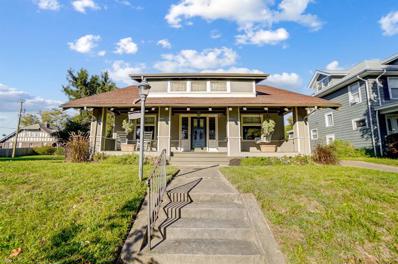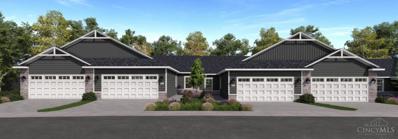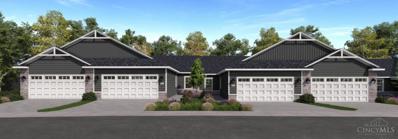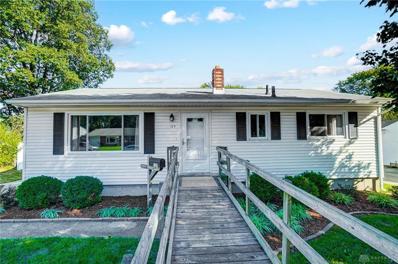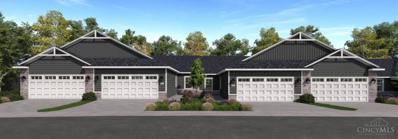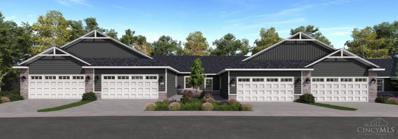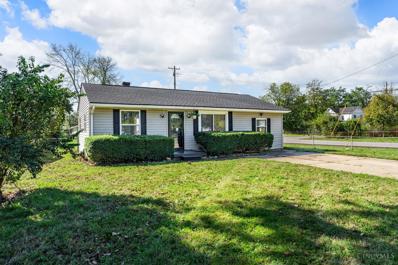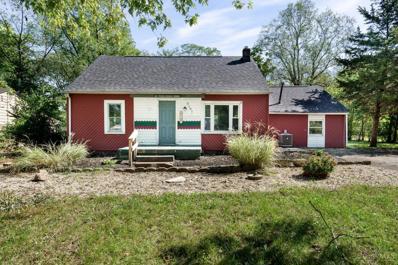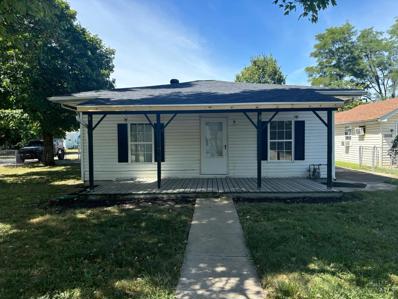Middletown OH Homes for Sale
$999,999
Princeton Road Liberty Twp, OH 45044
- Type:
- Single Family
- Sq.Ft.:
- n/a
- Status:
- Active
- Beds:
- 4
- Lot size:
- 0.91 Acres
- Baths:
- 5.00
- MLS#:
- 1822622
ADDITIONAL INFORMATION
Step into the ultimate in modern living with this brand-new, unapologetically luxurious 4-bed, 4-bath ranch. Located on a prime parcel within The Lakota LSD, this Ross Family Developers' creation is a beacon of sleek, contemporary design on a sprawling, private parcel. Arrive at your private drive, framed by mature landscaping, to discover a home that is exclusively yours, no questionable renovations or tired finishes from years past, just a fresh slate crafted with precision and unmistakable style. Inside, an open-concept floor plan brings together opulent materials, high-end finishes, and jaw-dropping design at every turn. With an oversized 3-car garage, you've got room for every ride, hobby, and adventure. At the heart of this icon, a sparkling pool awaits, perfect for summer afternoons or late-night swims under the stars. Don't settle for someone someone else's vision, indulge in a build that's fully tailored to your lifestyle and built to your elevated standards.
- Type:
- Single Family
- Sq.Ft.:
- n/a
- Status:
- Active
- Beds:
- 2
- Baths:
- 2.00
- MLS#:
- 922380
- Subdivision:
- Heritage Landing
ADDITIONAL INFORMATION
The Aspen Design by Cristo Homes! Ultra convenient one-floor living in this 2 bedroom, 2 full bath ranch with 1278 sqft of living space! 9 foot ceilings. Pocket office/flex space. Beautiful eat-in kitchen ft large island with granite counters and pantry. Expansive Great Room with and access to rear yard for indoor/outdoor entertaining! Grand Bedroom boasts walk-in closet, attached bath ft. shower, double vanity. 2 car garage. Neighborhood boasts professionally managed yards, peaceful wooded walking trails.
- Type:
- Single Family
- Sq.Ft.:
- n/a
- Status:
- Active
- Beds:
- 2
- Baths:
- 2.00
- MLS#:
- 922376
- Subdivision:
- Heritage Landing
ADDITIONAL INFORMATION
The Aspen Design by Cristo Homes! Ultra convenient one-floor living in this 2 bedroom, 2 full bath ranch with 1278 sqft of living space! 9 foot ceilings. Pocket office/flex space. Beautiful eat-in kitchen ft large island with granite countertops, pantry. Expansive Great Room with access to rear yard for indoor/outdoor entertaining! Grand Bedroom boasts walk-in closet, attached bath ft. shower, double vanity. 2 car garage. Neighborhood boasts professionally managed yards, peaceful wooded walking trails.
- Type:
- Single Family
- Sq.Ft.:
- n/a
- Status:
- Active
- Beds:
- 2
- Baths:
- 2.00
- MLS#:
- 922377
- Subdivision:
- Heritage Landing
ADDITIONAL INFORMATION
The Aspen Design by Cristo Homes! Ultra convenient one-floor living in this 2 bedroom, 2 full bath ranch with 1278 sqft of living space! 9 foot ceilings. Pocket office/flex space. Beautiful eat-in kitchen ft large island with and pantry. Expansive Great Room with and access to rear yard for indoor/outdoor entertaining! Grand Bedroom boasts walk-in closet, attached bath ft. shower, double vanity. 2 car garage. Neighborhood boasts professionally managed yards, peaceful wooded walking trails.
- Type:
- Single Family
- Sq.Ft.:
- n/a
- Status:
- Active
- Beds:
- 2
- Baths:
- 2.00
- MLS#:
- 922374
- Subdivision:
- Heritage Landing
ADDITIONAL INFORMATION
The Aspen Design by Cristo Homes! Ultra convenient one-floor living in this 2 bedroom, 2 full bath ranch end-unit with 1278 sqft of living space! 9 foot ceilings. Pocket office/flex space. Beautiful eat-in kitchen ft large island with quartz countertops, pantry. Expansive Great Room with electric fireplace and access to rear yard for indoor/outdoor entertaining! Grand Bedroom boasts walk-in closet, attached bath ft. shower, double vanity. 2 car garage. Neighborhood boasts professionally managed yards, peaceful wooded walking trails.
$250,000
Lakeview Drive Monroe, OH 45044
- Type:
- Single Family
- Sq.Ft.:
- 1,825
- Status:
- Active
- Beds:
- 4
- Year built:
- 1973
- Baths:
- 2.00
- MLS#:
- 1821934
ADDITIONAL INFORMATION
Ranch style property on a wooded lot. Close to Middletown, Monroe and Lebanon. Patio/deck off the rear of the house. Located on a dead end street just off of Route 4. Galley Style kitchen with a formal dining room. Windows in the living room provide a ton of natural light. Privacy is waiting just minutes from Middletown. What are you waiting for? Being sold AS-IS. Check availability before showing. Being sold as is. Case #411-605627 (IE Insurable with Escrow) All properties sold As-Is' Buyer is responsible for determining water source and sanitary sewer. Rely on your owne inspections
- Type:
- Single Family
- Sq.Ft.:
- 1,825
- Status:
- Active
- Beds:
- 4
- Lot size:
- 0.49 Acres
- Year built:
- 1973
- Baths:
- 2.00
- MLS#:
- 921878
- Subdivision:
- Monroe
ADDITIONAL INFORMATION
Ranch style property on a wooded lot. Close to Middletown, Monroe and Lebanon. Patio/deck off the rear of the house. Located on a dead end street just off of Route 4. Galley Style kitchen with a formal dining room. Windows in the living room provide a ton of natural light. Privacy is waiting just minutes from Middletown. What are you waiting for? Being sold AS-IS. Check availability before showing. Being sold as is. Case #411-605627 (IE Insurable with Escrow) All properties sold As-Is' Rely on your own inspections
$269,500
3805 Fiesta Way Middletown, OH 45044
- Type:
- Single Family
- Sq.Ft.:
- 1,532
- Status:
- Active
- Beds:
- 3
- Lot size:
- 0.29 Acres
- Year built:
- 1962
- Baths:
- 3.00
- MLS#:
- 921990
- Subdivision:
- Middletown
ADDITIONAL INFORMATION
Well maintained tri level home featuring over 1500 sq ft of living area. You will love the large entry with slate flooring, leading to the formal living room with brick gas fireplace and formal dining area. Walkout to the 15x15 4 seasons room with lots of windows and light. Equipped kitchen with breakfast area. 3 bedrooms and 2 baths up and family room and utility room down with 1/2 bath. 2 car attached garage. Make this your dream home!
$180,000
Lefferson Road Middletown, OH 45044
- Type:
- Single Family
- Sq.Ft.:
- 1,512
- Status:
- Active
- Beds:
- 4
- Lot size:
- 0.26 Acres
- Year built:
- 1951
- Baths:
- 2.00
- MLS#:
- 1821639
ADDITIONAL INFORMATION
Selling as-is. A little paint and sweat will make this a nice home with equity!! Lots of house for the money! Will not go FHA or VA due to length of ownership. Room sizes are approximate. Owner/agent
- Type:
- Single Family
- Sq.Ft.:
- 1,334
- Status:
- Active
- Beds:
- 3
- Lot size:
- 0.29 Acres
- Year built:
- 1956
- Baths:
- 1.00
- MLS#:
- 921813
- Subdivision:
- Middletown
ADDITIONAL INFORMATION
Good house... GREAT PRICE... Needs a little work, but will make a great place to start or start over. Finished basement with Family Room and 3rd bedroom. This property being sold AS-IS to settle Estate. All offers subject to Estate Attorney review and approval.
$115,000
Crawford Street Middletown, OH 45044
- Type:
- Single Family
- Sq.Ft.:
- 800
- Status:
- Active
- Beds:
- 2
- Lot size:
- 0.14 Acres
- Year built:
- 1920
- Baths:
- 1.00
- MLS#:
- 1821167
ADDITIONAL INFORMATION
Great home for a 1st time home buyer or an investor looking for a rental property. Plenty of comps. Cute & Cozy 2 Bedroom 1 Bath Ranch. Immediate occupancy & quick closing. Newly renovated in 2024, Kitchen cabinets and counter tops, LVT flooring throughout, Fresh Interior Paint, Fresh Exterior Brick & Porch paint. HVAC & Hot Water Heater has been serviced. New Bathroom Renovation 2023. $1,000.00 Towards New Appliances & AC Units.
$169,000
Sutphin Street Middletown, OH 45044
- Type:
- Single Family
- Sq.Ft.:
- 916
- Status:
- Active
- Beds:
- 2
- Lot size:
- 0.11 Acres
- Year built:
- 1941
- Baths:
- 1.00
- MLS#:
- 1821328
ADDITIONAL INFORMATION
Welcome to this beautifully restored 1940's home with all the character of a historic home and the benefits of a modern home. This home features a contemporary kitchen with all new appliances and butcher block countertops, a modern bathroom, all new lighting fixtures, and hardwood floors and original woodwork. The water heater and sump pump are also brand new. This home can also be purchased with all furnishings included.
$179,900
Christel Avenue Middletown, OH 45044
- Type:
- Single Family
- Sq.Ft.:
- 1,512
- Status:
- Active
- Beds:
- 3
- Year built:
- 1921
- Baths:
- 2.00
- MLS#:
- 1818759
ADDITIONAL INFORMATION
Welcome to this 3-bedroom, 2-story home! Featuring 1.5 bathrooms, this inviting space offers a cozy fireplace in the living room, perfect for relaxing evenings. The layout creates a warm and welcoming atmosphere, while the bedrooms provide comfort and privacy. Enjoy the convenience of modern amenities and a backyard for outdoor entertaining.
$159,900
Helton Drive Middletown, OH 45044
- Type:
- Single Family
- Sq.Ft.:
- n/a
- Status:
- Active
- Beds:
- 3
- Year built:
- 1956
- Baths:
- 1.00
- MLS#:
- 1821358
ADDITIONAL INFORMATION
Good house... GREAT PRICE... Needs a little work, but will make a great place to start or start over. Finished basement with Family Room and 3rd bedroom. This property being sold AS-IS to settle Estate. All offers subject to Estate Attorney review and approval.
- Type:
- Single Family
- Sq.Ft.:
- n/a
- Status:
- Active
- Beds:
- 3
- Lot size:
- 0.14 Acres
- Year built:
- 1929
- Baths:
- 1.00
- MLS#:
- 921536
- Subdivision:
- Middletown
ADDITIONAL INFORMATION
Welcome to Craftsman Living in The Highlands Historic District, where the signature front porch meets the cozy fireplaces. This home is designed for function with a wonderful floorplan. Complete with a large Fenced Backyard on a Double/Corner Lot! Enjoy the coffered ceilings, 1st floor Primary Bedroom with a walk in closet and a 1st floor Bathroom with Dual Sinks. Original Hardwood Floors are protected underneath the Vinyl Flooring. Don't miss out on making this late 1920's home your own.
$250,000
Stanley Street Middletown, OH 45044
- Type:
- Single Family
- Sq.Ft.:
- 1,853
- Status:
- Active
- Beds:
- 3
- Year built:
- 1929
- Baths:
- 1.00
- MLS#:
- 1819548
ADDITIONAL INFORMATION
Welcome to Craftsman Living in The Highlands Historic District, where the signature front porch meets the cozy fireplaces. This home is designed for function with a wonderful floorplan. Complete with a large Fenced Backyard on a Double/Corner Lot! Enjoy the coffered ceilings, 1st floor Primary Bedroom with a walk in closet and a 1st floor Bathroom with Dual Sinks. Original Hardwood Floors are protected underneath the Vinyl Flooring. Don't miss out on making this late 1920's home your own.
- Type:
- Single Family
- Sq.Ft.:
- n/a
- Status:
- Active
- Beds:
- 2
- Lot size:
- 0.08 Acres
- Baths:
- 2.00
- MLS#:
- 1820884
ADDITIONAL INFORMATION
The Aspen Design by Cristo Homes! Ultra convenient one-floor living in this 2 bedroom, 2 full bath ranch with 1278 sqft of living space! 9 foot ceilings. Pocket office/flex space. Beautiful eat-in kitchen ft large island with granite counters and pantry. Expansive Great Room with and access to rear yard for indoor/outdoor entertaining! Grand Bedroom boasts walk-in closet, attached bath ft. shower, double vanity. 2 car garage. Neighborhood boasts professionally managed yards, peaceful wooded walking trails.
- Type:
- Single Family
- Sq.Ft.:
- n/a
- Status:
- Active
- Beds:
- 2
- Lot size:
- 0.08 Acres
- Baths:
- 2.00
- MLS#:
- 1820879
ADDITIONAL INFORMATION
The Aspen Design by Cristo Homes! Ultra convenient one-floor living in this 2 bedroom, 2 full bath ranch with 1278 sqft of living space! 9 foot ceilings. Pocket office/flex space. Beautiful eat-in kitchen ft large island with and pantry. Expansive Great Room with and access to rear yard for indoor/outdoor entertaining! Grand Bedroom boasts walk-in closet, attached bath ft. shower, double vanity. 2 car garage. Neighborhood boasts professionally managed yards, peaceful wooded walking trails.
- Type:
- Single Family
- Sq.Ft.:
- 1,040
- Status:
- Active
- Beds:
- 3
- Lot size:
- 0.29 Acres
- Year built:
- 1958
- Baths:
- 1.00
- MLS#:
- 921463
- Subdivision:
- Middletown
ADDITIONAL INFORMATION
Immaculate Ranch home close to shopping and highways. IF you are looking for a very clean ranch home, look no further! Upon entering you will be welcomed by a very large family room which leads to an oversized kitchen with beautiful wood cabinets and enough space for a kitchen table. 3 nice bedrooms and a very well kept bathroom. Basement is very large and has 3 different rooms. Could easily be complete with just adding flooring. The backyard features a large oversized 2 car garage and tons of backyard space for entertaining! Great little house! Not one you will want to miss! There is a wheelchair accessible ramp in front which can easily be removed if it's not needed. Gutter guards added 2023, Driveway 5 years, Water heater 2023, Air conditioner 2023, Garage roof 6 yrs.
- Type:
- Single Family
- Sq.Ft.:
- n/a
- Status:
- Active
- Beds:
- 2
- Lot size:
- 0.08 Acres
- Baths:
- 2.00
- MLS#:
- 1820876
ADDITIONAL INFORMATION
The Aspen Design by Cristo Homes! Ultra convenient one-floor living in this 2 bedroom, 2 full bath ranch with 1278 sqft of living space! 9 foot ceilings. Pocket office/flex space. Beautiful eat-in kitchen ft large island with granite countertops, pantry. Expansive Great Room with access to rear yard for indoor/outdoor entertaining! Grand Bedroom boasts walk-in closet, attached bath ft. shower, double vanity. 2 car garage. Neighborhood boasts professionally managed yards, peaceful wooded walking trails.
- Type:
- Single Family
- Sq.Ft.:
- n/a
- Status:
- Active
- Beds:
- 2
- Lot size:
- 0.14 Acres
- Baths:
- 2.00
- MLS#:
- 1820805
ADDITIONAL INFORMATION
The Aspen Design by Cristo Homes! Ultra convenient one-floor living in this 2 bedroom, 2 full bath ranch end-unit with 1278 sqft of living space! 9 foot ceilings. Pocket office/flex space. Beautiful eat-in kitchen ft large island with quartz countertops, pantry. Expansive Great Room with electric fireplace and access to rear yard for indoor/outdoor entertaining! Grand Bedroom boasts walk-in closet, attached bath ft. shower, double vanity. 2 car garage. Neighborhood boasts professionally managed yards, peaceful wooded walking trails.
$159,900
Hood Avenue Middletown, OH 45044
- Type:
- Single Family
- Sq.Ft.:
- 960
- Status:
- Active
- Beds:
- 3
- Lot size:
- 0.26 Acres
- Year built:
- 1953
- Baths:
- 1.00
- MLS#:
- 1820627
ADDITIONAL INFORMATION
Welcome home to this beautifully renovated split-ranch corner lot in the heart of Middletown! Boasting 3 spacious bedrooms and 1 modern bathroom, this home is move-in ready and perfect for new owners. The open and inviting floor plan ensures comfortable living, while the corner lot provides ample outdoor space. Every inch of this home has been updated, offering contemporary finishes and a fresh look throughout. Don't miss your chance to own this stunning propertyschedule a tour today!
$139,900
Finley Street Middletown, OH 45044
- Type:
- Single Family
- Sq.Ft.:
- 1,253
- Status:
- Active
- Beds:
- 4
- Lot size:
- 0.29 Acres
- Year built:
- 1953
- Baths:
- 1.00
- MLS#:
- 1820487
ADDITIONAL INFORMATION
Spacious 4 bedroom, 1 bath home nestled on a large lot with mature trees. Dimensional Roof Installed (2018), Water Heater (2018) Central Air (2020), Furnace (2021). 1st floor primary bedroom w/ walk-in closet, second bedroom on 1st floor w/ walkout to private backyard. Two additional bedrooms on the second floor. Property qualifies for down payment assistance. Call today to schedule a tour.
$124,900
Morgan Street Middletown, OH 45044
- Type:
- Single Family
- Sq.Ft.:
- n/a
- Status:
- Active
- Beds:
- 2
- Year built:
- 1950
- Baths:
- 1.00
- MLS#:
- 1820226
ADDITIONAL INFORMATION
This is the one! Charming ranch that has been completely remodeled. Brand new roof on the house and garage, fresh paint throughout, renovated kitchen and bathroom!
- Type:
- Condo
- Sq.Ft.:
- 1,289
- Status:
- Active
- Beds:
- 2
- Year built:
- 1985
- Baths:
- 2.00
- MLS#:
- 920889
- Subdivision:
- Stonewall Con12
ADDITIONAL INFORMATION
This is a 2 bedroom 1 1/2 bath condominium with a versatile living space that ca suit a variety of lifestyles. This property includes kitchen with appliances and a formal dining room. The main floor includes a living room, primary bedroom with large closet and a full bathroom. If you looking for a multi-purpose space the full finished basement can suit any need. There is an additional bedroom with and unfinished half bath. The oversized utility room provides space for washer and dryer hook up and additional storage. Condo includes one designated carport space and one visitor parking space. HOA Eclipse Community Mgt.
 |
| The data relating to real estate for sale on this web site comes in part from the Broker Reciprocity™ program of the Multiple Listing Service of Greater Cincinnati. Real estate listings held by brokerage firms other than Xome Inc. are marked with the Broker Reciprocity™ logo (the small house as shown above) and detailed information about them includes the name of the listing brokers. Copyright 2024 MLS of Greater Cincinnati, Inc. All rights reserved. The data relating to real estate for sale on this page is courtesy of the MLS of Greater Cincinnati, and the MLS of Greater Cincinnati is the source of this data. |
Andrea D. Conner, License BRKP.2017002935, Xome Inc., License REC.2015001703, [email protected], 844-400-XOME (9663), 2939 Vernon Place, Suite 300, Cincinnati, OH 45219

The data relating to real estate for sale on this website is provided courtesy of Dayton REALTORS® MLS IDX Database. Real estate listings from the Dayton REALTORS® MLS IDX Database held by brokerage firms other than Xome, Inc. are marked with the IDX logo and are provided by the Dayton REALTORS® MLS IDX Database. Information is provided for consumers` personal, non-commercial use and may not be used for any purpose other than to identify prospective properties consumers may be interested in. Copyright © 2024 Dayton REALTORS. All rights reserved.
Middletown Real Estate
The median home value in Middletown, OH is $150,700. This is lower than the county median home value of $250,100. The national median home value is $338,100. The average price of homes sold in Middletown, OH is $150,700. Approximately 48.35% of Middletown homes are owned, compared to 42.06% rented, while 9.59% are vacant. Middletown real estate listings include condos, townhomes, and single family homes for sale. Commercial properties are also available. If you see a property you’re interested in, contact a Middletown real estate agent to arrange a tour today!
Middletown, Ohio 45044 has a population of 50,114. Middletown 45044 is less family-centric than the surrounding county with 29.68% of the households containing married families with children. The county average for households married with children is 32.74%.
The median household income in Middletown, Ohio 45044 is $47,116. The median household income for the surrounding county is $72,281 compared to the national median of $69,021. The median age of people living in Middletown 45044 is 38.7 years.
Middletown Weather
The average high temperature in July is 85.9 degrees, with an average low temperature in January of 20.9 degrees. The average rainfall is approximately 41 inches per year, with 12 inches of snow per year.
