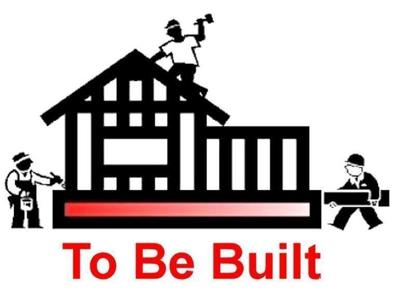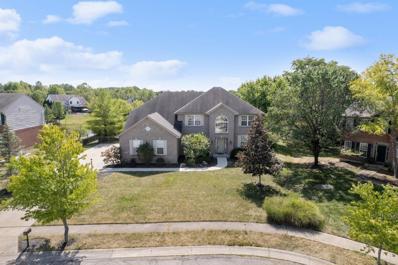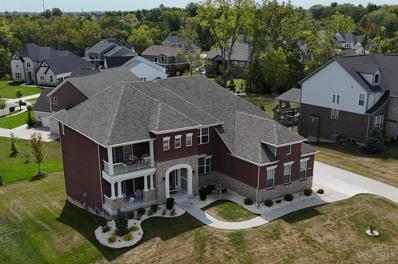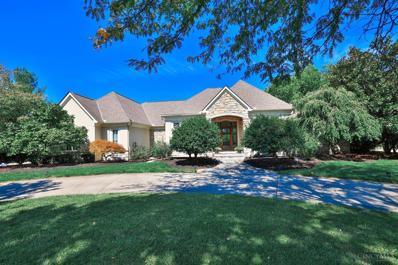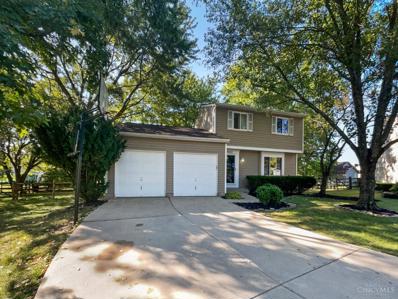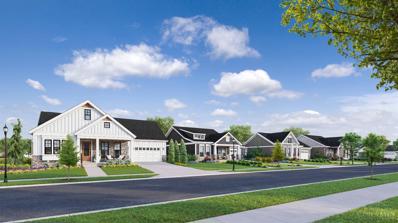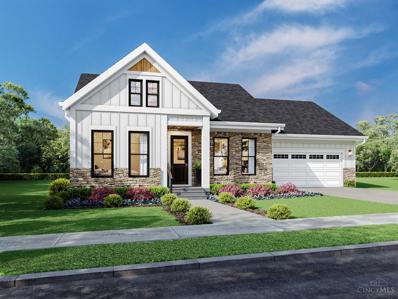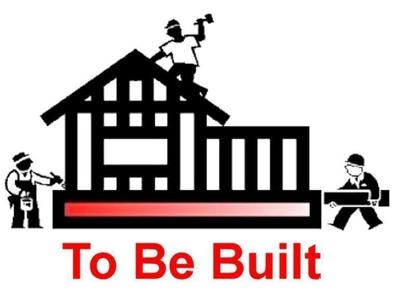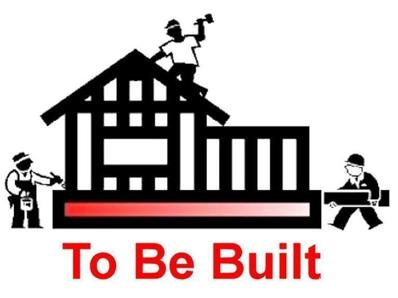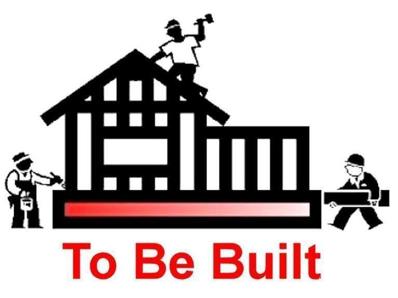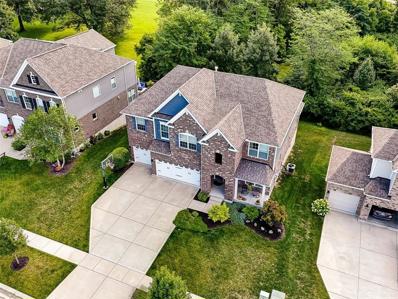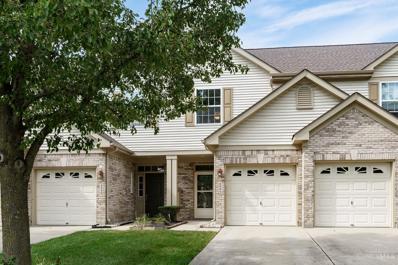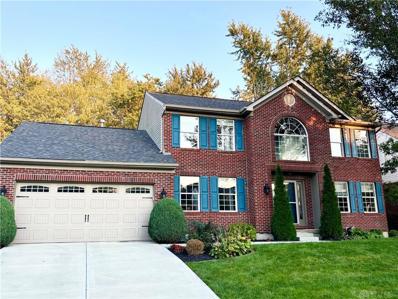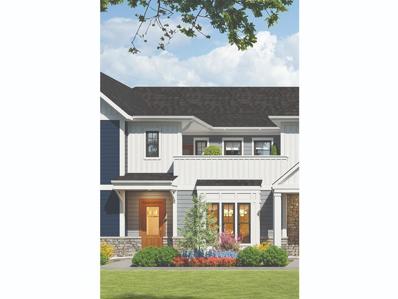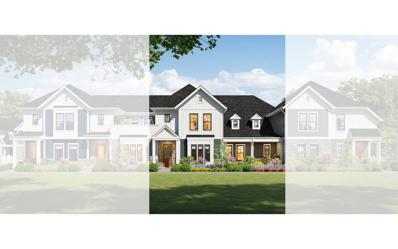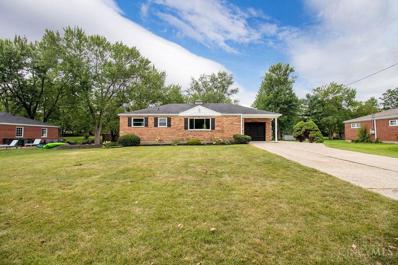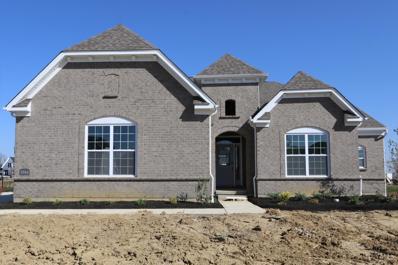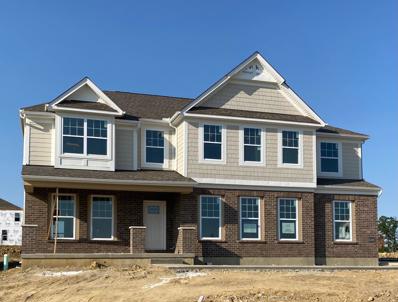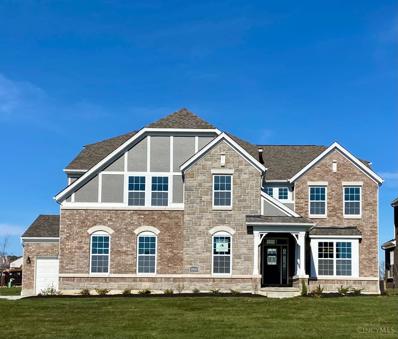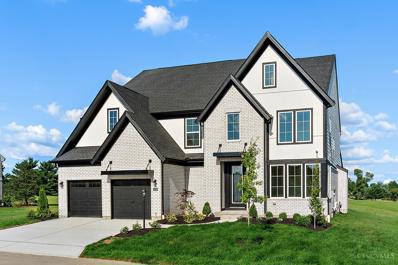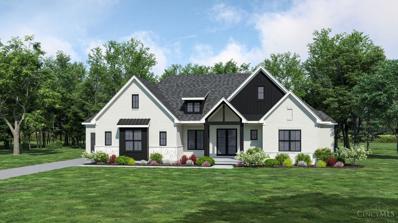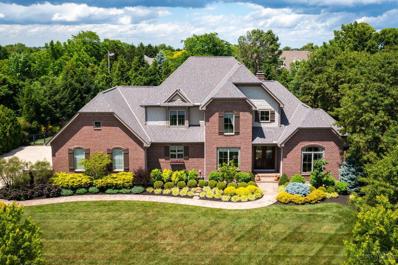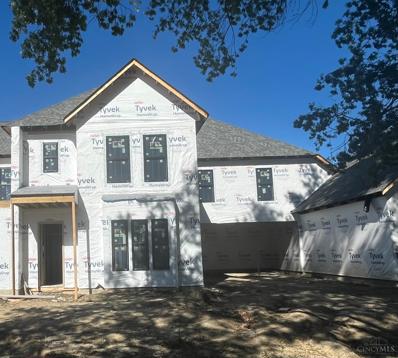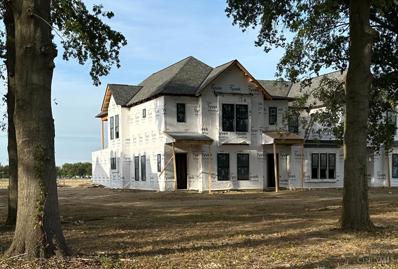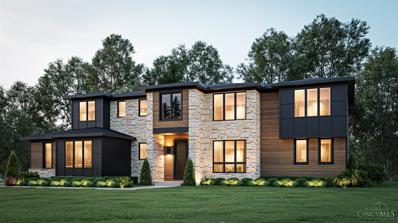Mason OH Homes for Sale
ADDITIONAL INFORMATION
Lifestyle Living in this Tidemark Plan by John Candle Homes, Homearama Builder. Features include hardwood floors, 10 ft plus ceiling heights, stainless steel appliances, large kitchen island, oversized trim, Wainscoting. Home is fully loaded with upscale selections, large glass doors slide into wall opening to covered patio. Snow removal and grass cutting & mulching covered by HOA. Mason Schools. Partial water view & trees. Walk to new Dorothy Lane Market and park.
$759,000
Devon Court Mason, OH 45040
- Type:
- Single Family
- Sq.Ft.:
- 4,442
- Status:
- Active
- Beds:
- 5
- Lot size:
- 0.41 Acres
- Year built:
- 2001
- Baths:
- 4.00
- MLS#:
- 1817123
ADDITIONAL INFORMATION
Exceptional 5-bedroom home with a flexible first-floor bedroom that can serve as an office. Situated in the heart of Mason with picturesque lake views, this residence features an open floor plan, soaring ceilings, granite countertops, stainless steel appliances, new carpet, updated bathrooms, and a finished basement with a half bath. Enjoy a 3-car garage and community amenities including a pool, volleyball court, and playground. This home is a must-see!
$1,165,000
Sentinel Oak Drive Mason, OH 45040
Open House:
Sunday, 11/24 1:30-3:00PM
- Type:
- Single Family
- Sq.Ft.:
- 5,579
- Status:
- Active
- Beds:
- 7
- Lot size:
- 0.38 Acres
- Year built:
- 2021
- Baths:
- 5.00
- MLS#:
- 1817005
ADDITIONAL INFORMATION
Your dream house awaits in Mason, OH! This stunning 2021 custom-built home offers 7 bedrooms and 5 full bathrooms. For your convenience, a bedroom is offered on every level including a basement retreat with its own kitchenette perfect for multi-generational living. This home offers lots of natural light and real hardwood floors throughout. With two main floor walkouts, a primary bedroom walkout, and a basement walkout, you'll effortlessly blend indoor and outdoor living. Elegant design includes two stairways to the second floor, and a 3-car garage provides ample storage. Amazing location with Liberty Towne Center, Voice of America, Kings Island, Costco and much more just minutes away! Combining luxury with practicality, this home has it all. Do not miss out!
$1,495,000
Tillinghast Court Mason, OH 45040
- Type:
- Single Family
- Sq.Ft.:
- n/a
- Status:
- Active
- Beds:
- 4
- Lot size:
- 0.7 Acres
- Year built:
- 1997
- Baths:
- 4.00
- MLS#:
- 1816807
ADDITIONAL INFORMATION
Experience luxury living in this elegant, sprawling ranch with over 6,000 sq. ft. in the prestigious Heritage Club Community! This custom home boasts an open floor plan with panoramic golf course views, soaring high ceilings, and exquisite custom woodwork throughout.The spacious kitchen, complete with a large breakfast nook, flows seamlessly to a large deck, offering beautiful outdoor vistas. Oversized Laundry with Pet Shower!An elevator provides easy access to the finished walkout lower level, featuring a large guest/in-law suite- 3 total bedrooms, and two full baths. The lower level also includes a spacious family room w/FP, recreation room, and a large barperfect for entertaining. Enjoy privacy in the executive office with built-ins! The luxurious primary bedroom & bath has it all---featuring a whirlpool tub, large shower, and dual vanities which add to the sophistication of this remarkable home. Close to Restaurants, Shopping & I-75!
$355,000
Rocky Trail Deerfield Twp., OH 45040
- Type:
- Single Family
- Sq.Ft.:
- 1,431
- Status:
- Active
- Beds:
- 3
- Year built:
- 1984
- Baths:
- 3.00
- MLS#:
- 1816639
ADDITIONAL INFORMATION
Welcome to a tastefully updated property showcasing a fresh interior paint job in a neutral color scheme, lending a modern and elegant touch. The kitchen is a chef's delight, equipped with all stainless steel appliances and a convenient kitchen island for meal prep. Partial flooring replacement adds a refreshed look to the space. Outside, a fenced-in backyard ensures privacy and security, while a deck offers a perfect spot for relaxation and outdoor enjoyment. This property is a true gem, ready to be your new home.
$1,070,700
Traditions Turn Mason, OH 45040
- Type:
- Single Family
- Sq.Ft.:
- 3,728
- Status:
- Active
- Beds:
- 4
- Lot size:
- 0.2 Acres
- Baths:
- 3.00
- MLS#:
- 1816214
ADDITIONAL INFORMATION
Customizable new homes available to build in Mason at Mosaic! New community anchored by Iconic Dorothy Lane Market. Award winning Summerhill 4 bedroom/3 bath ranch plan with extended Primary Bedroom option offers 3,700+ sq. ft. of finished living space. This open concept design boasts 10' ceilings (9' lower level), true chef's kitchen with Sub-Zero & Wolf appliances, maple cabinetry, large island & choice of quartz or granite countertops. Features include custom stained hardwood, 50 Platinum electric fireplace, Moen plumbing fixtures, upgraded closet system in generous primary walk-in closet, Andersen Windows, irrigation system & large private courtyard perfect for entertaining! Homeowners will enjoy 5 lakes, scenic walking paths, waterfront boardwalk, central village green, community plazas, restaurants & shops. Landscape maintenance & snow pushing included in neighborhood association.
$841,900
Traditions Turn Mason, OH 45040
- Type:
- Single Family
- Sq.Ft.:
- 1,705
- Status:
- Active
- Beds:
- 2
- Lot size:
- 0.2 Acres
- Baths:
- 2.00
- MLS#:
- 1816211
ADDITIONAL INFORMATION
Customizable new homes available to build in Mason at Mosaic. New community anchored by Iconic Dorothy Lane Market! Havenside ranch offers spacious open concept design, 10' ceilings (9' lower level), true chef's kitchen with Wolf & Subzero appliances, maple soft close cabinetry, large island & choice of quartz or granite counter tops. Features include field finished custom stained hardwood, 50 platinum electric fireplace, upgraded closet system in large primary walk-in closet, Andersen Windows, irrigation system & private rear courtyard for extended outdoor living. Homeowners will enjoy 5 lakes, scenic walking paths, waterfront boardwalk, central village green, community plazas, restaurants & shops. Landscape maintenance & snow pushing included in neighborhood association.
ADDITIONAL INFORMATION
The Coastline Plan by John Candle Homes, Homearama Builder. Features include hardwood floors, Wainscoting, 10+ ft ceilings, wide trim, Giant disappearing glass doors open to 13x10 covered patio. Kitchen offers walk-in pantry plus butler's pantry, large island. Primary bedroom has two walk-in closets. Premium Water View. Home is fully loaded with high-end upscale selections and beamed ceiling details. Snow removal and grass cutting & mulching covered by HOA. Mason Schools. Walk to new Dorothy Lane Market and park.
ADDITIONAL INFORMATION
Bayshore Plan by John Candle Homes, Homearama Builder. Faces North. Features include hdwd floors, Wainscoting, 11ft ceiling, handmade beam ceiling, wide trim. Kitchen offers SS appliances, walk-in pantry, large island. Great Rm features giant disappearing glass wall open to 20x12 covered patio and courtyard. Upstairs bdrms include ensuite baths. Home is fully loaded w/upscale selections. Primary bdrm has large 10x9 walk-in closet. Treed view. Snow removal and grass cutting & mulching covered by HOA. Mason Schools. Walk to new Dorothy Lane Market and park.
ADDITIONAL INFORMATION
Lifestyle Living in this Marinna Plan by John Candle Homes, Homearama Builder. Features include hardwood floors, 10 ft plus ceilings, handmade wood beams, stainless steel appliances, large kitchen island. Home is fully loaded with upscale selections, oversized trim, large covered outdoor living area. Snow removal and grass cutting & mulching covered by HOA. Mason Schools. Walk to new Dorothy Lane Market and park.
$825,000
3361 Lady Palm Drive Mason, OH 45040
- Type:
- Single Family
- Sq.Ft.:
- 4,508
- Status:
- Active
- Beds:
- 4
- Lot size:
- 0.21 Acres
- Year built:
- 2016
- Baths:
- 5.00
- MLS#:
- 918252
- Subdivision:
- Roberts Park 2-b
ADDITIONAL INFORMATION
Wonderful 4 bedroom with loft and finished walkout basement in prestigious Robert's Park! Perfect for entertaining and comfortable living. The gourmet kitchen features a butler's pantry and ample cabinet space. Upstairs, a loft and large bedrooms with spacious closets await. The primary bathroom boasts a beautiful walk in shower. The second bedroom has an en-suite bath as well. The finished walkout basement features plenty of additional living space with full bath. Enjoy a private backyard with a beautiful paver patio and fire pit, plus a deck for outdoor living.
$289,500
Spanish Bay Drive Mason, OH 45040
- Type:
- Condo
- Sq.Ft.:
- 1,202
- Status:
- Active
- Beds:
- 2
- Year built:
- 2004
- Baths:
- 3.00
- MLS#:
- 1815185
ADDITIONAL INFORMATION
This One Will Not Last Long! Modern, Well Maintained with views to lush green space and Updated condominium in coveted Pebble Creek of Mason community. 2 bedrooms, 2 full baths upstairs, Washer dryer included and on the same level!! Fresh paint Updated Kitchen with all stainless steel appliances, granite counter top, white cabinets though out. 1/2 bath on first floor, closet, walk out to the deck and enjoy green space. New homeowner may rent their townhome in this community. Please confirm with HOA. Close to I-71, shopping, Groceries, Kings Island.
$625,000
7774 North Trail Mason, OH 45040
- Type:
- Single Family
- Sq.Ft.:
- 4,055
- Status:
- Active
- Beds:
- 5
- Lot size:
- 0.26 Acres
- Year built:
- 2000
- Baths:
- 4.00
- MLS#:
- 917714
- Subdivision:
- Hunters Green 2
ADDITIONAL INFORMATION
House back to market! Beautiful 5 Bedroom + Study, 3.5 Bath home features over 4050 sq ft of total living area including the fully finished basement. This home has a 1st floor Guest Suite! The owners have done extensive updates including New paint and lighting ( Oct-2024), a new roof/gutter guards (2023), garage door (2022), furnace and air conditioner (2021), concrete driveway, irrigation system, composite deck, hardwood floors and an addition of a shower to create full bathroom for the 1st floor guest suite! The gorgeous kitchen features quartz countertops, a large island with seating, SS appliances and a breakfast nook. The family room features a gas fireplace and large windows looking out on the serene backyard. The large backyard features an expansive composite deck perfect for relaxing and entertaining. Upstairs, there are 4 more bedrooms including the luxurious primary suite which features vaulted ceilings, an updated bath with modern designer lighting, a garden tub and tile shower plus a large walk-in closet and an additional oversized closet. The large finished basement includes a wet bar, an office, a half bath and a large open area with endless potential for a rec room, fitness area etc. The neighborhood is conveniently located and also has a community activity center with a pool, clubhouse, playground and tennis courts. Schedule your appointment to tour this Hunter's Green home in Deerfield Township, Mason City School District home before its gone!
$649,900
Celebration Way Mason, OH 45040
ADDITIONAL INFORMATION
New spacious and modern townhomes from Traditions Group in Mosaic, Mason's new walkable community anchored by Iconic Dorothy Lane Market! The Sutton 3 BR/ 2.5 bath plan offers 2,137 sq. ft. of open living space with 25 x 13 private, partially covered rooftop terrace. 10' first floor ceilings, gourmet kitchen with LG SS smart appliances, painted or stained solid maple soft close cabinetry & choice of quartz counter tops. Features also include second floor loft, oversized garage with storage, Andersen windows & irrigation system. Homeowners will enjoy 5 lakes, scenic walking paths, waterfront boardwalk, central village green, community plazas, restaurants & shops. Landscape maintenance & snow pushing included in neighborhood association.
$708,500
Celebration Way Mason, OH 45040
ADDITIONAL INFORMATION
New spacious and modern townhomes from Traditions Group in Mosaic, Mason's new walkable community anchored by Iconic Dorothy Lane Market! The Hampton 3 BR/2.5 bath plan with 1st floor primary suite offers 2,200 + sq. ft. of open living space, spacious covered patio and 22'x20' storage room. 10' first floor ceilings, gourmet kitchen with LG SS smart appliances, painted or stained solid maple soft close cabinetry & choice of quartz counter tops. Features also include second floor loft, oversized garage with storage, Andersen windows & irrigation system. Homeowners will enjoy 5 lakes, scenic walking paths, waterfront boardwalk, central village green, community plazas, restaurants & shops. Landscape maintenance & snow pushing included in neighborhood association.
$389,900
Furbee Drive Mason, OH 45040
- Type:
- Single Family
- Sq.Ft.:
- 1,176
- Status:
- Active
- Beds:
- 3
- Year built:
- 1956
- Baths:
- 2.00
- MLS#:
- 1815274
ADDITIONAL INFORMATION
Welcome to your dream home! Professional renovation just completed. More upgrades than new construction. First floor has a modern open concept with white shaker kitchen cabinets, Granite countertops, wood flooring. Two bedrooms on the first floor with a large master with his and her closets, main bathroom has a modern design with double sinks. Full finished basement with all egress windows, and a third bedroom with a walk-in closet, and an additional full bathroom. Large yard with new deck. Conveniently located to downtown Mason. Easy access to I-71 ensuring a seamless commute and proximity to local amenities, dining and entertainment. Great value in Mason city school district.
Open House:
Saturday, 11/23 12:00-4:00PM
- Type:
- Single Family
- Sq.Ft.:
- 3,382
- Status:
- Active
- Beds:
- 5
- Lot size:
- 0.39 Acres
- Baths:
- 4.00
- MLS#:
- 1814515
ADDITIONAL INFORMATION
Stunning new construction Serenity floor plan by M/I Homes. Located in Losh Landing within The Mason City School District. Open concept layout with gorgeous designer features throughout. Gourmet kitchen opens to large family room and breakfast area w/lots of natural light. Beautiful Gas Fireplace in family room. Primary suite has a large shower and W/I closet. 2 additional spacious bedrooms on first floor and 2 bedrooms in the finished basement. 3 car side load garage, charming front porch, covered back porch and full brick!
$1,038,875
Daybreak Way Deerfield Twp., OH 45040
Open House:
Saturday, 11/23 12:00-4:00PM
- Type:
- Single Family
- Sq.Ft.:
- 4,431
- Status:
- Active
- Beds:
- 6
- Lot size:
- 0.36 Acres
- Baths:
- 5.00
- MLS#:
- 1814503
ADDITIONAL INFORMATION
Stunning new construction Nicholas floor plan by M/I Homes. Located in Losh Landing within The Mason City School District. Open concept layout with gorgeous designer features throughout. Gourmet kitchen opens to large family room and breakfast area w/lots of natural light. Beautiful Gas Fireplace in family room. Primary suite has a large shower and W/I closet. 3 additional spacious bedrooms on second floor, 1 bedroom on the 1st floor perfect for guests, and finished bedroom in basement. 3 car garage, charming front porch and full brick!
$1,063,445
Dawning Drive Deerfield Twp., OH 45040
Open House:
Saturday, 11/23 12:00-4:00PM
- Type:
- Single Family
- Sq.Ft.:
- 3,962
- Status:
- Active
- Beds:
- 5
- Lot size:
- 0.5 Acres
- Baths:
- 4.00
- MLS#:
- 1814462
ADDITIONAL INFORMATION
Stunning new construction Monroe floor plan by M/I Homes. Located in Losh Landing within The Mason City School District. Open concept layout with gorgeous designer features throughout. Gourmet kitchen opens to the 2 story family room and large breakfast area w/bay window that offers lots of natural light. Beautiful Gas Fireplace in family room. Primary suite has a large shower, W/I closet and sitting area. 4 additional spacious bedrooms, with one on the 1st floor perfect for guests. 3 car garage, charming front porch and full brick!
- Type:
- Single Family
- Sq.Ft.:
- n/a
- Status:
- Active
- Beds:
- 5
- Lot size:
- 0.31 Acres
- Baths:
- 5.00
- MLS#:
- 1812147
ADDITIONAL INFORMATION
Jaw-dropping new Pearson plan by Fischer Homes in beautiful Duke Crossing featuring a private study with french doors. Open concept with an island kitchen with stainless steel appliances, upgraded cabinetry with soft close hinges, upgraded gleaming granite counters, prep kitchen, huge walk-in pantry and expanded walk-out morning room all open to the dramatic 2 story family room with fireplace with stone surround. Just off the kitchen is a guest suite with private full bathroom and walk-in closet. First floor rec room. Upstairs homeowners suite with tray ceiling and private luxury en suite and walk-in closet. Bedroom 2 has a private full bathroom and walk-in closet, bedrooms 3 & 4 share a hall bathroom. Convenient second floor laundry room for easy laundry days complete the upstairs. Full basement w/full bath rough-in.
$1,460,584
Melbury Court Deerfield Twp., OH 45040
- Type:
- Single Family
- Sq.Ft.:
- 3,738
- Status:
- Active
- Beds:
- 4
- Lot size:
- 0.53 Acres
- Baths:
- 4.00
- MLS#:
- 1811683
ADDITIONAL INFORMATION
Discover this NEW exquisite Robert Lucke Ranch, NOW under construction in the desirable Kensington Community in Deerfield Twp! 5'' HDWD Floors throughout 1st FLR! 8'Interior Doors and 10-11' ceilings!The oversized kitchen will have high-end SS Appliances including a 48'' Oven/Gas Range!Oversized working pantry, perfect for culinary enthusiasts!The primary bedroom is a luxurious retreat with a vaulted ceiling and hardwood floors!The spa-like bath offers a large shower and a freestanding tub!The great room, adorned with beams and custom built-ins, opens to a covered composite deck complete with a fireplace!The fully-finished walk-out lower level includes a recreation room, office,2 additional bedrooms, and full bath, offering ample space for entertainment and guests!Situated on a serene, park-like wooded homesite, this home offers tranquility and privacy.Conveniently located close to I-71 and shopping!Hurry!
$1,975,000
Sherbourne Court Deerfield Twp., OH 45040
- Type:
- Single Family
- Sq.Ft.:
- 5,726
- Status:
- Active
- Beds:
- 5
- Lot size:
- 0.54 Acres
- Year built:
- 2012
- Baths:
- 5.00
- MLS#:
- 1807453
ADDITIONAL INFORMATION
You found your gem in the exclusive Heritage Club Community! Moving into a high-end custom-built home provides superior details in fit & finish for quality & sophistication. Custom Amish solid Cherry cabinets add a touch of elegance & craftmanship to a spacious kitchen adjoining to both a cozy Hearth rm & Great rm both featuring fireplaces, creating a welcoming environment for gatherings with family & friends. The combination of aesthetic appeal & functionality makes it the heart of the home. Retreat to 1st flr Primary suite with large walk-in shower & closet. 2nd flr offers 3 bedrooms, 2 baths, & loft. 2 HVAC systems. Finished LL with wet bar, media area, recreation space, & additional bedroom & bath. The outdoor oasis is stunning with professional landscaping & fenced yard ensuring privacy, covered patio w/brick wood burning FP becomes a cozy retreat for all seasons. Great yard to add a pool! Join & it's steps away from the Private Heritage Club Golf Community. 6,385 SF per Appraiser
$719,900
Celebration Way Mason, OH 45040
ADDITIONAL INFORMATION
February/March 2025 occupancy available on The Broadmoor, a 3 BR/2.5 bath home offering 1,980 sq. ft. of open living space, spacious first floor covered patio and huge 22'x21' storage room. 10' first floor ceilings, gourmet kitchen with LG SS smart appliances, Aspect soft close cabinetry & quartz counter tops. Features include upgraded tile in baths, Moen plumbing fixtures, customized shelving in primary suite walk-in closet, European shower door in primary bath, oversized trim, second floor loft, oversized garage with storage, Andersen windows & irrigation system. Homeowners will enjoy strolling to new Iconic Dorothy Lane Market, 5 lakes, scenic walking paths, waterfront boardwalk, central village green, community plazas, restaurants & shops. Landscape maintenance & snow pushing included in neighborhood association.
$654,900
Celebration Way Mason, OH 45040
ADDITIONAL INFORMATION
Spacious Lennox 2 BR + study / 2.5 bath townhome available with anticipated February occupancy! Home offers 1,940 sq. ft. of open living space with 22 x 18 private, partially covered rooftop terrace. 10' first floor ceilings, gourmet kitchen with double stacked wall cabinets, quartz backsplash and counter tops, LG SS smart appliances and Sharp microwave drawer. Features also include upgraded plumbing fixtures, tile in baths, primary closet freedom rail shelving, European shower door in primary bath, second floor loft, oversized garage with storage, Andersen windows & irrigation system. Homeowners can stroll to iconic Dorothy Lane Market as well as enjoy 5 lakes, scenic walking paths, waterfront boardwalk, central village green, community plazas, restaurants & shops. Landscape maintenance & snow pushing included in neighborhood association.
$1,786,000
Capeview Place Deerfield Twp., OH 45040
- Type:
- Single Family
- Sq.Ft.:
- 3,852
- Status:
- Active
- Beds:
- 5
- Lot size:
- 0.37 Acres
- Baths:
- 5.00
- MLS#:
- 1799139
ADDITIONAL INFORMATION
Embark on the journey of turning your dream home into a reality with J&K Custom Homes, the premier builder*Seize last opportunity to claim your spot in the esteemed Long Cove community with the only lot remaining for customization*Unlock the potential to craft your ideal living space by collaborating with our expert architect that reflects your personal style*Step in to the heart of the home on first floor, where modern living meets timeless charm, well-appointed kitchen-a culinary haven, study, elegant dining area, spacious great rm adorned w/quartz surround linear fireplace, perfect for gatherings*Second floor retreat, 4 bedrms, 3 baths & a dedicated laundry rm*Lower Level boasting a versatile rec rm, exercise area, walk-up bar, add'l bedroom & bath for guests/family*Maximize enjoyment with a flat lot, perfect for a pool oasis to unwind & entertain*Don't miss out on this unparalleled opportunity to create the home of your dreams - contact us to begin the journey with J&K Custom Homes
 |
| The data relating to real estate for sale on this web site comes in part from the Broker Reciprocity™ program of the Multiple Listing Service of Greater Cincinnati. Real estate listings held by brokerage firms other than Xome Inc. are marked with the Broker Reciprocity™ logo (the small house as shown above) and detailed information about them includes the name of the listing brokers. Copyright 2024 MLS of Greater Cincinnati, Inc. All rights reserved. The data relating to real estate for sale on this page is courtesy of the MLS of Greater Cincinnati, and the MLS of Greater Cincinnati is the source of this data. |
Andrea D. Conner, License BRKP.2017002935, Xome Inc., License REC.2015001703, [email protected], 844-400-XOME (9663), 2939 Vernon Place, Suite 300, Cincinnati, OH 45219

The data relating to real estate for sale on this website is provided courtesy of Dayton REALTORS® MLS IDX Database. Real estate listings from the Dayton REALTORS® MLS IDX Database held by brokerage firms other than Xome, Inc. are marked with the IDX logo and are provided by the Dayton REALTORS® MLS IDX Database. Information is provided for consumers` personal, non-commercial use and may not be used for any purpose other than to identify prospective properties consumers may be interested in. Copyright © 2024 Dayton REALTORS. All rights reserved.
Mason Real Estate
The median home value in Mason, OH is $396,500. This is higher than the county median home value of $329,500. The national median home value is $338,100. The average price of homes sold in Mason, OH is $396,500. Approximately 75.87% of Mason homes are owned, compared to 21.28% rented, while 2.85% are vacant. Mason real estate listings include condos, townhomes, and single family homes for sale. Commercial properties are also available. If you see a property you’re interested in, contact a Mason real estate agent to arrange a tour today!
Mason, Ohio 45040 has a population of 34,337. Mason 45040 is more family-centric than the surrounding county with 44.85% of the households containing married families with children. The county average for households married with children is 37.57%.
The median household income in Mason, Ohio 45040 is $110,833. The median household income for the surrounding county is $95,709 compared to the national median of $69,021. The median age of people living in Mason 45040 is 42.1 years.
Mason Weather
The average high temperature in July is 85.2 degrees, with an average low temperature in January of 20.9 degrees. The average rainfall is approximately 42.2 inches per year, with 13.4 inches of snow per year.
