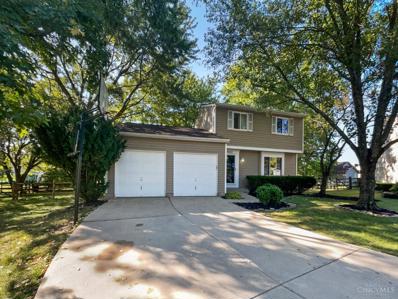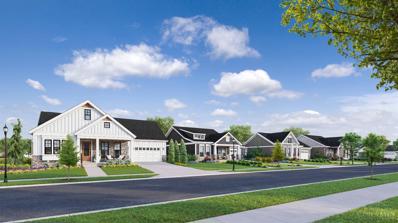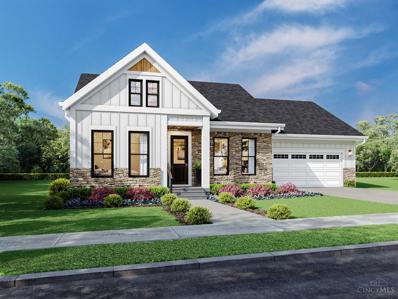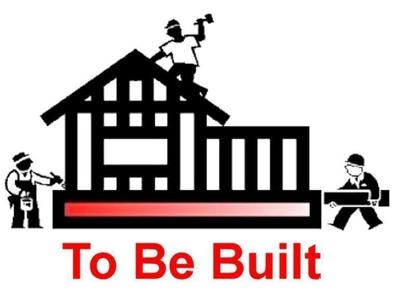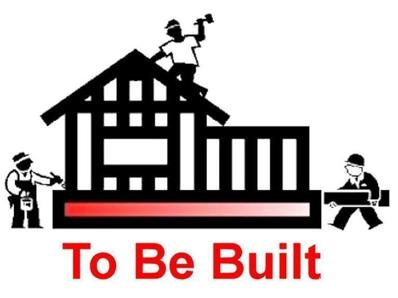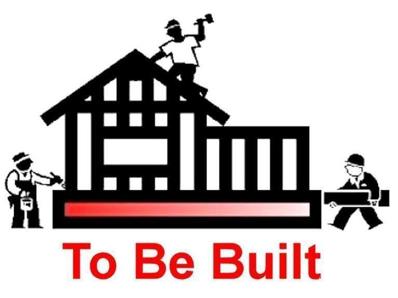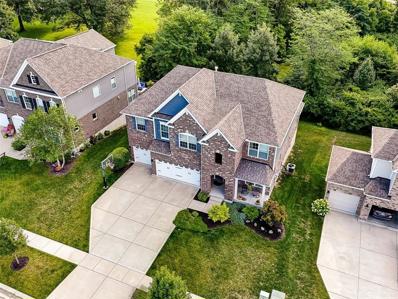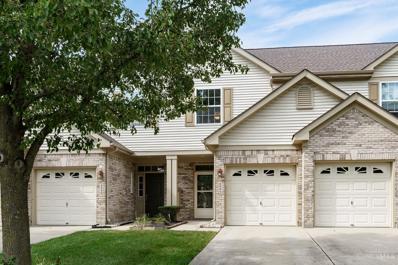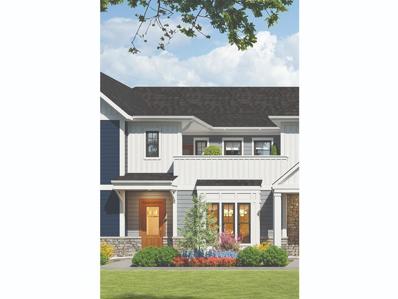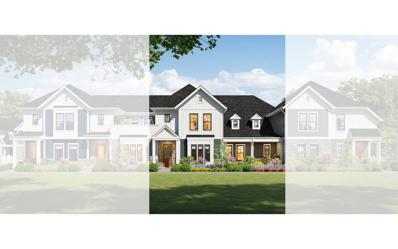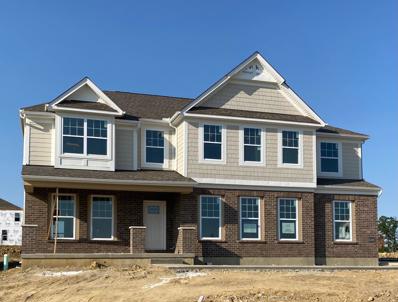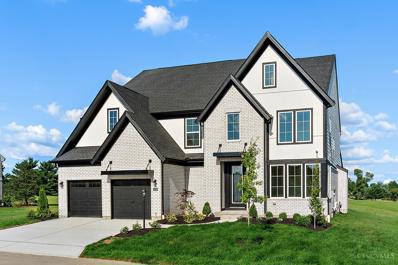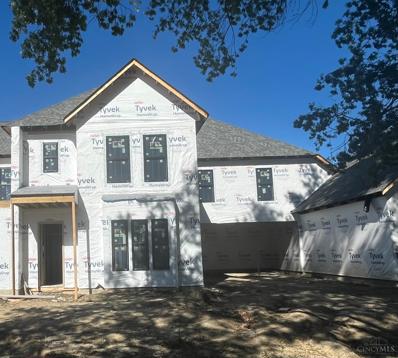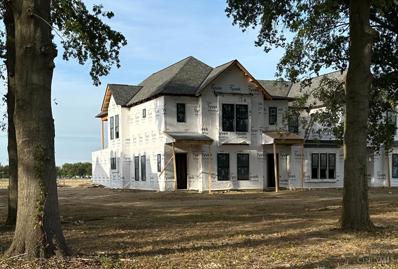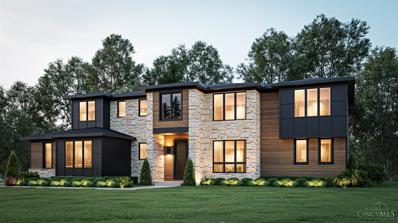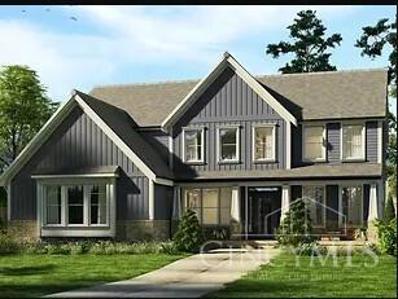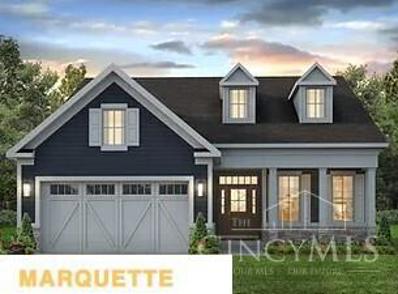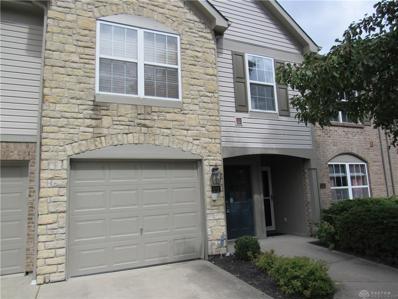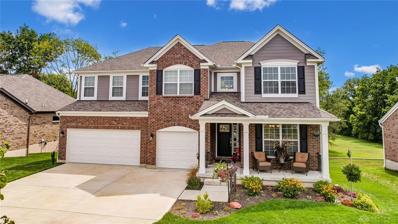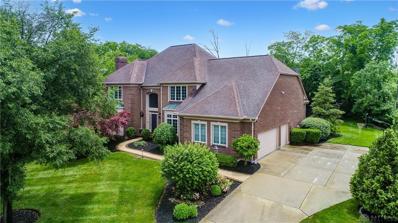Mason OH Homes for Sale
$355,000
Rocky Trail Deerfield Twp., OH 45040
- Type:
- Single Family
- Sq.Ft.:
- 1,431
- Status:
- Active
- Beds:
- 3
- Year built:
- 1984
- Baths:
- 3.00
- MLS#:
- 1816639
ADDITIONAL INFORMATION
Welcome to a tastefully updated property showcasing a fresh interior paint job in a neutral color scheme, lending a modern and elegant touch. The kitchen is a chef's delight, equipped with all stainless steel appliances and a convenient kitchen island for meal prep. Partial flooring replacement adds a refreshed look to the space. Outside, a fenced-in backyard ensures privacy and security, while a deck offers a perfect spot for relaxation and outdoor enjoyment. This property is a true gem, ready to be your new home.
$1,070,700
Traditions Turn Mason, OH 45040
- Type:
- Single Family
- Sq.Ft.:
- 3,728
- Status:
- Active
- Beds:
- 4
- Lot size:
- 0.2 Acres
- Baths:
- 3.00
- MLS#:
- 1816214
ADDITIONAL INFORMATION
Customizable new homes available to build in Mason at Mosaic! New community anchored by Iconic Dorothy Lane Market. Award winning Summerhill 4 bedroom/3 bath ranch plan with extended Primary Bedroom option offers 3,700+ sq. ft. of finished living space. This open concept design boasts 10' ceilings (9' lower level), true chef's kitchen with Sub-Zero & Wolf appliances, maple cabinetry, large island & choice of quartz or granite countertops. Features include custom stained hardwood, 50 Platinum electric fireplace, Moen plumbing fixtures, upgraded closet system in generous primary walk-in closet, Andersen Windows, irrigation system & large private courtyard perfect for entertaining! Homeowners will enjoy 5 lakes, scenic walking paths, waterfront boardwalk, central village green, community plazas, restaurants & shops. Landscape maintenance & snow pushing included in neighborhood association.
$841,900
Traditions Turn Mason, OH 45040
- Type:
- Single Family
- Sq.Ft.:
- 1,705
- Status:
- Active
- Beds:
- 2
- Lot size:
- 0.2 Acres
- Baths:
- 2.00
- MLS#:
- 1816211
ADDITIONAL INFORMATION
Customizable new homes available to build in Mason at Mosaic. New community anchored by Iconic Dorothy Lane Market! Havenside ranch offers spacious open concept design, 10' ceilings (9' lower level), true chef's kitchen with Wolf & Subzero appliances, maple soft close cabinetry, large island & choice of quartz or granite counter tops. Features include field finished custom stained hardwood, 50 platinum electric fireplace, upgraded closet system in large primary walk-in closet, Andersen Windows, irrigation system & private rear courtyard for extended outdoor living. Homeowners will enjoy 5 lakes, scenic walking paths, waterfront boardwalk, central village green, community plazas, restaurants & shops. Landscape maintenance & snow pushing included in neighborhood association.
ADDITIONAL INFORMATION
The Coastline Plan by John Candle Homes, Homearama Builder. Features include hardwood floors, Wainscoting, 10+ ft ceilings, wide trim, Giant disappearing glass doors open to 13x10 covered patio. Kitchen offers walk-in pantry plus butler's pantry, large island. Primary bedroom has two walk-in closets. Premium Water View. Home is fully loaded with high-end upscale selections and beamed ceiling details. Snow removal and grass cutting & mulching covered by HOA. Mason Schools. Walk to new Dorothy Lane Market and park.
ADDITIONAL INFORMATION
Bayshore Plan by John Candle Homes, Homearama Builder. Faces North. Features include hdwd floors, Wainscoting, 11ft ceiling, handmade beam ceiling, wide trim. Kitchen offers SS appliances, walk-in pantry, large island. Great Rm features giant disappearing glass wall open to 20x12 covered patio and courtyard. Upstairs bdrms include ensuite baths. Home is fully loaded w/upscale selections. Primary bdrm has large 10x9 walk-in closet. Treed view. Snow removal and grass cutting & mulching covered by HOA. Mason Schools. Walk to new Dorothy Lane Market and park.
ADDITIONAL INFORMATION
Lifestyle Living in this Marinna Plan by John Candle Homes, Homearama Builder. Features include hardwood floors, 10 ft plus ceilings, handmade wood beams, stainless steel appliances, large kitchen island. Home is fully loaded with upscale selections, oversized trim, large covered outdoor living area. Snow removal and grass cutting & mulching covered by HOA. Mason Schools. Walk to new Dorothy Lane Market and park.
$825,000
3361 Lady Palm Drive Mason, OH 45040
- Type:
- Single Family
- Sq.Ft.:
- 4,508
- Status:
- Active
- Beds:
- 4
- Lot size:
- 0.21 Acres
- Year built:
- 2016
- Baths:
- 5.00
- MLS#:
- 918252
- Subdivision:
- Roberts Park 2-b
ADDITIONAL INFORMATION
Wonderful 4 bedroom with loft and finished walkout basement in prestigious Robert's Park! Perfect for entertaining and comfortable living. The gourmet kitchen features a butler's pantry and ample cabinet space. Upstairs, a loft and large bedrooms with spacious closets await. The primary bathroom boasts a beautiful walk in shower. The second bedroom has an en-suite bath as well. The finished walkout basement features plenty of additional living space with full bath. Enjoy a private backyard with a beautiful paver patio and fire pit, plus a deck for outdoor living.
$289,500
Spanish Bay Drive Mason, OH 45040
- Type:
- Condo
- Sq.Ft.:
- 1,202
- Status:
- Active
- Beds:
- 2
- Year built:
- 2004
- Baths:
- 3.00
- MLS#:
- 1815185
ADDITIONAL INFORMATION
This One Will Not Last Long! Modern, Well Maintained with views to lush green space and Updated condominium in coveted Pebble Creek of Mason community. 2 bedrooms, 2 full baths upstairs, Washer dryer included and on the same level!! Fresh paint Updated Kitchen with all stainless steel appliances, granite counter top, white cabinets though out. 1/2 bath on first floor, closet, walk out to the deck and enjoy green space. New homeowner may rent their townhome in this community. Please confirm with HOA. Close to I-71, shopping, Groceries, Kings Island.
$649,900
Celebration Way Mason, OH 45040
ADDITIONAL INFORMATION
New spacious and modern townhomes from Traditions Group in Mosaic, Mason's new walkable community anchored by Iconic Dorothy Lane Market! The Sutton 3 BR/ 2.5 bath plan offers 2,137 sq. ft. of open living space with 25 x 13 private, partially covered rooftop terrace. 10' first floor ceilings, gourmet kitchen with LG SS smart appliances, painted or stained solid maple soft close cabinetry & choice of quartz counter tops. Features also include second floor loft, oversized garage with storage, Andersen windows & irrigation system. Homeowners will enjoy 5 lakes, scenic walking paths, waterfront boardwalk, central village green, community plazas, restaurants & shops. Landscape maintenance & snow pushing included in neighborhood association.
$708,500
Celebration Way Mason, OH 45040
ADDITIONAL INFORMATION
New spacious and modern townhomes from Traditions Group in Mosaic, Mason's new walkable community anchored by Iconic Dorothy Lane Market! The Hampton 3 BR/2.5 bath plan with 1st floor primary suite offers 2,200 + sq. ft. of open living space, spacious covered patio and 22'x20' storage room. 10' first floor ceilings, gourmet kitchen with LG SS smart appliances, painted or stained solid maple soft close cabinetry & choice of quartz counter tops. Features also include second floor loft, oversized garage with storage, Andersen windows & irrigation system. Homeowners will enjoy 5 lakes, scenic walking paths, waterfront boardwalk, central village green, community plazas, restaurants & shops. Landscape maintenance & snow pushing included in neighborhood association.
- Type:
- Single Family
- Sq.Ft.:
- 3,382
- Status:
- Active
- Beds:
- 5
- Lot size:
- 0.39 Acres
- Baths:
- 4.00
- MLS#:
- 1814515
ADDITIONAL INFORMATION
Stunning new construction Serenity floor plan by M/I Homes. Located in Losh Landing within The Mason City School District. Open concept layout with gorgeous designer features throughout. Gourmet kitchen opens to large family room and breakfast area w/lots of natural light. Beautiful Gas Fireplace in family room. Primary suite has a large shower and W/I closet. 2 additional spacious bedrooms on first floor and 2 bedrooms in the finished basement. 3 car side load garage, charming front porch, covered back porch and full brick!
$1,038,875
Daybreak Way Deerfield Twp., OH 45040
- Type:
- Single Family
- Sq.Ft.:
- 4,431
- Status:
- Active
- Beds:
- 6
- Lot size:
- 0.36 Acres
- Baths:
- 5.00
- MLS#:
- 1814503
ADDITIONAL INFORMATION
Stunning new construction Nicholas floor plan by M/I Homes. Located in Losh Landing within The Mason City School District. Open concept layout with gorgeous designer features throughout. Gourmet kitchen opens to large family room and breakfast area w/lots of natural light. Beautiful Gas Fireplace in family room. Primary suite has a large shower and W/I closet. 3 additional spacious bedrooms on second floor, 1 bedroom on the 1st floor perfect for guests, and finished bedroom in basement. 3 car garage, charming front porch and full brick!
$1,063,445
Dawning Drive Deerfield Twp., OH 45040
- Type:
- Single Family
- Sq.Ft.:
- 3,962
- Status:
- Active
- Beds:
- 5
- Lot size:
- 0.5 Acres
- Baths:
- 4.00
- MLS#:
- 1814462
ADDITIONAL INFORMATION
Stunning new construction Monroe floor plan by M/I Homes. Located in Losh Landing within The Mason City School District. Open concept layout with gorgeous designer features throughout. Gourmet kitchen opens to the 2 story family room and large breakfast area w/bay window that offers lots of natural light. Beautiful Gas Fireplace in family room. Primary suite has a large shower, W/I closet and sitting area. 4 additional spacious bedrooms, with one on the 1st floor perfect for guests. 3 car garage, charming front porch and full brick!
- Type:
- Single Family
- Sq.Ft.:
- n/a
- Status:
- Active
- Beds:
- 5
- Lot size:
- 0.31 Acres
- Baths:
- 5.00
- MLS#:
- 1812147
ADDITIONAL INFORMATION
Jaw-dropping new Pearson plan by Fischer Homes in beautiful Duke Crossing featuring a private study with french doors. Open concept with an island kitchen with stainless steel appliances, upgraded cabinetry with soft close hinges, upgraded gleaming granite counters, prep kitchen, huge walk-in pantry and expanded walk-out morning room all open to the dramatic 2 story family room with fireplace with stone surround. Just off the kitchen is a guest suite with private full bathroom and walk-in closet. First floor rec room. Upstairs homeowners suite with tray ceiling and private luxury en suite and walk-in closet. Bedroom 2 has a private full bathroom and walk-in closet, bedrooms 3 & 4 share a hall bathroom. Convenient second floor laundry room for easy laundry days complete the upstairs. Full basement w/full bath rough-in.
$719,900
Celebration Way Mason, OH 45040
ADDITIONAL INFORMATION
February/March 2025 occupancy available on The Broadmoor, a 3 BR/2.5 bath home offering 1,980 sq. ft. of open living space, spacious first floor covered patio and huge 22'x21' storage room. 10' first floor ceilings, gourmet kitchen with LG SS smart appliances, Aspect soft close cabinetry & quartz counter tops. Features include upgraded tile in baths, Moen plumbing fixtures, customized shelving in primary suite walk-in closet, European shower door in primary bath, oversized trim, second floor loft, oversized garage with storage, Andersen windows & irrigation system. Homeowners will enjoy strolling to new Iconic Dorothy Lane Market, 5 lakes, scenic walking paths, waterfront boardwalk, central village green, community plazas, restaurants & shops. Landscape maintenance & snow pushing included in neighborhood association.
$654,900
Celebration Way Mason, OH 45040
ADDITIONAL INFORMATION
Spacious Lennox 2 BR + study / 2.5 bath townhome available with anticipated February occupancy! Home offers 1,940 sq. ft. of open living space with 22 x 18 private, partially covered rooftop terrace. 10' first floor ceilings, gourmet kitchen with double stacked wall cabinets, quartz backsplash and counter tops, LG SS smart appliances and Sharp microwave drawer. Features also include upgraded plumbing fixtures, tile in baths, primary closet freedom rail shelving, European shower door in primary bath, second floor loft, oversized garage with storage, Andersen windows & irrigation system. Homeowners can stroll to iconic Dorothy Lane Market as well as enjoy 5 lakes, scenic walking paths, waterfront boardwalk, central village green, community plazas, restaurants & shops. Landscape maintenance & snow pushing included in neighborhood association.
$1,786,000
Capeview Place Deerfield Twp., OH 45040
- Type:
- Single Family
- Sq.Ft.:
- 3,852
- Status:
- Active
- Beds:
- 5
- Lot size:
- 0.37 Acres
- Baths:
- 5.00
- MLS#:
- 1799139
ADDITIONAL INFORMATION
Embark on the journey of turning your dream home into a reality with J&K Custom Homes, the premier builder*Seize last opportunity to claim your spot in the esteemed Long Cove community with the only lot remaining for customization*Unlock the potential to craft your ideal living space by collaborating with our expert architect that reflects your personal style*Step in to the heart of the home on first floor, where modern living meets timeless charm, well-appointed kitchen-a culinary haven, study, elegant dining area, spacious great rm adorned w/quartz surround linear fireplace, perfect for gatherings*Second floor retreat, 4 bedrms, 3 baths & a dedicated laundry rm*Lower Level boasting a versatile rec rm, exercise area, walk-up bar, add'l bedroom & bath for guests/family*Maximize enjoyment with a flat lot, perfect for a pool oasis to unwind & entertain*Don't miss out on this unparalleled opportunity to create the home of your dreams - contact us to begin the journey with J&K Custom Homes
$793,900
Cox-Smith Road Mason, OH 45040
- Type:
- Single Family
- Sq.Ft.:
- 2,585
- Status:
- Active
- Beds:
- 4
- Lot size:
- 0.72 Acres
- Year built:
- 2024
- Baths:
- 3.00
- MLS#:
- 1790500
ADDITIONAL INFORMATION
Custom New Construction by Ashford Homes. Two Story 4 bedroom, 2 and a half baths, approx. 2585 sq. ft., large open floor plan, 2 story family rm, first-floor study and laundry, gourmet kitchen w/granite and stainless, 9 ft ceilings in basement. Walkable to shops & restaurants, Additional floor plans are available, Hurry!
$728,900
Cox-Smith Road Mason, OH 45040
- Type:
- Single Family
- Sq.Ft.:
- 1,978
- Status:
- Active
- Beds:
- 3
- Lot size:
- 0.58 Acres
- Year built:
- 2024
- Baths:
- 2.00
- MLS#:
- 1787094
ADDITIONAL INFORMATION
Custom New Construction by Ashford Homes! Stunning Ranch! 3 bedrooms, lg. open floor plan, 9' ceilings, gourmet kitchen w/granite & stainless, ceramic tile bath, private .63 acre lot, 9'ceilings in the basement, covered rear patio, Walkable to shops & restaurants, many floor plans available, Hurry!
$244,900
6288 Lake Springs Mason, OH 45040
- Type:
- Condo
- Sq.Ft.:
- n/a
- Status:
- Active
- Beds:
- 2
- Year built:
- 2001
- Baths:
- 2.00
- MLS#:
- 876197
ADDITIONAL INFORMATION
This beautiful newly remodeled condo is ready for a new owner. It has two nice size bedrooms (Spacious Primary Suite w/ nice size closet & private bath) and 2 full baths. The kitchen has matching newer stainless steel appliances. Brand new flooring (2022) throughout the home and freshly painted. Private Patio! Pool Community w/walking Paths, Clubhouse, Play Area! Assoc Fee is $267.50 semi-annually
- Type:
- Single Family
- Sq.Ft.:
- 3,776
- Status:
- Active
- Beds:
- 5
- Lot size:
- 0.21 Acres
- Year built:
- 2019
- Baths:
- 5.00
- MLS#:
- 869773
- Subdivision:
- Roberts Park 2-D
ADDITIONAL INFORMATION
Better than new construction! Only 2 yrs old & impeccably maintained. This 4200+ sqft home offers privacy with no rear neighbors. Sellers have finished the walkout basement & added the patio. The gourmet kitchen features quartz countertops, stainless steel appliances & large island that opens to a vaulted living room. The primary bath features a walk-in shower, raised double vanity & generous closets. A 1st-floor bedroom with a full bath is perfect for an in-law suite or office. 1% closing cost credit promo from our partner lender. Inquire for Information.
$1,060,000
6906 Heritage Club Drive Mason, OH 45040
- Type:
- Single Family
- Sq.Ft.:
- 5,325
- Status:
- Active
- Beds:
- 4
- Lot size:
- 0.69 Acres
- Year built:
- 1998
- Baths:
- 5.00
- MLS#:
- 865880
- Subdivision:
- Heritage Club 1
ADDITIONAL INFORMATION
If you are looking for privacy in Mason, this is the one! Beautiful wooded lot with spacious deck & pergola to entertain. Come inside to the gorgeous chef's kitchen w/gas cooktop & large island. Bright & open vaulted great room with wall of windows with sweeping views of backyard oasis. Master suite features a relaxing sitting room w/fireplace plus over-sized walk-in closet. Spacious secondary bedrooms. Open finished LL w/daylight windows & plenty of space for all your recreation needs!
 |
| The data relating to real estate for sale on this web site comes in part from the Broker Reciprocity™ program of the Multiple Listing Service of Greater Cincinnati. Real estate listings held by brokerage firms other than Xome Inc. are marked with the Broker Reciprocity™ logo (the small house as shown above) and detailed information about them includes the name of the listing brokers. Copyright 2025 MLS of Greater Cincinnati, Inc. All rights reserved. The data relating to real estate for sale on this page is courtesy of the MLS of Greater Cincinnati, and the MLS of Greater Cincinnati is the source of this data. |
Andrea D. Conner, License BRKP.2017002935, Xome Inc., License REC.2015001703, [email protected], 844-400-XOME (9663), 2939 Vernon Place, Suite 300, Cincinnati, OH 45219

The data relating to real estate for sale on this website is provided courtesy of Dayton REALTORS® MLS IDX Database. Real estate listings from the Dayton REALTORS® MLS IDX Database held by brokerage firms other than Xome, Inc. are marked with the IDX logo and are provided by the Dayton REALTORS® MLS IDX Database. Information is provided for consumers` personal, non-commercial use and may not be used for any purpose other than to identify prospective properties consumers may be interested in. Copyright © 2025 Dayton REALTORS. All rights reserved.
Mason Real Estate
The median home value in Mason, OH is $396,500. This is higher than the county median home value of $329,500. The national median home value is $338,100. The average price of homes sold in Mason, OH is $396,500. Approximately 75.87% of Mason homes are owned, compared to 21.28% rented, while 2.85% are vacant. Mason real estate listings include condos, townhomes, and single family homes for sale. Commercial properties are also available. If you see a property you’re interested in, contact a Mason real estate agent to arrange a tour today!
Mason, Ohio 45040 has a population of 34,337. Mason 45040 is more family-centric than the surrounding county with 44.85% of the households containing married families with children. The county average for households married with children is 37.57%.
The median household income in Mason, Ohio 45040 is $110,833. The median household income for the surrounding county is $95,709 compared to the national median of $69,021. The median age of people living in Mason 45040 is 42.1 years.
Mason Weather
The average high temperature in July is 85.2 degrees, with an average low temperature in January of 20.9 degrees. The average rainfall is approximately 42.2 inches per year, with 13.4 inches of snow per year.
