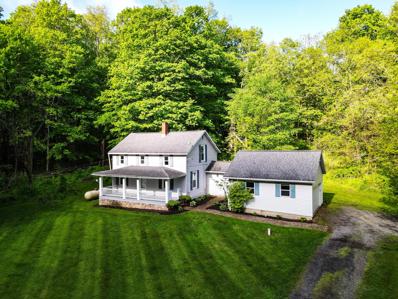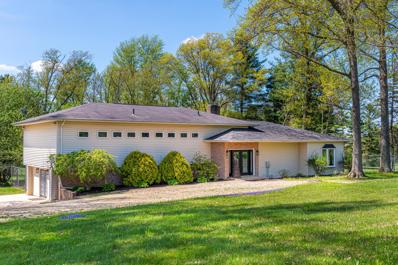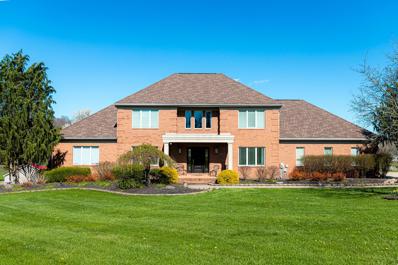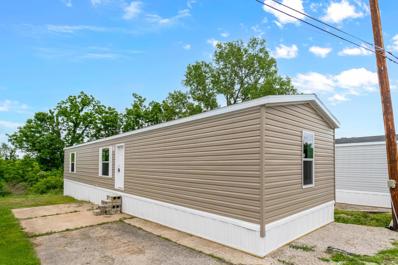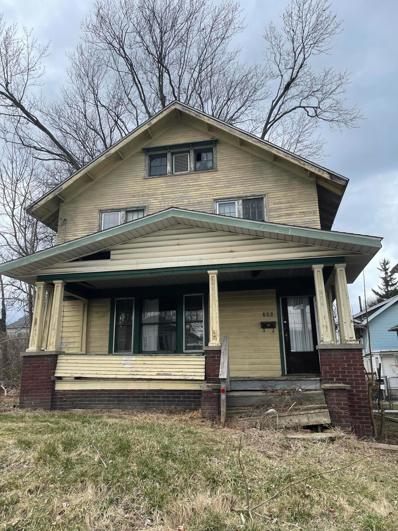Mansfield OH Homes for Sale
- Type:
- Single Family-Detached
- Sq.Ft.:
- 1,544
- Status:
- Active
- Beds:
- 3
- Lot size:
- 65 Acres
- Year built:
- 1900
- Baths:
- 2.00
- MLS#:
- 224020355
ADDITIONAL INFORMATION
65+/- wooded acres in Clear Fork school district! Ideally suited for the outdoorsman & nature lover alike. Miles of trails throughout the timber. Enjoy morel mushroom hunting, shed antler collecting or whatever strikes your outdoor fancy! Food plots & semi-permanent stand sites to enhance the enjoyment of the abundant wildlife. Century home w lots of updates. Would make a great vacation rental. Granite kitchen w custom cabinets & appliances. 50-year shingles in 2015. Hi-efficiency propane furnace, water heater & brand new well, pump & pressure tank in 2016. Updated electric panel & wiring. Mud room w laundry. Main floor primary bedroom w giant walk-in closet. Central air. Two-car attached garage. Within 3 miles of skiing, I-71 & Walmart. ~1300 ft. road frontage. 47 minutes to Polaris.
- Type:
- Single Family-Detached
- Sq.Ft.:
- 2,940
- Status:
- Active
- Beds:
- 4
- Lot size:
- 1.29 Acres
- Year built:
- 1970
- Baths:
- 4.00
- MLS#:
- 224031636
ADDITIONAL INFORMATION
This 4 bedroom, 3.5 bath split level has possibilities galore! The spacious main level features a large foyer leading to a breakfast nook w/a bay window, fully applianced kitchen w/granite counters, a DR & LR w/woodburning fireplace. The LR & DR are accented by a full window wall leading to a large deck & fenced yard. The 2nd floor has 4 BRs & an office/nursery room. The main bath is completely tiled w/a built-in vanity. The primary BR has a walk-in closet, jet tub & sliders to a deck. The lower level has a FR w/wood fireplace, laundry room & half bath. FR has French doors leading to a brick patio. The original garage area has been turned into an in-law suite w/separate entrance. Bathroom is handicapped accessible. Bedroom - 11'x8', Kitchen - 7'x6' & Living Room - 13'x11'.
- Type:
- Single Family-Detached
- Sq.Ft.:
- 4,382
- Status:
- Active
- Beds:
- 5
- Lot size:
- 8.59 Acres
- Year built:
- 1992
- Baths:
- 6.00
- MLS#:
- 224013282
ADDITIONAL INFORMATION
CUSTOM ONE OWNER home in the Westover neighborhood & Ontario SD. This home sits on almost 9 ACs boasting over 4,000 SF not including the fully finished walkout bsmt! Large entry way w/a GRAND staircase & STUNNING chandelier is just the beginning! Quiet office, FR, & LR room w/ lg windows allowing TONS of natural light to flow in an already bright & airy space that includes a stone FP! Incredible kitchen w/GORGEOUS views of the rolling pasture, 2 stall horse barn w/tack rm & horse arena. Primary BR on main flr w/French doors leading out to the deck which spans the entire backside, a FP surrounded by built-ins, FABULOUS private BA & it gives off the most peaceful vibe. Finished bsmt w/yet another FP, exercise rm, full BA, wet bar, & its own garage door. Plus, a babbling brook w/wood bridge!
- Type:
- Other
- Sq.Ft.:
- 1,001
- Status:
- Active
- Beds:
- 3
- Year built:
- 2024
- Baths:
- 2.00
- MLS#:
- 224012868
- Subdivision:
- Hickory Grove Mhp
ADDITIONAL INFORMATION
*Rent to Own Option Available!* Welcome home to this brand-new home in the Hickory Grove MHP. This park is undergoing constant renovations including roads and new homes! You will love the affordability of this low-maintenance 3 bedroom, 2 bathroom home. Some upgrades include recessed lighting and a dishwasher The list price does not include local sales tax. Current lot rent is $380.00 a month and includes water, sewer and trash! Ask about lending options to get you into this beautiful home for as little as 5% down. *Ask about a rent to own option!*
- Type:
- Other
- Sq.Ft.:
- 1,001
- Status:
- Active
- Beds:
- 3
- Year built:
- 2024
- Baths:
- 2.00
- MLS#:
- 224012869
- Subdivision:
- Hickory Grove Mhp
ADDITIONAL INFORMATION
Welcome home to this brand-new home in the Hickory Grove MHP. This park is undergoing constant renovations including roads and new homes! You will love the affordability of this low-maintenance 3 bedroom, 2 bathroom home. Some upgrades include recessed lighting and a dishwasher. Sales tax and title fee extra. Current lot rent is $380.00 a month and includes water, sewer and trash! Ask about lending options to get you into this beautiful home for as little as 5% down.
- Type:
- Single Family-Detached
- Sq.Ft.:
- 1,584
- Status:
- Active
- Beds:
- 4
- Lot size:
- 0.13 Acres
- Year built:
- 1930
- Baths:
- 1.00
- MLS#:
- 224005704
ADDITIONAL INFORMATION
Investors and rehabbers. This is your opportunity to snag up a home that can be your project or next flip or owner occupant. Solid bones in property. Opportunity to finish the attic and convert into additional bedroom. Property being sold as is, please use caution when walking through property A new roof and electric work was recently performed. Being sold as is.
Andrea D. Conner, License BRKP.2017002935, Xome Inc., License REC.2015001703, [email protected], 844-400-XOME (9663), 2939 Vernon Place, Suite 300, Cincinnati, OH 45219
Information is provided exclusively for consumers' personal, non-commercial use and may not be used for any purpose other than to identify prospective properties consumers may be interested in purchasing. Copyright © 2024 Columbus and Central Ohio Multiple Listing Service, Inc. All rights reserved.
Mansfield Real Estate
The median home value in Mansfield, OH is $210,000. This is higher than the county median home value of $152,100. The national median home value is $338,100. The average price of homes sold in Mansfield, OH is $210,000. Approximately 42.88% of Mansfield homes are owned, compared to 44.47% rented, while 12.65% are vacant. Mansfield real estate listings include condos, townhomes, and single family homes for sale. Commercial properties are also available. If you see a property you’re interested in, contact a Mansfield real estate agent to arrange a tour today!
Mansfield, Ohio has a population of 47,437. Mansfield is less family-centric than the surrounding county with 18.92% of the households containing married families with children. The county average for households married with children is 25.31%.
The median household income in Mansfield, Ohio is $37,009. The median household income for the surrounding county is $52,605 compared to the national median of $69,021. The median age of people living in Mansfield is 38.4 years.
Mansfield Weather
The average high temperature in July is 82.2 degrees, with an average low temperature in January of 17.4 degrees. The average rainfall is approximately 41.4 inches per year, with 36.2 inches of snow per year.
