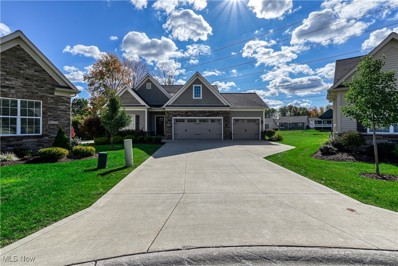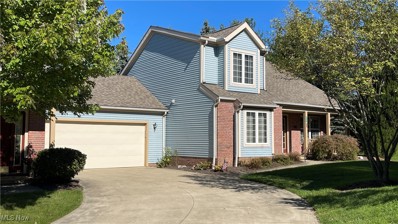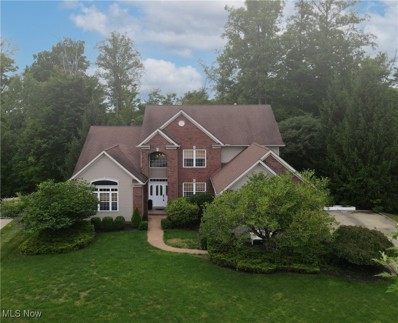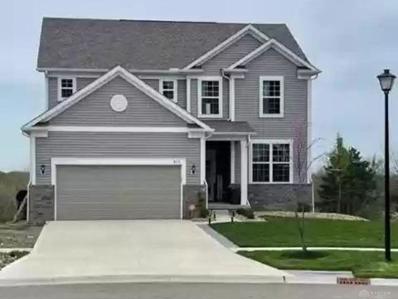Macedonia OH Homes for Sale
- Type:
- Single Family
- Sq.Ft.:
- 3,227
- Status:
- Active
- Beds:
- 3
- Lot size:
- 0.11 Acres
- Year built:
- 2003
- Baths:
- 4.00
- MLS#:
- 5077698
- Subdivision:
- Villa Lago Ph 2
ADDITIONAL INFORMATION
Discover the charm of 8175 San Remo Court, situated in the sought-after Villa Lago community. Upon entry, the home greets you with its open design and welcoming ambiance. The large foyer opens to a cozy office space, complete with shelving and sophisticated French doors. The open-concept, eat-in kitchen is well-equipped with extensive cabinet and countertop space, including Corian surfaces and a full suite of appliances. Relax by the fireplace in the Great room or savor the comfort of the all-season room. The residence features a guest bathroom and a handy first-floor laundry. The ground level is anchored by the expansive primary suite, which includes a sizeable walk-in closet and a private bathroom with a soaking tub, dual vanities, and a standalone shower. The second floor offers a loft area overlooking the Great room, wo additional large bedrooms and another full bathroom. The lower level boasts a warm finished space, an additional full bathroom, and an abundance of storage. With its proximity to major highways, shopping, and dining, this home sits a prime location. Schedule your private showing today to tour this hidden gem before it's gone!
- Type:
- Single Family
- Sq.Ft.:
- 2,488
- Status:
- Active
- Beds:
- 4
- Lot size:
- 0.53 Acres
- Year built:
- 1978
- Baths:
- 3.00
- MLS#:
- 5087563
- Subdivision:
- Beechwood Meadows Ph I
ADDITIONAL INFORMATION
This spacious colonial in Macedonia's Beechwood Meadows neighborhood is loaded with features you'll appreciate. Situated on a half-acre lot, the property has a large, fenced, wooded backyard that's sure to attract birds and pollinators. Also in the back yard, a large deck you may find suitable for gatherings, morning coffee, and cook outs in the summer. Inside, the home offers a thoughtful floor plan that offers a sense of openness and separation between rooms. There is a full dining room, eat-in kitchen, living room, and a large den with skylights and a fireplace on the main level. From the kitchen, access the rear entry, mud-room, and laundry room where you'll enjoy ample space and storage. From the laundry room, you'll also have convenient access to the two-car attached garage. The basement is absolutely enormous. It houses all the utilities, a semi-finished recreation area with a vintage sound system, and a workshop corner for tinkering and maintenance needs. On the second floor you'll find a complete Owner's suite with an over-sized closet and full bath with separate vanity. Also upstairs are three private rooms and shared full bath.
- Type:
- Single Family
- Sq.Ft.:
- 1,586
- Status:
- Active
- Beds:
- 3
- Lot size:
- 0.07 Acres
- Year built:
- 2001
- Baths:
- 2.00
- MLS#:
- 5083436
- Subdivision:
- Huntsford Farms
ADDITIONAL INFORMATION
Welcoming front porch leads to this desirable end unit which offers much natural space & privacy. Upon entering the 2 story great room, the natural light will envelop you along with the open floor plan. The adjacent dining area is perfect for the holiday gatherings. Recently updated kitchen with quartz counter tops & beautiful backsplash. Eat in kitchen area with breakfast bar is currently used as a sunroom with sliders leading to the back deck. Optional first floor bedroom currently used as a music room, full bath and convenient 1st floor laundry complete the ground level. The second floor master has a vaulted ceiling with dual closets. A third bedroom is across the hall along with the 2nd full bath. All appliances stay. Updates include kitchen & baths with quartz counters and tiled backsplash, & luxury vinyl flooring throughout 1st floor 2018. Kitchen appliances 2015. Roof replaced by HOA. EV fast charger in 2 car att garage. Plenty of storage. The end corner unit offers extra grassy area for your pleasure. Close to all major highways, shopping, Cuy. Valley National Park, & Boston Mills & Brandywine ski resorts. Dining room chandelier does not stay.
$464,900
364 Eliana Court Macedonia, OH 44056
- Type:
- Single Family
- Sq.Ft.:
- 3,083
- Status:
- Active
- Beds:
- 2
- Lot size:
- 0.32 Acres
- Year built:
- 2018
- Baths:
- 3.00
- MLS#:
- 5076602
- Subdivision:
- Spruce Hill Crossings Sub
ADDITIONAL INFORMATION
Beautiful custom built home on a spacious lot with 3 car garage. If you're looking to be in Spruce Hill Crossings, not many can offer the same. Neutrally finished with 2 bedrooms, a flex room, 3 full bathrooms and a finished Rec Room on the lower level. When stepping into the welcoming foyer the flex space will be on your left and the first bedroom is across the hall with a full bath in the middle. Further down the hall brings you to the open floor plan great room and kitchen. The master bedroom is on your left with vaulted ceilings, a spacious walk-in closet and attached bath with waterfall tiled shower, double vanity and linen closet. The kitchen offers ample cupboards, quartz counters under cabinet lighting and all appliances. An adjacent dining area and island seating offers plenty of options for your diners. Off the garage, there is a drop station organizer for all that pesky mail and to free up your hands. Your laundry room and walk-in pantry are also located in this hallway. Sliding glass doors lead to a backyard patio with pergola and strategic plantings for added privacy. The finished Rec Room on the lower level offers many options. Wet bar and full bath are also there as well as a full storage area. Notice the custom feel in this home, quality shows throughout. Easy access to Route 8, I-271, shopping, restaurants and entertainment.
- Type:
- Single Family
- Sq.Ft.:
- n/a
- Status:
- Active
- Beds:
- 1
- Lot size:
- 6.16 Acres
- Year built:
- 1941
- Baths:
- 1.00
- MLS#:
- 5074299
- Subdivision:
- Northfield
ADDITIONAL INFORMATION
This cozy one-bedroom, one-bath trailer is the perfect retreat! Featuring an open layout, this charming space offers a comfortable living area and a fully equipped kitchen. Ideal for weekend getaways or year-round living. Don’t miss out on this unique opportunity!
- Type:
- Single Family
- Sq.Ft.:
- 1,410
- Status:
- Active
- Beds:
- 2
- Lot size:
- 0.08 Acres
- Year built:
- 2000
- Baths:
- 3.00
- MLS#:
- 5070847
- Subdivision:
- Huntsford Farms Ph 06
ADDITIONAL INFORMATION
Welcome to 8727 Quailridge in Macedonia! This two bedroom and 2.5 bath maintenance free home is an end unit located on a cul-de-sac street in Huntsford Farms. It has a longer driveway to accommodate more cars. Open and airy floor plan with a 2 Story Great room is open to the Dining Room and the Kitchen. Kitchen features granite countertops, refrigerator, microwave, oven & dishwasher. The deck is off the back of the kitchen and is great for outdoor dining or enjoying a cup of coffee to start your day. The first-floor laundry room include the washer and dryer. The Master Bedroom is on the first floor and opens up to a large Master Bathroom. The master bedroom has plenty of closet space. There is also a first floor den which can be used as an office or guestroom. The second floor has a large bedroom with full bath and ample closet space. Enjoy the swimming pool and tennis courts! Please schedule a showing right away. This will not last long!
- Type:
- Single Family
- Sq.Ft.:
- 4,691
- Status:
- Active
- Beds:
- 5
- Lot size:
- 0.7 Acres
- Year built:
- 2002
- Baths:
- 5.00
- MLS#:
- 5061052
- Subdivision:
- Lake Forest Estates Sub Ph 2
ADDITIONAL INFORMATION
Spectacular custom colonial with newly finished walkout lower level (high-end quality construction throughout) stamped concrete walkways and patio, gourmet kitchen features granite counters and high end appliances, outstanding 3 seasons sunroom off dinette area overlooking scenic parklike backyard. Open floor plan, 2 story foyer and great room with wall of windows/wine bar/granite counter/ custom cabinets, formal dining room with custom covered ceiling & pillars, master suit with vaulted ceiling & glamour bathroom, library/study with beautiful custom built-in, all large bedrooms plus bonus room with closet, newer finished multi-purposes recreation area with art nooks and new full bathroom, 3 car side load garage, gorgeous home in and out!
- Type:
- Single Family
- Sq.Ft.:
- 1,990
- Status:
- Active
- Beds:
- 2
- Lot size:
- 0.16 Acres
- Year built:
- 2024
- Baths:
- 2.00
- MLS#:
- 5036233
- Subdivision:
- Spruce Hill Crossings Sub
ADDITIONAL INFORMATION
Welcome to Spruce Hill Crossing located in Macedonia. This is a TO BE BUILT home. The Silverton is a 2-bedroom home with a flex room/den, also includes a sunroom at the rear of the home, along with a full basement. Please know final selections have not been made. Feel free to reach out to the agent to discuss all options available. This community is close to 271, Rt 8 & not far from the turnpike, MGM & shopping galore that is minutes away. The builder currently has this style home under construction for you to view. Pictures shown are from previous clients /model homes. Pictures are only for illustrative purpose, They include many options that may or may not be available in this home. Additional info to follow.
$469,900
8710 Tahoe Drive Macedonia, OH 44056
- Type:
- Single Family
- Sq.Ft.:
- n/a
- Status:
- Active
- Beds:
- 3
- Lot size:
- 0.3 Acres
- Year built:
- 2020
- Baths:
- 3.00
- MLS#:
- 863057
- Subdivision:
- Reserve/North Woods Sub-Ph 2
ADDITIONAL INFORMATION
Looking to own a new home but do not want to wait? Look no further- this stunning 1.5 year old home is ready for you, and won't disappoint! Extensive upgrades in this quality Pulte home built in late 2020! Starting outside with extensive low maintenance front landscaping adding to the curb appeal and backyard privacy. Lower level features massive windows bringing in loads of natural light. Step inside and you are greeted with luxury flooring flowing throughout the first floor. The 9ft ceilings, modern layout, custom lutron window treatments, and convenient home office will be sure to please! Open floor plan showcases the gourmet, smart kitchen featuring granite countertops, white cabinetry, and best-in-class stainless steel appliances! The second level features 3 large bedrooms each with its own walk in closet! Loft area can easily be 4th bedroom if needed. Owner's suite features an ensuite bath with dual vanities, huge shower with custom flooring, double shower heads and a HUGE closet! Convenient laundry room is also found on the second level! Rough plumbing in place for future expansion! Don't miss the outdoor living space! Expansive 2 level custom color and stamped concrete patio! Perfect for entertaining or just relaxing! Excellent location in the middle of the cul-de-sac with the largest back yard in the community overlooking the pond. Step out on to the custom colored and stamped 2 level patio to a huge private back yard. The extraordinary sunset views from the rear of the home are an extra breath of fresh air. Large basement is ready to be finished. Do not miss out on this opportunity to own this new home!

The data relating to real estate for sale on this website comes in part from the Internet Data Exchange program of Yes MLS. Real estate listings held by brokerage firms other than the owner of this site are marked with the Internet Data Exchange logo and detailed information about them includes the name of the listing broker(s). IDX information is provided exclusively for consumers' personal, non-commercial use and may not be used for any purpose other than to identify prospective properties consumers may be interested in purchasing. Information deemed reliable but not guaranteed. Copyright © 2024 Yes MLS. All rights reserved.
Andrea D. Conner, License BRKP.2017002935, Xome Inc., License REC.2015001703, [email protected], 844-400-XOME (9663), 2939 Vernon Place, Suite 300, Cincinnati, OH 45219

The data relating to real estate for sale on this website is provided courtesy of Dayton REALTORS® MLS IDX Database. Real estate listings from the Dayton REALTORS® MLS IDX Database held by brokerage firms other than Xome, Inc. are marked with the IDX logo and are provided by the Dayton REALTORS® MLS IDX Database. Information is provided for consumers` personal, non-commercial use and may not be used for any purpose other than to identify prospective properties consumers may be interested in. Copyright © 2024 Dayton REALTORS. All rights reserved.
Macedonia Real Estate
The median home value in Macedonia, OH is $303,500. This is higher than the county median home value of $179,200. The national median home value is $338,100. The average price of homes sold in Macedonia, OH is $303,500. Approximately 87.66% of Macedonia homes are owned, compared to 9.37% rented, while 2.97% are vacant. Macedonia real estate listings include condos, townhomes, and single family homes for sale. Commercial properties are also available. If you see a property you’re interested in, contact a Macedonia real estate agent to arrange a tour today!
Macedonia, Ohio has a population of 12,083. Macedonia is more family-centric than the surrounding county with 36.56% of the households containing married families with children. The county average for households married with children is 26.83%.
The median household income in Macedonia, Ohio is $97,897. The median household income for the surrounding county is $63,111 compared to the national median of $69,021. The median age of people living in Macedonia is 44 years.
Macedonia Weather
The average high temperature in July is 82.4 degrees, with an average low temperature in January of 20.2 degrees. The average rainfall is approximately 38.4 inches per year, with 71.4 inches of snow per year.








