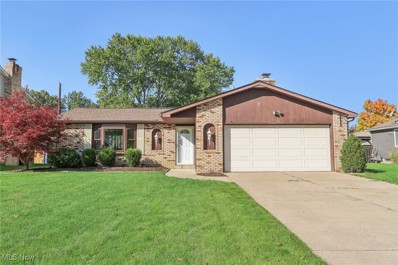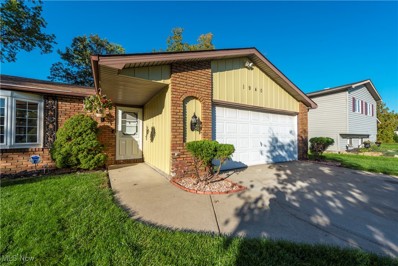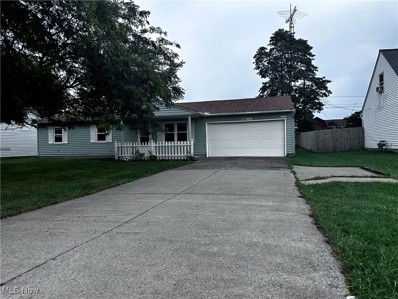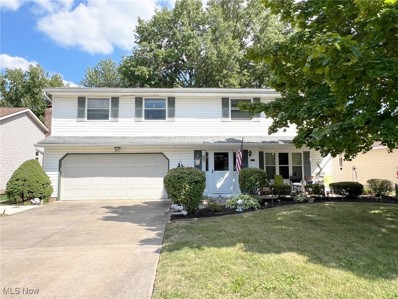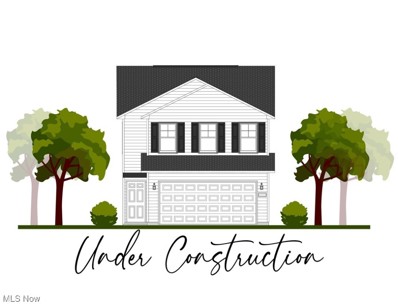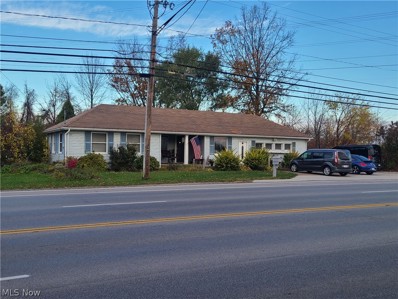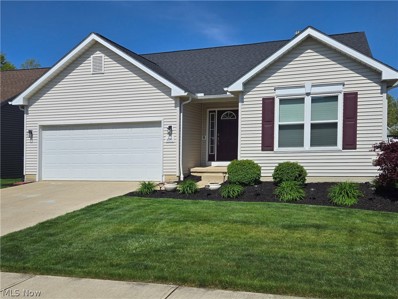Lorain OH Homes for Sale
$189,900
3318 Pickett Road Lorain, OH 44053
- Type:
- Single Family
- Sq.Ft.:
- 2,094
- Status:
- NEW LISTING
- Beds:
- 3
- Lot size:
- 0.23 Acres
- Year built:
- 1950
- Baths:
- 1.00
- MLS#:
- 5093181
- Subdivision:
- Kneirim Drive Homes Sub
ADDITIONAL INFORMATION
This charming home boasts over 1,600 sq. ft. of thoughtfully designed living space, plus a partially finished basement, offering endless potential for additional customization. Move-in ready, this home has been meticulously maintained, with improvements including windows throughout, updated doors, gutters, glass block windows, furnace, air conditioner, water heater, and whole-house insulation. The spacious kitchen features abundant cabinetry, generous counter space, a pantry, and all appliances, including a brand-new stove, making meal prep a breeze. A cozy family room off the kitchen provides additional living space, perfect for relaxation, entertaining, or a home office. The large living room, complemented by a formal dining area, offers plenty of space for gatherings. The first floor is conveniently equipped with a bedroom and a full bath, while the second level features two oversized bedrooms, providing ample room for all your needs. The full basement is partially finished with a versatile recreation area, and additional storage space, and is plumbed for a toilet, offering potential for future expansion. Nestled on a generously sized lot, the home is surrounded by a large, fenced-in backyard
$319,000
6193 James Drive Lorain, OH 44053
Open House:
Sunday, 1/12 1:00-3:00PM
- Type:
- Single Family
- Sq.Ft.:
- 2,105
- Status:
- NEW LISTING
- Beds:
- 3
- Lot size:
- 0.15 Acres
- Baths:
- 2.00
- MLS#:
- 5093686
- Subdivision:
- Sandy Springs Trail
ADDITIONAL INFORMATION
Ready to make 2025 the year you move into a new home? Look no further than this spacious ranch home in Sandy Springs Trail! Make every day tasks easy with single floor living, including an upgraded kitchen with luxurious finishes like a huge kitchen island with granite counter tops. Entertain friends and family with movie night, games, or to watch your favorite sporting event with a included finished basement! Don't miss out on joining this growing community! Schedule your appointment today! To be built. Photos are for illustration purposes only.
$325,000
6301 Fiesta Court Lorain, OH 44053
- Type:
- Single Family
- Sq.Ft.:
- n/a
- Status:
- NEW LISTING
- Beds:
- 3
- Lot size:
- 0.39 Acres
- Year built:
- 1987
- Baths:
- 3.00
- MLS#:
- 5093109
- Subdivision:
- Orchard Hill Sub #4
ADDITIONAL INFORMATION
What an absolute stunner! Located in the City of Lorain w/ Amherst Schools this property is sure to catch attention quickly. Featuring three bedrooms and two and one half bathrooms with a two car attached garage, this home is a true performer. Currently rented at $3,000 per month on a long term lease, this property on Fiesta Court would be a great addition to a high performing portfolio of appreciating assets.
- Type:
- Condo
- Sq.Ft.:
- 782
- Status:
- Active
- Beds:
- 2
- Lot size:
- 0.02 Acres
- Year built:
- 1979
- Baths:
- 1.00
- MLS#:
- 5092594
- Subdivision:
- Fairway Condo
ADDITIONAL INFORMATION
Fabulous 2 bedroom condo located in Fairway 12 community is just what you've been waiting for. Offering first floor living, this unit is completely updated with Luxury vinyl flooring, stylish lighting, and newer appliances. In suite washer/dryer for your convenience. Keep your vehicle protected from the elements in your garage. Why rent when you can own for less?! Schedule your private tour today! You just may want to make 4615 Oakhill Blvd 105 your new address!
$119,900
4860 Oberlin Avenue Lorain, OH 44053
- Type:
- Single Family
- Sq.Ft.:
- n/a
- Status:
- Active
- Beds:
- 4
- Lot size:
- 0.4 Acres
- Year built:
- 1910
- Baths:
- 1.00
- MLS#:
- 5092496
- Subdivision:
- Black River 02
ADDITIONAL INFORMATION
Welcome to this charming 4-bedroom, 1-bathroom Colonial home, nestled on a spacious 0.40-acre lot. With its timeless two-story design, this home offers generously sized rooms, and tons of potential to add value through renovation! The beautiful back patio and fully fenced-in backyard create the perfect private retreat, ideal for outdoor gatherings, play, or simply unwinding in peace. Located in a quiet, desirable neighborhood, this home combines classic Colonial appeal with modern-day comfort, offering the perfect balance of indoor and outdoor living.
$119,900
4860 OBERLIN Avenue Lorain, OH 44053
- Type:
- Single Family
- Sq.Ft.:
- 1,952
- Status:
- Active
- Beds:
- 4
- Lot size:
- 0.4 Acres
- Year built:
- 1910
- Baths:
- 1.00
- MLS#:
- 20244753
ADDITIONAL INFORMATION
Welcome to this charming 4-bedroom, 1-bathroom Colonial home, nestled on a spacious 0.40-acre lot. With its timeless two-story design, this home offers generously sized rooms, and tons of potential to add value through renovation! The beautiful back patio and fully fenced-in backyard create the perfect private retreat, ideal for outdoor gatherings, play, or simply unwinding in peace. Located in a quiet, desirable neighborhood, this home combines classic Colonial appeal with modern-day comfort, offering the perfect balance of indoor and outdoor living.
- Type:
- Single Family
- Sq.Ft.:
- 1,248
- Status:
- Active
- Beds:
- 3
- Lot size:
- 0.31 Acres
- Year built:
- 1963
- Baths:
- 1.00
- MLS#:
- 5090483
- Subdivision:
- Carr Estates
ADDITIONAL INFORMATION
Welcome to this cozy Ranch home, where comfort meets style. Recently remodeled in 2020, this 3-bedroom, 1-bathroom gem offers a bright and open-concept layout, perfect for both relaxation and entertaining. The spacious living, dining, and kitchen areas are seamlessly connected, featuring beautiful newer vinyl plank flooring throughout. The kitchen was updated with newer cabinets, countertops, eye-catching backsplash, and stainless-steel appliances. Plus, a built-in breakfast nook creates the ideal spot for enjoying morning coffee or casual meals. The updated bathroom boasts dual sink vanity, modern mirrors, and a convenient tub/shower combination. All three bedrooms are carpeted, and the master bedroom features its own private entry into the bathroom for added privacy and convenience. For additional space, the full basement provides ample room for both extra living space and storage needs. Step outside and enjoy the large backyard, complete with a covered patio perfect for outdoor relaxation, plus a shed for even more storage. Whether you're hosting a summer barbecue or simply enjoying a quiet evening, this home offers the ideal setting for creating lasting memories. Conveniently located near dining and shopping centers. Don’t miss out! CALL TODAY and schedule your Showing.
- Type:
- Single Family
- Sq.Ft.:
- 3,140
- Status:
- Active
- Beds:
- 4
- Lot size:
- 0.23 Acres
- Year built:
- 2016
- Baths:
- 3.00
- MLS#:
- 5085245
- Subdivision:
- Deerfield Estates
ADDITIONAL INFORMATION
Welcome home to this stunning 4-bedroom, 2.5-bath Colonial in the Highly Sought-After Deerfield Estates. With unparalleled craftsmanship and thoughtful details throughout with all the builder upgrades, this home promises the perfect blend of luxury, comfort, and style. Inside, you’re immediately greeted by a spacious and inviting multi-function room that can be formal dining, additional office space, toy room or anything you may need to suit your needs. Towards the back of the home is the oversized family room that flows effortlessly into the heart of the home: a gourmet kitchen, and dining area is complete with upgraded cabinets, sleek countertops, and plenty of room for meal prep and gathering. The open-concept design extends into the dining/breakfast are. The first floor is complete with a ½ bath, a home office, and plenty of storage. Upstairs, the grand owner’s suite is a true retreat, offering a generous walk-in closet and a private bath for ultimate relaxation and convenience. Three additional spacious bedrooms provide ample room for all your needs. The second floor also features a full bath and a convenient laundry room, making daily tasks a breeze. The massive basement provides endless possibilities for fun and excitement in the large finished recreation room. The basement is plumbed for a bathroom and offers plenty of room for storage. Outside you can relax on the large concrete patio with direct gas hook-up for those grilling enthusiasts. Don’t forget the outdoor shed for storing all your outdoor needs. Deerfield Estates offers many amenities, including a community pool, clubhouse, and a convenient location for local amenities. This is more than just a home; it’s a lifestyle.
$119,900
1943 Madison Avenue Lorain, OH 44053
- Type:
- Single Family
- Sq.Ft.:
- 1,008
- Status:
- Active
- Beds:
- 3
- Lot size:
- 0.17 Acres
- Year built:
- 1955
- Baths:
- 2.00
- MLS#:
- 5086971
- Subdivision:
- Lakeview
ADDITIONAL INFORMATION
Welcome to this charming ranch-style home, perfect for anyone looking for comfort and potential! This 3-bedroom, 1-bathroom home features a living room with a large window that fills the space with natural light, and beautiful wood flooring that adds warmth throughout. The galley kitchen offers plenty of counter space for meal prep and a cozy dining area with window that lets in fresh air and views of the backyard. The master bedroom offers carpeting, while the two additional bedrooms boast lovely wood floors, offering a cozy retreat for family or guests. The bathroom features a large walk-in shower, providing convenience and luxury. The unfinished basement provides a blank canvas, with ample space to create an additional living area, office, or hobby space—whatever fits your needs! Plus, there’s a bathroom area in the laundry room for added convenience. Outside, you'll find a detached 2-car garage with extra storage space, offering room for tools, gear, or even a small workshop. The corner lot provides extra privacy and a larger yard for outdoor activities, gardening, or future expansion. Don’t miss your chance to make it your own!
$157,400
1343 W 33rd Street Lorain, OH 44053
- Type:
- Single Family
- Sq.Ft.:
- 1,229
- Status:
- Active
- Beds:
- 3
- Lot size:
- 0.28 Acres
- Year built:
- 1950
- Baths:
- 2.00
- MLS#:
- 5085020
- Subdivision:
- Willow Creek Sub
ADDITIONAL INFORMATION
Welcome to this charming ranch home, featuring 3 cozy bedrooms with beautiful hardwood flooring. This property includes an attached garage and a spacious two-story outbuilding, all situated on a large lot, perfect for outdoor enjoyment and extra storage. Recent updates include a new A/C and hot water tank installed in 2019, ensuring comfort and efficiency. This lovely home is ready for you to make it your own!
$324,900
4759 Olivia Way Lorain, OH 44053
- Type:
- Single Family
- Sq.Ft.:
- 1,900
- Status:
- Active
- Beds:
- 4
- Lot size:
- 0.13 Acres
- Year built:
- 2023
- Baths:
- 3.00
- MLS#:
- 5083230
ADDITIONAL INFORMATION
Looking for an almost brand new home without waiting to build one?? This is it!! Welcome to this 4 bedroom 2 and half bath colonial in Amherst school District, and the Crossings at Martins Run. This home also features a TAX ABATEMENT through 2038. (HUGE BONUS) This open floor plan is so spacious. The home has gorgeous LVP flooring (upgrade) throughout the main level , white quartz countertops (upgrade) that make the kitchen cabinets pop in this beautiful kitchen, and the kitchen island has that much needed storage plus there's a closet pantry in the dining room. Need more space? A flex room on the first level is ready to be used as a home office, play area, or hobby room etc. There is also a half bath on the main level . Upstairs are 4 spacious bedrooms (3 of the 4 bedrooms have walk in closets), second bathroom, plus the laundry room which is so convenient. The owner's suite features a walk in closet, and an attached full bathroom with a double vanity . The basement is waiting for finishing touches. 2 car attached garage. Other Upgrades: living room led-light package, range gas hookup ( has a gas range), and fully insulated basement walls. Stop in and make this home yours today.
- Type:
- Single Family
- Sq.Ft.:
- 2,976
- Status:
- Active
- Beds:
- 4
- Lot size:
- 0.17 Acres
- Year built:
- 2021
- Baths:
- 3.00
- MLS#:
- 5078939
- Subdivision:
- Cornerstone Farms Sub 5
ADDITIONAL INFORMATION
Welcome to this stunning 2021-built home in Lorain, located in the highly sought-after Amherst School District. This beautifully designed property features a large kitchen equipped with soft-close cabinets and drawers, perfect for all your culinary adventures. The open floor plan leads to a bright morning room with vaulted ceilings, ideal for enjoying your morning coffee. The main floor includes a versatile multipurpose den, a full bathroom, and a spacious layout that caters to modern living. Upstairs, you'll find a generous loft area, perfect for a family room or office space, along with a primary suite featuring an en suite bathroom and a private water closet. Three additional bedrooms on the second floor provide plenty of space for family or guests. Convenience is key with a second-floor laundry area complete with a utility sink. Plus, enjoy the financial benefit of 12 years left on the 15 year tax abatement. Don’t miss your chance to make this exceptional home yours!
- Type:
- Single Family
- Sq.Ft.:
- 1,872
- Status:
- Active
- Beds:
- 3
- Lot size:
- 0.19 Acres
- Year built:
- 1977
- Baths:
- 2.00
- MLS#:
- 5079312
- Subdivision:
- Williamsburg Heights 06
ADDITIONAL INFORMATION
Spacious and inviting, this 3-bedroom, 2 full bath split-level home is nestled in a highly desirable neighborhood! Step inside to an updated eat-in kitchen, featuring modern finishes that make cooking and entertaining a breeze. The lower level features a family room with fireplace and laundry room. A newer roof provides peace of mind, while the fully fenced yard enhances privacy and adds to the home's fantastic curb appeal. Whether you're enjoying the outdoor space or the thoughtfully updated interior, this home offers comfort and style! Great location close to restaurants, shopping, dining and easy highway access. Amherst Schools.
$184,900
1940 W 41st Street Lorain, OH 44053
- Type:
- Single Family
- Sq.Ft.:
- 2,144
- Status:
- Active
- Beds:
- 3
- Lot size:
- 0.19 Acres
- Year built:
- 1975
- Baths:
- 2.00
- MLS#:
- 5078853
- Subdivision:
- Westminister Sub
ADDITIONAL INFORMATION
Discover the perfect blend of comfort and convenience in this charming split-level home! Featuring 3 bedrooms and 2 full baths, this residence boasts a spacious kitchen with a dining room. New vinyl flooring throughout the bedrooms adds a fresh and modern touch, while the plenty of windows fill the home with natural light. The finished basement offers versatile living space, perfect for a family room or home office. Step outside to a fully fenced yard with a shed for extra storage and a small patio—ideal for entertaining or relaxing outdoors. To top it off, both hot water tank and roof are less than 5 years old !! With a 2-car attached garage and a prime location just off Route 58, you’ll enjoy easy access to shopping and dining. Bring your personal touch and make this delightful home your own! Don’t miss out on this fantastic opportunity!
$182,000
3623 Leavitt Road Lorain, OH 44053
- Type:
- Single Family
- Sq.Ft.:
- 1,040
- Status:
- Active
- Beds:
- 3
- Lot size:
- 0.22 Acres
- Year built:
- 1981
- Baths:
- 2.00
- MLS#:
- 5075773
- Subdivision:
- Amelia Mdws 02
ADDITIONAL INFORMATION
Charming 3-bedroom, 1.5-bath ranch home, recently updated and move-in ready! Features include new floors, windows, and ceiling fans, with fresh paint throughout. Enjoy outdoor living in the large backyard complete with a spacious deck, perfect for entertaining. The property boasts a generous frontage, a 2-car garage, and a long driveway for ample parking. Conveniently located near shops, restaurants, and offering easy access to highways, this home is ideal for those seeking comfort and convenience. Don’t miss out on this well-maintained gem!
- Type:
- Single Family
- Sq.Ft.:
- 2,156
- Status:
- Active
- Beds:
- 4
- Lot size:
- 0.18 Acres
- Year built:
- 1978
- Baths:
- 3.00
- MLS#:
- 5071021
- Subdivision:
- Williamsburg Heights 06
ADDITIONAL INFORMATION
"Welcome to 5619 S Nantucket Drive, Lorain, Ohio! This spacious 4-bedroom, 2-1/2 bath colonial home offers comfort and convenience in every corner. Step into the large living room that flows seamlessly into a very large family room, complete with a cozy fireplace, perfect for gatherings and relaxation. Equipped with a handicap-accessible stairs chair lift and a Safe Step walk-in tub, this home is thoughtfully designed for accessibility. Located in the desirable Amherst School District, you're just minutes away from grocery stores, restaurants, and easy highway access. Enjoy the perfect blend of space, functionality, and location in this must-see home!"
$1,449,999
3032 W Erie Avenue Lorain, OH 44053
- Type:
- Single Family
- Sq.Ft.:
- 3,255
- Status:
- Active
- Beds:
- 5
- Lot size:
- 1.48 Acres
- Year built:
- 1900
- Baths:
- 4.00
- MLS#:
- 5067169
- Subdivision:
- Black River 02
ADDITIONAL INFORMATION
This spectacular Lake Front home boasts nearly 1.5 acres with concrete break wall, pier, and patio area overlooking your own private beach. The nearly 3300 sq. ft. home has 5 bedrooms and 3 1/2 baths and has been totally renovated over the last three years. Work includes but not limited to brand new roofing, siding, gutters and downspouts, plus beautiful mahogany arched main entry door, stone veneer accenting a new 600+ sq. ft. porch to enjoy. First floor has many spectacular water views through the many Pella windows installed along with Pella patio doors. Floor plan is an open concept on first floor with all ceramic tile and refinished hardwood flooring on both first and second floor. The huge gourmet kitchen features Viking range and wine cooler, subzero refrigerators (3), 3 ovens, microwave drawer and a second built in, Meile dishwasher, free standing ice maker, under counter freezer, natural quartzite counters with peninsula with seating for four. Relaxing screened in rear porch off of kitchen with sandstone floor with beautiful lake view. The first floor master suite has a full glass wall to wake up to the fantastic lake view. Private master bath with custom tiled glamour shower with 9 heads and steam unit. New underground 400 amp electrical service with new 200 amp panel in basement, 100 amp panel in garage, automatic transfer switch with natural gas backup generator. New high end high efficiency Mitsubishi split ac units with ceiling cassettes on first floor and new space-pak high velocity air unit for second floor, 2 boilers efficiently heat with hot water throughout home. Second floor has 4 bedrooms with second master suite. Two full baths and a full utility room with 4x8 foot folding island complete the second floor. There are many built in cabinets and shelving. There is also a stone patio and a 12x20 deck to enjoy the backyard and spectacular sunsets. Additional insulation was added to house walls and attic.
$347,000
4627 Fields Way Lorain, OH 44053
- Type:
- Single Family
- Sq.Ft.:
- 2,982
- Status:
- Active
- Beds:
- 3
- Lot size:
- 0.14 Acres
- Year built:
- 2009
- Baths:
- 2.00
- MLS#:
- 5065097
ADDITIONAL INFORMATION
Welcome to this meticulous and spacious ranch style home located in Martin's Run in Amherst. As you walk up the delightfully landscaped walkway, through the front door, you will see the open floor plan with vaulted ceilings and bamboo flooring offering comfort and beauty. This three bedroom, two full bath ranch with full finished lower level features an eat-in kitchen with stainless steel appliances, ample cabinetry and counter space that faces the high ceilings of the great room making it perfect for entertaining and family gatherings. Adjacent to the kitchen is the attached double car heated garage with hot/cold water supply perfect for the handy or crafty homeowner who likes to work year round inside & out. Conveniently located off the great room is the owner's suite with a walk-in shower, walk-in closet plus a built-in safe that stays with new owners. The remaining two first floor bedrooms, one of which is currently being used as an office, are located on the opposite side of the great room, allowing for privacy and convenience. The lower level is fully finished and well appointed with room galore! There is a 24x18 family room designed and located for TV viewing and relaxing. A 20x28 separate room is finished that is currently a fourth guest room with workout area complete with tanning bed. Lower level has roughed in plumbing for a full bathroom and is just waiting for the next owners. Laundry room is large & offers plenty of extra space for storage or workshop. Outside enjoy the completely vinyl fenced in backyard with a natural gas grill great for backyard barbecues or evening dinners. The yard requires little maintenance as the owners have given great care and nurturing to the beautiful flowers and raised bed gardens. They plan on passing it forward to whoever purchases in order to enjoy and nurture for time to come.....Conveniently located near SR 80 and 90 mins from Cleveland and Sandusky, marinas, shopping, medical facilities nearby, LCCC & Universities
$329,900
S/L 16 Astor Lane Lorain, OH 44053
- Type:
- Single Family
- Sq.Ft.:
- 1,841
- Status:
- Active
- Beds:
- 4
- Lot size:
- 0.38 Acres
- Year built:
- 2024
- Baths:
- 3.00
- MLS#:
- 5057749
- Subdivision:
- Monarch Grv/Martins Run
ADDITIONAL INFORMATION
Do not miss out on this incredible opportunity for a BRAND NEW HOME! Located within minutes of all your daily amenities, enjoy this bright open concept home with 4 bedroom 2.5 bath that offers living at it's finest. The primary suite offers a private, en-suite bathroom with double vanity and shower. Luxury vinyl planking throughout all main living areas and carpet in the bedrooms and great room. The kitchen features beautiful granite countertops and neutral cabinets with soft close drawers. Home comes with a full builder warranty. Home qualifies for a 15 year tax abatement through the City of Lorain. Call to schedule your appointment to see your new home today!
$200,000
1412 W 37th Street Lorain, OH 44053
- Type:
- Single Family
- Sq.Ft.:
- 1,886
- Status:
- Active
- Beds:
- 3
- Lot size:
- 0.19 Acres
- Year built:
- 1954
- Baths:
- 2.00
- MLS#:
- 5055553
- Subdivision:
- Brookview Sub
ADDITIONAL INFORMATION
Welcome to this stunning property where artistry and function come together seamlessly. The fabulous kitchen is a highlight, perfect for any cooking enthusiast with its striking accent backsplash and a suite of stainless steel appliances that lend a sleek, modern feel. In the primary bathroom, double sinks await, making your morning and evening routines effortless with this thoughtful design detail. Step outside to enjoy the deck, whether you love entertaining or prefer private outdoor moments, this space offers an ideal setting. Discover a life of elegance and practicality in a home where sophistication greets you at every turn. Explore this property and envision the exceptional memories you'll create in a home as special as this.
$500,000
4872 Leavitt Road Lorain, OH 44053
- Type:
- Single Family
- Sq.Ft.:
- 1,837
- Status:
- Active
- Beds:
- 5
- Lot size:
- 0.85 Acres
- Year built:
- 1948
- Baths:
- 3.00
- MLS#:
- 5040013
- Subdivision:
- Black River 02
ADDITIONAL INFORMATION
There is possible land development in the area that may increase the value of this property. This 5 bedroom 3 bath home is zoned agricultural but could be rezoned commercial. It has a 100 ft. frontage and is right next to commercial property. The property also features a large out building, that could be rented out or used as storage. It could make a great Air B and B or rent by the room.
$319,900
4590 Fields Way Lorain, OH 44053
- Type:
- Single Family
- Sq.Ft.:
- 1,512
- Status:
- Active
- Beds:
- 3
- Lot size:
- 0.12 Acres
- Year built:
- 2004
- Baths:
- 2.00
- MLS#:
- 5034389
- Subdivision:
- Fields/Martins Run 01
ADDITIONAL INFORMATION
See the pride of ownership in this gorgeous ranch in Martin’s Run. Owner has made a lot of updates including new roof less than a year old, new windows in whole house 1 year ago, kitchen cabinets replaced, counters and sinks in kitchen and both baths, microwave and dishwasher 1 year old, refrigerator and gas stove 3 years old and LVT flooring. This home features 3 bedrooms, 2 full baths, vaulted ceilings in living room, dining room and kitchen. Kitchen has a raised snack bar and plenty of storage with the upper extended white cabinets, all kitchen appliances stay. Owner’s suite with walk-in closet and private bath. The laundry room is on the main floor. There is a full basement that could be finished, sump pump with battery backup, 2 car attached garage with hot/cold water. Beautiful, fenced back yard with private patio and no back door neighbor.
$319,900
4590 FIELDS WAY Lorain, OH 44053
- Type:
- Single Family
- Sq.Ft.:
- 1,512
- Status:
- Active
- Beds:
- 3
- Lot size:
- 0.12 Acres
- Year built:
- 2004
- Baths:
- 2.00
- MLS#:
- 20241458
- Subdivision:
- MARTIN'S RUN
ADDITIONAL INFORMATION
See the pride of ownership in this gorgeous ranch in Martin's Run. Owner has made a lot of updates including new roof less than a year old, new windows in whole house 1 year ago, kitchen cabinets replaced, counters and sinks in kitchen and both baths, microwave and dishwasher 1 year old, refrigerator and gas stove 3 years old and LVT flooring is 6 years old. This home features 3 bedrooms, 2 full baths, vaulted ceilings in living room, dining room and kitchen. Kitchen has a raised snack bar and plenty of storage with the upper extended white cabinets, all kitchen appliances stay. Owner's suite with walk-in closet and private bath. The laundry room is on the main floor. There is a full basement that could be finished, sump pump with battery backup, 2 car attached garage with hot/cold water. Beautiful, fenced back yard with private patio and no back door neighbor.

The data relating to real estate for sale on this website comes in part from the Internet Data Exchange program of Yes MLS. Real estate listings held by brokerage firms other than the owner of this site are marked with the Internet Data Exchange logo and detailed information about them includes the name of the listing broker(s). IDX information is provided exclusively for consumers' personal, non-commercial use and may not be used for any purpose other than to identify prospective properties consumers may be interested in purchasing. Information deemed reliable but not guaranteed. Copyright © 2025 Yes MLS. All rights reserved.
Andrea D. Conner, License BRKP.2017002935, Xome Inc., License REC.2015001703, [email protected], 844-400-XOME (9663), 2939 Vernon Place, Suite 300, Cincinnati, OH 45219
Information is provided exclusively for consumers personal, non - commercial use and may not be used for any purpose other than to identify prospective properties consumers may be interested in purchasing. Copyright 2025, Firelands Association of REALTORS, all rights reserved.
Lorain Real Estate
The median home value in Lorain, OH is $113,400. This is lower than the county median home value of $214,100. The national median home value is $338,100. The average price of homes sold in Lorain, OH is $113,400. Approximately 48.23% of Lorain homes are owned, compared to 40.11% rented, while 11.66% are vacant. Lorain real estate listings include condos, townhomes, and single family homes for sale. Commercial properties are also available. If you see a property you’re interested in, contact a Lorain real estate agent to arrange a tour today!
Lorain, Ohio 44053 has a population of 65,051. Lorain 44053 is less family-centric than the surrounding county with 22.23% of the households containing married families with children. The county average for households married with children is 27.46%.
The median household income in Lorain, Ohio 44053 is $42,201. The median household income for the surrounding county is $62,390 compared to the national median of $69,021. The median age of people living in Lorain 44053 is 38.2 years.
Lorain Weather
The average high temperature in July is 83.7 degrees, with an average low temperature in January of 19.3 degrees. The average rainfall is approximately 38.9 inches per year, with 51.3 inches of snow per year.












