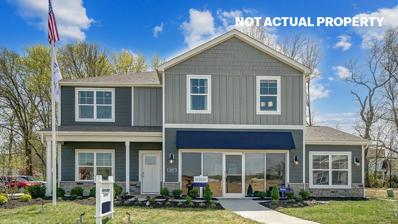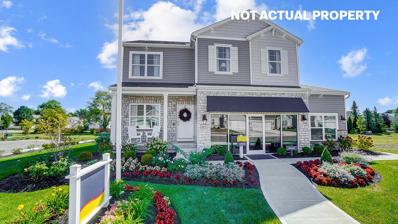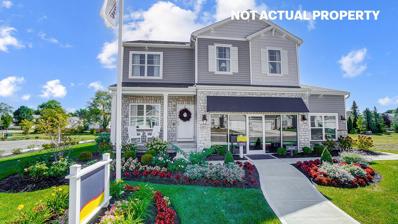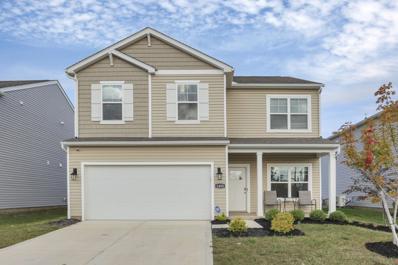Lithopolis OH Homes for Sale
- Type:
- Single Family-Detached
- Sq.Ft.:
- 1,839
- Status:
- NEW LISTING
- Beds:
- 3
- Lot size:
- 0.68 Acres
- Year built:
- 1926
- Baths:
- 2.00
- MLS#:
- 225000264
ADDITIONAL INFORMATION
Welcome to this charming 3-bedroom, 1.5-bath home in the desirable Lithopolis, Ohio, located within the Bloom Carroll School District. This property offers incredible potential with a little TLC, making it the perfect opportunity for those looking to create their dream home. Situated in town, the property boasts a large lot, providing plenty of outdoor space. Featuring two separate 2-car garages, offering space for up to four cars in total, and a great layout, this home offers a solid foundation for customization and improvement. With some updates, this could be a fantastic investment or a cozy family retreat. Don't miss out on the chance to make this house your ow
- Type:
- Single Family-Detached
- Sq.Ft.:
- 1,020
- Status:
- Active
- Beds:
- 3
- Lot size:
- 0.25 Acres
- Year built:
- 1900
- Baths:
- 1.00
- MLS#:
- 224043294
ADDITIONAL INFORMATION
Unbelievable opportunity to own a beautiful cape cod in the heart of Village of Lithopolis. Bloom-Carroll schools, big backyard, 3 car garage, shed, walking paths, parks and more! Prime opportunity to buy this at a low price and make it your own! Extra large lot! Enjoy walkability to coffee shops, restaurants, and shops.
- Type:
- Single Family-Detached
- Sq.Ft.:
- 2,600
- Status:
- Active
- Beds:
- 5
- Lot size:
- 0.13 Acres
- Year built:
- 2024
- Baths:
- 3.00
- MLS#:
- 224036152
- Subdivision:
- The Summit At Wagnalls Run
ADDITIONAL INFORMATION
Stylish new Henley plan in the beautiful community of The Summit at Wagnalls Run. This two-story home provides 5 large bedrooms and 3 full baths. The main level living area offers solid surface flooring throughout for easy maintenance. The staircase enters from the family room for convenience and privacy. The kitchen offers beautiful cabinetry, spacious countertops, a large pantry and a built-in island with ample seating space. Also, on the main level, you'll find a spacious study, perfect for an office space, as well as a bedroom. Upstairs, you'll find 4 additional bedrooms, including one that features a gorgeous walk-in closet, as well as a 2nd living space that can be used as a great entertainment space.
- Type:
- Single Family-Detached
- Sq.Ft.:
- 2,053
- Status:
- Active
- Beds:
- 4
- Lot size:
- 0.14 Acres
- Year built:
- 2024
- Baths:
- 3.00
- MLS#:
- 224036136
- Subdivision:
- The Summit At Wagnalls Run
ADDITIONAL INFORMATION
Gorgeous new Bellamy plan in the beautiful community of The Summit at Wagnalls Run. This open concept, two-story home features 4 large bedrooms and 2.5 baths. The Bellamy features a turnback staircase situated away from the foyer for convenience and privacy, as well as a wonderful study that can be used as the perfect office space! The kitchen offers beautiful cabinetry, a large pantry and a built-in island with ample seating space, perfect for entertaining. The oversized, upstairs bedroom is the star of the home and features a en suite bathroom with ample storage in the walk-in closet. The remaining 3 bedrooms rooms and laundry room round up the rest of the upper level. Modern farmhouse front adds extra curb appeal!
- Type:
- Single Family-Detached
- Sq.Ft.:
- 2,053
- Status:
- Active
- Beds:
- 4
- Lot size:
- 0.14 Acres
- Year built:
- 2024
- Baths:
- 3.00
- MLS#:
- 224036128
- Subdivision:
- The Summit At Wagnalls Run
ADDITIONAL INFORMATION
Gorgeous new Bellamy plan in the beautiful community of The Summit at Wagnalls Run. This open concept, two-story home features 4 large bedrooms and 2.5 baths. This home features a turnback staircase situated away from the foyer for convenience and privacy, as well as a wonderful study that can be used as the perfect office space! The kitchen offers beautiful cabinetry, a large pantry and a built-in island with ample seating space, perfect for entertaining. The oversized, upstairs bedroom is the star of the home and features a en suite bathroom with ample storage in the walk-in closet. The remaining 3 bedrooms rooms and laundry room round up the rest of the upper level. Modern farmhouse front adds extra curb appeal!
- Type:
- Single Family-Detached
- Sq.Ft.:
- 1,773
- Status:
- Active
- Beds:
- 4
- Lot size:
- 0.14 Acres
- Year built:
- 2024
- Baths:
- 2.00
- MLS#:
- 224031062
ADDITIONAL INFORMATION
Experience modern living in this nearly new ranch home, built in the spring and still in pristine condition. The open floorplan seamlessly blends style and functionality, highlighted by a massive kitchen island that's perfect for both everyday meals and entertaining guests. The property features a fenced-in backyard, ideal for privacy and outdoor activities, and an electric car charger in the garage for your convenience. With its contemporary design and thoughtful upgrades, this home offers a blend of comfort and innovation, making it an ideal choice for those seeking a move-in-ready residence with all the modern amenities. Builder warrantees are transferable!
- Type:
- Single Family-Detached
- Sq.Ft.:
- 2,110
- Status:
- Active
- Beds:
- 4
- Lot size:
- 0.14 Acres
- Year built:
- 2022
- Baths:
- 3.00
- MLS#:
- 224030018
ADDITIONAL INFORMATION
ASSUMABLE FHA RATE @ 3.99%! Welcome to your dream home! This stunning, like-new residence was built by DR Horton in 2022 and offers a contemporary open floor plan that seamlessly blends style and functionality. As you step inside, you'll be greeted by an expansive living space with abundant natural light, highlighting the modern finishes and elegant design throughout. Featuring state-of-the-art appliances, granite countertops, and ample cabinetry. It opens up to a spacious living and dining area, making it perfect for both everyday living and entertaining guests. The home includes a generously sized master suite with a luxurious en-suite bathroom, complete with a walk-in shower and dual vanities. Additional bedrooms are well-appointed and offer plenty of closet space.
Andrea D. Conner, License BRKP.2017002935, Xome Inc., License REC.2015001703, [email protected], 844-400-XOME (9663), 2939 Vernon Place, Suite 300, Cincinnati, OH 45219
Information is provided exclusively for consumers' personal, non-commercial use and may not be used for any purpose other than to identify prospective properties consumers may be interested in purchasing. Copyright © 2025 Columbus and Central Ohio Multiple Listing Service, Inc. All rights reserved.
Lithopolis Real Estate
The median home value in Lithopolis, OH is $383,500. This is higher than the county median home value of $300,800. The national median home value is $338,100. The average price of homes sold in Lithopolis, OH is $383,500. Approximately 80.94% of Lithopolis homes are owned, compared to 17.43% rented, while 1.64% are vacant. Lithopolis real estate listings include condos, townhomes, and single family homes for sale. Commercial properties are also available. If you see a property you’re interested in, contact a Lithopolis real estate agent to arrange a tour today!
Lithopolis, Ohio has a population of 2,291. Lithopolis is more family-centric than the surrounding county with 47.94% of the households containing married families with children. The county average for households married with children is 34.4%.
The median household income in Lithopolis, Ohio is $91,734. The median household income for the surrounding county is $77,241 compared to the national median of $69,021. The median age of people living in Lithopolis is 35.1 years.
Lithopolis Weather
The average high temperature in July is 85.5 degrees, with an average low temperature in January of 20.2 degrees. The average rainfall is approximately 39.7 inches per year, with 21.8 inches of snow per year.






