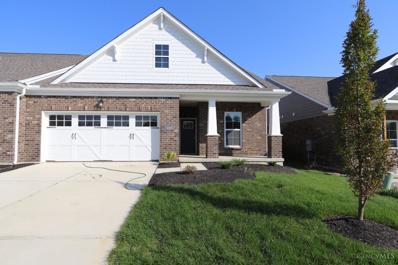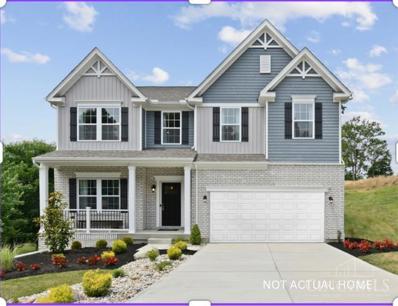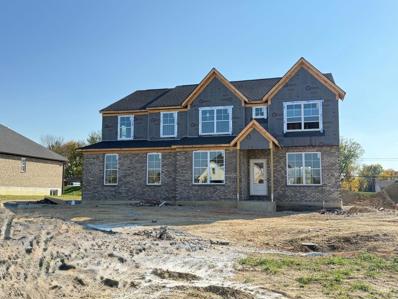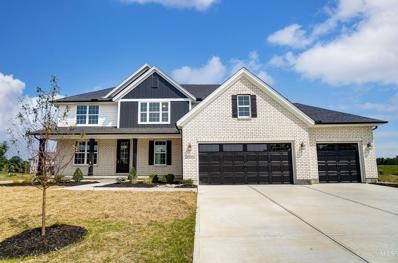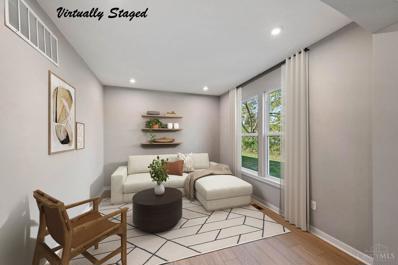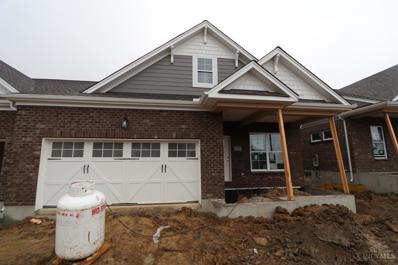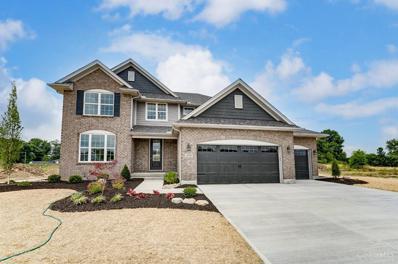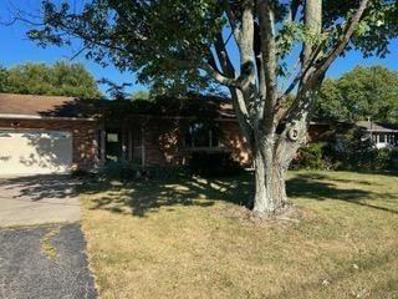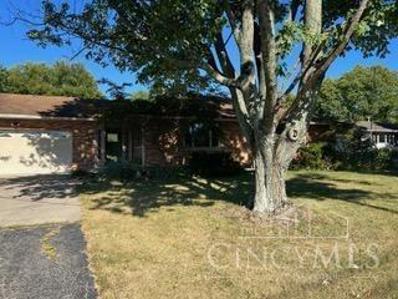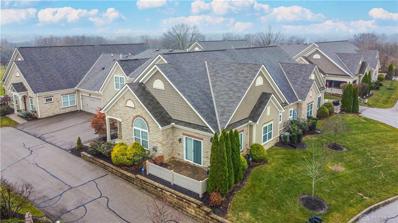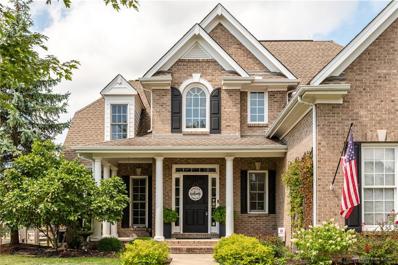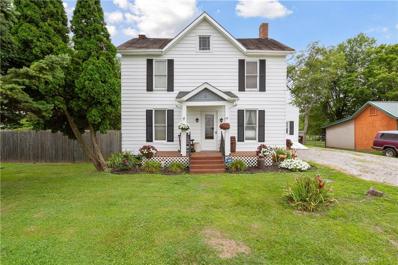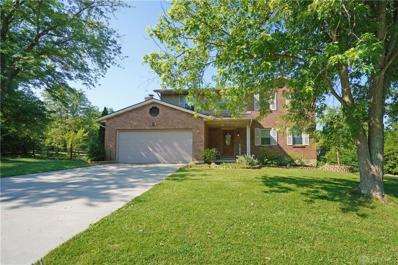Liberty Twp OH Homes for Sale
$391,517
Callaway Drive Liberty Twp, OH 45011
ADDITIONAL INFORMATION
Brand new construction Villa by M/I Homes in The Beautiful community of Callaway Place in Liberty Township. Open concept and gorgeous selections throughout. 2 bedrooms and 2 full baths, over 1600 sq ft of finished living space! Front and rear covered porches and 2 car garage. Maintenance free living, Lakota Schools and close to Liberty Town Center!
$599,990
Maggie Way Liberty Twp, OH 45011
- Type:
- Single Family
- Sq.Ft.:
- 2,753
- Status:
- Active
- Beds:
- 4
- Lot size:
- 0.19 Acres
- Baths:
- 3.00
- MLS#:
- 1806306
ADDITIONAL INFORMATION
Welcome to your dream home in the premier Carriage Meadows community of Liberty Township, Ohio! Nestled in a tranquil cul-de-sac, this stunning 4-bedroom residence boasts a beautiful brick wrap and brick front, exuding timeless elegance and exceptional curb appeal. As you step inside, you'll be greeted by a spacious living area perfect for creating cherished family memories. The chef's kitchen, designed for culinary enthusiasts, is where you'll imagine preparing gourmet meals and hosting joyful gatherings. Retreat to the large owner's suite, your personal sanctuary, featuring an ensuite with abundant closet space and a luxurious tile shower that promises relaxation and comfort. The full, unfinished basement offers endless possibilities for customization, allowing you to create the space you've always dreamed of. Conveniently located close to shopping, dining, and highways, this home offers the perfect blend of luxury and convenience. Don't wait, act now!
$749,900
Gaspar Trail Liberty Twp, OH 45044
ADDITIONAL INFORMATION
Builder/Agent. January Availability - the Tucker by John Henry Homes at Caravel. Terrific new design featuring approximately 3791sf, 5 bedrooms, 5 full baths, 3 car garage (oversized 2 car side with carriage), finished lower level with 9' basement and 2nd story loft. Decorator finishes include hardwood 1st floor, upgraded painted cabinets, quartz countertops, stainless steel appliances, luxury shower in primary, stone fireplace, tile baths and laundry, mudroom cubbies and smooth ceilings. Smart home features include wi-fi enable t-stat, video doorbell, smart hub and wi-fi enabled garage door openers. Energy efficient design with an estimated 54 HERS score
$738,100
Palomino Lane Liberty Twp, OH 45011
- Type:
- Single Family
- Sq.Ft.:
- n/a
- Status:
- Active
- Beds:
- 4
- Lot size:
- 0.35 Acres
- Baths:
- 3.00
- MLS#:
- 1802335
ADDITIONAL INFORMATION
Jaw-dropping new Amherst plan by Schmidt Builders in beautiful Shetland Farms featuring a welcoming covered front porch. Once inside you'll find a study/flex room just off the entry. Open concept with a well appointed island kitchen with built-in stainless steel appliances, gorgeous cabinetry, large walk-in pantry and morning room all open to the spacious great room with soaring ceiling. Take a few steps down to the included rec/game room. The owners suite is on it's own level with an en suite with a double bowl vanity, walk-inn shower, water closet and walk-in closet. You'll find the 3 remaining bedrooms on the top floor along with a full bath with a double bowl vanity and a convenient laundry room. Full basement with full bath rough-in and a 3 bay garage.
$617,900
Cordoba Drive Liberty Twp, OH 45044
- Type:
- Single Family
- Sq.Ft.:
- n/a
- Status:
- Active
- Beds:
- 4
- Lot size:
- 0.26 Acres
- Baths:
- 3.00
- MLS#:
- 1797417
ADDITIONAL INFORMATION
Gorgeous new Grandin plan by Fischer Homes in the beautiful Crescent Moon community. This plan offers an island kitchen with pantry, lots of cabinet space and quartz countertops. Two-story family room expands to light-filled morning room, which walks out to the back yard. Casual living room off of morning room. Private study with double doors off of entry foyer. Owners Suite with private bath featuring dual vanity sinks, walk in shower, private commode and oversized walk-in closet. Three additional bedrooms, hall bath and convenient second floor laundry room complete the upstairs. Full, unfinished basement with full bath rough in. Attached three car garage.
- Type:
- Single Family
- Sq.Ft.:
- 1,715
- Status:
- Active
- Beds:
- 2
- Lot size:
- 0.12 Acres
- Year built:
- 2024
- Baths:
- 2.00
- MLS#:
- 1796086
ADDITIONAL INFORMATION
Stunning brand new construction Villa by M/I Homes in the beautiful Callaway Place community in Liberty Township. One floor living with an open concept and high ceilings. 2 bedrooms plus a study and 2 full baths. Full unfinished basement with plumbing rough in and two 4' x 4' windows letting plenty of light in! Front and rear covered porches and gorgeous finishes throughout. 2 car garage and maintenance free living! Must see!
$689,900
Shetland Court Liberty Twp, OH 45011
- Type:
- Single Family
- Sq.Ft.:
- 2,868
- Status:
- Active
- Beds:
- 4
- Lot size:
- 0.5 Acres
- Baths:
- 3.00
- MLS#:
- 1791651
ADDITIONAL INFORMATION
Gorgeous new Brookstone plan by Schmidt Builders in the beautiful brand new community of Shetland Farms featuring a soaring 2 story foyer. Very open plan offers an island kitchen with stainless steel appliances, beautiful cabinetry with quartz counters, walk-out morning room and a formal dining room all with a view to the huge great room with gas fireplace with stone surround. A flex room and full bathroom round out the first floor. Upstairs homeowners retreat with an en suite that includes 2 separate vanities, large shower, water closet and large walk-in closet. Three additional bedrooms and a centrally located hall bathroom. Full basement with full bath rough-in. 3-bay garage.
- Type:
- Single Family
- Sq.Ft.:
- 1,956
- Status:
- Active
- Beds:
- 2
- Lot size:
- 0.47 Acres
- Year built:
- 1957
- Baths:
- 2.00
- MLS#:
- 900634
- Subdivision:
- Dvarga Park
ADDITIONAL INFORMATION
Solid brick ranch with 1956 square feet built in 1957. 2 bedrooms and 1.5 baths. 1.5 acre lot. Inground pool. Two outbuildings 18 X 21 and 24 X 31 provide ample storage for work, storage or yard vehicles. The property is located along fast developing Cincinnati Dayton Corridor in Liberty Township. The utilities are public water, public sewer and gas.
- Type:
- Single Family
- Sq.Ft.:
- 1,956
- Status:
- Active
- Beds:
- 2
- Year built:
- 1957
- Baths:
- 2.00
- MLS#:
- 1790647
ADDITIONAL INFORMATION
Solid brick ranch with 1956 square feet built in 1957. 2 bedrooms and One and Half baths. 1.5 acre lot. Inground pool. Two outbuildings 18 X 21 and 24 X 31 provide ample storage for work, storage or yard vehicles. The property is along fast-developing Cincinnati Dayton corridor in Liberty Township. The utilities are public water, public sewer and gas.
- Type:
- Condo
- Sq.Ft.:
- 2,277
- Status:
- Active
- Beds:
- 3
- Lot size:
- 0.58 Acres
- Year built:
- 2015
- Baths:
- 3.00
- MLS#:
- 877775
ADDITIONAL INFORMATION
Open floorplan RARE 3bed/3bath condo, featuring hardwood floors and soaring cathedral ceilings. Large kitchen w bar seating, main floor master suite, plus extra sunroom / office with slider door to private patio w pavers. Second bedroom downstairs with tiled full hall bath. Rare second floor oversized bedroom, full bath, plus a huge walk-in closet/storage room. Two car attached garage. Main floor laundry. HOA includes pool, clubhouse, water, trash, sewer, snow removal.
- Type:
- Single Family
- Sq.Ft.:
- 3,606
- Status:
- Active
- Beds:
- 4
- Lot size:
- 0.28 Acres
- Year built:
- 2004
- Baths:
- 4.00
- MLS#:
- 872394
- Subdivision:
- Trails/Four Bridges Ph 01
ADDITIONAL INFORMATION
Professional pictures coming 27 August! Step inside your next dream home. This spacious home boasts over 3600 total square feet with many upgrades and desirable features. Just beyond your front entry way lies your formal dining room with elegant coffered ceilings, crown moulding, and newly installed laminate flooring. Next, step into your living room with cathedral ceilings, an elegant mantle, gas fireplace, large paddle fan, and newly installed laminate flooring. Just off the living room is the spacious kitchen with a high counter breakfast bar and ample space for an eat-in kitchen table. The primary suite features coffered ceilings with crown moulding, ceiling fan, walk-in closet, and updated bathroom fixtures. The newly renovated mudroom/laundry room offers plenty of space for side-by-side units with a custom folding table above your washer/dryer units. The second-floor features 3 spacious bedrooms which includes an oversized 13'x25' bedroom. The second floor also includes a full bathroom, a home office nook, and bonus lounge space at the top of the stairs. Your finished basement is sure to entertain with an approximate 17'x16' wet bar area, 22'x12' living area, and 19'x12' theatre room. The basement also includes an approximate 8'x6' storage area in addition to the utility closet. Additional updates/features include: newer built-in microwave, newer stove, dishwaser, projector screen and projector, theatre couches, attic storage, fenced in yard, approximate 12'x13' wood deck, back patio with a built-in wood fireplace, basement furnace (2020), water heater (2021), second floor furnace (08/2022), second floor A/C (08/2022), insulated oversize garage door with opener (2021), security system, garage ceiling fans, and more.
- Type:
- Single Family
- Sq.Ft.:
- 1,578
- Status:
- Active
- Beds:
- 4
- Lot size:
- 0.34 Acres
- Year built:
- 1900
- Baths:
- 1.00
- MLS#:
- 869443
ADDITIONAL INFORMATION
Two story house in the country offering 4 bedrooms and 1578 sq ft. Many updates throughout the house include: Plumbing, electrical, kitchen, bathroom, new flooring throughout, freshly painted, new sump pump, some new windows and siding, and new screen doors. The backyard is large and completely fenced in. There is a deck for entertaining and a shed for storage. Come see it today!!
- Type:
- Single Family
- Sq.Ft.:
- 2,036
- Status:
- Active
- Beds:
- 4
- Lot size:
- 0.44 Acres
- Year built:
- 1987
- Baths:
- 3.00
- MLS#:
- 866870
- Subdivision:
- Snow Hill
ADDITIONAL INFORMATION
Move in ready! Beautiful 4 Bedroom - 2.5 Bath home in desirable neighborhood on picturesque corner lot. Mature trees and privacy. Kitchen/Breakfast Room open to a warm inviting Family Room w/wood burning FP and French Door to large back deck overlooking a very large fenced in backyard. Formal LR & DR for your family entertainment or use for home office space. Large MB w/updated bath. Hall Bath Updated. All appliances included. Radon Mitigation system installed. Large unfinished basement w/laundry. No HOA
 |
| The data relating to real estate for sale on this web site comes in part from the Broker Reciprocity™ program of the Multiple Listing Service of Greater Cincinnati. Real estate listings held by brokerage firms other than Xome Inc. are marked with the Broker Reciprocity™ logo (the small house as shown above) and detailed information about them includes the name of the listing brokers. Copyright 2024 MLS of Greater Cincinnati, Inc. All rights reserved. The data relating to real estate for sale on this page is courtesy of the MLS of Greater Cincinnati, and the MLS of Greater Cincinnati is the source of this data. |
Andrea D. Conner, License BRKP.2017002935, Xome Inc., License REC.2015001703, [email protected], 844-400-XOME (9663), 2939 Vernon Place, Suite 300, Cincinnati, OH 45219

The data relating to real estate for sale on this website is provided courtesy of Dayton REALTORS® MLS IDX Database. Real estate listings from the Dayton REALTORS® MLS IDX Database held by brokerage firms other than Xome, Inc. are marked with the IDX logo and are provided by the Dayton REALTORS® MLS IDX Database. Information is provided for consumers` personal, non-commercial use and may not be used for any purpose other than to identify prospective properties consumers may be interested in. Copyright © 2024 Dayton REALTORS. All rights reserved.
Liberty Twp Real Estate
The median home value in Liberty Twp, OH is $432,000. The national median home value is $338,100. The average price of homes sold in Liberty Twp, OH is $432,000. Liberty Twp real estate listings include condos, townhomes, and single family homes for sale. Commercial properties are also available. If you see a property you’re interested in, contact a Liberty Twp real estate agent to arrange a tour today!
Liberty Twp, Ohio has a population of 31,563.
The median household income in Liberty Twp, Ohio is $50,034. The median household income for the surrounding county is $72,281 compared to the national median of $69,021. The median age of people living in Liberty Twp is 35.3 years.
Liberty Twp Weather
The average high temperature in July is 86.6 degrees, with an average low temperature in January of 21 degrees. The average rainfall is approximately 42.9 inches per year, with 13.2 inches of snow per year.
