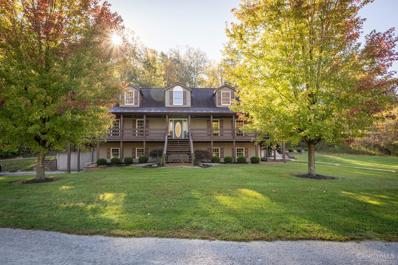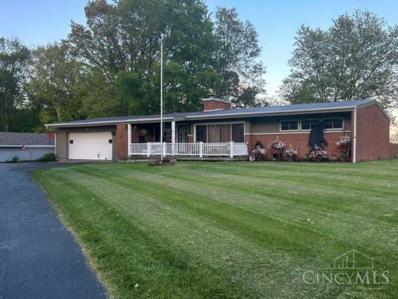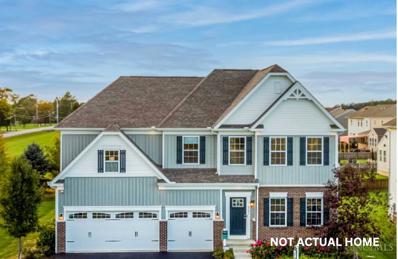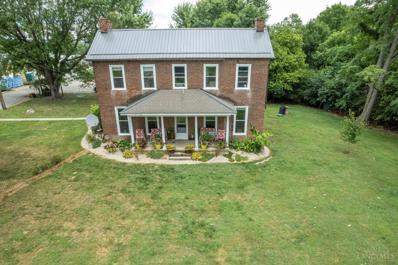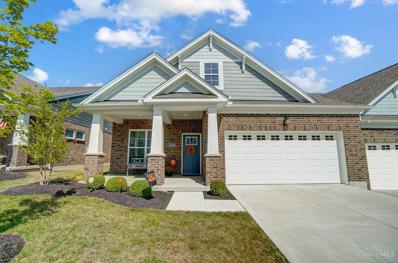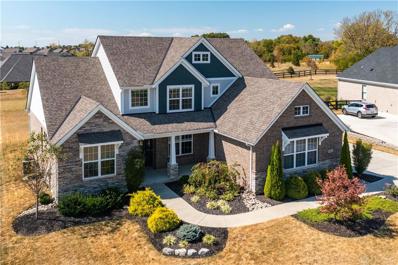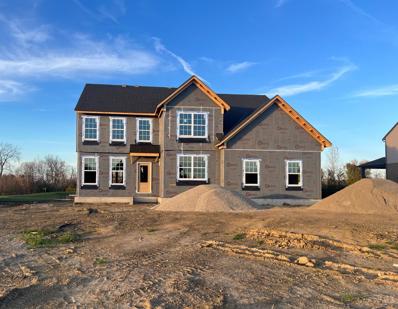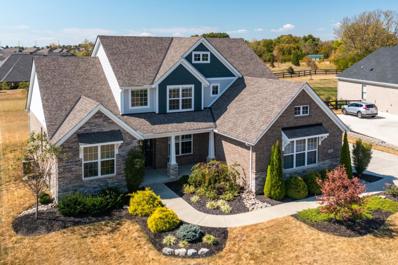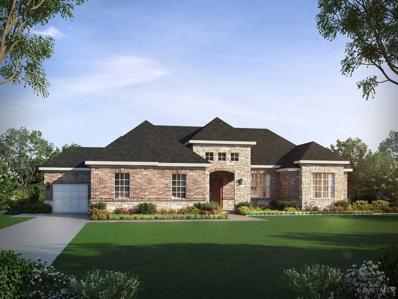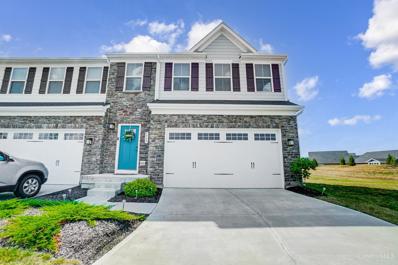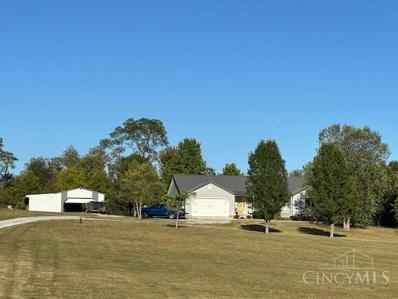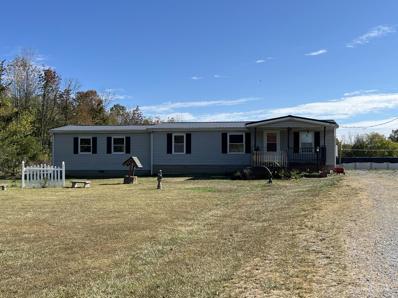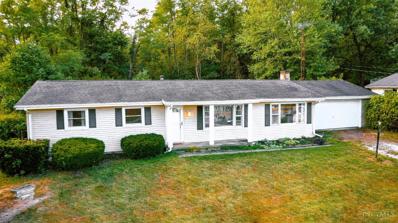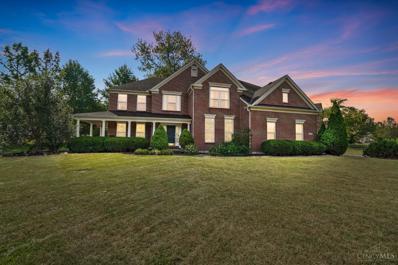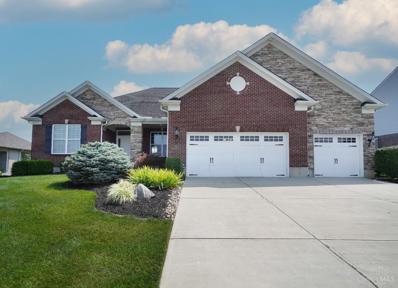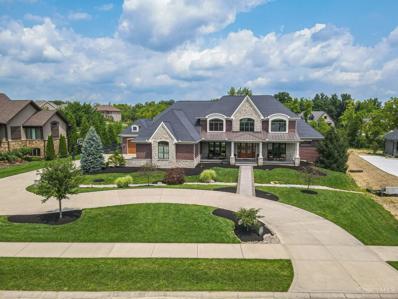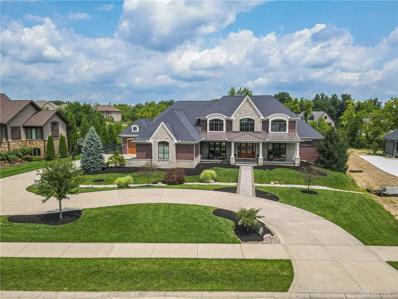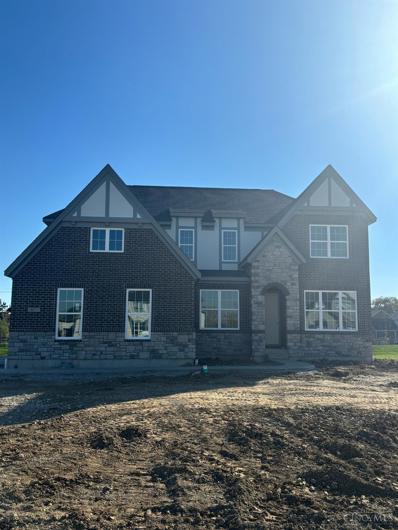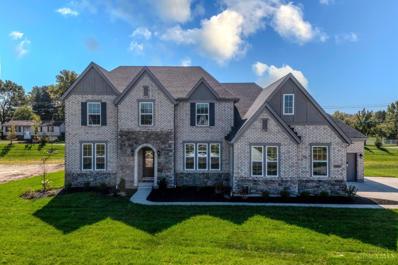Liberty Twp OH Homes for Sale
$750,000
St Rt 73 Liberty Twp, OH 45133
- Type:
- Single Family
- Sq.Ft.:
- 3,472
- Status:
- Active
- Beds:
- 3
- Lot size:
- 10 Acres
- Year built:
- 2002
- Baths:
- 3.00
- MLS#:
- 1821957
ADDITIONAL INFORMATION
96 X 50 pole Barn with finish shop area, complete with heat, plumbing, full bath, work area. In ground pool that is heated. Home is heated with wood furnace, and has wood floors with master suite on first floor. Large walk in closets through out for ample storage. Walk out basement to finish to your liking. All this sits on 10 beautiful partially wooded acres.
$289,900
George Avenue Liberty Twp, OH 45133
- Type:
- Single Family
- Sq.Ft.:
- 1,372
- Status:
- Active
- Beds:
- 4
- Lot size:
- 0.48 Acres
- Year built:
- 1955
- Baths:
- 2.00
- MLS#:
- 1821737
ADDITIONAL INFORMATION
Home has 1700 sq. ft. as home has been added on. Welcome home to this one level home no steps recently remodeled ranch home located in a country neighborhood No HOA,6 panel doors, newer Pergo flooring in living room hall, two bedrooms have original hardwood floors primary bedroom has carpet a newer primary bath adjoins. Kitchen updated with new counter tops fresh paint on cabinets, Wood burning fireplace in spacious bright and open living room. Fenced in back yard for fur pets. Conveniently located close to downtown, shopping, restaurants, YMCA, Rocky Fork Lake State Park. Room at end of garage is perfect for tools, storage, yard toys, and mowers
$646,165
Brougham Drive Liberty Twp, OH 45011
ADDITIONAL INFORMATION
Welcome to Carriage Meadows by Maronda Homes! Where you can unwind and leave all the stresses of the busy world behind! Enjoy Piece of mind in our beautiful Truman model, where prestige meets convenience! Enjoy a chef's kitchen, spacious 2 story living room, 2 flex spaces which can serve as a study or home office, 3 car garage, and so much more! Call or stop by our beautifully decorated model home for more information.
$825,000
St Rt 73 Liberty Twp, OH 45133
- Type:
- Single Family
- Sq.Ft.:
- 3,403
- Status:
- Active
- Beds:
- 3
- Lot size:
- 13 Acres
- Year built:
- 1901
- Baths:
- 1.00
- MLS#:
- 1820789
ADDITIONAL INFORMATION
2 Story brick home with thriving greenhouse business. 6 greenhouses with retail area that operates spring and fall. 50 X 40 barn, 50 X 36 pole building, pond area. In the country, but conveniently close to town.
- Type:
- Single Family
- Sq.Ft.:
- 2,377
- Status:
- Active
- Beds:
- 3
- Lot size:
- 0.12 Acres
- Year built:
- 2022
- Baths:
- 3.00
- MLS#:
- 1819198
ADDITIONAL INFORMATION
Convenient living at its finest! Welcome to 5008 S Castle Ct in beautiful Liberty Township. Located in the intimate M/I Homes Peaks of Aspen Trails community right off 747 and Kyle's Station. This stunning Avery model Paired Villa home is as beautiful as it is functional. 3 beds and 3 full baths. Neutral tones throughout. 9 ft ceilings. Less than 3 years old. Spacious first floor primary suite with massive walk in closet and adjoining laundry! Ample oversized windows for lots of natural light. First floor office could be converted into a 4th bedroom. Bonus upper finished loft perfect for children's play space or media room. 10-Year Transferable Structural Warranty to new owner! This includes roof and floor framing members, bearing walls, and foundation systems.
ADDITIONAL INFORMATION
Brand new construction Villa by M/I Homes in The Beautiful community of Callaway Place in Liberty Township. Open concept and gorgeous selections throughout. 2 bedrooms and 2 full baths, over 1600 sq ft of finished living space! Front and rear covered porches and 2 car garage. Maintenance free living, Lakota Schools and close to Liberty Town Center!
- Type:
- Single Family
- Sq.Ft.:
- 3,053
- Status:
- Active
- Beds:
- 4
- Lot size:
- 0.45 Acres
- Year built:
- 2019
- Baths:
- 4.00
- MLS#:
- 921951
- Subdivision:
- Carriage Hill
ADDITIONAL INFORMATION
Stunning Schmidt Builders custom home in the Cavern Creek section of Carriage Hill! This well-maintained property features 4 bedrooms, 3.5 baths, and a 3-car side entry garage. The open floor plan includes a great room with 13ft ceilings, a fireplace, and built-ins. The gourmet kitchen offers quartz countertops, a large island, stainless steel appliances, and a dining area that leads to a covered deck. The first-floor master suite boasts a luxurious bath and walk-in closet. Over 1,300 sq. ft. of potential in the unfinished basement, featuring 9ft ceilings, ready to be transformed to suit your needs. High-end finishes throughout, including hardwood floors, tray ceilings, and crown molding. Enjoy the amenities of Carriage Hill, including trails, open spaces, and stocked fishing ponds.
$824,900
Gaspar Trail Liberty Twp, OH 45044
ADDITIONAL INFORMATION
March Availability - The Austin by John Henry Homes at Caravel. Incredible 2 story design featuring approx. 3579sf, 5 bedrooms, 4 full baths, 2 story great room 2 car side entry garage with a 3rd carriage, 12x17 covered Trex deck, 9' lower level, decorative ceiling in primary and luxurious walk-in shower. Decorator finishes are all high end an include upgraded gourmet kitchen with Aristokraft cabinets, tile baths and laundry, hardwood 1st floor, upgraded Moen faucets, energy efficient LED lighting, smooth ceilings, upgraded railing and spindles, mudroom cubbies and stainless steel appliances. All John Henry Homes include smart home ready and include a video doorbell, wifi enables t-stat, wifi enable garaged door opener, prewires wifi hotspots and a smart hub. All John Henry Homes are energy efficient and include certified a certified HERS score. Builder/Agent
- Type:
- Single Family
- Sq.Ft.:
- 3,053
- Status:
- Active
- Beds:
- 4
- Lot size:
- 0.45 Acres
- Year built:
- 2019
- Baths:
- 4.00
- MLS#:
- 1818530
ADDITIONAL INFORMATION
Stunning Schmidt Builders custom home in the Cavern Creek section of Carriage Hill! This well-maintained property features 4 bedrooms, 3.5 baths, and a 3-car side entry garage. The open floor plan includes a great room with 13ft ceilings, a fireplace, and built-ins. The gourmet kitchen offers quartz countertops, a large island, stainless steel appliances, and a dining area that leads to a covered deck. The first-floor master suite boasts a luxurious bath and walk-in closet. Over 1,300 sq. ft. of potential in the unfinished basement, featuring 9ft ceilings, ready to be transformed to suit your needs. High-end finishes throughout, including hardwood floors, tray ceilings, and crown molding. Enjoy the amenities of Carriage Hill, including trails, open spaces, and stocked fishing ponds.
$864,900
Diogo Drive Liberty Twp, OH 45044
- Type:
- Single Family
- Sq.Ft.:
- n/a
- Status:
- Active
- Beds:
- 3
- Year built:
- 2024
- Baths:
- 3.00
- MLS#:
- 1818537
ADDITIONAL INFORMATION
April Availability - The Lucas by John Henry Homes on a gorgeous site in Caravel. Spectacular ranch design with everything you could want in a new home! The Lucas features approximately 3801sf, 4 bedrooms 3 baths, 2 car side entry garage with a 3rd car carriage, covered porch with gas fireplace and finished lower level with bedroom and spacious rec room. The decorator finishes are all high end and include a luxurious walk-in shower in the primary with upgrade tile, upgraded Aristokraft cabinets with quiet close doors and drawers, upgraded quartz countertops, a decorative backsplash, 1st floor hardwood, smooth ceilings, custom lighting and upgraded Moen faucets. All John Henry Homes include a smart home package with video doorbell, wifi enable garage door opener and prewired wifi access points. All John Henry Homes include certified HERS scores. Builder/Agent.
- Type:
- Single Family
- Sq.Ft.:
- 2,105
- Status:
- Active
- Beds:
- 3
- Lot size:
- 0.07 Acres
- Year built:
- 2022
- Baths:
- 4.00
- MLS#:
- 1817044
ADDITIONAL INFORMATION
Discover luxury living in this stunning, recently renovated 3-bedroom corner home! With 3.5 baths and a sleek, well-equipped kitchen featuring built-in appliances, an eat-in area, and an elegant island adorned with marble, granite, and slate finishes, this home seamlessly blends style and functionality. Enjoy the comfort of wall-to-wall carpeting and the ambiance of recessed lighting throughout. Retreat to the primary suite with a standing shower and spacious walk-in closet. The beautifully finished lower-level rec room offers extra space with a half bath and bonus room, perfect for entertaining. Complete with an attached front garage, ample driveway parking, and a beautifully landscaped yard, this home is an exceptional find!
$450,000
Carper Lane Liberty Twp, OH 45133
- Type:
- Single Family
- Sq.Ft.:
- 2,256
- Status:
- Active
- Beds:
- 3
- Lot size:
- 7.4 Acres
- Year built:
- 2003
- Baths:
- 2.00
- MLS#:
- 1817854
ADDITIONAL INFORMATION
LOCATION! 7.4 Beautiful Acres! 2256 Sq Ft, 3 bedroom, 2 full bath home and an attached 2 car garage. Spring fed, stocked pond! 24X32 Barn w/electric & concrete floor and a 16X32 Lean-to. Newer metal roof on the home! New in 2024: Electric furnace, all carpet, water softner, water heater, and well pump! This open floorplan boasts shiplap & ventless propane gas fireplace! If you are looking for a turn key home, this is it. Call for your personal tour of this stunning property!
$269,000
Mad River Road Liberty Twp, OH 45133
- Type:
- Single Family
- Sq.Ft.:
- 1,656
- Status:
- Active
- Beds:
- 4
- Lot size:
- 5.1 Acres
- Year built:
- 1994
- Baths:
- 2.00
- MLS#:
- 1817510
ADDITIONAL INFORMATION
Privately located off the road sits this 4 bedroom double wide which offers spacious living with the grand bedroom being 24 x 24 with separate deck. The back yard includes a 32 ft above ground pool with deck. There is also the oversized garage with an additional recreational room as well as a small shed.
$169,900
US Rt 50 Liberty Twp, OH 45133
- Type:
- Single Family
- Sq.Ft.:
- 1,296
- Status:
- Active
- Beds:
- 3
- Lot size:
- 0.53 Acres
- Year built:
- 1965
- Baths:
- 1.00
- MLS#:
- 1817247
ADDITIONAL INFORMATION
MOVE-IN READY Country Home Awaits Your Personal Touch! Welcome to this charming 3-bedroom, 1 full bath home located in a peaceful, quiet rural setting. This property offers the perfect balance of country living with the convenience of nearby amenities. Featuring 3 spacious bedrooms perfect for family, guests, or a home office. A beautifully renovated full bathroom with modern updates. A 2-car garage providing ample storage and parking. As well as an open concept dining/family room with wood burning fireplace. You'll find loads of storage in your Kitchen including Dishwasher, Microwave, Oven/Range and Refrigerator. Enjoy the sunsets overlooking the wide open farmland. Nestled on just over half an acre, offering plenty of outdoor space for relaxation and recreation. Located in Hillsboro City School District. Don't miss your chance to make this charming, cozy, country home your own. Schedule a showing today!
- Type:
- Single Family
- Sq.Ft.:
- 3,943
- Status:
- Active
- Beds:
- 4
- Lot size:
- 0.48 Acres
- Year built:
- 2003
- Baths:
- 5.00
- MLS#:
- 1816736
ADDITIONAL INFORMATION
This charming 5,478 sqft 4 bed/4.5 bath full brick home offers timeless appeal with its classic wrap-around front porch, three-car side-entry garage, 1/2 acre lot with large front & side yards ideal for outdoor play, & plenty of privacy with the tree lined backyard. Inside, the spacious layout features two sets of staircases that add both convenience & a touch of elegance. The home is beautifully detailed with wainscoting, crown molding, & 13' ceiling in the family room, creating a sense of openness and sophistication. The kitchen is a true centerpiece, boasting a large island, cherry cabinetry, & a generous pantry. Every bedroom offers the luxury of walk-in closets & ceiling fans, ensuring comfort & ample storage. The first floor includes a convenient laundry room & a dedicated study, perfect for a home office. The finished basement features tall ceilings & a full bath! With thoughtful details throughout, this home has plenty to offer. HVAC 2019, HWH 2014. Pool right across the street
- Type:
- Single Family
- Sq.Ft.:
- 2,342
- Status:
- Active
- Beds:
- 3
- Lot size:
- 0.31 Acres
- Year built:
- 2011
- Baths:
- 3.00
- MLS#:
- 1814124
ADDITIONAL INFORMATION
Beautiful ranch home with a full golf course view! This spacious home has so many desirable features including an open floor concept. The primary bedroom has a custom closet with a laundry shoot connected to the laundry room. The primary bath also has a double headed shower. Three car garage. While enjoying your golf course view, you can choose from 3 outdoor spaces to take it all in! One being a covered porch. Hardwood flooring through entry into kitchen and dining/sunroom. Feel free to ask about any furniture. The unfinished basement is ready for your own design concept. It has 9ft. ceilings and is roughed in for a wet bar and full bath. New A/C & Furnace Aug 2024. This home is a must see!!
$2,195,000
Carriage Oak Way Liberty Twp, OH 45011
- Type:
- Single Family
- Sq.Ft.:
- 8,445
- Status:
- Active
- Beds:
- 4
- Lot size:
- 0.78 Acres
- Year built:
- 2014
- Baths:
- 7.00
- MLS#:
- 1813764
ADDITIONAL INFORMATION
Welcome to this STUNNING and former Homearama Home. Custom built in 2014 and offering close to 9000 sq ft of living space. This home has custom updates on each floor. The Kitchen would be a chef's dream with high end appliances and finishes. Enjoy the open dining and living room area, or sit in the study with a good book and a cup of coffee. The main floor has a Laundry and full bathroom. The Primary Suite rivals any Hotel suite with a large shower, and dual walk in closets. Upper level has a bonus area and 3 Bedrooms, each with a bathroom. The Lower level offers a large Media area and custom Bar area for all your entertaining needs. Additional space used currently as a Home School room offers additional office spaces. Tons of unfinished storage areas. Home has a Vault/Panic Room! Recently refreshed Landscaping, you'll have plenty of Summer left to enjoy the Large covered patio, with outdoor gourmet kitchen, fireplace, and INGROUND pool. Whole House Generator, and much more!
$2,195,000
6227 Carriage Oak Way Liberty Twp, OH 45011
- Type:
- Single Family
- Sq.Ft.:
- n/a
- Status:
- Active
- Beds:
- 4
- Year built:
- 2014
- Baths:
- 7.00
- MLS#:
- 916890
ADDITIONAL INFORMATION
Welcome to this STUNNING and former Homearama Home. Custom built in 2014 and offering close to 9000 sq ft of living space. This home has custom updates on each floor. The Kitchen would be a chef's dream with high end appliances and finishes. Enjoy the open dining and living room area, or sit in the study with a good book and a cup of coffee. The main floor has a Laundry and full bathroom. The Primary Suite rivals any Hotel suite with a large shower, and dual walk in closets. Upper level has a bonus area and 3 Bedrooms, each with a bathroom. The Lower level offers a large Media area and custom Bar area for all your entertaining needs. Additional space used currently as a Home School room offers additional office spaces. Tons of unfinished storage areas. Home has a Vault/Panic Room! Recently refreshed Landscaping, you'll have plenty of Summer left to enjoy the Large covered patio, with outdoor gourmet kitchen, fireplace, and INGROUND pool. Whole House Generator, and much more CUSTOM touches! Located within a beautiful community, gorgeous views and minutes from shopping, dining, and entertainment. Schedule your private showing today!
$864,900
Bligh Court Liberty Twp, OH 45044
ADDITIONAL INFORMATION
Ask how you can lock your interest rate on this home today! Brand new Drees Bennett plan located in Caravel community. This home features a stunning 2-story great room with fireplace, rec room, full bath/bed on lower level, and a covered porch. Caravel community is 10 minutes from Liberty Center with quick access to I-75 and amenities.
- Type:
- Single Family
- Sq.Ft.:
- n/a
- Status:
- Active
- Beds:
- 6
- Lot size:
- 0.56 Acres
- Year built:
- 2024
- Baths:
- 5.00
- MLS#:
- 916753
- Subdivision:
- Caravel
ADDITIONAL INFORMATION
Ask how you can lock your interest rate on this home today! Brand new Drees Bennett plan located in Caravel community. This home features a stunning 2-story great room with fireplace, rec room, full bath/bedroom on lower level, and a covered porch. Caravel community is 10 minutes from Liberty Center with quick access to I-75 and amenities.
$834,900
Gaspar Trail Liberty Twp, OH 45044
ADDITIONAL INFORMATION
Ask how you can lock your interest rate on this home today! Brand new Drees Vanderburgh plan located in Caravel community. This home features a finished rec room, full bed/bath in basement, 3 car garage, and open layout floor plan to kitchen and family room. It also features an oversized bonus room on second floor and guest bedroom on first floor.
$457,047
Callaway Drive Liberty Twp, OH 45011
ADDITIONAL INFORMATION
Brand new construction Villa by M/I Homes in The Beautiful community of Callaway Place in Liberty Township. Open concept and gorgeous selections throughout. 3 bedrooms and 3 full baths, over 2200 sq ft of finished living space! Front and rear covered porches and 2 car garage. Maintenance free living, Lakota Schools and close to Liberty Town Center!
$849,900
Gaspar Trail Liberty Twp, OH 45044
ADDITIONAL INFORMATION
Ask how you can lock your interest rate on this home today! Brand new Drees Brennan plan located in Caravel. This home features a stunning vaulted great room and fireplace with beams, first floor owners bedroom and guest bedroom, huge rec room in lower level, along with guest bedroom and full bath with a rear covered porch.
- Type:
- Single Family
- Sq.Ft.:
- 1,476
- Status:
- Active
- Beds:
- 2
- Year built:
- 2024
- Baths:
- 2.00
- MLS#:
- 1808039
ADDITIONAL INFORMATION
Stunning brand new construction Villa by M/I Homes in the beautiful Callaway Place community in Liberty Township. 2 beds 2 full baths! Kitchen is stunning and a chef's dream. Front and rear covered porches and gorgeous finishes throughout. 2 car garage and maintenance free living! Lakota Schools and close to Liberty Towne Center. Must see!
ADDITIONAL INFORMATION
Brand new construction Villa by M/I Homes in The Beautiful community of Callaway Place in Liberty Township. Open concept and gorgeous selections throughout. 2 bedrooms and 2 full baths, over 1600 sq ft of finished living space! Front and rear covered porches and 2 car garage. Maintenance free living, Lakota Schools and close to Liberty Town Center!
 |
| The data relating to real estate for sale on this web site comes in part from the Broker Reciprocity™ program of the Multiple Listing Service of Greater Cincinnati. Real estate listings held by brokerage firms other than Xome Inc. are marked with the Broker Reciprocity™ logo (the small house as shown above) and detailed information about them includes the name of the listing brokers. Copyright 2024 MLS of Greater Cincinnati, Inc. All rights reserved. The data relating to real estate for sale on this page is courtesy of the MLS of Greater Cincinnati, and the MLS of Greater Cincinnati is the source of this data. |
Andrea D. Conner, License BRKP.2017002935, Xome Inc., License REC.2015001703, [email protected], 844-400-XOME (9663), 2939 Vernon Place, Suite 300, Cincinnati, OH 45219

The data relating to real estate for sale on this website is provided courtesy of Dayton REALTORS® MLS IDX Database. Real estate listings from the Dayton REALTORS® MLS IDX Database held by brokerage firms other than Xome, Inc. are marked with the IDX logo and are provided by the Dayton REALTORS® MLS IDX Database. Information is provided for consumers` personal, non-commercial use and may not be used for any purpose other than to identify prospective properties consumers may be interested in. Copyright © 2024 Dayton REALTORS. All rights reserved.
Liberty Twp Real Estate
The median home value in Liberty Twp, OH is $432,000. The national median home value is $338,100. The average price of homes sold in Liberty Twp, OH is $432,000. Liberty Twp real estate listings include condos, townhomes, and single family homes for sale. Commercial properties are also available. If you see a property you’re interested in, contact a Liberty Twp real estate agent to arrange a tour today!
Liberty Twp, Ohio has a population of 31,563.
The median household income in Liberty Twp, Ohio is $50,034. The median household income for the surrounding county is $72,281 compared to the national median of $69,021. The median age of people living in Liberty Twp is 35.3 years.
Liberty Twp Weather
The average high temperature in July is 86.6 degrees, with an average low temperature in January of 21 degrees. The average rainfall is approximately 42.9 inches per year, with 13.2 inches of snow per year.
