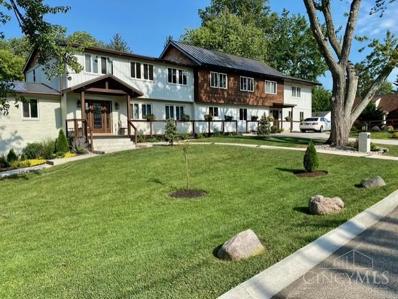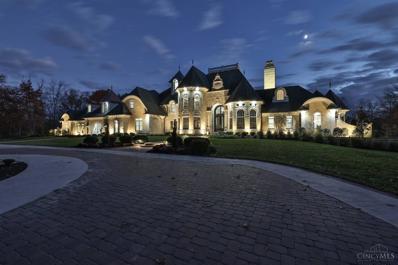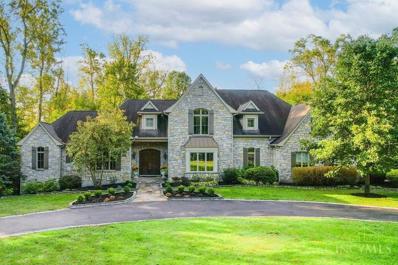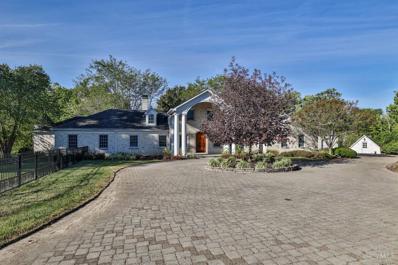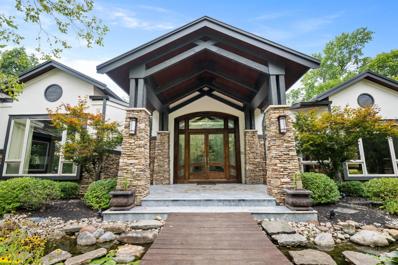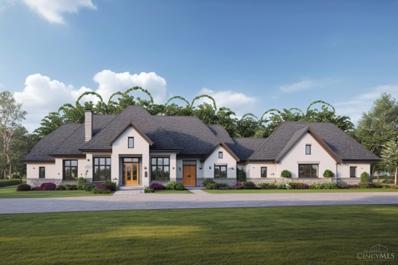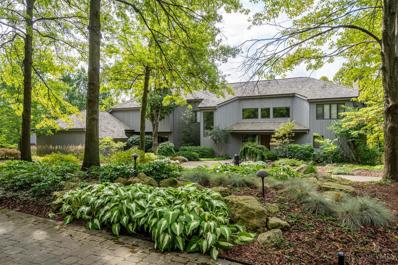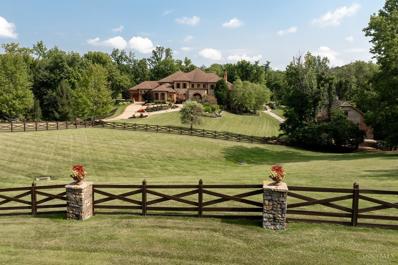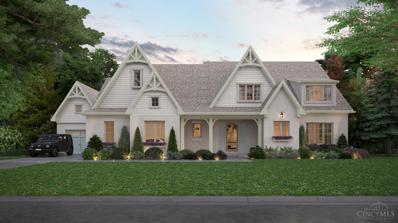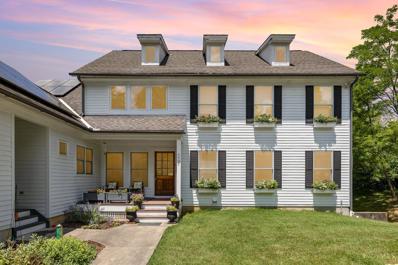Indian Hill OH Homes for Sale
$1,499,999
Shawnee Run Road Indian Hill, OH 45243
- Type:
- Single Family
- Sq.Ft.:
- 6,438
- Status:
- Active
- Beds:
- 7
- Lot size:
- 0.99 Acres
- Year built:
- 1966
- Baths:
- 6.00
- MLS#:
- 1824406
ADDITIONAL INFORMATION
This gorgeous multi-generational home is a true gem in Indian Hill. It's the perfect balance of luxury, space, and functionality for a multi-generational family. Nearly on 1 acre, the property provides is private yet is ideally located on a quiet lane (Dot Avenue) next to the IH Swim Club (Madeira Schools). 6 bedrooms and 5.5 bathrooms with over 5,500 SQ FT of finished space. The highlight is the main level attached suite with its own separate entrance, featuring a kitchen, a LR a full bath plus private laundry &1-car garage perfect for guests. The family room boasts a cozy fireplace, &new wood floors. Gourmet kitchen w/quartz countertops,6-burner gas range, pot filler, double ovens, coffee bar. The breakfast area overlooks the backyard &views of the beautiful gunite pool and private yard. The 2nd level primary bedroom suite includes a private balcony. You'll enjoy the benefits of village amenities such as rangers' services and at-home trash collection.
$6,900,000
Fawnmeadow Lane Indian Hill, OH 45242
- Type:
- Single Family
- Sq.Ft.:
- 14,528
- Status:
- Active
- Beds:
- 6
- Lot size:
- 5.8 Acres
- Year built:
- 2006
- Baths:
- 8.00
- MLS#:
- 1824172
ADDITIONAL INFORMATION
Beautiful, private manor home with scenic views of woods/green space & gardens/fountain. Superior construction & fine finishes on 4 floors with elevator access. Grand rooms for living & entertaining. Dramatic entrance with sweeping staircase leads to the LR with 22' high ceiling, notable chandelier & custom fireplace. Chef's dream kitchen features top-line appliances & finishes. Primary bedroom suite has private walkout to rear patio, fireplace, & spa-style bath with shower/steam room, & tub. 16' high ceiling & fireplace in the library. 3rd level guest suite. Lower level features a tavern with arched stones & beamed ceiling; game area; fitness room; wine cellar; entertainment areas; & living suite with kit, BR/bath. Safety room. Private entrance to the guest apt. Covered outdoor kitchen w/48 inch grill, frig, icemaker/sink. Lagoon-style pool, waterfall pond, & fire pit. Original barn houses whole-house generator. Gated entrance. Porte cochere with 8-car storage (includes 2 car lifts).
$2,995,000
Stone Snail Lane Indian Hill, OH 45242
- Type:
- Single Family
- Sq.Ft.:
- 8,346
- Status:
- Active
- Beds:
- 6
- Lot size:
- 3 Acres
- Year built:
- 2006
- Baths:
- 8.00
- MLS#:
- 1823452
ADDITIONAL INFORMATION
Beautiful custom built home privately situated on 3 acre wooded lot in Indian Hill with multi-generational floor plan, 16.28 kW solar system, whole house audio system, professional landscaping, 3 new HVAC systems, new paint, flooring and light fixtures throughout, walking path, storage shed, and finished walk-out lower level. First floor features formal study with 14' ceiling, and built in bookcases, formal living room with 15' ceiling and gas fireplace, formal dining room with butler's pantry and wainscoting, gourmet eat-in kitchen with high end appliances and granite counter tops, family room with 12' coffered ceiling, wet bar and gas fireplace, 14 x 18 solarium with 14' cathedral ceiling and gorgeous view, and primary suite with 12' ceiling, luxury bath and walk-in closet. 2nd floor features 3 bedrooms, 3 full bathrooms and loft area. Finished LL features bar area, family room, office, bedroom, bathroom, exercise room and guest suite with full bath, kitchen and access to garage.
$1,750,000
Drake Road Indian Hill, OH 45243
- Type:
- Single Family
- Sq.Ft.:
- 6,623
- Status:
- Active
- Beds:
- 5
- Lot size:
- 3.35 Acres
- Year built:
- 1951
- Baths:
- 6.00
- MLS#:
- 1817103
ADDITIONAL INFORMATION
Open, Sunny, Warm & Welcoming! Stunning Property and convenient location near Stephen Field & IH Schools. Gleaming HW throughout. Soaring ceilings. Quality in every aspect of the Crapsey & Gilles updates. Gated entrance, large patios overlooking gently rolling private yard. 4 car garage and bonus playhouse/workshop/studio.
$3,990,000
Tall Trail Indian Hill, OH 45242
- Type:
- Single Family
- Sq.Ft.:
- 7,521
- Status:
- Active
- Beds:
- 5
- Lot size:
- 5 Acres
- Year built:
- 2010
- Baths:
- 8.00
- MLS#:
- 1816424
ADDITIONAL INFORMATION
Offering a sense of peace, privacy, and tranquility, this unique custom home was built in harmony w/ its surrounding landscape. Floor-to-ceiling windows allow ample natural light to flood into the interior space. Nestled on a 5-acre lot w/ a stocked pond, a new Aeration System, & an impressive fountain. This home perfectly blends the highest of finishes with a comfortable rustic vibe. Over 11,000 sq feet of finished living space, offering 2 kitchens + butler pantry and 2 laundry rooms! Private 1st-floor primary BR w/ vaulted ceilings & spa-like ensuite. Double islands in your chef's kitchen are a show-stopper, accented by gorgeous Amish Cabinetry, Cherry Hardwood flrs, & beautiful new countertops. Gorgeous sunroom w/ beamed wood ceilings, stone fireplace, & tile floor overlooks the brand new heated, saltwater, gunite pool w/ a stamped concrete patio. Rare walk-out basement boasts nearly 4,000 sq feet of additional entertaining space and a guest suite + rec room. Vantage smart home.
$3,500,000
Redbird Hollow Lane Indian Hill, OH 45243
- Type:
- Single Family
- Sq.Ft.:
- 2,549
- Status:
- Active
- Beds:
- 5
- Lot size:
- 5.17 Acres
- Baths:
- 6.00
- MLS#:
- 1814766
ADDITIONAL INFORMATION
Build your dream home in this 5-acre private setting! Custom touches, hardwood floors & high-end appliances. Enjoy a covered rear porch & sun patio. Impressive chef's kitchen. Serene primary suite. Select our plan or bring your own ideas!
$2,750,000
Old Indian Hill Road Indian Hill, OH 45243
- Type:
- Single Family
- Sq.Ft.:
- 10,718
- Status:
- Active
- Beds:
- 6
- Lot size:
- 5.04 Acres
- Year built:
- 1988
- Baths:
- 7.00
- MLS#:
- 1814652
ADDITIONAL INFORMATION
Embrace the design & architecture of this 1988 Larry Norris masterpiece thoughtfully crafted to accommodate everyday living & entertaining. Welcome the curved lines, show stopping concrete flooring & original built-ins with modern updates intentionally created to compliment the integrity of the original design. The gourmet kitchen has everything you need to host family & friends with modern finishes for the discerning Buyer & a fabulous flow into the Family Room & Four Season Room! Luxurious Primary Suite with spa-worthy new bathroom exuding elegance & boasting a dual vanity, heated floors, jetted tub, walk-in shower, & large custom walk-in closets. Finished LL offering Media Room, Game Room, Fitness Room, Bar & wine vault, plus 6th Bedroom & Full Bath. Outdoor spaces create a private oasis including a Gunite pool, hot tub & pool house; a walking trail that leads to the tennis/sports court & hut PLUS a detached barn garage w/bonus room above featuring a a full bath & Kitchenette!
$5,500,000
Park Road Indian Hill, OH 45243
- Type:
- Single Family
- Sq.Ft.:
- 12,880
- Status:
- Active
- Beds:
- 6
- Lot size:
- 5.19 Acres
- Year built:
- 2009
- Baths:
- 9.00
- MLS#:
- 1813657
ADDITIONAL INFORMATION
Located in one of Cincinnati's most desirable areas,this custom-blt deStefano home is perfectly situated on 5.19acres in Indian Hill,showcasing unparalleled quality&craftsmanship.12,880sqft of lux living space,this estate is a masterpiece of custom finishes!The 1stFL features a primary suite as well as a guest suite,an exec office w/a cozy fireplace&built-ins,& stunning gourmet kitchen w/stone&brick accents&high-end appliances opens to the spacious,20ft+ great room w/a wall of windows!The 2ndFL boasts 4 additl bdrms each w/ensuite baths, family/study room, playroom&2nd laundry room.The LL is an entertainer's dream w/media room,family space&fireplace,large wet bar w/a stone wine cellar,exercise room,arcade room,&convenient walk-out!Experience resort-style living outside!Stunning salt-water pool complete w/a hot tub,slide&waterfalls,play area,stable w/5 heated stalls.This estate offers an ideal setting for exceptional living & unprecedented entertaining.Superb location in Indian Hill SD
$2,600,000
Miami Road Indian Hill, OH 45243
- Type:
- Single Family
- Sq.Ft.:
- n/a
- Status:
- Active
- Beds:
- 4
- Lot size:
- 1.02 Acres
- Baths:
- 5.00
- MLS#:
- 1811432
ADDITIONAL INFORMATION
Do not miss this opportunity to Build with Legendary Homes. Over an acre and surrounded by mature trees, this flat lot is the perfect setting for the incredible 4,709 finished sf build. With 5 bedrooms, 5 baths, & 10ft first floor ceilings this home has the charm and details found only in luxury homes! First floor primary ensuite w/ large W.I.C, office, great room w/ fireplace, gourmet eat-in kitchen, private office and expansive covered porch. On the 2nd level there is a common loft w/ built-ins, 3 bedrooms all w/ their own ensuite baths and W.I.Cs. In the lower level is the 5th bdrm w/ ensuite bath, bar, & game area. The 3 car garage gives you plenty of storage for cars, bikes, lawn equipment, storage etc. There is still time to customize this home and add your personal touch!
$1,395,000
Indian Hill Road Indian Hill, OH 45243
- Type:
- Single Family
- Sq.Ft.:
- 5,103
- Status:
- Active
- Beds:
- 4
- Lot size:
- 2 Acres
- Year built:
- 2001
- Baths:
- 4.00
- MLS#:
- 1804010
ADDITIONAL INFORMATION
This familiar classic Indian Hill home is conveniently located within 5 minutes of Mariemont/Madeira/Kenwood, along with Indian Hill Schools and Parks. The home sits in the middle of 2 acres and has landscaped buffers separating the house and yard from the street. With 12 rooms, this 6,000 sq. ft. home has abundant daylight and a flexible floor plan on four levels that can be tailored to any lifestyle. Highlights include 10 ft. ceilings, Marvin Windows, 2 HVAC systems, 2 laundry rooms, an abundance of storage, whole house central vac, 4 garage spaces, separate apartment in the lower level, updated photos, and solar panels that cut your electric bill in half. The huge backyard has a 500 sq. ft. barn with a Loft and a 100 Amp electric circuit. The Barn makes a great entertaining space and could be an Art Studio / She Shed / Workshop or Pool House. All furniture and appliances negotiable. Sellers are motivated. Agent related to Seller.
 |
| The data relating to real estate for sale on this web site comes in part from the Broker Reciprocity™ program of the Multiple Listing Service of Greater Cincinnati. Real estate listings held by brokerage firms other than Xome Inc. are marked with the Broker Reciprocity™ logo (the small house as shown above) and detailed information about them includes the name of the listing brokers. Copyright 2024 MLS of Greater Cincinnati, Inc. All rights reserved. The data relating to real estate for sale on this page is courtesy of the MLS of Greater Cincinnati, and the MLS of Greater Cincinnati is the source of this data. |
Indian Hill Real Estate
The median home value in Indian Hill, OH is $1,997,500. The national median home value is $338,100. The average price of homes sold in Indian Hill, OH is $1,997,500. Indian Hill real estate listings include condos, townhomes, and single family homes for sale. Commercial properties are also available. If you see a property you’re interested in, contact a Indian Hill real estate agent to arrange a tour today!
Indian Hill, Ohio has a population of 154,332.
The median household income in Indian Hill, Ohio is $45,235. The median household income for the surrounding county is $63,080 compared to the national median of $69,021. The median age of people living in Indian Hill is 32.7 years.
Indian Hill Weather
The average high temperature in July is 86 degrees, with an average low temperature in January of 21.9 degrees. The average rainfall is approximately 44.3 inches per year, with 14.9 inches of snow per year.
