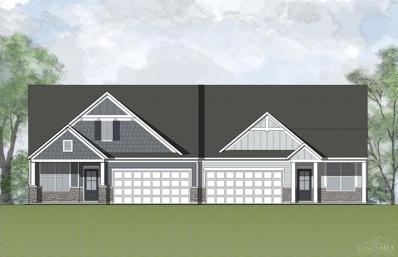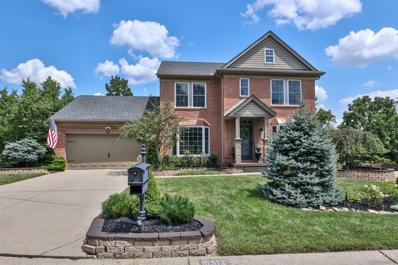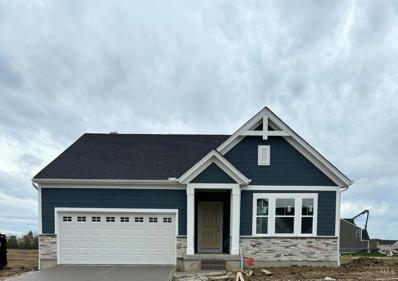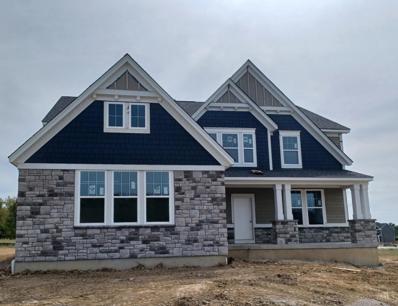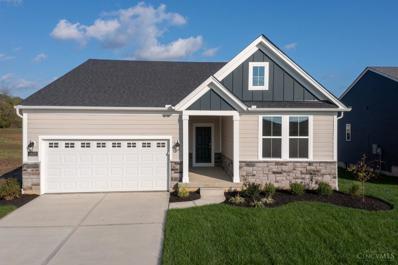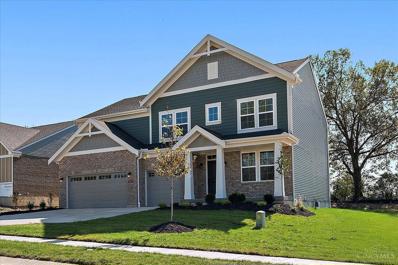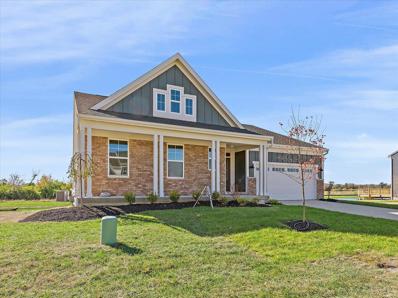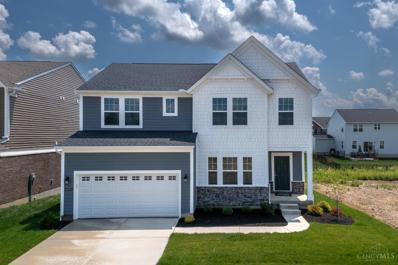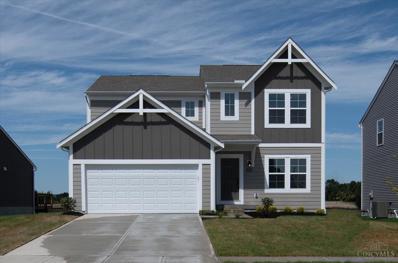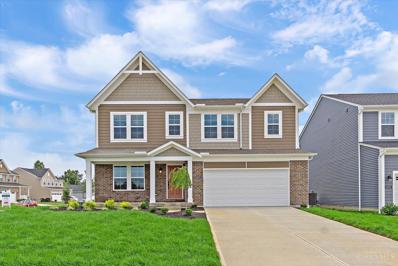Harrison OH Homes for Sale
$364,900
Bartram Lane Harrison, OH 45030
ADDITIONAL INFORMATION
Ask how you can lock your interest rate today! Discover the Drees Lucia ranch townhome: spacious living perfect for a carefree lifestyle. It features a private guest bedroom and bath off the foyer, a central living area with family room, kitchen with island and pantry, and a covered porch for outdoor relaxation. The secluded primary suite is at the rear, with a loft, and third bedroom on the second floor.
$539,900
Trailhead Place Harrison, OH 45030
ADDITIONAL INFORMATION
Ask how you can lock your interest rate on this home today! The Drees Beachwood is located in beautiful Trailhead. This home features a gorgeous kitchen, a covered deck, and a stone fireplace. Trailhead is conveniently located minutes away from shopping, parks, walking trails, and dining.
$634,900
Trailhead Place Harrison, OH 45030
ADDITIONAL INFORMATION
Ask how you can lock your interest rate on this home today! Discover the Drees Hialeah, a single-level gem with a huge finished lower level featuring a rec room, media room, and full bath! Enjoy an open family room, a stunning kitchen with a generous island, and a cozy covered patio. Just steps from the community pool, clubhouse, and scenic Miami Whitewater trails.
- Type:
- Single Family
- Sq.Ft.:
- 2,140
- Status:
- Active
- Beds:
- 4
- Lot size:
- 0.47 Acres
- Year built:
- 2006
- Baths:
- 4.00
- MLS#:
- 1814886
ADDITIONAL INFORMATION
Welcome Home! This pristine 4 bedroom 3.5 bath 2-story features beautiful hardwood floors throughout the first floor, wall to wall plush carpet in the great room, eat-in kitchen with breakfast room and walkout to patio, formal dining room, study, LVT flooring upstairs in hall & 1 bedroom (currently used as an office) and carpet in remaining 3 bedrooms. Finished lower level features 2 sitting rooms, a bar, wine cellar, & walkout to covered patio perfect for entertaining! Outside features trex decking, enclosed workshop underneath deck, and ample patio space. Also included is new Anderson windows, New furnace & HVAC (2019), 50 year warranty on roof (2019), Sun-blocking window treatment, & new backup generator.
$399,900
Trailhead Place Harrison, OH 45030
ADDITIONAL INFORMATION
Ask how you can lock your interest rate on this home today! The Drees Trent is located in Trailhead. This home features an open floor plan. Trailhead is conveniently located minutes away from shopping, White Water park, walking trails and dining.
$644,900
Trailhead Place Harrison, OH 45030
ADDITIONAL INFORMATION
Ask how you can lock your interest rate on this home today! The Drees Alden is located in Trailhead. This home features an open floor plan. Trailhead is conveniently located minutes away from shopping, White Water park, walking trails and dining.
$464,900
Trailhead Place Harrison, OH 45030
ADDITIONAL INFORMATION
Ask how you can lock your interest rate on this home today! The Drees Ashton is located in beautiful Trailhead. This home features a gorgeous kitchen, an upstairs loft, and a deck. Trailhead is conveniently located minutes away from shopping, parks, walking trails, and dining.
$644,900
Trailhead Place Harrison, OH 45030
ADDITIONAL INFORMATION
Ask how you can lock your interest rate on this home today! The Drees Buchanan is located in beautiful Trailhead. This home features a gorgeous kitchen, a 2-story family room and a 3-car side entry garage. Trailhead is conveniently located minutes away from shopping, parks, walking trails and dining.
$419,900
Bartram Lane Harrison, OH 45030
ADDITIONAL INFORMATION
Ask how you can lock your interest rate on this home today! The Drees Boulder is located in Trailhead. This home features an open floor plan. Trailhead is conveniently located minutes away from shopping, parks, walking trails, and dining.
$565,900
Trailhead Place Harrison, OH 45030
- Type:
- Single Family
- Sq.Ft.:
- n/a
- Status:
- Active
- Beds:
- 4
- Lot size:
- 0.23 Acres
- Baths:
- 3.00
- MLS#:
- 1800000
ADDITIONAL INFORMATION
Gorgeous new Grandin plan by Fischer Homes in beautiful Trailhead featuring an open concept design with an island kitchen with stainless steel appliances, upgraded maple cabinetry with 42 inch uppers and soft close hinges, quartz counters, pantry and walk-out morning room to the large patio and all open to the soaring 2 story family room. A private study is just off the entry and has double doors. The homeowners retreat includes an en suite with a double bowl vanity, walk-in shower, water closet and HUGE walk-in closet. There are 3 additional bedrooms, full basement with full bath rough-in and a 3 bay garage.
$517,900
Trailhead Place Harrison, OH 45030
- Type:
- Single Family
- Sq.Ft.:
- n/a
- Status:
- Active
- Beds:
- 3
- Lot size:
- 0.21 Acres
- Baths:
- 2.00
- MLS#:
- 1799997
ADDITIONAL INFORMATION
Trendy new Calvin plan by Fischer Homes in beautiful Trailhead featuring one floor living and open concept with an island kitchen with stainless steel appliances, upgraded cabinetry with 42 inch uppers, quartz counters, walk-in pantry and walk-out morning room all open to the oversized family room. A private study is just off the entry and has double doors. The homeowners retreat includes an en suite with a double bowl vanity, walk-in shower, water closet and walk-in closet. There are 2 additional bedrooms, full basement with full bath rough-in and a 2 bay garage.
$414,900
Foothills Drive Harrison, OH 45030
ADDITIONAL INFORMATION
Ask how you can lock your interest rate on this home today! The Drees Clarkson is located in beautiful Trailhead. This home features an open floorplan, an upstairs loft, and a deck. Trailhead is conveniently located minutes away from shopping, parks, walking trails and dining.
$435,900
Foothills Drive Harrison, OH 45030
- Type:
- Single Family
- Sq.Ft.:
- 2,330
- Status:
- Active
- Beds:
- 4
- Lot size:
- 0.16 Acres
- Baths:
- 3.00
- MLS#:
- 1793018
ADDITIONAL INFORMATION
Stylish new Fairfax American Classic plan by Fischer Homes in the beautiful new community of Trailhead featuring a private study with double doors. Open concept with a large island kitchen with stainless steel appliances, upgraded cabinetry with 42 inch uppers and soft close hinges, gleaming granite counters, large walk-in pantry and walk-out morning room all open to the spacious family room. Upstairs homeowners retreat with an en suite that includes a double bowl vanity, tub with shower, water closet and walk-in closet. There are 3 additional bedrooms each having a walk-in closet, a centrally located hall bathroom, loft and convenient 2nd floor laundry room for easy laundry days. Full basement and a 2 bay garage.
$489,900
Foothills Drive Harrison, OH 45030
- Type:
- Single Family
- Sq.Ft.:
- 3,135
- Status:
- Active
- Beds:
- 4
- Lot size:
- 0.23 Acres
- Baths:
- 3.00
- MLS#:
- 1793000
ADDITIONAL INFORMATION
Gorgeous new Breckenridge plan by Fischer Homes in the beautiful new community of Trailhead featuring a welcoming covered front porch. Inside you'll find a private study with double doors and a formal dining room. Open island kitchen with stainless steel appliances, upgraded cabinetry with 42 inch uppers and soft close hinges, upgraded granite counters, live-in pantry and walk-out morning room open to the spacious family room. Upstairs oversized homeowners retreat with an huge en suite that includes a double bowl vanity, walk-in shower, water closet and HUGE walk-in closet. 3 additional large bedrooms each with a walk-in closet, a centrally located hall bathroom, loft and convenient 2nd floor laundry room for easy laundry days. Full basement with full bath rough-in and a 2 bay garage.
 |
| The data relating to real estate for sale on this web site comes in part from the Broker Reciprocity™ program of the Multiple Listing Service of Greater Cincinnati. Real estate listings held by brokerage firms other than Xome Inc. are marked with the Broker Reciprocity™ logo (the small house as shown above) and detailed information about them includes the name of the listing brokers. Copyright 2024 MLS of Greater Cincinnati, Inc. All rights reserved. The data relating to real estate for sale on this page is courtesy of the MLS of Greater Cincinnati, and the MLS of Greater Cincinnati is the source of this data. |
Harrison Real Estate
The median home value in Harrison, OH is $279,000. This is higher than the county median home value of $230,800. The national median home value is $338,100. The average price of homes sold in Harrison, OH is $279,000. Approximately 71.1% of Harrison homes are owned, compared to 21.61% rented, while 7.29% are vacant. Harrison real estate listings include condos, townhomes, and single family homes for sale. Commercial properties are also available. If you see a property you’re interested in, contact a Harrison real estate agent to arrange a tour today!
Harrison, Ohio has a population of 12,801. Harrison is more family-centric than the surrounding county with 37.67% of the households containing married families with children. The county average for households married with children is 27.88%.
The median household income in Harrison, Ohio is $88,943. The median household income for the surrounding county is $63,080 compared to the national median of $69,021. The median age of people living in Harrison is 36.9 years.
Harrison Weather
The average high temperature in July is 87 degrees, with an average low temperature in January of 21.3 degrees. The average rainfall is approximately 45.2 inches per year, with 14.8 inches of snow per year.
