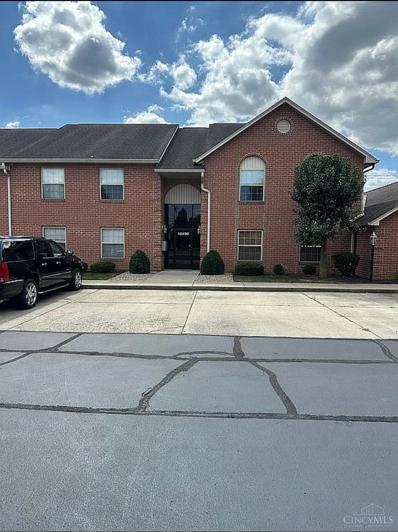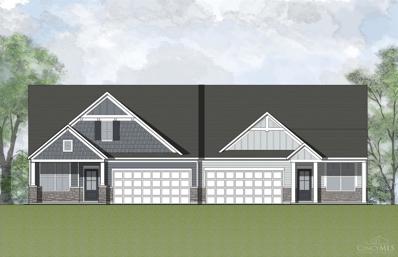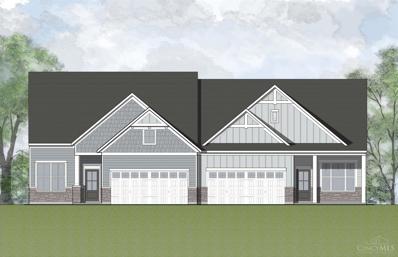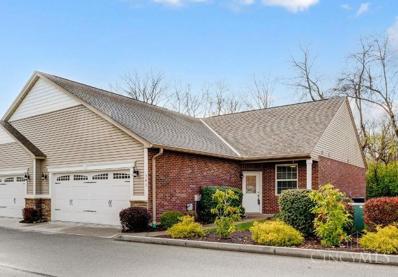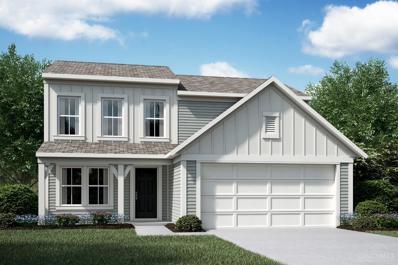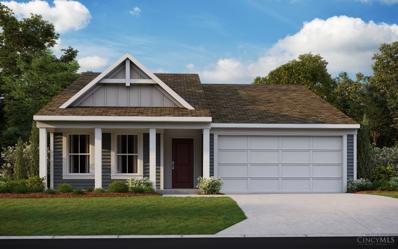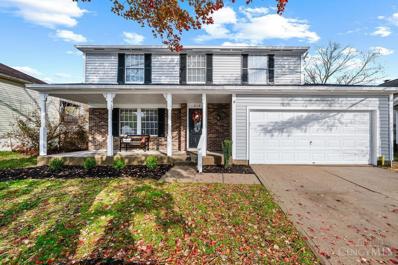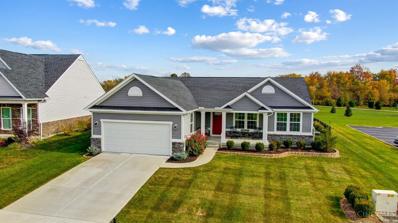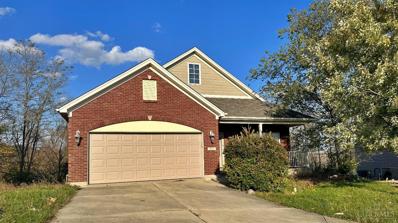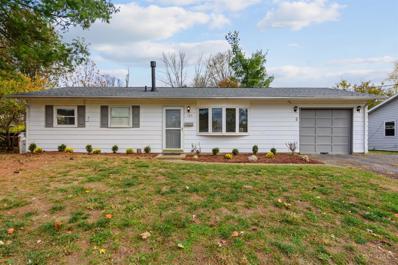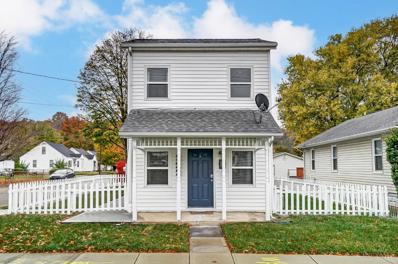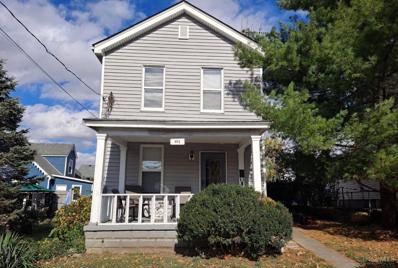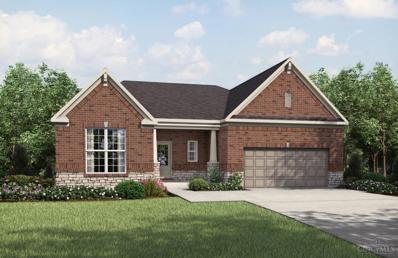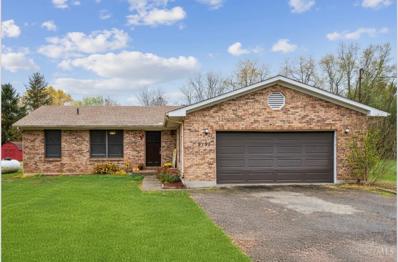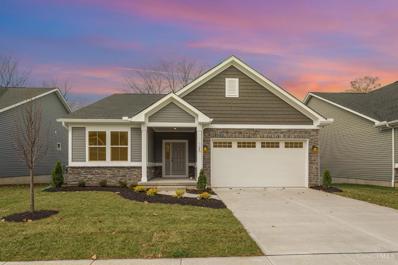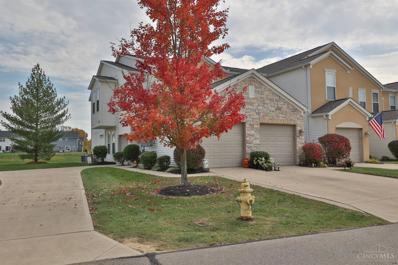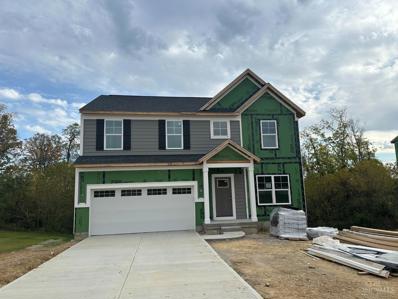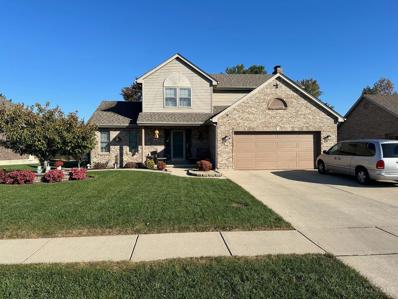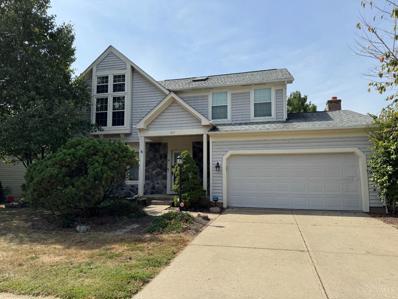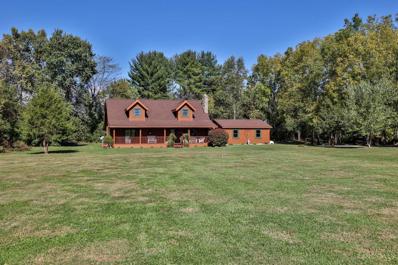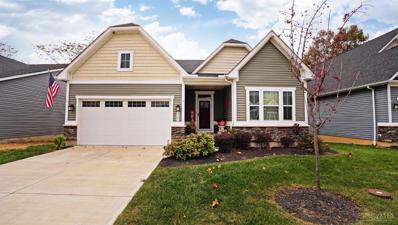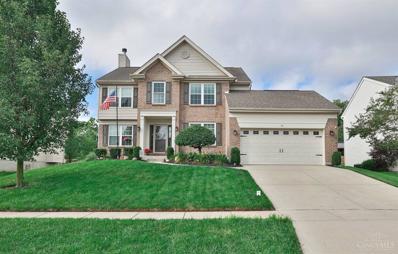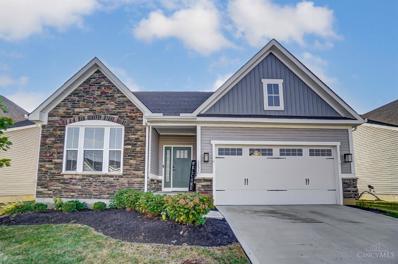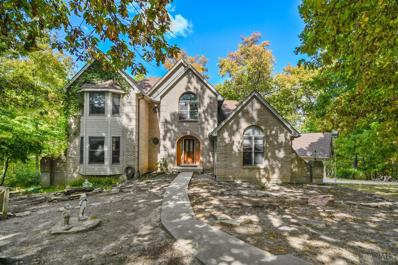Harrison OH Homes for Sale
$184,900
West Road Harrison, OH 45030
- Type:
- Condo
- Sq.Ft.:
- 1,236
- Status:
- NEW LISTING
- Beds:
- 2
- Lot size:
- 0.96 Acres
- Year built:
- 2005
- Baths:
- 2.00
- MLS#:
- 1824765
ADDITIONAL INFORMATION
Large 2 bedroom, 2 full bath condo that offers 1st floor living with no steps and immediate occupancy! This unit offers some modern touches such as new paint and updated LVP flooring throughout. The hall bathroom was recently updated with a new walk-in shower and new toilet. Primary bedroom offers a large walk-in closet and 2 windows to bring in a lot of natural light. Primary bathroom is equipped with a walk-in shower and a new toilet. Washer/dryer are included; Newer Bosch dishwasher. Water and trash are included in the HOA. The unit includes a 1-car garage, and a private patio with additional storage! Agent is related to seller.
$354,900
Bartram Lane Harrison, OH 45030
ADDITIONAL INFORMATION
Ask how you can lock your interest rate on this home today! The Drees Lucia is located in beautiful Trailhead. This paired villa features a private guest bedroom and bath off the foyer, an open kitchen, and a covered porch for outdoor relaxation. Trailhead is conveniently located minutes away from shopping, parks, walking trails and dining.
$379,900
Bartram Lane Harrison, OH 45030
ADDITIONAL INFORMATION
Ask how you can lock your interest rate on this home today! The Drees Zuri is located in beautiful Trailhead. This paired villa features an open kitchen with large pantry, 2 large bedrooms, an office, and a covered patio. Trailhead is conveniently located minutes away from shopping, parks, walking trails, and dining.
$299,900
Miami Trace Harrison, OH 45030
- Type:
- Condo
- Sq.Ft.:
- 1,333
- Status:
- NEW LISTING
- Beds:
- 2
- Lot size:
- 4.44 Acres
- Year built:
- 2016
- Baths:
- 2.00
- MLS#:
- 1824442
ADDITIONAL INFORMATION
Pristine, end unit, ranch-style condo with private wooded views. This condo is move in ready - all you need to do us unpack! Featuring 2 bedrooms, 2 full baths and an open floor plan. Great room has a vaulted ceiling and an adjacent dining room or cozy sitting area with natural light. Kitchen features S.S. appliances that stay, granite tops, and an eat-in counter bar. Direct access to the unit from the 2 car garage. Screened in 3-season patio with private views to the rear.
ADDITIONAL INFORMATION
Trendy new Wesley Modern Farmhouse plan by Fischer Homes in beautiful Trailhead featuring a welcoming covered front porch. Once inside you'll find a private 1st floor study with double doors. Fall in love with the open concept layout with an island kitchen with stainless steel appliances, upgraded cabinetry with 42 inch uppers and soft close hinges, upgraded gleaming granite counters, pantry and walk-out morning room to the large patio and all open to the spacious family room. Upstairs primary suite with an en suite that includes a double bowl vanity, walk-in shower and walk-in closet. There are 3 additional bedrooms and a centrally located hall bathroom. 2 bay garage.
$429,900
Rock Island Drive Harrison, OH 45030
ADDITIONAL INFORMATION
Stylish new Beacon Modern Farmhouse plan by Fischer Homes in beautiful Trailhead featuring one floor living. Open concept with an island kitchen with stainless steel appliances, upgraded cabinetry with 42 inch uppers and soft close hinges, gleaming granite counters, pantry and walk-out morning room to the large patio and all open to the oversized family room. Tucked away primary suite with an en suite that includes a double bowl vanity, oversized walk-in shower and walk-in closet. There are 2 additional bedrooms and a centrally located hall bathroom. Full basement with full bath rough-in and a 2 bay garage.
- Type:
- Single Family
- Sq.Ft.:
- 1,844
- Status:
- NEW LISTING
- Beds:
- 4
- Lot size:
- 0.2 Acres
- Year built:
- 1988
- Baths:
- 3.00
- MLS#:
- 1824410
ADDITIONAL INFORMATION
Welcome to this beautifully remolded four-bedroom, two-and-a-half-bathroom home with a full finished basement. Perfectly situated in a peaceful cul-de-sac within top rated school district. This home boasts new HVAC, new S/S appliances, new quartz countertop, new waterproof LVP flooring, new bathrooms, new carpet, new lighting, new landscaping and a resurfaced deck with new handrailing. This home is a perfect blend of style and comfort. Come stay warm this winter by the cozy fireplace. Schedule your showing today! Agent Owned
- Type:
- Single Family
- Sq.Ft.:
- 2,762
- Status:
- NEW LISTING
- Beds:
- 4
- Lot size:
- 0.23 Acres
- Year built:
- 2021
- Baths:
- 3.00
- MLS#:
- 1823841
ADDITIONAL INFORMATION
Welcome to Whitewater Trails. This nearly brand new (2021) ranch home with an open floor plan and split bedrooms is right next to the community pool. Enjoy the granite counters and stone fireplace of the main floor with separate dining area. Hide away in the generously sized primary bedroom with full attached bath and walk-in closet. Relax in the full finished basement with a full bath and guest bedroom with egress window already installed. Take in the pond view on the rear patio under the gazebo.The definition of move in ready, this home won't last long.
- Type:
- Single Family
- Sq.Ft.:
- 2,182
- Status:
- Active
- Beds:
- 2
- Lot size:
- 0.2 Acres
- Year built:
- 2004
- Baths:
- 3.00
- MLS#:
- 1824374
ADDITIONAL INFORMATION
Check out this custom built home. This home is move in ready, featuring 2 bedrooms, front office could be 3rd bedroom, open concept with cathedral ceiling, wood floors, large primary with large primary bath, 1st floor laundry, walk out on your covered/screened in deck or sit out on the open deck. Basement is partially finished with bedroom, bathroom, large walk in closet, large family/rec room in basement, plus a large shop/storage room. 10ft+ ceilings thru-out home. This home is a great opportunity to own a beautiful home. It is priced under market for repairs. Sellers are selling as is.Cash/conventional only
Open House:
Sunday, 11/24 10:00-12:00PM
- Type:
- Single Family
- Sq.Ft.:
- 1,312
- Status:
- Active
- Beds:
- 3
- Lot size:
- 0.21 Acres
- Year built:
- 1957
- Baths:
- 1.00
- MLS#:
- 1823660
ADDITIONAL INFORMATION
Welcome home to this charming 3-bedroom, 1-bath beauty! Step inside to find brand-new flooring throughout and a recently updated bathroom with modern finishes. The spacious family room offers plenty of room to relax or entertain, while the one-car garage provides convenient storage and parking. Outside, you?ll love the large fenced-in backyard?perfect for pets, play, and outdoor gatherings. This home is move-in ready and waiting for you to make it yours!
$159,900
Washington Street Harrison, OH 45030
- Type:
- Single Family
- Sq.Ft.:
- 893
- Status:
- Active
- Beds:
- 1
- Lot size:
- 0.08 Acres
- Year built:
- 1959
- Baths:
- 1.00
- MLS#:
- 1823590
ADDITIONAL INFORMATION
Adorable cottage styled home on a lovely corner lot with a detached garage in downtown Harrison. Numerous updates including kitchen & bath. Rear patio & covered front porch for outdoor enjoyment. The downtown Harrison District offers many retail & dining experiences. Close proximity to the Harrison Community Center which includes pickleball, playground, walking trails and community events. Cheaper than rent!
$154,900
Park Avenue Harrison, OH 45030
- Type:
- Single Family
- Sq.Ft.:
- 1,558
- Status:
- Active
- Beds:
- 2
- Lot size:
- 0.1 Acres
- Year built:
- 1865
- Baths:
- 1.00
- MLS#:
- 1823714
ADDITIONAL INFORMATION
2 Bed home with detached 2 car garage . Ready to work on cars with many extras.
$649,900
Trailhead Place Harrison, OH 45030
ADDITIONAL INFORMATION
Ask how you can lock your interest rate on this home today! Offering a luxury suite and recreation room, this stunning three bedroom ranch style home combines comfort and elegance in one-level living. The heart of the home features a cozy family room with a fireplace, an equipped kitchen with a serving island, and a dining area that opens to a covered porch for outdoor relaxation.
$315,000
New Haven Road Crosby Twp, OH 45030
- Type:
- Single Family
- Sq.Ft.:
- 1,428
- Status:
- Active
- Beds:
- 3
- Lot size:
- 0.69 Acres
- Year built:
- 1980
- Baths:
- 2.00
- MLS#:
- 1823246
ADDITIONAL INFORMATION
Welcome to this charming brick ranch in the heart of Crosby Township! Just a short drive to Miami Whitewater Forest & walking distance to the little town of Crosby! This inviting home offers classic appeal with beautiful wood floors, three spacious bedrooms, and two full baths. The partially finished basement provides extra space for a home office, recreation room, or storage. Enjoy year-round relaxation in the enclosed porch with a hot tub that stays! Or entertain on the paver patio, all while overlooking a level, private backyard oasis. New Roof 2023 with a 10 year transferrable warranty. Featuring an in-house vacuum system, 4 seasons room was recently updated with new drywall, paint & windows. Floors and trim replaced through main living space in 2019. This home is a perfect blend of comfort and convenience - don't miss your chance to make it yours!
$499,000
South Branch Harrison, OH 45030
- Type:
- Single Family
- Sq.Ft.:
- 3,004
- Status:
- Active
- Beds:
- 4
- Lot size:
- 0.16 Acres
- Year built:
- 2024
- Baths:
- 3.00
- MLS#:
- 1823269
ADDITIONAL INFORMATION
Introducing a stunning NEW CONSTRUCTION ranch home that perfectly combines modern elegance with comfortable living. Over 3100 sq ft of living space! This spacious 4 bed, 3 bath home features a neutral color palette, creating a warm and inviting atmosphere. The kitchen boasts open concept, quartz countertops, ample cabinets, extra pantry, ideal for cooking and entertaining. The fully finished, walk out basement offers versatile flex rooms, perfect for a theater room, fitness or hobby space with additional open floor plan for entertaining. Possible 5th bedroom in basement with egress with full bath. Both upper deck and walkout, covered patio are perfect for quiet relaxation and enjoying the wooded lot. Walking trail connects to Whitewater Park. Maintenance free living at its finest!
$265,000
Villa Lane Crosby Twp, OH 45030
- Type:
- Condo
- Sq.Ft.:
- 1,578
- Status:
- Active
- Beds:
- 3
- Year built:
- 2007
- Baths:
- 2.00
- MLS#:
- 1823009
ADDITIONAL INFORMATION
Welcome Home to this second floor condo with open floor plan featuring Great Room with vaulted ceiling, gas fireplace, dining area, walk out to covered balcony with beautiful views of pond with fountain. Formal dining room, eat-in kitchen with counter bar. 3 bedrooms, 9 ft ceilings, master suite with adjoining bath, pool community, over 1500 sq ft of living space. Great location. Must see!
- Type:
- Single Family
- Sq.Ft.:
- n/a
- Status:
- Active
- Beds:
- 4
- Lot size:
- 0.34 Acres
- Baths:
- 3.00
- MLS#:
- 1822583
ADDITIONAL INFORMATION
Beautiful new construction home in the sought after Fort Scott community! This home offers a wonderful open floor plan and high quality finishes. Open eat-in kitchen w/ large island, 42 inch cabinets, quartz counters and ample natural light. Right off of your kitchen is a large deck overlooking your wooded backyard. First floor also includes a light filled study. Large attached 2 car garage brings you right into your kitchen providing easy functional access. Spacious primary suite w/ attached en suite bathroom and TWO walk-in closets. The second level also features a great laundry room w/ utility sink. Easy to finish full walkout basement with a full bath rough-in. 2,150 square feet of amazing living space!
ADDITIONAL INFORMATION
Beautiful new construction home in the sought after Fort Scott community! This home offers a wonderful open floor plan and high quality finishes. Open eat-in kitchen w/ large island, 42 inch cabinets, quartz counters and ample natural light. Right off of your kitchen is a large deck overlooking your wooded backyard. First floor also includes a light filled study. Large attached 2 car garage brings you right into your kitchen providing easy functional access. Spacious primary suite w/ attached en suite bathroom and TWO walk-in closets. The second level also features a great laundry room w/ utility sink. Easy to finish full walkout basement with a full bath rough-in. 2,150 square feet of amazing living space!
$379,900
Harmony Drive Harrison, OH 45030
- Type:
- Single Family
- Sq.Ft.:
- 1,906
- Status:
- Active
- Beds:
- 3
- Lot size:
- 0.31 Acres
- Year built:
- 1995
- Baths:
- 4.00
- MLS#:
- 1822255
ADDITIONAL INFORMATION
Immaculately cared for custom 3 bd, 3.5 bath. Spacious main level with first floor laundry, eat in kitchen and great room walks out to huge patio with built-in fountain and rear view onto Circling Hills golf course. Fin'd LL includes built-in cabinets in study/kitchenette, rec room, 3rd full bath, tankless HWH and dual-fuel HVAC and 14x21 storage rm. Primary suite with adjoining bath- garden tub, updated walk-in shower and walk-in closet.
$322,000
Circle Drive Harrison, OH 45030
- Type:
- Single Family
- Sq.Ft.:
- 2,126
- Status:
- Active
- Beds:
- 5
- Lot size:
- 0.2 Acres
- Year built:
- 1989
- Baths:
- 4.00
- MLS#:
- 1821847
ADDITIONAL INFORMATION
Welcome to your dream home! This stunning 5 bed, 4 bath house features a finished basement with a wet bar, perfect for entertaining. Enjoy outdoor living on the multi-tiered deck with a pool and hot tub. Cozy up by the fireplace and bask in the natural light from skylights. Don't miss out on this perfect blend of luxury and comfort!
$499,000
New Haven Road Crosby Twp, OH 45030
- Type:
- Single Family
- Sq.Ft.:
- 1,786
- Status:
- Active
- Beds:
- 3
- Lot size:
- 2.68 Acres
- Year built:
- 1994
- Baths:
- 3.00
- MLS#:
- 1821941
ADDITIONAL INFORMATION
Well maintained 3 bedroom 2.5 bath log cabin on 2.679 acre lot with 1786 total sq ft. featuring eat-in kitchen with breakfast room & walkout to large covered deck area. Large great room with stone gas fireplace, large loft area with full bathroom perfect for 3rd bedroom with hardwood floors under carpet. 2 car oversized side garage. Above ground pool in backyard. Property backs up to Miami park area, with acess to the 8 mile trail from backyard. Additional 0.689 lot available to purchase for additional cost, call for more info. Original owners!
$424,900
South Branch Harrison, OH 45030
- Type:
- Single Family
- Sq.Ft.:
- 2,755
- Status:
- Active
- Beds:
- 3
- Lot size:
- 0.16 Acres
- Year built:
- 2020
- Baths:
- 3.00
- MLS#:
- 1821672
ADDITIONAL INFORMATION
Spectacular, Bramante ranch model with 2755 sqft finished living area, featuring open floor plan. 3-4 bedrooms (study or bedroom option) & 3 full baths. Designer kitchen w/granite countertops, island, pantry, gas stove & stainless appliances! Luxury vinyl-plank flooring & 1st-floor laundry. Covered deck w/private wooded view. LL family room w/wet bar, matching granite & walkout to usable grass rear yard. LL bedroom & full bath would be great for guests or extended family living arrangements! Negotiable occupancy.
$389,900
Fawn Drive Harrison, OH 45030
- Type:
- Single Family
- Sq.Ft.:
- 2,330
- Status:
- Active
- Beds:
- 4
- Lot size:
- 0.19 Acres
- Year built:
- 2000
- Baths:
- 4.00
- MLS#:
- 1820733
ADDITIONAL INFORMATION
4 bed 4 bath meticulously maintained 2 story brick home featuring formal dining room, eat-in kitchen, breakfast room with walkout to covered deck, wall to wall carpet in bedrooms, large walk-in closet in owners suite, family room with fireplace & built in bookshelves, finished lower level family room area with wet bar perfect for entertaining!
$389,900
South Branch Harrison, OH 45030
- Type:
- Single Family
- Sq.Ft.:
- 1,564
- Status:
- Active
- Beds:
- 4
- Lot size:
- 0.16 Acres
- Year built:
- 2022
- Baths:
- 3.00
- MLS#:
- 1820374
ADDITIONAL INFORMATION
Enjoy carefree living in this like-new 4 bedroom 3 full bathroom ranch home in the Villas of Westhaven lifestyle community! This stunning home features an open floorplan, beautiful eat-in kitchen with island bar overlooking living room & walkout to patio. Relaxing primary suite includes walk-in closet & adjoining full bathroom with double vanities. The finished lower level offers even more living space with a large family room, 4th bedroom, and full bathroom. Property includes 2 HOA fees.
- Type:
- Single Family
- Sq.Ft.:
- 2,761
- Status:
- Active
- Beds:
- 5
- Lot size:
- 5.61 Acres
- Year built:
- 1991
- Baths:
- 4.00
- MLS#:
- 1818688
ADDITIONAL INFORMATION
Motivated Seller- price reduced! Seller to offer up to $7,000 home improvement allowance. Welcome home to your own private sanctuary on 5.6 Acres tucked away on a private dr. surrounded by Shag Bark Hickory trees & nature. This stunning 5 bd, 3.5 bath is custom built with over 4,700 sq.ft. of living space. An Oversized two car garage w/an additional two car detached garage w/loft provide plenty of space for vehicles, toys & storage. Inside you will enjoy the Great room w/vaulted ceilings, a cozy brick fireplace w/ the primary bedroom, laundry & study on the first floor. Spacious lower level with potential mother-in-law suite w/walk-out adds an opportunity for your own personal touch. The expansive grounds offer endless possibilities with your own fruit tree orchard, raised gardens, create walking trails and relaxing on your private deck. Enjoy the serene beauty with an abundance of wildlife w/ deer, squirrels, eastern bluebirds and more as frequent visitors. Property sold "as is"
 |
| The data relating to real estate for sale on this web site comes in part from the Broker Reciprocity™ program of the Multiple Listing Service of Greater Cincinnati. Real estate listings held by brokerage firms other than Xome Inc. are marked with the Broker Reciprocity™ logo (the small house as shown above) and detailed information about them includes the name of the listing brokers. Copyright 2024 MLS of Greater Cincinnati, Inc. All rights reserved. The data relating to real estate for sale on this page is courtesy of the MLS of Greater Cincinnati, and the MLS of Greater Cincinnati is the source of this data. |
Harrison Real Estate
The median home value in Harrison, OH is $264,100. This is higher than the county median home value of $230,800. The national median home value is $338,100. The average price of homes sold in Harrison, OH is $264,100. Approximately 71.1% of Harrison homes are owned, compared to 21.61% rented, while 7.29% are vacant. Harrison real estate listings include condos, townhomes, and single family homes for sale. Commercial properties are also available. If you see a property you’re interested in, contact a Harrison real estate agent to arrange a tour today!
Harrison, Ohio 45030 has a population of 12,801. Harrison 45030 is more family-centric than the surrounding county with 32.12% of the households containing married families with children. The county average for households married with children is 27.88%.
The median household income in Harrison, Ohio 45030 is $88,943. The median household income for the surrounding county is $63,080 compared to the national median of $69,021. The median age of people living in Harrison 45030 is 36.9 years.
Harrison Weather
The average high temperature in July is 87 degrees, with an average low temperature in January of 21.3 degrees. The average rainfall is approximately 45.2 inches per year, with 14.8 inches of snow per year.
