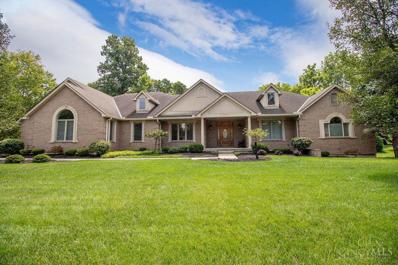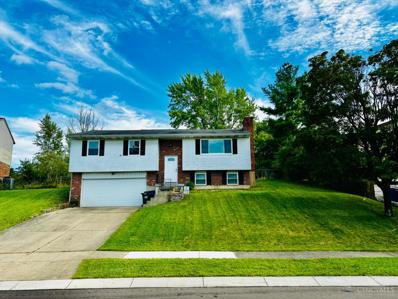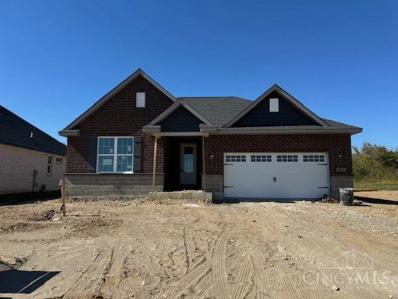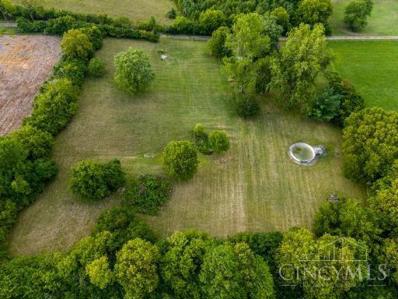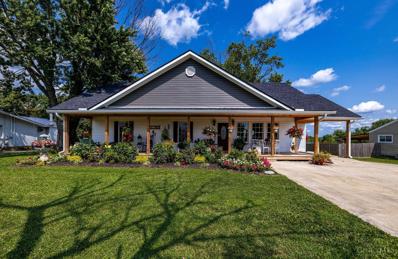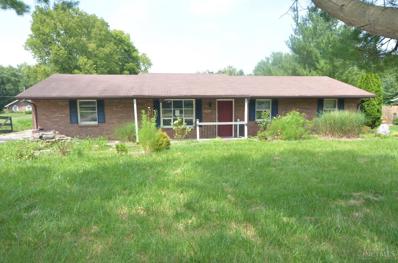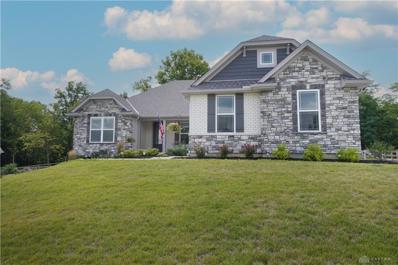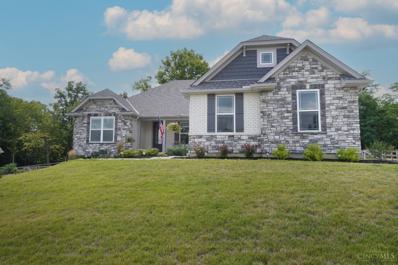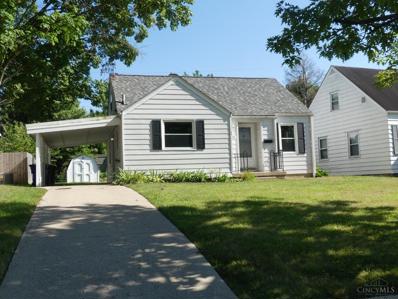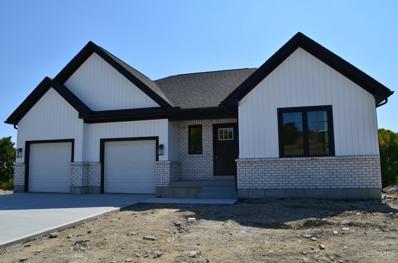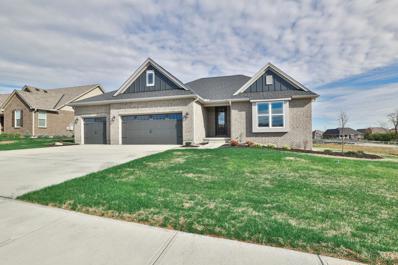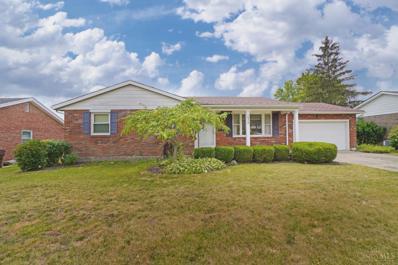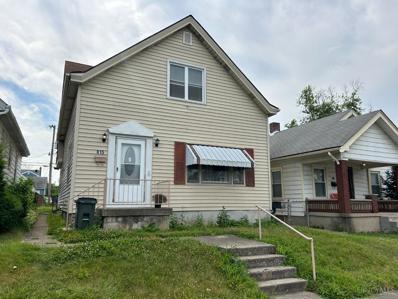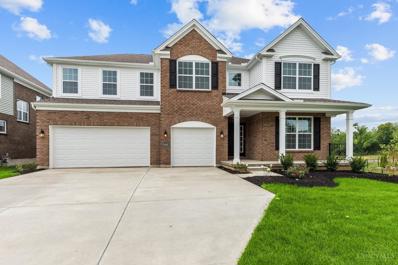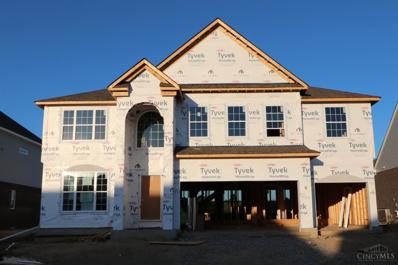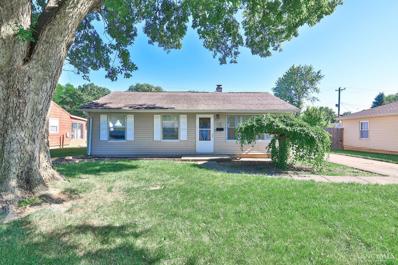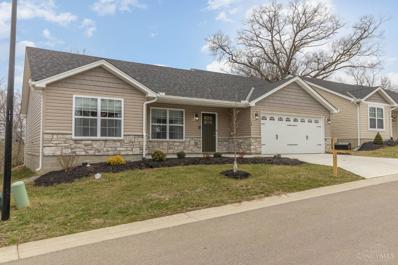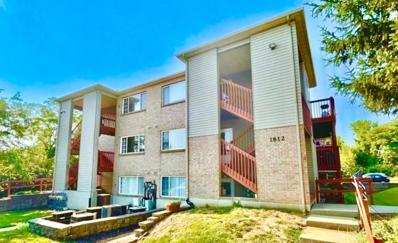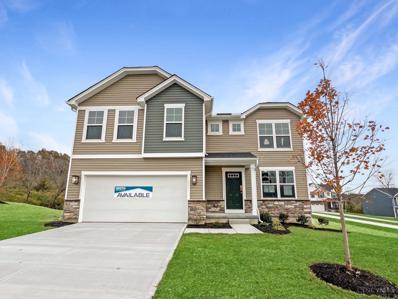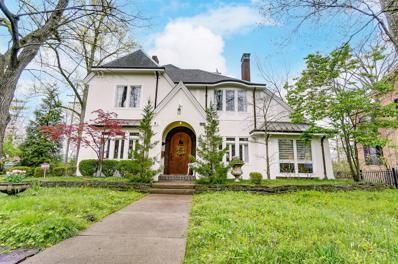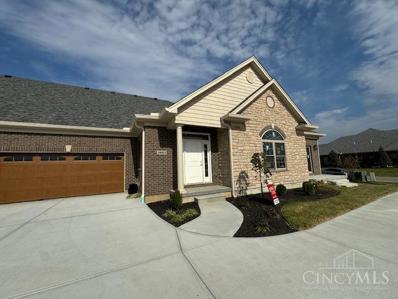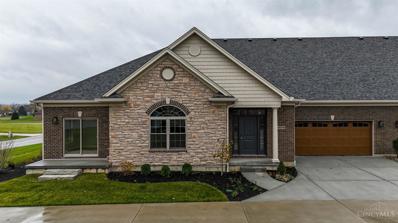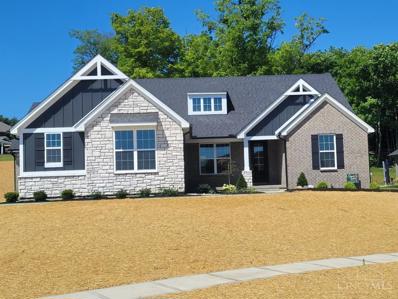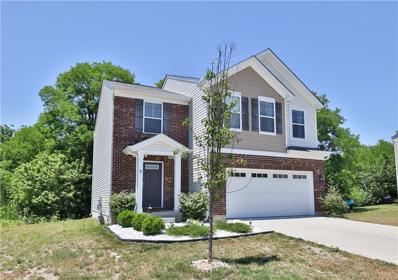Hamilton OH Homes for Sale
$799,900
Devanshae Court Hamilton, OH 45013
- Type:
- Single Family
- Sq.Ft.:
- 5,293
- Status:
- Active
- Beds:
- 4
- Lot size:
- 1 Acres
- Year built:
- 2005
- Baths:
- 4.00
- MLS#:
- 1814403
ADDITIONAL INFORMATION
Discover your dream home in this stunning 5,200+ square foot ranch oasis! Nestled in a charming neighborhood, this exquisite 4-bedroom, 3/1 -bath residence offers luxurious single-floor living. Enjoy the convenience of all bedrooms on the main level, including a versatile mother-in-law suite complete with a full kitchen perfect for guests, extended family, or personalized spaces. The heart of the home features an inviting kitchen with an eat-in area, a cozy family room with a fireplace, and a finished basement that expands your living space even further. A sparkling in-ground pool in the beautifully landscaped backyard, and a spacious 3-car garage, this home seamlessly blends elegance and functionality. Come experience the perfect blend of comfort and style. Your dream home awaits!
$239,900
Victor Court Hamilton, OH 45013
- Type:
- Single Family
- Sq.Ft.:
- 1,540
- Status:
- Active
- Beds:
- 3
- Lot size:
- 0.24 Acres
- Year built:
- 1978
- Baths:
- 2.00
- MLS#:
- 1813842
ADDITIONAL INFORMATION
Welcome to this hidden gem in west side of Hamilton. 3 bedrooms 2baths bi-level house in cul-de-sac neighborhood. New hardwood flooring, freshly painted, new kitchen cabinets, remodeled bathrooms, granite counter tops, all new windows, HVAC(2023),All new stainless steel appliances. Huge secluded backyard is perfect for outdoor entertainments. Agent owned.
$560,300
Lukas Lane Ross Twp, OH 45013
Open House:
Saturday, 11/23 11:00-2:00PM
- Type:
- Single Family
- Sq.Ft.:
- 1,735
- Status:
- Active
- Beds:
- 3
- Lot size:
- 0.08 Acres
- Year built:
- 2024
- Baths:
- 3.00
- MLS#:
- 1813805
ADDITIONAL INFORMATION
New Home, The Milan Plan, By Schmidt Builders, 2,260 Square Feet Finished living space, Located in Venice Crossing Subdivision Ross Ohio on Lot 112, 1,735 square feet first floor, 525 square feet Lower Level 23 x19 Great Room with Stone Gas Fire Place, Tray Ceiling with crown molding, walkout to 18 x 10 Covered Porch, Breakfast nook 15 x 11, 42 inch Cabinetry in kitchen with quartz counter tops and Large Island, Shaw Luxury Vinyl flooring, 3 Plus Bedrooms, 3 Full Bathrooms, Owner Suite with Tile shower with bench seat, Walk-in Closet, Two Car Garage with opener, Custom Coat Rack of first Floor Laundry, Spacious Open Floor Plan, rear yard backs up to common area, no one will be ever be building behind you. HOA Cut Grass and Shovel Snow, New Mulch April, Trims Landscaping, $95.00 Per Month. Maybe in you New Home by Thanksgiving 2024
$125,000
Elkton Road St Clair Twp, OH 45013
- Type:
- Single Family
- Sq.Ft.:
- 1,016
- Status:
- Active
- Beds:
- 2
- Lot size:
- 2.58 Acres
- Year built:
- 1936
- Baths:
- 1.00
- MLS#:
- 1813390
ADDITIONAL INFORMATION
This is for land only. If you would like to build a home on a beautiful 2.58 acre lot then this is the property for you. There is a small home/shed that is uninhabitable & will be a tear down for the new owner. There are two parcels (2.58 acres combined) Cash Only
- Type:
- Single Family
- Sq.Ft.:
- 1,651
- Status:
- Active
- Beds:
- 3
- Lot size:
- 1.67 Acres
- Year built:
- 2023
- Baths:
- 2.00
- MLS#:
- 1813480
ADDITIONAL INFORMATION
You'll want to see this newly constructed (2023) Ranch home (1844 SF) with 3 bedrooms, 2 full baths, open concept kitchen, dining and living area, plus a laundry room and office/mudroom. I can't even describe the beauty this home has to offer with it's She Shed, 30x40 Pole Barn, storage shed, gorgeous tiered deck and great covered front porch. All of this on 1.67 acres with a pond. The kitchen has a double oven, gas stove top, beautiful back splash, microwave, soft touch wood cabinets and a great island to enjoy. Both refrigerators stay, plus the washer and dryer. The master bedroom has a walk-in closet and attached bath with a jetted tub and a great make-up vanity. The basement is unfinished, but could easily be converted to additional living space. There is a carport off of the office/mudroom that is so convenient. You need to see this beautiful custom built home. Everything is new: Roof, Septic System, Windows, etc. Seller will need 30-45 days after close to vacate the property
- Type:
- Single Family
- Sq.Ft.:
- 1,450
- Status:
- Active
- Beds:
- 3
- Lot size:
- 0.66 Acres
- Year built:
- 1985
- Baths:
- 1.00
- MLS#:
- 1813507
ADDITIONAL INFORMATION
So much potential in this darling 3br 1.5ba ranch Beautifully updated kitchen with granite counter tops, tile flooring, beauiful updated bathroom. Oversized family room with w/o to a large covered patio. Huge Private backyard w/lg firepit for your outdoor entertaining. All that it is missing is you to make this house a home. Schedule your showing today!! This property is being sold as is, where is, with no warranties expressed or implied. Neither the seller nor the sellers representative have any historical data on this property. Buyer is responsible for any and all cost and repairs needed to obtain local or township resale certifications needed for settlement. USDA for qualified buyers!
- Type:
- Single Family
- Sq.Ft.:
- 2,307
- Status:
- Active
- Beds:
- 3
- Lot size:
- 0.57 Acres
- Year built:
- 2022
- Baths:
- 3.00
- MLS#:
- 916073
- Subdivision:
- Ross Trails Sub Sec Five
ADDITIONAL INFORMATION
Luxury awaits as you step into beautiful three bedroom brick/stone ranch in desirable Ross Trails subdivision. Entry flows into an expansive living room, kitchen and dining area. Cooking is a delight in your gourmet kitchen feat. granite island and countertops, pantry, wood cabinets and stainless steel appliances. Living room feat. grand stone fireplace which is just steps away from walkout opening to a patio which is ideal for privacy and taking in views of the woods. The primary bedroom features an ensuite with double vanities, luxurious shower & walk in closet. With two additional bedrooms, 1.5 baths & laundry room, this home boasts a rare mixture of comfort & functionality. The LL offers a full unfinished basement with 9 ft. ceilings and a rough-in for full bath. Three car built in garage is ideal for your auto and storage needs! A Must See!!!
$670,000
Sunny Acres Drive Hamilton, OH 45013
Open House:
Sunday, 11/24 1:00-3:00PM
- Type:
- Single Family
- Sq.Ft.:
- 2,307
- Status:
- Active
- Beds:
- 3
- Lot size:
- 0.57 Acres
- Year built:
- 2022
- Baths:
- 3.00
- MLS#:
- 1812396
ADDITIONAL INFORMATION
Luxury awaits as you step into beautiful three bedroom brick/stone ranch in desirable Ross Trails subdivision. Entry flows into an expansive living room, kitchen and dining area. Cooking is a delight in your gourmet kitchen feat. granite island and countertops, pantry, wood cabinets and stainless steel appliances. Living room feat. grand stone fireplace which is just steps away from walkout opening to a patio which is ideal for privacy and taking in views of the woods. The primary bedroom features an ensuite with double vanities, luxurious shower & walk in closet. With two additional bedrooms, 1.5 baths & laundry room, this home boasts a rare mixture of comfort & functionality. The LL offers a full unfinished basement with 9 ft. ceilings and a rough-in for full bath. Three car built in garage is ideal for your auto and storage needs! A Must See!!!
$204,900
Helma Avenue Hamilton, OH 45013
- Type:
- Single Family
- Sq.Ft.:
- 1,197
- Status:
- Active
- Beds:
- 3
- Lot size:
- 0.14 Acres
- Year built:
- 1948
- Baths:
- 2.00
- MLS#:
- 1811762
ADDITIONAL INFORMATION
Great Highland Park Location! move in condition. This 6 rm,3 bed, 2 full bath, carport Cape Cod has a full basement and back wall has been water proofed by Jaco with sump, large eat in kitchen, Home warrany provided by seller, Great Lot Priced to sell!!! Updated roof, Windows, furnace and kitchen
$595,000
Peregrine Way Hamilton, OH 45013
- Type:
- Single Family
- Sq.Ft.:
- n/a
- Status:
- Active
- Beds:
- 3
- Lot size:
- 0.23 Acres
- Baths:
- 3.00
- MLS#:
- 1809701
ADDITIONAL INFORMATION
Modern 3 bed/ 3 bath with open floor plan. Brick/Siding exterior, Gas fireplace, Designer Kitchen with granite, High ceilings, Plank floors, Deck, Walkout basement with patio. First Floor 1,625 sq. ft. finished. LL 652 sq. ft. finished. One bedroom is in LL. Agent related to owner.
$611,800
Silax Drive Ross Twp, OH 45013
Open House:
Saturday, 11/23 11:00-2:00PM
- Type:
- Single Family
- Sq.Ft.:
- n/a
- Status:
- Active
- Beds:
- 3
- Lot size:
- 0.37 Acres
- Baths:
- 2.00
- MLS#:
- 1809188
ADDITIONAL INFORMATION
New Home, The Grand Turin Elevation "B" by Schmidt Builders 2,072 Square Feet, 3 Car Garage, is a Three Bedroom Ranch Style Home, Ideal for formal and informal Gatherings, Two Full Bathrooms, Rough-in Lower Level for Bathroom, Chef's Kitchen with Quartz Countertops and Large Center island that opens up to Great room, Gas Cooking range in Kitchen, Walk in Pantry, Breakfast Nook overlooking woods, Great Room with Tray Ceiling and Corner Stone Fireplace, Luxury Bathroom with double vanity, Ceramic tile shower with seat, 6 x 6 walk-in Closet, First Floor Laundry Room, 16 x 9 Covered Rear porch, Shaw Floorte luxury plank Vinyl Floors,The Home includes an unfinished lower level with nine foot ceilings Locate in Venice Crossing Development on Lot 105 in Ross Ohio. Should be Completed around November 2024
Open House:
Sunday, 11/24 12:00-2:00PM
- Type:
- Single Family
- Sq.Ft.:
- 1,266
- Status:
- Active
- Beds:
- 3
- Lot size:
- 0.22 Acres
- Year built:
- 1965
- Baths:
- 3.00
- MLS#:
- 1809043
ADDITIONAL INFORMATION
This impeccably maintained ranch featuring spacious Living Room, eat-in kitchen w/Stainless Steel Appliances and Peninsula w/Bar chairs, 2 baths Up, finished Lower Level w/Wet Bar & Half Bath. 3 Season Room along with a well manicured large fenced in backyard to enjoy entertaining and grill outs. Newer dimensional roof '20, furnace & A/C '21, and carpet. Some Gilkey windows w/lifetime warranty.
$139,900
Prytania Avenue Hamilton, OH 45013
- Type:
- Single Family
- Sq.Ft.:
- 1,320
- Status:
- Active
- Beds:
- 3
- Lot size:
- 0.09 Acres
- Year built:
- 1938
- Baths:
- 2.00
- MLS#:
- 1808751
ADDITIONAL INFORMATION
This 3 bedroom 2 full bath home has great potential. Less than 1 mile from Spooky Nook sports complex. 2 car detached garage. Fenced in yard. First floor washer & fryer hook-up. Don't miss it. Broker/agent owned.
Open House:
Saturday, 11/23 12:00-4:00PM
- Type:
- Single Family
- Sq.Ft.:
- 3,290
- Status:
- Active
- Beds:
- 5
- Lot size:
- 0.24 Acres
- Baths:
- 5.00
- MLS#:
- 1808056
ADDITIONAL INFORMATION
Stunning new construction Ainsley II plan by M/I Homes located in Timberhill Community. Open concept layout with gorgeous designer features throughout. Gourmet kitchen opens to breakfast room and 2 story family room. Home has full unfinished basement w/ 9' high walls and rough-in full bath. Spacious Primary suite has a spa like bath and large W/I closet. 3 additional bedrooms on 2nd floor and 1st floor in-law suite. 3 car garage and charming front porch. Community is adjacent to The Rentschler Forest Metro Park!
Open House:
Saturday, 11/23 12:00-4:00PM
- Type:
- Single Family
- Sq.Ft.:
- 3,505
- Status:
- Active
- Beds:
- 4
- Lot size:
- 0.2 Acres
- Baths:
- 4.00
- MLS#:
- 1807943
ADDITIONAL INFORMATION
Stunning new construction Nicholas plan by M/I Homes located in Timberhill Community. Open concept layout with gorgeous designer features throughout. Gourmet kitchen opens to breakfast room and family room. Home has full unfinished basement w/ 9' high walls and rough-in full bath. Spacious Primary suite has a spa like bath and large W/I closet. 3 additional bedrooms and 3 full baths on 2nd floor plus bonus room. 3 car garage!
$149,900
Meadow Drive St Clair Twp, OH 45013
- Type:
- Single Family
- Sq.Ft.:
- 972
- Status:
- Active
- Beds:
- 3
- Lot size:
- 0.17 Acres
- Year built:
- 1953
- Baths:
- 1.00
- MLS#:
- 1807736
ADDITIONAL INFORMATION
Charming 3 bedroom ranch - Move-in ready! Welcome to your new home! This ranch is the perfect blend of comfort and convenience, offering a warm and inviting space just waiting for your personal touches. Outside, the fully fenced yard offers a private oasis. Garage offers additional storage onside. Don't miss out on this one! Must submit prequal or proof of funds w/all offers.
$319,000
Persimmon Drive Hamilton, OH 45013
- Type:
- Single Family
- Sq.Ft.:
- 1,382
- Status:
- Active
- Beds:
- 3
- Lot size:
- 0.26 Acres
- Year built:
- 2022
- Baths:
- 2.00
- MLS#:
- 1806117
ADDITIONAL INFORMATION
Easy to maintain brand new built ranch. Builders model home. Kept in extremely well condition. Located in quite subdivision. 2-car garage. Land Contract terms available. Bring an offer.
$129,000
Eaton Road Hamilton, OH 45013
- Type:
- Condo
- Sq.Ft.:
- 1,160
- Status:
- Active
- Beds:
- 2
- Lot size:
- 0.01 Acres
- Year built:
- 2001
- Baths:
- 2.00
- MLS#:
- 1806080
ADDITIONAL INFORMATION
$369,900
Holly Oak Court Hamilton, OH 45013
- Type:
- Single Family
- Sq.Ft.:
- n/a
- Status:
- Active
- Beds:
- 4
- Lot size:
- 0.32 Acres
- Baths:
- 3.00
- MLS#:
- 1803316
ADDITIONAL INFORMATION
The Beaumont Design by Cristo Homes. 4 bd, 2.5 bath with 2152 sqft of living space. Open Kitchen design w/ island & walk-in pantry. Dining area with access to patio in back yard. Spacious Great Room. Study off of Foyer. Grand Bedroom features large walk-in closet and attached bath with double vanity, shower. 2nd floor flex space. Ultra-convenient 2nd floor Laundry. 2 car garage.
$475,000
Ross Avenue Hamilton, OH 45013
- Type:
- Single Family
- Sq.Ft.:
- 2,561
- Status:
- Active
- Beds:
- 4
- Lot size:
- 0.18 Acres
- Year built:
- 1928
- Baths:
- 3.00
- MLS#:
- 1801613
ADDITIONAL INFORMATION
Step into the timeless elegance of this historic home nestled Rossville Historic District. As soon as you enter you are welcomed into large rooms full of exquisite craftsmanship. The Rookwood Tile, and the original hardwood floors and woodwork will grab your attention immediately. Walking through the large rooms you instantly notice the high ceilings, the large windows, and the loads of character in every direction. The formal U-Shaped staircase catches your attention as soon as you approach the double staircases. Arriving on the 2nd flr you again notice the large bedrooms, the woodwork and the natural light. Check out the Warming Closet'' in the upstairs hallway with built-in cabinets. Heading up the to the 3rd level you will find an office/bedroom with an adjacent unfinished area that can easily be converted to a walk-in closet. Incredibly beautiful gardens separate the home from the 2-car detached garage and it is all just steps away from the Main Street Entertainment District.
$430,000
Piper Lane Ross Twp, OH 45013
Open House:
Saturday, 11/23 11:00-2:00PM
- Type:
- Single Family
- Sq.Ft.:
- n/a
- Status:
- Active
- Beds:
- 2
- Baths:
- 2.00
- MLS#:
- 1799905
ADDITIONAL INFORMATION
New Building #4 The Club Homes in Venice Crossing Ross Ohio being built by Gregory Builders from Ross Ohio. 1,645 square feet, with a 27 foot attached garage and full 9 foot high basement, 42 inch Custom Cabinetry, Granite Island and counter tops, Pantry, 2 full bathrooms, $125 HOA Fee No more Grass Cutting or Snow shoveling. Finish out to Buyers needs, Could be ready for by Buyer in mid February 2025
$430,000
Piper Lane Ross Twp, OH 45013
Open House:
Saturday, 11/23 11:00-2:00PM
- Type:
- Single Family
- Sq.Ft.:
- n/a
- Status:
- Active
- Beds:
- 2
- Baths:
- 2.00
- MLS#:
- 1799904
ADDITIONAL INFORMATION
New Building #4 The Club Homes in Venice Crossing Ross Ohio being built by Gregory Builders from Ross Ohio. 1,645 square feet, With Sunroom, Wood Floors throughout, with a 27 foot attached Insulated garage and full 9 foot high basement, 42 inch Custom Cabinetry, Granite Island and Quartz Countertops, Pantry, 2 full bathrooms, $125 HOA Fee No more Grass Cutting or Snow shoveling. Ready to move in Now. Egress window in lower level,Lower Level could be finished off with a full bathroom if needed.
$659,900
Sunny Acres Drive Ross Twp, OH 45013
Open House:
Saturday, 11/23 11:00-2:00PM
- Type:
- Single Family
- Sq.Ft.:
- 2,320
- Status:
- Active
- Beds:
- 3
- Lot size:
- 0.54 Acres
- Year built:
- 2024
- Baths:
- 3.00
- MLS#:
- 1797086
ADDITIONAL INFORMATION
New home under construction now! 2,320sq ft brick ranch on half acre lot, being built by Schmidt Builders The New Haven Plan in Ross Trails Subdivision, 3 car side entrance garage, covered rear porch overlooking woods, Large front porch, great room with stone gas fireplace, nine foot ceilings, tray ceiling, large island and counter-tops, select 42 cabinets, split bedrooms, owners bedroom with luxury bathroom with shower & walk in closet, 9 ft unfinished lower level,rough-in for full bathroom,large egress window lower level. Be prepared to be wowed by this exciting ranch style home with three bedrooms and covered outdoor areas. A formal dining area is open on two sides to a massive great room with stone fireplace, Kitchen with center island and morning room. The primary bedroom suite features a free standing shower and split vanities in the owner's bath. Two secondary bedrooms and bath are separated from the owners living area. Can finish lower level at $38.00 a sq ft. if needed.
- Type:
- Single Family
- Sq.Ft.:
- 1,482
- Status:
- Active
- Beds:
- 4
- Lot size:
- 0.45 Acres
- Year built:
- 2019
- Baths:
- 3.00
- MLS#:
- 869504
- Subdivision:
- Gardner Rdg Sec 1
ADDITIONAL INFORMATION
If location is important; this 4 b/r 3 bath, one owner home is worth a look! Spookynook, Great Miami River, Miami University, and plenty of retail and restaurants within minutes of your front door. This home also offers an open and spacious main level with 9ft ceilings and updated flooring. updated cabinetry, and appliances in kitchen. 4 large bedrooms including Hard to find second floor laundry. Basement is framed for finishing and roughed in 4th bathroom. Come take a tour today.
 |
| The data relating to real estate for sale on this web site comes in part from the Broker Reciprocity™ program of the Multiple Listing Service of Greater Cincinnati. Real estate listings held by brokerage firms other than Xome Inc. are marked with the Broker Reciprocity™ logo (the small house as shown above) and detailed information about them includes the name of the listing brokers. Copyright 2024 MLS of Greater Cincinnati, Inc. All rights reserved. The data relating to real estate for sale on this page is courtesy of the MLS of Greater Cincinnati, and the MLS of Greater Cincinnati is the source of this data. |
Andrea D. Conner, License BRKP.2017002935, Xome Inc., License REC.2015001703, [email protected], 844-400-XOME (9663), 2939 Vernon Place, Suite 300, Cincinnati, OH 45219

The data relating to real estate for sale on this website is provided courtesy of Dayton REALTORS® MLS IDX Database. Real estate listings from the Dayton REALTORS® MLS IDX Database held by brokerage firms other than Xome, Inc. are marked with the IDX logo and are provided by the Dayton REALTORS® MLS IDX Database. Information is provided for consumers` personal, non-commercial use and may not be used for any purpose other than to identify prospective properties consumers may be interested in. Copyright © 2024 Dayton REALTORS. All rights reserved.
Hamilton Real Estate
The median home value in Hamilton, OH is $233,000. This is lower than the county median home value of $250,100. The national median home value is $338,100. The average price of homes sold in Hamilton, OH is $233,000. Approximately 50.13% of Hamilton homes are owned, compared to 40.83% rented, while 9.05% are vacant. Hamilton real estate listings include condos, townhomes, and single family homes for sale. Commercial properties are also available. If you see a property you’re interested in, contact a Hamilton real estate agent to arrange a tour today!
Hamilton, Ohio 45013 has a population of 63,127. Hamilton 45013 is less family-centric than the surrounding county with 29.13% of the households containing married families with children. The county average for households married with children is 32.74%.
The median household income in Hamilton, Ohio 45013 is $50,034. The median household income for the surrounding county is $72,281 compared to the national median of $69,021. The median age of people living in Hamilton 45013 is 35.3 years.
Hamilton Weather
The average high temperature in July is 86.6 degrees, with an average low temperature in January of 21 degrees. The average rainfall is approximately 42.9 inches per year, with 13.2 inches of snow per year.
