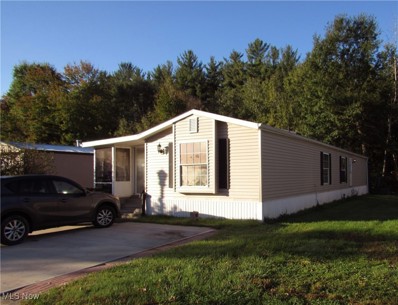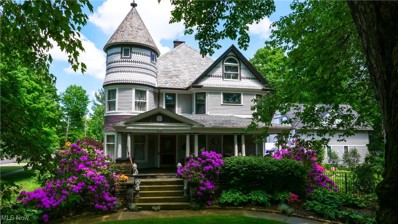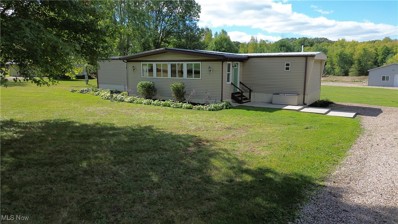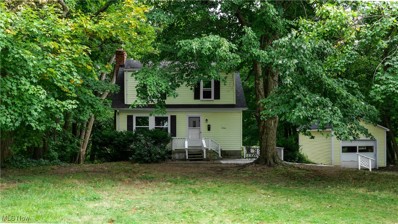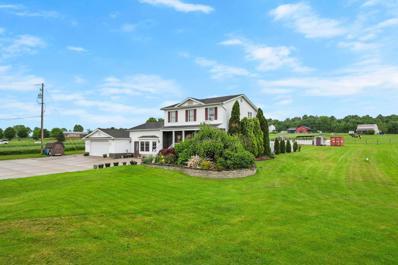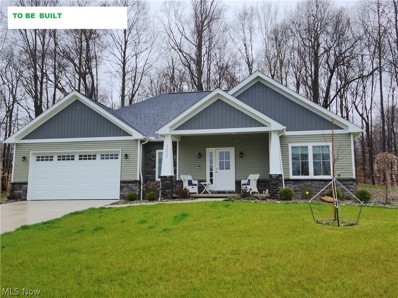Garrettsville OH Homes for Sale
- Type:
- Single Family
- Sq.Ft.:
- 2,036
- Status:
- NEW LISTING
- Beds:
- 3
- Lot size:
- 5.49 Acres
- Year built:
- 1999
- Baths:
- 2.00
- MLS#:
- 5091219
ADDITIONAL INFORMATION
This beautiful home on over 5 acres is a must see! Completely remodeled in 2017 with Amish crafted cabinets and woodwork. Walk in the front door and be greeted by a fabulous floor to ceiling, hand cut, stone fireplace. The open concept living area is great for entertaining. The kitchen boasts beautiful maple cabinets and granite counter tops. The built in bookcase is a show stopper. The Master bedroom has a large walk-in closet. Enjoy a relaxing evening on your front porch or entertain on your 540 square foot patio with Natural Bluestone 2023. The large walkout basement could be converted to a bonus suite. Plenty of storage. Updates include - House siding & windows 2017, Roof & gutters 2018. 32 X 30 Barn with 10 foot lean to in front and 12 foot lean to in back and 2 box stalls. Built in 2014 24 X 24 detached garage, siding, windows, roof and gutters in 2018. Propane appliances. House has electric but is currently turned off. .
- Type:
- Single Family
- Sq.Ft.:
- 2,048
- Status:
- NEW LISTING
- Beds:
- 3
- Lot size:
- 3.6 Acres
- Year built:
- 1991
- Baths:
- 2.00
- MLS#:
- 5090920
- Subdivision:
- Mh Co
ADDITIONAL INFORMATION
This is NOT your typical modular home! Nestled on 3.6 acres, this stunning 3-bedroom, 2-bath home has been completely updated to offer modern comfort and charm. From the moment you arrive, the property impresses with a concrete driveway leading to a the 30’ x 40’ garage—perfect for car enthusiasts, hobbyists, or additional storage. Step inside to discover a thoughtfully designed interior featuring a spacious family room with a cozy fireplace, ideal for gatherings or relaxing evenings. The kitchen is both stylish and functional, offering ample cabinetry, a very large pantry, and modern appliances. A heated and cooled sunroom adds an inviting touch, allowing you to enjoy the surrounding beauty in every season. The primary suite includes an updated en-suite bath and a walk-in closet, while two additional bedrooms and additional renovated bathroom provide comfort and flexibility. Outdoor enthusiasts will fall in love with the expansive yard, which features both a natural pond and a koi pond, creating a serene oasis for relaxation or entertaining. The recent upgrades are extensive and include a new furnace, ductless mini-split HVAC system for the sunroom, a sump pump, and a hot water tank. The decks have been rebuilt, offering multiple spaces to enjoy the outdoors. The list of updates continues with a full roof replacement, drain tile replacement (yard), well head and line updates, and more, ensuring peace of mind for years to come. The exterior is as pristine as the interior, with fresh paint and staining on all 4 decks and shed walls, completing the polished look. Whether you’re sipping coffee on the deck overlooking the koi pond, working on projects in the oversized garage, or simply enjoying the tranquility of the expansive acreage, this property is a rare gem that offers something for everyone. Conveniently located yet wonderfully private, this home is move-in ready and waiting for its next owner.
- Type:
- Single Family
- Sq.Ft.:
- n/a
- Status:
- NEW LISTING
- Beds:
- 3
- Lot size:
- 19 Acres
- Year built:
- 1880
- Baths:
- 1.00
- MLS#:
- 5090711
ADDITIONAL INFORMATION
Wonderful property for the gentleman farmer nestled on a tranquil 19+ acres. The home has been updated for more modern conveniences still retaining the charm of yesteryear. Enter from the spacious front porch to the cozy living room with pellet stove which can heat the whole 1st floor. The country kitchen has all appliances & lots of workspace, opening to the dining area. There is a utility room & an enclosed porch off the back of the home. The updated full bath w/tub shower, a nice bedroom with double closets & laundry room complete the 1st floor. On the second floor are 2 large bedrooms, a hall with storage closets & another room which could be an office or bedroom. There is a huge bank barn probably used as a dairy barn in years gone by, another huge pole barn & an outbuilding. Solar panels were installed on the pole building, extra insulation was added to the house, the electric bills have been negative on some months. Roof, windows, bath updated, electric panel updated, new furnace installed 2017. Rt 422 gives quick access to highways, shopping & more. Come home to serene country living, raise your own food & animals!
- Type:
- Single Family
- Sq.Ft.:
- n/a
- Status:
- NEW LISTING
- Beds:
- 3
- Lot size:
- 0.13 Acres
- Year built:
- 1860
- Baths:
- 1.00
- MLS#:
- 5090359
ADDITIONAL INFORMATION
Nice location, right in Garrettsville village. Selling as is! Investors welcome
- Type:
- Single Family
- Sq.Ft.:
- 2,046
- Status:
- Active
- Beds:
- 3
- Lot size:
- 6.35 Acres
- Year built:
- 1835
- Baths:
- 2.00
- MLS#:
- 5089925
- Subdivision:
- Windham
ADDITIONAL INFORMATION
WINDHAM TWP: CENTURY HOME SITS ON OVER 6 ACRES. 2 STORY COLONIAL HOME, FEATURING WOOD PLANK FLOORS, NEWER AND OLDER WINDOWS. A GREAT ROOM CONSIST OF KITCHEN WITH PLENTY OF CABINETS, BREAKFAST BAR, EATING AREA AND THE FAMILY RM-ALL IN ONE ROOM (DOORS TO PATIO). FORMAL LIVING RM & FORMAL DINING ROOM (COULD BE BEDROOM). THE REAR FOYER (COULD BE A UTILITY RM) ENTRANCE TO THE PATIO AND A FULL BATH, KITCHEN AND DIN RM. A LARGE CONCRETE PATIO FROM THAT FOYER. THIS HOME NEED SOME TLC. A new furnace and vents up to the 2nd fl of the the main home and a heat pump in the great room, will be installed in the next couple week per seller, to help you keep warm when working on it! MUST SEE THE BEAUTY OF THE 1800'S! THIS PROPERTY YEARS AGO WAS A CHICKEN FARM, THAT OUT BUILDING IS NOW A 6-8 CAR GARAGE AND A SEPARATE OUT BUILDING FOR STORAGE. SET UP AN APPOINTMENT WITH YOUR AGENT TO VIEW THIS PROPERTY THAT OFFERS SO MUCH MORE!
- Type:
- Single Family
- Sq.Ft.:
- 2,550
- Status:
- Active
- Beds:
- 5
- Lot size:
- 0.62 Acres
- Year built:
- 1860
- Baths:
- 4.00
- MLS#:
- 5088243
- Subdivision:
- I J Coles
ADDITIONAL INFORMATION
Discover this spacious and updated home nestled in the heart of Garrettsville, offering a rare combination of charm, privacy, and modern updates. Despite its prime location near local amenities, this property boasts a large, private backyard—perfect for relaxation or entertaining. The bright and inviting living space is highlighted by large windows that flood the home with natural light. You’ll love the timeless character of the charming doors and refinished floors throughout. A handicap-accessible mother-in-law suite, ideal for extended family or use as a home office, adds versatility to the home. Convenience is key with a first-floor laundry. The property features numerous recent updates, including: New electrical and plumbing systems, a new hot water tank and water line from the street, a beautifully restored porch and porch roof, efficient gas wall heaters, two remodeled bathrooms, and fresh carpet and paint upstairs. Don’t miss this opportunity to own a move-in-ready home with both character and modern upgrades, located just steps from the heart of town. Schedule your tour today!
- Type:
- Single Family
- Sq.Ft.:
- n/a
- Status:
- Active
- Beds:
- 2
- Year built:
- 1998
- Baths:
- 2.00
- MLS#:
- 5076866
ADDITIONAL INFORMATION
Move to your manufactured home in the nice Nelson Ledges Mobile Home Park. This home has a nice screened in porch, and a good sized storage shed with plenty of room to store your belongings. Some of the updates include: new roof, siding, skylights, and insulation in 2023. Monthly Lot Rent Fee $402.00 includes: water, sewer, and trash removal. Contact Nelson Ledges Mobile Home Park to complete an application for approval by the park manager, Get preapproved, and come make your move before this nice home is gone! All information is deemed correct, however buyers should perform their own due diligence to verify sq. ft. and taxes.
- Type:
- Single Family
- Sq.Ft.:
- 3,092
- Status:
- Active
- Beds:
- 4
- Lot size:
- 0.6 Acres
- Year built:
- 1850
- Baths:
- 2.00
- MLS#:
- 5075717
- Subdivision:
- Nelson
ADDITIONAL INFORMATION
Stunningly Beautiful Victorian Queen Anne Home In The Heart Of The Historic Village of Garrettsville. This Is A Spectacular Genuine Painted Lady Boasting Beautiful Stained Glass & Leaded Windows. Welcoming Grand Foyer With Ornately Carved Original Woodwork & Gorgeous Hardwood Floors. Amazing Turret Curved Seating In The First Floor Waiting Room. Incredible Staircase & Antique Period Lighting. Beautiful Butlers Pantry. 5 Panel Solid Wooden Doors. Recently Updated Kitchen Granite Counters & Beautiful Bathrooms Keeping In Mind The Period & Era Of This Lovely Historic Home. Recent Restoration of The Slate Roof. Ornate Copper Gutters & Downspouts, Copper Gutters have Leaf Filters(except the porches). . Custom Perennial Gardens & Landscaping Has Extensive Sprinkler & Irrigation Systems. Aluminum "Wrought Iron Look" Fenced Yard. Charming Carriage House Holds 2 Vehicles & Has Additional Storage Upstairs & In Back. Huge Basement With Incredibly High Ceilings Boasts Impressively Massive Stone Walls, So Full Of History...This Space Has Interior & Exterior Access & Is A Must See. This Home Is Lovingly & Meticulously Maintained! This One Of A Kind Gem Has So Much To Offer & Sits On A Double Corner Lot Shaded By The Impressive Maple Trees Lining The Street. We Believe This Is The First House In Garrettsville To Have Interior Running Water & Hot Water. 3rd Floor Attic Turret Is Amazing! Pickle Ball Courts, Parks, Walking Trails, Coffee Shop, Restaurants, YMCA All Close By. Home Warranty. A Must See...Call Darlene Or Your Favorite Realtor Today! Don't Just Dream Of Living In a Fairy Tale House, This House Makes Your Dream Come True! Pre-Approved Letter or Proof of Funds Required For All Showings. Seller Requires An Extended Closing - Seller's Building. Contact Listing Agent.
- Type:
- Single Family
- Sq.Ft.:
- 1,720
- Status:
- Active
- Beds:
- 4
- Lot size:
- 0.36 Acres
- Year built:
- 1942
- Baths:
- 2.00
- MLS#:
- 5076066
- Subdivision:
- Nelson
ADDITIONAL INFORMATION
Welcome to 8249 Center Street. Within walking distance of the Village of Garrettsville, this charming ranch, with a new front awning (6/2023) is larger than it appears, and a definite must see. This home has such a welcome feel to it. There are three main bedrooms on the first floor for easy living. Enjoy a relaxing evening on the back deck or walk down to the double level brick patio and sit under your very own pergola and enjoy the peaceful sounds of nature and the view of the creek. If you have a green thumb, you can grow your own vegetables in the greenhouse or enjoy fruit from the many different bushes and a fruit tree that is in the backyard. One can park at the bottom of the driveway and walk right into the basement for ease of unloading groceries, plus access to the laundry (including a laundry chute), full second bathroom, bedroom/office, and another family room. There have been so many updates to this home, far too many to list here, that all you need to do is move in. Power Wash 10/2023, Water Softener 09/2023, Kitchen and first floor bathroom, total remodels, down to the studs for each. Completed 05/2023 and 5/2021 respectively. The downstairs family room updated 01/2022, Cement driveway and walkway 9/2022, Trim around back door and garage door 09/2022, All new windows 2021, Garage door and opener 05/2021, Fenced in backyard 10/2021, Front porch railings 11/2021. Flooring in kitchen, dining, living room, and family room 04/2021, Main bedroom flooring 2018, Pergola 2019, Glass block basement windows with vents and one escape egress 2017, Front & back doors 2016, Furnace & A/C 2022. If you still need more space, there is a shed located at the back of the property, plus a pull down ladder for easy attic access and storage. Schedule a showing with your favorite Realtor today. This one won't last.
- Type:
- Single Family
- Sq.Ft.:
- n/a
- Status:
- Active
- Beds:
- 2
- Lot size:
- 5.17 Acres
- Year built:
- 1984
- Baths:
- 2.00
- MLS#:
- 5075208
- Subdivision:
- Garfield
ADDITIONAL INFORMATION
The possibilities are endless for this Nelson Township property that features a two bed, two bath trailer home and a 2560 sq. ft pole barn on a beautiful 5 acre lot. Located only 3 miles from shopping and restaurants in Garrettsviille, this home sits on a quiet tree lined street. The home invites you in by way of a concrete walkway and inside the front door is a rustic living room filled with lots of natural light. Step up to to the dining area and large kitchen featuring Kraftmaid cabinets, an attractive backsplash and plenty of counter space. Each end of the home features a roomy bedroom that both include a full bathroom with jetted tub. Opposite the laundry is access to the backyard where you will find a concrete patio area great for grilling and enjoying the backyard. Nearby, a large shed with electric can be used to store lawn equipment and patio furniture. Farther down the drive is the large pole barn that contains a workshop area, large spaces for equipment and two nicely sized office spaces separated from the rest of the building. Right outside is plenty of space for parking and outdoor storage. Amish Church District #139.
- Type:
- Single Family
- Sq.Ft.:
- 2,542
- Status:
- Active
- Beds:
- 4
- Lot size:
- 6.93 Acres
- Year built:
- 1875
- Baths:
- 3.00
- MLS#:
- 5071832
ADDITIONAL INFORMATION
**This beautiful home is back on the market at no fault to the seller. Buyers home sale contingency fell through. Home passed inspections and appraisal.** Discover a rare gem nestled in the heart of Garrettsville Village, offering nearly 7 acres of picturesque countryside. This charming mini farm is the last home on the road with access to public sewer and water, making it a true find. The property features a 900 sq. ft. poultry barn and a 1,100 sq. ft. bank barn with 3 stalls underneath. The large, fenced pasture includes a chicken coop, perfect for small livestock or hobby farming. Step inside to impressive living spaces, including vaulted ceilings and a stunning mahogany library with French doors, multiple fireplaces, and built-in shelves. Hardwood floors run throughout the home, including under the existing carpets. Off the four car attached garage, the mudroom provides convenient entry into the home, leading to a spacious downstairs master suite, complete with a full bath, walk-in closet, and laundry hookup. The vintage kitchen boasts a unique radio sink and new flooring, adding charm and function. The den, adorned with wormwood chestnut and built-ins, adds a warm, rustic touch to the home and can be used as an eat-in or extension to the kitchen. Upstairs, you’ll find an elegant staircase leading to 3 large bedrooms and an additional full bath. Don't miss the opportunity to own this peaceful mini farm in the village!
- Type:
- Single Family
- Sq.Ft.:
- 1,461
- Status:
- Active
- Beds:
- 3
- Lot size:
- 1.26 Acres
- Year built:
- 1945
- Baths:
- 1.00
- MLS#:
- 5066359
ADDITIONAL INFORMATION
CHARMING ONE-OF-A-KIND HOME IN A PEACEFUL WOODED SETTING. Discover this unique gem tucked away on over an acre of private land, offering a blend of charm and modern convenience. With all big-ticket items updated in 2023, this home is move-in ready and filled with character. The spacious living room features a cozy wood-burning fireplace, perfect for relaxing evenings, while the formal dining room provides an elegant space for gatherings. The kitchen boasts ample counter space and a convenient eat-in area. Newly remodeled bathroom and first floor laundry. Step outside to a large deck overlooking the backyard, ideal for outdoor entertaining or enjoying the tranquil surroundings. Upstairs, you'll find a unique layout with a tandem bedroom that offers endless possibilities—a potential master suite with a walk-in closet, additional office space, or a child’s room with a connecting playroom. The full basement offers versatility, complete with a garage door that opens to a mudroom. This home’s distinctive design and wooded backdrop make it truly one-of-a-kind. Don't miss out on this character-filled retreat! Updates within the last year include: Septic, well pump, hot water heater, conversion to natural gas with all new furnace and central air, windows, roof, electrical, plumbing, and flooring throughout.
- Type:
- Single Family
- Sq.Ft.:
- n/a
- Status:
- Active
- Beds:
- 3
- Lot size:
- 0.15 Acres
- Year built:
- 1900
- Baths:
- 1.00
- MLS#:
- 5062284
- Subdivision:
- Hiram
ADDITIONAL INFORMATION
Welcome to this beautifully remodeled 3-bedroom, 1-bath home nestled in the heart of Garrettsville Village! This charming residence features a spacious main floor with a welcoming living room, a separate dining room, and a newly updated kitchen complete with ample counter and cabinet space, stylish new flooring, and all-new appliances. The main floor also includes a conveniently located bedroom and a tastefully remodeled bathroom. Upstairs, you'll find two additional bedrooms designed for comfort and functionality. With its well-maintained yard and prime location near local shops, dining, and parks, this move-in-ready home offers the perfect blend of modern updates and classic appeal. Don’t miss the opportunity to make this gem your own—schedule your showing today!
- Type:
- Single Family
- Sq.Ft.:
- 1,440
- Status:
- Active
- Beds:
- 4
- Lot size:
- 0.23 Acres
- Year built:
- 2002
- Baths:
- 3.00
- MLS#:
- 5058268
- Subdivision:
- Pratt
ADDITIONAL INFORMATION
Located right in the heart of historic Garrettsville! This is the ideal location for a short walk to downtown where you'll find the magic of what a small town has to offer! Enjoy the beauty of Silver creek and falls, shopping, a quaint coffee shop, antique stores, the library, park, walking paths, schools and so much more! You'll have front row for all of the local parades! This darling two-story colonial was built in 2002 with an oversized concrete driveway with a turn-around area. The second level has the large owner's suite with a walk-in closet and a full bath w/ skylight! Wide hallway leads to three additional oversized bedrooms and another full bath with a skylight! You can always turn the 4th bedroom into your home office, workout room or kids gaming room. The living room is open to the eat-in kitchen with a center island, ample cabinet space and a pantry. There is a half bath and utility room that houses the washer and dryer right off the kitchen. Two car attached garage with built in shelving (containers don't stay), rear patio, large storage shed that would make a cute "she-shed" and a covered front porch! New hot water heater in 2024! Sellers are including a one year home warranty!
- Type:
- Single Family-Detached
- Sq.Ft.:
- 1,458
- Status:
- Active
- Beds:
- 3
- Lot size:
- 5 Acres
- Year built:
- 1998
- Baths:
- 2.00
- MLS#:
- 224017477
ADDITIONAL INFORMATION
Welcome to your dream countryside retreat, perfect for a dog kennel business! This charming property features a rustic charming home with accents made for an animal lover. A breezeway leads to the garage where you'll find dog kennels. In addition to the garage, dog kennels are located in the back of the horse barn and various sheds throughout the property. The well-maintained horse barn is complemented by a fenced-in yard where the horses can be turned out. Enjoy the tranquility of nature with an inviting outdoor patio encased in a privacy fence featuring a pergola, alongside a spacious garden. Ideal for animal lovers and entrepreneurs, this unique property offers a blend of comfortable living, functional facilities and serene outdoor spaces.
- Type:
- Single Family
- Sq.Ft.:
- 1,810
- Status:
- Active
- Beds:
- 3
- Lot size:
- 0.27 Acres
- Year built:
- 2024
- Baths:
- 2.00
- MLS#:
- 5031436
- Subdivision:
- Village Gate SD
ADDITIONAL INFORMATION
TO BE BUILT ~ 1,800 sq. ft. in Hiram. Photos are similar to how your new ranch home will look upon completion. Some details may vary. To be built - meet with builder to get under contract and start construction. Low traffic cul-de-sac street with plenty of elbow room between you and your neighbors. The rear of this property overlooks protected green space. Leave your worries behind in trying to find the right resale home in this market and make yourself the wise investment of a new home built by a reputable local builder. Additional lots and plans available in Village Gate and surrounding subdivisions. Village Gate is serviced with water, sewer, plus underground electric and gas utilities. 5 minutes to Garrettsville, 20 to Aurora, 30 to Solon. Garrettsville mailing address, located in Hiram Township (no city income tax, no RITA tax).

The data relating to real estate for sale on this website comes in part from the Internet Data Exchange program of Yes MLS. Real estate listings held by brokerage firms other than the owner of this site are marked with the Internet Data Exchange logo and detailed information about them includes the name of the listing broker(s). IDX information is provided exclusively for consumers' personal, non-commercial use and may not be used for any purpose other than to identify prospective properties consumers may be interested in purchasing. Information deemed reliable but not guaranteed. Copyright © 2024 Yes MLS. All rights reserved.
Andrea D. Conner, License BRKP.2017002935, Xome Inc., License REC.2015001703, [email protected], 844-400-XOME (9663), 2939 Vernon Place, Suite 300, Cincinnati, OH 45219
Information is provided exclusively for consumers' personal, non-commercial use and may not be used for any purpose other than to identify prospective properties consumers may be interested in purchasing. Copyright © 2024 Columbus and Central Ohio Multiple Listing Service, Inc. All rights reserved.
Garrettsville Real Estate
The median home value in Garrettsville, OH is $310,000. This is higher than the county median home value of $218,900. The national median home value is $338,100. The average price of homes sold in Garrettsville, OH is $310,000. Approximately 60.17% of Garrettsville homes are owned, compared to 34.07% rented, while 5.76% are vacant. Garrettsville real estate listings include condos, townhomes, and single family homes for sale. Commercial properties are also available. If you see a property you’re interested in, contact a Garrettsville real estate agent to arrange a tour today!
Garrettsville, Ohio has a population of 2,655. Garrettsville is less family-centric than the surrounding county with 26.59% of the households containing married families with children. The county average for households married with children is 28.45%.
The median household income in Garrettsville, Ohio is $55,845. The median household income for the surrounding county is $64,163 compared to the national median of $69,021. The median age of people living in Garrettsville is 39 years.
Garrettsville Weather
The average high temperature in July is 82.5 degrees, with an average low temperature in January of 17 degrees. The average rainfall is approximately 41.2 inches per year, with 48.1 inches of snow per year.






