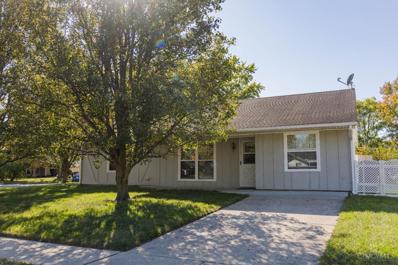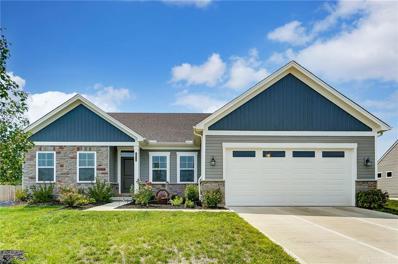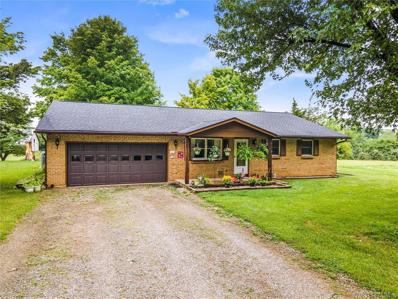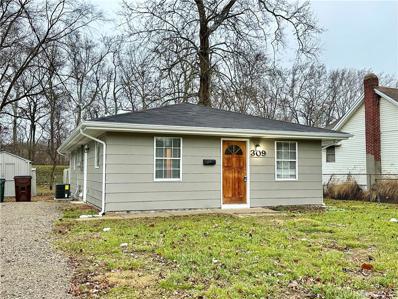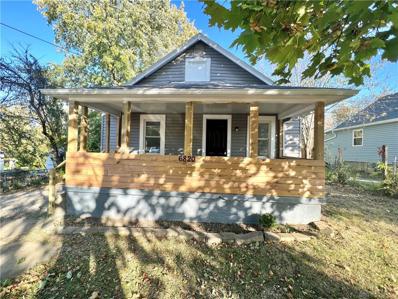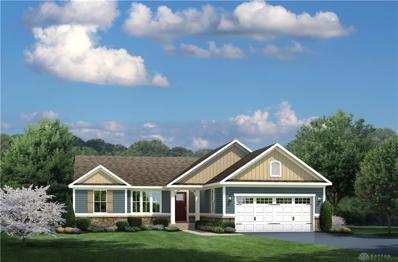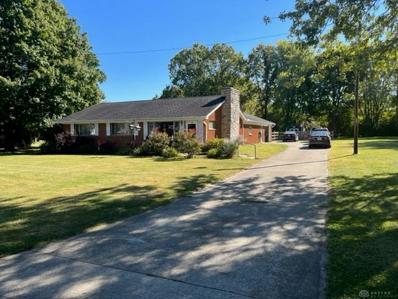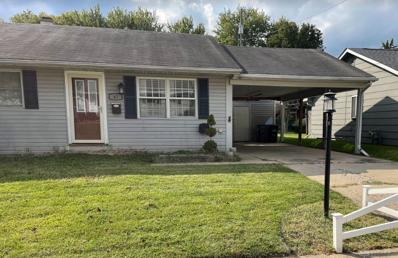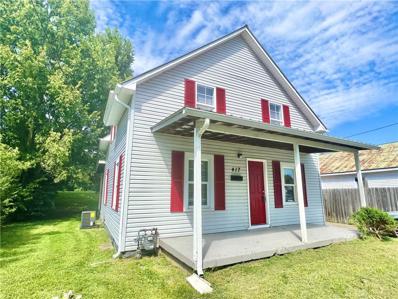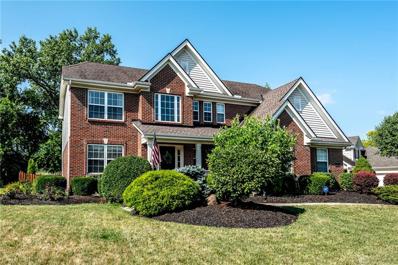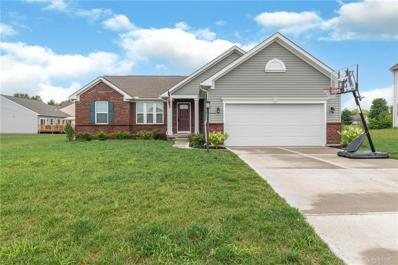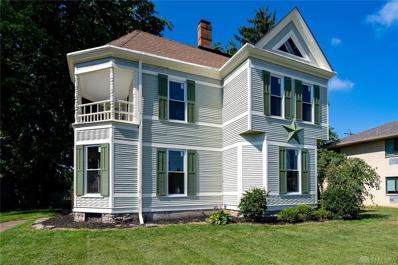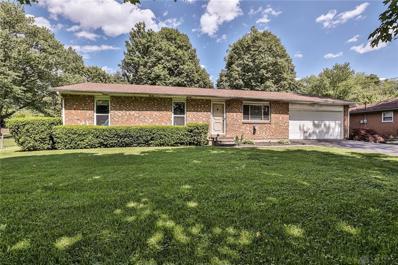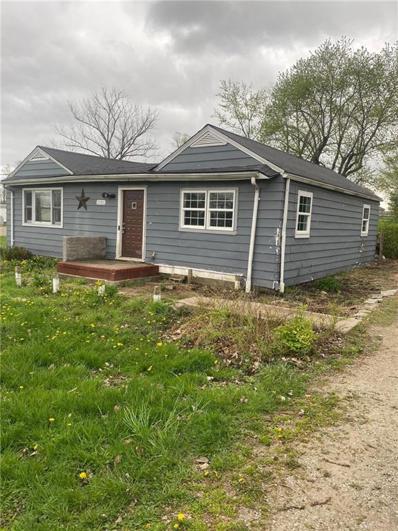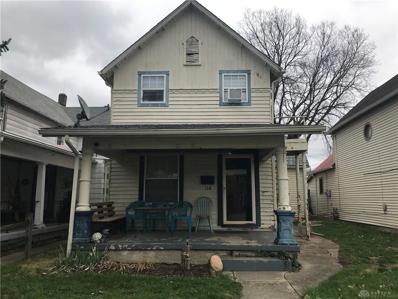Franklin OH Homes for Sale
$259,900
7854 Lowe Drive Franklin, OH 45005
- Type:
- Single Family
- Sq.Ft.:
- 1,261
- Status:
- Active
- Beds:
- 3
- Lot size:
- 0.5 Acres
- Year built:
- 1961
- Baths:
- 1.00
- MLS#:
- 923239
- Subdivision:
- Pleasant Acres 2
ADDITIONAL INFORMATION
Welcome Home! Beautifully updated Ranch in Carlisle. Offers 1261 sqft of living space. No Steps! Features 3 bedroom, 1 bathroom, Sitting on half acre lot. Kitchen updated New stainless appliance, New counter tops, Freshly painted. New flooring, fixtures and More. Newer roof in 2019. HVAC was updated in 2017. 1 car garage attached. Back yard fenced Must See!
$259,900
6513 Junior Court Franklin, OH 45005
- Type:
- Single Family
- Sq.Ft.:
- 1,439
- Status:
- Active
- Beds:
- 3
- Lot size:
- 0.28 Acres
- Year built:
- 2002
- Baths:
- 2.00
- MLS#:
- 923279
- Subdivision:
- Morris Farms 2
ADDITIONAL INFORMATION
Welcome to this charming ranch-style home that perfectly blends comfort and style. Enjoy the airy feel of vaulted ceilings and an open-concept design that seamlessly connects living areas while preserving distinct spaces. The generously sized bedrooms provide ample room for relaxation, with the primary suite offering a spacious walk-in closet and an attached bathroom featuring a dual vanity. Step outside to a large backyard, perfect for outdoor gatherings, gardening, or play. Don’t miss the opportunity to make this inviting home your own!
$255,000
417 Spring Avenue Franklin, OH 45005
- Type:
- Single Family
- Sq.Ft.:
- 2,152
- Status:
- Active
- Beds:
- 5
- Lot size:
- 0.17 Acres
- Year built:
- 1953
- Baths:
- 3.00
- MLS#:
- 923034
- Subdivision:
- Mackinaw Add
ADDITIONAL INFORMATION
Absolutely Adorable Farm House Feel Huge 2 Story Home, Located In The Heart of Franklin*Just Seconds From The Lions Bridge And Local Shopping*First Floor Bedroom*Oversized Kitchen, That Has Been 100% Updated*Newer Cabinets, Newer Appliances, Newer Countertops*The Dining Room Walks Out To The Fenced Backyard And Garage*The Second Level Has 3 Bedrooms And A Full Bath*The Dry Basement Has Plenty Of Room For Storage*2010 Pella Windows*6 Year Old Roof*Don't Let This Gem With Loads Of Character Pass You By*
- Type:
- Single Family
- Sq.Ft.:
- n/a
- Status:
- Active
- Beds:
- 4
- Lot size:
- 0.28 Acres
- Baths:
- 3.00
- MLS#:
- 922954
- Subdivision:
- Reserves At Waterbury Village
ADDITIONAL INFORMATION
The Beaumont Design by Cristo Homes. 4 bd, 2.5 bath with 2152 sqft of living space. Open Kitchen design w/ island & walk-in pantry. Dining area with access to back yard. Spacious Great Room with fireplace. Study off of Foyer. Grand Bedroom features large walk-in closet and attached bath with vanity and shower. 2nd floor flex space. Ultra-convenient 2nd floor Laundry. 2 car garage.
Open House:
Sunday, 1/12 3:00-5:00PM
- Type:
- Single Family
- Sq.Ft.:
- 3,000
- Status:
- Active
- Beds:
- 4
- Lot size:
- 0.29 Acres
- Year built:
- 2013
- Baths:
- 4.00
- MLS#:
- 1822995
ADDITIONAL INFORMATION
Welcome to this Gorgeous Fischer Built Home in 2013 located in the Renaissance Community with Pools, Play Area & Walking Trails in Lebanon School District featuring 4 Bedroom 3 Full/1 Half Bathroom boasting approx. 4,000sqft of Living Space! Recent Updates Include New Carpet, New Primary Bathroom, Paint. Interior Features: Finished Basement with Pool Table Room, Bar Area & Family/Rec Room plus Storage Area, Main Level has Office for those who Work from Home, Open Kitchen Area to Living Room & Breakfast Room & Second Story Laundry. Outside Features: Full Front Porch, Rear Fenced Yard with Deck Seating Area, Large Patio with Hot Tub, Firepit & Outdoor Bar/Kitchen. Everything you want & need in your New Home!
- Type:
- Single Family
- Sq.Ft.:
- n/a
- Status:
- Active
- Beds:
- 5
- Lot size:
- 0.31 Acres
- Year built:
- 2024
- Baths:
- 4.00
- MLS#:
- 922694
- Subdivision:
- Waterbury Village 3
ADDITIONAL INFORMATION
New Construction July 2024 on this almost 4,000 Sqft of Living Space Two Story Home in Carlisle Schools featuring 5 Bedroom 3.5 Bathroom an Open Floor Plan on Main Level w/ Living & Family Room, Large Pantry & Mudroom, 4 Bedrooms on 2nd Level w/ Laundry, Walk Out Finished Basement Setup as Additional Living Space with Kitchen, Living Room, Full Bath & Bedroom & another Laundry Room! Seller is Relocating so Now is your Chance to Buy New Without Waiting! Get in before the Christmas.
$200,000
Pam Drive Franklin, OH 45005
- Type:
- Single Family
- Sq.Ft.:
- n/a
- Status:
- Active
- Beds:
- 3
- Year built:
- 1978
- Baths:
- 1.00
- MLS#:
- 1822572
ADDITIONAL INFORMATION
Don't miss out on this one! Located in Franklin, close to the High school, on a corner lot. This 3BD Ranch will not last long. With a private backyard and newer patio/porch this home is perfect for entertaining. Schedule your private Showing now!
$185,000
149 Pam Drive Franklin, OH 45005
- Type:
- Single Family
- Sq.Ft.:
- 1,336
- Status:
- Active
- Beds:
- 3
- Lot size:
- 0.18 Acres
- Year built:
- 1978
- Baths:
- 1.00
- MLS#:
- 922602
- Subdivision:
- Franklin Woods 3
ADDITIONAL INFORMATION
Don't miss out on this one! Located in Franklin, close to the High school, on a corner lot. This 3BD Ranch will not last long. With a private backyard and newer patio/porch this home is perfect for entertaining. Schedule your private Showing now!
- Type:
- Condo
- Sq.Ft.:
- 1,212
- Status:
- Active
- Beds:
- 2
- Year built:
- 2000
- Baths:
- 2.00
- MLS#:
- 920117
- Subdivision:
- Georgetowne Con6
ADDITIONAL INFORMATION
Back on the market, inspected & new stainless appliances + a great new price! Ultra rare 1 Level - no stairs & luxury living . Move in ready in the popular Georgetown condominium community hosts access to shopping, entertainment , community pool, no rentals & main level living with a rare main level access with adjoining garage 1 step off from the laundry and 1,212 square feet, 2 spacious Bedrooms & 2 Full Baths. Open and airy, natural light fills the 20 x 12 Family Room with plenty of space to relax, entertain and opens to the breakfast bar or 12 x 7 Formal Dining area. This Kitchen boasts abundant cabinetry, new stainless steel appliances including a air fryer/convection oven with smooth top & low profile, premium microwave. Notice the hardwood cabinets, pull out storage in the pantry, space for a bistro area, sideboard plus access to the Laundry, Garage or storage closet. The private patio has tranquil views & is perfect for the morning coffee & relaxing with friends. The 14 x 12 Owner Suite fits King-sized furniture well. Appreciate insulated windows, the spacious walk in closet & the private Bathroom with low clearance shower... NICE! The split layout also has a 15 x 12 Guest Suite with spacious closet, plush carpeting, insulated window + access to a Full Bath with an oversized soaking tub. Notice the additional storage closet pantry. Low cost utilities & a home warranty is included. Association provided exterior maintenance, snow, pool, professional management $270.48/month so you can move in & relax! Quick access to Shopping, Entertainment, Hospitals & Freeway. Located near entertainment, shopping, restaurants, hospitals & I-75, this one of a kind Georgetown Condominium. Discover one of the best buys between Northern Cincinnati & South Dayton! Video Tour
- Type:
- Single Family
- Sq.Ft.:
- 960
- Status:
- Active
- Beds:
- 3
- Lot size:
- 0.46 Acres
- Year built:
- 1945
- Baths:
- 2.00
- MLS#:
- 918968
- Subdivision:
- Glendell Add4
ADDITIONAL INFORMATION
Entire home newly remodeled. Originally a double and transformed into a single family home with the size of a double. No longer the 960 sq feet but added 40 additional square feet to make it 1000 square feet. Brand new metal roof, gutters and downspouts. All new HVAC, bathrooms and kitchen and all new vinyl siding. New hardwood floors throughout, whole house freshly painted. Large 40X40 pole barn detached garage.
- Type:
- Single Family
- Sq.Ft.:
- n/a
- Status:
- Active
- Beds:
- 3
- Lot size:
- 0.43 Acres
- Year built:
- 2022
- Baths:
- 2.00
- MLS#:
- 917081
- Subdivision:
- Waterbury Village 2
ADDITIONAL INFORMATION
Immaculate Ranch Home! This darling home has beautiful features and upgrades! Upon entering you will be welcomed by a formal living room/office area to the right. Walking through the beautiful arched doorway, you will see a full bath and 2 very large bedrooms. The family room is an extra large space which features extra windows, all vinyl plank floors and a beautiful gas fireplace. The kitchen features a huge island, granite counter tops, upgraded cabinets, and a large pantry. Kitchen walks out to a partially fenced park like wooded back yard. Heading back to the main bedroom you will see a mud room which leads to an oversized garage with tall ceilings and plenty of space for storage. private laundry room. Main Ensuite bedroom features a beautiful view to the back yard, custom shower with built in bench seat and a very large oversized walk in closet. Unfinished basement is a phenomenal space to add more squar3e footage. Is roughed in for a full bath and fireplace. This home has tons of storage! A must See!
$690,000
6801 Gorsuch Road Franklin, OH 45005
- Type:
- Single Family
- Sq.Ft.:
- 2,016
- Status:
- Active
- Beds:
- 3
- Lot size:
- 13.34 Acres
- Year built:
- 1972
- Baths:
- 2.00
- MLS#:
- 917071
ADDITIONAL INFORMATION
If you've been waiting on your little slice of Heaven, then don't miss seeing this beauty in Franklin. Nestled on over 13 acres, you won't find a more private setting. This 3 bedroom, 2 bath ranch is the perfect combination of country living with city conveniences. The original owners have lovingly cared for this place through the years and hate to leave. Kitchen, dining room & family rooms are all open to each other for great family space or entertaining. Wood burning stove in the family room heats this space nicely! Master bedroom and bath are tucked away towards the back of the house, while the other 2 beds and bath are just down the hall. The laundry room is huge and could serve multiple purposes. Don't miss all the cabinets and storage in the garage! If you're an outdoor enthusiast, this is the space you'll love. The barn is massive with multiple sections. Water and electric are both ran to the barn, perfect for horses or other animals. Did I mention there are already 8 stalls ready for horses? Bring your animals, your ATV's, camper... this place has room for it all! Some recent updates include the roof (2019) as well as 200 amp electrical service. New motors in the air handler and condenser. Sale to be contingent on seller finding home of their choice.
$190,000
821 Union Road Franklin, OH 45005
- Type:
- Single Family
- Sq.Ft.:
- 1,144
- Status:
- Active
- Beds:
- 2
- Lot size:
- 0.38 Acres
- Year built:
- 1948
- Baths:
- 1.00
- MLS#:
- 916027
- Subdivision:
- Franklin
ADDITIONAL INFORMATION
Welcome to your dream home located at 821 Union Rd in Franklin! This charming 2-bed/1-bath has been completely remodeled and is situated on just about a half an acre of land. Located within walking distance of the new high school, this home offers the perfect blend of modern convenience and serene living. Step inside to discover a bright and airy open floor plan, featuring brand-new flooring, fresh paint, and contemporary finishes throughout. The spacious living room is perfect for relaxing or entertaining guests, while the updated kitchen boasts sleek countertops, new cabinetry, and state-of-the-art appliances. Both bedrooms are generously sized with ample closet space, and the beautifully renovated bathroom offers modern fixtures and a stylish design. The home also includes a convenient laundry area. Outside, the expansive yard provides endless possibilities for outdoor activities, gardening, or simply enjoying the tranquility of your private retreat. The property also includes a spacious driveway with plenty of parking. Don’t miss out on this incredible opportunity to own a fully remodeled home in a prime location. Schedule a showing today and experience the perfect combination of comfort, style, and convenience!
$150,000
309 Bridge Street Franklin, OH 45005
- Type:
- Single Family
- Sq.Ft.:
- 1,064
- Status:
- Active
- Beds:
- 3
- Lot size:
- 0.18 Acres
- Year built:
- 1979
- Baths:
- 1.00
- MLS#:
- 878218
- Subdivision:
- Original
ADDITIONAL INFORMATION
Welcome Home! Newly renovated bungalow packed full of updates! Freshly painted inside + out! Updated flooring throughout! Updated kitchen featuring new granite counter tops & brand new SS appliances! Fresh bath! 3 bedrooms brand new carpet/ hardwoods, fixtures + window treatments! Rest easy knowing this home has new HVAC(2022) + serviced water heater(2021).Great sized deck off the back of the home! Franklin City Schools. Only 2 miles from Crains Run Nature Park! Check it out today!
$134,500
6820 Maple Drive Franklin, OH 45005
- Type:
- Single Family
- Sq.Ft.:
- 816
- Status:
- Active
- Beds:
- 3
- Lot size:
- 0.28 Acres
- Year built:
- 1930
- Baths:
- 1.00
- MLS#:
- 875943
- Subdivision:
- Grandview 2 Rp
ADDITIONAL INFORMATION
Looking for the perfect starter home or first rental property? Welcome home! Updated ranch, freshly painted + new flooring throughout. Updated kitchen w/ painted white cabinets, brand new SS appliances and granite counter tops. Freshly updated 2 bedrooms w/ brand new carpet, fixtures + window treatments.! Rest easy knowing home has new gutters, new exterior door, new 6 panel doors, new A/C. Schedule a showing today!
- Type:
- Single Family
- Sq.Ft.:
- n/a
- Status:
- Active
- Beds:
- 3
- Year built:
- 2022
- Baths:
- 2.00
- MLS#:
- 875169
ADDITIONAL INFORMATION
The Aviano single-family home is where convenience meets comfort. Enter through the 2-car garage or the foyer to a light-filled room thatâs spacious and stylish. Gather around the table in the formal dining room, then relax in the great room, which opens to the gourmet kitchen with an island and leads to a covered porch. The luxurious main-level ownerâs suite features a walk-in closet, double vanity, and linen closet. On the other side of the home are two bedrooms, each with a large closet, and a hall bath. Experience The Aviano today.
- Type:
- Single Family
- Sq.Ft.:
- 1,516
- Status:
- Active
- Beds:
- 3
- Lot size:
- 0.55 Acres
- Year built:
- 1954
- Baths:
- 1.00
- MLS#:
- 874882
- Subdivision:
- Dishun Heights
ADDITIONAL INFORMATION
This is a must see. This home is on a dead end st. no Thru. traffic, to worry about. Has loads of updates. new flooring in living room, dinning room, kitchen, hall and laundry room. Bath has been redone and has lots of storage. water line to the house has been replaced. Beautiful lot fenced, fenced garden space. fish pond at the patio, fire ring in back of lot for family and friends to enjoy. Oversized 2 gar gar. Wood burning fire place,
$139,900
45 Skokiaan Drive Franklin, OH 45005
- Type:
- Single Family
- Sq.Ft.:
- 1,608
- Status:
- Active
- Beds:
- 3
- Lot size:
- 0.14 Acres
- Year built:
- 1957
- Baths:
- 1.00
- MLS#:
- 873964
- Subdivision:
- Lar-El Heights
ADDITIONAL INFORMATION
DEAL OF THE MONTH! Great property and Ready For a New Owner! Property is Priced to Sell FAST, and Will Not Last Long. Seller is Motivated and Needs a QUICK and EASY Sale.
$165,000
417 Home Avenue Franklin, OH 45005
- Type:
- Single Family
- Sq.Ft.:
- 936
- Status:
- Active
- Beds:
- 3
- Lot size:
- 0.07 Acres
- Year built:
- 1925
- Baths:
- 2.00
- MLS#:
- 870655
- Subdivision:
- MacKinaw Add
ADDITIONAL INFORMATION
Welcome Home! Freshly Painted+ New flooring throughout! Updated kitchen including brand new stainless steel appliances and granite countertops! Fresh baths. 3 Bedrooms with brand new carpet, fixtures and window treatments. Rest easy knowing home has New HVAC + water heater(2019) and furnace. The home also has had some plumbing and electrical updates! Would also make a great turn key rental! Market rent:$1450+ Schedule a showing today!
- Type:
- Single Family
- Sq.Ft.:
- 2,428
- Status:
- Active
- Beds:
- 4
- Lot size:
- 0.31 Acres
- Year built:
- 2005
- Baths:
- 4.00
- MLS#:
- 868999
- Subdivision:
- Renaissance 1
ADDITIONAL INFORMATION
Stunning move in ready 4 bdr 2700+ sqft former model home w/many features! Spacious LR, DR & 2 story family room w/fireplace opens up to kitchen w/wood floors, new appliances 2021, breakfast room w/walkout to private patio w/huge backyard. Full finished LL w/full bath & potential 5th bdr/study & extra storage. Spacious master suite w/adj bath w/double vanity, shower & jetted tub. New HVAC '18, All new carpet & fresh paint. Sunroom not in auditor sqft. HOA includes pool, clubhouse, walking trails and more! Must See!
- Type:
- Single Family
- Sq.Ft.:
- n/a
- Status:
- Active
- Beds:
- 3
- Lot size:
- 0.36 Acres
- Year built:
- 2021
- Baths:
- 3.00
- MLS#:
- 868847
- Subdivision:
- Tara Estates 4-2
ADDITIONAL INFORMATION
Why build when you can buy? This Ryan built home is just over 1 year old and has everything you need. This three bedroom, 3 bath is located in the desirable Carlisle SD. This home offers a spacious living area, open concept living and a finished basement with a large storage space! Make this your home today!
$245,000
418 Park Avenue Franklin, OH 45005
- Type:
- Single Family
- Sq.Ft.:
- 2,238
- Status:
- Active
- Beds:
- 4
- Lot size:
- 0.3 Acres
- Year built:
- 1877
- Baths:
- 2.00
- MLS#:
- 868536
- Subdivision:
- MacKinaw Add
ADDITIONAL INFORMATION
Check out this historic gem with nothing left to do but move in and unpack! Fresh paint, flooring, and light fixtures throughout the interior, new windows all around, new bathrooms, stainless kitchen appliances, new wall-mounted mini-split systems to keep your summers cool and supplement in the winter, new exterior paint and roof. This home truly feels larger than the square footage reflects. In addition to the eat-in kitchen, large dining room, full bathroom, you'll discover the study flooded with natural light and a small bedroom off the living room. Upstairs 3 spacious bedrooms with restored hardwood floors and beautiful new bathroom. A covered back porch overlooks the generously shaded backyard, flanked by a detached 2-car garage.
- Type:
- Single Family
- Sq.Ft.:
- 960
- Status:
- Active
- Beds:
- 3
- Lot size:
- 0.72 Acres
- Year built:
- 1973
- Baths:
- 2.00
- MLS#:
- 865450
- Subdivision:
- Sunrise Park
ADDITIONAL INFORMATION
Great location! Feel like you're in the country while still be close to everything. Large fenced lot, covered back patio, eat-in kitchen w/appliances, newer roof, heat pump & a/c. Loads of potential at a great price!
$125,000
5756 Union Road Franklin, OH 45005
- Type:
- Single Family
- Sq.Ft.:
- 1,110
- Status:
- Active
- Beds:
- 2
- Lot size:
- 0.89 Acres
- Year built:
- 1954
- Baths:
- 1.00
- MLS#:
- 862203
- Subdivision:
- Willabeth
ADDITIONAL INFORMATION
Make your sweat equity shine here ! This 2 bed 1 bath home has been recently cleared out for you to make your own ! Selling As-Is. Seller will not make repairs. **Agent has ownership
- Type:
- Single Family
- Sq.Ft.:
- 1,551
- Status:
- Active
- Beds:
- 3
- Lot size:
- 0.1 Acres
- Baths:
- 2.00
- MLS#:
- 862025
ADDITIONAL INFORMATION
Lovely 2-story home in Franklin offering 3 beds/2 baths with a full basement and family room. This cozy home offers a family room, main floor laundry, covered front porch, fenced rear yard and MORE!! Light cosmetic rehab/repairs. New upgrades include roof, gas furnace, AC, gas water heater, updated electrical and some gutters. Currently rented with MTM tenant $750/mo. + utilities. Property is being sold As-ls. Will accept cash offers, conventional loan, or hard money only.
Andrea D. Conner, License BRKP.2017002935, Xome Inc., License REC.2015001703, [email protected], 844-400-XOME (9663), 2939 Vernon Place, Suite 300, Cincinnati, OH 45219

The data relating to real estate for sale on this website is provided courtesy of Dayton REALTORS® MLS IDX Database. Real estate listings from the Dayton REALTORS® MLS IDX Database held by brokerage firms other than Xome, Inc. are marked with the IDX logo and are provided by the Dayton REALTORS® MLS IDX Database. Information is provided for consumers` personal, non-commercial use and may not be used for any purpose other than to identify prospective properties consumers may be interested in. Copyright © 2025 Dayton REALTORS. All rights reserved.
 |
| The data relating to real estate for sale on this web site comes in part from the Broker Reciprocity™ program of the Multiple Listing Service of Greater Cincinnati. Real estate listings held by brokerage firms other than Xome Inc. are marked with the Broker Reciprocity™ logo (the small house as shown above) and detailed information about them includes the name of the listing brokers. Copyright 2025 MLS of Greater Cincinnati, Inc. All rights reserved. The data relating to real estate for sale on this page is courtesy of the MLS of Greater Cincinnati, and the MLS of Greater Cincinnati is the source of this data. |
Franklin Real Estate
The median home value in Franklin, OH is $272,500. This is lower than the county median home value of $329,500. The national median home value is $338,100. The average price of homes sold in Franklin, OH is $272,500. Approximately 53.41% of Franklin homes are owned, compared to 39.71% rented, while 6.88% are vacant. Franklin real estate listings include condos, townhomes, and single family homes for sale. Commercial properties are also available. If you see a property you’re interested in, contact a Franklin real estate agent to arrange a tour today!
Franklin, Ohio has a population of 11,650. Franklin is less family-centric than the surrounding county with 25.16% of the households containing married families with children. The county average for households married with children is 37.57%.
The median household income in Franklin, Ohio is $52,750. The median household income for the surrounding county is $95,709 compared to the national median of $69,021. The median age of people living in Franklin is 36.1 years.
Franklin Weather
The average high temperature in July is 85.5 degrees, with an average low temperature in January of 21.2 degrees. The average rainfall is approximately 40.1 inches per year, with 12.1 inches of snow per year.






