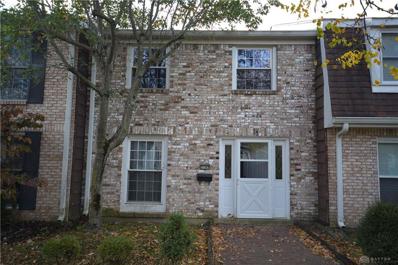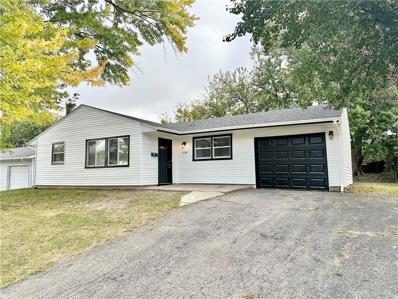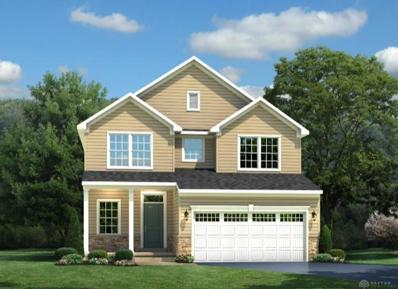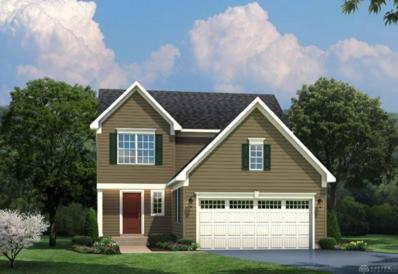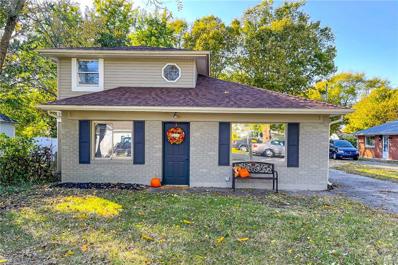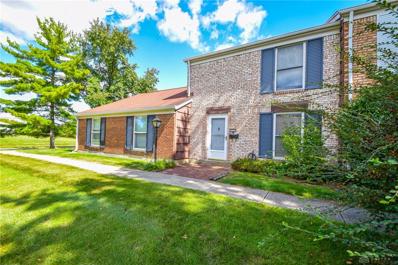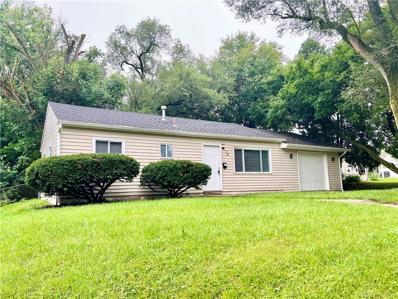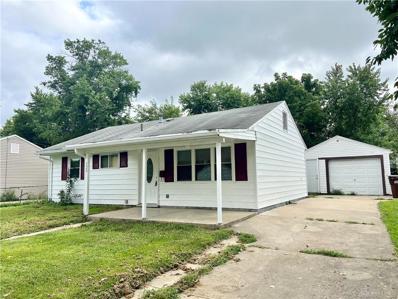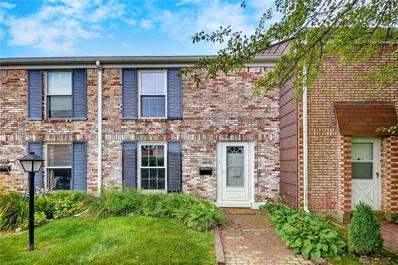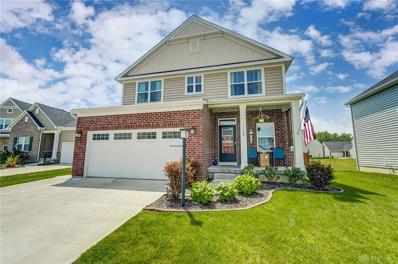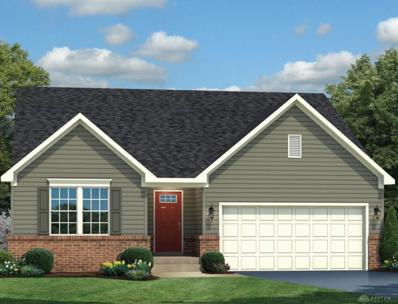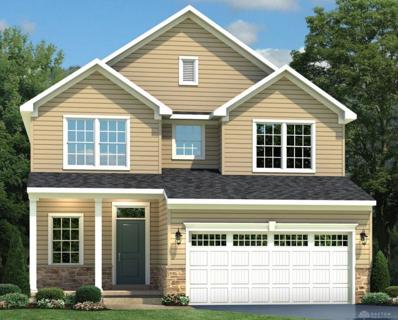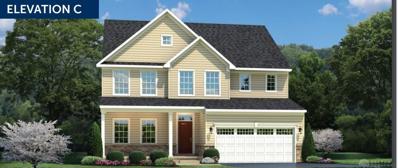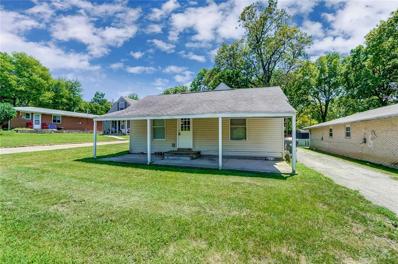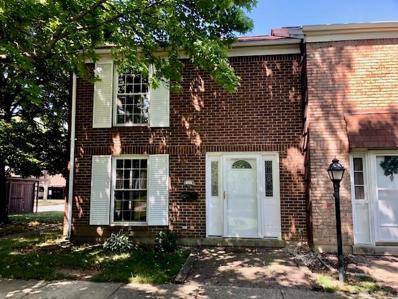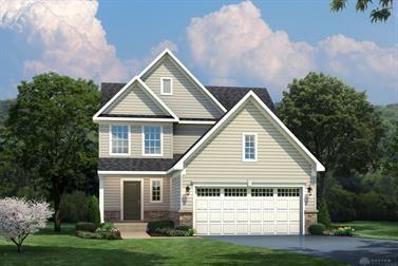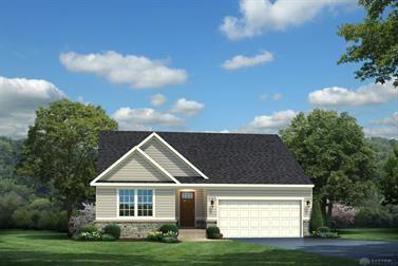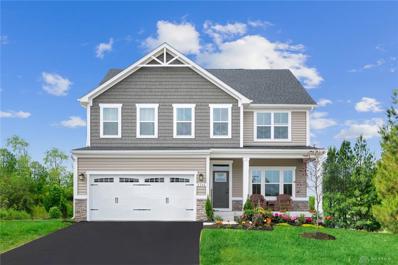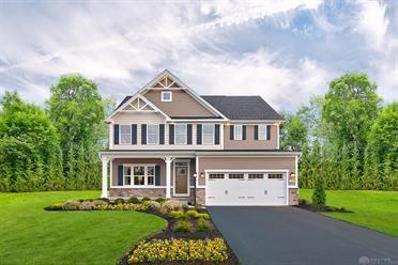Fairborn OH Homes for Sale
- Type:
- Condo
- Sq.Ft.:
- 1,360
- Status:
- Active
- Beds:
- 3
- Lot size:
- 0.04 Acres
- Year built:
- 1973
- Baths:
- 3.00
- MLS#:
- 875786
- Subdivision:
- Rona Village Sec 7 Ph 1
ADDITIONAL INFORMATION
Instant equity! Seller interrupted during renovation and unable to complete work. Some work started. Incredible price- his loss is your gain. Don't pay for outdated finishes that you will replace anyway. Neighboring finished property sold over $50k higher. Instant equity for you upon your rehab or easy flip. Newer water heater. Someone will get a bargain on this one. Sold strictly as-is. Rona Village is a wonderful, well maintained condominium community. You'll have access to an exceptional pool and party house. Nestled in corn fields, this will make a peaceful home for you. Highly recommended. Definitely worth a visit.
- Type:
- Single Family
- Sq.Ft.:
- 1,056
- Status:
- Active
- Beds:
- 2
- Lot size:
- 0.14 Acres
- Year built:
- 1957
- Baths:
- 1.00
- MLS#:
- 875084
- Subdivision:
- Maple Heights
ADDITIONAL INFORMATION
Welcome home! Updated ranch, freshly painted + new flooring throughout. Renovated kitchen w/ new white cabinets, brand new SS appliances and granite counter tops.Freshly updated bath! 2 bedrooms w/ brand new carpet, fixtures + window treatments.! Rest easy knowing home has new roof, siding, HVAC and water heater! Super close to WPAFB, Wright State, and lots of shopping/ dining! Schedule a showing today!
- Type:
- Single Family
- Sq.Ft.:
- n/a
- Status:
- Active
- Beds:
- 4
- Year built:
- 2022
- Baths:
- 3.00
- MLS#:
- 874855
ADDITIONAL INFORMATION
The Allegheny offers all of the high-end features you could hope for. You enter the home into a spacious foyer or come straight into your kitchen from the attached 2-car garage. The Allegheny does open concept right, with a spacious kitchen with a large island and living/dining room making entertaining a dream. The Kitchen is beautifully appointed with granite counters and Luxury Vinyl Plank flooring throughout. Upstairs you have 4 spacious bedrooms giving plenty of space for the whole family and 2 full bathrooms. The included full basement foundation gives you ample storage space or potential for additional living space down the road.
- Type:
- Single Family
- Sq.Ft.:
- n/a
- Status:
- Active
- Beds:
- 3
- Year built:
- 2022
- Baths:
- 3.00
- MLS#:
- 874854
ADDITIONAL INFORMATION
The Adrian offers all of the high-end features you could hope for. Come into your brand new home from your attached 2-car garage into a beautiful open-concept kitchen and living area. The kitchen, beautifully appointed with Granite Counters and Luxury Vinyl Plank floors, offers the perfect space for your family or for entertaining. Upstairs 3 bedrooms and a full hall bath provide privacy for your guests. Your luxurious owner's suite includes a large walk-in closet and a private full bath. The included full basement foundation gives you ample storage space or potential for additional living space down the road.
- Type:
- Single Family
- Sq.Ft.:
- 1,989
- Status:
- Active
- Beds:
- 4
- Lot size:
- 0.14 Acres
- Year built:
- 1950
- Baths:
- 2.00
- MLS#:
- 874576
- Subdivision:
- W V Heights
ADDITIONAL INFORMATION
What could you do with almost 2000 square feet of interior living space? Find out in this 2 story 4-bedroom, 2 full bath home. Potential is endless! First floor boasts master bedroom , living room w/large picture windows, office, eat in kitchen w/lots of cabinet space, vinyl flooring ,stove, fridge, dishwasher and built in microwave. A side door from driveway into kitchen for easy access with groceries or to back patio for grilling and entertaining. Continuing main floor you will find a second bedroom, large laundry room and full bath. Travel upstairs to a huge oversized family room (could be used as a master suite) and two more bedrooms and full bath. Plentiful Storage. Freshly painted, new 30 year dimensional roof 2021, new oversized gutters 2018, updated fixtures, faucets, hardware, ceiling fans 2022. No garage but does have a storage shed and back unfenced yard. Just waiting for your personal touches. Could also be rented out as an investment property. So many options. Minutes from WPAFB and Wright State University. Agent related to seller
- Type:
- Condo
- Sq.Ft.:
- 1,280
- Status:
- Active
- Beds:
- 2
- Lot size:
- 0.04 Acres
- Year built:
- 1971
- Baths:
- 2.00
- MLS#:
- 874180
- Subdivision:
- Rona Village Fairborn Sec 02
ADDITIONAL INFORMATION
Nice condo with many updates! Kitchen completely remodeled in 2020. Newer flooring at the main level except half bath, and in both bedrooms. HVAC system new in 2020. Water heater 3 years old. Vinyl windows throughout. Two car carport and storage shed in back patio area. HOA fees of 186 monthly covers lawn service, snow removal, used of swimming pool, play areas, all exterior maintenance, and Clubhouse rental at very reasonable rate. Occupancy is immediate. Drive down Georgetown to end. Park and walk around to the left to front of 1124 Charleston.
$155,000
16 Sillman Court Fairborn, OH 45324
- Type:
- Single Family
- Sq.Ft.:
- 816
- Status:
- Active
- Beds:
- 3
- Lot size:
- 0.2 Acres
- Year built:
- 1954
- Baths:
- 1.00
- MLS#:
- 873012
- Subdivision:
- Delray
ADDITIONAL INFORMATION
Welcome Home! Freshly Painted+ New flooring throughout! Updated kitchen including brand new stainless steel appliances and granite countertops! Fresh bath. 3 Bedrooms with brand new carpet, fixtures and window treatments. Rest easy knowing home has serviced HVAC & water heater. The home also has had some plumbing and electrical updates. Dead end street! Only 3 miles from WPAFB! Nearby shopping and dining! Schedule a showing today!
- Type:
- Single Family
- Sq.Ft.:
- 816
- Status:
- Active
- Beds:
- 3
- Lot size:
- 0.15 Acres
- Year built:
- 1953
- Baths:
- 1.00
- MLS#:
- 870415
- Subdivision:
- Pleasant View
ADDITIONAL INFORMATION
Great investment opportunity! Would make a great turn key rental! Market rent is $1350.3 bed/ 1 bath. HVAC has been serviced. New Water heater. Close to WPAFB and Wright State! Check it out before its gone!
- Type:
- Condo
- Sq.Ft.:
- 1,280
- Status:
- Active
- Beds:
- 2
- Lot size:
- 0.04 Acres
- Year built:
- 1971
- Baths:
- 2.00
- MLS#:
- 870402
- Subdivision:
- Rona Village Fairborn Sec 01
ADDITIONAL INFORMATION
All you'll need are the Keys! Just move right in and enjoy! This interior of this townhouse has been totally redone. Step into your living room that is open to your brand-new kitchen, with beautiful cabinets, new counter-tops, and beautiful LVT floor. Itâs fully equipped with new stainless-steel appliances (dishwasher, built in stove, and modern vent hood). The kitchen is open to eating area, from there open your sliding door to your paved patio which leads to a two-car carport. ½ bath has new flooring, new vanity and your washer dryer hook-up, The upstairs has two generous sized bedrooms that have brand new carpeting, hallway bathroom has been totally re-done with subway tile, new floor, and new vanity and mirror. As you walk through this home note the new flooring, carpeting and the fresh paint. Close to I-675 and to WPAFB!
- Type:
- Single Family
- Sq.Ft.:
- 2,484
- Status:
- Active
- Beds:
- 4
- Lot size:
- 0.17 Acres
- Year built:
- 2020
- Baths:
- 4.00
- MLS#:
- 869484
- Subdivision:
- Waterford Lndg Sec Ten
ADDITIONAL INFORMATION
Beautiful 4 bedroom home. 3.5 baths. Large open family room that is married to the kitchen and dining area. Second floor has 4 bedrooms, 2 full baths and full laundry. Basement hosts additional family room with full bathroom. Backyard is fully fenced and deck with awning.
- Type:
- Single Family
- Sq.Ft.:
- n/a
- Status:
- Active
- Beds:
- 3
- Year built:
- 2022
- Baths:
- 2.00
- MLS#:
- 869200
ADDITIONAL INFORMATION
The Pisa Torre single-family home features a desirable ranch-style floor plan. Enter through the foyer, where two spacious bedrooms and a full bath are found to your left. The great room opens to the dining area and flows into the gourmet kitchen with a breakfast bar. Add the morning room for more light and space for entertaining. Off the 2-car garage, a mud room helps control clutter. Your luxurious owner's suite includes a double vanity bath and expansive walk-in closet. Includes a finished basement! The Pisa Torre was made for main-level living.
- Type:
- Single Family
- Sq.Ft.:
- n/a
- Status:
- Active
- Beds:
- 4
- Year built:
- 2022
- Baths:
- 3.00
- MLS#:
- 869198
ADDITIONAL INFORMATION
The Allegheny single-family home allow todayâs families to easily spend time together or spread out. There is still time to make changes to some of the selections in the Allegheny! The convenient family entry off the 2-car garage controls clutter. The inviting family room opens to the dining area and gourmet kitchen, so entertaining is easy. 9' ceilings on the first floor. Extend the living space outdoors with an optional covered porch. Upstairs you'll find four bedrooms, or three bedrooms and a loft for more gathering space. 9' Your luxury owner's suite comes complete with a walk-in closet and double vanity bath. Includes a finished basement. Come see all The Allegheny has to offer.
$398,990
164 Cresting Road Fairborn, OH 45324
- Type:
- Single Family
- Sq.Ft.:
- n/a
- Status:
- Active
- Beds:
- 4
- Year built:
- 2022
- Baths:
- 3.00
- MLS#:
- 869195
ADDITIONAL INFORMATION
The Lehigh single-family home combines smart design with light-filled spaces. There is still time to make changes to the selections in the Lehigh, including a first bedroom option! Enter the inviting foyer, where versatile flex space can be used as a playroom, living room or office. The gourmet kitchen boasts a large island and walk-in pantry and connects to the dining and family room. A finished basement is included! Off the 2-car garage, a family entry controls clutter and leads to a quiet study. Upstairs, a loft is an ideal entertaining spot outside 3 spacious bedrooms and a double vanity bath. 9' ceilings on the first floor. The luxurious owner's suite offers a cozy getaway with walk-in closets and private bathroom. You'll love The Lehigh.
- Type:
- Single Family
- Sq.Ft.:
- 1,352
- Status:
- Active
- Beds:
- 4
- Lot size:
- 0.14 Acres
- Year built:
- 1951
- Baths:
- 2.00
- MLS#:
- 868330
- Subdivision:
- W V Heights
ADDITIONAL INFORMATION
New listing in Fairborn with 4 bedrooms and 2 full baths! With new flooring and paint this home is move in ready. This spacious home offers upgrades at every turn. Upon arrival you will notice a front patio perfect for sitting and entertaining. Entering the home you will find a nice living room that leads directly into the large eat in kitchen perfect for gatherings. You will also find through the hall two bedrooms and two full baths! The upstairs holds a spacious loft perfect for a primary bedroom or playroom. Outside there is a bonus building that is ready for somebody to make their own! Terrific opportunity to own something special!
- Type:
- Condo
- Sq.Ft.:
- 1,280
- Status:
- Active
- Beds:
- 2
- Lot size:
- 0.04 Acres
- Year built:
- 1971
- Baths:
- 2.00
- MLS#:
- 868118
- Subdivision:
- Rona Village Fairborn Sec 03
ADDITIONAL INFORMATION
This spruced up end unit is ready to go! Hardwood flooring runs throughout the first floor living area and carpet is upstairs in the bedrooms. All of the wet areas are ceramic. The eat-in kitchen has been updated with cabinetry, countertops and stainless steel appliances. Laundry is in a separate room with the half bath. Upstairs are 2 huge bedrooms on either side of the updated bath with a raised vanity and an extra deep bathtub. Lighting fixtures have been updated along with getting a fresh coat of paint! Outside is an oversized storage building for bicycles and outside tools or equipment. The owner just recently resodded the entire courtyard area with new sod for a stunning look! Notification has been received that HOA fees will be going up $30 this year as part of a 3 year capital funds program for improvements to the grounds and buildings. Rona Village Fairborn is located in the Bath Township municipality making it exempt from Fairborn city income tax!!!
$309,990
175 Cresting Road Fairborn, OH 45324
- Type:
- Single Family
- Sq.Ft.:
- n/a
- Status:
- Active
- Beds:
- 3
- Year built:
- 2022
- Baths:
- 3.00
- MLS#:
- 863825
ADDITIONAL INFORMATION
The Adrian single-family home exudes luxury living. Arrive through either the inviting foyer or the convenient family entry off the 2-car garage. Both lead to a wide-open living area where a stunning great room flows seamlessly to the dining area and gourmet kitchen, well-appointed with ample cabinet and counter space, plus an island. An optional covered porch brings the outside in. Upstairs 2 bedrooms and a full bath provide peaceful privacy. Your luxurious owner's suite includes a walk-in closet and private bathroom. An unfinished lower level is bursting with potential. Discover The Adrian.
$314,990
181 Cresting Road Fairborn, OH 45324
- Type:
- Single Family
- Sq.Ft.:
- n/a
- Status:
- Active
- Beds:
- 3
- Year built:
- 2022
- Baths:
- 2.00
- MLS#:
- 863817
ADDITIONAL INFORMATION
The Pisa Torre single-family home features a desirable ranch-style floor plan. Enter through the foyer, where two spacious bedrooms and a full bath are found to your left. The great room opens to the dining area and flows into the gourmet kitchen with a breakfast bar. Add the morning room for more light and space for entertaining. Off the 2-car garage, a mudroom helps control clutter. Your luxurious owner's suite includes a double vanity bath and expansive walk-in closet. Finish the basement level to add a guest suite and even more storage space. The Pisa Torre was made for main-level living.
- Type:
- Single Family
- Sq.Ft.:
- n/a
- Status:
- Active
- Beds:
- 4
- Year built:
- 2022
- Baths:
- 3.00
- MLS#:
- 861528
ADDITIONAL INFORMATION
The Allegheny single-family home allow todayâs families to easily spend time together or spread out. The convenient family entry off the 2-car garage controls clutter. The inviting family room opens to the dining area and gourmet kitchen, so entertaining is easy. Extend the living space outdoors with an optional covered porch. Upstairs you'll find four bedrooms, or three bedrooms and a loft for more gathering space. Your luxury owner's suite comes complete with a walk-in closet and double vanity bath. Finish the basement for more living space. Come see all The Allegheny has to offer.
- Type:
- Single Family
- Sq.Ft.:
- n/a
- Status:
- Active
- Beds:
- 4
- Year built:
- 2022
- Baths:
- 3.00
- MLS#:
- 861527
ADDITIONAL INFORMATION
The Lehigh single-family home combines smart design with light-filled spaces. Enter the inviting foyer, where versatile flex space can be used as a playroom, living room or office. The gourmet kitchen boasts a large island and walk-in pantry and connects to the dining and family room. Off the 2-car garage, a family entry controls clutter and leads to a quiet study. Upstairs, a loft is an ideal entertaining spot outside 3 spacious bedrooms and a double vanity bath. The luxurious owner's suite offers a cozy getaway with walk-in closets and private bathroom. You'll love The Lehigh.
Andrea D. Conner, License BRKP.2017002935, Xome Inc., License REC.2015001703, [email protected], 844-400-XOME (9663), 2939 Vernon Place, Suite 300, Cincinnati, OH 45219

The data relating to real estate for sale on this website is provided courtesy of Dayton REALTORS® MLS IDX Database. Real estate listings from the Dayton REALTORS® MLS IDX Database held by brokerage firms other than Xome, Inc. are marked with the IDX logo and are provided by the Dayton REALTORS® MLS IDX Database. Information is provided for consumers` personal, non-commercial use and may not be used for any purpose other than to identify prospective properties consumers may be interested in. Copyright © 2024 Dayton REALTORS. All rights reserved.
Fairborn Real Estate
The median home value in Fairborn, OH is $159,800. This is lower than the county median home value of $249,100. The national median home value is $338,100. The average price of homes sold in Fairborn, OH is $159,800. Approximately 45.29% of Fairborn homes are owned, compared to 46.95% rented, while 7.77% are vacant. Fairborn real estate listings include condos, townhomes, and single family homes for sale. Commercial properties are also available. If you see a property you’re interested in, contact a Fairborn real estate agent to arrange a tour today!
Fairborn, Ohio 45324 has a population of 34,398. Fairborn 45324 is less family-centric than the surrounding county with 25.43% of the households containing married families with children. The county average for households married with children is 30.44%.
The median household income in Fairborn, Ohio 45324 is $54,076. The median household income for the surrounding county is $75,901 compared to the national median of $69,021. The median age of people living in Fairborn 45324 is 34.9 years.
Fairborn Weather
The average high temperature in July is 84.9 degrees, with an average low temperature in January of 21.7 degrees. The average rainfall is approximately 40.4 inches per year, with 16.1 inches of snow per year.
