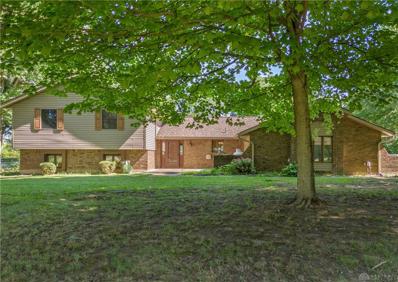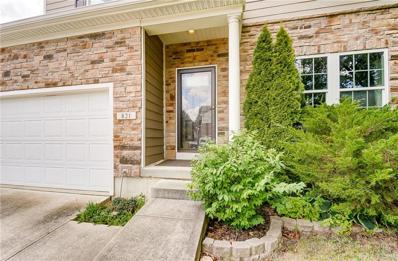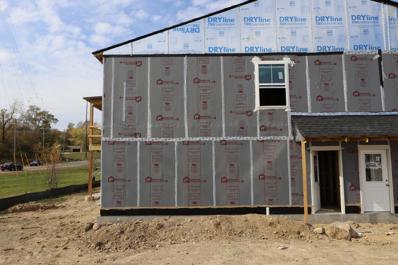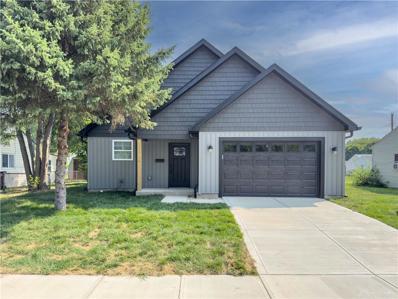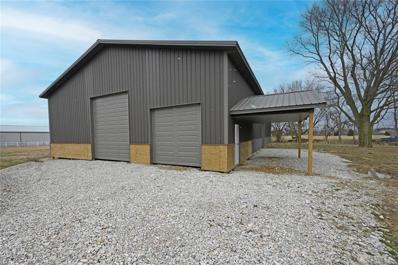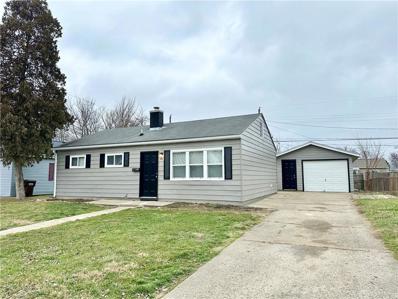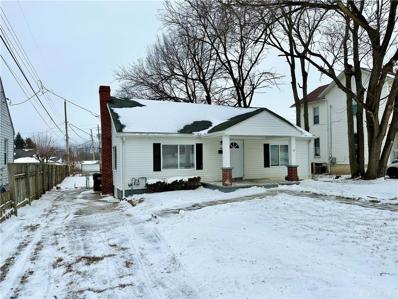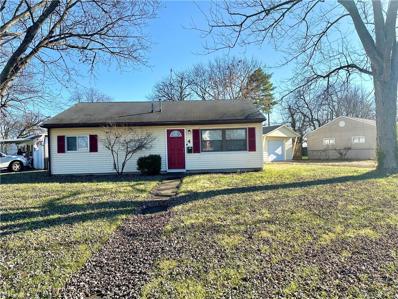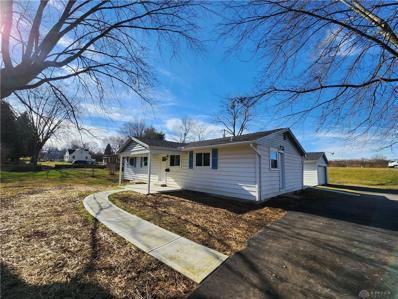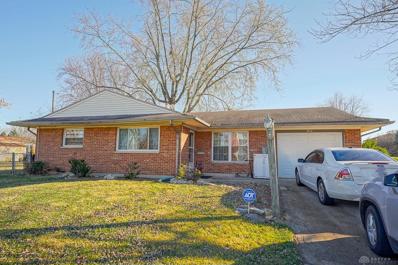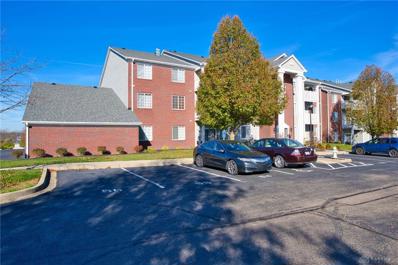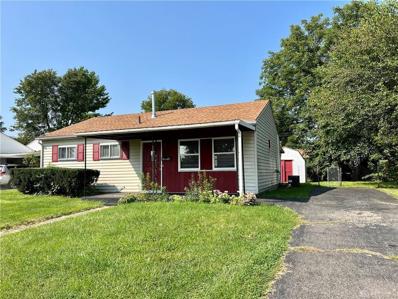Fairborn OH Homes for Sale
- Type:
- Single Family
- Sq.Ft.:
- 1,924
- Status:
- Active
- Beds:
- 3
- Lot size:
- 0.19 Acres
- Year built:
- 2018
- Baths:
- 3.00
- MLS#:
- 919888
- Subdivision:
- Bluffs/trebein Ph 2
ADDITIONAL INFORMATION
What a beauty. This gorgeous, well-loved Fairborn home is perfect. For its size, the use of space is something you won't find anywhere else. The sprawling kitchen makes for the perfect place to both cook and hang out. In fact, the smartly laid out first level is truly perfect for entertaining, particularly when the fully fenced backyard is taken into consideration. Even with all of this in mind the partially finished basement makes for a cozy spot to crush beverages and watch the game. This is truly a home that punches above its weight class. Come see it for yourself before it's gone like the wind!
- Type:
- Single Family
- Sq.Ft.:
- 728
- Status:
- Active
- Beds:
- 2
- Lot size:
- 0.12 Acres
- Year built:
- 1951
- Baths:
- 1.00
- MLS#:
- 918828
- Subdivision:
- W V Heights
ADDITIONAL INFORMATION
2 Bedroom Bungalow. New flooring thru-out. Updated bath w/ new shower insert. Newer roof. Great starter home or investment property. Near WPAFB, shopping and interstate. Call today to schedule your private showing.
$174,900
715 June Drive Fairborn, OH 45324
- Type:
- Single Family
- Sq.Ft.:
- 1,008
- Status:
- Active
- Beds:
- 3
- Lot size:
- 0.11 Acres
- Year built:
- 1948
- Baths:
- 2.00
- MLS#:
- 917964
- Subdivision:
- Krumms
ADDITIONAL INFORMATION
Welcome to your new home in Fairborn, Ohio! This home offers 3 bedrooms with 1 full and 1 half bathrooms. Explore the updates that make this home move-in ready. Enjoy a new roof, an updated HVAC system, replacement windows, new flooring, and freshly painted walls. The basement offers a versatile space that can be customized to your preferences. Located near Wright-Patterson Air Force Base, this home is close to many local amenities and attractions. Consider making this place your new home! Easy to show, schedule your showing today! Previous buyer withdrew from contract due to job relocation.
- Type:
- Single Family
- Sq.Ft.:
- 2,852
- Status:
- Active
- Beds:
- 4
- Lot size:
- 6 Acres
- Year built:
- 1977
- Baths:
- 4.00
- MLS#:
- 915959
ADDITIONAL INFORMATION
Welcome to the country!! Incredible opportunity to live the country life near all the conveniences. Tree lined driveway leads to a spacious Tri-level boasting over 3,600 sq ft. of living space surrounded by 6 acres! 4 spacious bedrooms with a potential 5th bedroom/office in the lower level. 3-1/2 baths. Wood burning fireplace in main living area, pellet stove in lower level. Beautiful Florida room with access to the 16x35 in-ground pool. Spacious primary suite with walk in closet and its own private balcony with access to back yard. Attached 2 car garage with additional work space PLUS detached 2 car garage with workshop AND 2 additional buildings for all your storage needs. This property provides so much. Whether your looking for privacy, peace and quiet… a mini-farm… additional space for your business… plenty of room for an RV... The mature trees surrounding the property give plenty of shade and you have wide open space too. This residence can give you all the things! New roof 2019, water softner 2020, A/C 2023. 2.21 acres at the front of the property are in Greene County (PID A01000200290002400). 3.79 acres at the rear of the property are in Clark County (PID 1801000005000108).
- Type:
- Single Family
- Sq.Ft.:
- 2,657
- Status:
- Active
- Beds:
- 4
- Lot size:
- 0.17 Acres
- Year built:
- 2011
- Baths:
- 4.00
- MLS#:
- 913479
- Subdivision:
- Deercliff Sec 01
ADDITIONAL INFORMATION
New Roof (2024) and improved price! HVAC 2020 This Florence model in Deer cliff Estates is filled with light and ready for new owners. The backyard will delight you with pear, peach and plumb fruit trees. The first floor features hardwood flooring in most areas. The kitchen has a gourmet island, 42-inch cabinets, and a large corner pantry. The home includes satin nickel fixtures and hardware. The main floor laundry room has access to the attached garage with overhead storage. The second floor has an open loft that can serve as an office, rec room, or playroom. The master bedroom includes a walk-in closet, an attached full bath, and a sitting area. There are two additional bedrooms and a full hall bath on the second floor. The basement is newly finished with a full bath and bedroom with closet and egress window. The tiered deck leads to a private, fenced yard. The exterior is Hardiboard and stone.
- Type:
- Condo/Townhouse
- Sq.Ft.:
- 1,504
- Status:
- Active
- Beds:
- 2
- Year built:
- 2024
- Baths:
- 2.00
- MLS#:
- 224014686
- Subdivision:
- Glenview
ADDITIONAL INFORMATION
Still time to make your own selections! Stylish new Hayward plan in beautiful Glenview featuring one floor living with an island kitchen with and pantry, open to the formal dining room (which has walk out access to the covered deck), and to the spacious family room. Private homeowners retreat features an attached private bath and his and hers closets. Additional bedroom and hall bath. Private study with double doors off of entry foyer. Attached one car garage.
- Type:
- Condo/Townhouse
- Sq.Ft.:
- 1,483
- Status:
- Active
- Beds:
- 2
- Year built:
- 2024
- Baths:
- 2.00
- MLS#:
- 224014665
- Subdivision:
- Glenview
ADDITIONAL INFORMATION
Still time to make your own selections! Stylish new Hayward plan in beautiful Glenview featuring one floor living with an island kitchen with pantry, open to the formal dining room (which has walk out access to the covered deck), and to the spacious family room. Private homeowners retreat features an attached private bath and his and hers closets. Additional bedroom and hall bath. Private study with double doors off of entry foyer. Attached one car garage.
- Type:
- Single Family-Detached
- Sq.Ft.:
- 1,132
- Status:
- Active
- Beds:
- 2
- Year built:
- 2024
- Baths:
- 2.00
- MLS#:
- 224014658
- Subdivision:
- Glenview
ADDITIONAL INFORMATION
Make your own selections. Stylish new Wexner plan in beautiful Glenview featuring one floor living with an island kitchen with stainless steel appliances and pantry overlooking the family room that walks-out to the covered patio. Formal dining room could function as a study. The homeowners retreat is in the back of this home and features an en suite with a walk-in shower and walk-in closet. 1 bay garage.
- Type:
- Condo
- Sq.Ft.:
- 1,504
- Status:
- Active
- Beds:
- 2
- Year built:
- 2024
- Baths:
- 2.00
- MLS#:
- 910786
- Subdivision:
- Glenview
ADDITIONAL INFORMATION
Still time to make your own selections! Stylish new Hayward plan in beautiful Glenview featuring one floor living with an island kitchen with and pantry, open to the formal dining room (which has walk out access to the covered deck), and to the spacious family room. Private homeowners retreat features an attached private bath and his and hers closets. Additional bedroom and hall bath. Private study with double doors off of entry foyer. Attached one car garage.
- Type:
- Condo
- Sq.Ft.:
- n/a
- Status:
- Active
- Beds:
- 2
- Year built:
- 2024
- Baths:
- 2.00
- MLS#:
- 910764
- Subdivision:
- Glenview
ADDITIONAL INFORMATION
Make your own selections. Stylish new Wexner plan in beautiful Glenview featuring one floor living with an island kitchen with stainless steel appliances and pantry overlooking the family room that walks-out to the covered patio. Formal dining room could function as a study. The homeowners retreat is in the back of this home and features an en suite with a walk-in shower and walk-in closet. 1 bay garage.
- Type:
- Condo
- Sq.Ft.:
- n/a
- Status:
- Active
- Beds:
- 2
- Year built:
- 2024
- Baths:
- 2.00
- MLS#:
- 910616
- Subdivision:
- Glenview
ADDITIONAL INFORMATION
Stylish new Wexner plan in beautiful Glenview featuring one floor living with an island kitchen with stainless steel appliances and pantry overlooking the family room that walks-out to the covered patio. Formal dining room could function as a study. The homeowners retreat is in the back of this home and features an en suite with a walk-in shower and walk-in closet. 1 bay garage.
- Type:
- Condo/Townhouse
- Sq.Ft.:
- 1,132
- Status:
- Active
- Beds:
- 2
- Year built:
- 2024
- Baths:
- 2.00
- MLS#:
- 224014373
- Subdivision:
- Glenview
ADDITIONAL INFORMATION
Stylish new Wexner plan in beautiful Glenview featuring one floor living with an island kitchen with stainless steel appliances and pantry overlooking the family room that walks-out to the covered patio. Formal dining room could function as a study. The homeowners retreat is in the back of this home and features an en suite with a walk-in shower and walk-in closet. 1 bay garage.
- Type:
- Single Family
- Sq.Ft.:
- 1,474
- Status:
- Active
- Beds:
- 3
- Lot size:
- 0.16 Acres
- Year built:
- 1954
- Baths:
- 2.00
- MLS#:
- 910517
- Subdivision:
- Delray
ADDITIONAL INFORMATION
Welcome to your dream home in the heart of an established residential neighborhood! This stunning new construction home by Adams Home Construction boasts contemporary charm and thoughtful design throughout. Once you step inside this newly constructed property you will discover an inviting open concept floorplan, where natural light dances freely, accentuating the elegant finishes and modern fixtures. The main level offers seamless connectivity between the living, dining, and kitchen areas, perfect for both casual living and entertaining guests. The kitchen includes sleek cabinetry, stainless steel appliances, and a spacious island with seating, creating a central hub for culinary creativity and social gatherings. Retreat to the tranquility of the main level's two bedrooms, including a luxurious primary suite complete with an ensuite bathroom, giving you a serene escape at the end of the day. Upstairs, discover additional versatility with a third bedroom, ideal for guests, a home office, or a cozy den, providing flexibility to suit your lifestyle needs. You'll enjoy the convenience of a two-car attached garage, providing ample space for parking and storage, while the professionally landscaped yard offers a picturesque backdrop for outdoor relaxation and recreation. This home combines the allure of new construction with the charm of an established community, with the perfect blend of modern convenience and timeless appeal. Don't miss your chance to make this exceptional property your own!
$252,400
43 Thornton Drive Fairborn, OH 45324
- Type:
- Single Family
- Sq.Ft.:
- 1,474
- Status:
- Active
- Beds:
- 3
- Lot size:
- 0.14 Acres
- Year built:
- 2024
- Baths:
- 2.00
- MLS#:
- 910511
- Subdivision:
- Delray
ADDITIONAL INFORMATION
Welcome to your dream home in the heart of an established residential neighborhood! This stunning new construction home by Adams Home Construction boasts contemporary charm and thoughtful design throughout. Once you step inside this newly constructed property you will discover an inviting open concept floorplan, where natural light dances freely, accentuating the elegant finishes and modern fixtures. The main level offers seamless connectivity between the living, dining, and kitchen areas, perfect for both casual living and entertaining guests. The kitchen includes sleek cabinetry, stainless steel appliances, and a spacious island with seating, creating a central hub for culinary creativity and social gatherings. Retreat to the tranquility of the main level's two bedrooms, including a luxurious primary suite complete with an ensuite bathroom, giving you a serene escape at the end of the day. Upstairs, discover additional versatility with a third bedroom, ideal for guests, a home office, or a cozy den, providing flexibility to suit your lifestyle needs. You'll enjoy the convenience of a two-car attached garage, providing ample space for parking and storage, while the professionally landscaped yard offers a picturesque backdrop for outdoor relaxation and recreation. This home combines the allure of new construction with the charm of an established community, with the perfect blend of modern convenience and timeless appeal. Don't miss your chance to make this exceptional property your own!
Open House:
Saturday, 12/28 12:00-4:00PM
- Type:
- Single Family
- Sq.Ft.:
- 2,259
- Status:
- Active
- Beds:
- 3
- Lot size:
- 0.23 Acres
- Year built:
- 2024
- Baths:
- 3.00
- MLS#:
- 909401
- Subdivision:
- Arden Place
ADDITIONAL INFORMATION
Gorgeous new Yosemite plan in beautiful Arden Place! Featuring an island kitchen with stainless steel appliances, upgraded cabinetry, quartz counters, and walk-in pantry. Kitchen opens to the walk-out morning room, which has walk out access to the back patio, and to the spacious family room. Private study with double doors off of entry foyer. Upstairs homeowners retreat has an en suite with oversize vanity, walk-in shower, private commode and large walk-in closet. Two additional bedrooms, loft, hall bath and convenient second floor laundry complete the upstairs. Full, unfinished basement with full bath rough-in. Attached two car garage.
Open House:
Saturday, 12/28 12:00-4:00PM
- Type:
- Single Family-Detached
- Sq.Ft.:
- 2,259
- Status:
- Active
- Beds:
- 3
- Lot size:
- 0.23 Acres
- Year built:
- 2024
- Baths:
- 3.00
- MLS#:
- 224012124
- Subdivision:
- Arden Place
ADDITIONAL INFORMATION
RED BOW SALES EVENT—Discover incredible savings on move-in ready homes just in time for the holidays! Don't wait—these offers won't last long! Gorgeous new Yosemite plan in beautiful Arden Place! Featuring an island kitchen with stainless steel appliances, upgraded cabinetry, quartz counters, and walk-in pantry. Kitchen opens to the walk-out morning room, which has walk out access to the back patio, and to the spacious family room. Private study with double doors off of entry foyer. Upstairs homeowners retreat has an en suite with oversize vanity, walk-in shower, private commode and large walk-in closet. Two additional bedrooms, loft, hall bath and convenient second floor laundry complete the upstairs. Full, unfinished basement with full bath rough-in. Attached two car garage.
- Type:
- Single Family
- Sq.Ft.:
- n/a
- Status:
- Active
- Beds:
- 3
- Lot size:
- 4.68 Acres
- Year built:
- 1800
- Baths:
- 1.00
- MLS#:
- 898316
ADDITIONAL INFORMATION
This iconic Galloway log home in Mad River Township is on the market! Believed to have been built by James Galloway in 1798 this home has over 200 years of stories to tell. The original hand-hewn logs sit on a stone foundation in this 3 story home. The first and second floors are wooden oak planks. There are four wood burning fireplaces the sellers still use but buyers need to get their own inspections as sellers will not warrant or guarantee their operation. The log home is built into the hillside allowing for the basement to walk out to the heavily wooded lot. There are two sheds and an old barn that needs work on the 4.68 acre lot. A great setting to enjoy nature. The home has a propane forced air furnace, central air and indoor plumbing! The roof is asphalt shingles, water heater and well pressure tank are about one year old. The attic has been used as a bedroom and the basement can be used as living space. Conventional or cash buyers only, preapproval letters or proof of funds must be submitted to listing agent prior to any showings. See Showing Time for further showing instructions.
$240,000
5170 W Enon Road Fairborn, OH 45324
- Type:
- Single Family
- Sq.Ft.:
- n/a
- Status:
- Active
- Beds:
- 1
- Lot size:
- 5.55 Acres
- Year built:
- 2022
- Baths:
- MLS#:
- 879855
- Subdivision:
- Stratton Park Sec 01
ADDITIONAL INFORMATION
Enjoy an upscale lifestyle in the rural-area on your 5.5 acre lot with panoramic views. 95x50 upgraded metal crinkle finish barn and pond already there for you to enjoy while you build your dream home. Located on a tree-lined driveway, this property reflects on nature's bounty. Fun and fitness come together here, thanks to the pond. Even more delightful features your are sure to appreciate are covered porch overlooking your pond views. The combination of luxury and practicality creates a showcase for elegant living and brilliant craftsmanship.
$145,000
75 Ramona Drive Fairborn, OH 45324
- Type:
- Single Family
- Sq.Ft.:
- 816
- Status:
- Active
- Beds:
- 3
- Lot size:
- 0.14 Acres
- Year built:
- 1954
- Baths:
- 1.00
- MLS#:
- 879251
- Subdivision:
- Delray
ADDITIONAL INFORMATION
Welcome Home! Updated ranch in Fairborn! Just 3 miles away from WPAFB and Wright State! Lots of shopping and restaurant's nearby! Also has a couple parks nearby! Less than 10 miles to Yellow Springs!This property features lots of updates throughout! Freshly painted inside and out! All new flooring! Kitchen features brand new granite counter tops and new SS appliances! Fresh new bath featuring custom tile! 3 bedroom's all with brand new carpet, fixtures and window treatments! Detached Garage! Would make a great turn key rental! Market rent:$1200! Check it out!
- Type:
- Single Family
- Sq.Ft.:
- 999
- Status:
- Active
- Beds:
- 2
- Lot size:
- 0.17 Acres
- Year built:
- 1938
- Baths:
- 1.00
- MLS#:
- 878931
- Subdivision:
- Osborn View
ADDITIONAL INFORMATION
Welcome Home! Newly renovated bungalow packed full of updates! Just under 1000 Sqft of living space! Freshly painted + new flooring throughout! Updated kitchen featuring new granite counter tops & brand new SS appliances! Fresh bath! Featuring Custom Tile! 2 bedrooms w/ brand new carpet, fixtures + window treatments! Rest easy knowing this home has new water heater + Serviced HVAC (2016).Great location! Just Minutes to WPAFB, Wright State, Tons of shopping and dining near Fairfield Commons! Would also make a great turn key rental! Market Rent:$950 Check it out today!
$140,000
4 Lindway Drive Fairborn, OH 45324
- Type:
- Single Family
- Sq.Ft.:
- 816
- Status:
- Active
- Beds:
- 3
- Lot size:
- 0.17 Acres
- Year built:
- 1953
- Baths:
- 1.00
- MLS#:
- 878036
- Subdivision:
- Delray
ADDITIONAL INFORMATION
Welcome Home! Updated ranch in Fairborn! Just 3 miles away from WPAFB and Wright State! Lots of shopping and restaurants nearby! Also has a couple parks nearby! This property features lots of updates throughout! Kitchen features brand new granite counter tops and new SS appliances! Fresh new bath! 3 bedrooms! Detached Garage! Would make a great turn key rental! Market rent:$1200! Check it out!
- Type:
- Single Family
- Sq.Ft.:
- 1,200
- Status:
- Active
- Beds:
- 3
- Lot size:
- 0.33 Acres
- Year built:
- 1955
- Baths:
- 1.00
- MLS#:
- 877699
- Subdivision:
- Country Acres
ADDITIONAL INFORMATION
Completely updated Ranch in Bath Township. Brand new Roof, new windows, HVAC, concrete, asphalt driveway, interior and exterior doors. Completely remodeled on the inside with tiled shower surround in bathroom, soft close plywood cabinets with granite counters, new LVP flooring and carpet, freshly painted, updated electrical, all new fixtures and brand new water heater and softener. Nothing to do here, but move right into this property situated on a corner lot with a 2 car detached garage.
- Type:
- Single Family
- Sq.Ft.:
- 1,100
- Status:
- Active
- Beds:
- 3
- Lot size:
- 0.28 Acres
- Year built:
- 1965
- Baths:
- 2.00
- MLS#:
- 877487
- Subdivision:
- Maple Heights
ADDITIONAL INFORMATION
Here is the home youâve been looking for. It consists of 3 bedrooms, 1.5 baths. The kitchen area is very nice with plenty of beautiful cabinetry and counter space. An island for prepping food and storage area beneath for those larger kitchen appliances will be very handy. There is a large dining area that will accommodate a large table in front of windows that displays front yard and driveway. There is a covered patio in the rear for those bar-b-ques or just sitting and relaxing. It has a one car garage and extra parking pad for off street parking. This property is within a short distance of a Krogerâs Superstore, Menards and all the restaurants, both sit downs and fast food one could want. Easy access to Wright Patterson, Wright state and the Fairfield Mall.
- Type:
- Condo
- Sq.Ft.:
- 1,503
- Status:
- Active
- Beds:
- 2
- Lot size:
- 0.01 Acres
- Year built:
- 2006
- Baths:
- 2.00
- MLS#:
- 876917
- Subdivision:
- Misty Crk Condo Ph 03
ADDITIONAL INFORMATION
Beautiful 2 Bed 2 bath condo with a flex space for office/study or gameroom. This is NOT like the other Condos you have seen in Misty Creek. This condo is over 1500 sq ft with upgraded 42in cabinets. Nice 9 ft ceilings throughout and beautiful trey ceiling in dining area and crown molding throughout entire floorpan. Spacious laundry/utility room. Detached 1 car garage. Nice deck to sit outside and relax. Enjoy maintenance free living. Spend your free time poolside or at the Clubhouse! Convenient location near 675, WPAFB and many restaurants, shops and universities.
$134,500
27 Lindway Drive Fairborn, OH 45324
- Type:
- Single Family
- Sq.Ft.:
- 816
- Status:
- Active
- Beds:
- 3
- Lot size:
- 0.15 Acres
- Year built:
- 1954
- Baths:
- 1.00
- MLS#:
- 876931
- Subdivision:
- Delray
ADDITIONAL INFORMATION
Welcome home! Updated ranch, freshly painted+new flooring throughout. Updated kitchen with brand new SS appliances and Granite Counter tops. Freshly updated bath. 3 bedrooms with brand new carpet, fixtures and window treatments. Rest easy knowing home has new HVAC and water heater! 3 miles from WPAFB and Wright State! Schedule a showing today!
Andrea D. Conner, License BRKP.2017002935, Xome Inc., License REC.2015001703, [email protected], 844-400-XOME (9663), 2939 Vernon Place, Suite 300, Cincinnati, OH 45219

The data relating to real estate for sale on this website is provided courtesy of Dayton REALTORS® MLS IDX Database. Real estate listings from the Dayton REALTORS® MLS IDX Database held by brokerage firms other than Xome, Inc. are marked with the IDX logo and are provided by the Dayton REALTORS® MLS IDX Database. Information is provided for consumers` personal, non-commercial use and may not be used for any purpose other than to identify prospective properties consumers may be interested in. Copyright © 2024 Dayton REALTORS. All rights reserved.
Andrea D. Conner, License BRKP.2017002935, Xome Inc., License REC.2015001703, [email protected], 844-400-XOME (9663), 2939 Vernon Place, Suite 300, Cincinnati, OH 45219
Information is provided exclusively for consumers' personal, non-commercial use and may not be used for any purpose other than to identify prospective properties consumers may be interested in purchasing. Copyright © 2024 Columbus and Central Ohio Multiple Listing Service, Inc. All rights reserved.
Fairborn Real Estate
The median home value in Fairborn, OH is $159,800. This is lower than the county median home value of $249,100. The national median home value is $338,100. The average price of homes sold in Fairborn, OH is $159,800. Approximately 45.29% of Fairborn homes are owned, compared to 46.95% rented, while 7.77% are vacant. Fairborn real estate listings include condos, townhomes, and single family homes for sale. Commercial properties are also available. If you see a property you’re interested in, contact a Fairborn real estate agent to arrange a tour today!
Fairborn, Ohio 45324 has a population of 34,398. Fairborn 45324 is less family-centric than the surrounding county with 25.43% of the households containing married families with children. The county average for households married with children is 30.44%.
The median household income in Fairborn, Ohio 45324 is $54,076. The median household income for the surrounding county is $75,901 compared to the national median of $69,021. The median age of people living in Fairborn 45324 is 34.9 years.
Fairborn Weather
The average high temperature in July is 84.9 degrees, with an average low temperature in January of 21.7 degrees. The average rainfall is approximately 40.4 inches per year, with 16.1 inches of snow per year.



